Surfside Beach, SC 29575
- 3Beds
- 2Full Baths
- N/AHalf Baths
- 1,403SqFt
- 1995Year Built
- 0.44Acres
- MLS# 1306612
- Residential
- Detached
- Sold
- Approx Time on Market2 months, 28 days
- AreaSurfside Area--Surfside Triangle 544 To Glenns Bay
- CountyHorry
- Subdivision Ashton Glenn
Overview
PRICE DRAMATICALLY REDUCED!! LOCATION IS KING: MOVE-IN READY, EXTREMELY WELL MAINTAINED CONTEMPORARY OPEN FLOORPLAN LESS THAN ONE MILE TO SURFSIDE BEACH AND PIER! EASY ONE FLOOR LIVING WITH 9' CEILINGS AND 12' VAULTED CEILING IN SUN ROOM. CERAMIC TILE FLOORS, CARPET AND WOOD. PORCELAIN TILE PATIO AND PORCH. NEUTRAL EGG SHELL PAINT THROUGHOUT. HOME FEATURES WOOD BLINDS AND INSULATED TILT OUT WINDOWS FOR EASY CLEANING, 20 X 12 FLOORED ATTIC STORAGE, SELF CLEANING OVEN. WONDERFUL COMMUNITY EXUDES PRIDE OF OWNERSHIP. NEW HVAC SYSTEM INSTALLED AUGUST OF 2012. NEW SOD ALSO PUT DOWN. LAKESIDE POOL, CABANA, SHOWER AND PARK. HOA VALUE FEE PACKAGE INCLUDES CABLE T.V., BI-WEEKLY TRASH PICK-UP, POOL AND COMMON AREA LANDSCAPING (AN EXCELLENT VALUE)! UNDERGROUND UTILITIES ENSURE BEAUTY. MATURE EVERGREEN LANDSCAPED FENCED LOT. CONVENIENCES ABOUND IN THIS QUAINT BEACH TOWN WITH RESTAURANTS, AIRPORT, GROCERY STORES, SUPER WALMART, MALLS, OUTLETS, GOLF AND ENTERTAINMENT VERY NEARBY. ONLY SIX MILES TO MYRTLE BEACH BOARDWALK AND MARKET COMMON. A TRUE BEAUTY AT A GREAT PRICE!
Sale Info
Listing Date: 04-12-2013
Sold Date: 07-11-2013
Aprox Days on Market:
2 month(s), 28 day(s)
Listing Sold:
12 Year(s), 2 month(s), 15 day(s) ago
Asking Price: $158,000
Selling Price: $145,000
Price Difference:
Reduced By $4,000
Agriculture / Farm
Grazing Permits Blm: ,No,
Horse: No
Grazing Permits Forest Service: ,No,
Grazing Permits Private: ,No,
Irrigation Water Rights: ,No,
Farm Credit Service Incl: ,No,
Crops Included: ,No,
Association Fees / Info
Hoa Frequency: SemiAnnually
Hoa Fees: 63
Hoa: 1
Community Features: LongTermRentalAllowed, Pool
Assoc Amenities: Pool
Bathroom Info
Total Baths: 2.00
Fullbaths: 2
Bedroom Info
Beds: 3
Building Info
New Construction: No
Levels: One
Year Built: 1995
Mobile Home Remains: ,No,
Zoning: GR
Style: Contemporary
Construction Materials: VinylSiding
Buyer Compensation
Exterior Features
Spa: No
Patio and Porch Features: FrontPorch, Patio
Window Features: StormWindows
Pool Features: Community, OutdoorPool
Foundation: Slab
Exterior Features: Fence, Patio
Financial
Lease Renewal Option: ,No,
Garage / Parking
Parking Capacity: 2
Garage: Yes
Carport: No
Parking Type: Attached, Garage, TwoCarGarage, GarageDoorOpener
Open Parking: No
Attached Garage: Yes
Garage Spaces: 2
Green / Env Info
Green Energy Efficient: Doors, Windows
Interior Features
Floor Cover: Carpet, Tile, Wood
Door Features: InsulatedDoors
Fireplace: No
Laundry Features: WasherHookup
Furnished: Unfurnished
Interior Features: Attic, PermanentAtticStairs, SplitBedrooms, WindowTreatments, BreakfastBar, BedroomonMainLevel, EntranceFoyer
Appliances: Dishwasher, Disposal, Range, Refrigerator, RangeHood, Dryer, Washer
Lot Info
Lease Considered: ,No,
Lease Assignable: ,No,
Acres: 0.44
Lot Size: 124 X 79 X 125 X 63
Land Lease: No
Lot Description: OutsideCityLimits, Rectangular
Misc
Pool Private: No
Offer Compensation
Other School Info
Property Info
County: Horry
View: No
Senior Community: No
Stipulation of Sale: None
Property Sub Type Additional: Detached
Property Attached: No
Security Features: SmokeDetectors
Disclosures: CovenantsRestrictionsDisclosure,SellerDisclosure
Rent Control: No
Construction: Resale
Room Info
Basement: ,No,
Sold Info
Sold Date: 2013-07-11T00:00:00
Sqft Info
Building Sqft: 1900
Sqft: 1403
Tax Info
Tax Legal Description: LOT 8
Unit Info
Utilities / Hvac
Heating: Central, Electric
Cooling: CentralAir
Electric On Property: No
Cooling: Yes
Utilities Available: CableAvailable, ElectricityAvailable, PhoneAvailable, SewerAvailable, UndergroundUtilities, WaterAvailable
Heating: Yes
Water Source: Public
Waterfront / Water
Waterfront: No
Schools
Elem: Seaside Elementary School
Middle: Saint James Middle School
High: Saint James High School
Directions
17 BUSINESS TO GLENNS BAY TO R ASHTON GLENN DRIVE TO 1414 ON RIGHT. DIRECTIONS TO COMMUNITY POOL - CONTINUE ON ASHTON GLENN TO L ON MONTCLAIR DRIVE TO L DUNSMUIR LANE TO POOL ON RIGHT.Courtesy of Sellers Choice Real Estate



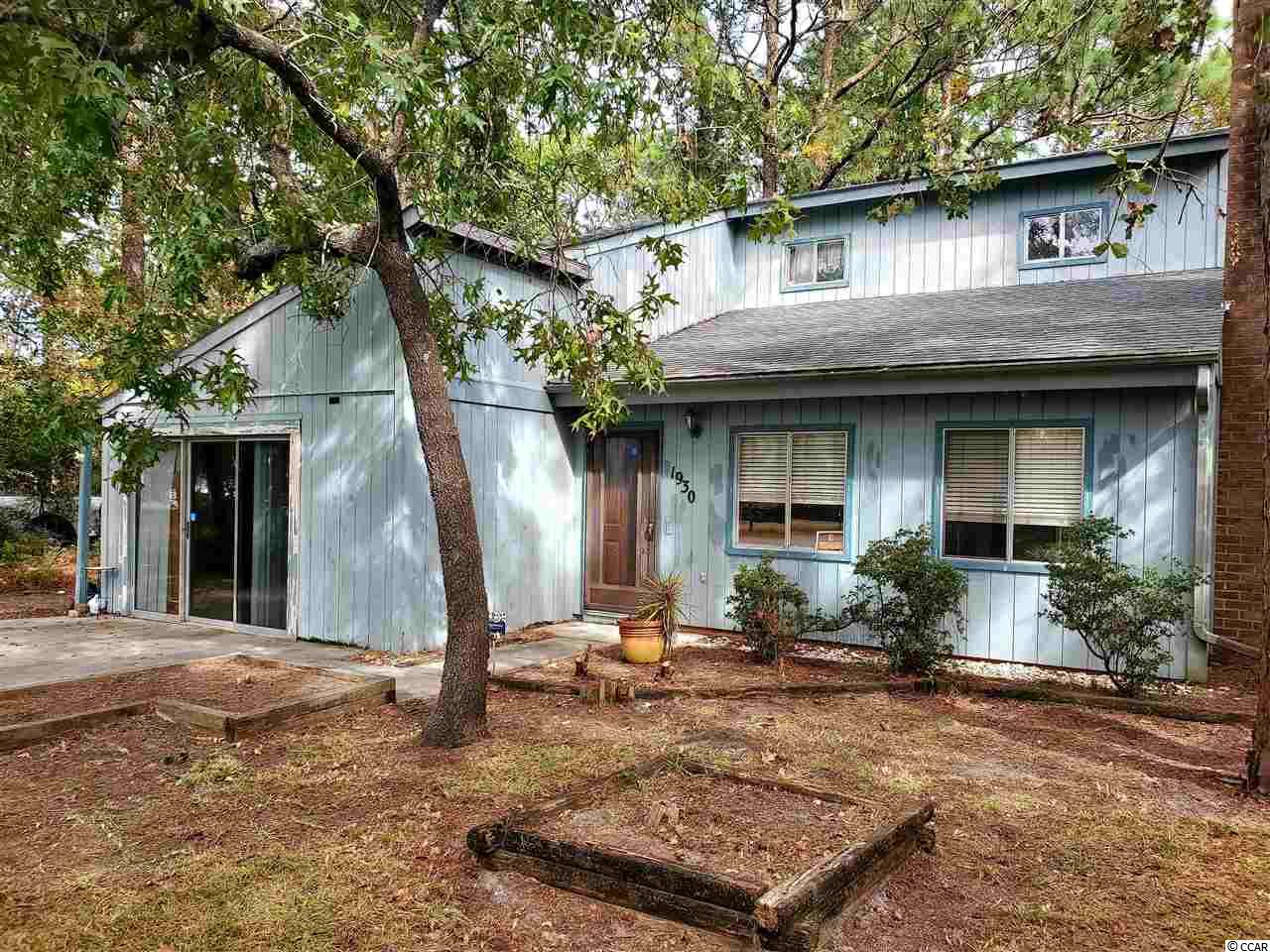
 MLS# 2023587
MLS# 2023587 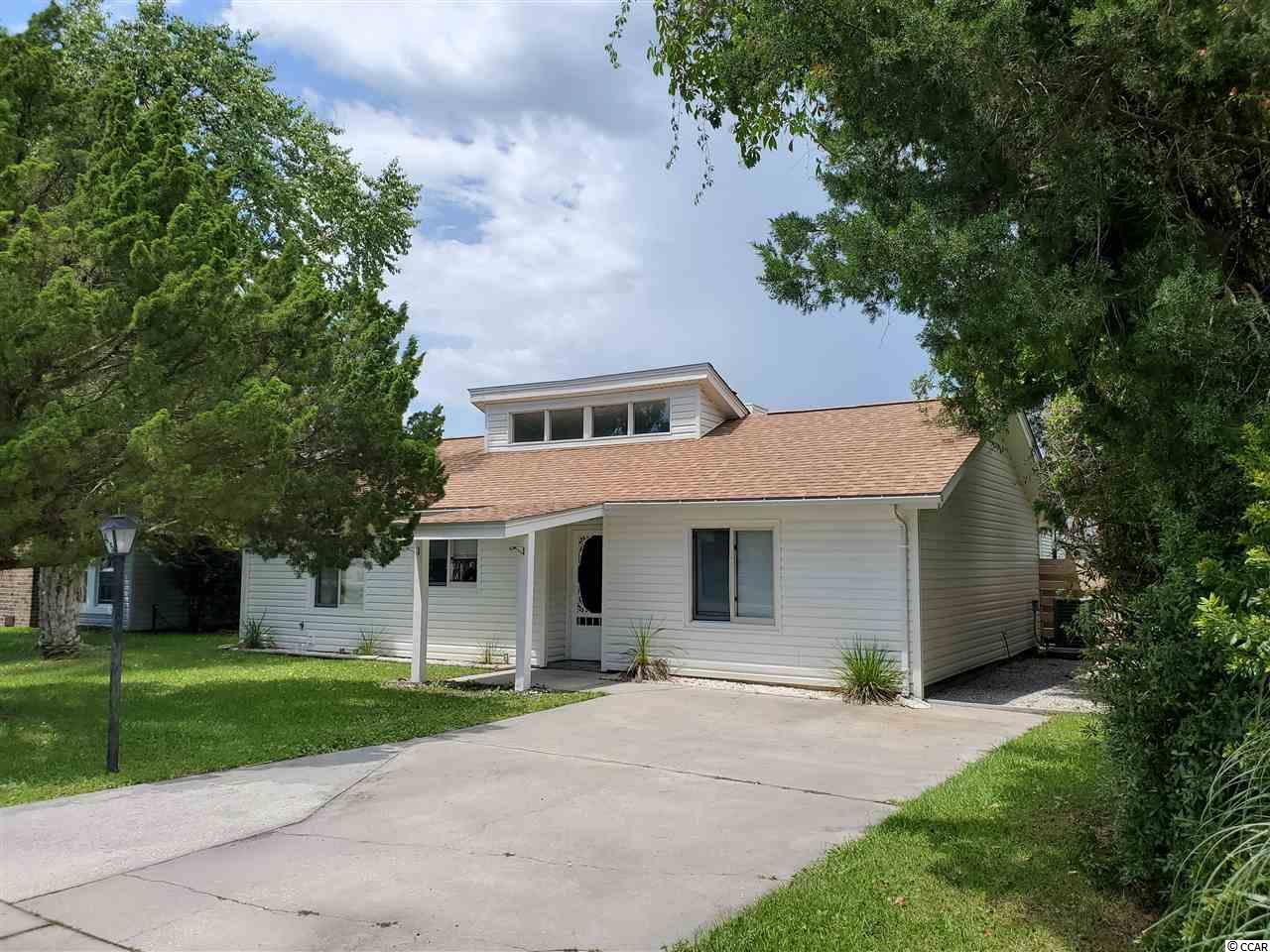
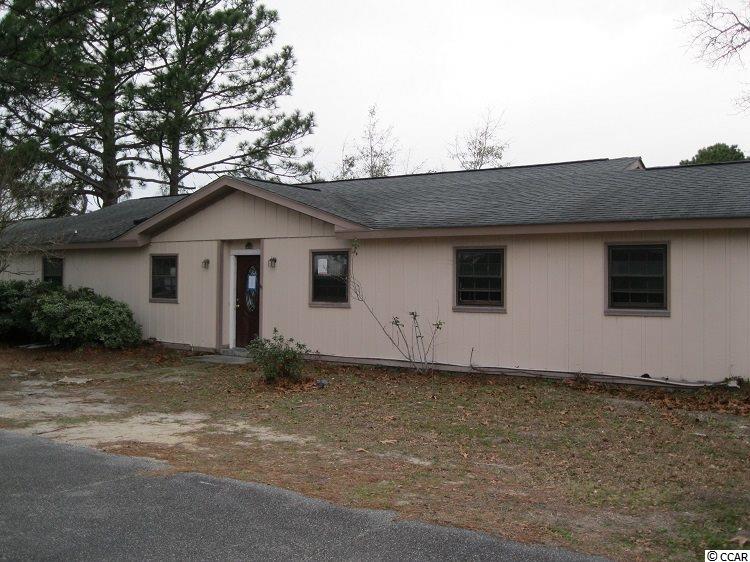
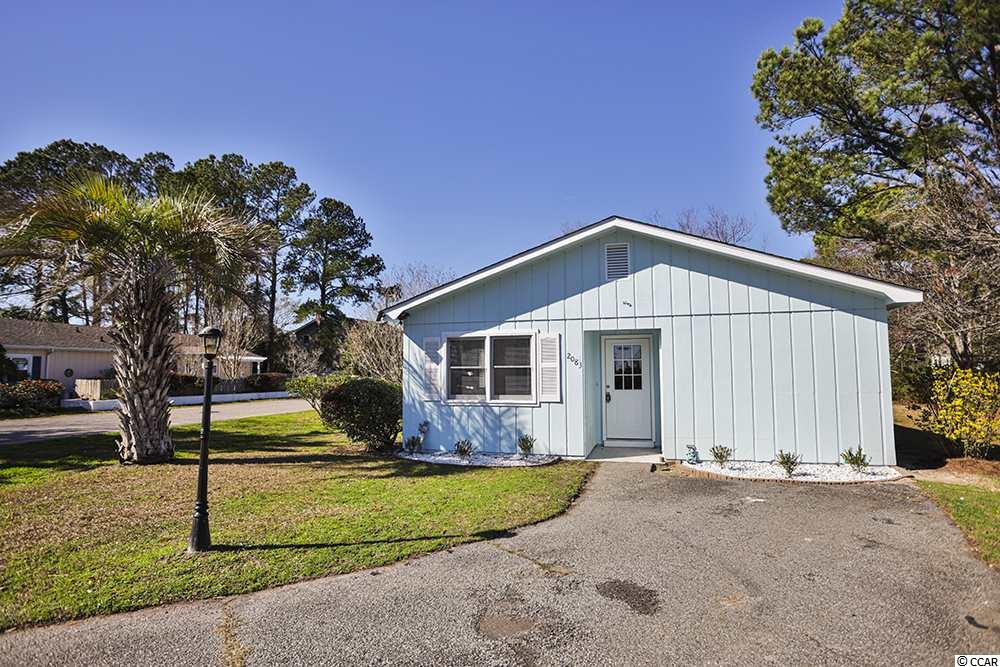
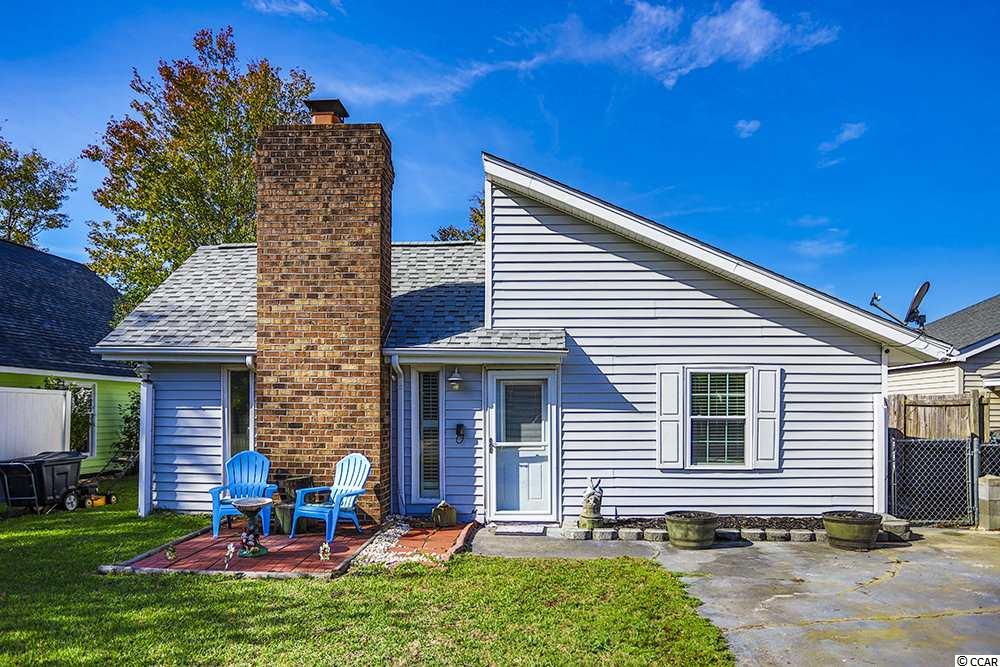
 Provided courtesy of © Copyright 2025 Coastal Carolinas Multiple Listing Service, Inc.®. Information Deemed Reliable but Not Guaranteed. © Copyright 2025 Coastal Carolinas Multiple Listing Service, Inc.® MLS. All rights reserved. Information is provided exclusively for consumers’ personal, non-commercial use, that it may not be used for any purpose other than to identify prospective properties consumers may be interested in purchasing.
Images related to data from the MLS is the sole property of the MLS and not the responsibility of the owner of this website. MLS IDX data last updated on 09-26-2025 10:34 PM EST.
Any images related to data from the MLS is the sole property of the MLS and not the responsibility of the owner of this website.
Provided courtesy of © Copyright 2025 Coastal Carolinas Multiple Listing Service, Inc.®. Information Deemed Reliable but Not Guaranteed. © Copyright 2025 Coastal Carolinas Multiple Listing Service, Inc.® MLS. All rights reserved. Information is provided exclusively for consumers’ personal, non-commercial use, that it may not be used for any purpose other than to identify prospective properties consumers may be interested in purchasing.
Images related to data from the MLS is the sole property of the MLS and not the responsibility of the owner of this website. MLS IDX data last updated on 09-26-2025 10:34 PM EST.
Any images related to data from the MLS is the sole property of the MLS and not the responsibility of the owner of this website.