Myrtle Beach, SC 29588
- 4Beds
- 3Full Baths
- 1Half Baths
- 2,465SqFt
- 2025Year Built
- 0.15Acres
- MLS# 2522108
- Residential
- Detached
- Active
- Approx Time on Market2 days
- AreaMyrtle Beach Area--Socastee
- CountyHorry
- Subdivision Sayebrook
Overview
Builder is a Popular Regional Builder in North Carolina/South Carolina markets for over 30 years building Low Country/Coastal Style New Homes. Always paying attention to architectural details ... quality and customer service is tops with this builder! Now building in SayeBrook ... a new home community centrally located. SayeBrook is a master planned community near SayeBrook Town Center, restaurants, 2 miles from ocean, near Market Common, airport, and Murrells Inlet. All measurements and sf. are estimated not guaranteed and buyers should measure for room sizes. Note: there is an attached two-car garage that is not reflected in total under roof sf. This Easton Plan has a separate dining room, kitchen with island for additional seating, tile backsplash, cook top with hood vented to outside and microwave/wall ovens. Spacious Primary bedroom is on first floor along with a private guest bedroom with ensuite bath, walk in closet and a powder room. Second floor offers a loft and two bedrooms, one bath. Engineered hardwood through-out main first floor living areas, primary bedroom, bedroom 2, and loft. Carpet in bedrooms 3 and 4, tile floors in all baths and laundry. This property features a large back porch that offers a great space for entertaining. Home will be ready Spring 2026! Hardi-plank exterior, raised slab foundations, natural gas, lawn sprinkler and security systems installed. Detached 400 sq. ft. 2-car garage is NOT included in total shown sf. Life is good at Sayebrook. Beautiful tree-lined streets with sidewalks, parks with lakes, Amenity Center is complete with community meeting house, pool, covered pavilion, playground, basketball court, 4 pickleball courts, fire pit and new dog park! Coastal, small-town charm within walking/golf cart distance to Sayebrook Town Center. A natural gas community. Come tour our staged model home and available homes for quick move-in!
Agriculture / Farm
Grazing Permits Blm: ,No,
Horse: No
Grazing Permits Forest Service: ,No,
Grazing Permits Private: ,No,
Irrigation Water Rights: ,No,
Farm Credit Service Incl: ,No,
Crops Included: ,No,
Association Fees / Info
Hoa Frequency: Monthly
Hoa Fees: 125
Hoa: Yes
Hoa Includes: AssociationManagement, CommonAreas, LegalAccounting, Pools, RecreationFacilities, Trash
Community Features: Clubhouse, GolfCartsOk, RecreationArea, LongTermRentalAllowed, Pool
Assoc Amenities: Clubhouse, OwnerAllowedGolfCart, OwnerAllowedMotorcycle, PetRestrictions
Bathroom Info
Total Baths: 4.00
Halfbaths: 1
Fullbaths: 3
Room Dimensions
Bedroom1: 14x13
Bedroom2: 12x14
Bedroom3: 12x11
DiningRoom: 14x11
GreatRoom: 19x17
PrimaryBedroom: 17x14
Room Level
Bedroom1: First
Bedroom2: Second
Bedroom3: Second
PrimaryBedroom: First
Room Features
FamilyRoom: CeilingFans
Kitchen: KitchenExhaustFan, KitchenIsland, Pantry, StainlessSteelAppliances, SolidSurfaceCounters
Other: BedroomOnMainLevel, EntranceFoyer, Loft, UtilityRoom
Bedroom Info
Beds: 4
Building Info
New Construction: No
Levels: Two
Year Built: 2025
Mobile Home Remains: ,No,
Zoning: res
Construction Materials: HardiplankType
Builders Name: Saussy Burbank
Builder Model: Easton N
Buyer Compensation
Exterior Features
Spa: No
Patio and Porch Features: RearPorch, FrontPorch
Pool Features: Community, OutdoorPool
Foundation: Slab
Exterior Features: SprinklerIrrigation, Porch
Financial
Lease Renewal Option: ,No,
Garage / Parking
Parking Capacity: 2
Garage: Yes
Carport: No
Parking Type: Detached, Garage, TwoCarGarage, GarageDoorOpener
Open Parking: No
Attached Garage: No
Garage Spaces: 2
Green / Env Info
Green Energy Efficient: Doors, Windows
Interior Features
Floor Cover: Carpet, Tile, Wood
Door Features: InsulatedDoors
Fireplace: No
Laundry Features: WasherHookup
Furnished: Unfurnished
Interior Features: BedroomOnMainLevel, EntranceFoyer, KitchenIsland, Loft, StainlessSteelAppliances, SolidSurfaceCounters
Appliances: Cooktop, Dishwasher, Disposal, Microwave, RangeHood
Lot Info
Lease Considered: ,No,
Lease Assignable: ,No,
Acres: 0.15
Land Lease: No
Lot Description: OutsideCityLimits, Rectangular, RectangularLot
Misc
Pool Private: No
Pets Allowed: OwnerOnly, Yes
Offer Compensation
Other School Info
Property Info
County: Horry
View: No
Senior Community: No
Stipulation of Sale: None
Habitable Residence: ,No,
Property Sub Type Additional: Detached
Property Attached: No
Security Features: SecuritySystem, SmokeDetectors
Disclosures: CovenantsRestrictionsDisclosure
Rent Control: No
Construction: UnderConstruction
Room Info
Basement: ,No,
Sold Info
Sqft Info
Building Sqft: 2891
Living Area Source: Builder
Sqft: 2465
Tax Info
Unit Info
Utilities / Hvac
Heating: Central, Electric, Gas
Cooling: CentralAir
Electric On Property: No
Cooling: Yes
Utilities Available: CableAvailable, ElectricityAvailable, NaturalGasAvailable, PhoneAvailable, SewerAvailable, UndergroundUtilities, WaterAvailable
Heating: Yes
Water Source: Public
Waterfront / Water
Waterfront: No
Directions
There are 3 ways to enter from and onto SayeBrook Parkway (main road). 1. Take US Hwy. 17 Bypass to Hwy. 544/Dick Pond Road one-half mile turn right at traffic light onto SayeBrook Parkway. Stay straight through the traffic round-about /go past shopping center, follow all way to back into SayeBrook New Homes Neighborhood. Follow signs to sales center. 2. From Hwy. 544, can turn at traffic light onto Sheffield Parkway. Follow signs to SayeBrook Parkway. Turn right onto SayeBrook Parkway, follow signs to sales center 3. From US Hwy. 17 Bypass at traffic light at intersection of Coventry Road, Hwy. 17 Bypass, and Sheffield Parkway, follow Sheffield Parkway past Socastee Middle School. go around round-about, then left onto SayeBrook Parkway. Follow signs to sales center (on right).Courtesy of Carolina One Real Estate Gs


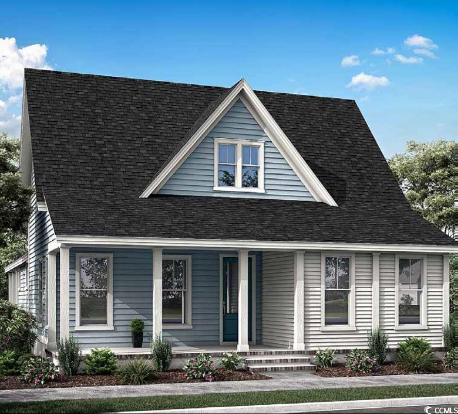
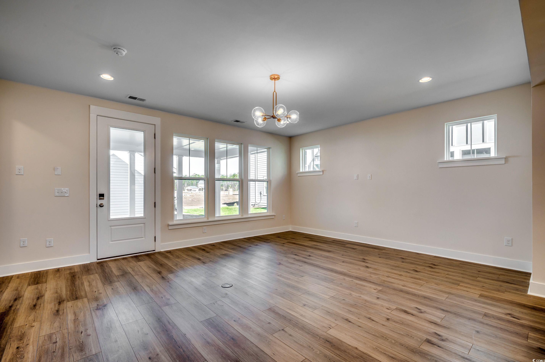
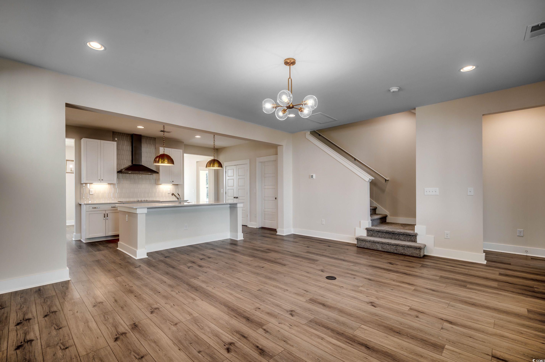
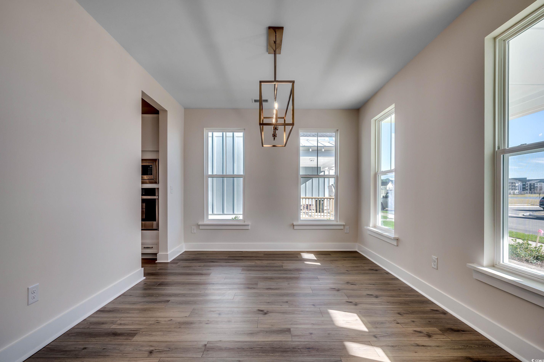
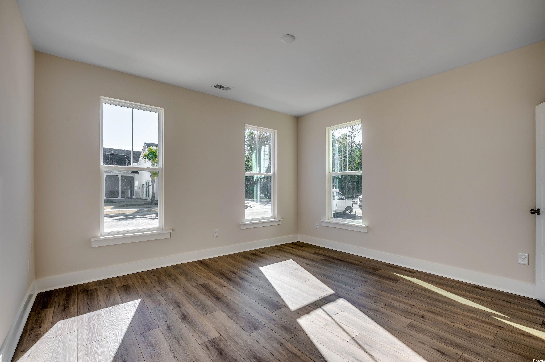
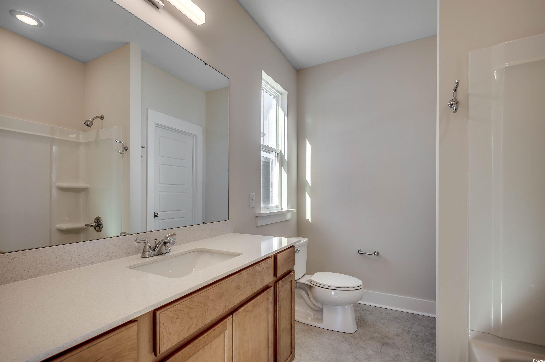
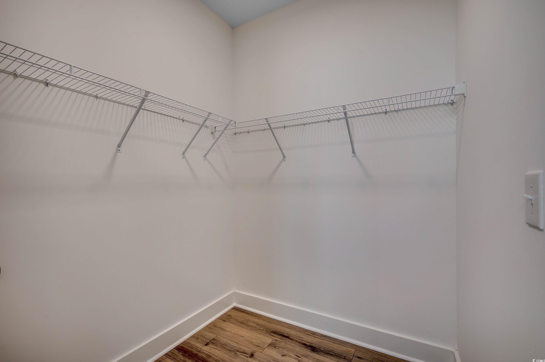
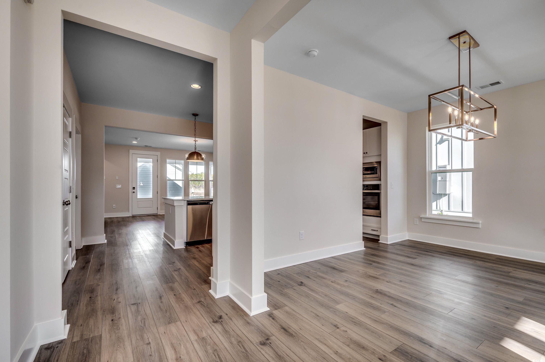
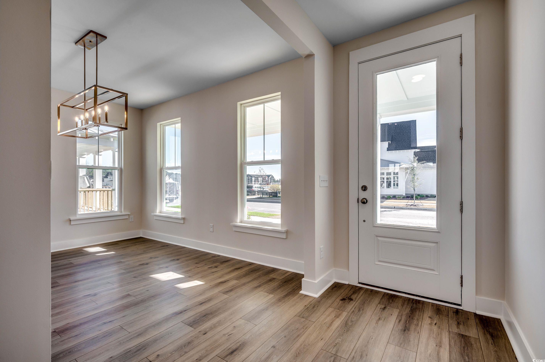
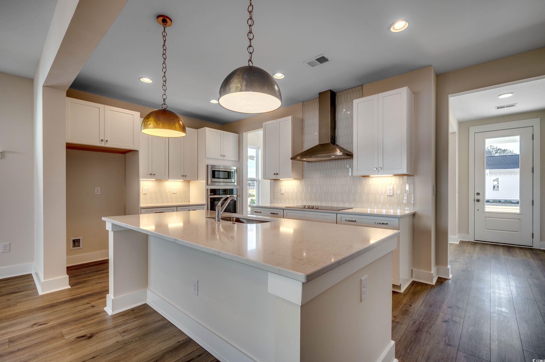
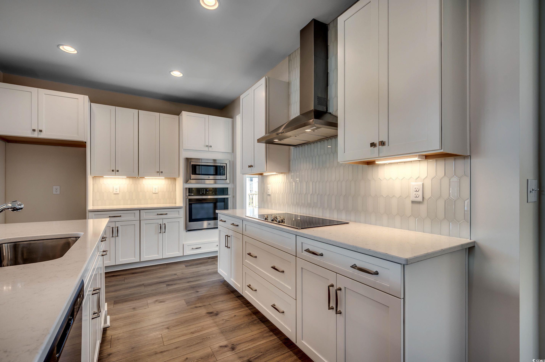
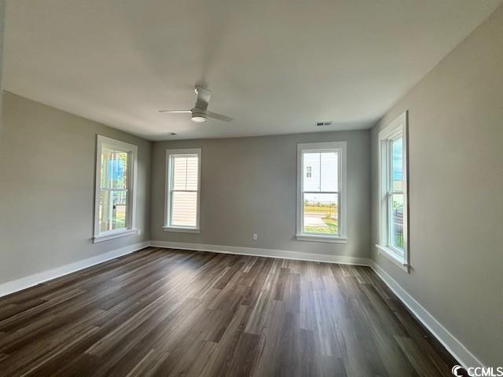
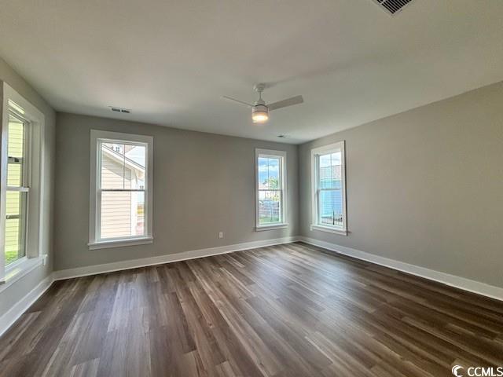
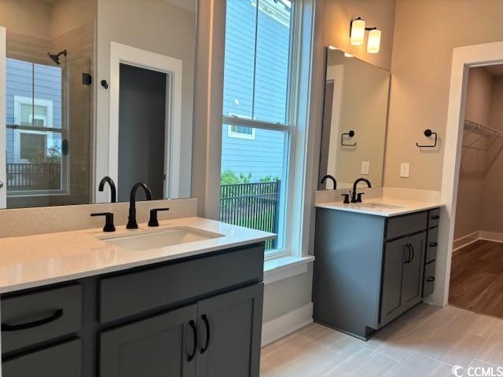
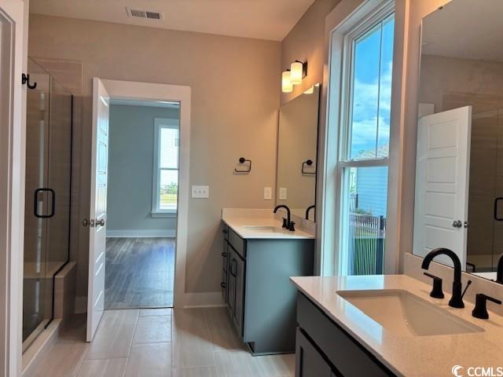
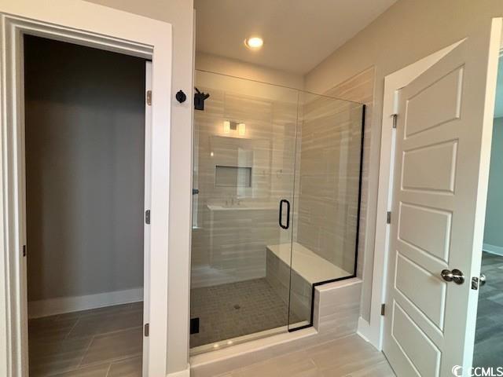
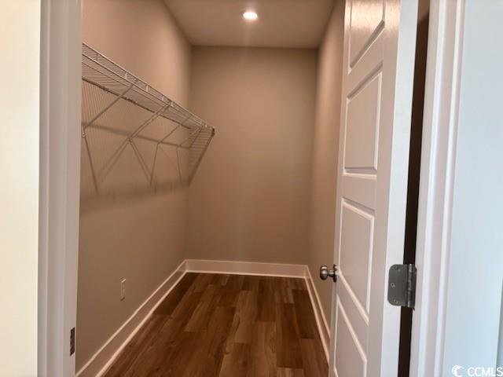
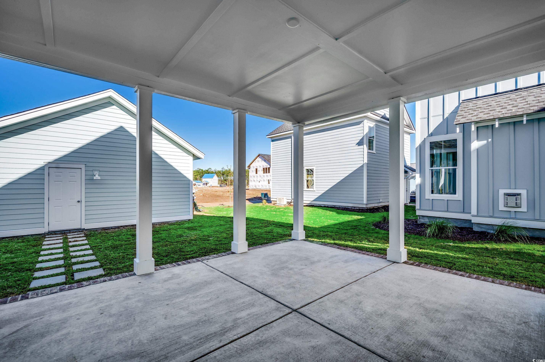
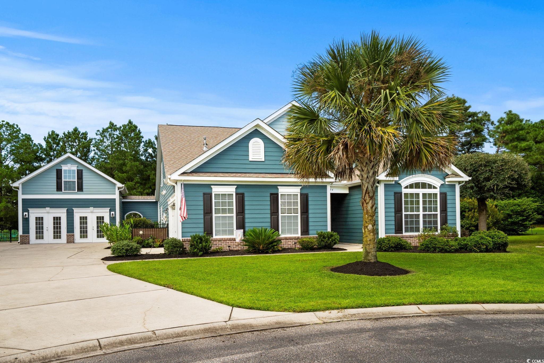
 MLS# 2521394
MLS# 2521394 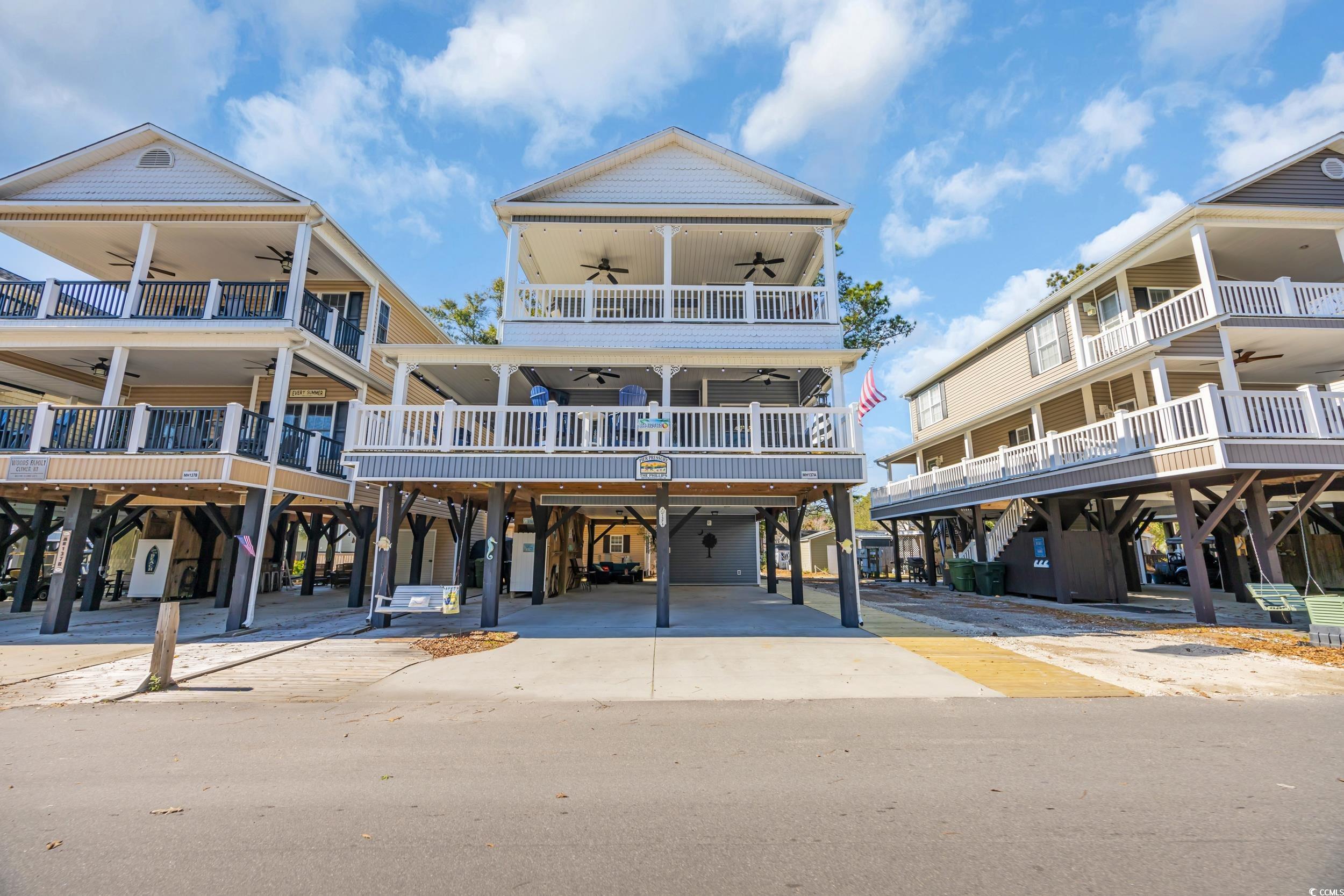
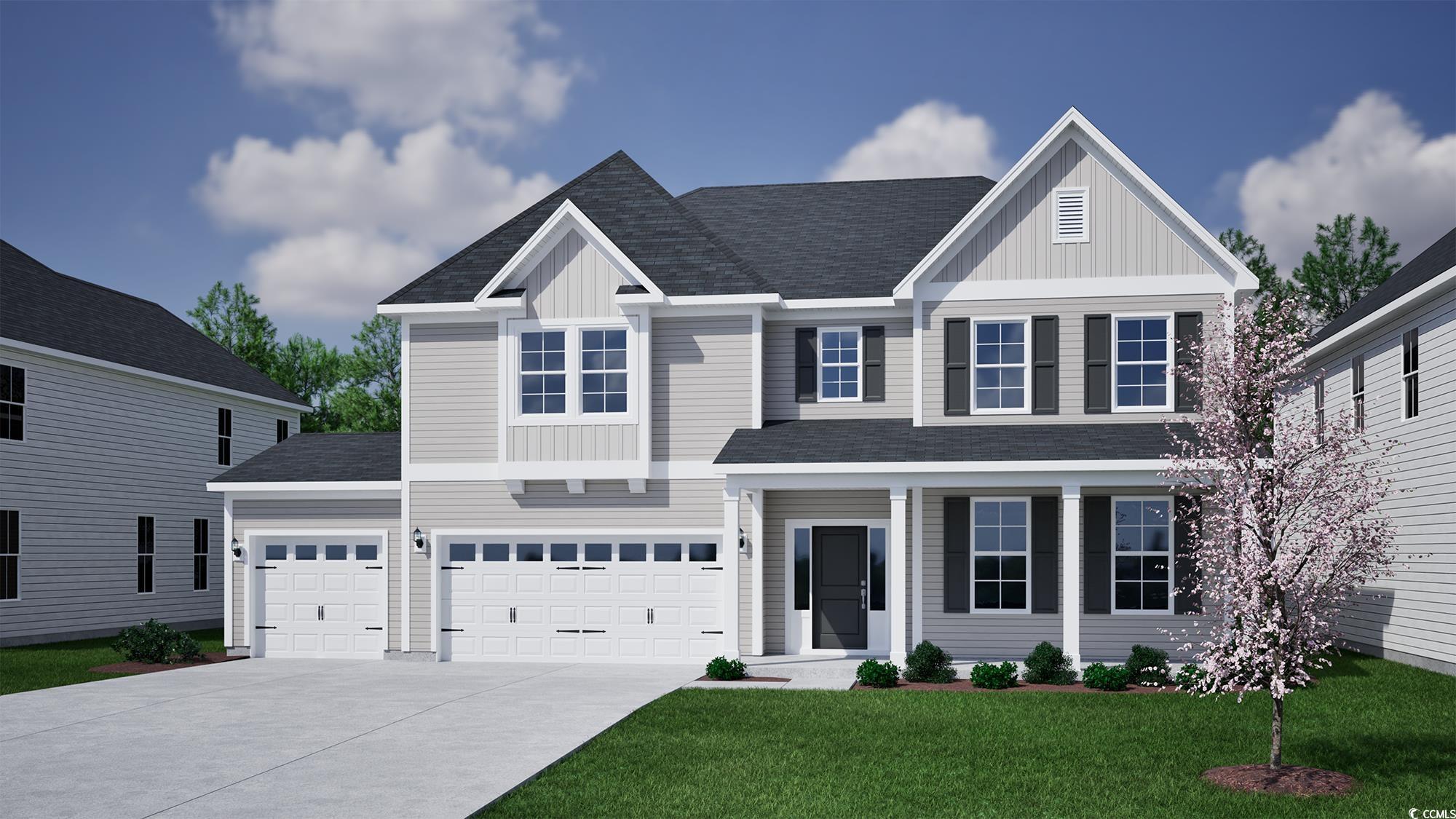
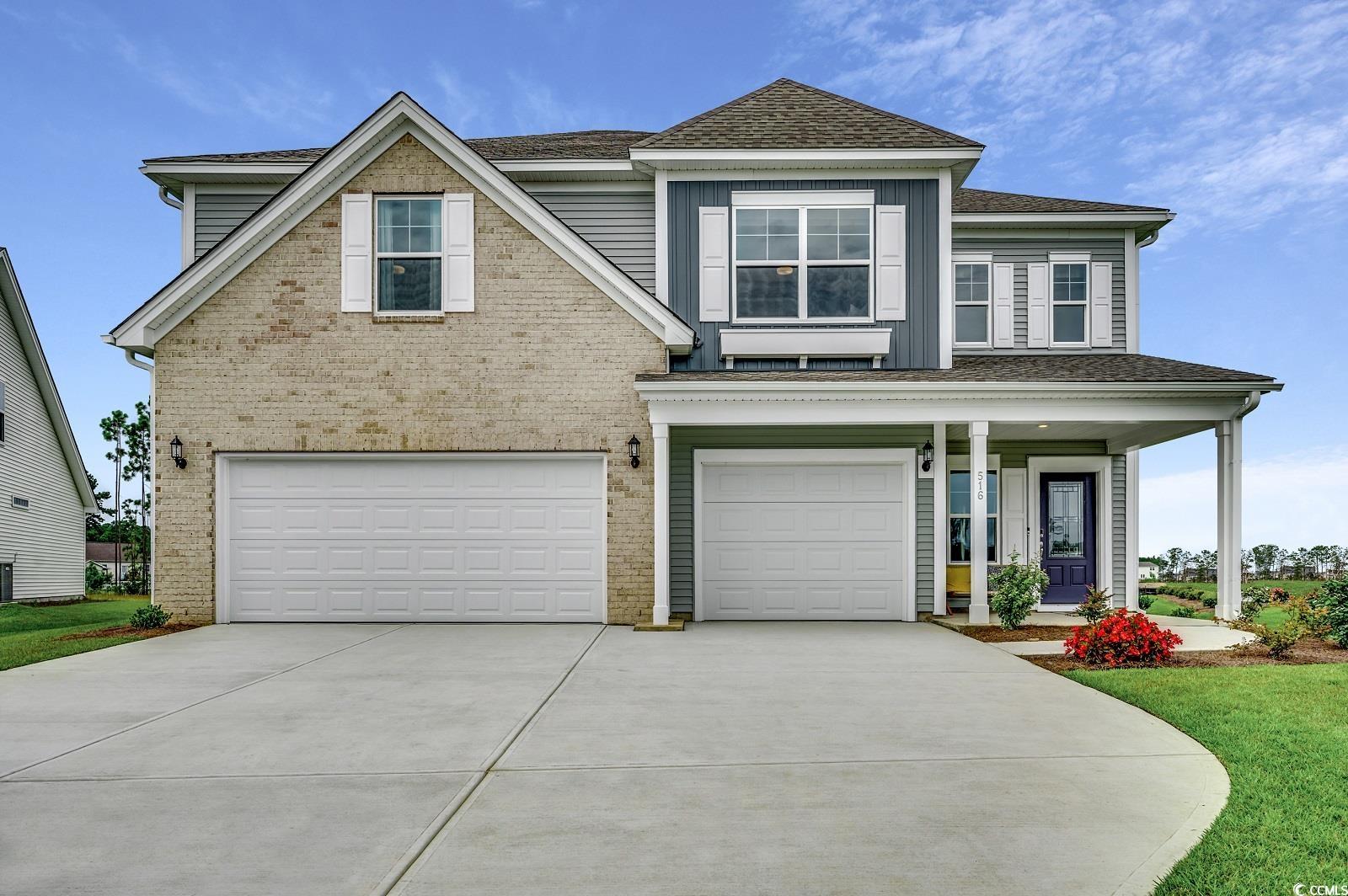

 Provided courtesy of © Copyright 2025 Coastal Carolinas Multiple Listing Service, Inc.®. Information Deemed Reliable but Not Guaranteed. © Copyright 2025 Coastal Carolinas Multiple Listing Service, Inc.® MLS. All rights reserved. Information is provided exclusively for consumers’ personal, non-commercial use, that it may not be used for any purpose other than to identify prospective properties consumers may be interested in purchasing.
Images related to data from the MLS is the sole property of the MLS and not the responsibility of the owner of this website. MLS IDX data last updated on 09-11-2025 6:01 PM EST.
Any images related to data from the MLS is the sole property of the MLS and not the responsibility of the owner of this website.
Provided courtesy of © Copyright 2025 Coastal Carolinas Multiple Listing Service, Inc.®. Information Deemed Reliable but Not Guaranteed. © Copyright 2025 Coastal Carolinas Multiple Listing Service, Inc.® MLS. All rights reserved. Information is provided exclusively for consumers’ personal, non-commercial use, that it may not be used for any purpose other than to identify prospective properties consumers may be interested in purchasing.
Images related to data from the MLS is the sole property of the MLS and not the responsibility of the owner of this website. MLS IDX data last updated on 09-11-2025 6:01 PM EST.
Any images related to data from the MLS is the sole property of the MLS and not the responsibility of the owner of this website.