Myrtle Beach, SC 29577
- 4Beds
- 3Full Baths
- N/AHalf Baths
- 2,111SqFt
- 2013Year Built
- 0.12Acres
- MLS# 2009519
- Residential
- Detached
- Sold
- Approx Time on Market2 months, 19 days
- AreaMyrtle Beach Area--Southern Limit To 10th Ave N
- CountyHorry
- Subdivision Emmens Preserve - Market Commons
Overview
Welcome home to this 4 bedroom 3 bath home in Emmens Preserve in The Market Common. This is the time to enjoy the abundant Market Common lifestyle in your Emmens Preserve home! Market Common is Myrtle Beach's first and only urban community, less than a few miles to the ocean, and airport. This home is all around turn-key ready. This home is the Crepe Myrtle Floorplan with 3 bedrooms and 2 full baths on on the first floor, with a large bedroom or bonus room and full bath upstairs. With an open floor plan, flawless hardwood floors throughout the entire first floor, a ceiling fan, fireplace, bar, plentiful cabinets, granite countertops, stainless steel appliances, a breakfast nook, and formal dining room it is great for entertaining. The owners' suite is on the first floor and is very spacious, it features a tray ceiling, ceiling fan, and offers the option of natural light. In the bathroom there are double sinks, a shower, separate garden tub, and walk-in closet. Options for outside relaxation could be on the front porch or on the pavers out back. There is hardscape with a fire pit that backs up to trees where no one can build. Situated in Thames Court, a dead end cul-de-sac quiet street with no thru traffic! Not only is this home fantastic, but so is the neighborhood of Emmens Preserve. Almost 30 acres of walking/biking trails, lakes, and parks are right outside of your door. Also outside of your door is the outdoor kitchen, green space, putting greens, and a bocce ball court. A golf cart or short walk away is the resort style amenity center that includes a playground, gym, and pool! Market Common offers abundant and diverse dining, shopping, recreational activities, and entertainment. Come and be a part of this neighborhood and community, your home awaits!!
Sale Info
Listing Date: 05-11-2020
Sold Date: 07-31-2020
Aprox Days on Market:
2 month(s), 19 day(s)
Listing Sold:
4 Year(s), 11 month(s), 24 day(s) ago
Asking Price: $324,900
Selling Price: $314,000
Price Difference:
Reduced By $10,900
Agriculture / Farm
Grazing Permits Blm: ,No,
Horse: No
Grazing Permits Forest Service: ,No,
Grazing Permits Private: ,No,
Irrigation Water Rights: ,No,
Farm Credit Service Incl: ,No,
Crops Included: ,No,
Association Fees / Info
Hoa Frequency: Monthly
Hoa Fees: 78
Hoa: 1
Hoa Includes: AssociationManagement, CommonAreas, Pools, RecreationFacilities
Community Features: Clubhouse, GolfCartsOK, Pool, RecreationArea, LongTermRentalAllowed
Assoc Amenities: Clubhouse, OwnerAllowedGolfCart, OwnerAllowedMotorcycle, Pool, PetRestrictions, TenantAllowedGolfCart, TenantAllowedMotorcycle
Bathroom Info
Total Baths: 3.00
Fullbaths: 3
Bedroom Info
Beds: 4
Building Info
New Construction: No
Levels: OneandOneHalf
Year Built: 2013
Mobile Home Remains: ,No,
Zoning: Res
Style: Ranch
Construction Materials: HardiPlankType
Buyer Compensation
Exterior Features
Spa: No
Patio and Porch Features: RearPorch, Patio
Window Features: StormWindows
Pool Features: Association, Community
Foundation: Slab
Exterior Features: Porch, Patio
Financial
Lease Renewal Option: ,No,
Garage / Parking
Parking Capacity: 4
Garage: Yes
Carport: No
Parking Type: Attached, Garage, TwoCarGarage, GarageDoorOpener
Open Parking: No
Attached Garage: Yes
Garage Spaces: 2
Green / Env Info
Interior Features
Floor Cover: Carpet, Tile, Wood
Door Features: StormDoors
Fireplace: No
Laundry Features: WasherHookup
Furnished: Unfurnished
Interior Features: SplitBedrooms, WindowTreatments, BreakfastBar, BedroomonMainLevel, BreakfastArea, EntranceFoyer, StainlessSteelAppliances, SolidSurfaceCounters
Appliances: Dishwasher, Disposal, Microwave, Range, Refrigerator, RangeHood
Lot Info
Lease Considered: ,No,
Lease Assignable: ,No,
Acres: 0.12
Land Lease: No
Lot Description: CityLot, Rectangular
Misc
Pool Private: No
Pets Allowed: OwnerOnly, Yes
Offer Compensation
Other School Info
Property Info
County: Horry
View: No
Senior Community: No
Stipulation of Sale: None
Property Sub Type Additional: Detached
Property Attached: No
Security Features: SmokeDetectors
Disclosures: CovenantsRestrictionsDisclosure,SellerDisclosure
Rent Control: No
Construction: Resale
Room Info
Basement: ,No,
Sold Info
Sold Date: 2020-07-31T00:00:00
Sqft Info
Building Sqft: 2500
Living Area Source: PublicRecords
Sqft: 2111
Tax Info
Tax Legal Description: Lot 273
Unit Info
Utilities / Hvac
Heating: Central, Electric, Gas
Cooling: CentralAir
Electric On Property: No
Cooling: Yes
Heating: Yes
Waterfront / Water
Waterfront: No
Schools
Elem: Myrtle Beach Elementary School
Middle: Myrtle Beach Middle School
High: Myrtle Beach High School
Courtesy of Real Living Home Realty Group


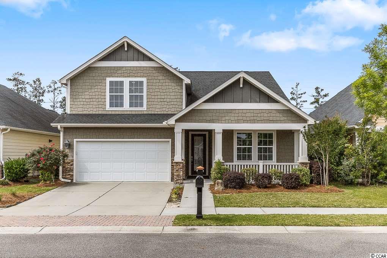
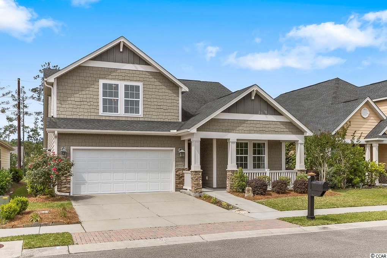
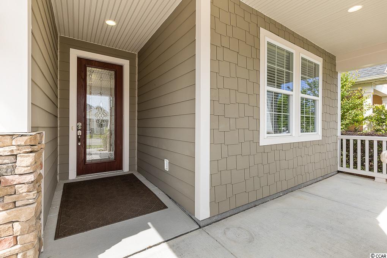
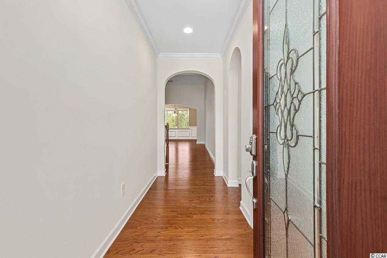
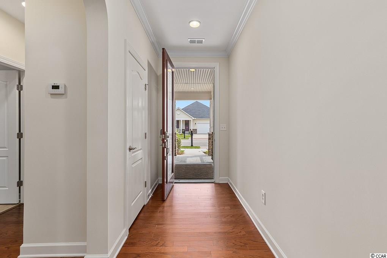
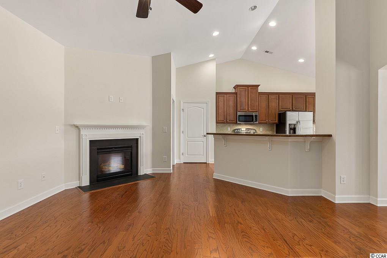
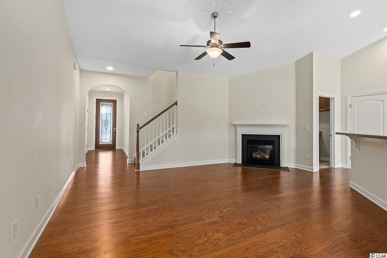
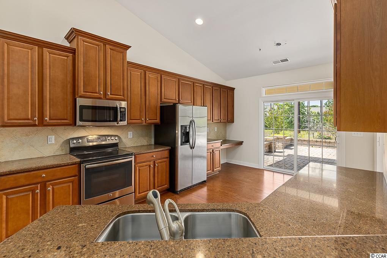
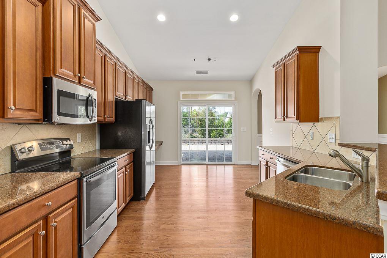
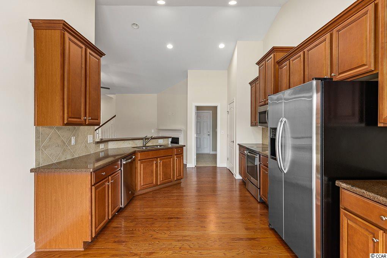
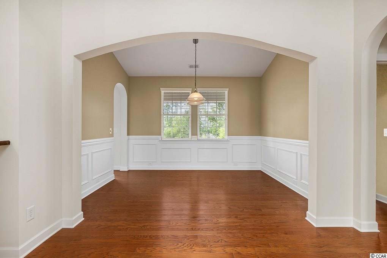
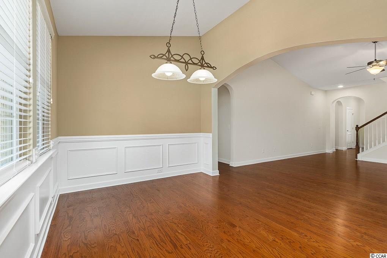
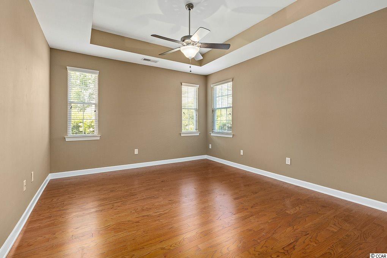
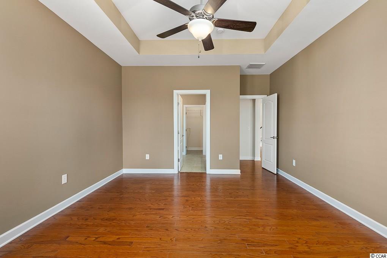
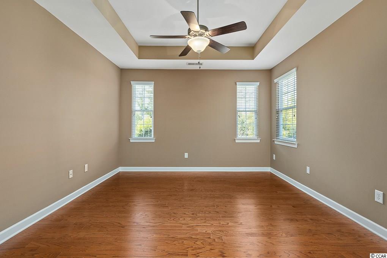
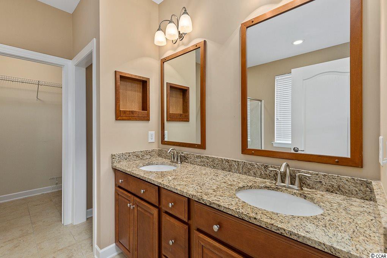
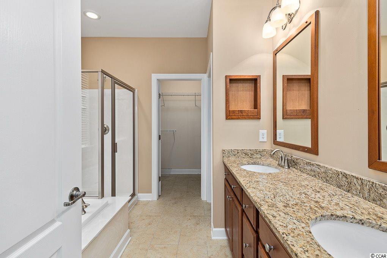
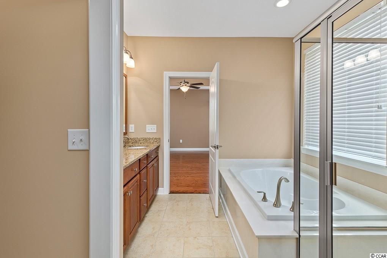
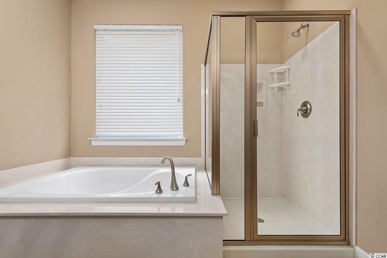
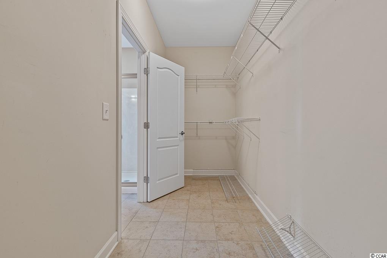
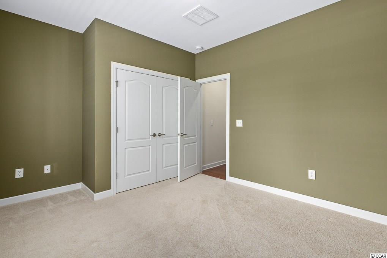
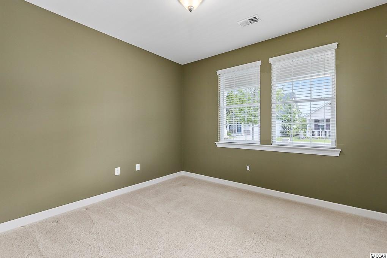
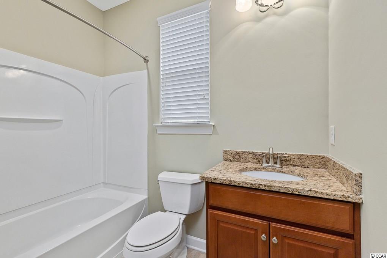
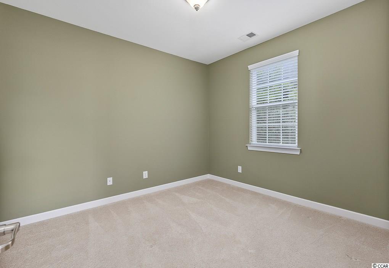
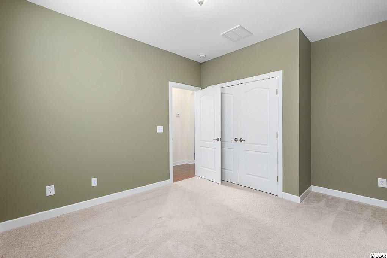
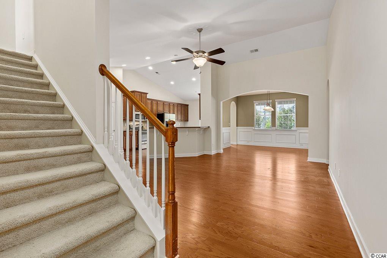
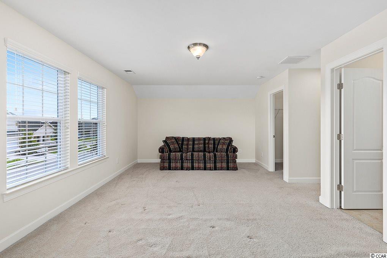
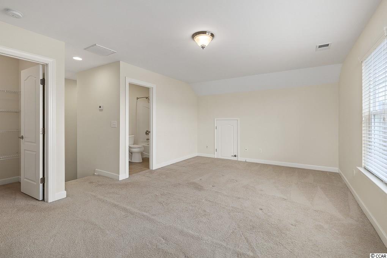
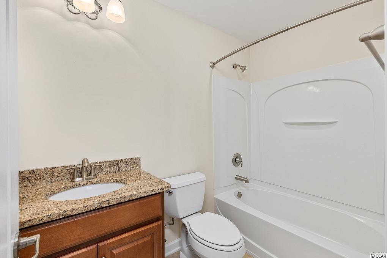
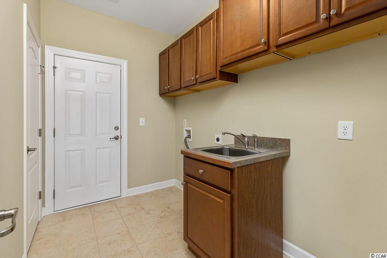
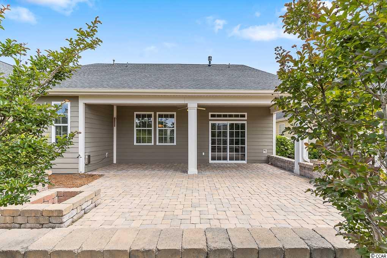
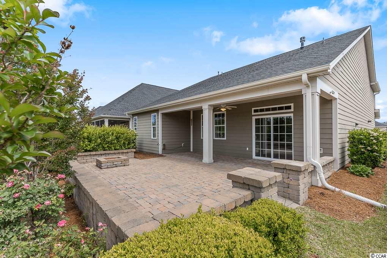
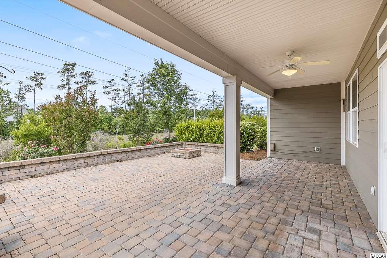
 MLS# 911871
MLS# 911871 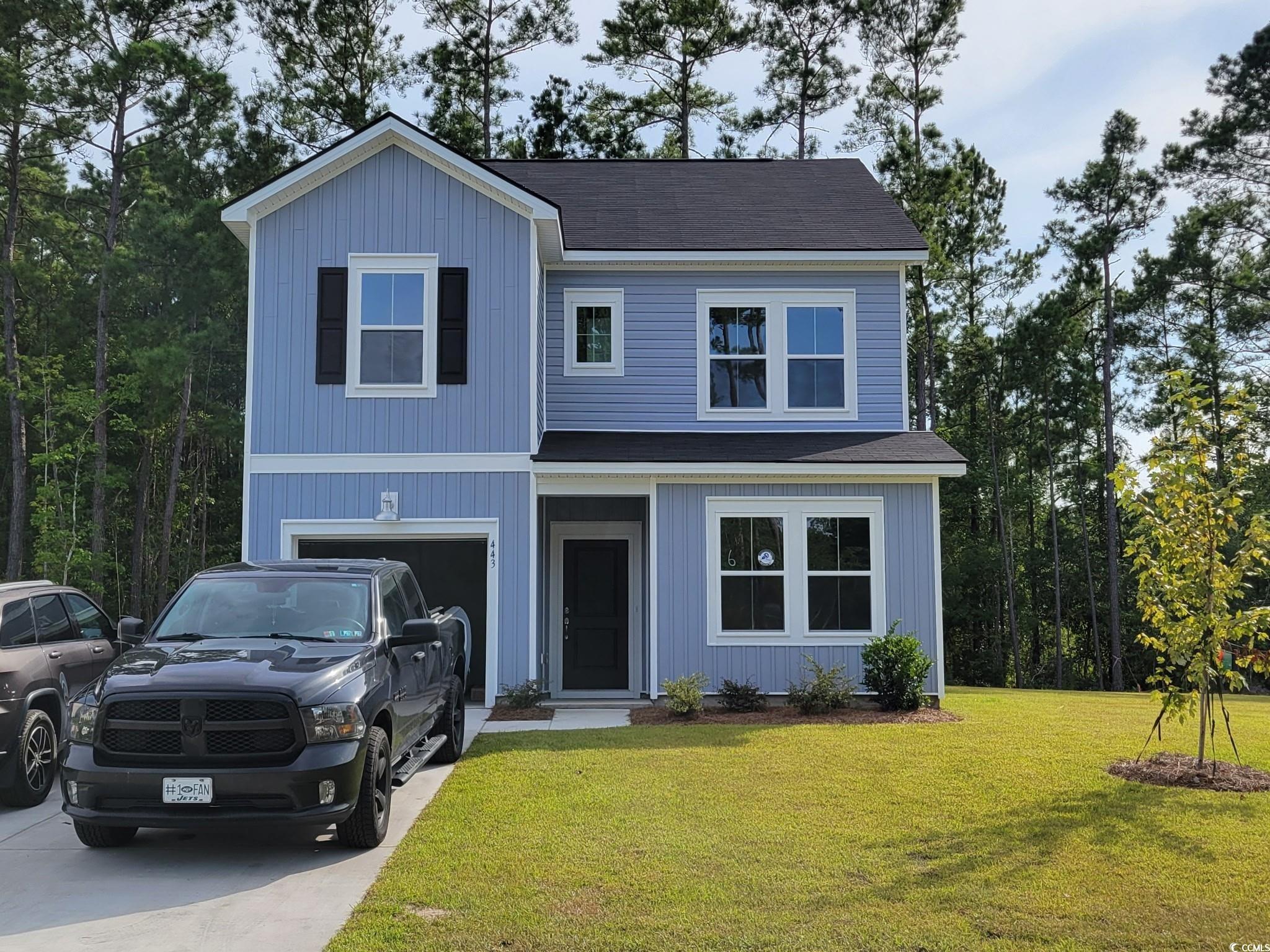


 Provided courtesy of © Copyright 2025 Coastal Carolinas Multiple Listing Service, Inc.®. Information Deemed Reliable but Not Guaranteed. © Copyright 2025 Coastal Carolinas Multiple Listing Service, Inc.® MLS. All rights reserved. Information is provided exclusively for consumers’ personal, non-commercial use, that it may not be used for any purpose other than to identify prospective properties consumers may be interested in purchasing.
Images related to data from the MLS is the sole property of the MLS and not the responsibility of the owner of this website. MLS IDX data last updated on 07-25-2025 9:35 PM EST.
Any images related to data from the MLS is the sole property of the MLS and not the responsibility of the owner of this website.
Provided courtesy of © Copyright 2025 Coastal Carolinas Multiple Listing Service, Inc.®. Information Deemed Reliable but Not Guaranteed. © Copyright 2025 Coastal Carolinas Multiple Listing Service, Inc.® MLS. All rights reserved. Information is provided exclusively for consumers’ personal, non-commercial use, that it may not be used for any purpose other than to identify prospective properties consumers may be interested in purchasing.
Images related to data from the MLS is the sole property of the MLS and not the responsibility of the owner of this website. MLS IDX data last updated on 07-25-2025 9:35 PM EST.
Any images related to data from the MLS is the sole property of the MLS and not the responsibility of the owner of this website.