Little River, SC 29566
- 3Beds
- 2Full Baths
- N/AHalf Baths
- 1,397SqFt
- 2021Year Built
- 0.11Acres
- MLS# 2205753
- Residential
- SemiDetached
- Sold
- Approx Time on Market1 month, 7 days
- AreaLittle River Area--North of Hwy 9
- CountyHorry
- Subdivision The Townes at Heather Glen
Overview
Are you looking for a one level, low maintenance home in Little River? This is the One!!! Better than New in the natural Gas community of The Townes at Heather Glen. When you enter this paired ranch style home you will notice the spacious, open floor plan with vaulted ceilings. The kitchen has an oversized island with breakfast bar, grey painted cabinetry, granite countertops, and a large pantry closet. The living room and dining area are also open and perfect for entertaining. The master bedroom has a walk in closet and en suite bathroom with generous size shower and double vanity. There are two additional bedrooms for extended family and guests. The primary living area has laminate flooring, there is a two car attached garage, a screened porch located off the living room, and rear yard with black aluminium fencing. In addition, this home has a tankless hot water heater, irrigation system, and smarthome technology. The HOA includes: Structural insurance, exterior maintenance, and lawn care. The impressive community clubhouse has a large Gathering Room with Fireplace, Fitness Center, Outdoor Verendas, Resort style Pool, Playground Area, Dog Park, and Blueberry Gardens for your Enjoyment!!! Owners are allowed golf carts. The Townes at Heather Glen is conveniently located within minutes to shopping, dining, golfing, and the beaches of South Carolina and North Carolina. Schedule your appointment to see this One today and Start enjoying all the Coastal Lifestyle has to offer!!! Square footage is estimated and should be verified by buyer.
Sale Info
Listing Date: 03-19-2022
Sold Date: 04-27-2022
Aprox Days on Market:
1 month(s), 7 day(s)
Listing Sold:
3 Year(s), 3 month(s), 25 day(s) ago
Asking Price: $321,000
Selling Price: $320,000
Price Difference:
Reduced By $1,000
Agriculture / Farm
Grazing Permits Blm: ,No,
Horse: No
Grazing Permits Forest Service: ,No,
Grazing Permits Private: ,No,
Irrigation Water Rights: ,No,
Farm Credit Service Incl: ,No,
Crops Included: ,No,
Association Fees / Info
Hoa Frequency: Monthly
Hoa Fees: 227
Hoa: 1
Hoa Includes: AssociationManagement, CommonAreas, Insurance, LegalAccounting, MaintenanceGrounds, Pools, Trash
Community Features: Clubhouse, GolfCartsOK, RecreationArea, LongTermRentalAllowed, Pool
Assoc Amenities: Clubhouse, OwnerAllowedGolfCart, PetRestrictions
Bathroom Info
Total Baths: 2.00
Fullbaths: 2
Bedroom Info
Beds: 3
Building Info
New Construction: No
Levels: One
Year Built: 2021
Mobile Home Remains: ,No,
Zoning: RES
Style: PatioHome
Construction Materials: WoodFrame
Builders Name: DR Horton
Builder Model: Tuscan B
Buyer Compensation
Exterior Features
Spa: No
Patio and Porch Features: RearPorch
Pool Features: Community, OutdoorPool
Exterior Features: SprinklerIrrigation, Porch
Financial
Lease Renewal Option: ,No,
Garage / Parking
Parking Capacity: 4
Garage: Yes
Carport: No
Parking Type: Attached, Garage, TwoCarGarage
Open Parking: No
Attached Garage: Yes
Garage Spaces: 2
Green / Env Info
Interior Features
Floor Cover: Carpet, Vinyl
Fireplace: No
Furnished: Unfurnished
Interior Features: BreakfastBar, KitchenIsland, SolidSurfaceCounters
Appliances: Dishwasher, Disposal, Microwave, Range
Lot Info
Lease Considered: ,No,
Lease Assignable: ,No,
Acres: 0.11
Land Lease: No
Lot Description: OutsideCityLimits
Misc
Pool Private: No
Pets Allowed: OwnerOnly, Yes
Offer Compensation
Other School Info
Property Info
County: Horry
View: No
Senior Community: No
Stipulation of Sale: None
Property Attached: No
Disclosures: CovenantsRestrictionsDisclosure,SellerDisclosure
Rent Control: No
Construction: Resale
Room Info
Basement: ,No,
Sold Info
Sold Date: 2022-04-27T00:00:00
Sqft Info
Building Sqft: 1976
Living Area Source: PublicRecords
Sqft: 1397
Tax Info
Unit Info
Utilities / Hvac
Heating: Central, Electric, Gas
Cooling: CentralAir
Electric On Property: No
Cooling: Yes
Utilities Available: CableAvailable, ElectricityAvailable, NaturalGasAvailable, SewerAvailable, WaterAvailable
Heating: Yes
Water Source: Public
Waterfront / Water
Waterfront: No
Directions
Heading North on Highway 17... Make a left hand turn off of Highway 17 in Little River at traffic light before the South Carolina Welcome Center. Travel down Heather Glen Way until you come to round-a-bout...make third turn on round-a-bout and take Hepburn Drive to end, make left onto Maxwell Drive then another left onto Jardine Loop. Heading south on Highway 17... Make a right hand turn off of Highway 17 in Little River just after the South Carolina Welcome Center. Travel down Heather Glen Way to round-a-bout then make third turn and take Hepburn Drive to end, make left onto Maxwell Drive then another left onto Jardine Loop. House is located on right side.Courtesy of Brg Real Estate


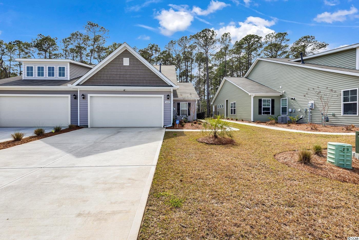
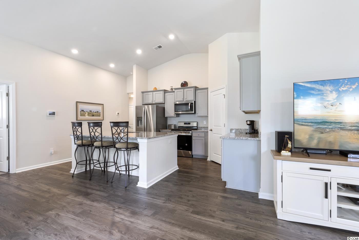
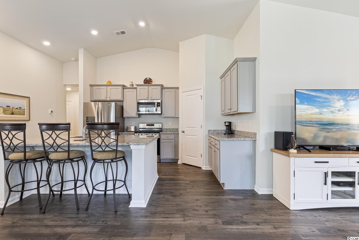
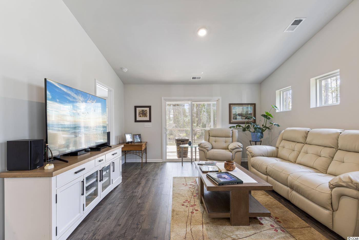
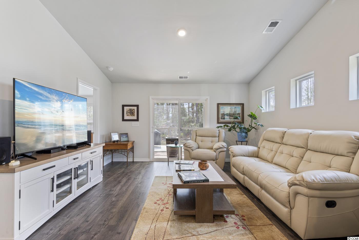
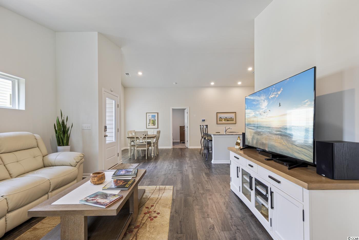
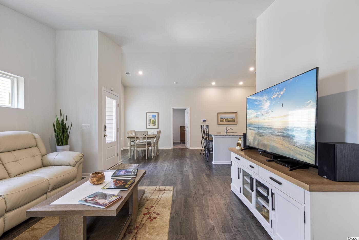
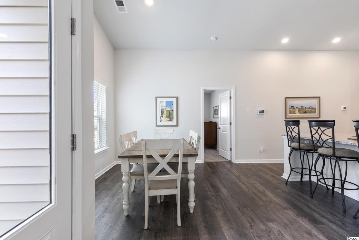
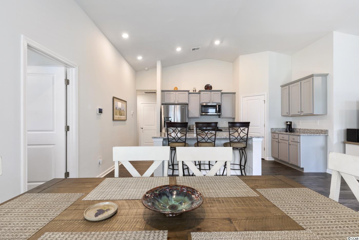
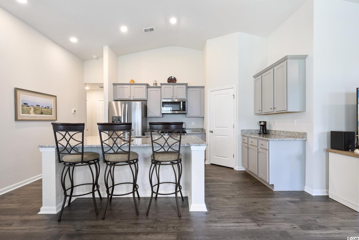
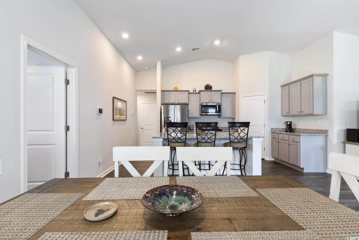
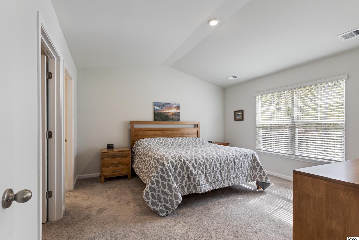
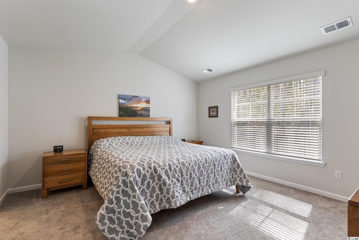
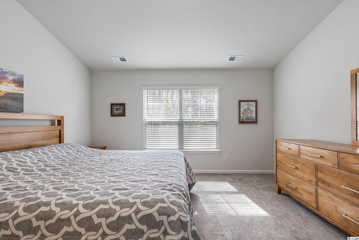
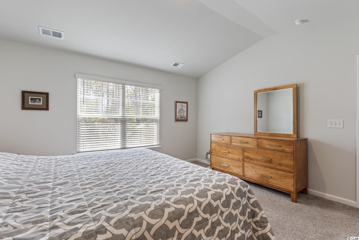
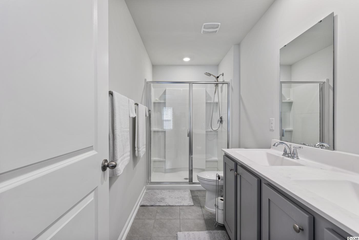
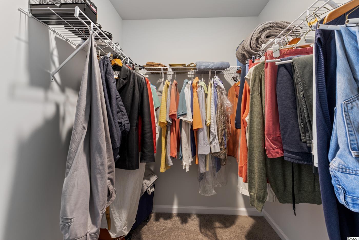
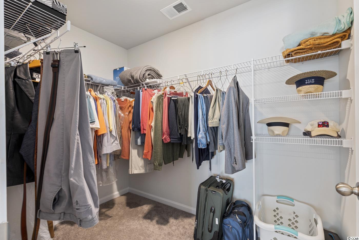
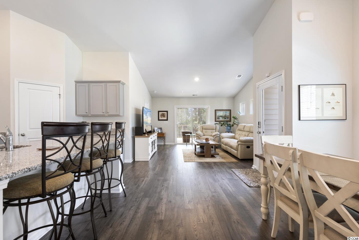
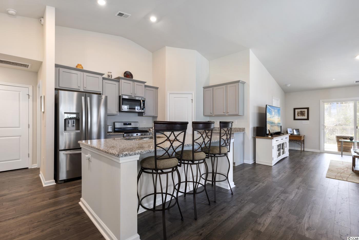
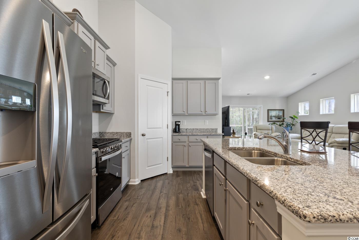
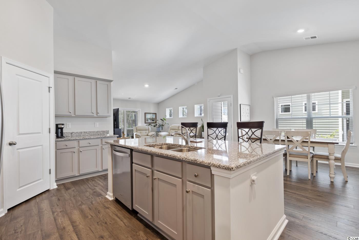
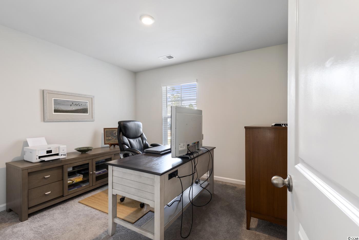
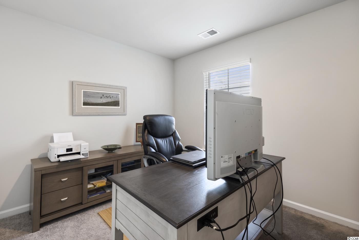
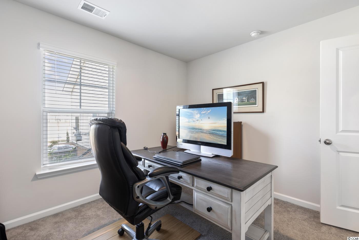
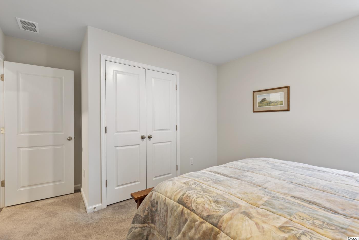
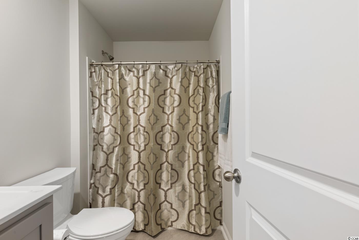
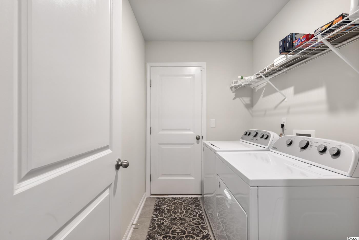
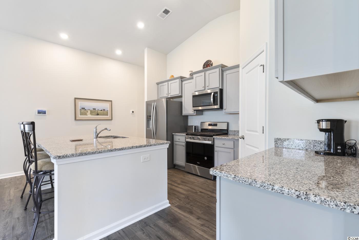
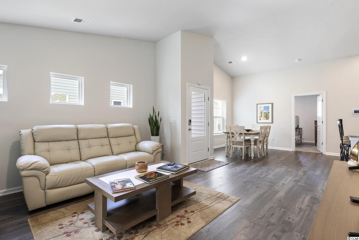
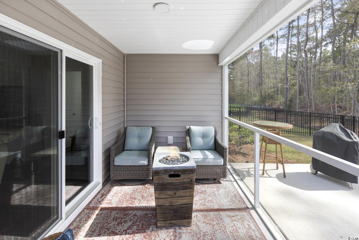
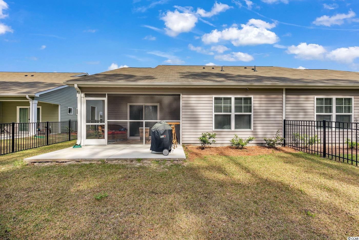
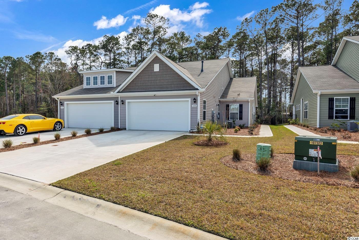
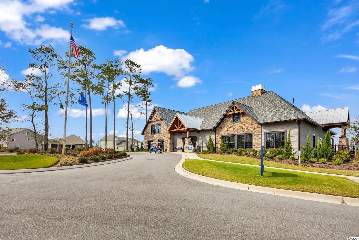
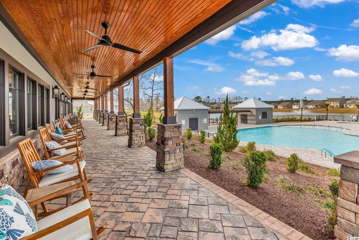
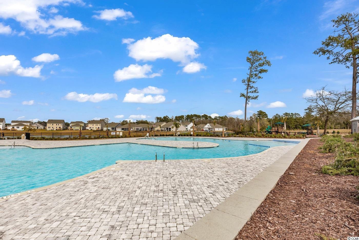
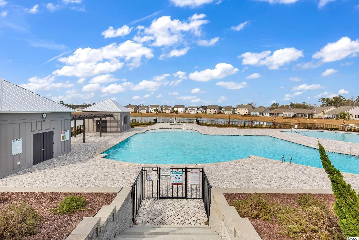
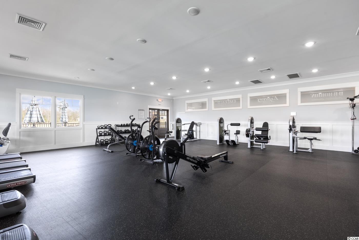
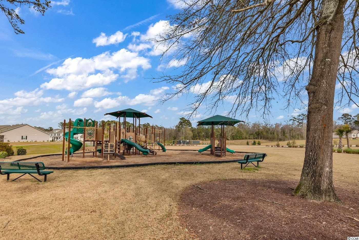
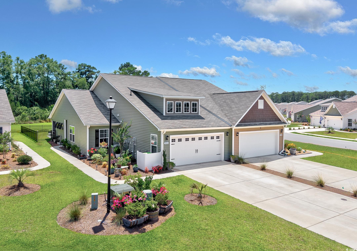
 MLS# 2515119
MLS# 2515119 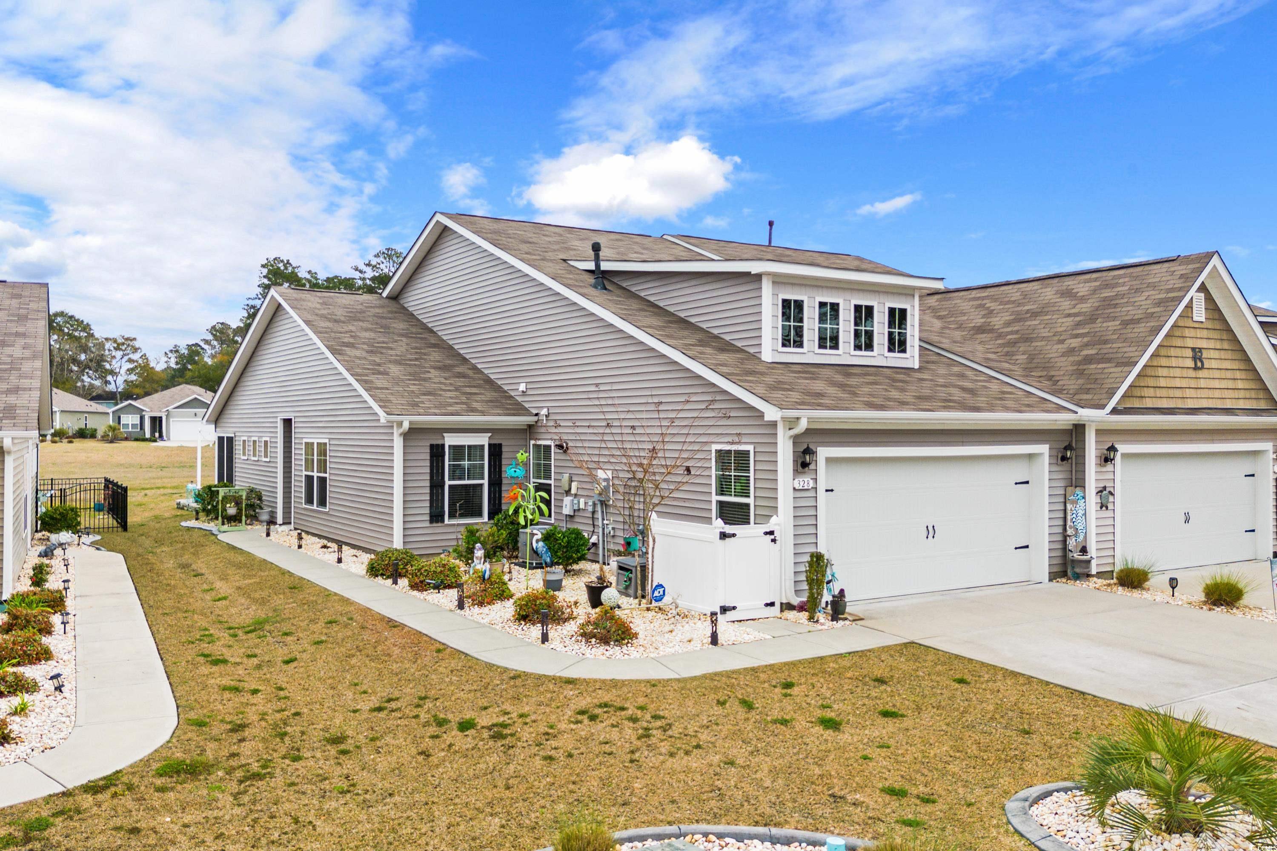
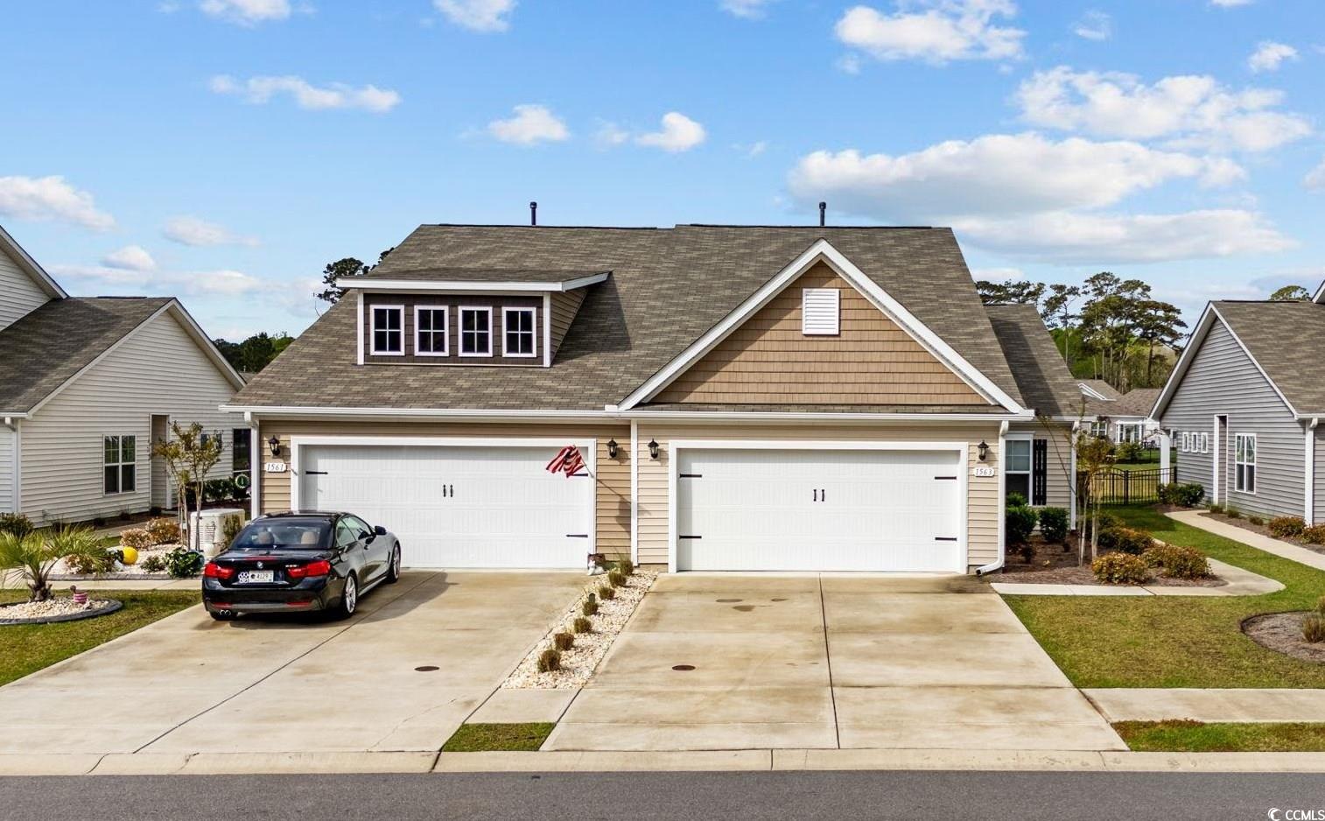
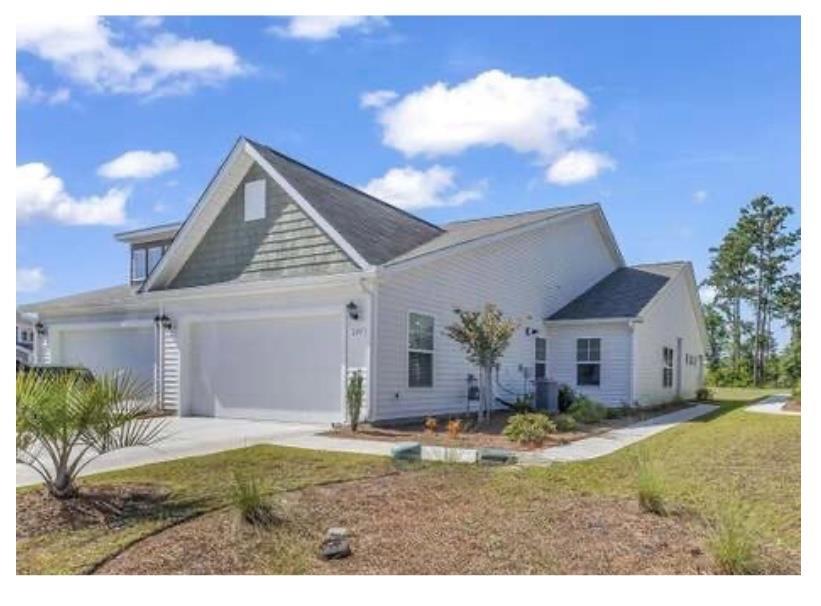
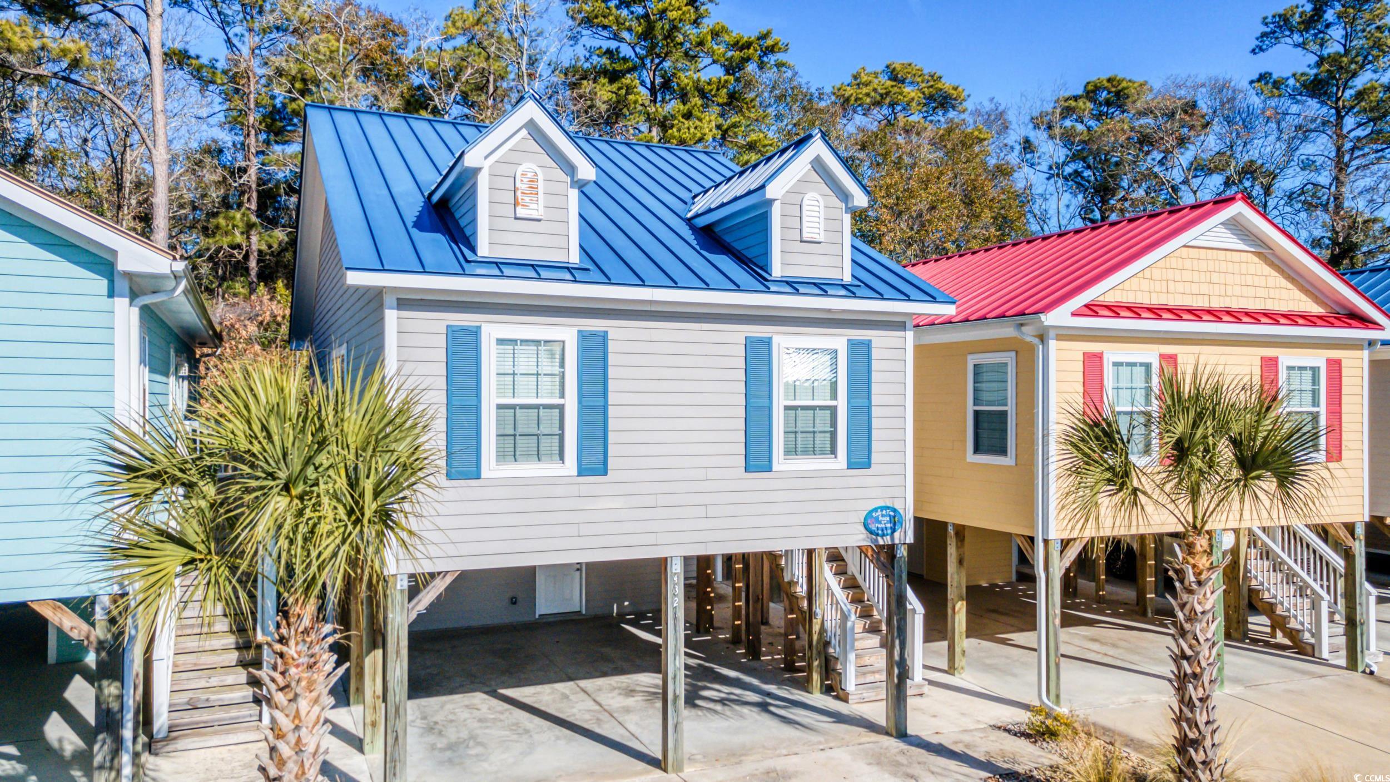
 Provided courtesy of © Copyright 2025 Coastal Carolinas Multiple Listing Service, Inc.®. Information Deemed Reliable but Not Guaranteed. © Copyright 2025 Coastal Carolinas Multiple Listing Service, Inc.® MLS. All rights reserved. Information is provided exclusively for consumers’ personal, non-commercial use, that it may not be used for any purpose other than to identify prospective properties consumers may be interested in purchasing.
Images related to data from the MLS is the sole property of the MLS and not the responsibility of the owner of this website. MLS IDX data last updated on 08-20-2025 11:50 PM EST.
Any images related to data from the MLS is the sole property of the MLS and not the responsibility of the owner of this website.
Provided courtesy of © Copyright 2025 Coastal Carolinas Multiple Listing Service, Inc.®. Information Deemed Reliable but Not Guaranteed. © Copyright 2025 Coastal Carolinas Multiple Listing Service, Inc.® MLS. All rights reserved. Information is provided exclusively for consumers’ personal, non-commercial use, that it may not be used for any purpose other than to identify prospective properties consumers may be interested in purchasing.
Images related to data from the MLS is the sole property of the MLS and not the responsibility of the owner of this website. MLS IDX data last updated on 08-20-2025 11:50 PM EST.
Any images related to data from the MLS is the sole property of the MLS and not the responsibility of the owner of this website.