Murrells Inlet, SC 29576
- 3Beds
- 2Full Baths
- 1Half Baths
- 2,095SqFt
- 2016Year Built
- 0.10Acres
- MLS# 2427224
- Residential
- Detached
- Sold
- Approx Time on Market4 months, 13 days
- AreaMurrells Inlet - Horry County
- CountyHorry
- Subdivision Wilderness Pointe At Prince Creek
Overview
This coastal styled home is move-in ready and has exceptional views overlooking the large pond in Wilderness Pointe at Prince Creek. You can enjoy coffee in the mornings on the front porch and incredible Sunsets in the evening on the back porch. On the upper level you will find an open living area with a tray ceiling and lighted fan leading out to the covered front porch. This room opens to the spacious kitchen with the perfect island for food prep and gatherings. This upgraded kitchen features quartz countertops, stainless steel appliances, gas stove, tiled backsplash, pantry, glass front cabinets, full extension drawers, slide out drawers on the lower cabinets, and overhead pot rack. The dining room features a tray ceiling and leads to the elevated covered rear porch. LVP flooring throughout the living area. Also on the upper lever you will find the master suite which features a tray ceiling with lighted ceiling fan and overlooks the pond with beautiful views year round. The master bath features a double vanity, quartz countertops, framed mirror, tiled floor, oversized frameless tiled shower, private water closet, linen closet and large walk-in closet with custom shelving. The lower level features an additional living area leading out to a covered patio area that is perfect for grilling and entertaining. There are two bedrooms with lighted ceiling fans and walk-in closets, serviced by a full bathroom with quartz countertop and tiled floor. There are two additional large closets for storage on this level. This home has plenty of windows that stream natural light throughout. The garage has a maintenance free epoxy finished floor, LED lighting, utility sink, hot and cold hose bibs, and custom shelving to manage all your storage needs. The HOA includes an INCREDIBLE amenity area with 2 large pools, kids playground, expansive covered pavilion with picnic tables, grills, fireplace and restrooms, tennis courts, designated pickle ball courts, bocce ball court, horseshoe pit, basketball court and nature trail leading through the woods. You are just minutes away from the Murrells Inlet Marsh Walk, public boat launches for fresh water (Wache Wache Marina on the Waccamaw river) and salt water (Twisted Sister Marina by the Marshwalk), Huntington Beach State Park, Brookgreen Gardens, Garden City beaches, Waccamaw Hospital and so much more.
Sale Info
Listing Date: 11-27-2024
Sold Date: 04-10-2025
Aprox Days on Market:
4 month(s), 13 day(s)
Listing Sold:
3 month(s), 13 day(s) ago
Asking Price: $500,000
Selling Price: $482,000
Price Difference:
Reduced By $2,900
Agriculture / Farm
Grazing Permits Blm: ,No,
Horse: No
Grazing Permits Forest Service: ,No,
Grazing Permits Private: ,No,
Irrigation Water Rights: ,No,
Farm Credit Service Incl: ,No,
Crops Included: ,No,
Association Fees / Info
Hoa Frequency: Monthly
Hoa Fees: 109
Hoa: 1
Hoa Includes: CommonAreas, LegalAccounting, Pools, RecreationFacilities
Community Features: Clubhouse, GolfCartsOk, RecreationArea, TennisCourts, Pool
Assoc Amenities: Clubhouse, OwnerAllowedGolfCart, OwnerAllowedMotorcycle, PetRestrictions, TennisCourts
Bathroom Info
Total Baths: 3.00
Halfbaths: 1
Fullbaths: 2
Room Dimensions
Bedroom1: 12'4"x11'
Bedroom2: 11x10
DiningRoom: 14'1x13'3"
GreatRoom: 19'7"x15'7
PrimaryBedroom: 16x13
Room Level
Bedroom1: Lower
Bedroom2: Lower
PrimaryBedroom: Upper
Room Features
DiningRoom: TrayCeilings
FamilyRoom: TrayCeilings, CeilingFans
Kitchen: BreakfastBar, KitchenExhaustFan, Pantry, StainlessSteelAppliances, SolidSurfaceCounters
Other: BedroomOnMainLevel, GameRoom
PrimaryBathroom: DualSinks, SeparateShower, Vanity
PrimaryBedroom: TrayCeilings, CeilingFans, LinenCloset, WalkInClosets
Bedroom Info
Beds: 3
Building Info
New Construction: No
Levels: Two
Year Built: 2016
Mobile Home Remains: ,No,
Zoning: PDD
Construction Materials: HardiplankType
Buyer Compensation
Exterior Features
Spa: No
Patio and Porch Features: Balcony, RearPorch, FrontPorch, Patio
Pool Features: Community, OutdoorPool
Foundation: Slab
Exterior Features: Balcony, SprinklerIrrigation, Porch, Patio
Financial
Lease Renewal Option: ,No,
Garage / Parking
Parking Capacity: 4
Garage: Yes
Carport: No
Parking Type: Attached, Garage, TwoCarGarage, GarageDoorOpener
Open Parking: No
Attached Garage: Yes
Garage Spaces: 2
Green / Env Info
Interior Features
Floor Cover: Carpet, Tile, Vinyl, Wood
Fireplace: No
Laundry Features: WasherHookup
Furnished: Unfurnished
Interior Features: BreakfastBar, BedroomOnMainLevel, StainlessSteelAppliances, SolidSurfaceCounters
Appliances: Dishwasher, Microwave, Refrigerator, RangeHood
Lot Info
Lease Considered: ,No,
Lease Assignable: ,No,
Acres: 0.10
Land Lease: No
Lot Description: LakeFront, OutsideCityLimits, PondOnLot
Misc
Pool Private: No
Pets Allowed: OwnerOnly, Yes
Offer Compensation
Other School Info
Property Info
County: Horry
View: No
Senior Community: No
Stipulation of Sale: None
Habitable Residence: ,No,
Property Sub Type Additional: Detached
Property Attached: No
Security Features: SmokeDetectors
Disclosures: SellerDisclosure
Rent Control: No
Construction: Resale
Room Info
Basement: ,No,
Sold Info
Sold Date: 2025-04-10T00:00:00
Sqft Info
Building Sqft: 2975
Living Area Source: Builder
Sqft: 2095
Tax Info
Unit Info
Utilities / Hvac
Heating: Central, Electric, ForcedAir, Gas
Cooling: CentralAir
Electric On Property: No
Cooling: Yes
Utilities Available: CableAvailable, ElectricityAvailable, NaturalGasAvailable, Other, PhoneAvailable, SewerAvailable, UndergroundUtilities, WaterAvailable
Heating: Yes
Water Source: Public
Waterfront / Water
Waterfront: Yes
Waterfront Features: Pond
Schools
Elem: Saint James Elementary School
Middle: Saint James Middle School
High: Saint James High School
Courtesy of Re/max Southern Shores Gc - Cell: 843-999-2684



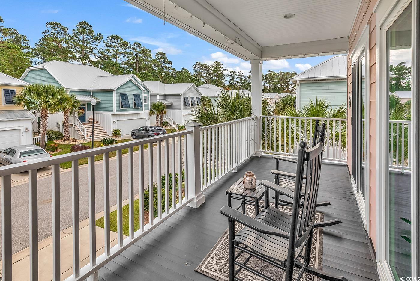
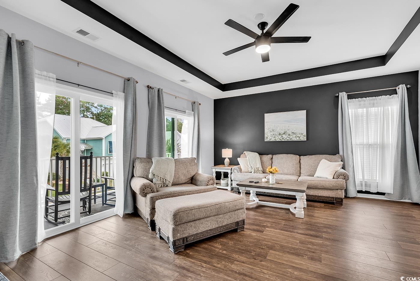
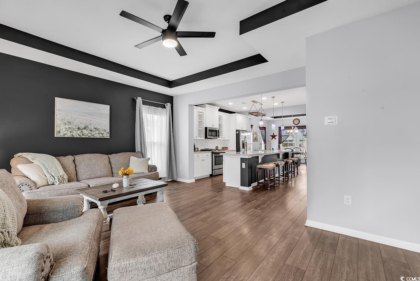
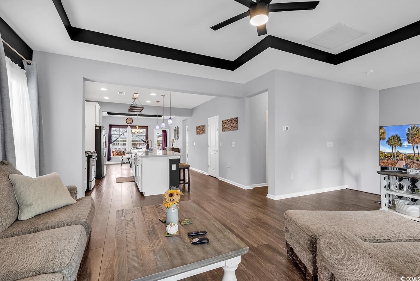
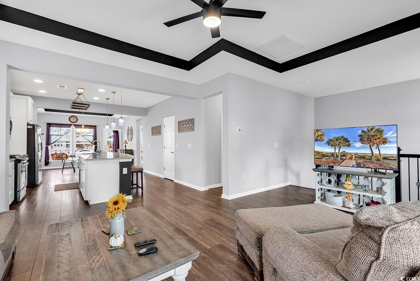
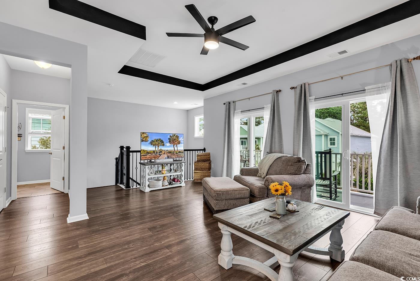
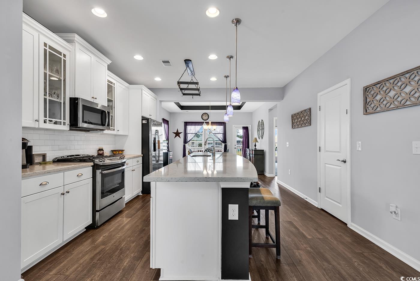

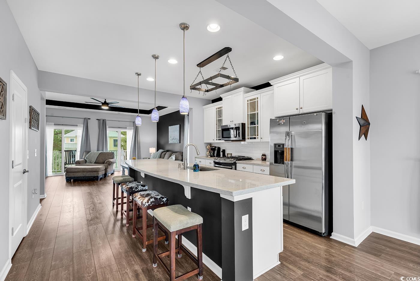
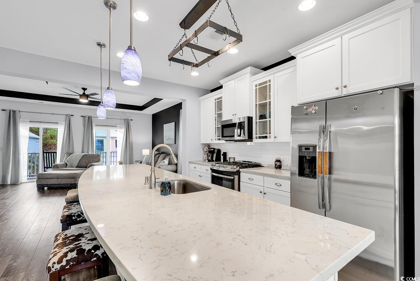
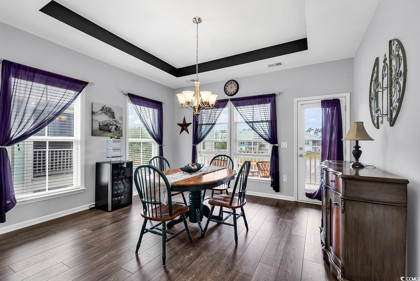
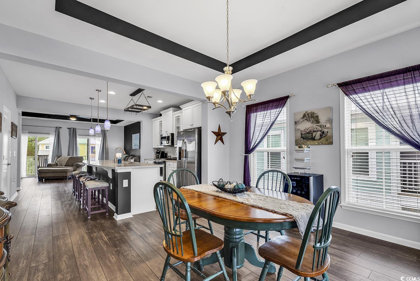
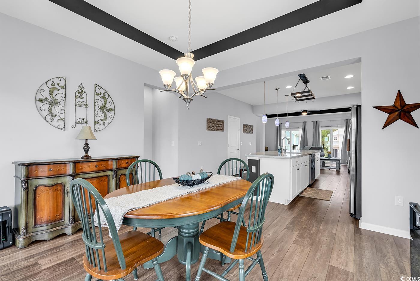
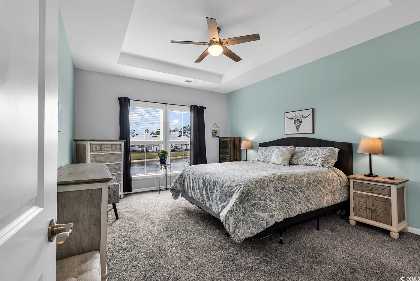
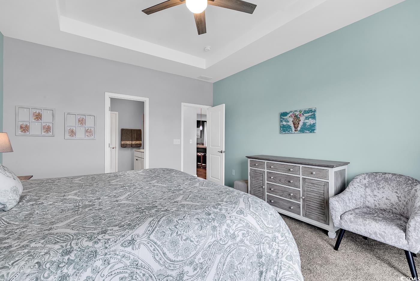
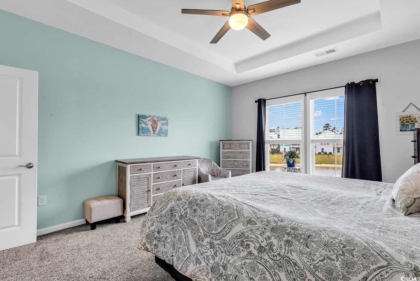

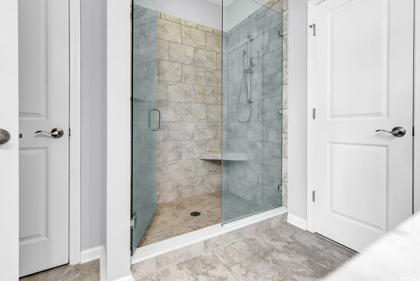
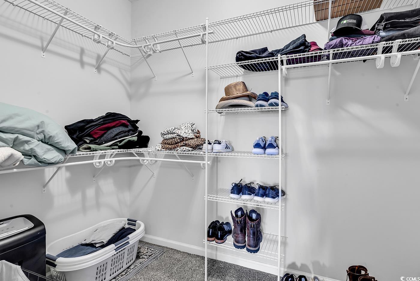
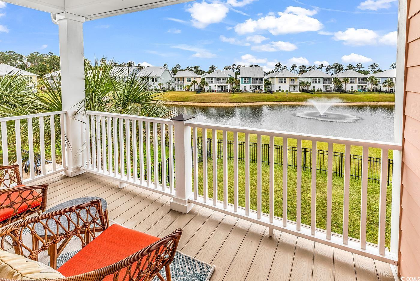
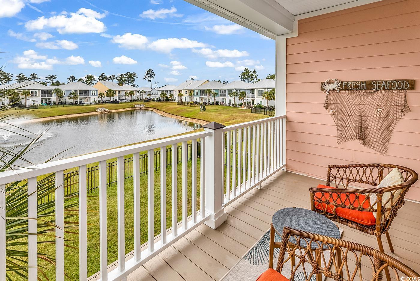

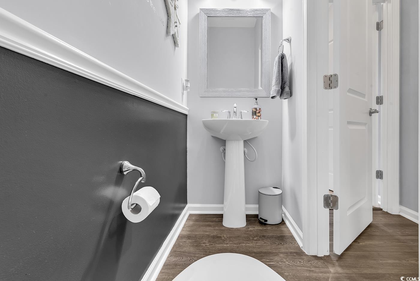
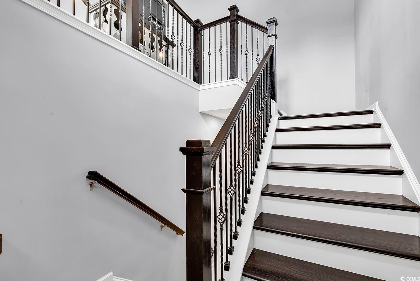
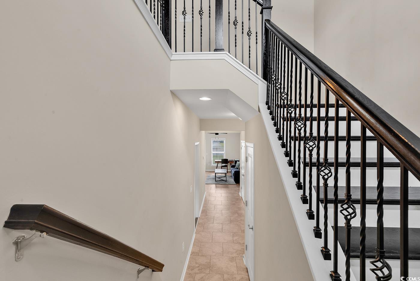

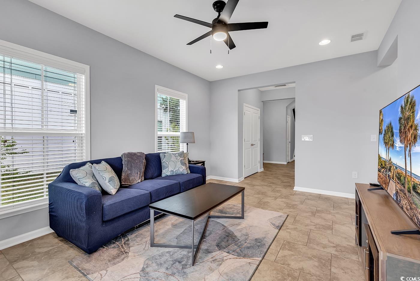
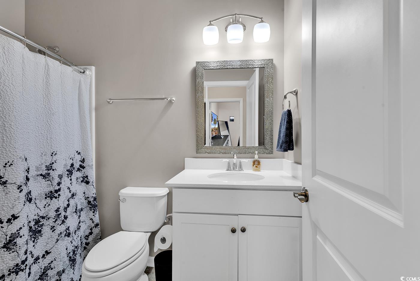
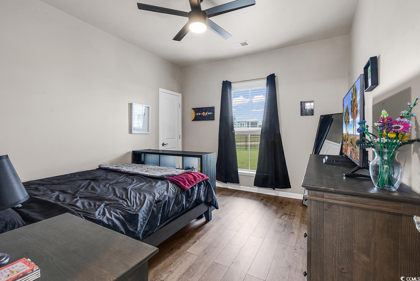

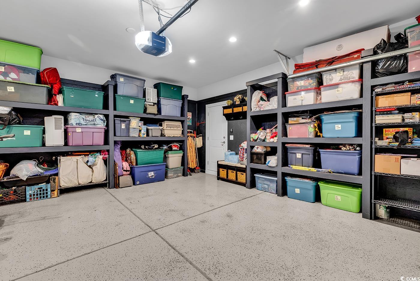




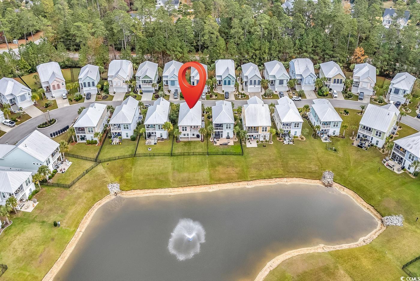


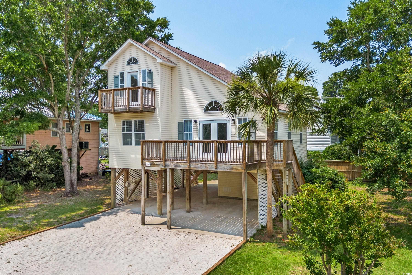
 MLS# 2513934
MLS# 2513934 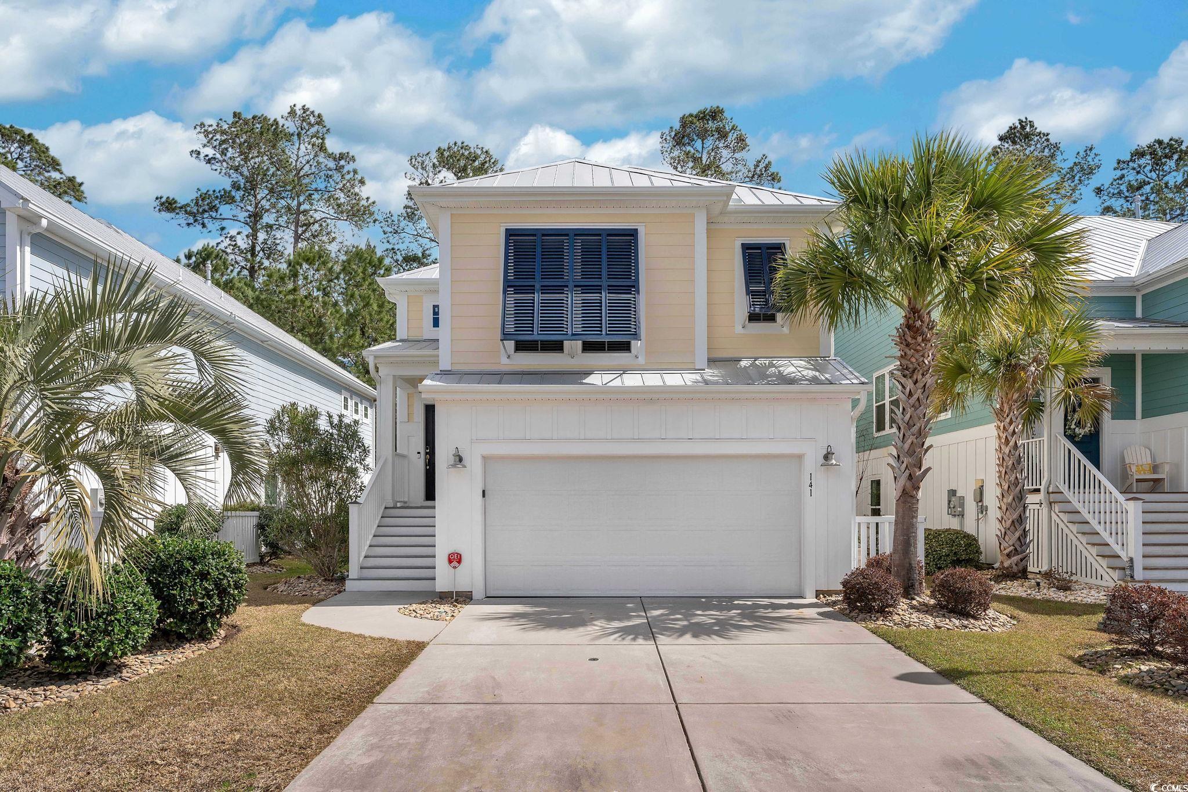
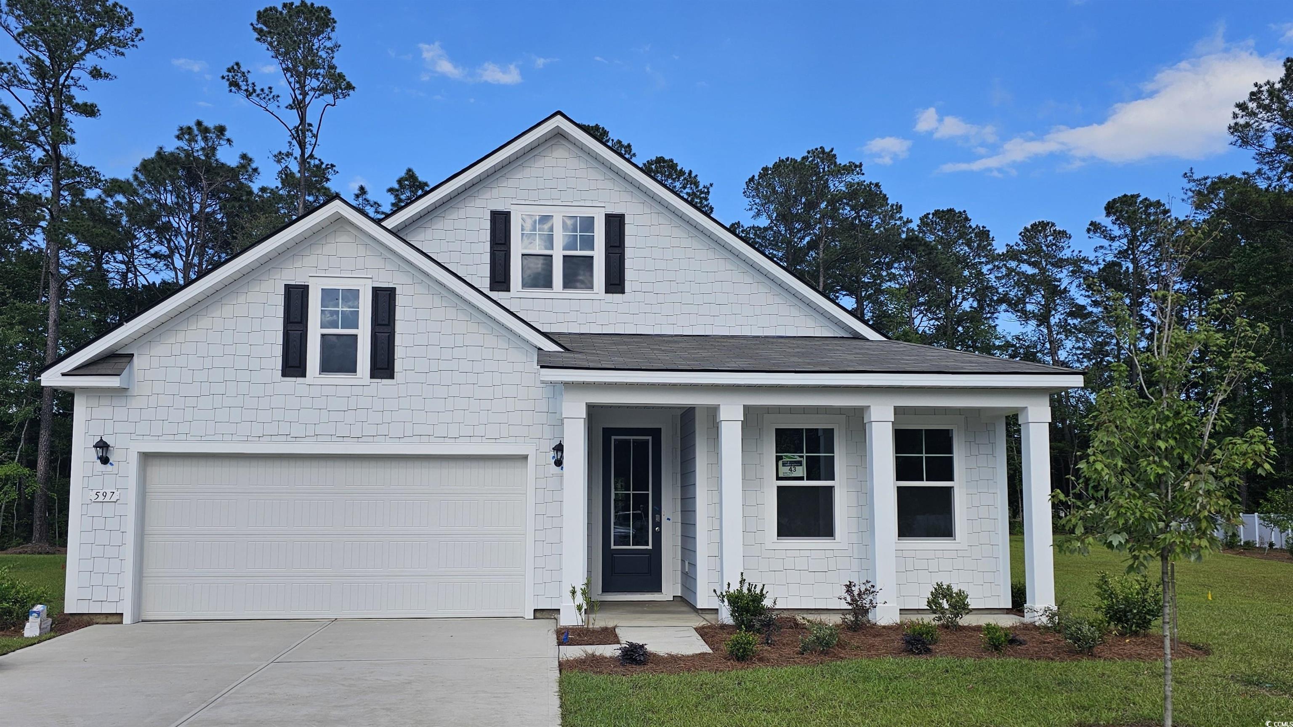
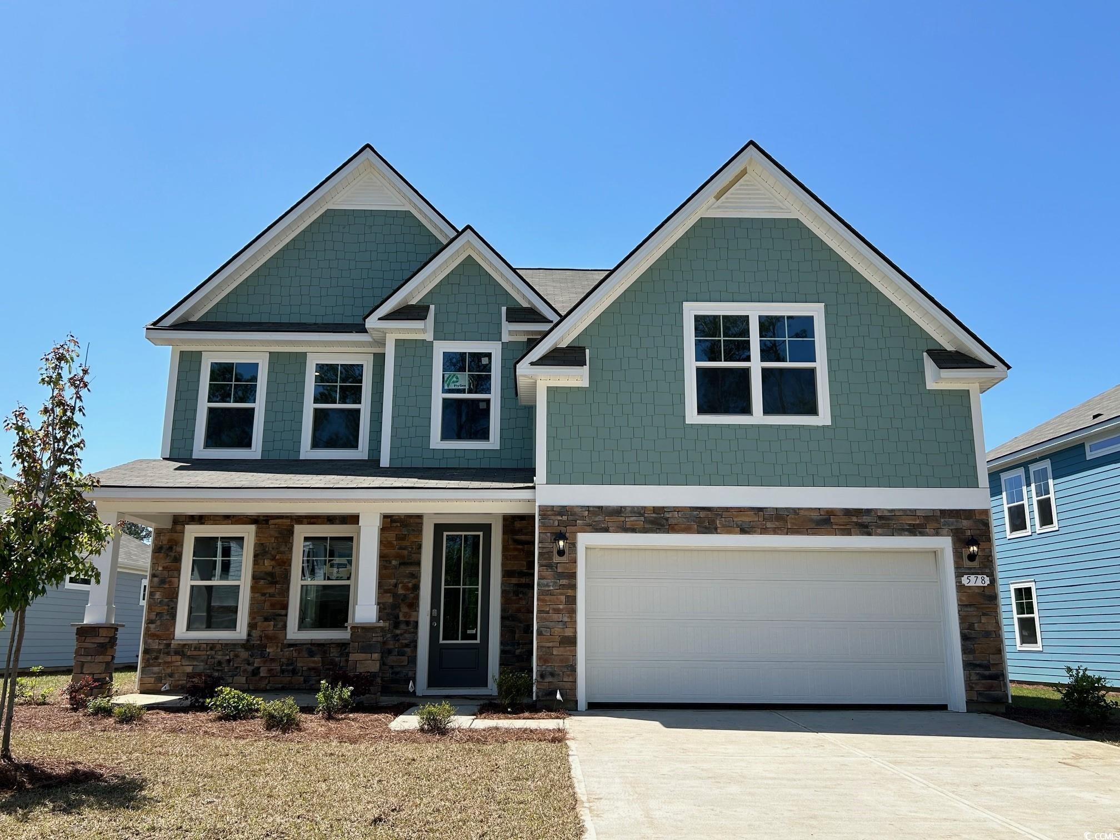
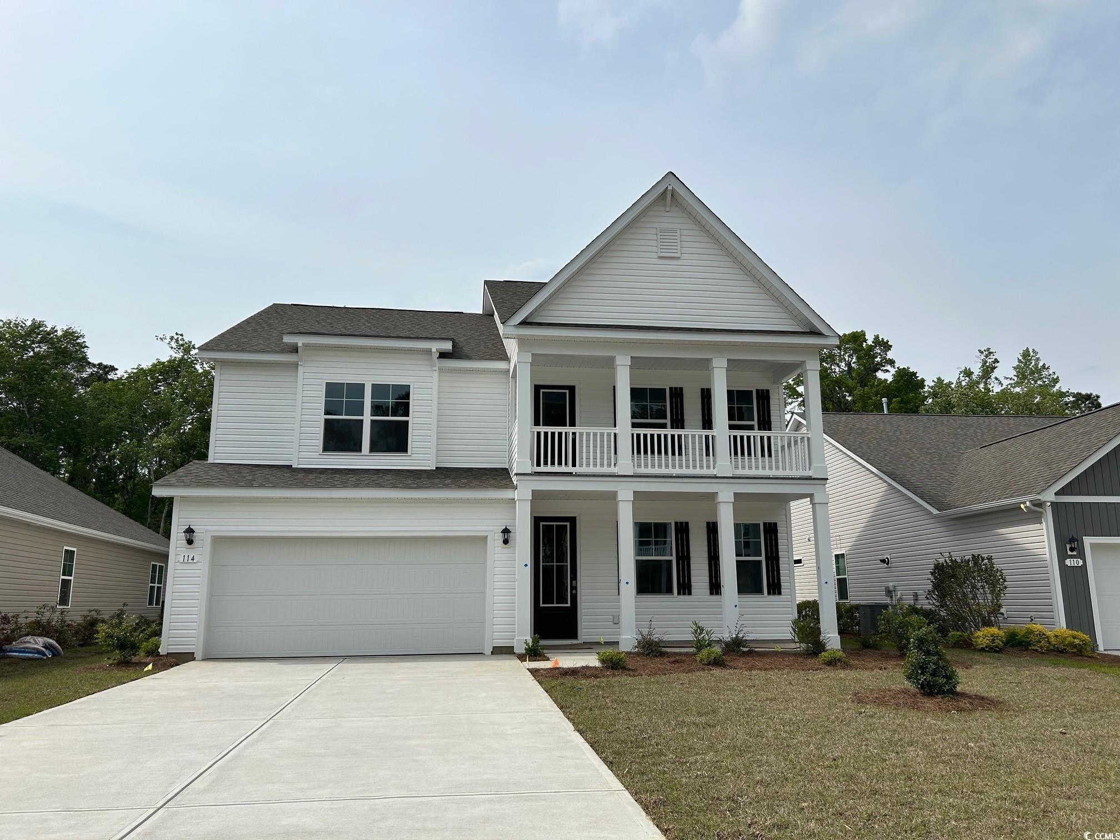
 Provided courtesy of © Copyright 2025 Coastal Carolinas Multiple Listing Service, Inc.®. Information Deemed Reliable but Not Guaranteed. © Copyright 2025 Coastal Carolinas Multiple Listing Service, Inc.® MLS. All rights reserved. Information is provided exclusively for consumers’ personal, non-commercial use, that it may not be used for any purpose other than to identify prospective properties consumers may be interested in purchasing.
Images related to data from the MLS is the sole property of the MLS and not the responsibility of the owner of this website. MLS IDX data last updated on 07-23-2025 10:32 PM EST.
Any images related to data from the MLS is the sole property of the MLS and not the responsibility of the owner of this website.
Provided courtesy of © Copyright 2025 Coastal Carolinas Multiple Listing Service, Inc.®. Information Deemed Reliable but Not Guaranteed. © Copyright 2025 Coastal Carolinas Multiple Listing Service, Inc.® MLS. All rights reserved. Information is provided exclusively for consumers’ personal, non-commercial use, that it may not be used for any purpose other than to identify prospective properties consumers may be interested in purchasing.
Images related to data from the MLS is the sole property of the MLS and not the responsibility of the owner of this website. MLS IDX data last updated on 07-23-2025 10:32 PM EST.
Any images related to data from the MLS is the sole property of the MLS and not the responsibility of the owner of this website.