Conway, SC 29526
- 3Beds
- 2Full Baths
- N/AHalf Baths
- 1,806SqFt
- 2009Year Built
- 0.18Acres
- MLS# 1911273
- Residential
- Detached
- Sold
- Approx Time on Market2 months, 24 days
- AreaConway Area--South of Conway Between 501 & Wacc. River
- CountyHorry
- Subdivision Myrtle Trace Grande
Overview
Gorgeous Home in Myrtle Trace Grande! A MUST SEE! Before entering the front door you immediately recognize the time and money that has gone into this home. From the upgraded Craftsman Style Stone front to the concrete curbing around the flower beds and irrigation system, this house has been upgraded both inside and out! The front entrance has an upgraded glass front door and added storm door with a warm ""Welcome"" engraving. As one of the top floorplans, this ""Eaton"" plan gives you the openness, size, and one-level living most people are looking for. Whether your relaxing in the family room, making dinner in the kitchen, or reading a book in the Carolina Room (Sunroom), this lake front house seems to fit every ones wants and needs. This home has upgraded 8'x48"" ""wood-style"" Tile flooring throughout the entire home (Except the bathrooms-Different Tile Flooring-and the front bedroom), upgraded faucets, and 2 sets of brand new Glass French Doors leading to the back patio (Has electrical-powered Awning to cover/uncover back patio). The open Family Room has 10' ceilings, surround sound and a Fireplace. The Kitchen is loaded with upgrades, including upgraded staggered cabinets and handles, stainless steel appliances, Corian counter-tops, and beautiful step-up breakfast bar separating it from over-looking the family room. Moving through the family room, the private Master Bedroom has tray ceilings, large walk in master closet, added side window for more natural light, and a beautiful master bath with his/her sink and separate jetted-tub and shower! The other two bedrooms are toward the front of the house and both include ceiling fans and closets. Exterior features include irrigation system, gutters, and concrete curbing around the flower beds. Other Upgrades include: Generator plug, surge suppressor, and pull down attic storage. This house is one of a kind and a must see!
Sale Info
Listing Date: 05-21-2019
Sold Date: 08-15-2019
Aprox Days on Market:
2 month(s), 24 day(s)
Listing Sold:
6 Year(s), 1 month(s), 18 day(s) ago
Asking Price: $249,900
Selling Price: $243,000
Price Difference:
Reduced By $4,000
Agriculture / Farm
Grazing Permits Blm: ,No,
Horse: No
Grazing Permits Forest Service: ,No,
Grazing Permits Private: ,No,
Irrigation Water Rights: ,No,
Farm Credit Service Incl: ,No,
Crops Included: ,No,
Association Fees / Info
Hoa Frequency: Monthly
Hoa Fees: 89
Hoa: 1
Hoa Includes: AssociationManagement, CommonAreas, Pools
Community Features: Clubhouse, Pool, RecreationArea, Golf, LongTermRentalAllowed
Assoc Amenities: Clubhouse, Pool, PetRestrictions
Bathroom Info
Total Baths: 2.00
Fullbaths: 2
Bedroom Info
Beds: 3
Building Info
New Construction: No
Levels: One
Year Built: 2009
Mobile Home Remains: ,No,
Zoning: Res
Style: Ranch
Construction Materials: Masonry, VinylSiding
Buyer Compensation
Exterior Features
Spa: No
Patio and Porch Features: Patio
Pool Features: Association, Community
Foundation: Slab
Exterior Features: SprinklerIrrigation, Patio
Financial
Lease Renewal Option: ,No,
Garage / Parking
Parking Capacity: 4
Garage: Yes
Carport: No
Parking Type: Attached, Garage, TwoCarGarage, GarageDoorOpener
Open Parking: No
Attached Garage: Yes
Garage Spaces: 2
Green / Env Info
Interior Features
Floor Cover: Tile
Door Features: StormDoors
Fireplace: Yes
Laundry Features: WasherHookup
Furnished: Unfurnished
Interior Features: Fireplace, WindowTreatments, BreakfastBar, BedroomonMainLevel, BreakfastArea, EntranceFoyer, StainlessSteelAppliances
Appliances: Dishwasher, Disposal, Microwave, Range, Refrigerator
Lot Info
Lease Considered: ,No,
Lease Assignable: ,No,
Acres: 0.18
Lot Size: 75'x125'x47'x126'
Land Lease: No
Lot Description: NearGolfCourse, LakeFront, OutsideCityLimits, Pond, Rectangular
Misc
Pool Private: No
Pets Allowed: OwnerOnly, Yes
Offer Compensation
Other School Info
Property Info
County: Horry
View: No
Senior Community: Yes
Stipulation of Sale: None
Property Sub Type Additional: Detached
Property Attached: No
Security Features: SmokeDetectors
Disclosures: CovenantsRestrictionsDisclosure,SellerDisclosure
Rent Control: No
Construction: Resale
Room Info
Basement: ,No,
Sold Info
Sold Date: 2019-08-15T00:00:00
Sqft Info
Building Sqft: 2310
Sqft: 1806
Tax Info
Tax Legal Description: Myrtle Trace Grande; Lot
Unit Info
Utilities / Hvac
Heating: Central, Electric
Cooling: CentralAir
Electric On Property: No
Cooling: Yes
Utilities Available: CableAvailable, ElectricityAvailable, PhoneAvailable, SewerAvailable, UndergroundUtilities, WaterAvailable
Heating: Yes
Water Source: Public
Waterfront / Water
Waterfront: Yes
Waterfront Features: LakeFront
Directions
From Highway 544, turn onto Myrtle Grande Drive. Destination will be on your right in .2 Miles.Courtesy of Century 21 Stopper &associates


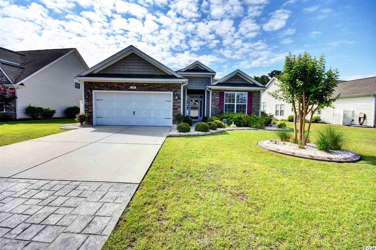
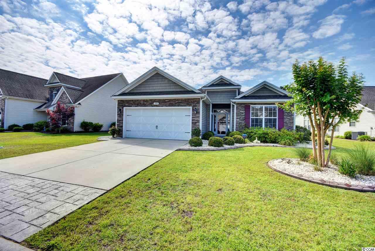
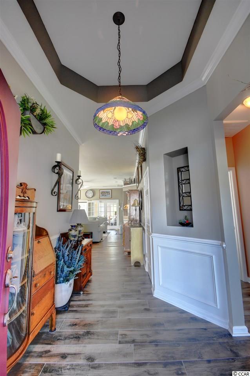
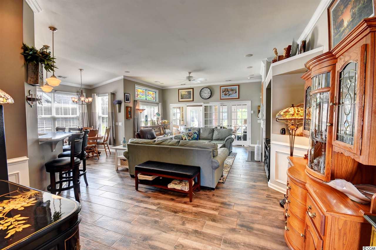
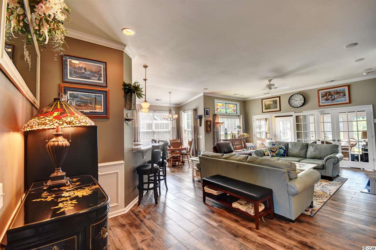
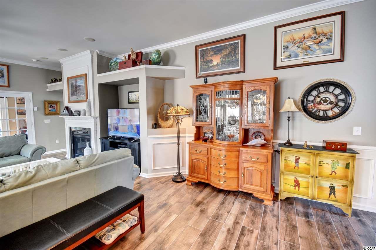
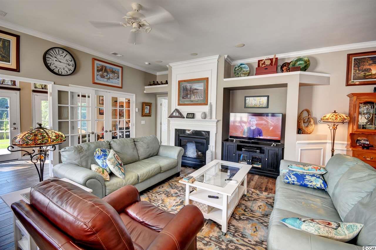
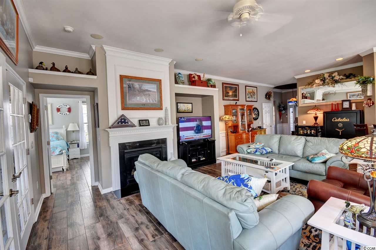
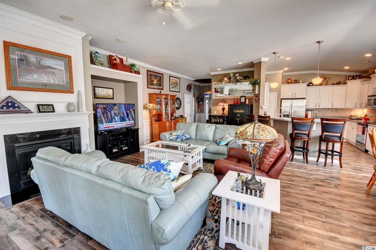
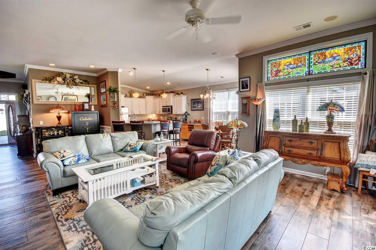
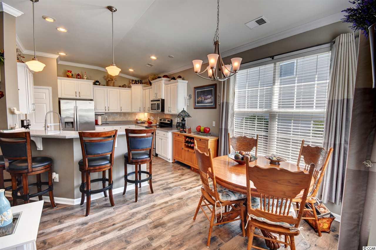
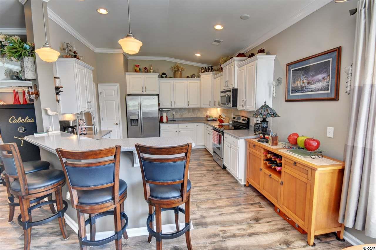
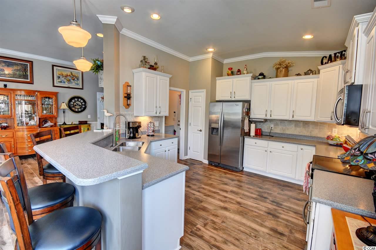
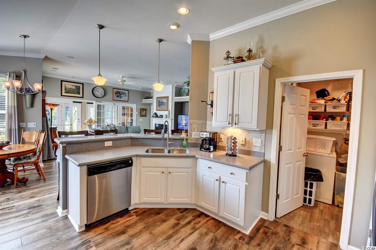
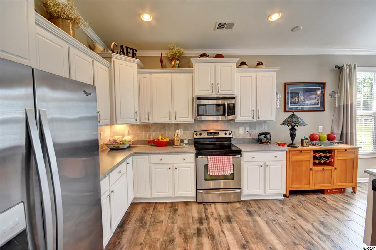
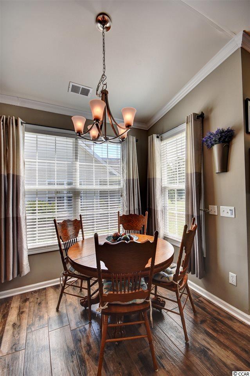
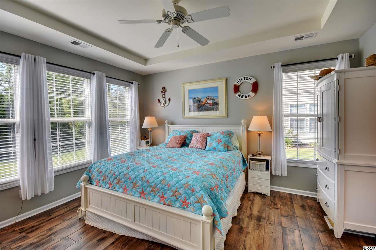
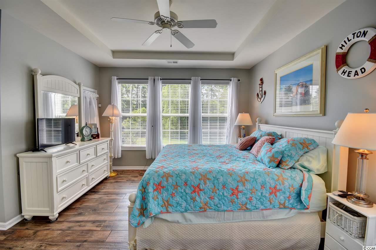
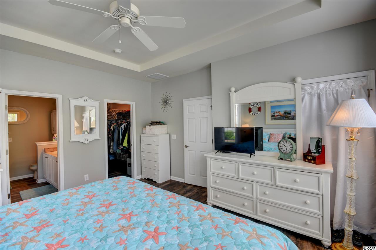
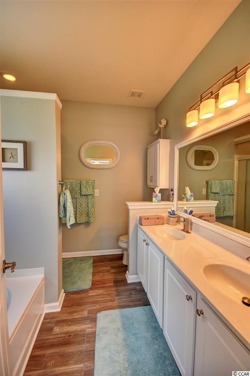
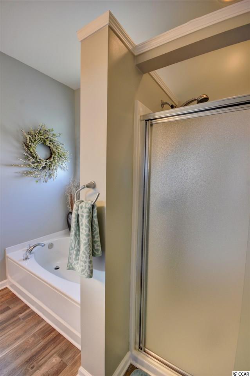
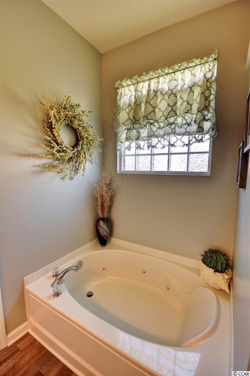
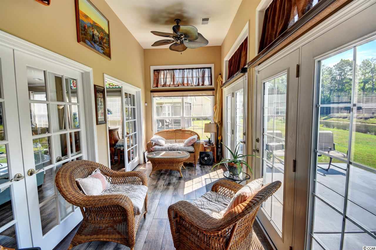
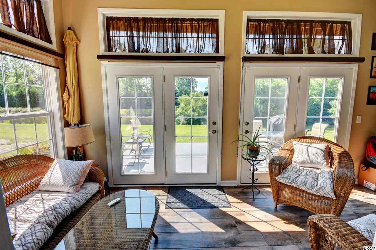
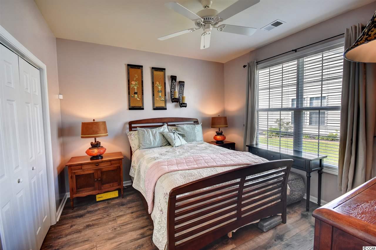
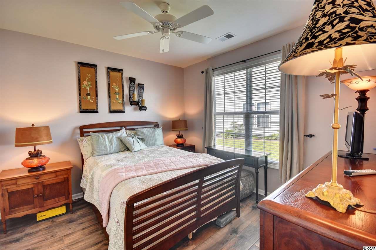
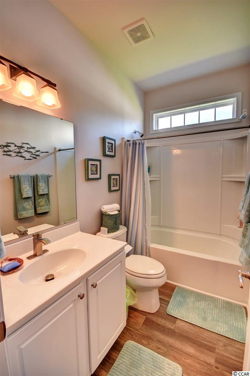
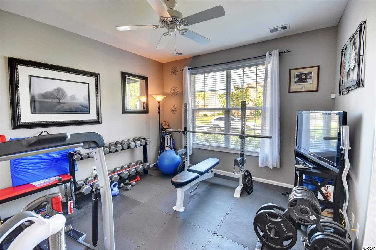
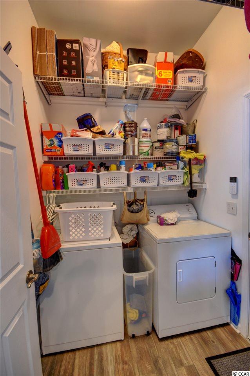
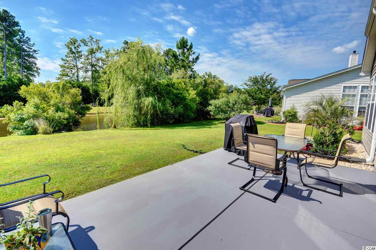
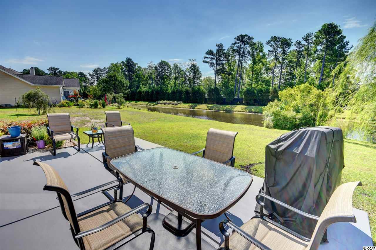
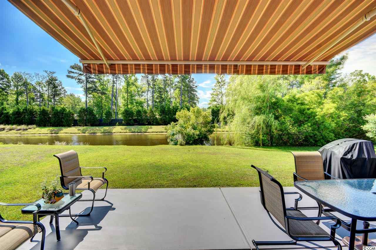
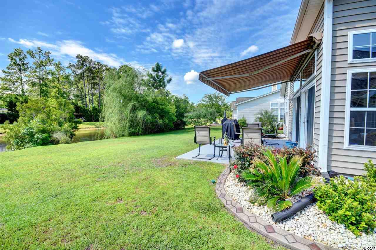
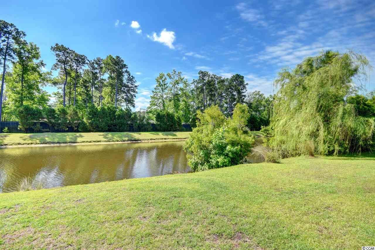
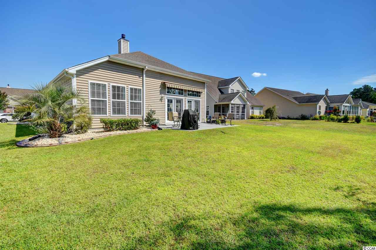
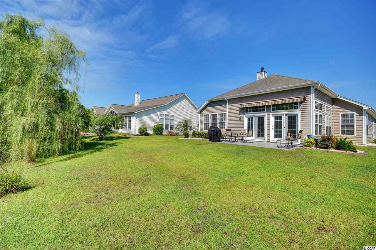
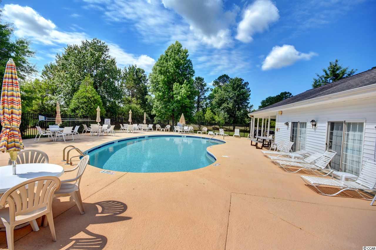
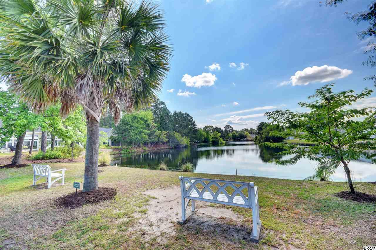
 MLS# 911124
MLS# 911124 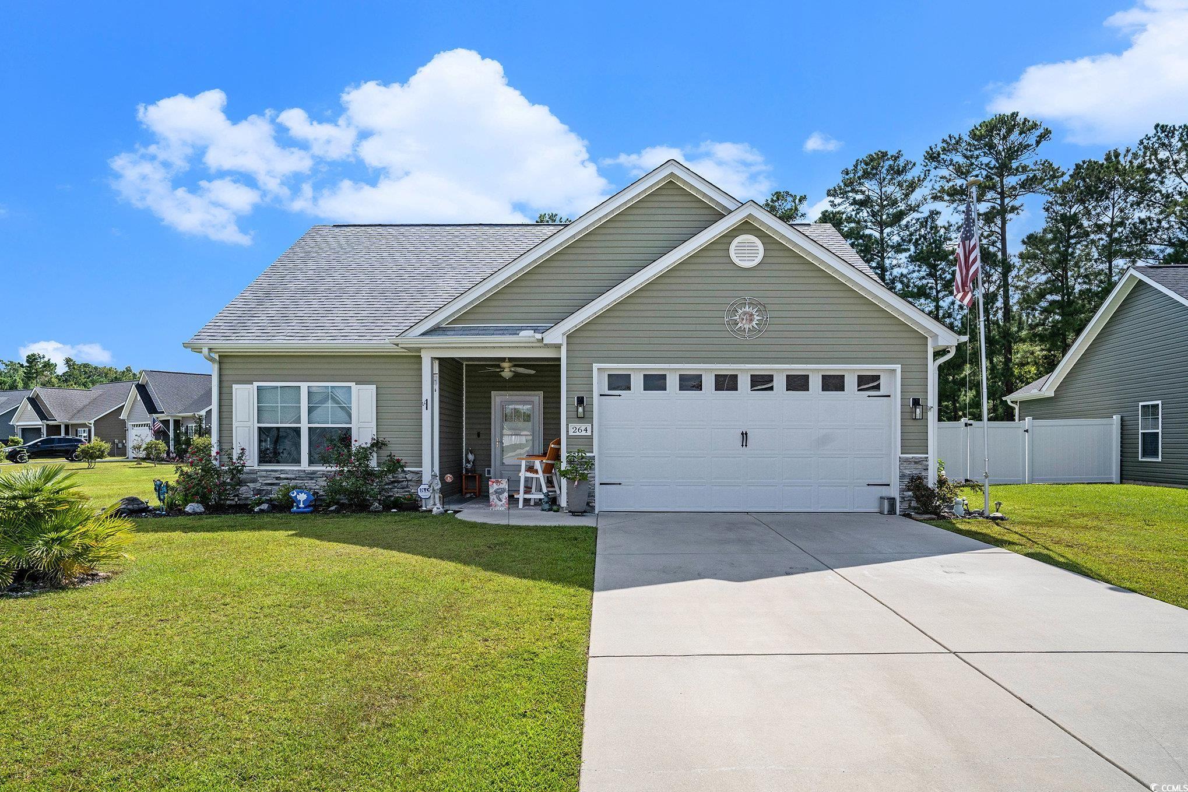
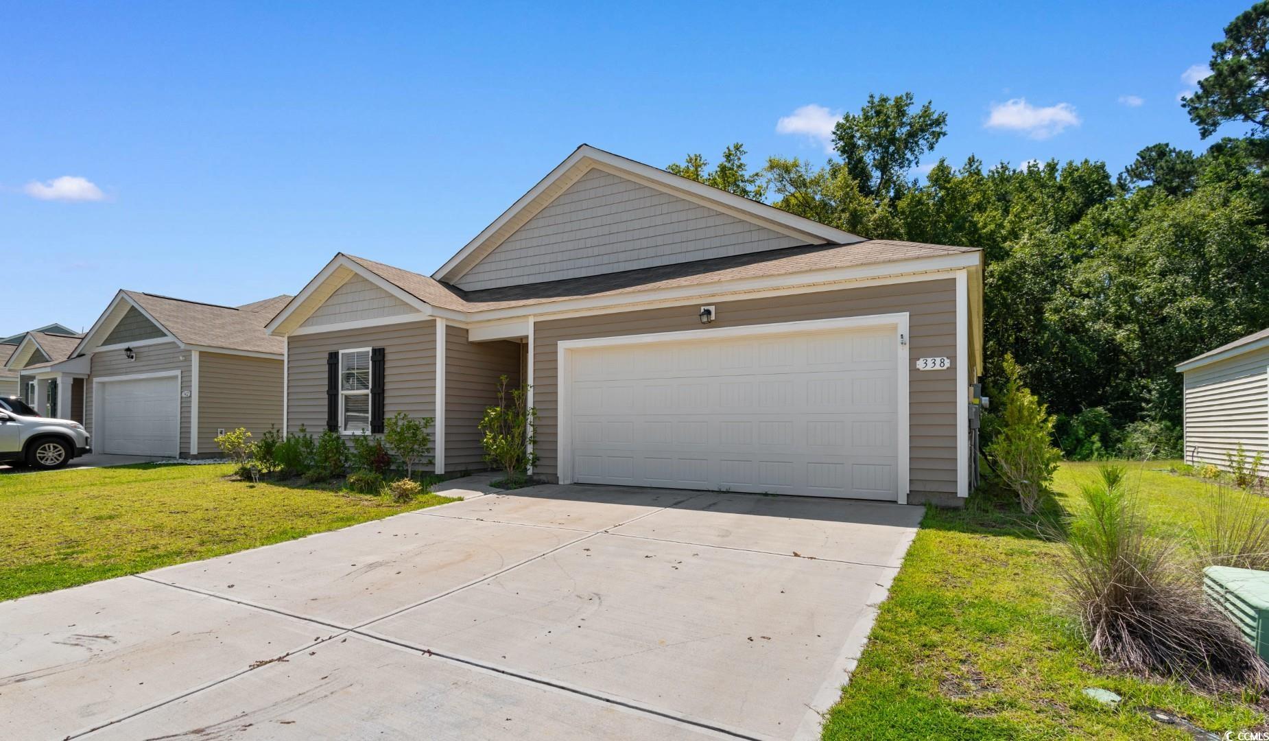
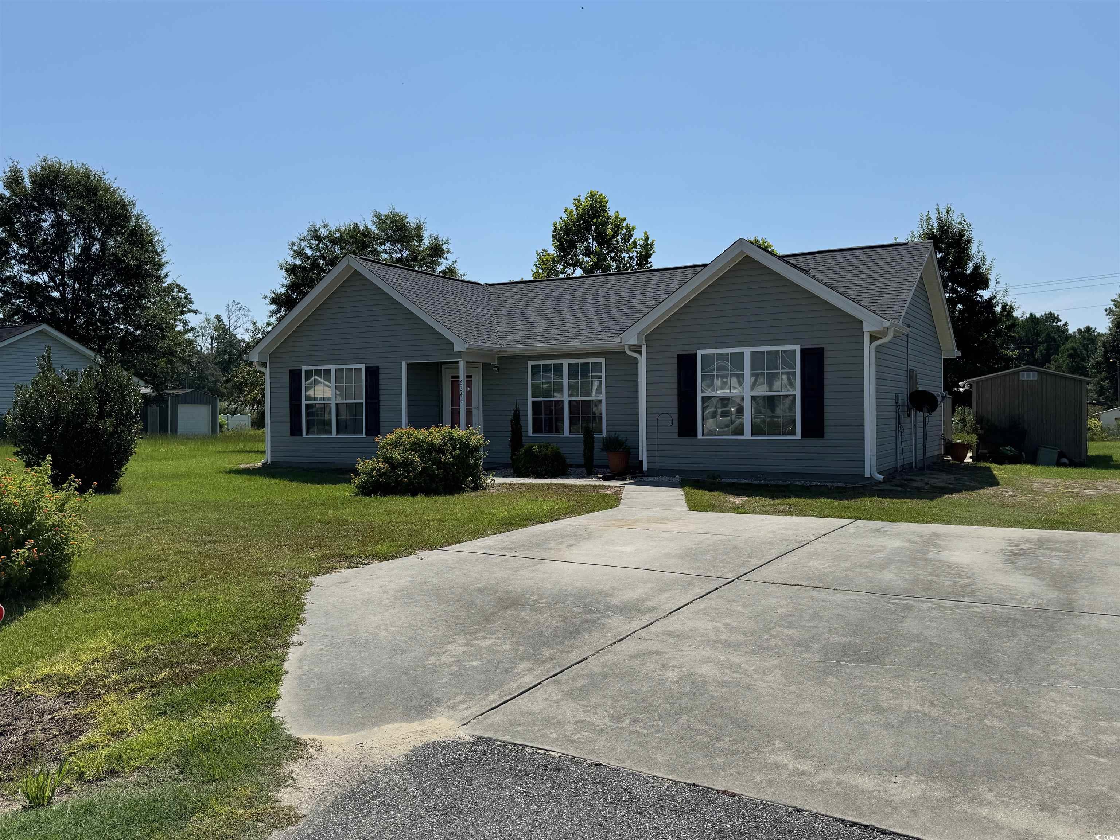
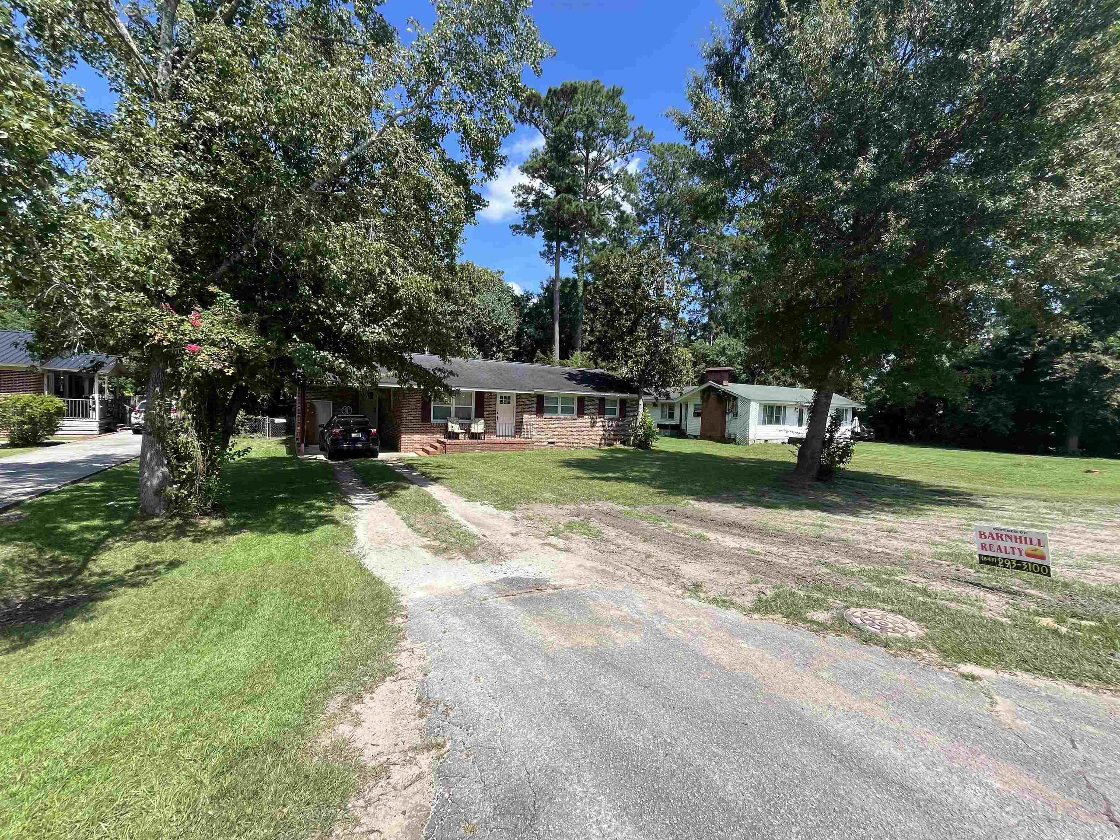
 Provided courtesy of © Copyright 2025 Coastal Carolinas Multiple Listing Service, Inc.®. Information Deemed Reliable but Not Guaranteed. © Copyright 2025 Coastal Carolinas Multiple Listing Service, Inc.® MLS. All rights reserved. Information is provided exclusively for consumers’ personal, non-commercial use, that it may not be used for any purpose other than to identify prospective properties consumers may be interested in purchasing.
Images related to data from the MLS is the sole property of the MLS and not the responsibility of the owner of this website. MLS IDX data last updated on 10-03-2025 10:20 PM EST.
Any images related to data from the MLS is the sole property of the MLS and not the responsibility of the owner of this website.
Provided courtesy of © Copyright 2025 Coastal Carolinas Multiple Listing Service, Inc.®. Information Deemed Reliable but Not Guaranteed. © Copyright 2025 Coastal Carolinas Multiple Listing Service, Inc.® MLS. All rights reserved. Information is provided exclusively for consumers’ personal, non-commercial use, that it may not be used for any purpose other than to identify prospective properties consumers may be interested in purchasing.
Images related to data from the MLS is the sole property of the MLS and not the responsibility of the owner of this website. MLS IDX data last updated on 10-03-2025 10:20 PM EST.
Any images related to data from the MLS is the sole property of the MLS and not the responsibility of the owner of this website.