Myrtle Beach, SC 29588
- 4Beds
- 2Full Baths
- N/AHalf Baths
- 1,800SqFt
- 2006Year Built
- 0.12Acres
- MLS# 2512709
- Residential
- Detached
- Sold
- Approx Time on Market2 months, 6 days
- AreaMyrtle Beach Area--South of 544 & West of 17 Bypass M.i. Horry County
- CountyHorry
- Subdivision Brighton Woods
Overview
Welcome to this beautifully maintained 4-bedroom, 2-bathroom home at the Brighton Woods community. This charming 1.5 half-story residence features a spacious layout ideal for everyday living and entertaining, with three bedrooms on the first floor, and a 4th bedroom (a bonus room) over the garage. With plenty of storage space and access to the attic, the 4th bedroom/Bonus room can also be used as an office, theater, or playroom. Brand new HVAC system was just installed June,2025.The updated kitchen boasts plenty of cabinetry, pantry room, sleek granite countertops, and newer appliances, making it a chefs delight. The spacious primary suite is on the first floor and offers a peaceful retreat, with an en suite bathroom, updated double sink vanity, garden tub, and walk-in closet. The split floor plan allows both bedrooms and the second full bath to be at the front of the house, providing privacy and comfort for guests and owners. The high ceiling in the living room with a gas fireplace adds to the beauty of this home. Outside, the cozy backyard is your private oasis with a paver patio, lush green landscaping, and shady trees. It is great for summer barbeques, morning coffee, or just unwinding. This space is perfect for all your outdoor needs. The home is located only 4.5 miles from the beautiful beaches of the Atlantic Ocean, a short drive to stores and restaurants; this home is perfect for anyone. Don't miss out, you can book your showing today.
Sale Info
Listing Date: 05-21-2025
Sold Date: 07-28-2025
Aprox Days on Market:
2 month(s), 6 day(s)
Listing Sold:
1 month(s), 12 day(s) ago
Asking Price: $319,900
Selling Price: $312,500
Price Difference:
Same as list price
Agriculture / Farm
Grazing Permits Blm: ,No,
Horse: No
Grazing Permits Forest Service: ,No,
Grazing Permits Private: ,No,
Irrigation Water Rights: ,No,
Farm Credit Service Incl: ,No,
Crops Included: ,No,
Association Fees / Info
Hoa Frequency: Monthly
Hoa Fees: 115
Hoa: Yes
Hoa Includes: CommonAreas, Trash
Community Features: GolfCartsOk
Assoc Amenities: OwnerAllowedGolfCart, OwnerAllowedMotorcycle, PetRestrictions
Bathroom Info
Total Baths: 2.00
Fullbaths: 2
Room Features
DiningRoom: KitchenDiningCombo
Kitchen: BreakfastBar, Pantry, StainlessSteelAppliances, SolidSurfaceCounters
LivingRoom: CeilingFans, Fireplace, VaultedCeilings
Other: BedroomOnMainLevel
Bedroom Info
Beds: 4
Building Info
New Construction: No
Levels: OneAndOneHalf
Year Built: 2006
Mobile Home Remains: ,No,
Zoning: PUD
Style: Traditional
Construction Materials: VinylSiding
Buyer Compensation
Exterior Features
Spa: No
Patio and Porch Features: Patio
Foundation: Slab
Exterior Features: Fence, Patio
Financial
Lease Renewal Option: ,No,
Garage / Parking
Parking Capacity: 6
Garage: Yes
Carport: No
Parking Type: Attached, Garage, TwoCarGarage, GarageDoorOpener
Open Parking: No
Attached Garage: Yes
Garage Spaces: 2
Green / Env Info
Interior Features
Floor Cover: Carpet, LuxuryVinyl, LuxuryVinylPlank, Tile
Fireplace: Yes
Laundry Features: WasherHookup
Furnished: Unfurnished
Interior Features: Fireplace, SplitBedrooms, BreakfastBar, BedroomOnMainLevel, StainlessSteelAppliances, SolidSurfaceCounters
Appliances: Dishwasher, Disposal, Microwave, Range, Refrigerator
Lot Info
Lease Considered: ,No,
Lease Assignable: ,No,
Acres: 0.12
Lot Size: 51 x 101 x 51 x 101
Land Lease: No
Lot Description: OutsideCityLimits, Rectangular, RectangularLot
Misc
Pool Private: No
Pets Allowed: OwnerOnly, Yes
Offer Compensation
Other School Info
Property Info
County: Horry
View: No
Senior Community: No
Stipulation of Sale: None
Habitable Residence: ,No,
Property Sub Type Additional: Detached
Property Attached: No
Security Features: SmokeDetectors
Disclosures: CovenantsRestrictionsDisclosure
Rent Control: No
Construction: Resale
Room Info
Basement: ,No,
Sold Info
Sold Date: 2025-07-28T00:00:00
Sqft Info
Building Sqft: 2100
Living Area Source: Estimated
Sqft: 1800
Tax Info
Unit Info
Utilities / Hvac
Heating: Central, Electric
Cooling: CentralAir
Electric On Property: No
Cooling: Yes
Sewer: SepticTank
Utilities Available: ElectricityAvailable, PhoneAvailable, SewerAvailable, SepticAvailable, UndergroundUtilities, WaterAvailable
Heating: Yes
Water Source: Public
Waterfront / Water
Waterfront: No
Schools
Elem: Saint James Elementary School
Middle: Saint James Middle School
High: Saint James High School
Directions
Take Hwy 707 towards Bay Road. Turn on Brighton Ave. Turn right on Avondale Drive. Home is on the right.Courtesy of Realty One Group Dockside


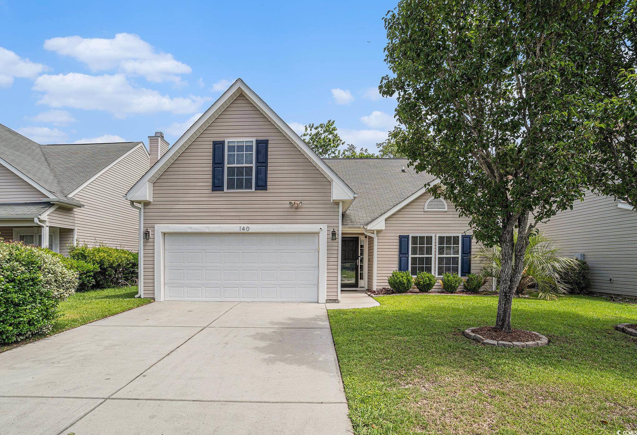


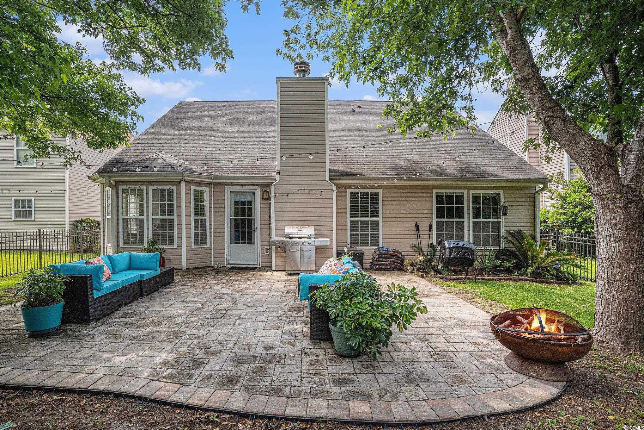
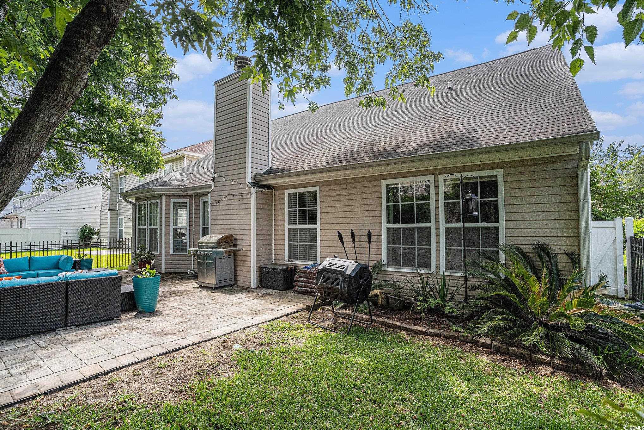




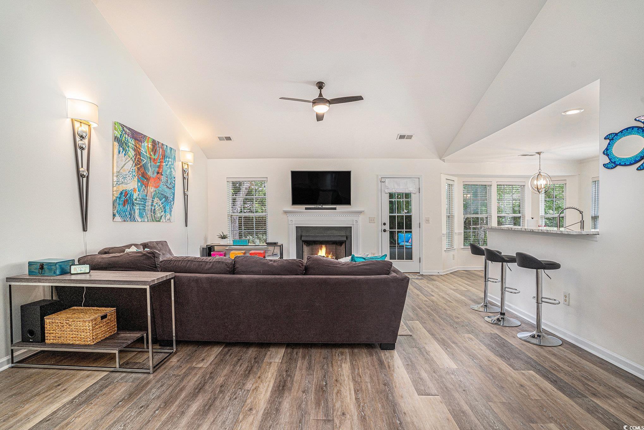
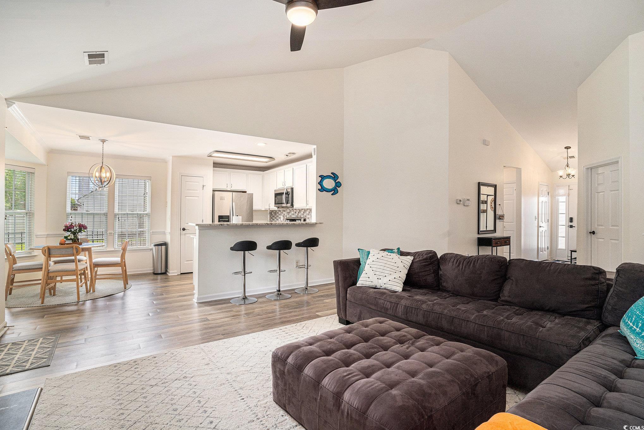


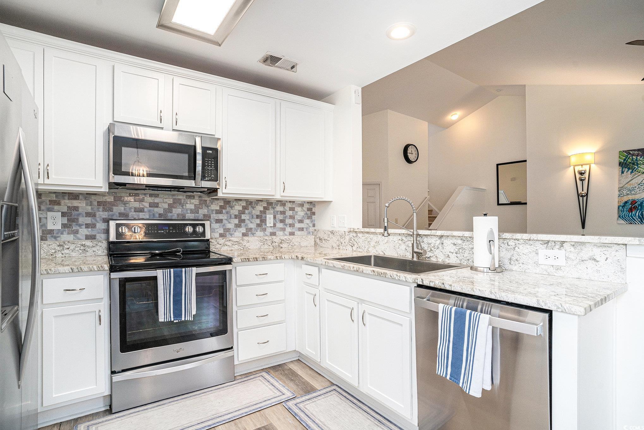

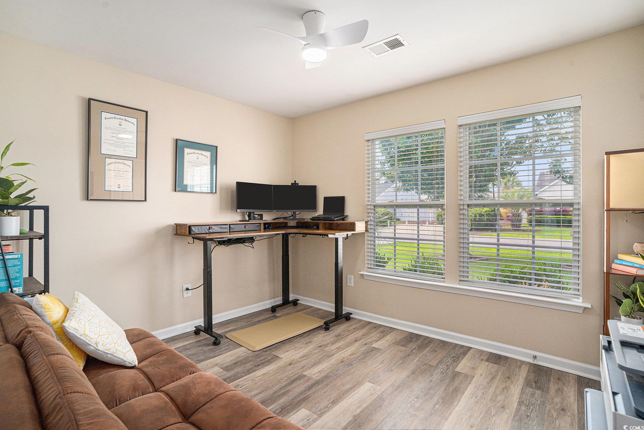


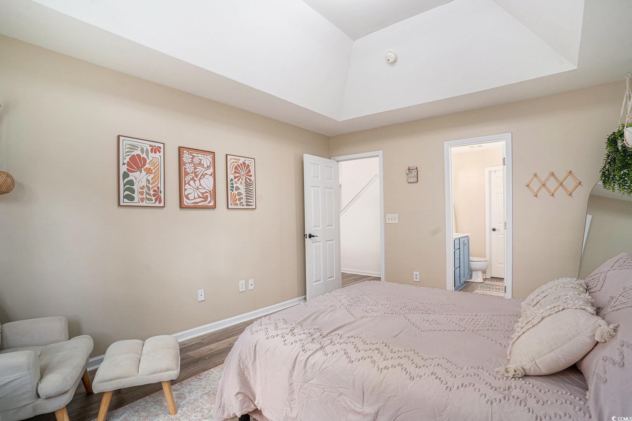

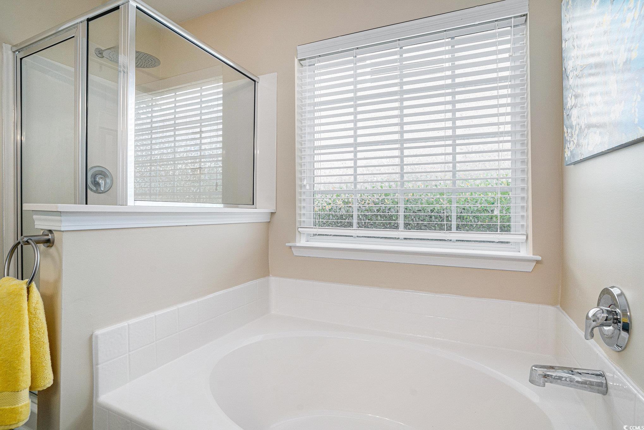





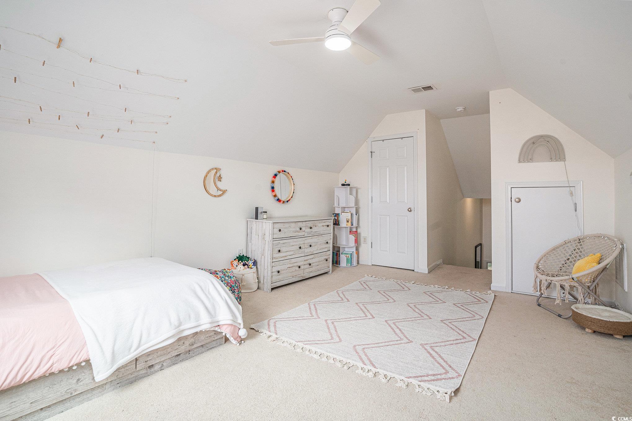
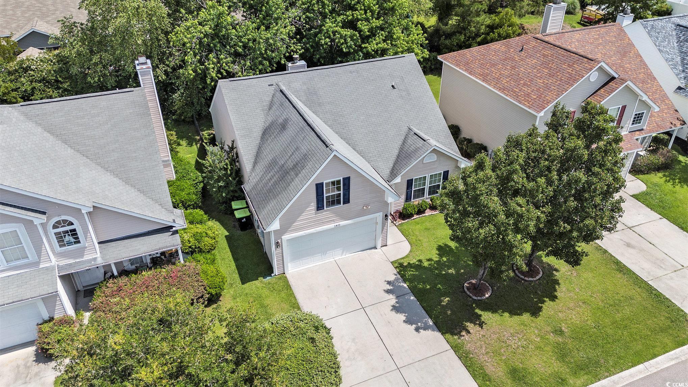

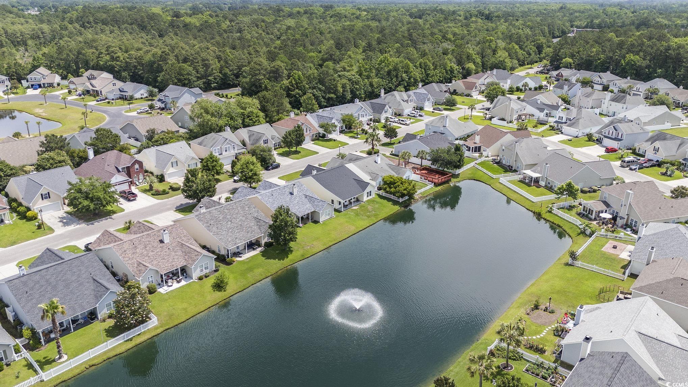

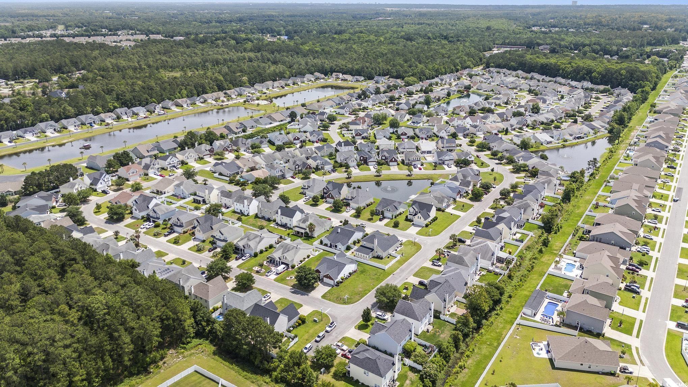
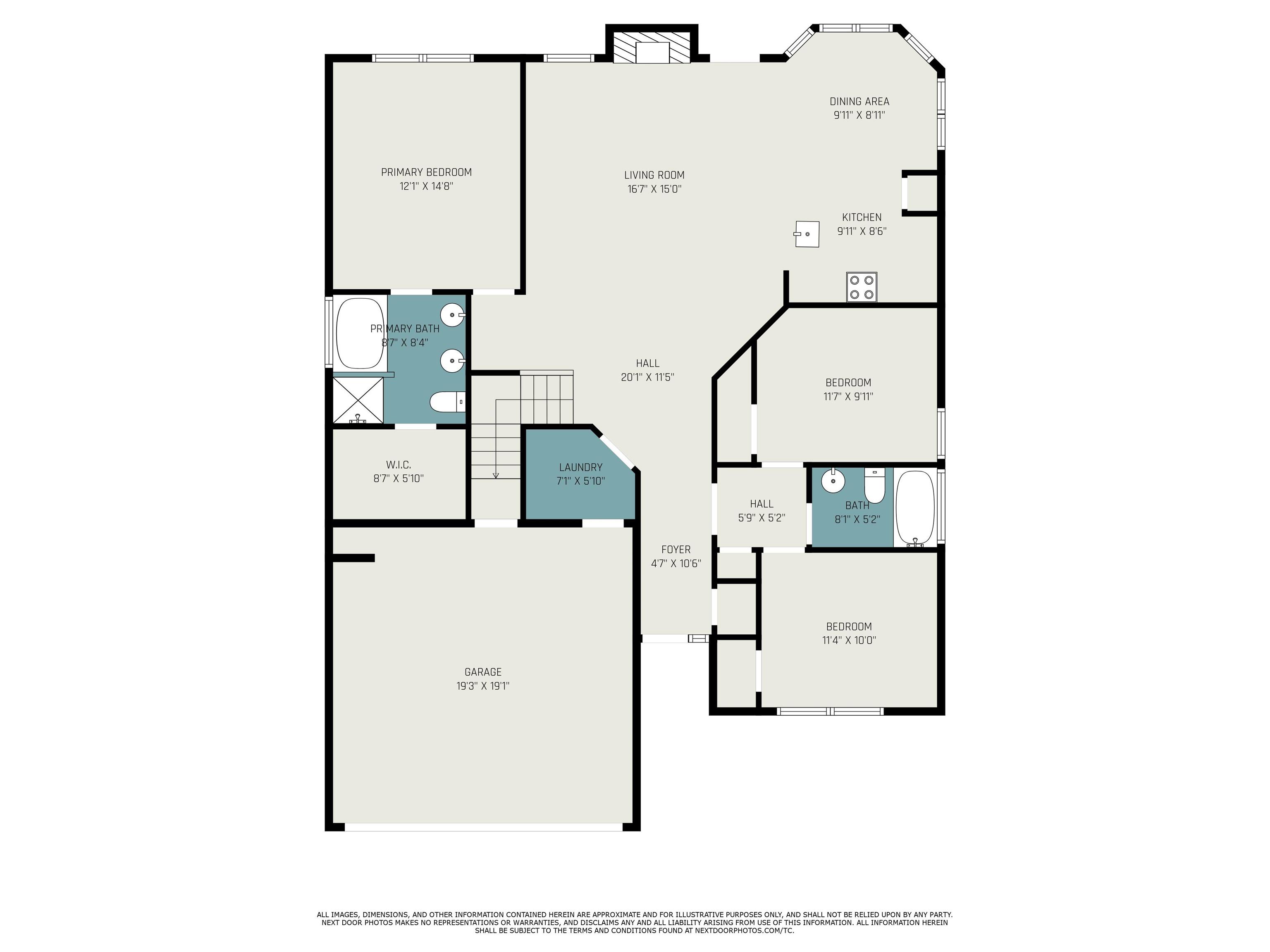

 MLS# 911871
MLS# 911871 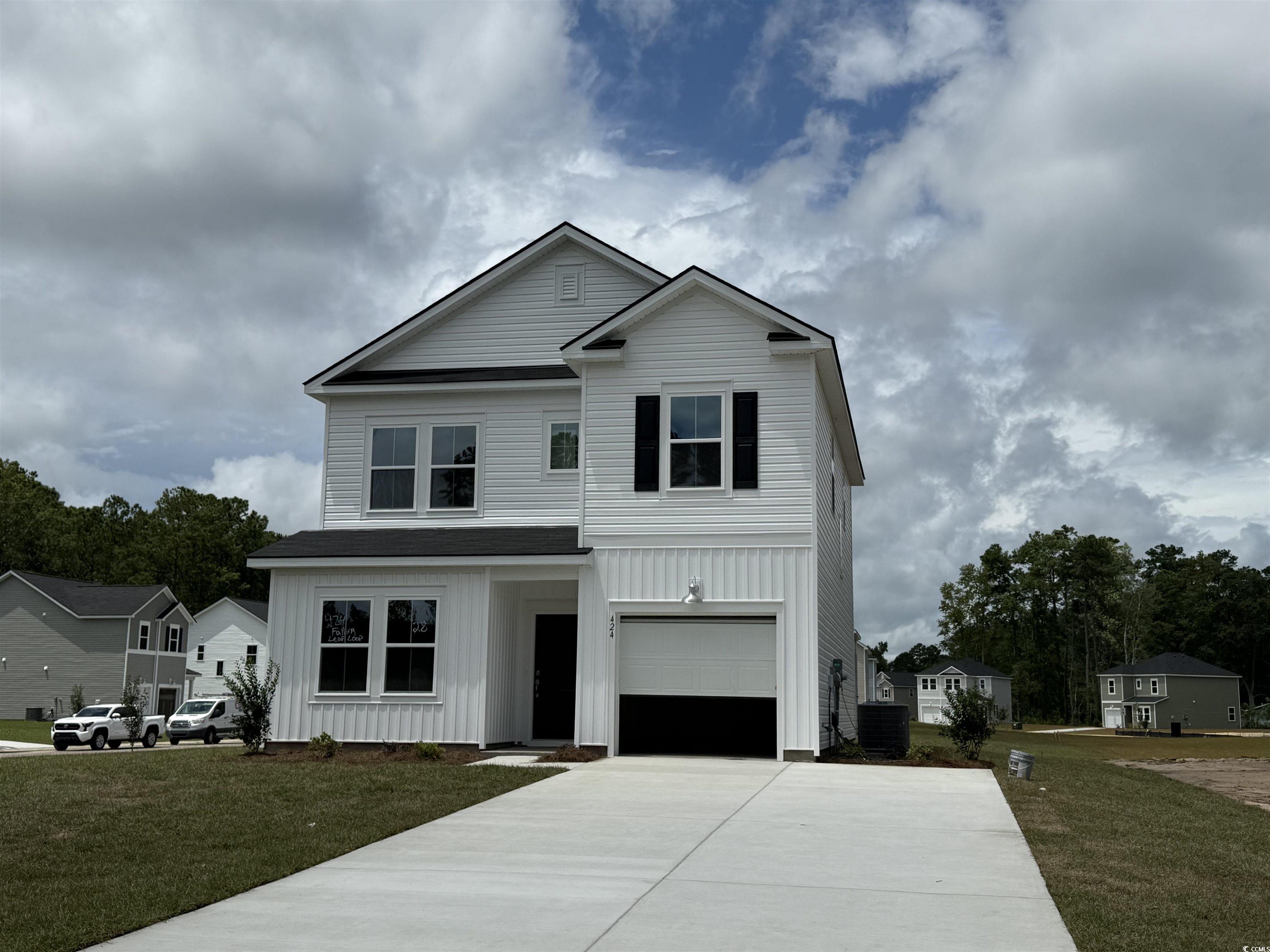
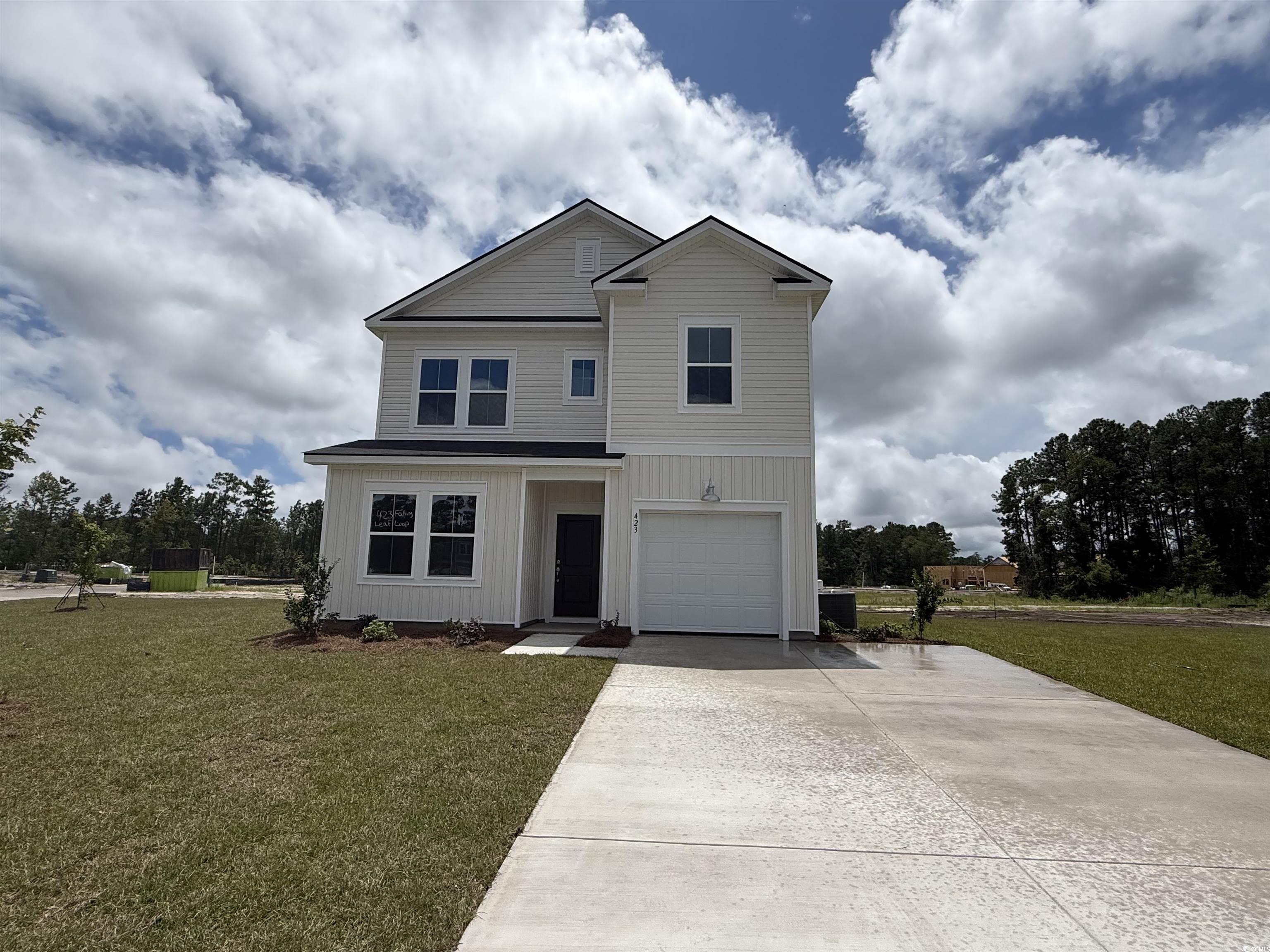
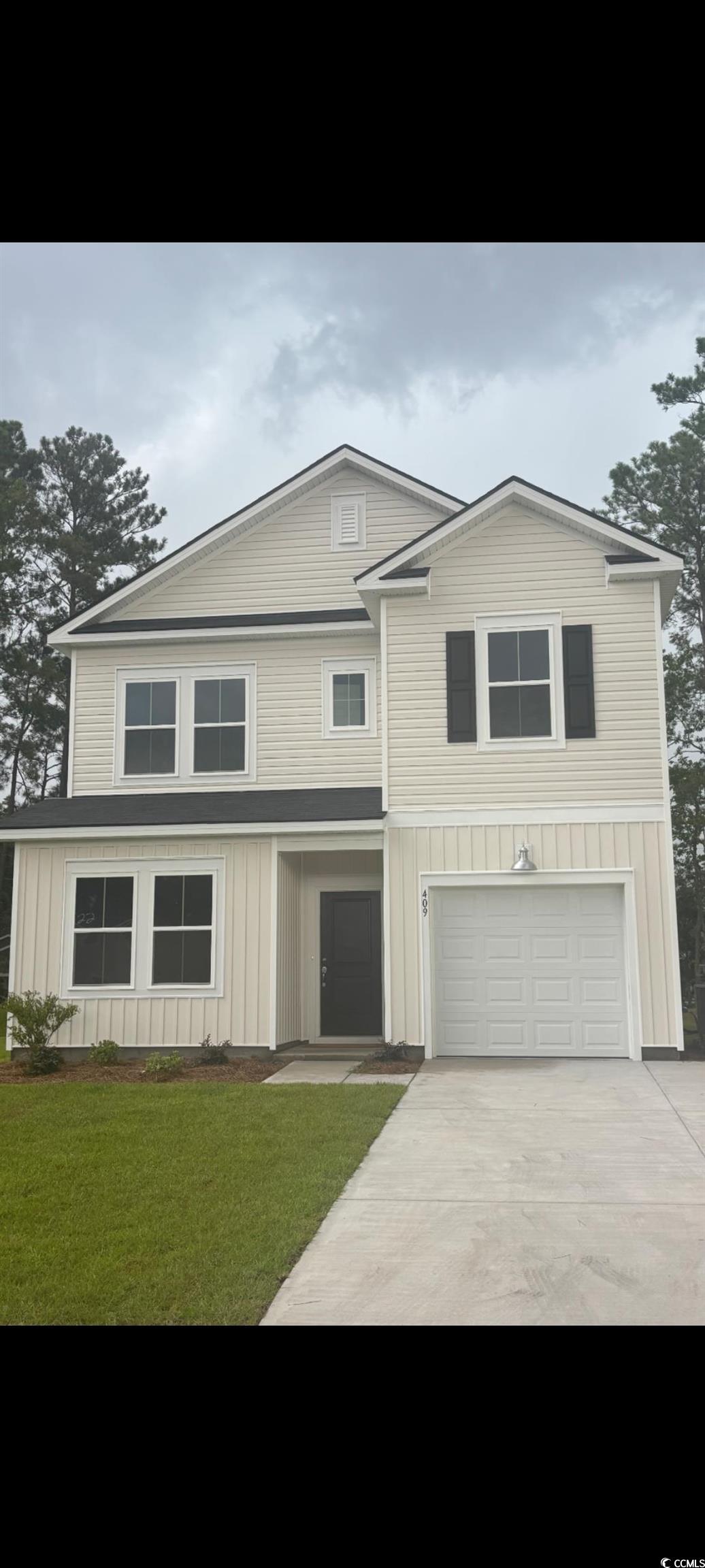
 Provided courtesy of © Copyright 2025 Coastal Carolinas Multiple Listing Service, Inc.®. Information Deemed Reliable but Not Guaranteed. © Copyright 2025 Coastal Carolinas Multiple Listing Service, Inc.® MLS. All rights reserved. Information is provided exclusively for consumers’ personal, non-commercial use, that it may not be used for any purpose other than to identify prospective properties consumers may be interested in purchasing.
Images related to data from the MLS is the sole property of the MLS and not the responsibility of the owner of this website. MLS IDX data last updated on 09-09-2025 9:15 PM EST.
Any images related to data from the MLS is the sole property of the MLS and not the responsibility of the owner of this website.
Provided courtesy of © Copyright 2025 Coastal Carolinas Multiple Listing Service, Inc.®. Information Deemed Reliable but Not Guaranteed. © Copyright 2025 Coastal Carolinas Multiple Listing Service, Inc.® MLS. All rights reserved. Information is provided exclusively for consumers’ personal, non-commercial use, that it may not be used for any purpose other than to identify prospective properties consumers may be interested in purchasing.
Images related to data from the MLS is the sole property of the MLS and not the responsibility of the owner of this website. MLS IDX data last updated on 09-09-2025 9:15 PM EST.
Any images related to data from the MLS is the sole property of the MLS and not the responsibility of the owner of this website.