Myrtle Beach, SC 29577
- 2Beds
- 2Full Baths
- N/AHalf Baths
- 1,511SqFt
- 2015Year Built
- 0.14Acres
- MLS# 2414093
- Residential
- Detached
- Sold
- Approx Time on Market1 month, 19 days
- AreaMyrtle Beach Area--Southern Limit To 10th Ave N
- CountyHorry
- Subdivision Cresswind - Market Common
Overview
Don't let this one pass you by! Beautiful and Pristine 2 Bedroom, 2 Bath home in the highly desired community of ""Cresswind ' located in ""The Market Common"". The home's open concept floorplan features a generous Foyer which leads into the Great Room, Kitchen and Dining area. The Kitchen features an oversized center island with granite countertops, pantry and lots of storage. Engineered Hardwood Flooring in Foyer, Living area, Kitchen and Dining area. Bedrooms are carpeted;Bathrooms, Laundry Room and Carolina Room are tiled. Off the main living area is an enclosed, tiled all-seasons Carolina Room which looks out to a fenced backyard with a wooded backdrop. Lots of Privacy! The large Primary Suite is located at the back of the home and features an ensuite Bath with a generous walk-in, tiled shower, Linen closet and oversized Walk-in Closet. The Guest Bedroom, located at the front of the home has a full Bath just outside of the bedroom. The tiled Laundry Room with storage closet, includes the Washer and Dryer. Also included with this home are all window treatments, free-standing shelving in garage and whole home water filtration system. A new AC system was installed in April 2024. There is also a security system. The ""Cresswind "" community is designed for an active and social adult lifestyle....however, that does not mean cutting grass! The HOA takes care of that! Enjoy the fabulous clubhouse activities, which include a pool, tennis courts, pickleball courts, exercise room, game room, plus lots more. You are a short distance from all that the ""The Market Common"" has to offer.... restaurants, movies, bookstore, boutiques, hair and nail salons plus lots of events including the New York New Years Eve Celebration, Dragon Boat Races on the large lake, Italian Festival, Octoberfest, Arts & Craft Shows in the Park, Movie Nights and the Saturday Farmer's Market. There are also walking and biking trails throughout Market Common. And last, BUT certainly not least....you are 5 minutes from the beautiful Atlantic Ocean and Springmaid Pier! Don't let this lifestyle pass you by!
Sale Info
Listing Date: 06-12-2024
Sold Date: 08-01-2024
Aprox Days on Market:
1 month(s), 19 day(s)
Listing Sold:
1 Year(s), 8 day(s) ago
Asking Price: $427,000
Selling Price: $427,000
Price Difference:
Same as list price
Agriculture / Farm
Grazing Permits Blm: ,No,
Horse: No
Grazing Permits Forest Service: ,No,
Grazing Permits Private: ,No,
Irrigation Water Rights: ,No,
Farm Credit Service Incl: ,No,
Crops Included: ,No,
Association Fees / Info
Hoa Frequency: Monthly
Hoa Fees: 348
Hoa: 1
Hoa Includes: AssociationManagement, CommonAreas, CableTv, LegalAccounting, MaintenanceGrounds, Pools, RecreationFacilities, Security
Community Features: Clubhouse, GolfCartsOk, RecreationArea, TennisCourts, LongTermRentalAllowed, Pool
Assoc Amenities: Clubhouse, OwnerAllowedGolfCart, PetRestrictions, TennisCourts
Bathroom Info
Total Baths: 2.00
Fullbaths: 2
Bedroom Info
Beds: 2
Building Info
New Construction: No
Levels: One
Year Built: 2015
Mobile Home Remains: ,No,
Zoning: Res
Style: Ranch
Construction Materials: BrickVeneer, HardiplankType, WoodFrame
Builders Name: Kolter Homes
Builder Model: Beechwood
Buyer Compensation
Exterior Features
Spa: No
Patio and Porch Features: FrontPorch, Patio
Pool Features: Community, OutdoorPool
Foundation: Slab
Exterior Features: Fence, SprinklerIrrigation, Patio
Financial
Lease Renewal Option: ,No,
Garage / Parking
Parking Capacity: 4
Garage: Yes
Carport: No
Parking Type: Attached, Garage, TwoCarGarage, GarageDoorOpener
Open Parking: No
Attached Garage: Yes
Garage Spaces: 2
Green / Env Info
Green Energy Efficient: Doors, Windows
Interior Features
Floor Cover: Carpet, Tile, Wood
Door Features: InsulatedDoors
Fireplace: No
Laundry Features: WasherHookup
Furnished: Unfurnished
Interior Features: SplitBedrooms, WindowTreatments, BreakfastBar, BedroomOnMainLevel, EntranceFoyer, KitchenIsland, StainlessSteelAppliances, SolidSurfaceCounters
Appliances: Dishwasher, Disposal, Microwave, Range, Refrigerator, Dryer, Washer
Lot Info
Lease Considered: ,No,
Lease Assignable: ,No,
Acres: 0.14
Lot Size: 53x115x53x115
Land Lease: No
Lot Description: CityLot, Rectangular
Misc
Pool Private: No
Pets Allowed: OwnerOnly, Yes
Offer Compensation
Other School Info
Property Info
County: Horry
View: No
Senior Community: No
Stipulation of Sale: None
Habitable Residence: ,No,
Property Sub Type Additional: Detached
Property Attached: No
Security Features: SecuritySystem, SmokeDetectors
Disclosures: CovenantsRestrictionsDisclosure,SellerDisclosure
Rent Control: No
Construction: Resale
Room Info
Basement: ,No,
Sold Info
Sold Date: 2024-08-01T00:00:00
Sqft Info
Building Sqft: 2083
Living Area Source: Builder
Sqft: 1511
Tax Info
Unit Info
Utilities / Hvac
Heating: Central, Electric, Gas
Cooling: CentralAir
Electric On Property: No
Cooling: Yes
Utilities Available: CableAvailable, ElectricityAvailable, NaturalGasAvailable, PhoneAvailable, SewerAvailable, UndergroundUtilities, WaterAvailable
Heating: Yes
Water Source: Public
Waterfront / Water
Waterfront: No
Schools
Elem: Myrtle Beach Elementary School
Middle: Myrtle Beach Middle School
High: Myrtle Beach High School
Directions
Traveling south from Myrtle Beach take US-17 S to Farrow Parkway. Turn left on Farrow Parkway. Make a right on Coventry Blvd. then right onto Oxford St, right on Maplecress Way and left on Suncrest Drive. House will be on your right.Courtesy of Cb Sea Coast Advantage Cf - Main Line: 843-903-4400


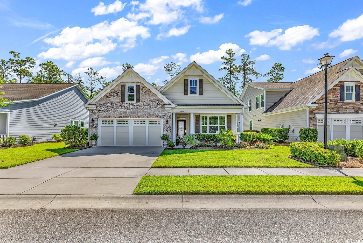
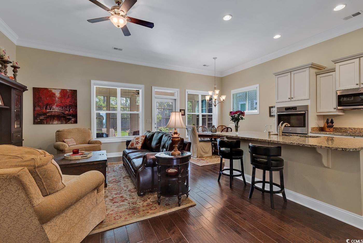
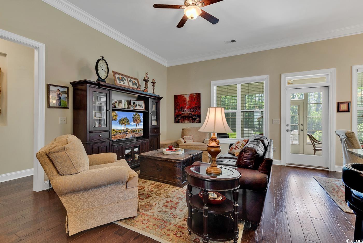
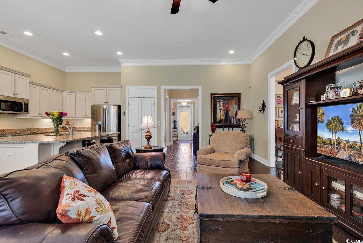
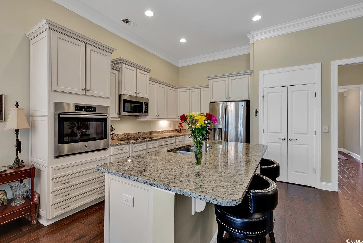
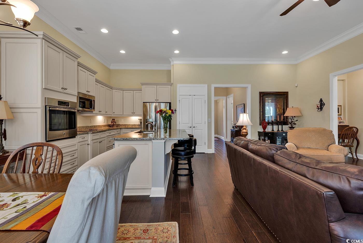
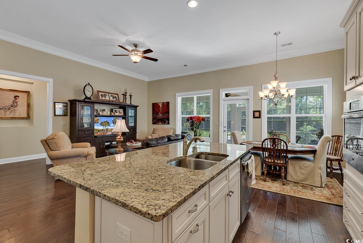
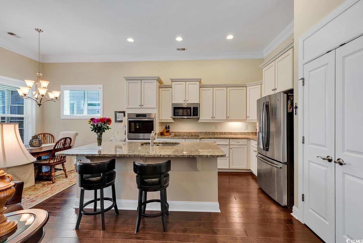
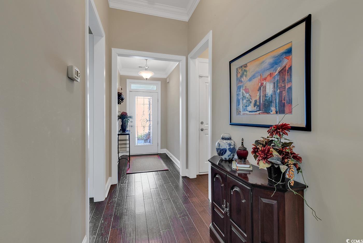
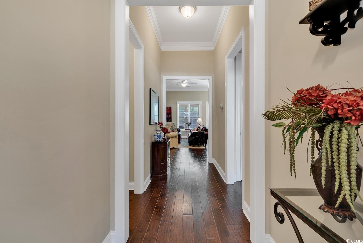
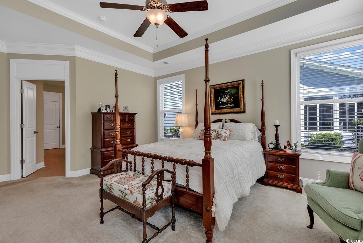
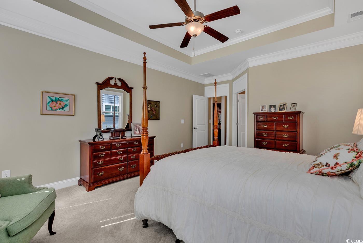
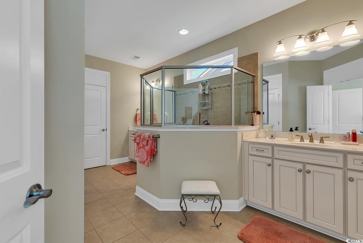
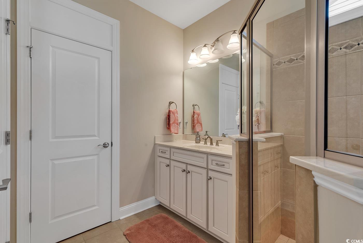
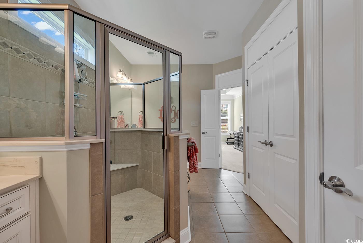
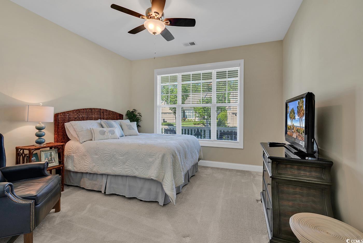
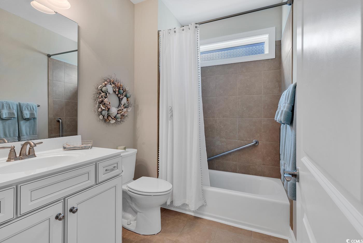
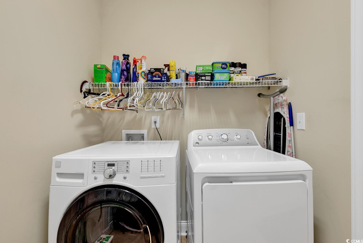

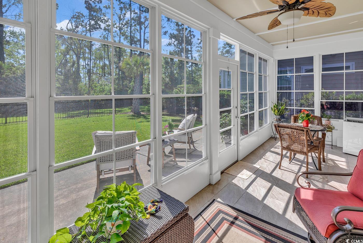
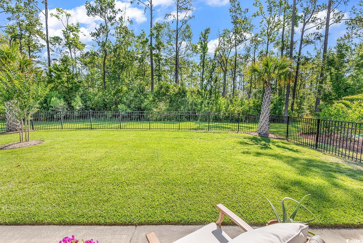
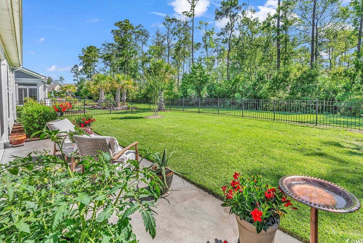
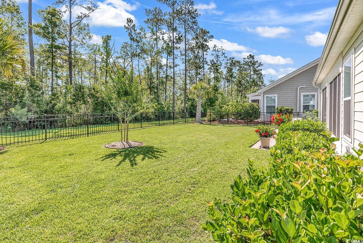
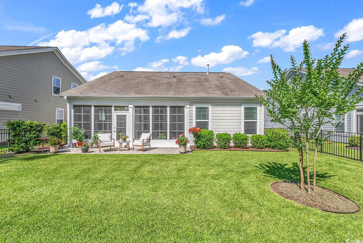
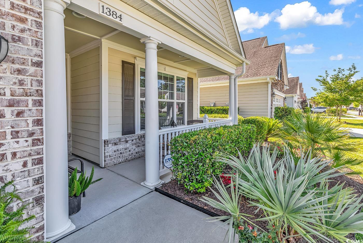
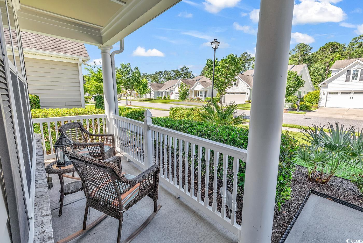
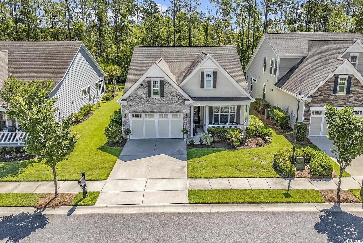
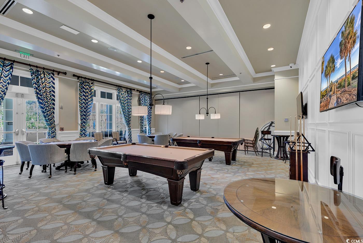
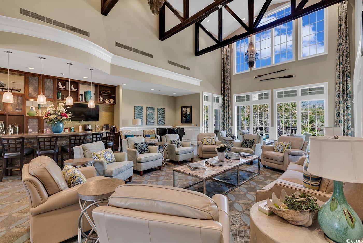
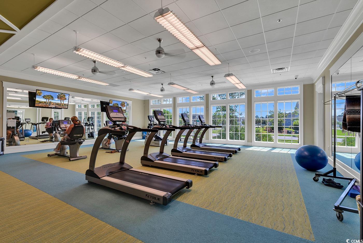
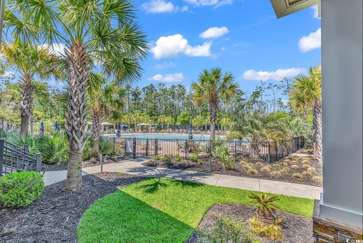
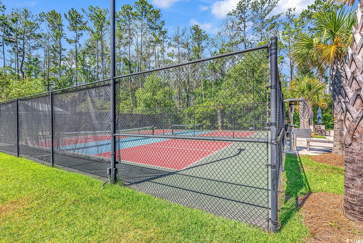
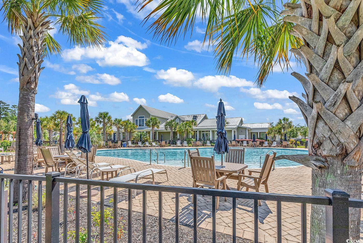
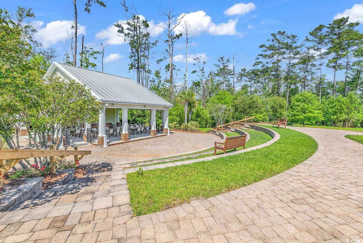
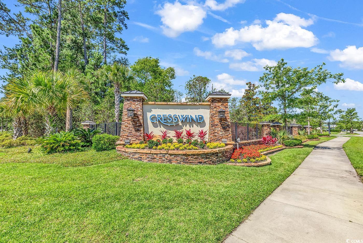
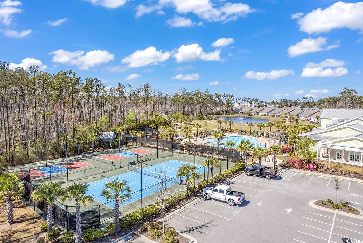
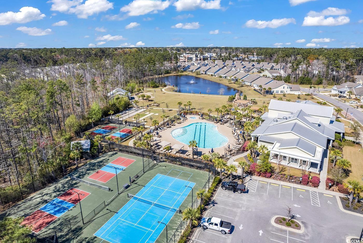
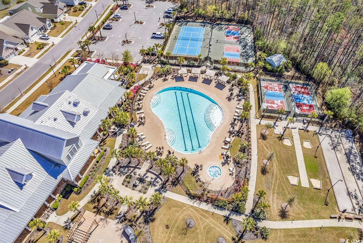
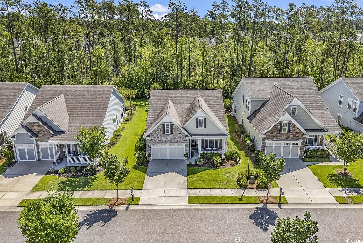
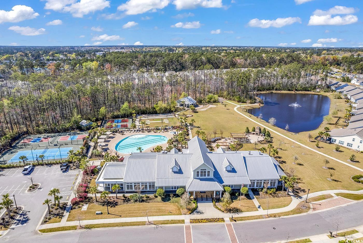
 MLS# 922424
MLS# 922424 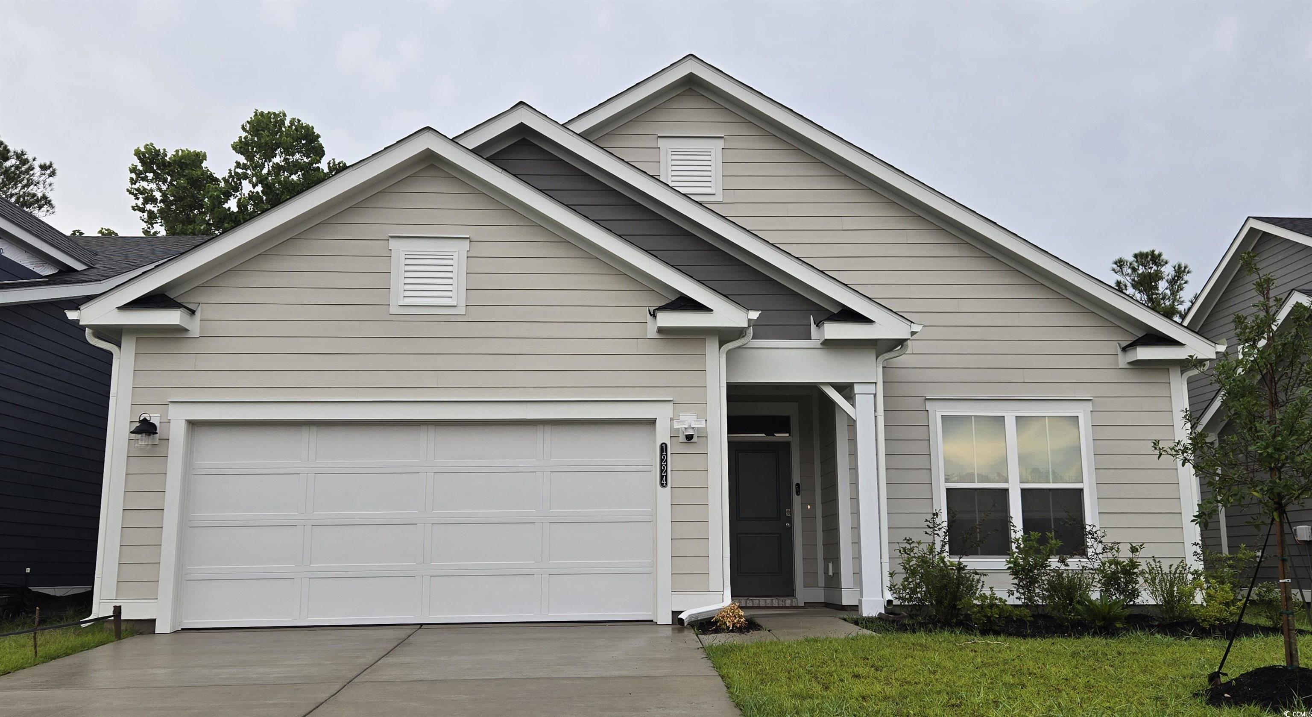
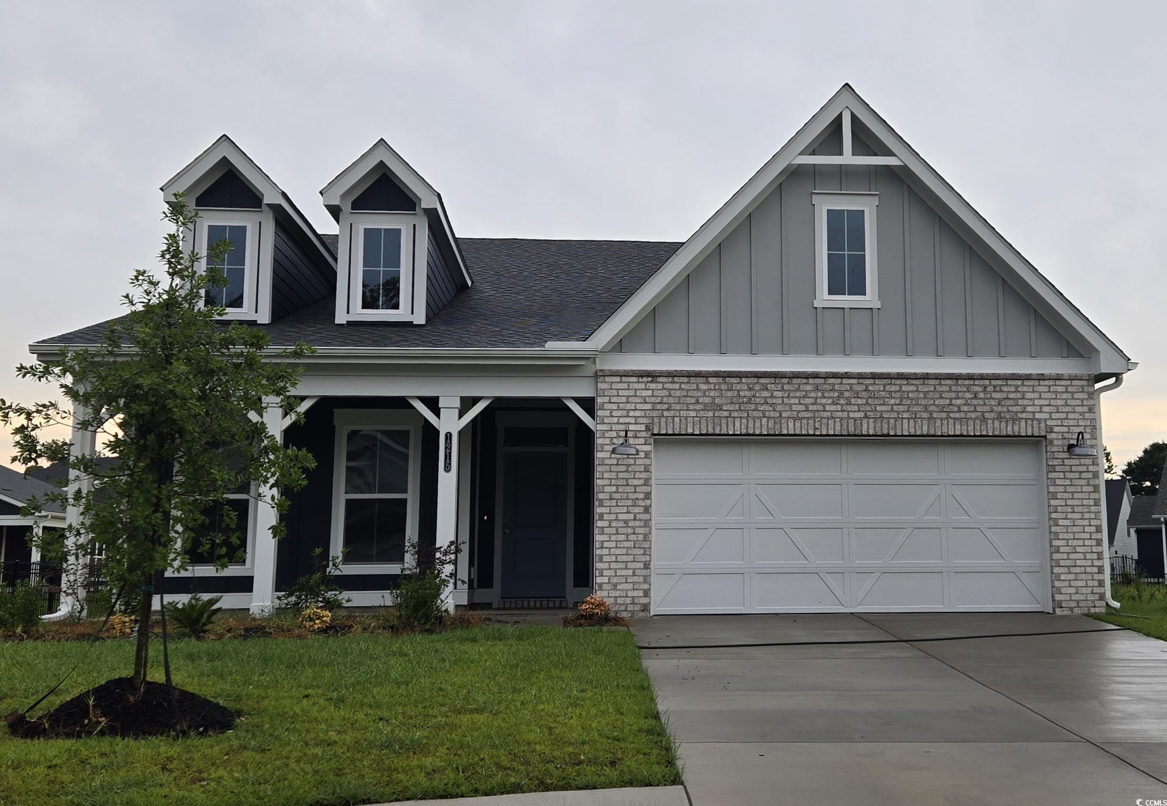
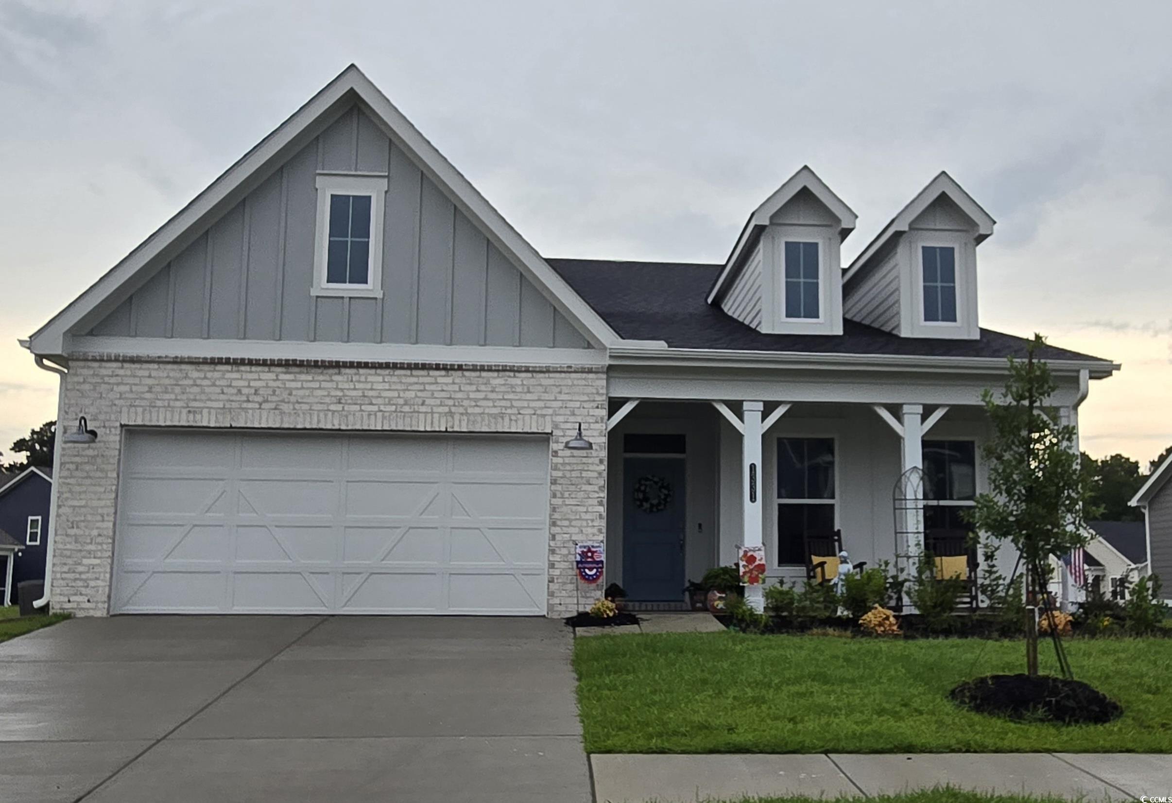
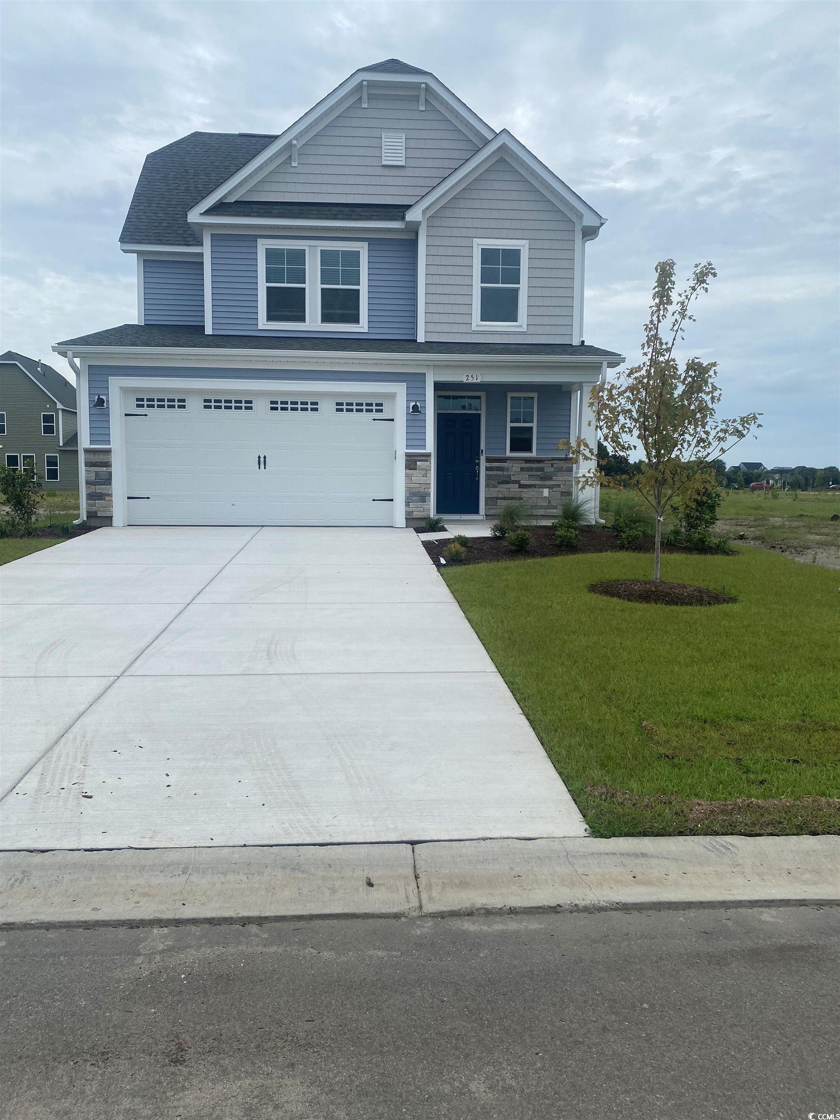
 Provided courtesy of © Copyright 2025 Coastal Carolinas Multiple Listing Service, Inc.®. Information Deemed Reliable but Not Guaranteed. © Copyright 2025 Coastal Carolinas Multiple Listing Service, Inc.® MLS. All rights reserved. Information is provided exclusively for consumers’ personal, non-commercial use, that it may not be used for any purpose other than to identify prospective properties consumers may be interested in purchasing.
Images related to data from the MLS is the sole property of the MLS and not the responsibility of the owner of this website. MLS IDX data last updated on 08-09-2025 9:20 PM EST.
Any images related to data from the MLS is the sole property of the MLS and not the responsibility of the owner of this website.
Provided courtesy of © Copyright 2025 Coastal Carolinas Multiple Listing Service, Inc.®. Information Deemed Reliable but Not Guaranteed. © Copyright 2025 Coastal Carolinas Multiple Listing Service, Inc.® MLS. All rights reserved. Information is provided exclusively for consumers’ personal, non-commercial use, that it may not be used for any purpose other than to identify prospective properties consumers may be interested in purchasing.
Images related to data from the MLS is the sole property of the MLS and not the responsibility of the owner of this website. MLS IDX data last updated on 08-09-2025 9:20 PM EST.
Any images related to data from the MLS is the sole property of the MLS and not the responsibility of the owner of this website.