Pawleys Island, SC 29585
- 3Beds
- 2Full Baths
- N/AHalf Baths
- 2,157SqFt
- 1996Year Built
- 0.00Acres
- MLS# 1520665
- Residential
- Detached
- Sold
- Approx Time on Market1 month, 16 days
- AreaPawleys Island Area-Litchfield Mainland
- CountyGeorgetown
- Subdivision Tradition
Overview
So, you have been looking for the PERFECT house in move-in condition in the Litchfield area? Your search is over ... This 3 BR, 2 BA home has been immaculately maintained and thoughtfully upgraded. From the hardwood floors and master-crafted built-ins and trim detail to the open, light filled design 137 Tradition Club Drive is certain to satisfy. The one level plan features an office/library, a formal dining room with boxed wainscoting and crown molding and a living room with gas fireplace accident by a mantle and bookshelves to make this a focal point. The well-equipped kitchen centers the home with granite countertops and tile backsplash and opens to a bright Carolina room with bar and wine cooler that is used as a family room and casual dining area. And, what is a Lowcountry Home without a screened porch and this one is truly delightful with a vaulted ceiling and ceiling fan adding to the living space. With a true split bedroom plan, the master bedroom is set apart as a true owner's suite with his and her closets and a nicely appointed master bath. Making this home a ""no brainer"" purchase is a BRAND NEW roof, dishwasher and recently updated HVAC system. The picture perfect location has mature landscaping and private backyard overlooking a natural area. The value pack amenity package of the community includes the clubhouse pool and tennis and also private beach access via Litchfield by the Sea. Make an appointment with us right away to see this gem and be home for the holidays!
Sale Info
Listing Date: 10-20-2015
Sold Date: 12-07-2015
Aprox Days on Market:
1 month(s), 16 day(s)
Listing Sold:
9 Year(s), 7 month(s), 21 day(s) ago
Asking Price: $337,500
Selling Price: $345,000
Price Difference:
Increase $7,500
Agriculture / Farm
Grazing Permits Blm: ,No,
Horse: No
Grazing Permits Forest Service: ,No,
Grazing Permits Private: ,No,
Irrigation Water Rights: ,No,
Farm Credit Service Incl: ,No,
Crops Included: ,No,
Association Fees / Info
Hoa Frequency: Monthly
Hoa Fees: 93
Hoa: 1
Hoa Includes: AssociationManagement, LegalAccounting, RecreationFacilities
Community Features: Clubhouse, RecreationArea, TennisCourts, Golf, LongTermRentalAllowed, Pool
Assoc Amenities: Clubhouse, TennisCourts
Bathroom Info
Total Baths: 2.00
Fullbaths: 2
Bedroom Info
Beds: 3
Building Info
New Construction: No
Levels: One
Year Built: 1996
Mobile Home Remains: ,No,
Zoning: RES
Style: Traditional
Construction Materials: BrickVeneer, VinylSiding
Buyer Compensation
Exterior Features
Spa: No
Patio and Porch Features: RearPorch, FrontPorch, Patio, Porch, Screened
Pool Features: Community, OutdoorPool
Foundation: Slab
Exterior Features: SprinklerIrrigation, Porch, Patio
Financial
Lease Renewal Option: ,No,
Garage / Parking
Parking Capacity: 4
Garage: Yes
Carport: No
Parking Type: Attached, Garage, TwoCarGarage, GarageDoorOpener
Open Parking: No
Attached Garage: Yes
Garage Spaces: 2
Green / Env Info
Interior Features
Floor Cover: Tile, Wood
Fireplace: Yes
Laundry Features: WasherHookup
Furnished: Unfurnished
Interior Features: Fireplace, Other, SplitBedrooms, WindowTreatments, BreakfastBar, BedroomonMainLevel, BreakfastArea, EntranceFoyer, KitchenIsland, SolidSurfaceCounters
Appliances: Dishwasher, Disposal, Microwave, Range, Refrigerator, Dryer, Washer
Lot Info
Lease Considered: ,No,
Lease Assignable: ,No,
Acres: 0.00
Lot Size: 72x96x72x96
Land Lease: No
Lot Description: NearGolfCourse, OutsideCityLimits, Rectangular
Misc
Pool Private: No
Offer Compensation
Other School Info
Property Info
County: Georgetown
View: No
Senior Community: No
Stipulation of Sale: None
Property Sub Type Additional: Detached
Property Attached: No
Security Features: SmokeDetectors
Disclosures: CovenantsRestrictionsDisclosure,SellerDisclosure
Rent Control: No
Construction: Resale
Room Info
Basement: ,No,
Sold Info
Sold Date: 2015-12-07T00:00:00
Sqft Info
Building Sqft: 2901
Sqft: 2157
Tax Info
Tax Legal Description: Lot 96 PH3 Tradition
Unit Info
Utilities / Hvac
Heating: Central, Electric
Cooling: CentralAir
Electric On Property: No
Cooling: Yes
Utilities Available: CableAvailable, ElectricityAvailable, PhoneAvailable, SewerAvailable, UndergroundUtilities, WaterAvailable
Heating: Yes
Water Source: Public
Waterfront / Water
Waterfront: No
Directions
Enter Tradition Club at the main entrance on Willbrook Blvd. Slight left, home is second on the left.Courtesy of Re/max Executive


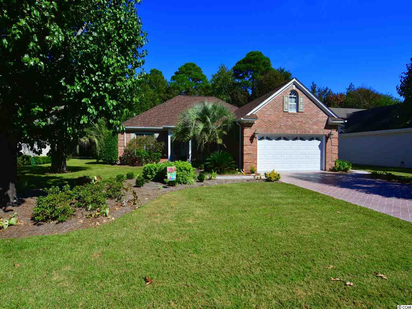
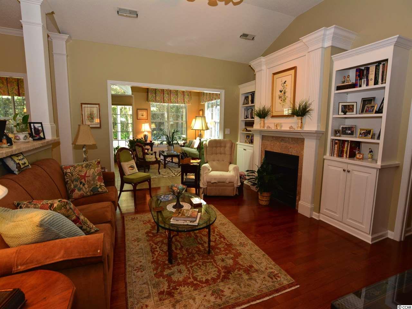
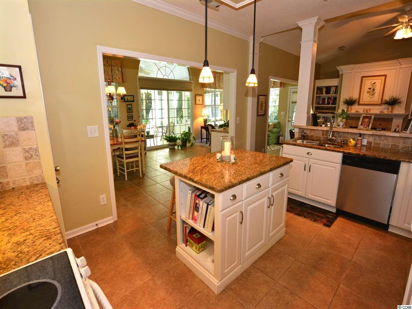
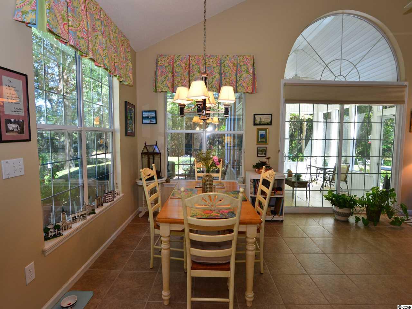
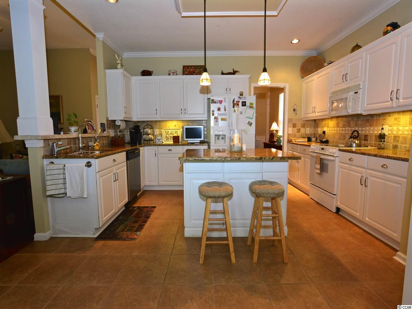
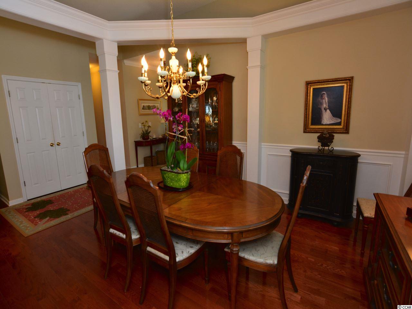
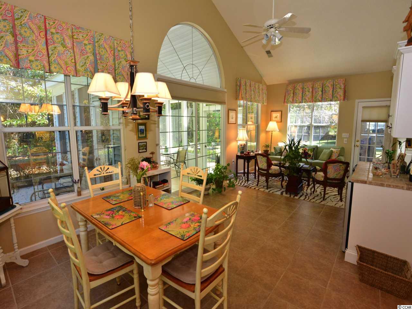
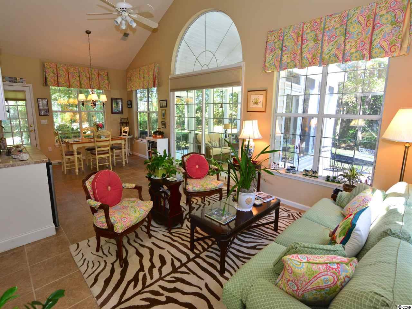
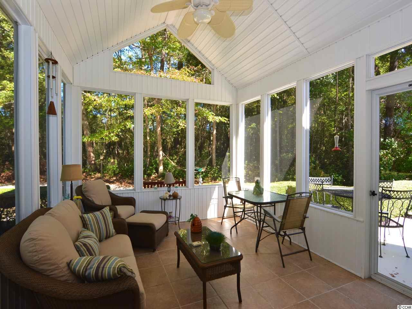
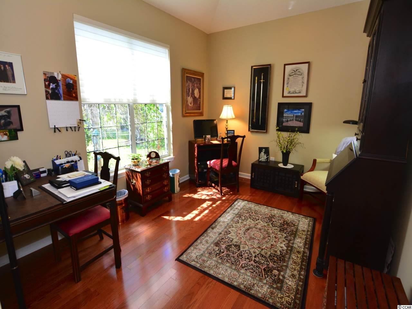
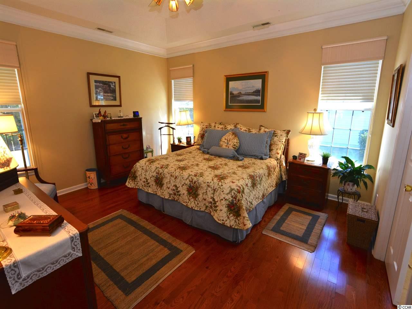
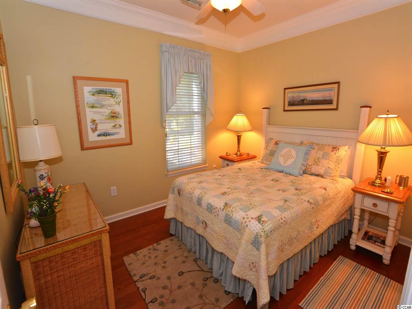
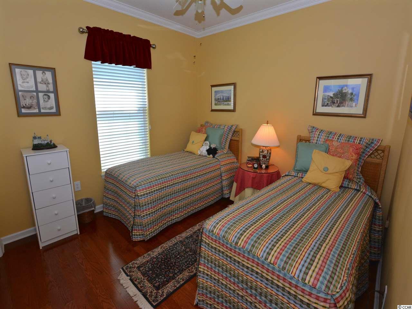
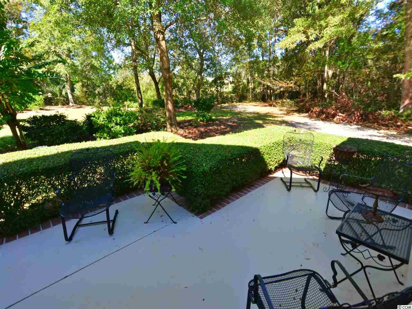
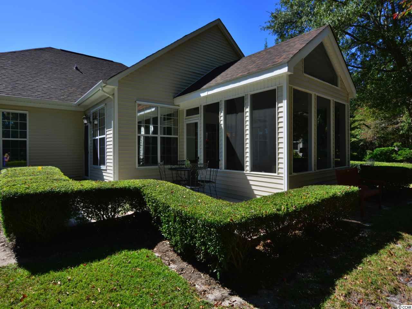
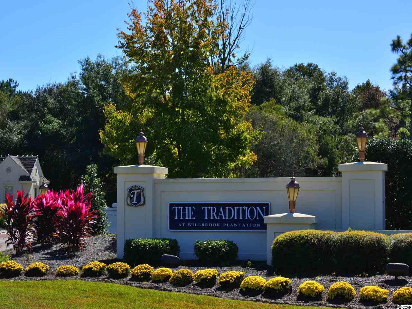
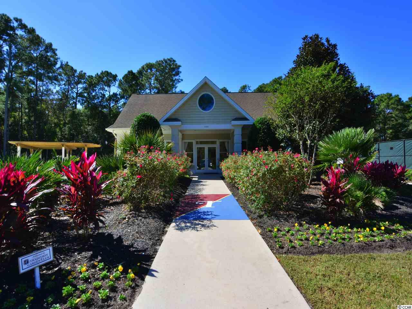
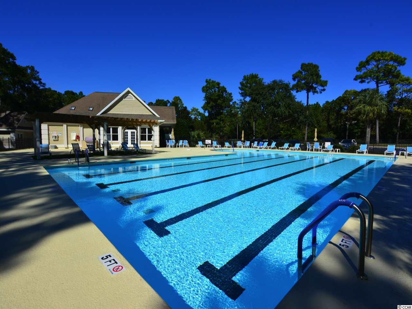
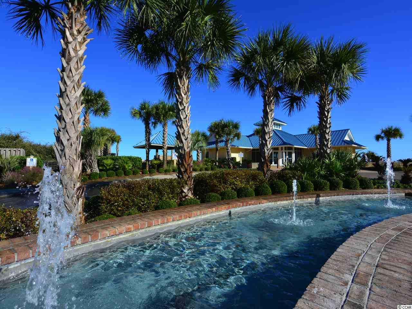
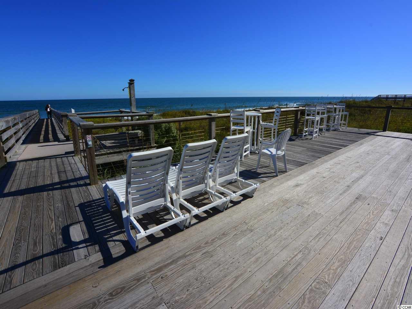
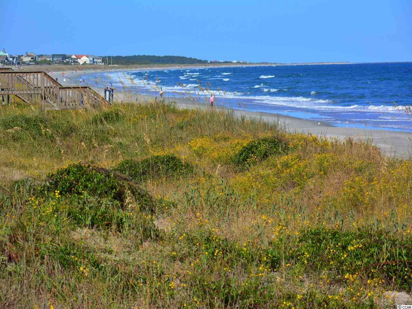
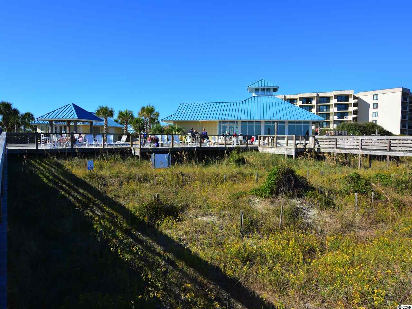
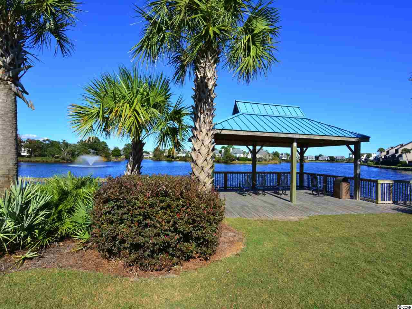
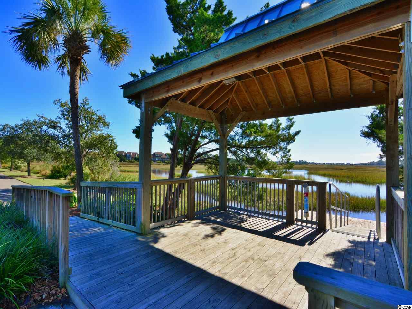
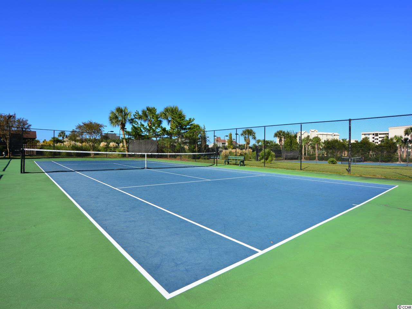
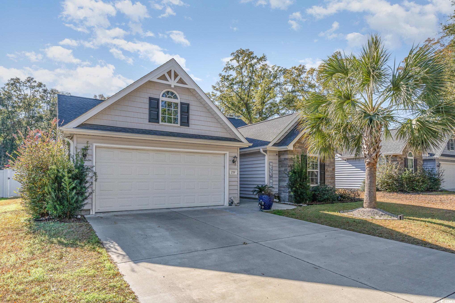
 MLS# 2428168
MLS# 2428168 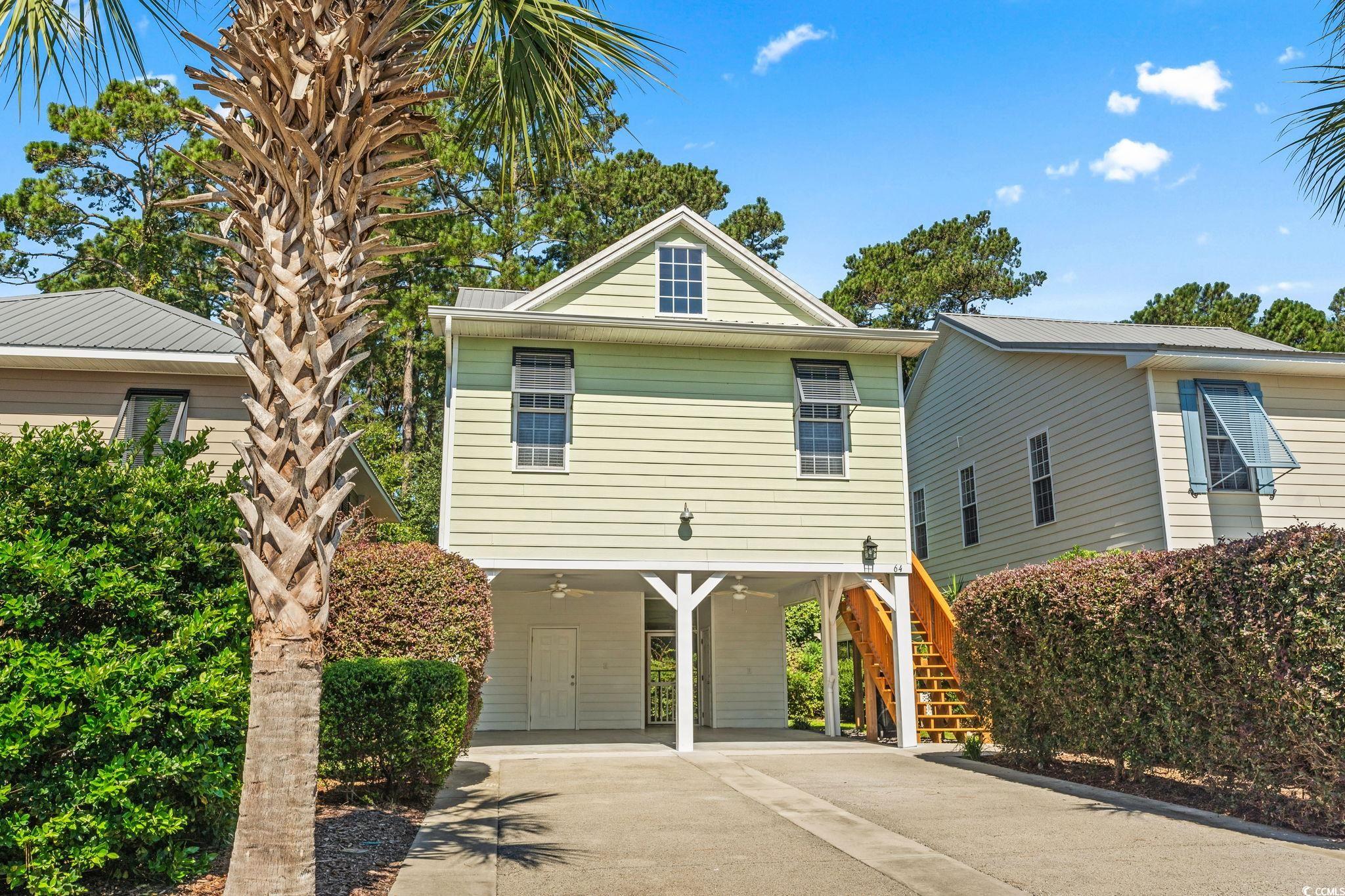


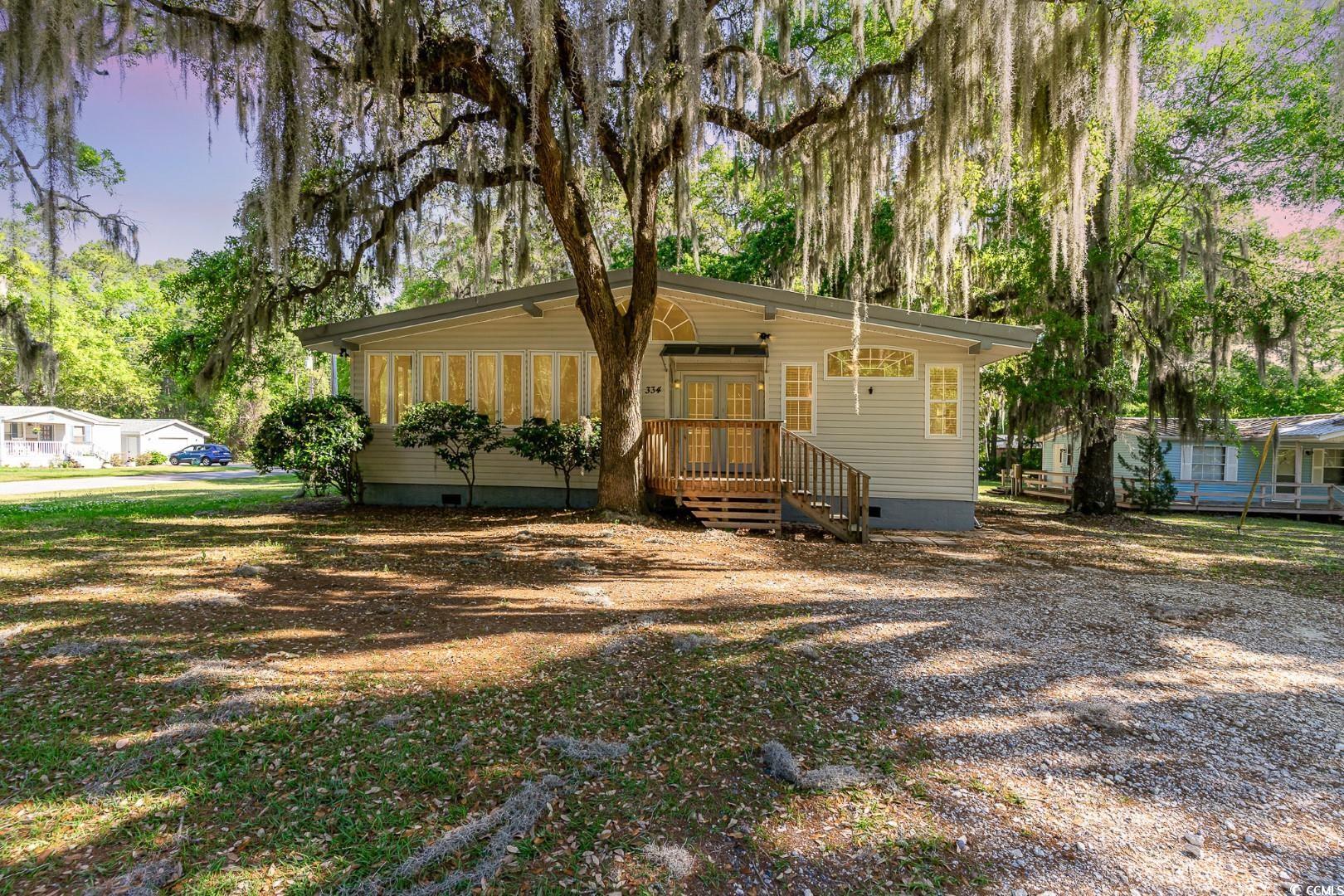
 Provided courtesy of © Copyright 2025 Coastal Carolinas Multiple Listing Service, Inc.®. Information Deemed Reliable but Not Guaranteed. © Copyright 2025 Coastal Carolinas Multiple Listing Service, Inc.® MLS. All rights reserved. Information is provided exclusively for consumers’ personal, non-commercial use, that it may not be used for any purpose other than to identify prospective properties consumers may be interested in purchasing.
Images related to data from the MLS is the sole property of the MLS and not the responsibility of the owner of this website. MLS IDX data last updated on 07-27-2025 11:49 PM EST.
Any images related to data from the MLS is the sole property of the MLS and not the responsibility of the owner of this website.
Provided courtesy of © Copyright 2025 Coastal Carolinas Multiple Listing Service, Inc.®. Information Deemed Reliable but Not Guaranteed. © Copyright 2025 Coastal Carolinas Multiple Listing Service, Inc.® MLS. All rights reserved. Information is provided exclusively for consumers’ personal, non-commercial use, that it may not be used for any purpose other than to identify prospective properties consumers may be interested in purchasing.
Images related to data from the MLS is the sole property of the MLS and not the responsibility of the owner of this website. MLS IDX data last updated on 07-27-2025 11:49 PM EST.
Any images related to data from the MLS is the sole property of the MLS and not the responsibility of the owner of this website.