Conway, SC 29527
- 4Beds
- 2Full Baths
- 1Half Baths
- 2,901SqFt
- 2011Year Built
- 1.00Acres
- MLS# 1615162
- Residential
- Detached
- Sold
- Approx Time on Market3 months, 11 days
- AreaConway Area--Southwest Side of Conway Between 378 and 701
- CountyHorry
- Subdivision Bryson Estates
Overview
This well-maintained custom home in Bryson Estates is a must see! Located on a 1 acre lot, this jewel has an attached 3 car garage with work sink and a detached 2 car garage with work bench. There is plenty of room for the handy man, his cars, and an RV/boat storage area behind the detached garage. The inside does not fail to impress either, with 4 large bedrooms, a formal dining area, hardwoods in the living areas, cherry cabinets, granite counter tops, and vaulted ceilings. Keep warm in the winter with the gas log fireplace in the family room. Relax in the beautiful master suite that boasts a spacious closet, whirlpool tub, rain shower, and double sinks. Window treatments except for those in the master bedroom and Family room will convey in addition to the range, microwave, dishwasher, washer and dryer. A large screened porch and patio allow for outside entertaining overlooking the private back yard. Theres an electric fence in place in case your buyer has pets (owner will be happy to leave 2 dog collars for you!). Dont let this one get away!
Sale Info
Listing Date: 07-22-2016
Sold Date: 11-03-2016
Aprox Days on Market:
3 month(s), 11 day(s)
Listing Sold:
8 Year(s), 9 month(s), 18 day(s) ago
Asking Price: $301,875
Selling Price: $280,000
Price Difference:
Reduced By $19,999
Agriculture / Farm
Grazing Permits Blm: ,No,
Horse: No
Grazing Permits Forest Service: ,No,
Grazing Permits Private: ,No,
Irrigation Water Rights: ,No,
Farm Credit Service Incl: ,No,
Crops Included: ,No,
Association Fees / Info
Hoa Frequency: NotApplicable
Hoa: No
Bathroom Info
Total Baths: 3.00
Halfbaths: 1
Fullbaths: 2
Bedroom Info
Beds: 4
Building Info
New Construction: No
Levels: Two
Year Built: 2011
Mobile Home Remains: ,No,
Zoning: FA
Style: Traditional
Construction Materials: Other
Buyer Compensation
Exterior Features
Spa: No
Patio and Porch Features: FrontPorch, Patio, Porch, Screened
Foundation: Slab
Exterior Features: Patio, Storage
Financial
Lease Renewal Option: ,No,
Garage / Parking
Parking Capacity: 7
Garage: Yes
Carport: No
Parking Type: Attached, Garage, ThreeCarGarage, Boat, GarageDoorOpener
Open Parking: No
Attached Garage: Yes
Garage Spaces: 3
Green / Env Info
Green Energy Efficient: Doors, Windows
Interior Features
Floor Cover: Carpet, Tile, Wood
Door Features: InsulatedDoors
Fireplace: Yes
Laundry Features: WasherHookup
Furnished: Unfurnished
Interior Features: Attic, Fireplace, PermanentAtticStairs, SplitBedrooms, BreakfastBar, BedroomonMainLevel, EntranceFoyer, KitchenIsland, StainlessSteelAppliances, SolidSurfaceCounters, Workshop
Appliances: Dishwasher, Disposal, Microwave, Range, Dryer, Washer
Lot Info
Lease Considered: ,No,
Lease Assignable: ,No,
Acres: 1.00
Lot Size: 243x276x92x305
Land Lease: No
Lot Description: Item1orMoreAcres, CulDeSac, IrregularLot, OutsideCityLimits
Misc
Pool Private: No
Offer Compensation
Other School Info
Property Info
County: Horry
View: No
Senior Community: No
Stipulation of Sale: None
Property Sub Type Additional: Detached
Property Attached: No
Disclosures: CovenantsRestrictionsDisclosure
Rent Control: No
Construction: Resale
Room Info
Basement: ,No,
Sold Info
Sold Date: 2016-11-03T00:00:00
Sqft Info
Building Sqft: 4001
Sqft: 2901
Tax Info
Tax Legal Description: Lot 8
Unit Info
Utilities / Hvac
Heating: Central, Electric
Cooling: CentralAir
Electric On Property: No
Cooling: Yes
Sewer: SepticTank
Utilities Available: CableAvailable, ElectricityAvailable, PhoneAvailable, SepticAvailable, UndergroundUtilities, WaterAvailable
Heating: Yes
Water Source: Public
Waterfront / Water
Waterfront: No
Schools
Elem: Pee Dee Elementary School
Middle: Whittemore Park Middle School
High: Conway High School
Directions
From Conway: take 701 South. Turn right on Janette Street which will become Kates Bay Highway. Turn right on Highway 804. Go approximately 1 mile and turn left on Ole Nobleman Court. Home will be at the end on right side of cul-de-dac.Courtesy of Century 21 Mcalpine Associates


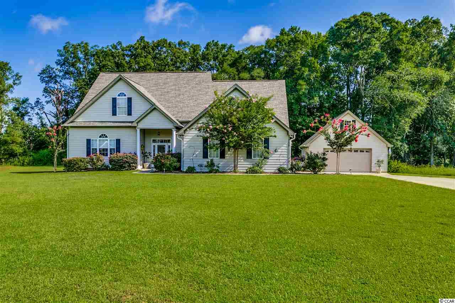
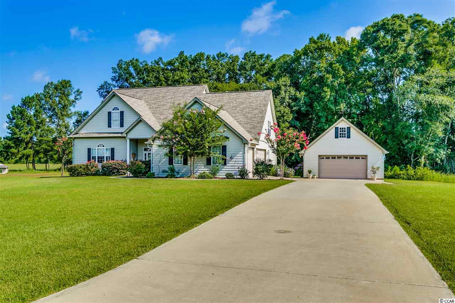
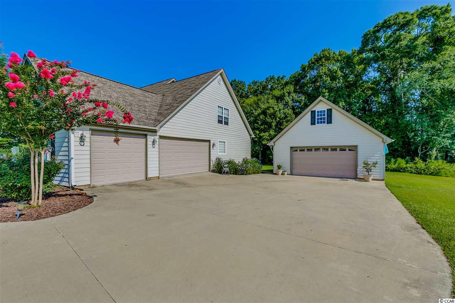
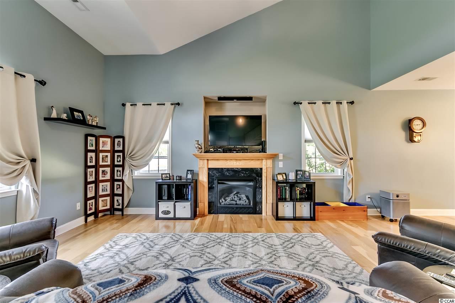
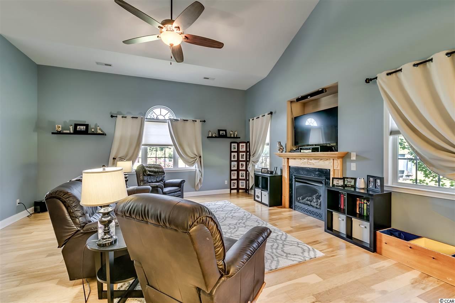
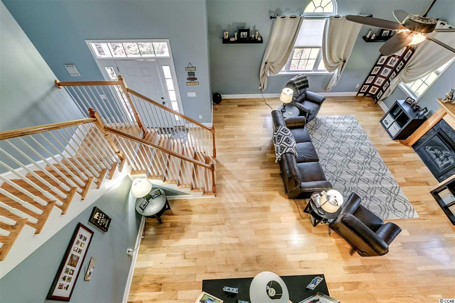
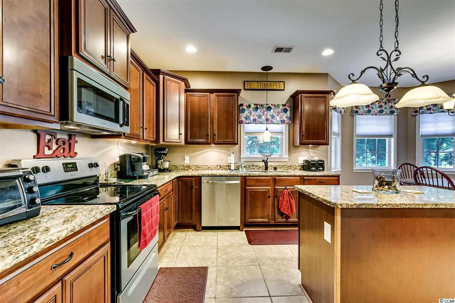
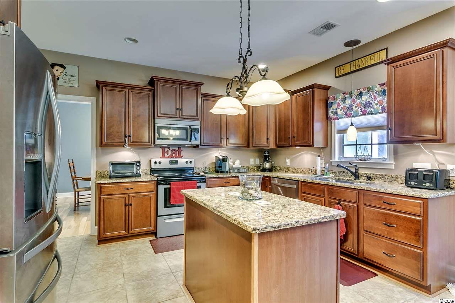
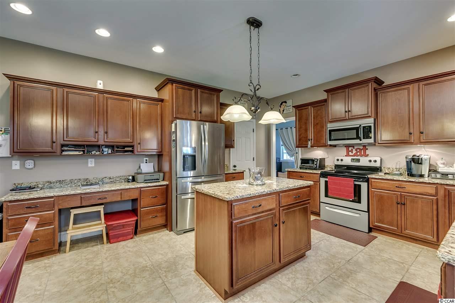
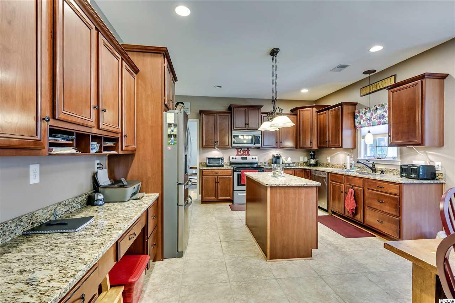
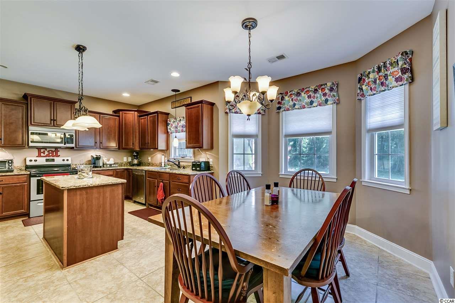
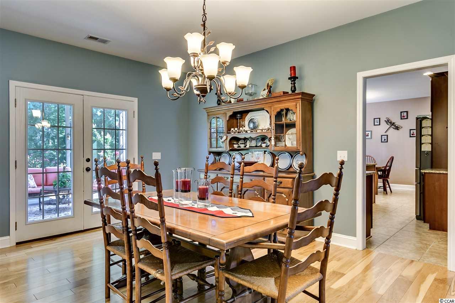
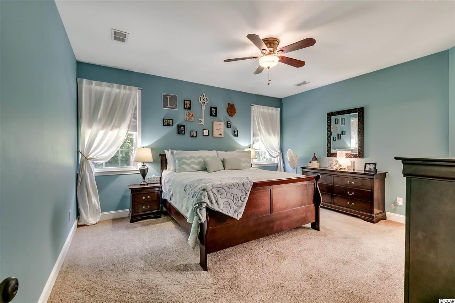
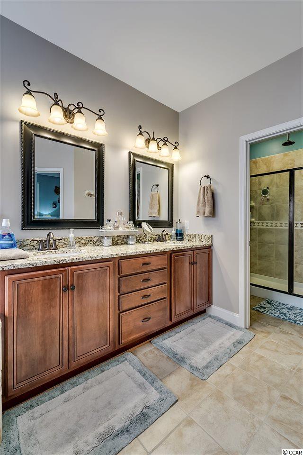
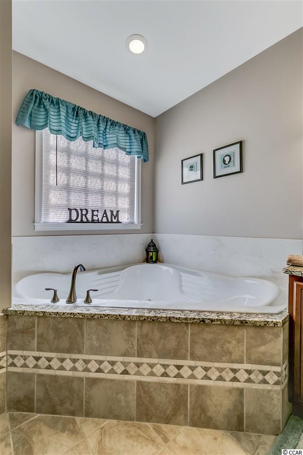
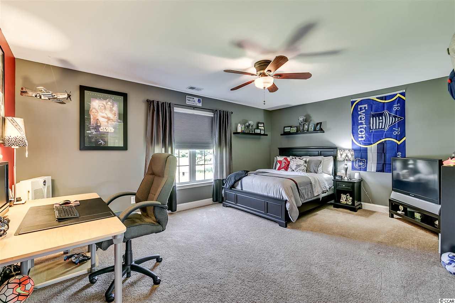
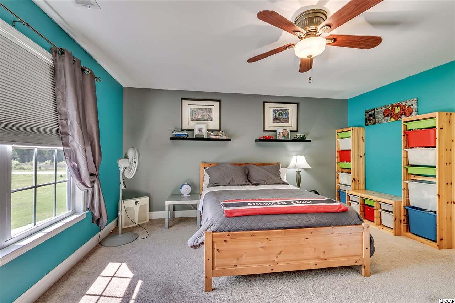
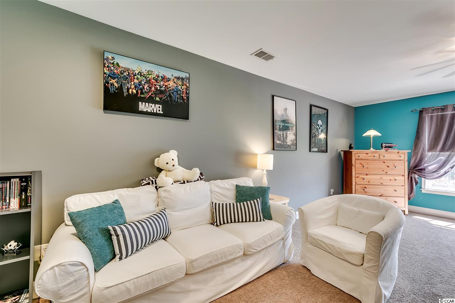
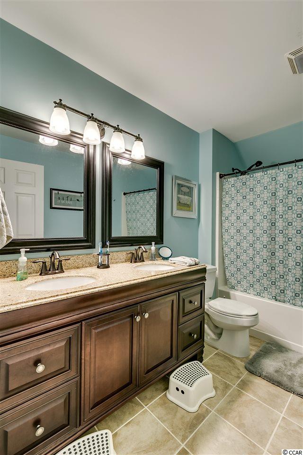
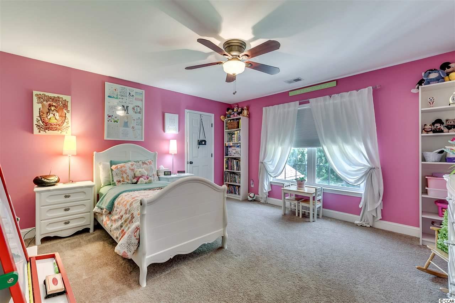
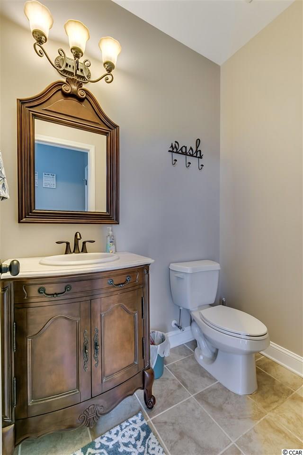
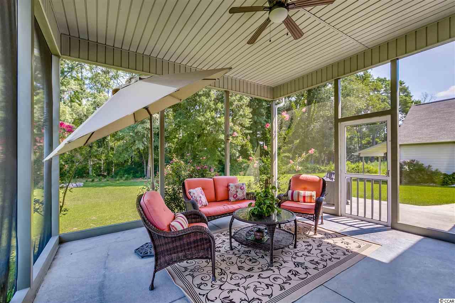
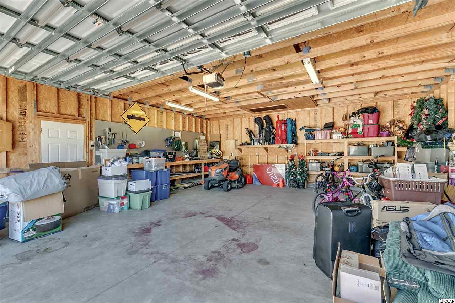
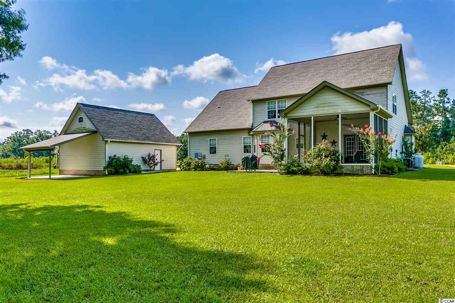
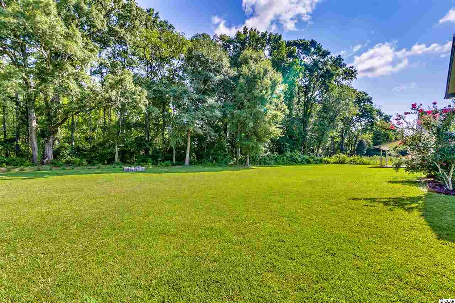
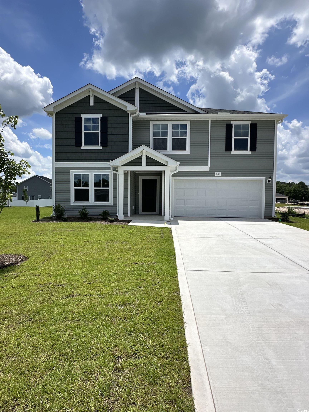
 MLS# 2515945
MLS# 2515945 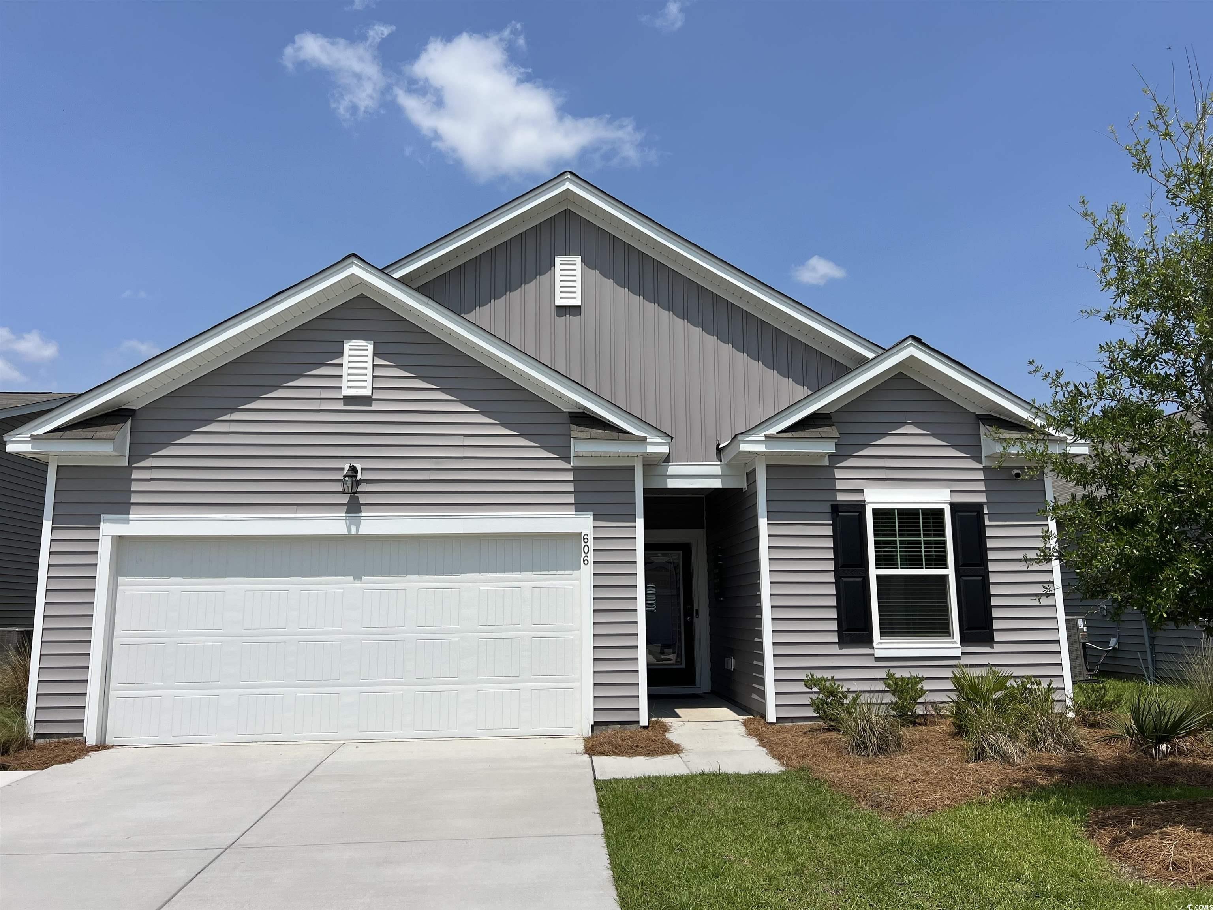
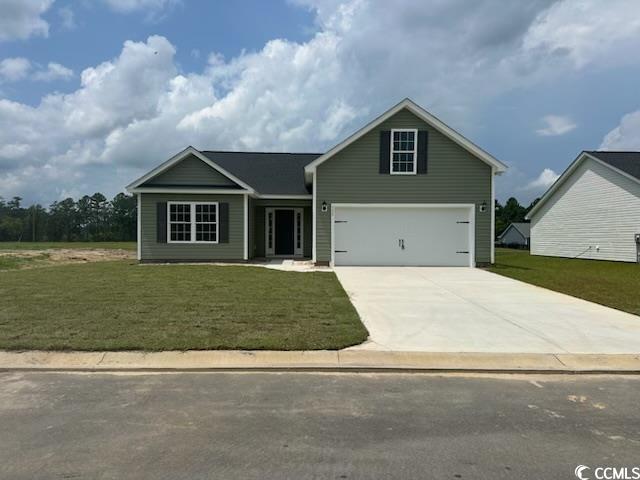
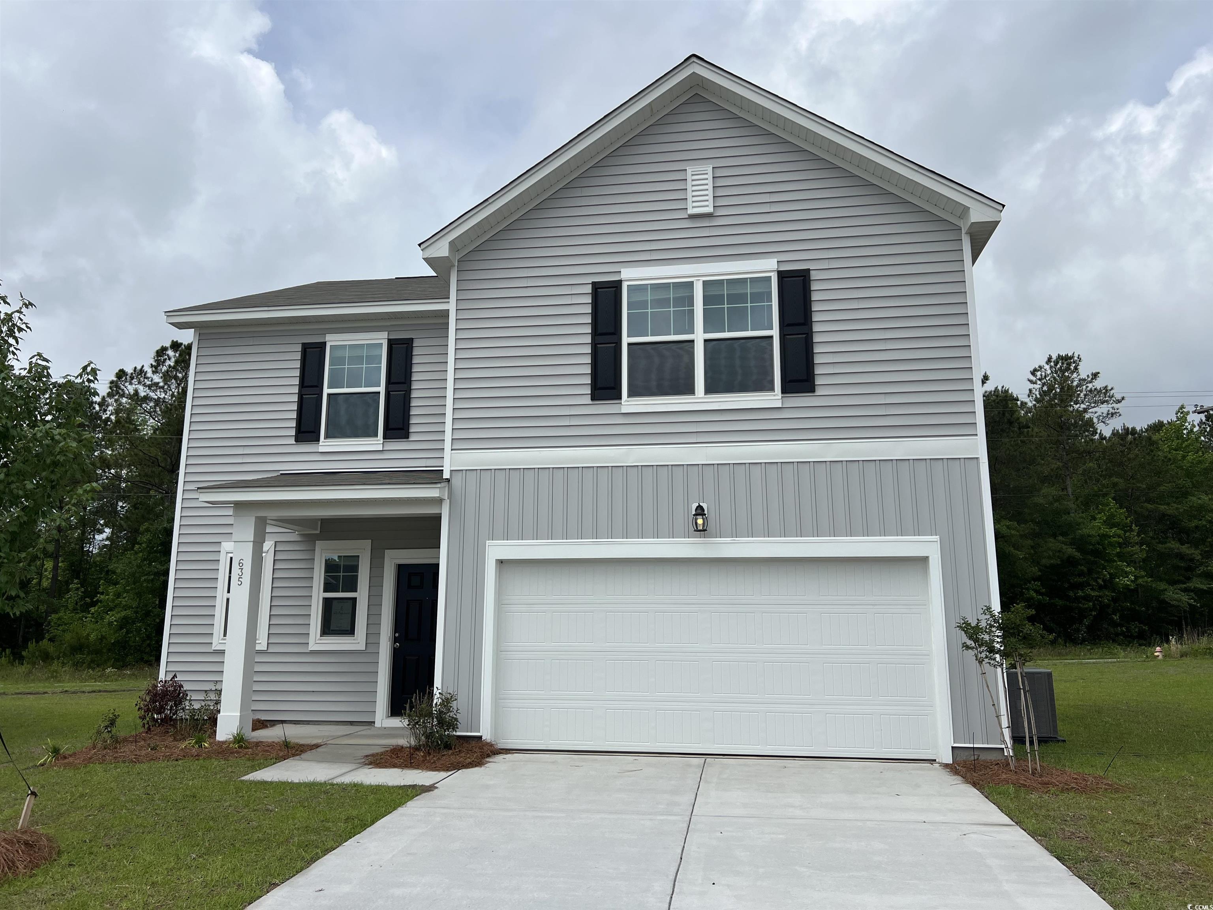
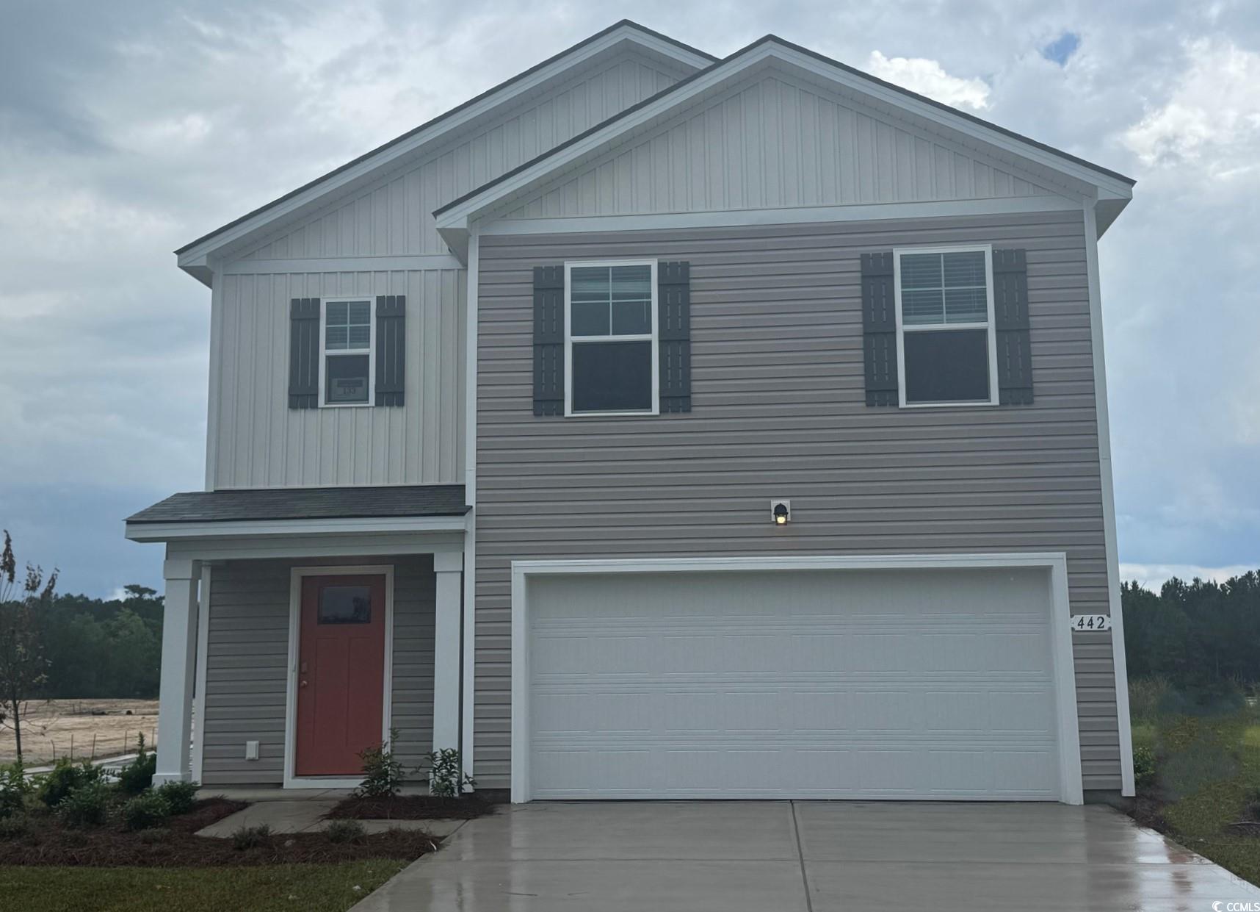
 Provided courtesy of © Copyright 2025 Coastal Carolinas Multiple Listing Service, Inc.®. Information Deemed Reliable but Not Guaranteed. © Copyright 2025 Coastal Carolinas Multiple Listing Service, Inc.® MLS. All rights reserved. Information is provided exclusively for consumers’ personal, non-commercial use, that it may not be used for any purpose other than to identify prospective properties consumers may be interested in purchasing.
Images related to data from the MLS is the sole property of the MLS and not the responsibility of the owner of this website. MLS IDX data last updated on 08-21-2025 8:46 PM EST.
Any images related to data from the MLS is the sole property of the MLS and not the responsibility of the owner of this website.
Provided courtesy of © Copyright 2025 Coastal Carolinas Multiple Listing Service, Inc.®. Information Deemed Reliable but Not Guaranteed. © Copyright 2025 Coastal Carolinas Multiple Listing Service, Inc.® MLS. All rights reserved. Information is provided exclusively for consumers’ personal, non-commercial use, that it may not be used for any purpose other than to identify prospective properties consumers may be interested in purchasing.
Images related to data from the MLS is the sole property of the MLS and not the responsibility of the owner of this website. MLS IDX data last updated on 08-21-2025 8:46 PM EST.
Any images related to data from the MLS is the sole property of the MLS and not the responsibility of the owner of this website.