Pawleys Island, SC 29585
- 3Beds
- 2Full Baths
- N/AHalf Baths
- 1,750SqFt
- 1998Year Built
- 0.00Acres
- MLS# 1411443
- Residential
- Detached
- Sold
- Approx Time on Market2 months, 4 days
- AreaPawleys Island Area-Litchfield Mainland
- CountyGeorgetown
- Subdivision Tradition
Overview
This Well-Maintained, Brick Front Home has been Lovingly Cared for by the Original Owner ~ and consequently, it is Move-In Ready with a New Roof (October 2013) and New HVAC Unit (May 2014)! This Pristine, Well-Designed 3 Bedroom ~ 2 Bath Home, offers One Level Living with the Desirable Privacy that is so Appreciated and Not Easy to Find! The Protected Conservation Land that Surrounds the Property on One Side and Extends Deeply in the Backyard ~ Provides a Natural Sanctuary from Neighbors and the Busy World. The Home is Located in the Popular Tradition Golf Course Community with PRIVATE OCEAN BEACH ACCESS through Litchfield by the Sea Gates ~ which is just a short Golf Cart Ride Away! This Private Access offers Abundant Parking, Beach Clubhouse with Outdoor Showers, Restroom Conveniences, Sun Decks, Fishing /Crabbing Docks and much more! The Home Offers a Split Bedroom Plan with an Inviting Gas Log Fireplace in the Great Room ~ along with Vaulted Ceilings ~ which Flows Seamlessly into the 15x13 Sunny Carolina Room ~ where those Gorgeous, Private Views of the Backyard can be Fully Appreciated! The Kitchen offers a Breakfast Nook, Maple Cabinets and Pantry. The Spacious Master Bedroom has a Double Tray Ceiling with Ceiling Fan and the Master Bath offers a Garden Tub, Separate Shower and Walk-In Closet. The Exceptionally Active Tradition Community offers Tennis Courts, Community Pool and Clubhouse with Membership Available in the Tradition Golf Club. A Well-Equipped Marina is located nearby.
Sale Info
Listing Date: 06-13-2014
Sold Date: 08-18-2014
Aprox Days on Market:
2 month(s), 4 day(s)
Listing Sold:
10 Year(s), 11 month(s), 16 day(s) ago
Asking Price: $269,900
Selling Price: $266,500
Price Difference:
Reduced By $3,400
Agriculture / Farm
Grazing Permits Blm: ,No,
Horse: No
Grazing Permits Forest Service: ,No,
Grazing Permits Private: ,No,
Irrigation Water Rights: ,No,
Farm Credit Service Incl: ,No,
Crops Included: ,No,
Association Fees / Info
Hoa Frequency: Monthly
Hoa Fees: 93
Hoa: 1
Community Features: Clubhouse, Pool, RecreationArea, TennisCourts, Golf, LongTermRentalAllowed
Assoc Amenities: Clubhouse, OwnerAllowedMotorcycle, Pool, TennisCourts, TenantAllowedMotorcycle
Bathroom Info
Total Baths: 2.00
Fullbaths: 2
Bedroom Info
Beds: 3
Building Info
New Construction: No
Levels: One
Year Built: 1998
Mobile Home Remains: ,No,
Zoning: RES
Style: Traditional
Construction Materials: BrickVeneer, VinylSiding
Buyer Compensation
Exterior Features
Spa: No
Patio and Porch Features: FrontPorch, Patio
Window Features: StormWindows
Pool Features: Association, Community
Foundation: Slab
Exterior Features: SprinklerIrrigation, Patio
Financial
Lease Renewal Option: ,No,
Garage / Parking
Parking Capacity: 6
Garage: Yes
Carport: No
Parking Type: Attached, Garage, TwoCarGarage, GarageDoorOpener
Open Parking: No
Attached Garage: Yes
Garage Spaces: 2
Green / Env Info
Green Energy Efficient: Doors, Windows
Interior Features
Floor Cover: Carpet, Tile, Vinyl
Door Features: InsulatedDoors
Fireplace: Yes
Laundry Features: WasherHookup
Interior Features: Fireplace, SplitBedrooms, BedroomonMainLevel, BreakfastArea, EntranceFoyer
Appliances: Dishwasher, Disposal, Microwave, Range, Refrigerator, Dryer, Washer
Lot Info
Lease Considered: ,No,
Lease Assignable: ,No,
Acres: 0.00
Lot Size: 79x124x116x176
Land Lease: No
Lot Description: NearGolfCourse
Misc
Pool Private: No
Offer Compensation
Other School Info
Property Info
County: Georgetown
View: No
Senior Community: No
Stipulation of Sale: None
Property Sub Type Additional: Detached
Property Attached: No
Security Features: SmokeDetectors
Disclosures: CovenantsRestrictionsDisclosure,SellerDisclosure
Rent Control: No
Construction: Resale
Room Info
Basement: ,No,
Sold Info
Sold Date: 2014-08-18T00:00:00
Sqft Info
Building Sqft: 2350
Sqft: 1750
Tax Info
Tax Legal Description: LT115, PH 5, PAR 1
Unit Info
Utilities / Hvac
Heating: Electric
Cooling: CentralAir
Electric On Property: No
Cooling: Yes
Utilities Available: ElectricityAvailable, PhoneAvailable, SewerAvailable, UndergroundUtilities, WaterAvailable
Heating: Yes
Water Source: Public
Waterfront / Water
Waterfront: No
Directions
Turn into the Tradition Community off Willbrook Road. Right Turn onto Deacon Drive, Continue to End. Right Turn onto Tradition Club Drive to Home approx. 1/2 Mile on Right Side. 1334 Tradition Club Drive. Entering the Tradition Community from Kings River Rd onto Tradition Club Drive, drive to Home on Left Side of Street.Courtesy of Re/max Beach & Golf


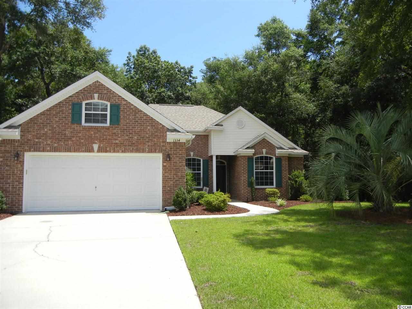
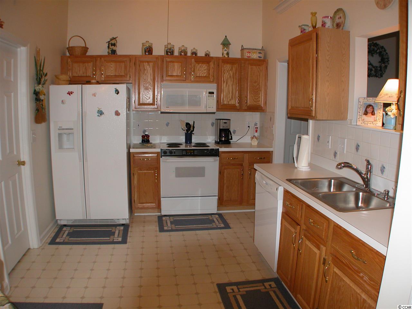
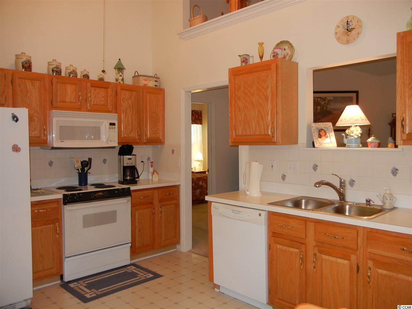
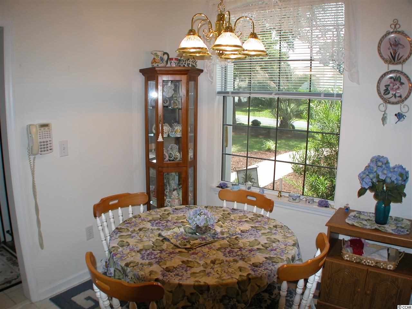
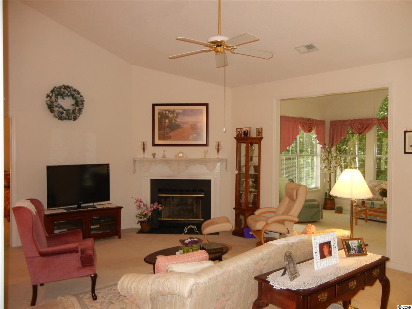
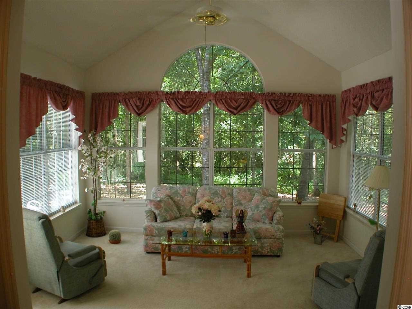
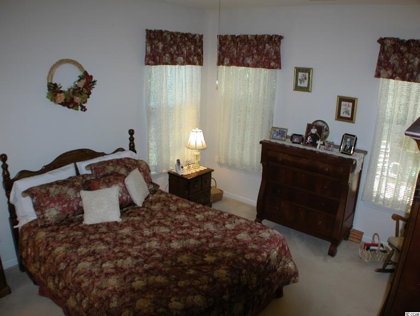
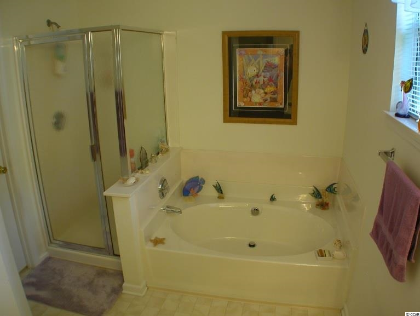
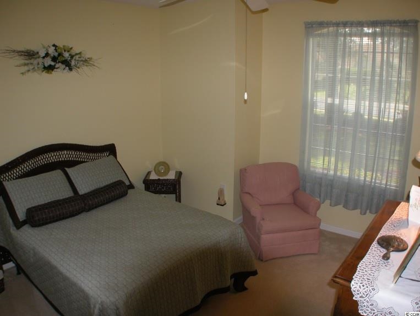
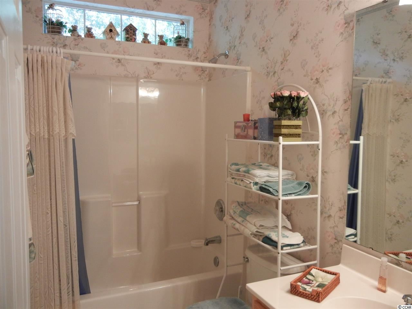
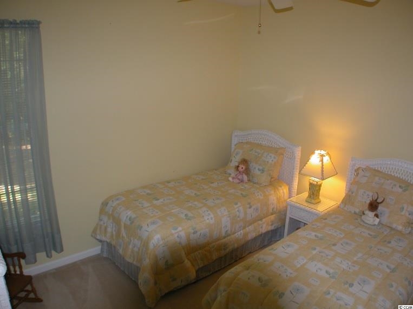
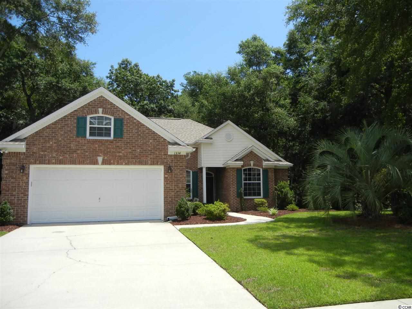
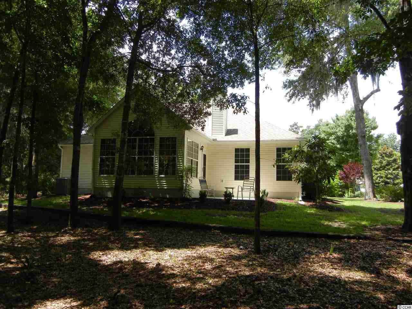
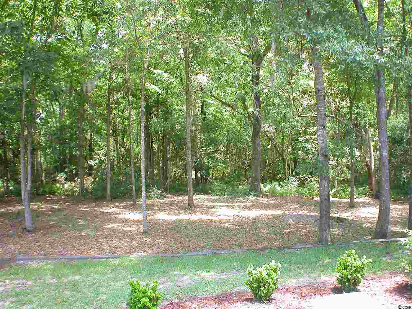
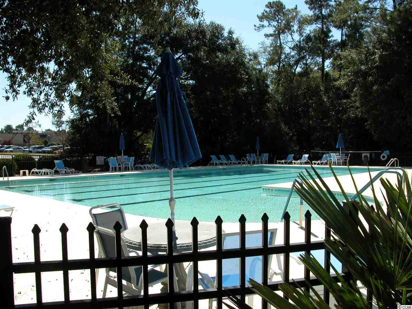
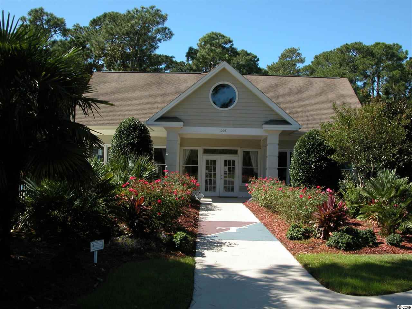
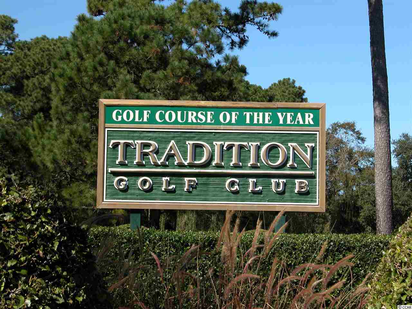
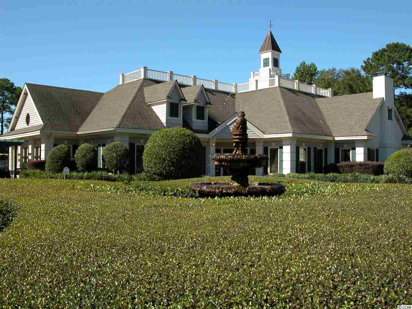
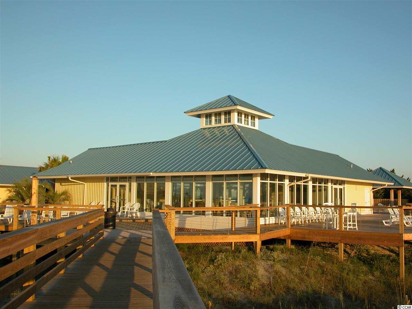
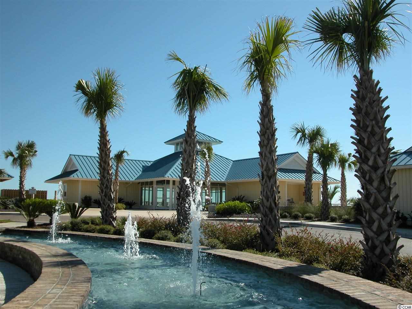
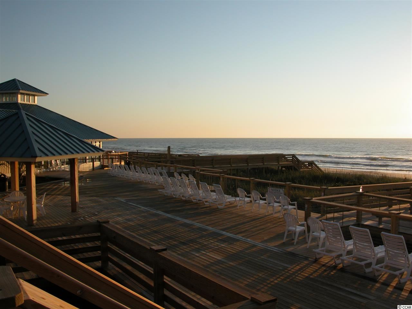
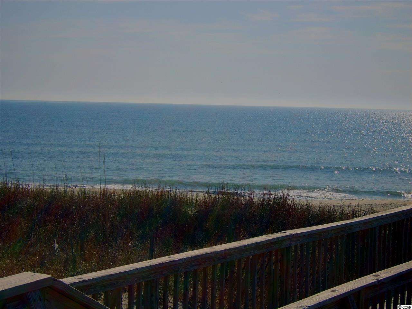
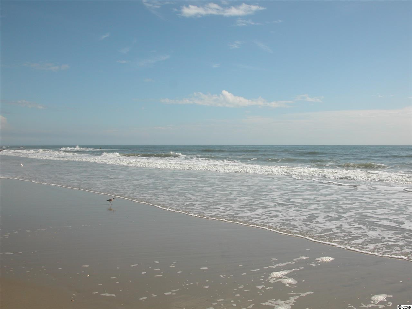
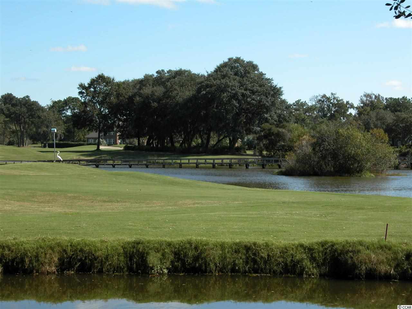
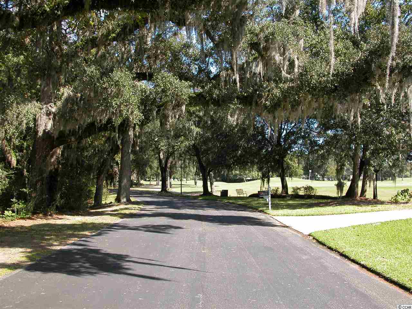
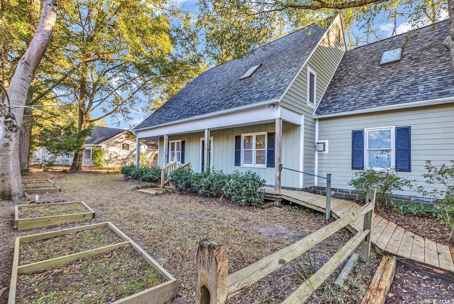
 MLS# 2501400
MLS# 2501400 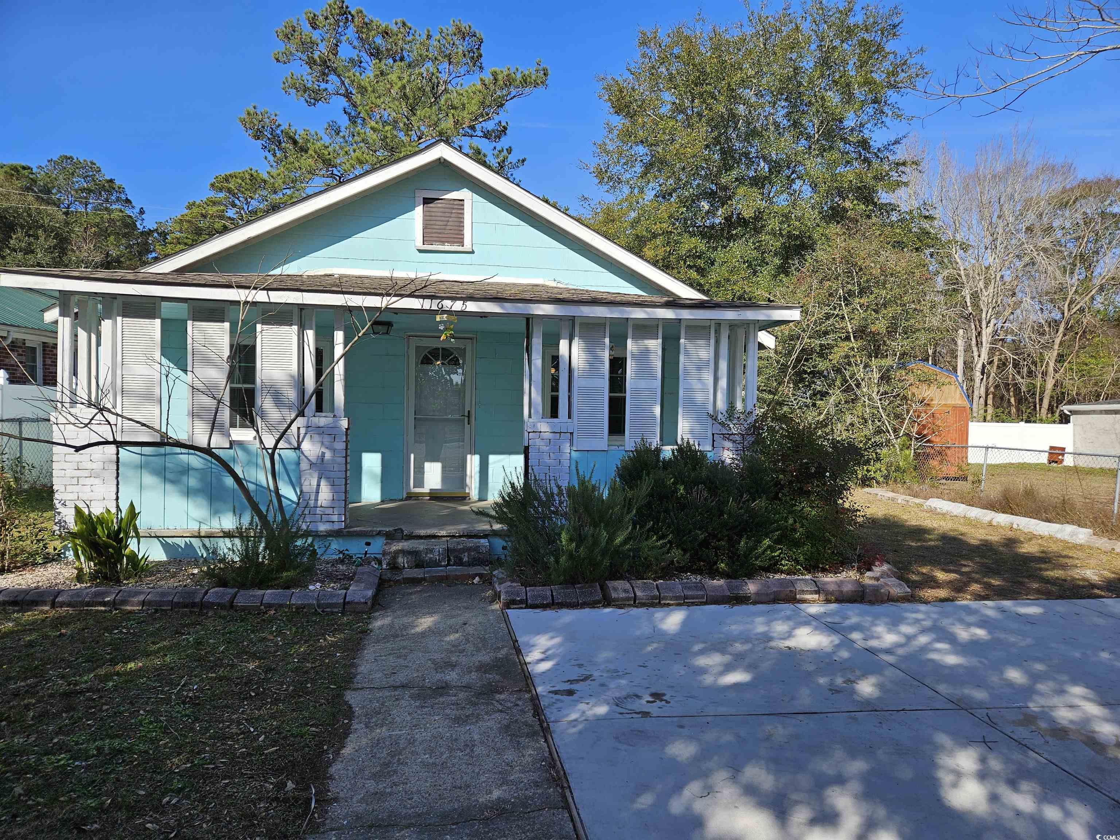
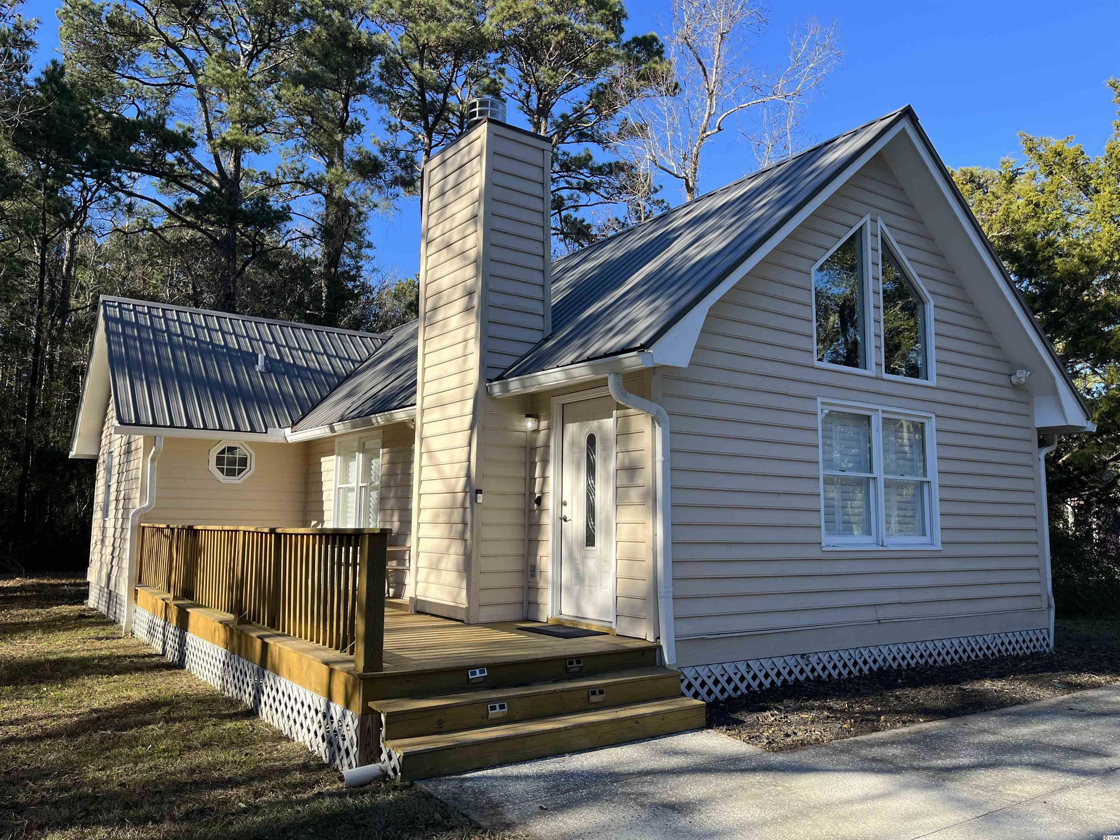
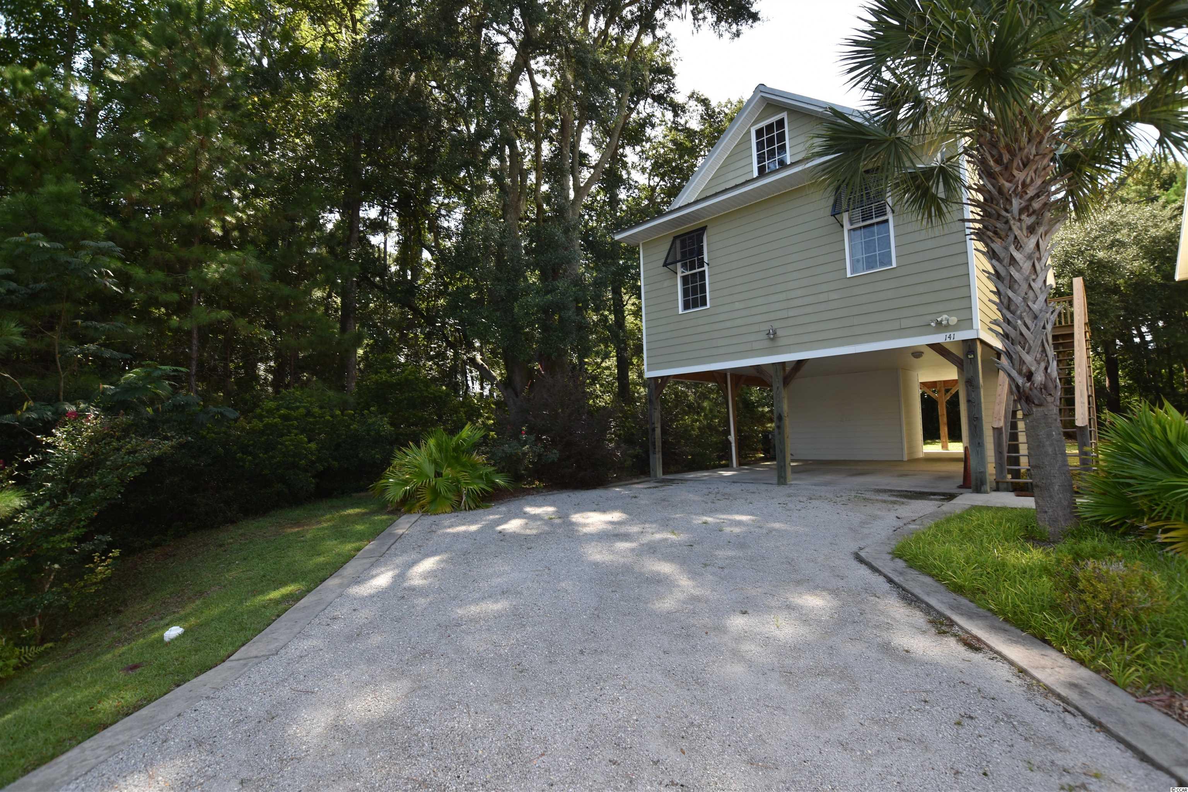
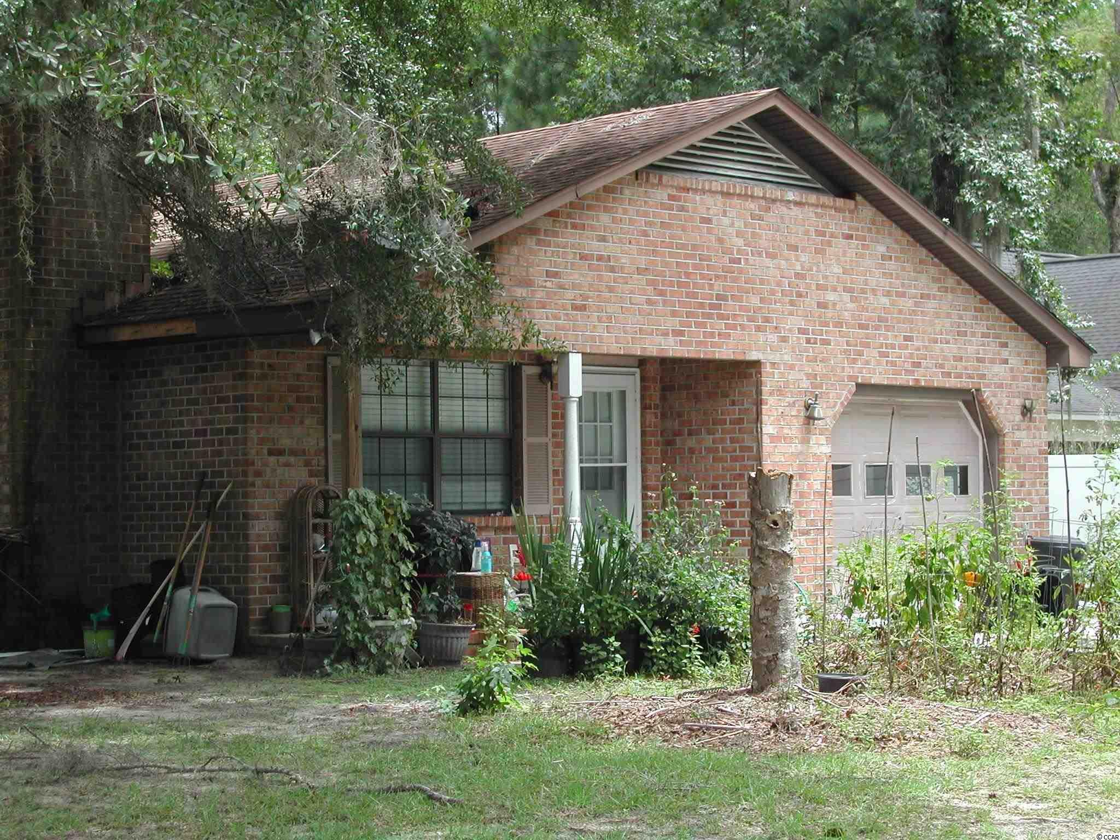
 Provided courtesy of © Copyright 2025 Coastal Carolinas Multiple Listing Service, Inc.®. Information Deemed Reliable but Not Guaranteed. © Copyright 2025 Coastal Carolinas Multiple Listing Service, Inc.® MLS. All rights reserved. Information is provided exclusively for consumers’ personal, non-commercial use, that it may not be used for any purpose other than to identify prospective properties consumers may be interested in purchasing.
Images related to data from the MLS is the sole property of the MLS and not the responsibility of the owner of this website. MLS IDX data last updated on 08-03-2025 1:20 PM EST.
Any images related to data from the MLS is the sole property of the MLS and not the responsibility of the owner of this website.
Provided courtesy of © Copyright 2025 Coastal Carolinas Multiple Listing Service, Inc.®. Information Deemed Reliable but Not Guaranteed. © Copyright 2025 Coastal Carolinas Multiple Listing Service, Inc.® MLS. All rights reserved. Information is provided exclusively for consumers’ personal, non-commercial use, that it may not be used for any purpose other than to identify prospective properties consumers may be interested in purchasing.
Images related to data from the MLS is the sole property of the MLS and not the responsibility of the owner of this website. MLS IDX data last updated on 08-03-2025 1:20 PM EST.
Any images related to data from the MLS is the sole property of the MLS and not the responsibility of the owner of this website.