Myrtle Beach, SC 29579
- 3Beds
- 3Full Baths
- N/AHalf Baths
- 2,477SqFt
- 2011Year Built
- 0.29Acres
- MLS# 2512464
- Residential
- Detached
- Sold
- Approx Time on Market1 month, 28 days
- AreaConway Area--South of Conway Between 501 & Wacc. River
- CountyHorry
- Subdivision Sago Plantation At Legends
Overview
Stunning 3-Bedroom Home with Pool, Loft, & Lake Views in Sago Plantation at Legends. Welcome to this immaculate 3-bedroom, 3-bathroom home located on arguably the best lot in the highly sought-after gated community of Sago Plantation at Legends. With over 2,477 heated square feet (3,424 total), this thoughtfully designed home offers a split-bedroom floor plan, an upstairs bonus loft, and unmatched privacy and water views. Situated on a premier 0.29-acre corner lot overlooking a serene community lake with a lighted fountain, this property offers a backyard oasis complete with a fenced-in saltwater pool, mature landscaping, and lot privacy (no house on 3/4 sides of the home). Inside, youll find a spacious foyer, recessed LED lighting, upgraded tile & LVP flooring, and ceiling fans throughout. The gourmet kitchen features granite countertops, stainless steel appliances, a large pantry, and a sink/breakfast bar that opens to the main living areaperfect for entertaining. The adjacent dining room connects seamlessly to the cozy living room with gas fireplace, custom built-ins, and a classic wood mantle. Retreat to the private primary suite with tray ceilings, dual walk-in closets, and a spa-like en-suite bath with a double vanity, garden tub, and separate shower. The second-floor loft doubles as a guest suite or flex space with a private balcony, full bath, closet, and attic access. Additional features include: Two covered patios accessible from the master, living room, and kitchen. Side-load 2-car garage with epoxy floors, built-in storage, workbench, and XL driveway. Hardy Plank concrete fiber siding, new sod, river rock beds, and curbscaping. Rod iron fence surrounding the pool & backyard with three gate access points. Water purification system, gas tankless hot water heater, and RainBird irrigation system. Separate laundry room with washer/dryer hookups and extra closet storage. Recent exterior pressure washing and HVAC servicing (report available). Located within the Carolina Forest School District, Sago Plantation is a gated community close to award-winning golf courses, clubhouse amenities, and the renowned Classic Swing Golf School. Just minutes from Tanger Outlets, Market Common, CCU/HGTC, Myrtle Beach Airport, and area beaches, this home offers both tranquility and convenience with easy access to Highways 501 & 31. Dont miss your chance to own this exceptional model-like home in one of Myrtle Beachs most desirable communitiesask for the full list of features and schedule your private showing today!
Sale Info
Listing Date: 05-17-2025
Sold Date: 07-16-2025
Aprox Days on Market:
1 month(s), 28 day(s)
Listing Sold:
1 month(s), 21 day(s) ago
Asking Price: $699,900
Selling Price: $697,000
Price Difference:
Reduced By $2,900
Agriculture / Farm
Grazing Permits Blm: ,No,
Horse: No
Grazing Permits Forest Service: ,No,
Grazing Permits Private: ,No,
Irrigation Water Rights: ,No,
Farm Credit Service Incl: ,No,
Crops Included: ,No,
Association Fees / Info
Hoa Frequency: Monthly
Hoa Fees: 97
Hoa: Yes
Hoa Includes: AssociationManagement, CommonAreas, LegalAccounting
Community Features: GolfCartsOk, Gated, Golf, LongTermRentalAllowed
Assoc Amenities: Gated, OwnerAllowedGolfCart, OwnerAllowedMotorcycle, PetRestrictions
Bathroom Info
Total Baths: 3.00
Fullbaths: 3
Room Dimensions
Bedroom1: 14x11
Bedroom2: 14x11
DiningRoom: 13x12
Kitchen: 21x15
LivingRoom: 21x20
PrimaryBedroom: 33x13
Room Level
Bedroom1: First
Bedroom2: First
PrimaryBedroom: First
Room Features
DiningRoom: KitchenDiningCombo, LivingDiningRoom
Kitchen: BreakfastBar, BreakfastArea, CeilingFans, KitchenIsland, Pantry, StainlessSteelAppliances, SolidSurfaceCounters
LivingRoom: CeilingFans, Fireplace
Other: BedroomOnMainLevel, EntranceFoyer, Loft
Bedroom Info
Beds: 3
Building Info
New Construction: No
Levels: Two
Year Built: 2011
Mobile Home Remains: ,No,
Zoning: GR
Style: Traditional
Construction Materials: HardiplankType
Buyer Compensation
Exterior Features
Spa: No
Patio and Porch Features: Balcony, RearPorch, FrontPorch, Patio
Pool Features: InGround, OutdoorPool, Private
Foundation: Slab
Exterior Features: Balcony, Fence, SprinklerIrrigation, Pool, Porch, Patio
Financial
Lease Renewal Option: ,No,
Garage / Parking
Parking Capacity: 6
Garage: Yes
Carport: No
Parking Type: Attached, TwoCarGarage, Garage, GarageDoorOpener
Open Parking: No
Attached Garage: Yes
Garage Spaces: 2
Green / Env Info
Interior Features
Floor Cover: Carpet, LuxuryVinyl, LuxuryVinylPlank, Tile
Fireplace: Yes
Laundry Features: WasherHookup
Furnished: Unfurnished
Interior Features: Attic, Fireplace, PullDownAtticStairs, PermanentAtticStairs, SplitBedrooms, BreakfastBar, BedroomOnMainLevel, BreakfastArea, EntranceFoyer, KitchenIsland, Loft, StainlessSteelAppliances, SolidSurfaceCounters
Appliances: Dishwasher, Disposal, Microwave, Range, Refrigerator, WaterPurifier
Lot Info
Lease Considered: ,No,
Lease Assignable: ,No,
Acres: 0.29
Lot Size: 137x93x136x93
Land Lease: No
Lot Description: NearGolfCourse, LakeFront, OutsideCityLimits, PondOnLot, Rectangular, RectangularLot
Misc
Pool Private: Yes
Pets Allowed: OwnerOnly, Yes
Offer Compensation
Other School Info
Property Info
County: Horry
View: No
Senior Community: No
Stipulation of Sale: None
Habitable Residence: ,No,
View: Lake
Property Sub Type Additional: Detached
Property Attached: No
Security Features: GatedCommunity, SmokeDetectors
Disclosures: CovenantsRestrictionsDisclosure,SellerDisclosure
Rent Control: No
Construction: Resale
Room Info
Basement: ,No,
Sold Info
Sold Date: 2025-07-16T00:00:00
Sqft Info
Building Sqft: 3424
Living Area Source: PublicRecords
Sqft: 2477
Tax Info
Unit Info
Utilities / Hvac
Heating: Central, Electric, Gas
Cooling: CentralAir
Electric On Property: No
Cooling: Yes
Utilities Available: CableAvailable, ElectricityAvailable, NaturalGasAvailable, PhoneAvailable, SewerAvailable, UndergroundUtilities, WaterAvailable
Heating: Yes
Water Source: Public
Waterfront / Water
Waterfront: Yes
Waterfront Features: Pond
Directions
From Highway 17N, take ramp onto Edward E Burroughs Hwy (US-501 N) toward Conway. Go for 4.4 mi. Keep left toward Legends Dr. Go for 502 ft. Turn slightly left onto Legends Dr. Go for 0.7 mi. Turn left onto Sago Palm Dr. Go for 0.2 mi. After passing through front gate, 131 Sago Palm Drive will be ahead on the left.Courtesy of Jerry Pinkas R E Experts - Office: 843-839-9870


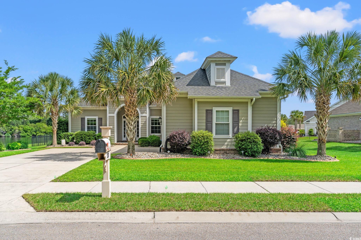
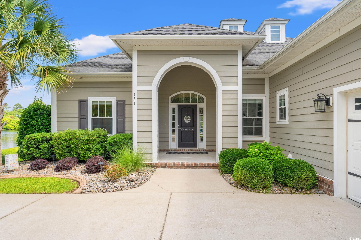
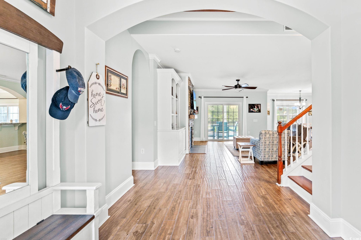
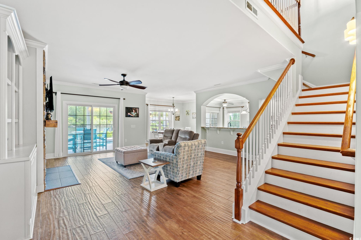
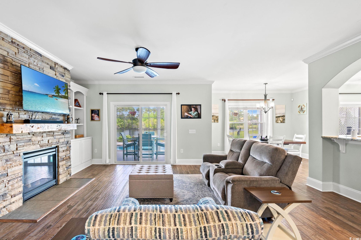
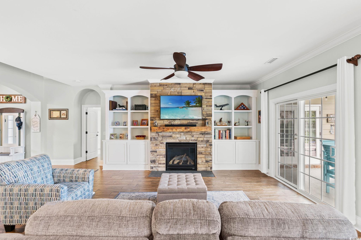
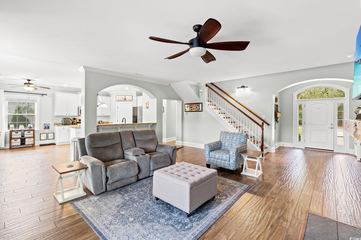
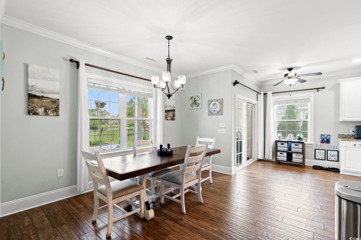
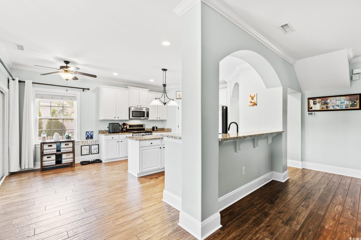
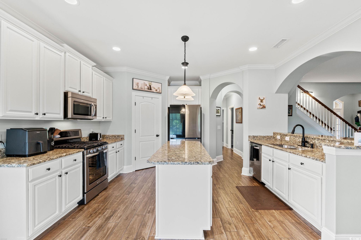
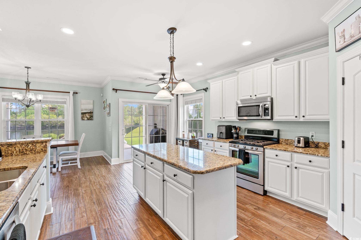
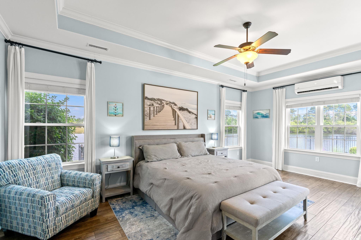
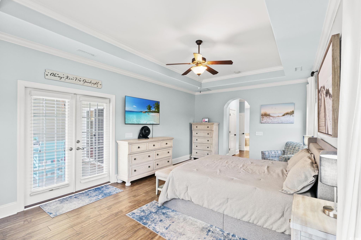
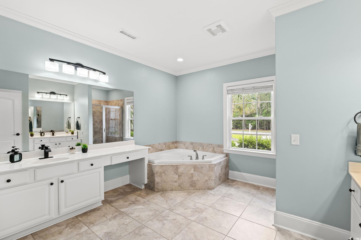
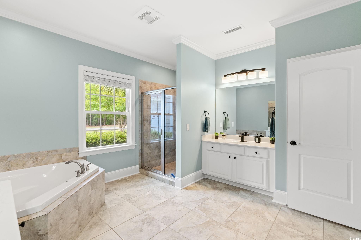
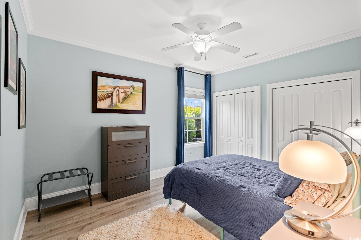
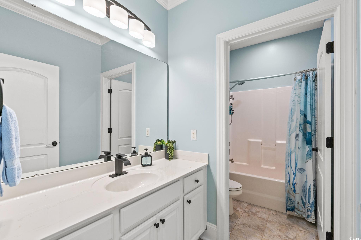
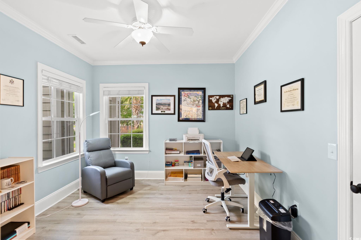
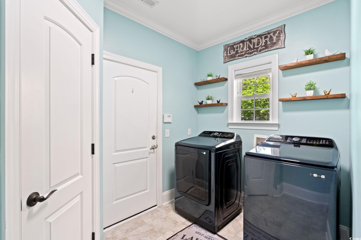
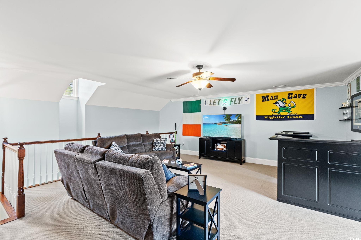
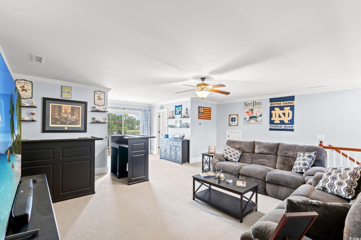
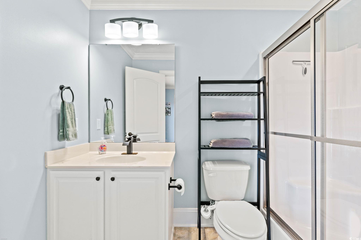
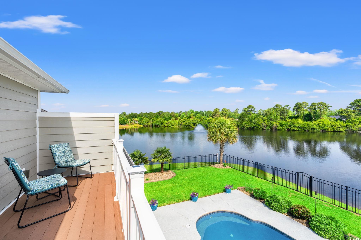
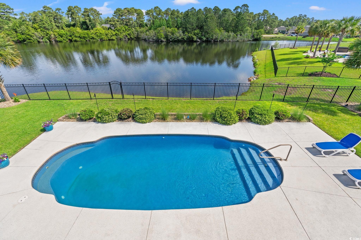
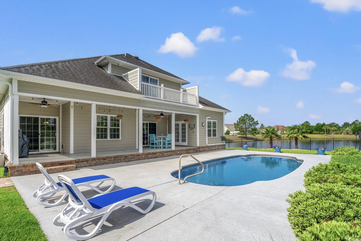
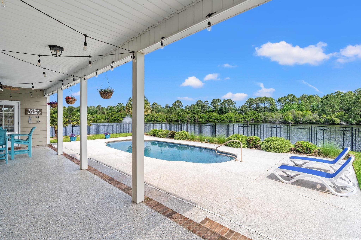
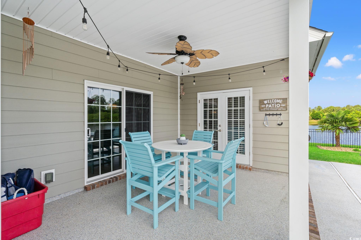
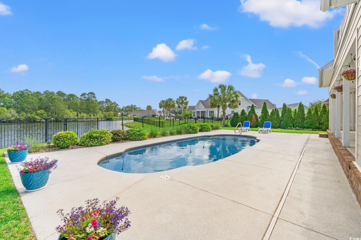
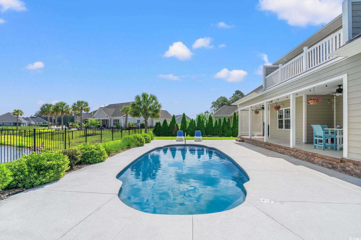
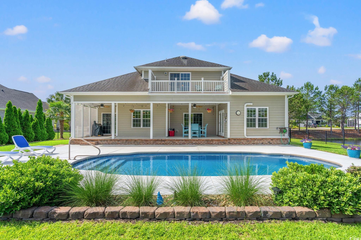
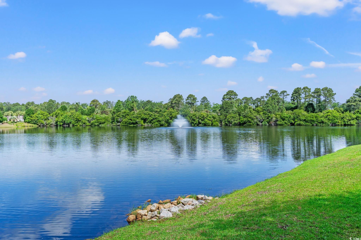
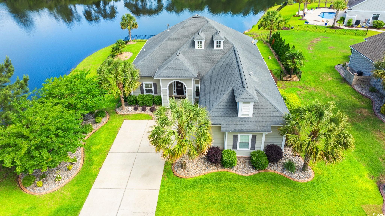
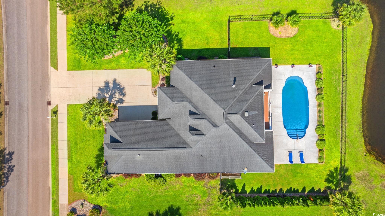
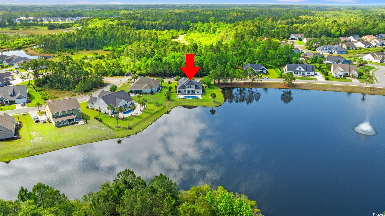
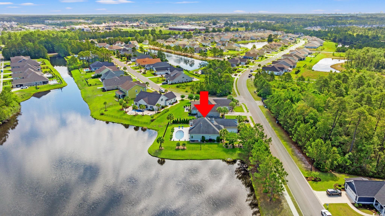
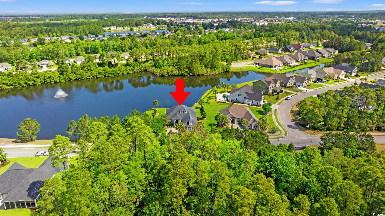
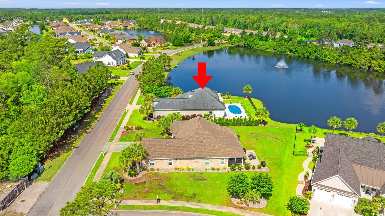
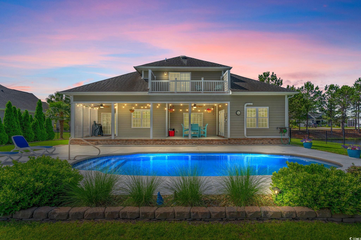
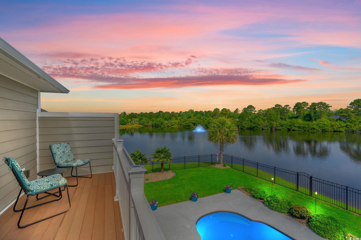
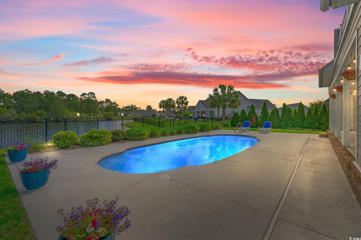
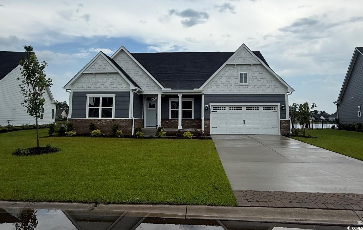
 MLS# 2518642
MLS# 2518642 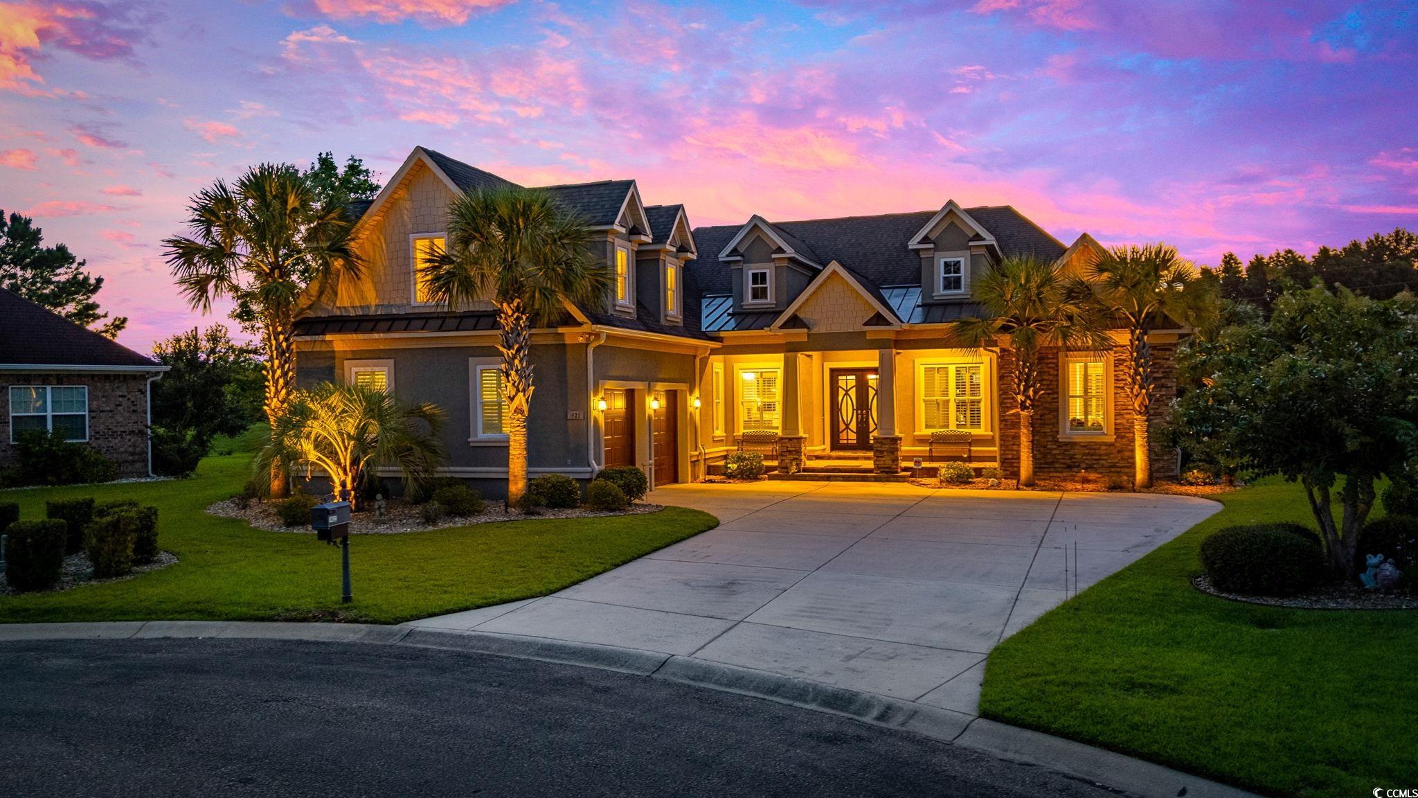
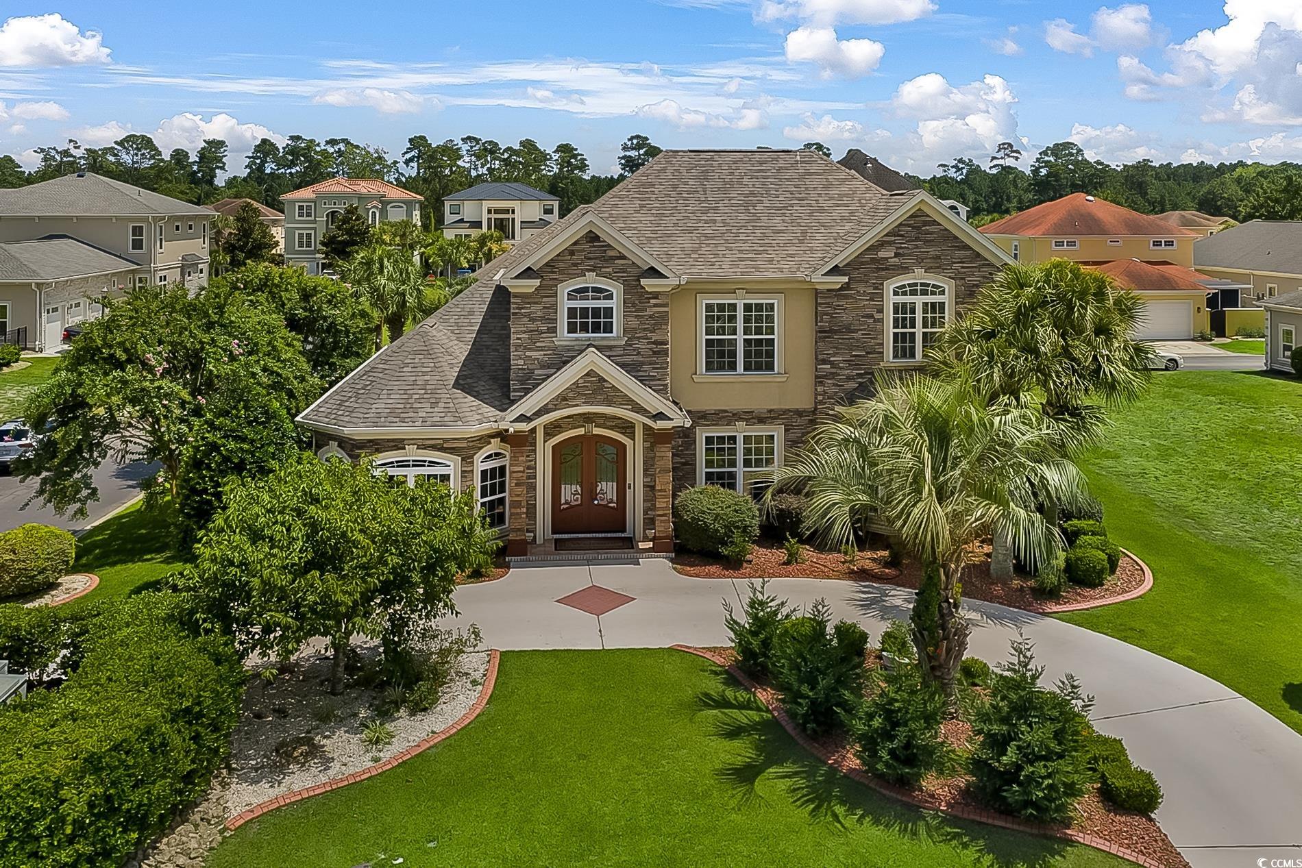
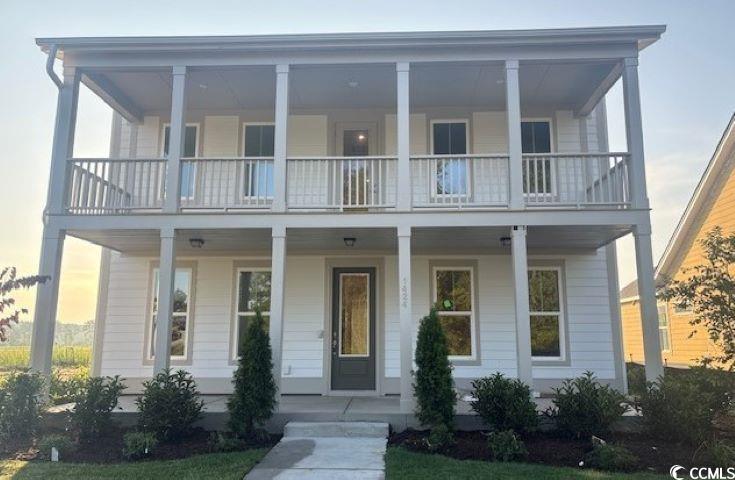
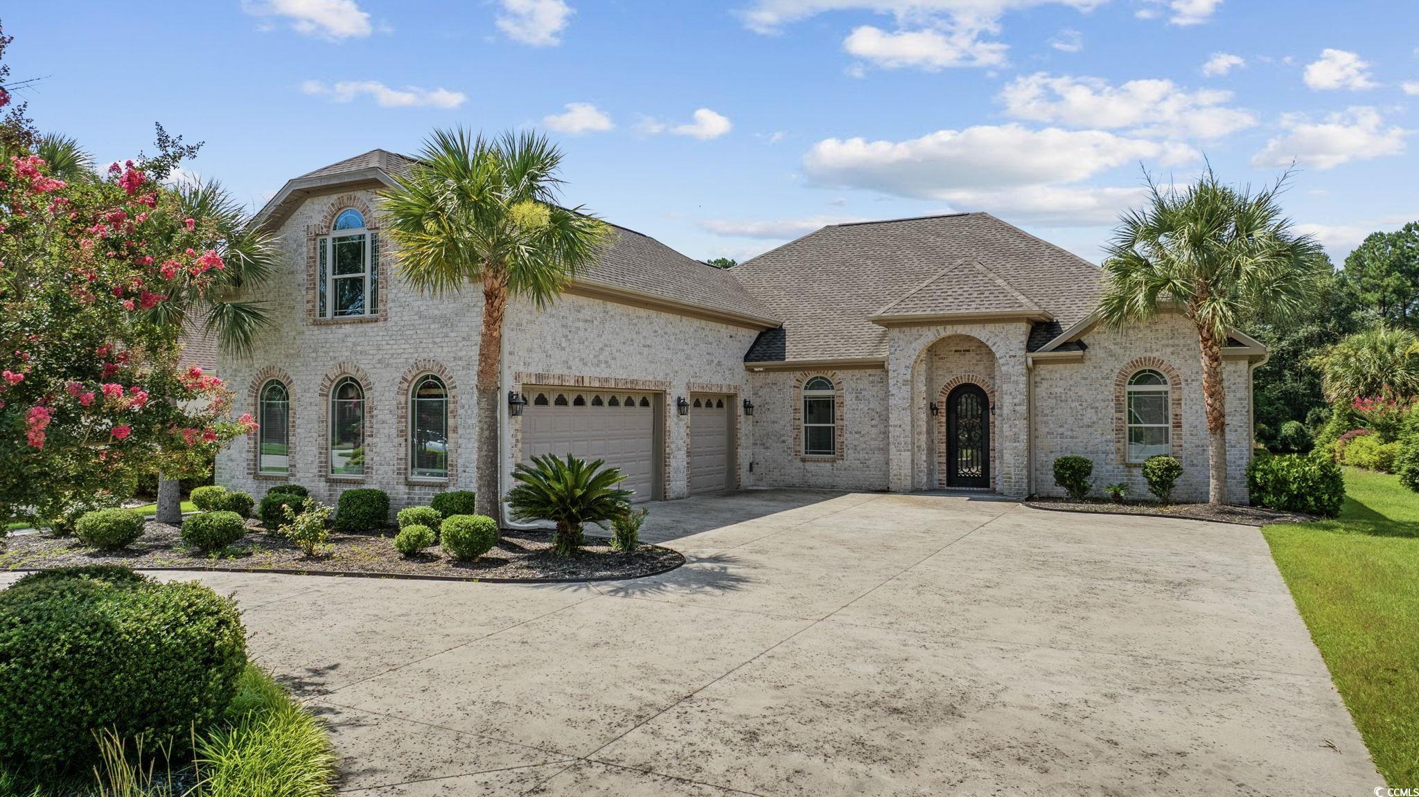
 Provided courtesy of © Copyright 2025 Coastal Carolinas Multiple Listing Service, Inc.®. Information Deemed Reliable but Not Guaranteed. © Copyright 2025 Coastal Carolinas Multiple Listing Service, Inc.® MLS. All rights reserved. Information is provided exclusively for consumers’ personal, non-commercial use, that it may not be used for any purpose other than to identify prospective properties consumers may be interested in purchasing.
Images related to data from the MLS is the sole property of the MLS and not the responsibility of the owner of this website. MLS IDX data last updated on 09-05-2025 11:50 PM EST.
Any images related to data from the MLS is the sole property of the MLS and not the responsibility of the owner of this website.
Provided courtesy of © Copyright 2025 Coastal Carolinas Multiple Listing Service, Inc.®. Information Deemed Reliable but Not Guaranteed. © Copyright 2025 Coastal Carolinas Multiple Listing Service, Inc.® MLS. All rights reserved. Information is provided exclusively for consumers’ personal, non-commercial use, that it may not be used for any purpose other than to identify prospective properties consumers may be interested in purchasing.
Images related to data from the MLS is the sole property of the MLS and not the responsibility of the owner of this website. MLS IDX data last updated on 09-05-2025 11:50 PM EST.
Any images related to data from the MLS is the sole property of the MLS and not the responsibility of the owner of this website.