Conway, SC 29527
- 4Beds
- 2Full Baths
- 1Half Baths
- 2,926SqFt
- 2008Year Built
- 0.20Acres
- MLS# 2427629
- Residential
- Detached
- Sold
- Approx Time on Market5 months, 14 days
- AreaConway Area--West Edge of Conway Between 501 & 378
- CountyHorry
- Subdivision Forest Glen
Overview
Welcome to 1301 Pulaski St, Conway, SC 29527! This stunning home boasts four spacious bedrooms and three beautifully appointed bathrooms. It's a home that will make you STOP in your tracks, LOOK around in awe, ACT on your desire to live in comfort, and PURCHASE a lifestyle you've always dreamed of. As you step inside, you're greeted by the warmth of engineered wood floors that flow seamlessly throughout the main living areas. The gourmet kitchen is a chef's delight, featuring top-of-the-line appliances, custom cabinetry, and a breakfast bar perfect for casual dining or entertaining. The living area is graced with a cozy fireplace, perfect for those chilly evenings. Premium moldings add a touch of elegance to every room, while custom painting throughout the home adds an artistic flair. The property features not one, but two family rooms - one on each floor. These versatile spaces could be used for anything from a home office to a game room. And let's not forget the huge bonus room, offering endless possibilities for customization. Moving on to the outdoor space, you'll find your very own backyard oasis. Relax on the screened porch and enjoy the gentle breezes, or take a dip in the saltwater pool, surrounded by a privacy fence for your peace of mind. Even the oversized garage has been thoughtfully designed, with a screen to allow for gentle breezes while you work or play. Located in the heart of Conway, this property is just a stone's throw away from an array of amenities. From shopping and dining to fitness and medical centers, everything you need is within easy reach. 1301 Pulaski St is more than just a house - it's a place to call home. Come and see for yourself the comfort, convenience, and charm that this property has to offer. Your dream home awaits!
Sale Info
Listing Date: 12-05-2024
Sold Date: 05-20-2025
Aprox Days on Market:
5 month(s), 14 day(s)
Listing Sold:
4 month(s), 10 day(s) ago
Asking Price: $489,000
Selling Price: $465,000
Price Difference:
Reduced By $4,900
Agriculture / Farm
Grazing Permits Blm: ,No,
Horse: No
Grazing Permits Forest Service: ,No,
Grazing Permits Private: ,No,
Irrigation Water Rights: ,No,
Farm Credit Service Incl: ,No,
Crops Included: ,No,
Association Fees / Info
Hoa Frequency: Monthly
Hoa Fees: 33
Hoa: 1
Hoa Includes: AssociationManagement, CommonAreas, Insurance
Community Features: GolfCartsOk, LongTermRentalAllowed
Assoc Amenities: OwnerAllowedGolfCart, OwnerAllowedMotorcycle, PetRestrictions
Bathroom Info
Total Baths: 3.00
Halfbaths: 1
Fullbaths: 2
Room Dimensions
Bedroom1: 12'X10'8"
Bedroom2: 13'X9'9"
Bedroom3: 11'X11'3"
DiningRoom: 12'4"X11'3
GreatRoom: 21'X16'6"
Kitchen: 11'6"X9'6"
PrimaryBedroom: 12'3"X16'6
Room Level
Bedroom1: Second
Bedroom2: Second
Bedroom3: Second
PrimaryBedroom: First
Room Features
DiningRoom: SeparateFormalDiningRoom
FamilyRoom: CeilingFans, Fireplace
Kitchen: BreakfastBar, KitchenIsland, Pantry, StainlessSteelAppliances, SolidSurfaceCounters
Other: BedroomOnMainLevel, EntranceFoyer, GameRoom, Library, Other, Workshop
PrimaryBathroom: GardenTubRomanTub, SeparateShower, Vanity
PrimaryBedroom: CeilingFans, MainLevelMaster
Bedroom Info
Beds: 4
Building Info
New Construction: No
Levels: Two
Year Built: 2008
Mobile Home Remains: ,No,
Zoning: RES
Style: Traditional
Construction Materials: Masonry, VinylSiding
Buyer Compensation
Exterior Features
Spa: No
Patio and Porch Features: Patio, Porch, Screened
Pool Features: OutdoorPool, Private
Foundation: Slab
Exterior Features: Fence, SprinklerIrrigation, Patio, Storage
Financial
Lease Renewal Option: ,No,
Garage / Parking
Parking Capacity: 5
Garage: Yes
Carport: No
Parking Type: Attached, Garage, TwoCarGarage, GarageDoorOpener
Open Parking: No
Attached Garage: Yes
Garage Spaces: 2
Green / Env Info
Interior Features
Floor Cover: Carpet, Tile, Wood
Fireplace: Yes
Laundry Features: WasherHookup
Furnished: Unfurnished
Interior Features: Fireplace, BreakfastBar, BedroomOnMainLevel, EntranceFoyer, KitchenIsland, StainlessSteelAppliances, SolidSurfaceCounters, Workshop
Appliances: DoubleOven, Dishwasher, Disposal, Microwave, Range, Refrigerator, Dryer, Washer
Lot Info
Lease Considered: ,No,
Lease Assignable: ,No,
Acres: 0.20
Lot Size: 54X135X71X208
Land Lease: No
Lot Description: CornerLot, CityLot
Misc
Pool Private: Yes
Pets Allowed: OwnerOnly, Yes
Offer Compensation
Other School Info
Property Info
County: Horry
View: No
Senior Community: No
Stipulation of Sale: None
Habitable Residence: ,No,
Property Sub Type Additional: Detached
Property Attached: No
Security Features: SmokeDetectors
Disclosures: CovenantsRestrictionsDisclosure,SellerDisclosure
Rent Control: No
Construction: Resale
Room Info
Basement: ,No,
Sold Info
Sold Date: 2025-05-20T00:00:00
Sqft Info
Building Sqft: 3367
Living Area Source: PublicRecords
Sqft: 2926
Tax Info
Unit Info
Utilities / Hvac
Heating: Central, Electric, Gas
Cooling: CentralAir
Electric On Property: No
Cooling: Yes
Utilities Available: CableAvailable, ElectricityAvailable, NaturalGasAvailable, PhoneAvailable, SewerAvailable, UndergroundUtilities, WaterAvailable
Heating: Yes
Water Source: Public
Waterfront / Water
Waterfront: No
Schools
Elem: Pee Dee Elementary School
Middle: Whittemore Park Middle School
High: Conway High School
Courtesy of Re/max Southern Shores - Cell: 843-692-6680


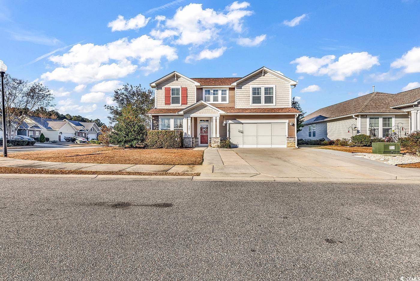



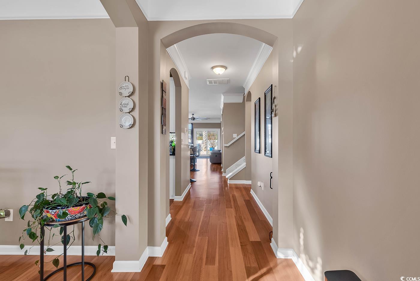
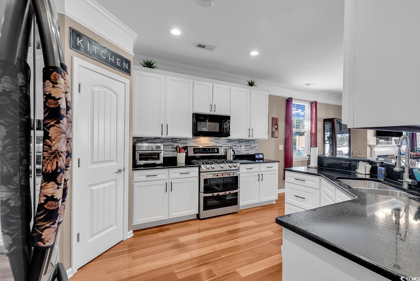
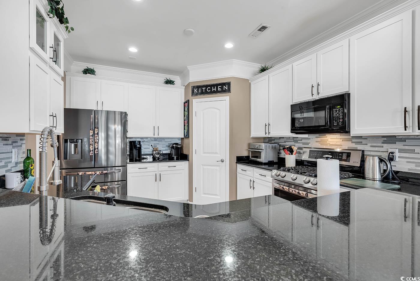
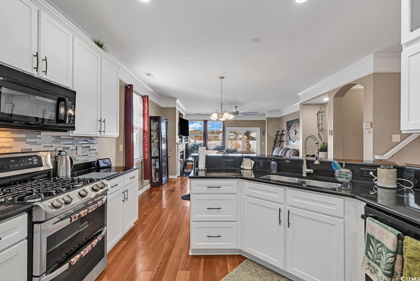


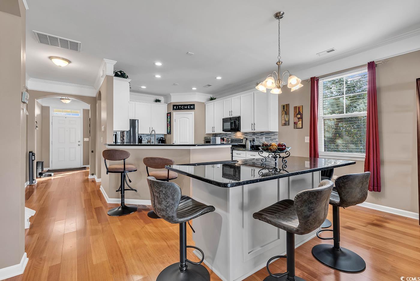
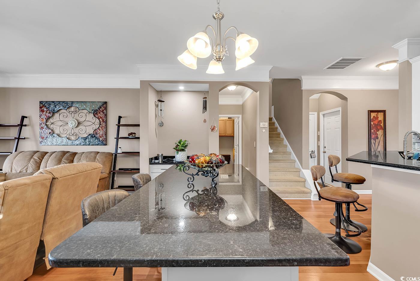


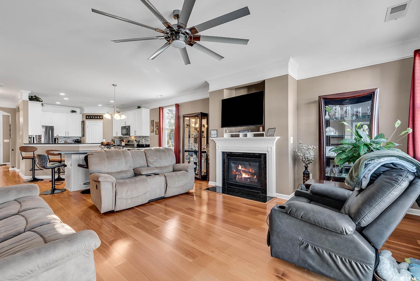
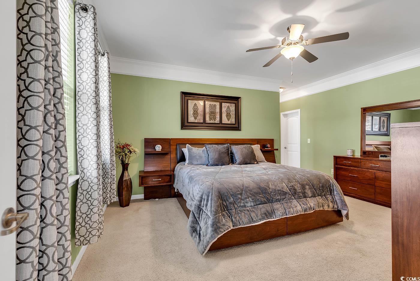

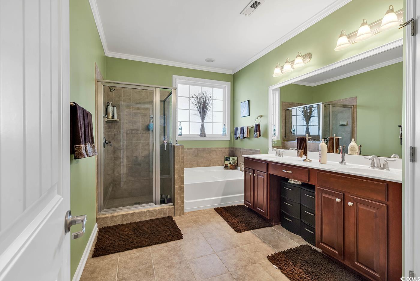
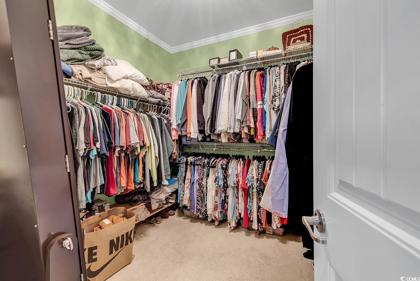

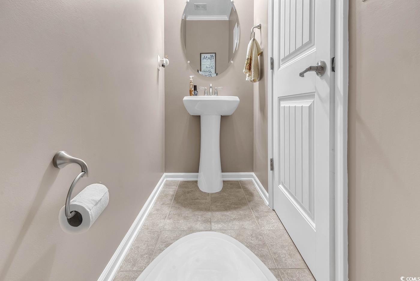
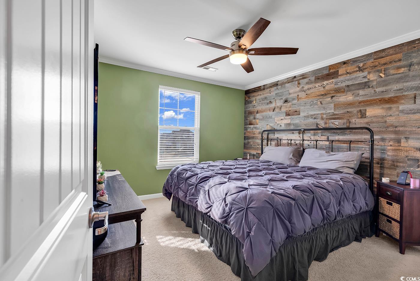
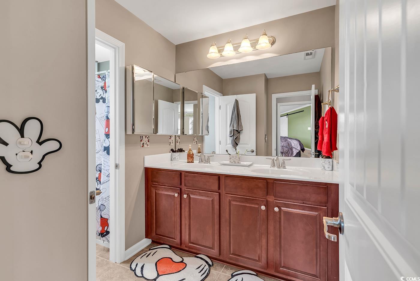
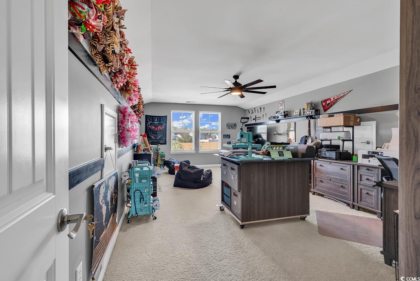
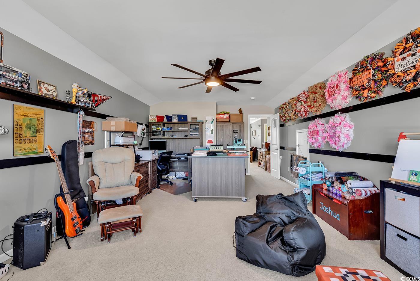
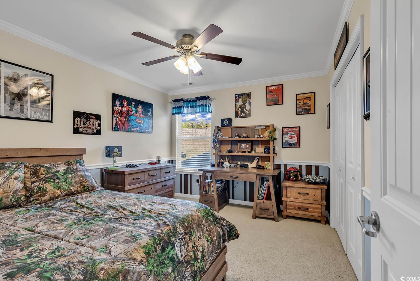

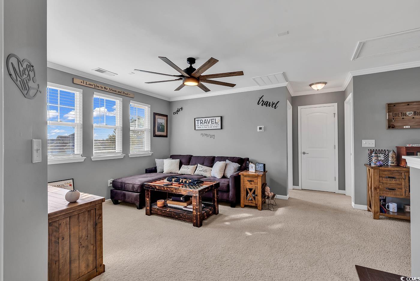
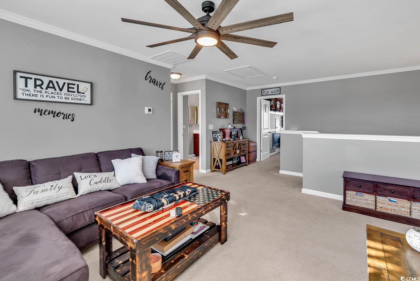
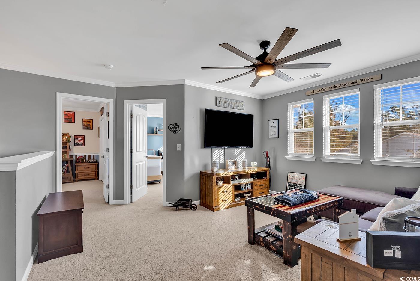
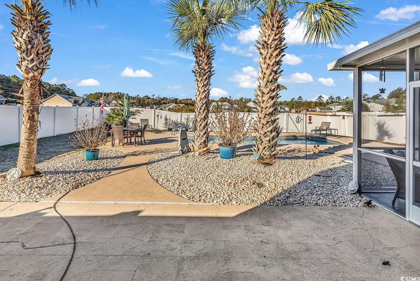
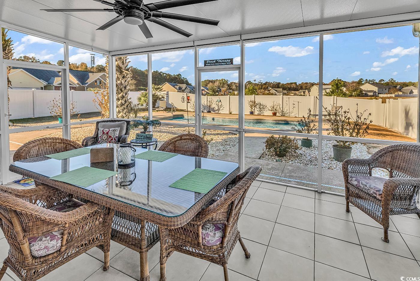
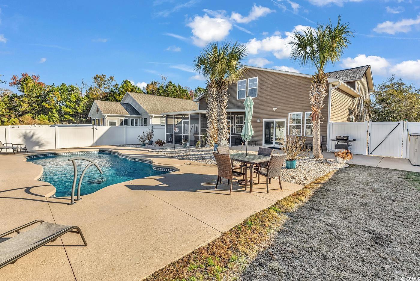

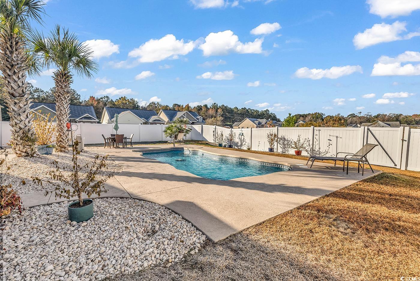
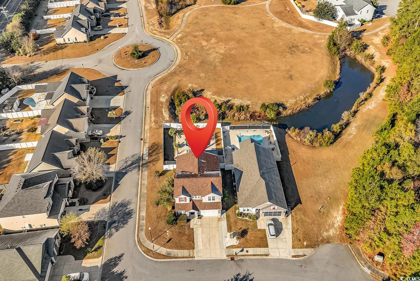
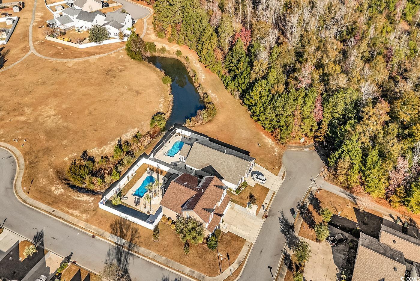
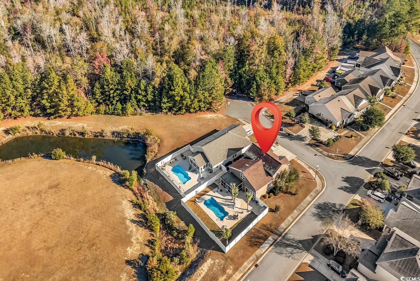

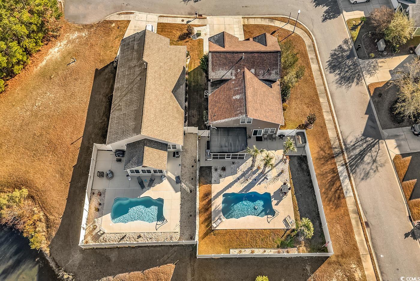

 MLS# 2511362
MLS# 2511362 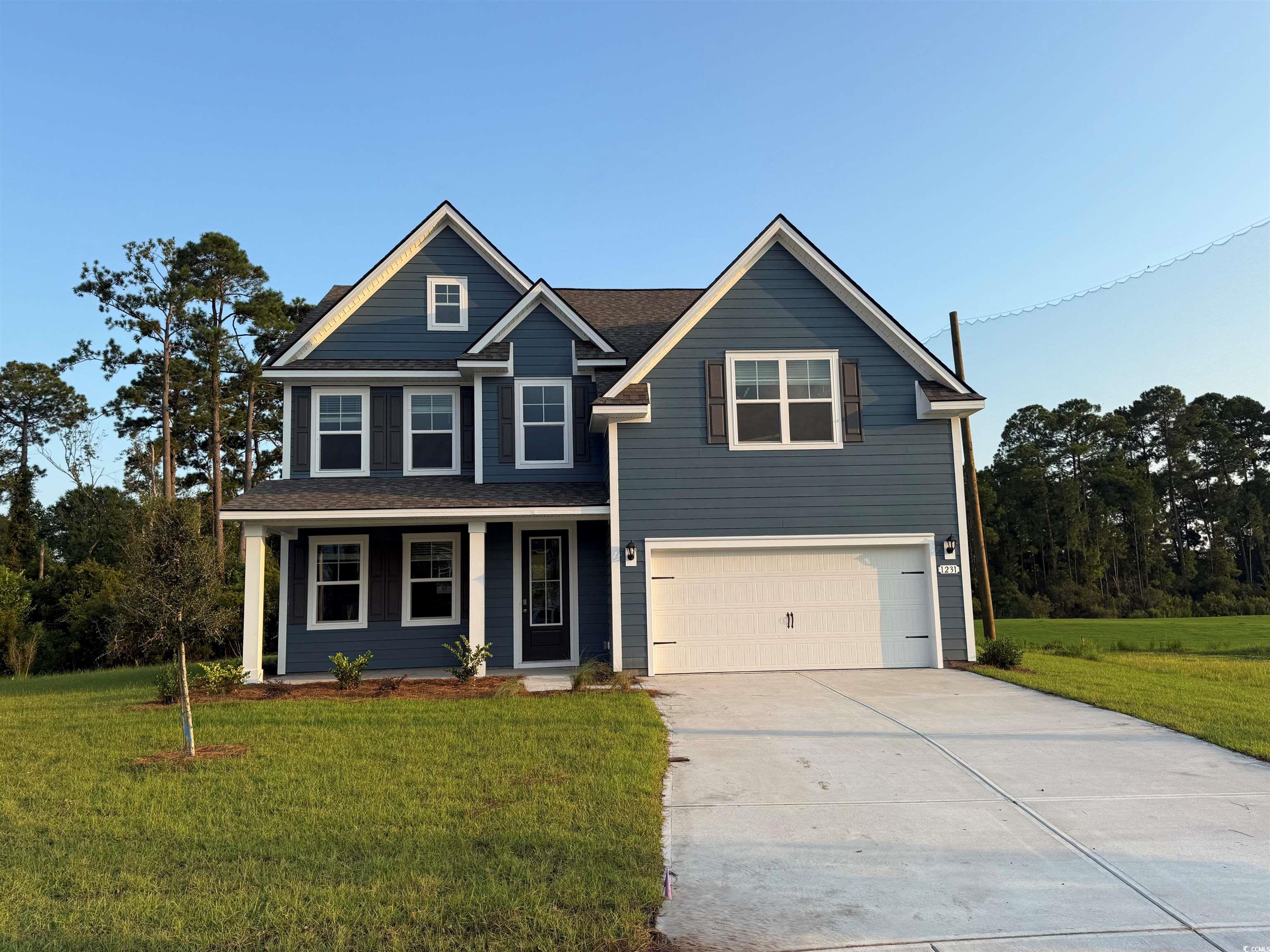
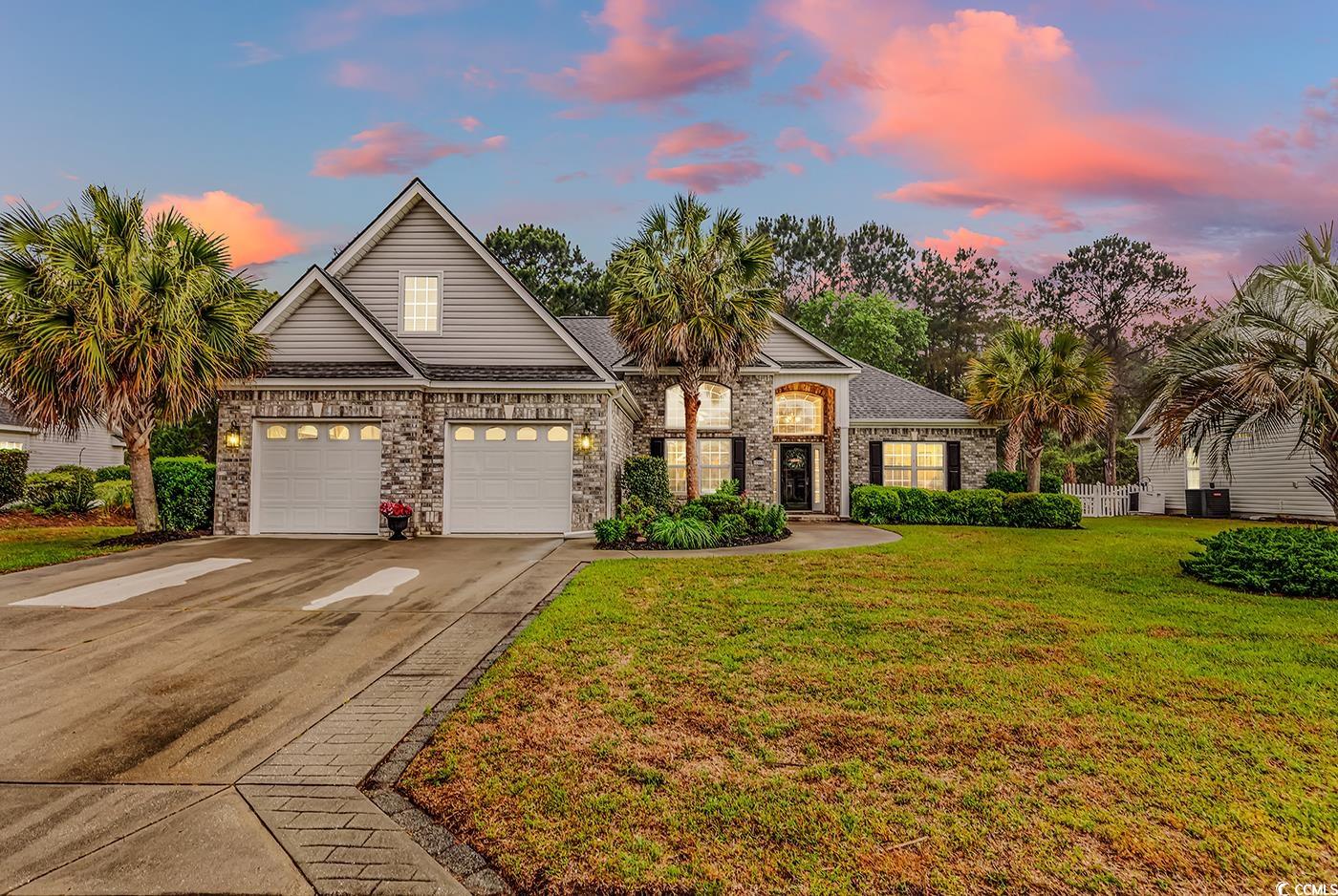

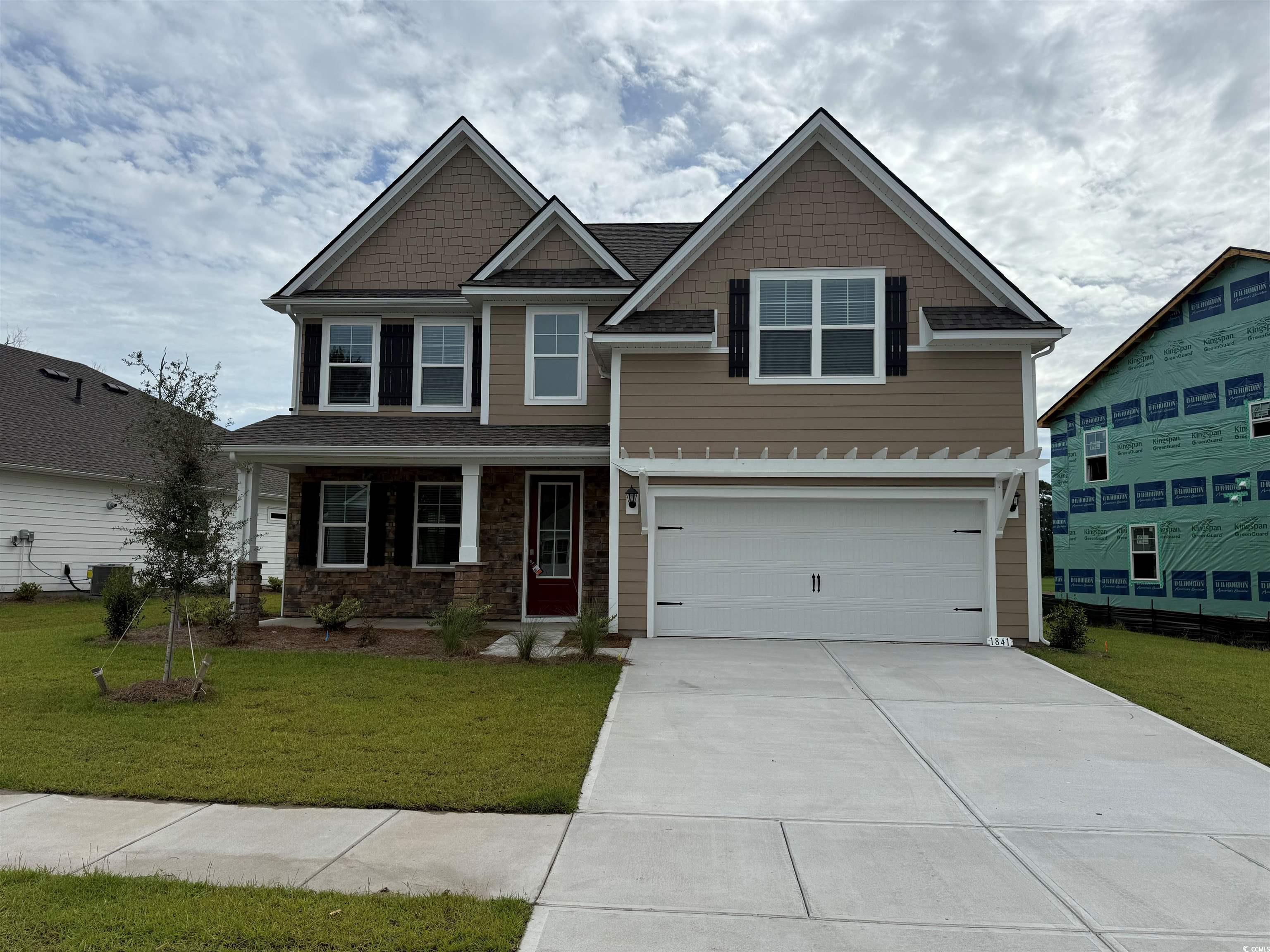
 Provided courtesy of © Copyright 2025 Coastal Carolinas Multiple Listing Service, Inc.®. Information Deemed Reliable but Not Guaranteed. © Copyright 2025 Coastal Carolinas Multiple Listing Service, Inc.® MLS. All rights reserved. Information is provided exclusively for consumers’ personal, non-commercial use, that it may not be used for any purpose other than to identify prospective properties consumers may be interested in purchasing.
Images related to data from the MLS is the sole property of the MLS and not the responsibility of the owner of this website. MLS IDX data last updated on 09-29-2025 11:49 PM EST.
Any images related to data from the MLS is the sole property of the MLS and not the responsibility of the owner of this website.
Provided courtesy of © Copyright 2025 Coastal Carolinas Multiple Listing Service, Inc.®. Information Deemed Reliable but Not Guaranteed. © Copyright 2025 Coastal Carolinas Multiple Listing Service, Inc.® MLS. All rights reserved. Information is provided exclusively for consumers’ personal, non-commercial use, that it may not be used for any purpose other than to identify prospective properties consumers may be interested in purchasing.
Images related to data from the MLS is the sole property of the MLS and not the responsibility of the owner of this website. MLS IDX data last updated on 09-29-2025 11:49 PM EST.
Any images related to data from the MLS is the sole property of the MLS and not the responsibility of the owner of this website.