Myrtle Beach, SC 29572
- 3Beds
- 3Full Baths
- N/AHalf Baths
- 2,430SqFt
- 2022Year Built
- 0.18Acres
- MLS# 2217035
- Residential
- Detached
- Sold
- Approx Time on Market3 months,
- AreaMyrtle Beach Area--79th Ave N To Dunes Cove
- CountyHorry
- Subdivision Grande Dunes - Del Webb
Overview
Welcome to 1301 Arezzo Avenue, a gorgeous Dunwoody Way single story floor plan located in the desirable natural gas Del Webb Grande Dunes 55+ community. Here you will enjoy world-class amenities and coastal life-style opportunities, living just along the Intracoastal Waterway in Myrtle Beach, South Carolina. Upon entry, you will admire the spacious open floor plan, luxury plank flooring, lots of natural light and beautiful pond views. The gourmet kitchen is sure to impress with incredible quartz counter tops and oversized island, soft close cabinetry with pulls outs in lower cabinets, and a walk in pantry with custom shelving. Entertain and have gatherings with ease in the spacious living area that's open to the kitchen and dining area which flows into the 20'x12' epoxied Four Seasons Room. The Four Season's Room has a new wall mount Daiken 18,000 BTU 20.5 Seer split heat/air pump, ceiling fans and custom roller shades to help enjoy serene water views anytime. Step out onto the patio for grilling or be shaded by your very own SunSetter retractable awning with wind sensor to enjoy cold beverages. The expansive Primary Suite is located at the back of this fine residence enjoying water views and a spa-like Owner's Bath which includes a zero-entry shower tiled to the ceiling with a luxurious Rainfall shower head, and built-in seat, dual sink vanity with quartz countertop, and a custom walk-in closet with a Carousel organizer/mirror for the ultimate wardrobe experience. There's a utility closet with custom shelving offers ample storage for all of your Costco purchases. The secondary bedroom offers a walk-in closet and Murphy Bed that doubles as bookshelves and is utilized easily for quick set up and is next to a full bath. Conveniently, at the front of the home, a 3rd bedroom with closet and ceiling fan enjoys a full bath and works as a perfect guest suite. Also, in front of the home across from the 3rd bedroom is an office/study. Enjoy the nicely appointed laundry room with utility sink and drop zone, that accesses the finished/painted 2 car plus golf cart epoxy floored garage. Impressive storage with a pull down staircase and oversized garage, tankless gas water heater, irrigation and lovely landscaping with all the upgrades, make this residence truly amazing. This Del Webb community includes usage at the luxurious Grande Dunes Oceanfront Club and pool resort. Make your appointment today to see this fantastic home.
Sale Info
Listing Date: 07-27-2022
Sold Date: 10-28-2022
Aprox Days on Market:
3 month(s), 0 day(s)
Listing Sold:
2 Year(s), 10 month(s), 30 day(s) ago
Asking Price: $794,900
Selling Price: $770,000
Price Difference:
Reduced By $24,900
Agriculture / Farm
Grazing Permits Blm: ,No,
Horse: No
Grazing Permits Forest Service: ,No,
Grazing Permits Private: ,No,
Irrigation Water Rights: ,No,
Farm Credit Service Incl: ,No,
Crops Included: ,No,
Association Fees / Info
Hoa Frequency: Monthly
Hoa Fees: 318
Hoa: 1
Hoa Includes: AssociationManagement, CommonAreas, LegalAccounting, MaintenanceGrounds, Pools, RecreationFacilities
Community Features: Clubhouse, GolfCartsOK, RecreationArea, LongTermRentalAllowed, Pool
Assoc Amenities: Clubhouse, OwnerAllowedGolfCart, PetRestrictions
Bathroom Info
Total Baths: 3.00
Fullbaths: 3
Bedroom Info
Beds: 3
Building Info
New Construction: No
Levels: One
Year Built: 2022
Mobile Home Remains: ,No,
Zoning: res
Style: Ranch
Construction Materials: HardiPlankType, WoodFrame
Builders Name: Pulte
Builder Model: Dunwoody
Buyer Compensation
Exterior Features
Spa: No
Patio and Porch Features: Patio, Porch, Screened
Window Features: StormWindows
Pool Features: Community, OutdoorPool
Foundation: Slab
Exterior Features: SprinklerIrrigation, Patio
Financial
Lease Renewal Option: ,No,
Garage / Parking
Parking Capacity: 4
Garage: Yes
Carport: No
Parking Type: Attached, Garage, TwoCarGarage, GarageDoorOpener
Open Parking: No
Attached Garage: Yes
Garage Spaces: 2
Green / Env Info
Interior Features
Floor Cover: Carpet, LuxuryVinylPlank, Tile
Door Features: StormDoors
Fireplace: No
Furnished: Unfurnished
Interior Features: Attic, PermanentAtticStairs, BreakfastBar, BedroomonMainLevel, EntranceFoyer, StainlessSteelAppliances, SolidSurfaceCounters
Appliances: Dishwasher, Disposal, Microwave, Range, Refrigerator
Lot Info
Lease Considered: ,No,
Lease Assignable: ,No,
Acres: 0.18
Land Lease: No
Lot Description: CityLot, LakeFront, Pond, Rectangular
Misc
Pool Private: No
Pets Allowed: OwnerOnly, Yes
Offer Compensation
Other School Info
Property Info
County: Horry
View: No
Senior Community: Yes
Stipulation of Sale: None
View: Lake
Property Sub Type Additional: Detached
Property Attached: No
Security Features: SmokeDetectors
Disclosures: CovenantsRestrictionsDisclosure,SellerDisclosure
Rent Control: No
Construction: Resale
Room Info
Basement: ,No,
Sold Info
Sold Date: 2022-10-28T00:00:00
Sqft Info
Building Sqft: 3400
Living Area Source: Plans
Sqft: 2430
Tax Info
Unit Info
Utilities / Hvac
Heating: Central, ForcedAir, Gas
Cooling: CentralAir
Electric On Property: No
Cooling: Yes
Utilities Available: CableAvailable, ElectricityAvailable, NaturalGasAvailable, PhoneAvailable, SewerAvailable, UndergroundUtilities, WaterAvailable
Heating: Yes
Water Source: Public
Waterfront / Water
Waterfront: Yes
Waterfront Features: Pond
Schools
Elem: Myrtle Beach Elementary School
Middle: Myrtle Beach Middle School
High: Myrtle Beach High School
Directions
Use Hwy 17 Bypass to 71st Ave into Del Webb . Follow 71st Ave to Marina Pkwy to Spoleto Drive then make a left to Arezzo Ave. 1301 Arezzo Ave will be on your left.Courtesy of Bhhs Coastal Real Estate


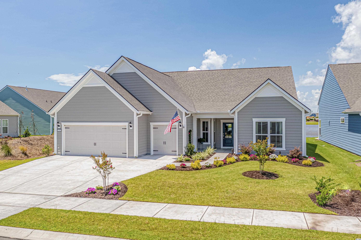
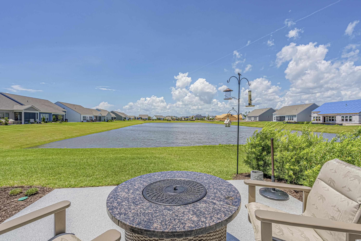
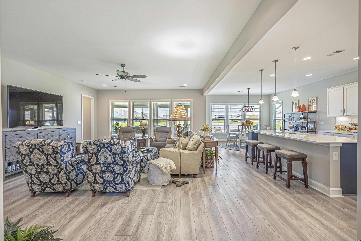
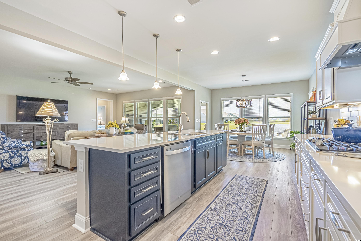
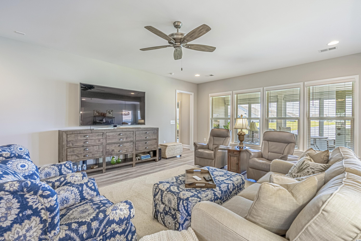
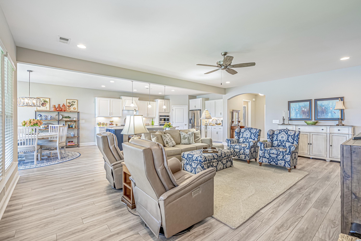
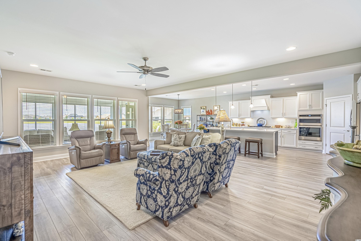
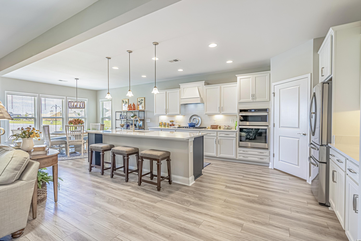
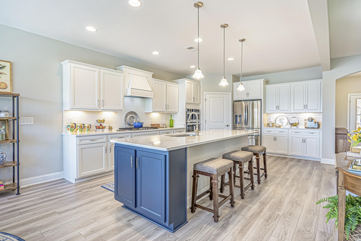
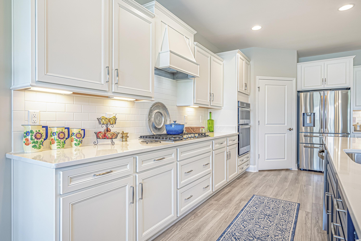
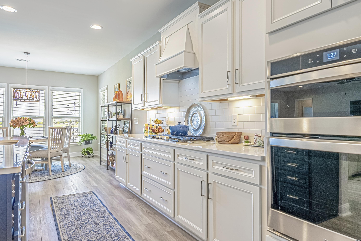
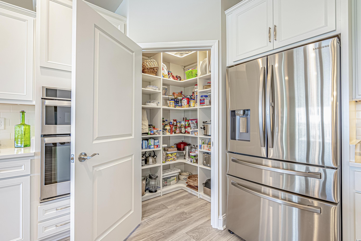
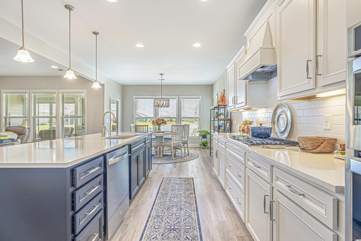
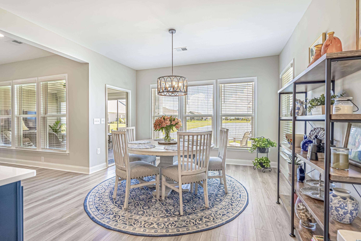
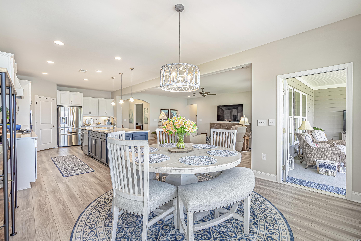
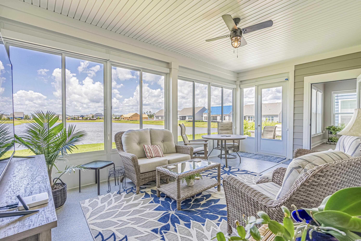
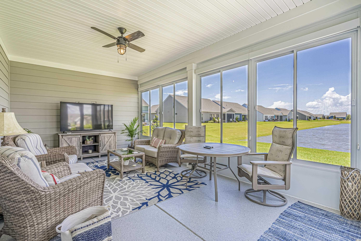
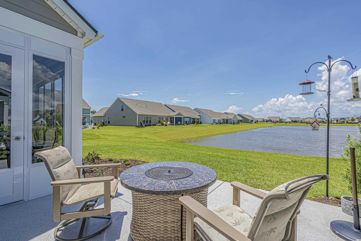
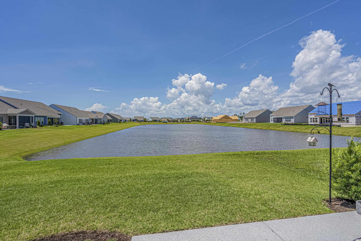
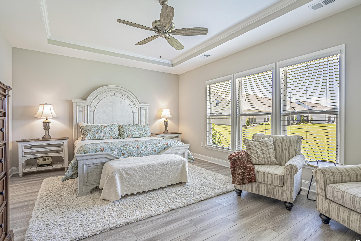
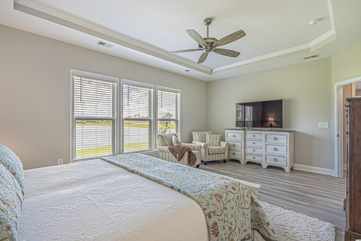
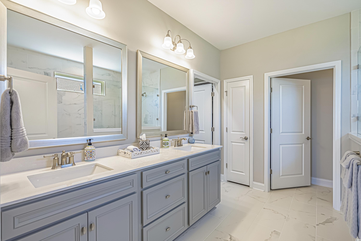
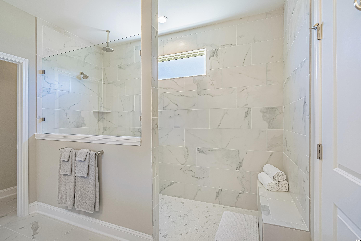
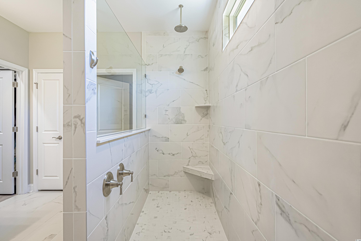
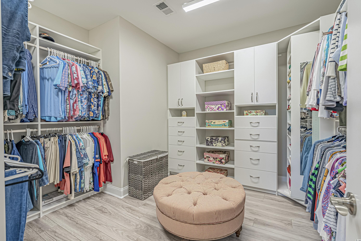
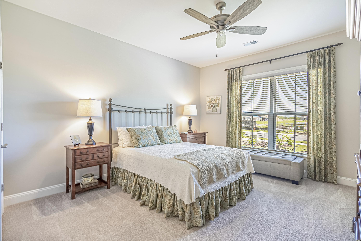
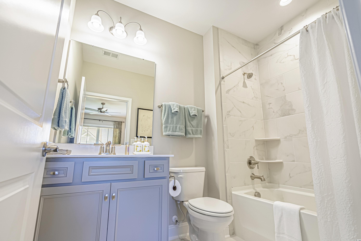
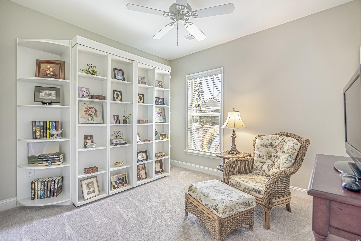
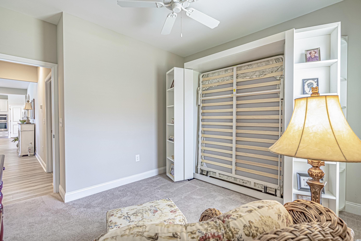
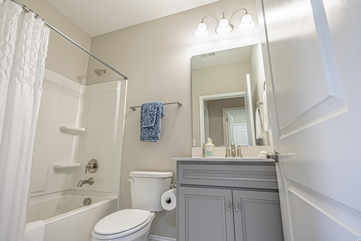
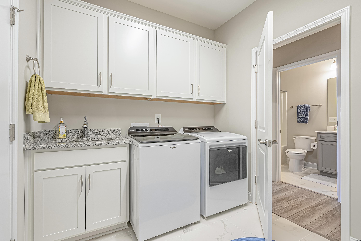
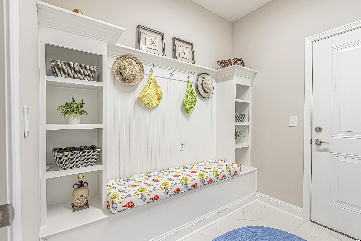
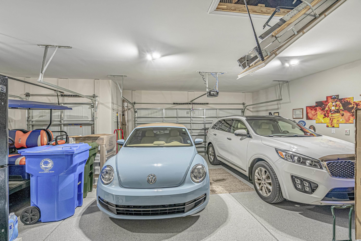
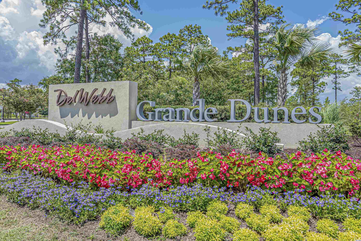
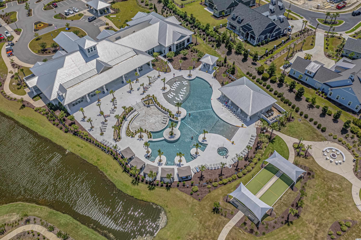
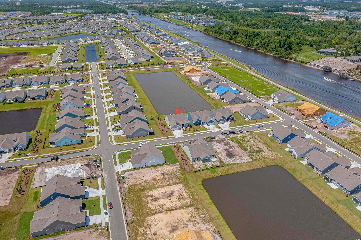
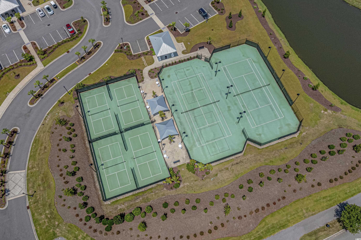
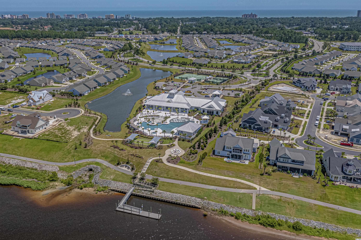
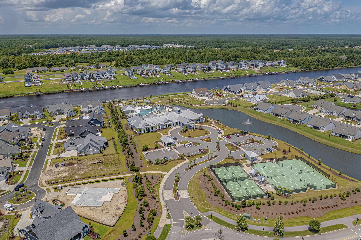
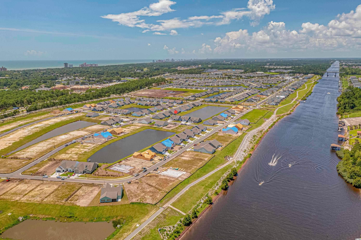
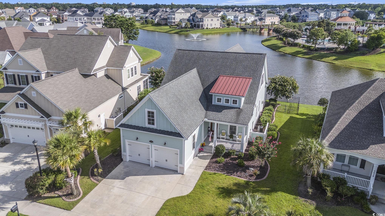
 MLS# 2517374
MLS# 2517374 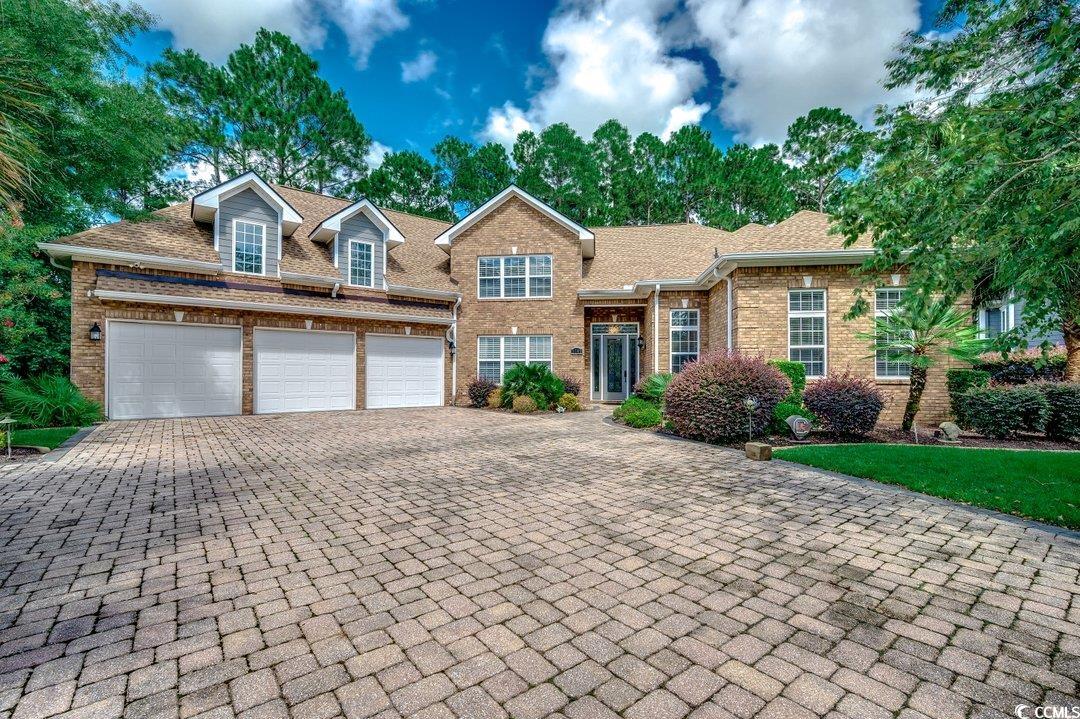
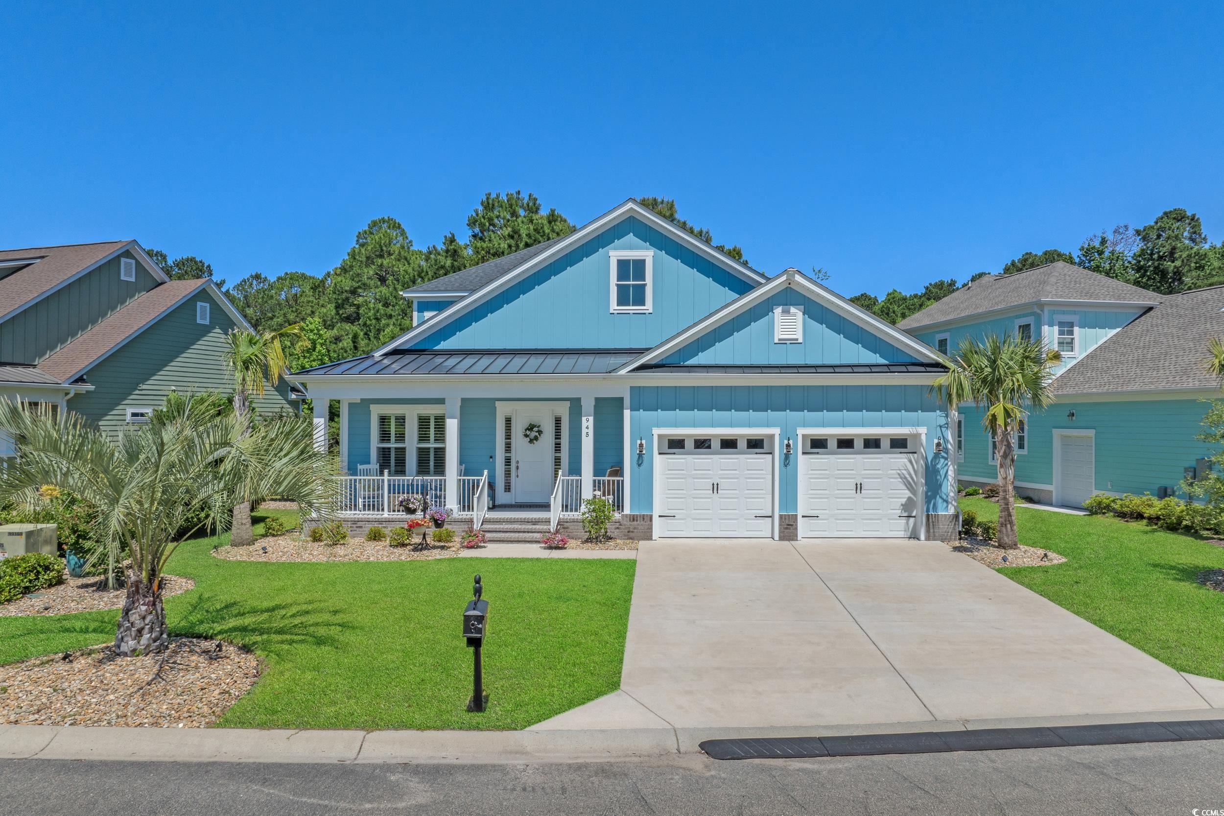
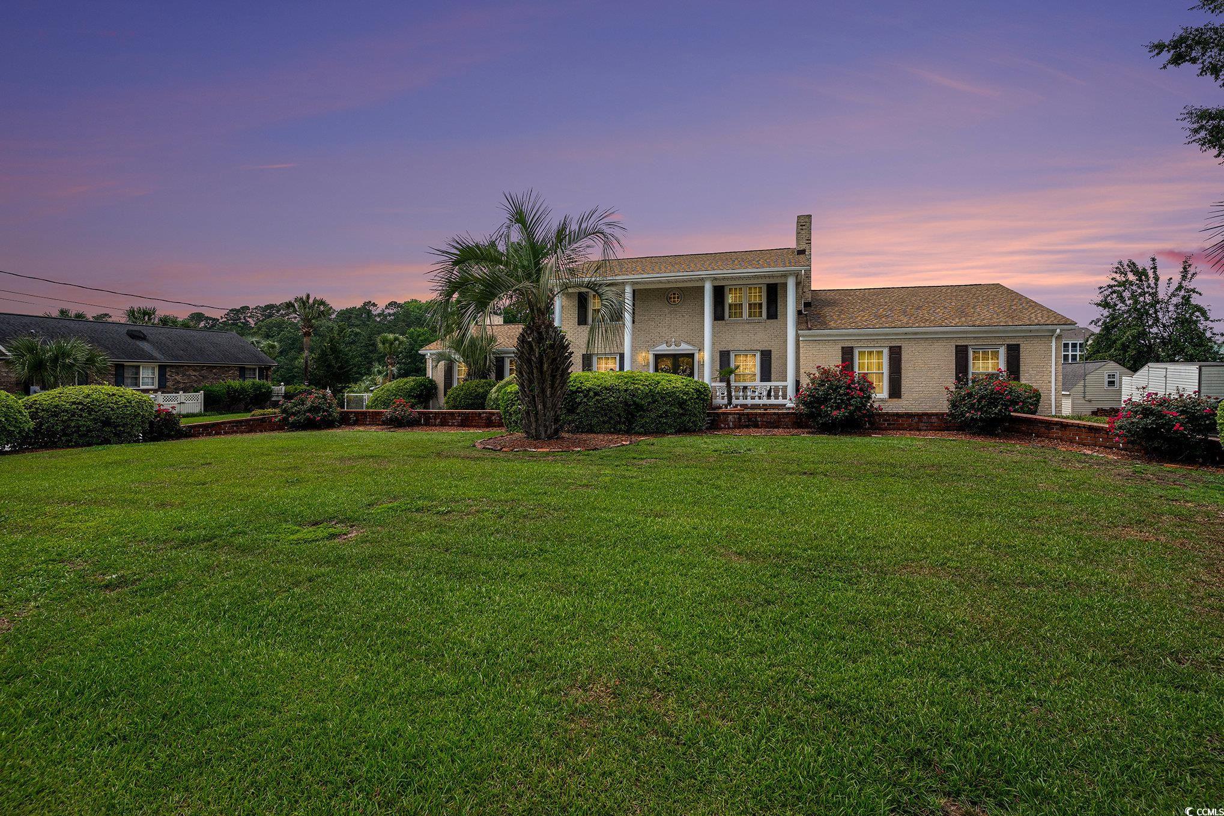
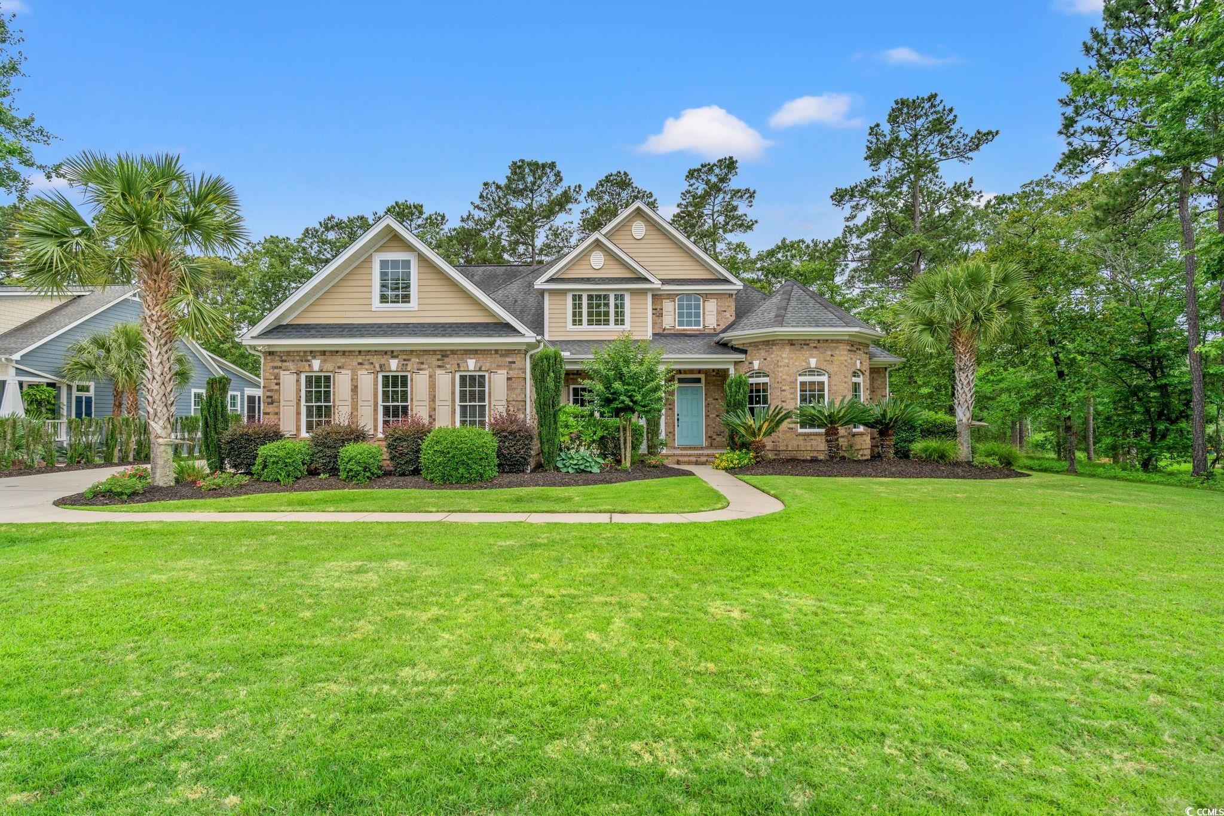
 Provided courtesy of © Copyright 2025 Coastal Carolinas Multiple Listing Service, Inc.®. Information Deemed Reliable but Not Guaranteed. © Copyright 2025 Coastal Carolinas Multiple Listing Service, Inc.® MLS. All rights reserved. Information is provided exclusively for consumers’ personal, non-commercial use, that it may not be used for any purpose other than to identify prospective properties consumers may be interested in purchasing.
Images related to data from the MLS is the sole property of the MLS and not the responsibility of the owner of this website. MLS IDX data last updated on 09-27-2025 4:06 PM EST.
Any images related to data from the MLS is the sole property of the MLS and not the responsibility of the owner of this website.
Provided courtesy of © Copyright 2025 Coastal Carolinas Multiple Listing Service, Inc.®. Information Deemed Reliable but Not Guaranteed. © Copyright 2025 Coastal Carolinas Multiple Listing Service, Inc.® MLS. All rights reserved. Information is provided exclusively for consumers’ personal, non-commercial use, that it may not be used for any purpose other than to identify prospective properties consumers may be interested in purchasing.
Images related to data from the MLS is the sole property of the MLS and not the responsibility of the owner of this website. MLS IDX data last updated on 09-27-2025 4:06 PM EST.
Any images related to data from the MLS is the sole property of the MLS and not the responsibility of the owner of this website.