Myrtle Beach, SC 29588
- 5Beds
- 3Full Baths
- 1Half Baths
- 2,975SqFt
- 2015Year Built
- 0.32Acres
- MLS# 1618720
- Residential
- Detached
- Sold
- Approx Time on Market3 months, 5 days
- AreaMyrtle Beach Area--South of 544 & West of 17 Bypass M.i. Horry County
- CountyHorry
- Subdivision The Lakes
Overview
This is the Cumberland model home located in the new section of The Lakes. Extremely open floor plan with 5 bedrooms, 3 baths, a screened porch, climate controlled 3 car garage, and has a view of a pond. The family room, dining room and kitchen have 11 foot high ceiling and hardwood floors. Spacious kitchen includes granite counter tops, stainless steel appliances with gas range, 36 inch cabinets with crown molding, and a large work island. Large master bedroom, and 2 guest bedrooms located on the 1st floor and 2 big bedrooms with full bathroom on the second floor. All appliances and window treatments will convey along with the AC/heating unit in the garage. The driveway will be installed and the garage will be change back to a working garage. This home will not last so call to see it today. ***Clubhouse and Pool Memberships are not part of the standard HOA fees. Memberships are limited and are not controlled by DR Horton.
Sale Info
Listing Date: 09-14-2016
Sold Date: 12-20-2016
Aprox Days on Market:
3 month(s), 5 day(s)
Listing Sold:
8 Year(s), 9 month(s), 14 day(s) ago
Asking Price: $339,990
Selling Price: $325,000
Price Difference:
Reduced By $12,990
Agriculture / Farm
Grazing Permits Blm: ,No,
Horse: No
Grazing Permits Forest Service: ,No,
Grazing Permits Private: ,No,
Irrigation Water Rights: ,No,
Farm Credit Service Incl: ,No,
Crops Included: ,No,
Association Fees / Info
Hoa Frequency: Annually
Hoa Fees: 34
Hoa: 1
Community Features: Clubhouse, GolfCartsOK, RecreationArea, Pool
Assoc Amenities: Clubhouse, OwnerAllowedGolfCart, OwnerAllowedMotorcycle
Bathroom Info
Total Baths: 4.00
Halfbaths: 1
Fullbaths: 3
Bedroom Info
Beds: 5
Building Info
New Construction: Yes
Levels: Two
Year Built: 2015
Mobile Home Remains: ,No,
Zoning: RES
Style: Ranch
Development Status: NewConstruction
Construction Materials: Masonry, VinylSiding
Buyer Compensation
Exterior Features
Spa: No
Patio and Porch Features: RearPorch, Porch, Screened
Pool Features: Community, OutdoorPool
Foundation: Slab
Exterior Features: SprinklerIrrigation, Porch
Financial
Lease Renewal Option: ,No,
Garage / Parking
Parking Capacity: 6
Garage: Yes
Carport: No
Parking Type: Attached, Garage, ThreeCarGarage, GarageDoorOpener
Open Parking: No
Attached Garage: Yes
Garage Spaces: 3
Green / Env Info
Green Energy Efficient: Doors, Windows
Interior Features
Floor Cover: Carpet, Tile, Wood
Door Features: InsulatedDoors
Fireplace: Yes
Laundry Features: WasherHookup
Furnished: Unfurnished
Interior Features: Attic, Fireplace, PermanentAtticStairs, Workshop, WindowTreatments, BedroomonMainLevel, BreakfastArea, EntranceFoyer, KitchenIsland, StainlessSteelAppliances, SolidSurfaceCounters
Appliances: Dishwasher, Disposal, Microwave, Range, Refrigerator, Dryer, Washer
Lot Info
Lease Considered: ,No,
Lease Assignable: ,No,
Acres: 0.32
Land Lease: No
Lot Description: CornerLot, LakeFront, Pond
Misc
Pool Private: No
Offer Compensation
Other School Info
Property Info
County: Horry
View: No
Senior Community: No
Stipulation of Sale: None
Property Sub Type Additional: Detached
Property Attached: No
Security Features: SecuritySystem, SmokeDetectors
Disclosures: CovenantsRestrictionsDisclosure
Rent Control: No
Construction: NeverOccupied
Room Info
Basement: ,No,
Sold Info
Sold Date: 2016-12-20T00:00:00
Sqft Info
Building Sqft: 3933
Sqft: 2975
Tax Info
Tax Legal Description: Lot 44
Unit Info
Utilities / Hvac
Heating: Central, Electric, ForcedAir, Gas
Cooling: CentralAir
Electric On Property: No
Cooling: Yes
Utilities Available: CableAvailable, ElectricityAvailable, NaturalGasAvailable, PhoneAvailable, SewerAvailable, UndergroundUtilities, WaterAvailable
Heating: Yes
Water Source: Public
Waterfront / Water
Waterfront: Yes
Waterfront Features: Pond
Schools
Elem: Burgess Elementary School
Middle: Saint James Middle School
High: Saint James High School
Directions
Located just South of Glenns Bay Road off of Highway 17 Bypass. The new phase of The Lakes is located in the back so stay straight on Waccamaw River Road until you see the new phase.Courtesy of Dr Horton


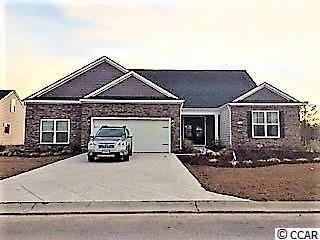
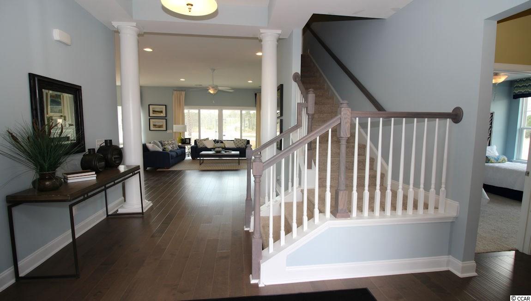

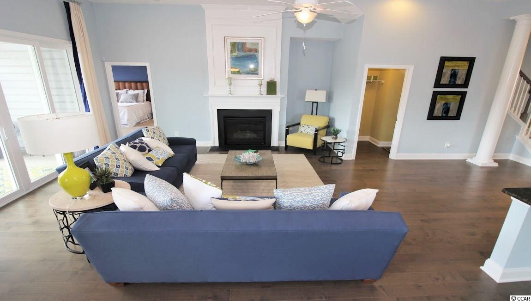
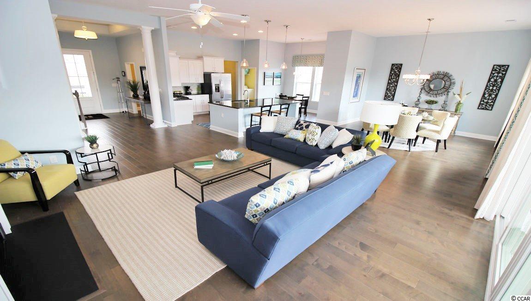

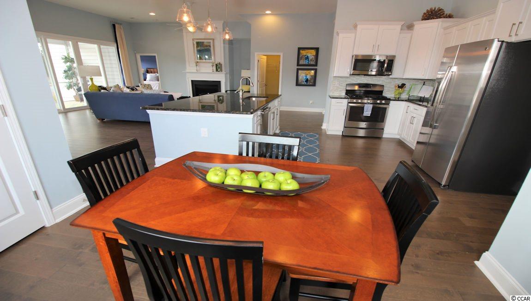
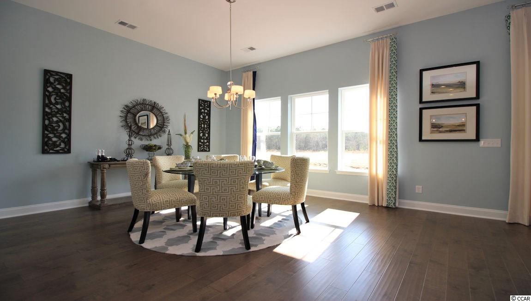
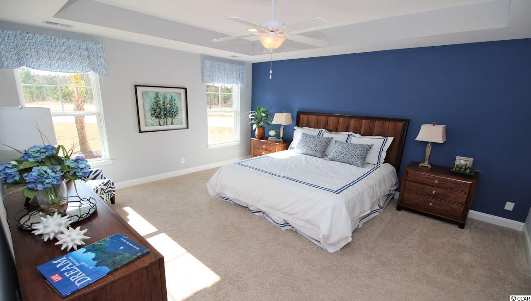

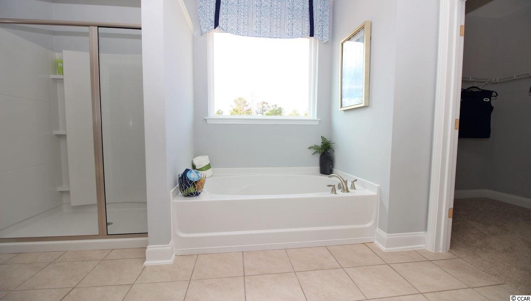
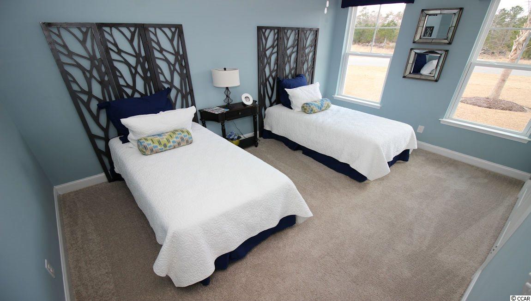
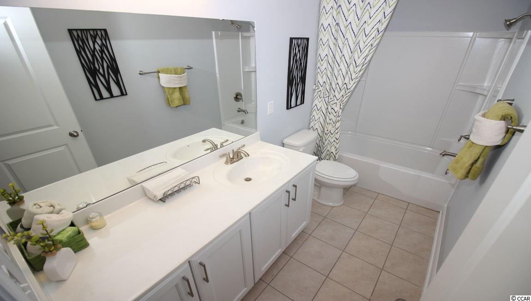
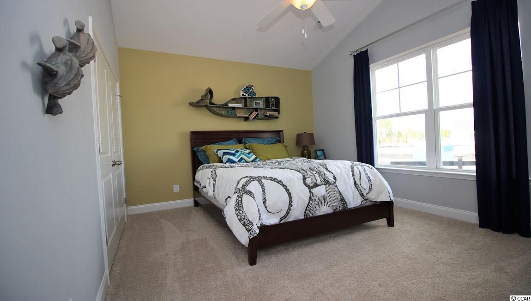
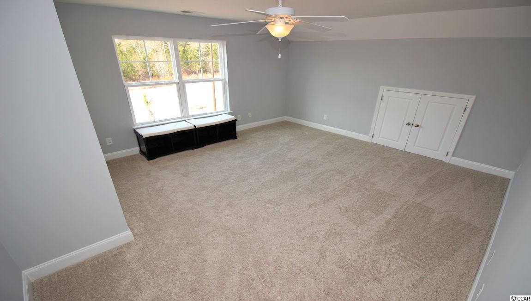
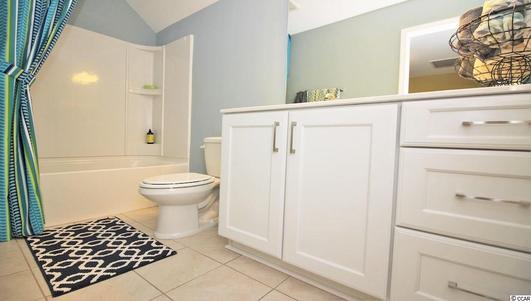
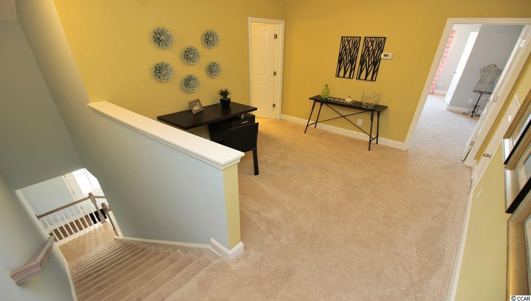
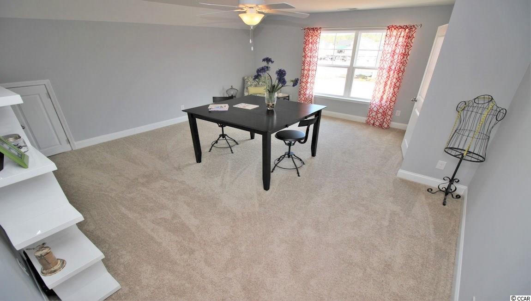
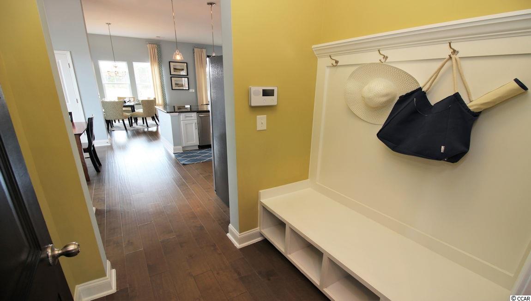
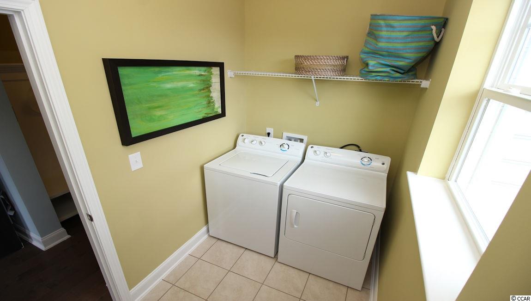
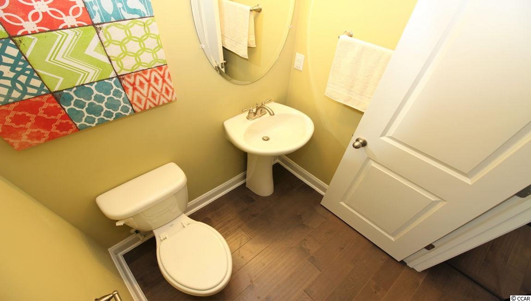
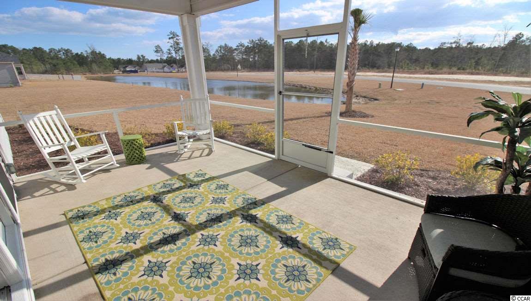
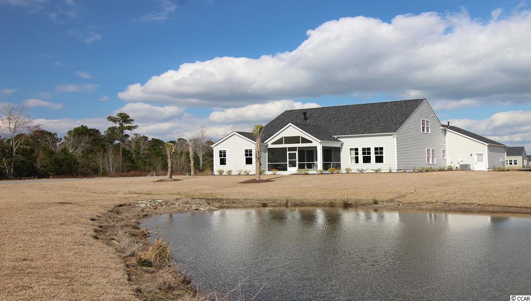
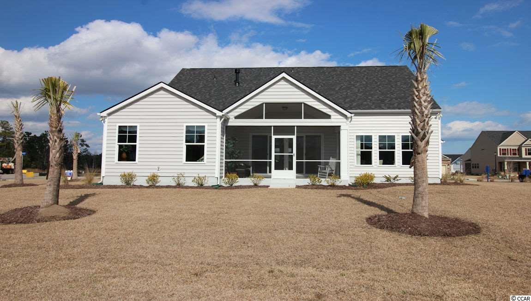
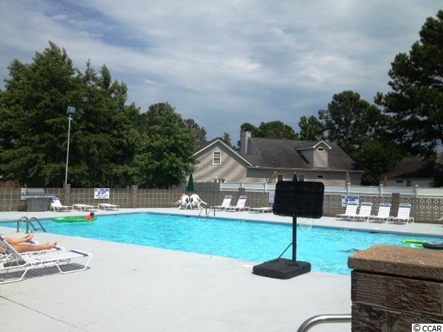
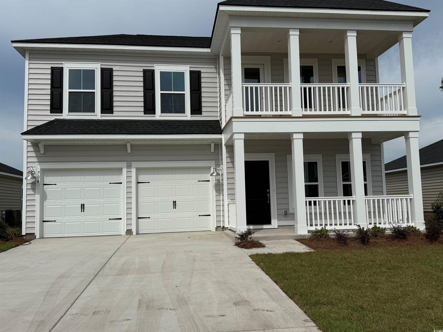
 MLS# 2516779
MLS# 2516779 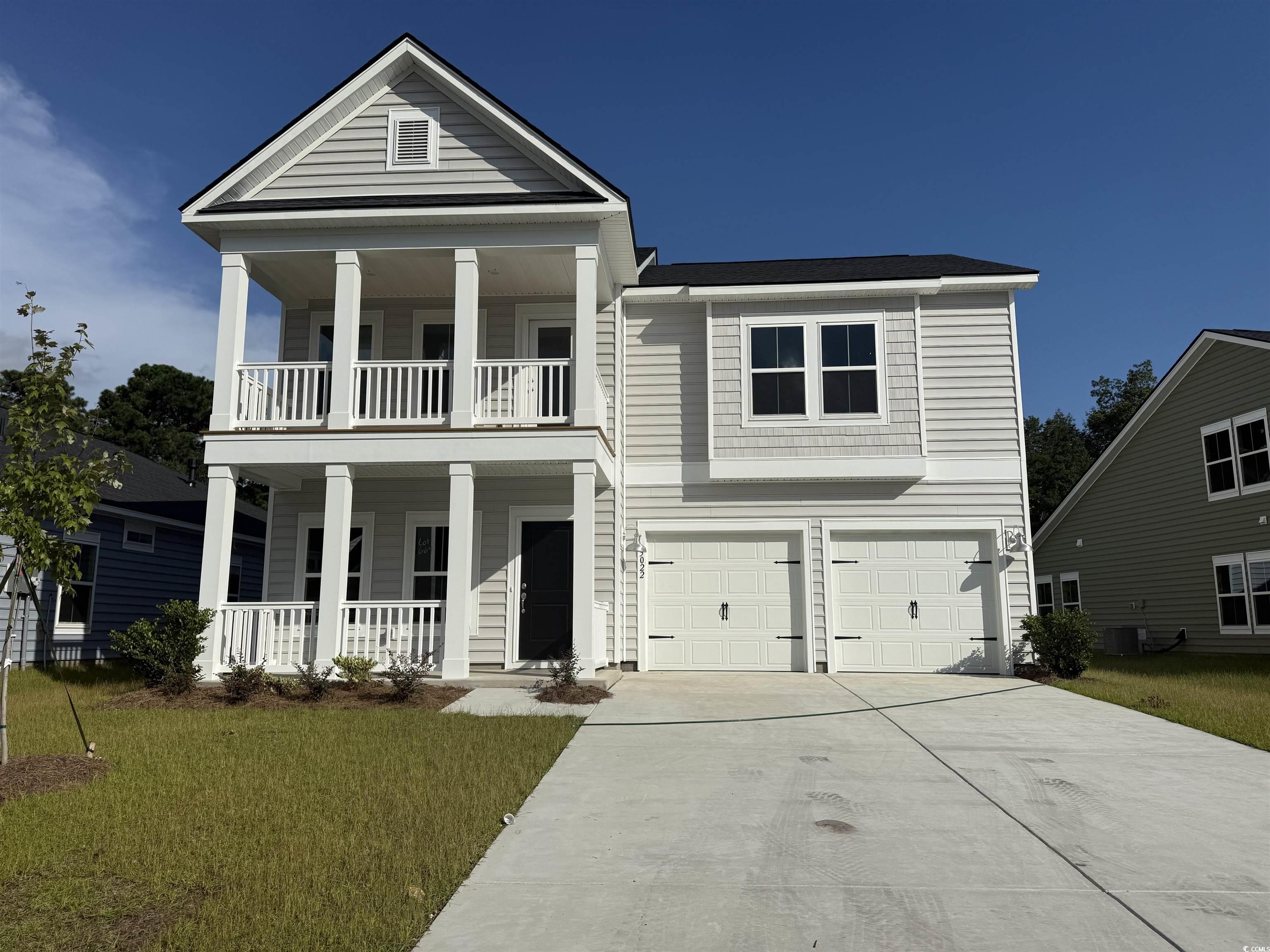
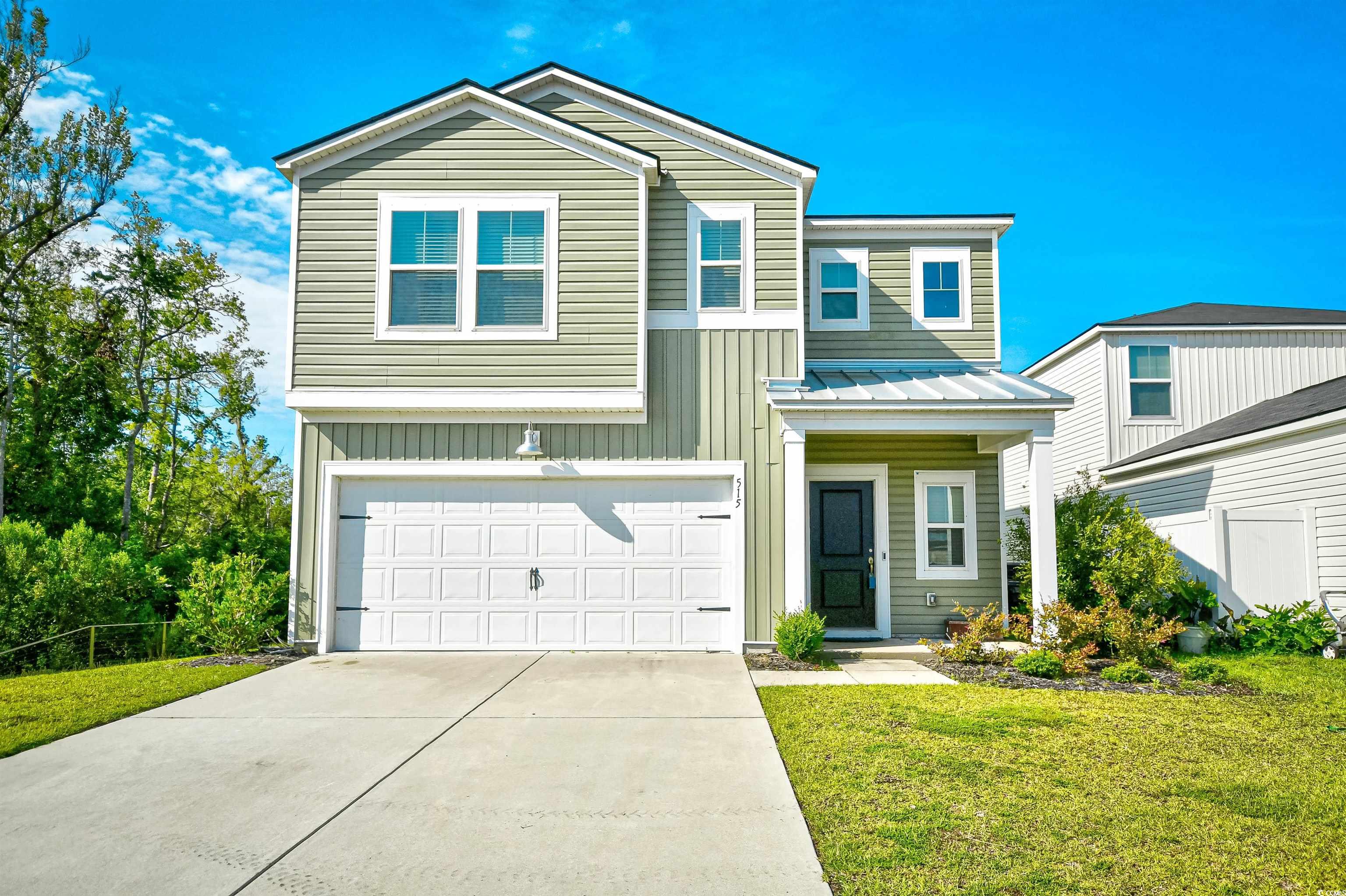

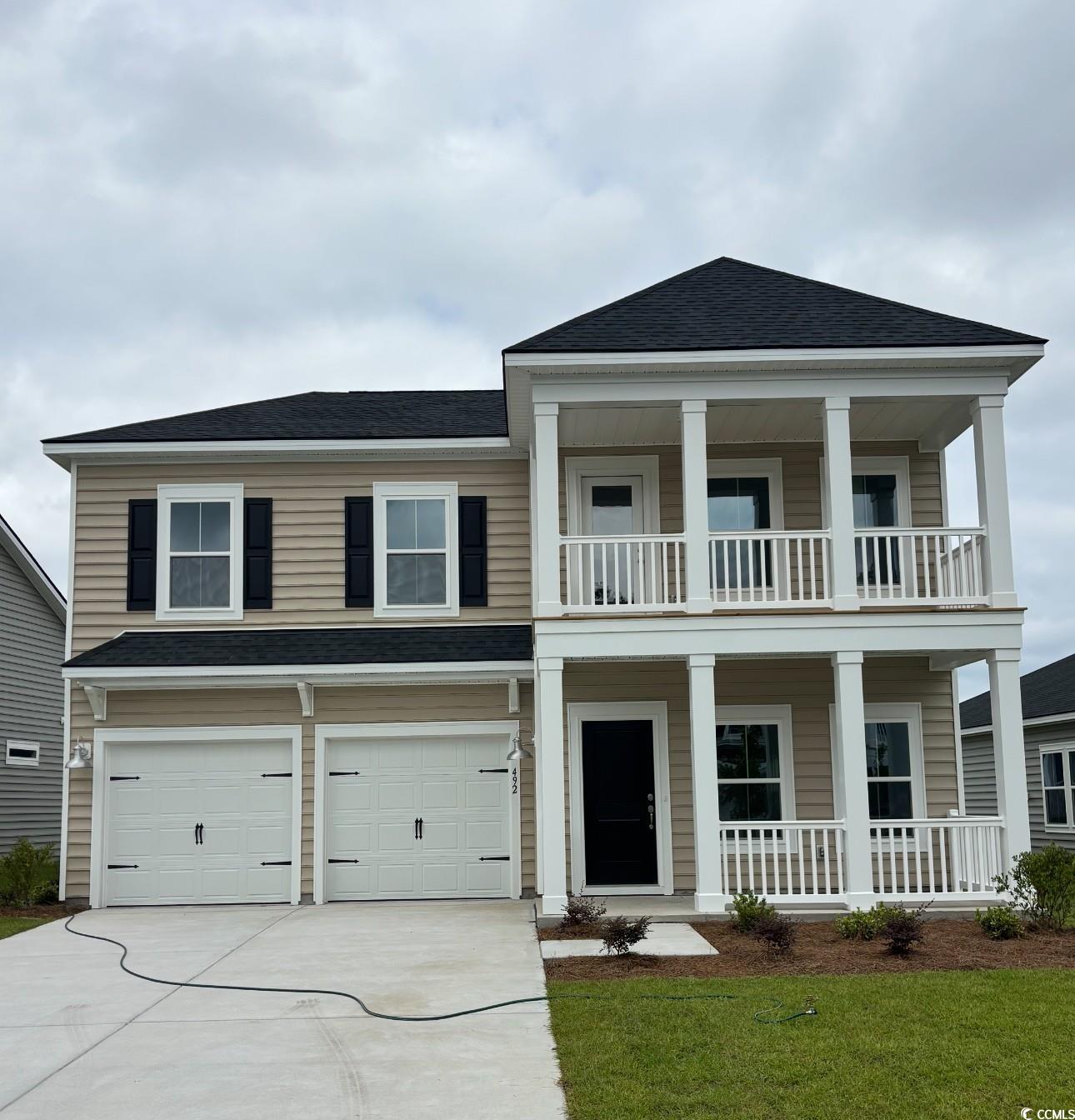
 Provided courtesy of © Copyright 2025 Coastal Carolinas Multiple Listing Service, Inc.®. Information Deemed Reliable but Not Guaranteed. © Copyright 2025 Coastal Carolinas Multiple Listing Service, Inc.® MLS. All rights reserved. Information is provided exclusively for consumers’ personal, non-commercial use, that it may not be used for any purpose other than to identify prospective properties consumers may be interested in purchasing.
Images related to data from the MLS is the sole property of the MLS and not the responsibility of the owner of this website. MLS IDX data last updated on 10-03-2025 11:49 PM EST.
Any images related to data from the MLS is the sole property of the MLS and not the responsibility of the owner of this website.
Provided courtesy of © Copyright 2025 Coastal Carolinas Multiple Listing Service, Inc.®. Information Deemed Reliable but Not Guaranteed. © Copyright 2025 Coastal Carolinas Multiple Listing Service, Inc.® MLS. All rights reserved. Information is provided exclusively for consumers’ personal, non-commercial use, that it may not be used for any purpose other than to identify prospective properties consumers may be interested in purchasing.
Images related to data from the MLS is the sole property of the MLS and not the responsibility of the owner of this website. MLS IDX data last updated on 10-03-2025 11:49 PM EST.
Any images related to data from the MLS is the sole property of the MLS and not the responsibility of the owner of this website.