Pawleys Island, SC 29585
- 3Beds
- 2Full Baths
- N/AHalf Baths
- 1,310SqFt
- 2020Year Built
- 3-EUnit #
- MLS# 2502731
- Residential
- Condominium
- Active
- Approx Time on Market6 months, 23 days
- AreaPawleys Island Area-Litchfield Mainland
- CountyGeorgetown
- Subdivision The Village at Pawleys Island
Overview
Beautiful Top-Floor End Unit Condo - Just Minutes from the Beach! Welcome to your coastal getaway or forever home! This bright and spacious top-floor end condo, complete with elevator access, is ideally located just west of Hwy 17 and only a short drive or bike ride to South Litchfield Beach and Huntington Beach State Park. Minutes away from top rated golf courses. Inside, youll find a thoughtfully designed open floor plan with large bright windows to let the sunshine in. Upgrade package, including granite countertops, stainless steel appliances, hardwood flooring, and a tray ceiling in the main living area. The condo has been meticulously maintained, making it truly move-in ready. One of the highlights is the enclosed porch with a custom window system and linen shadesthe perfect place to enjoy your morning coffee, relax after a day at the beach, or take in the coastal breeze year-round. Additional features include: A large storage closet for bikes and beach gear Resort-style amenities: sparkling pool, outdoor grill, and picnic area Fully furnished (with terms negotiable) for a true turnkey opportunity Whether youre looking for a full-time home, vacation retreat, or investment property, this condo offers the perfect combination of comfort, style, and location. The beach is just about a mile awayyour coastal lifestyle is waiting!
Agriculture / Farm
Grazing Permits Blm: ,No,
Horse: No
Grazing Permits Forest Service: ,No,
Grazing Permits Private: ,No,
Irrigation Water Rights: ,No,
Farm Credit Service Incl: ,No,
Crops Included: ,No,
Association Fees / Info
Hoa Frequency: Monthly
Hoa Fees: 416
Hoa: Yes
Hoa Includes: AssociationManagement, CommonAreas, Insurance, LegalAccounting, MaintenanceGrounds, PestControl, Pools, Sewer, Trash, Water
Community Features: LongTermRentalAllowed, Pool
Assoc Amenities: Trash, Elevators, MaintenanceGrounds
Bathroom Info
Total Baths: 2.00
Fullbaths: 2
Room Dimensions
Bedroom1: 11x10
Bedroom2: 11.3x10
DiningRoom: 11.6x9.1
GreatRoom: 24.8x14.9
Kitchen: 11.11x12
PrimaryBedroom: 15x24.4
Room Features
DiningRoom: TrayCeilings, CeilingFans, LivingDiningRoom
FamilyRoom: TrayCeilings, CeilingFans
Kitchen: Pantry
LivingRoom: TrayCeilings, CeilingFans, Bar
Bedroom Info
Beds: 3
Building Info
New Construction: No
Levels: One
Year Built: 2020
Mobile Home Remains: ,No,
Zoning: PUD
Style: LowRise
Common Walls: EndUnit
Construction Materials: Concrete, Steel
Entry Level: 3
Building Name: The Villages at Pawleys
Buyer Compensation
Exterior Features
Spa: No
Patio and Porch Features: RearPorch
Pool Features: Community, InGround, OutdoorPool
Foundation: Slab
Exterior Features: Elevator, Pool, Porch
Financial
Lease Renewal Option: ,No,
Garage / Parking
Garage: No
Carport: No
Parking Type: ParkingLot
Open Parking: No
Attached Garage: No
Green / Env Info
Green Energy Efficient: Doors, Windows
Interior Features
Floor Cover: Laminate, Tile
Door Features: InsulatedDoors, StormDoors
Fireplace: No
Laundry Features: WasherHookup
Furnished: Unfurnished
Interior Features: SplitBedrooms
Appliances: Dishwasher, Disposal, Microwave, Range, Refrigerator, Dryer, Washer
Lot Info
Lease Considered: ,No,
Lease Assignable: ,No,
Acres: 0.00
Land Lease: No
Misc
Pool Private: Yes
Offer Compensation
Other School Info
Property Info
County: Georgetown
View: No
Senior Community: No
Stipulation of Sale: None
Habitable Residence: ,No,
Property Sub Type Additional: Condominium
Property Attached: No
Security Features: SmokeDetectors
Disclosures: CovenantsRestrictionsDisclosure,SellerDisclosure
Rent Control: No
Construction: Resale
Room Info
Basement: ,No,
Sold Info
Sqft Info
Building Sqft: 1390
Living Area Source: Builder
Sqft: 1310
Tax Info
Unit Info
Unit: 3-E
Utilities / Hvac
Heating: Central, Electric
Cooling: CentralAir
Electric On Property: No
Cooling: Yes
Utilities Available: ElectricityAvailable, SewerAvailable, UndergroundUtilities, TrashCollection
Heating: Yes
Waterfront / Water
Waterfront: No
Directions
West of Hwy 17. Heading south in Litchfield, turn right after The Bridges of Litchfield. Building is the second on the rightCourtesy of The Litchfield Company Re - Cell: 843-979-5380


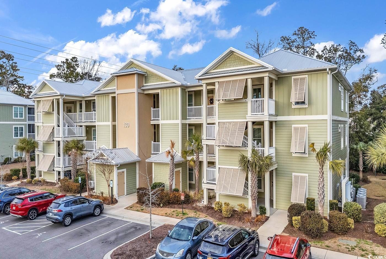
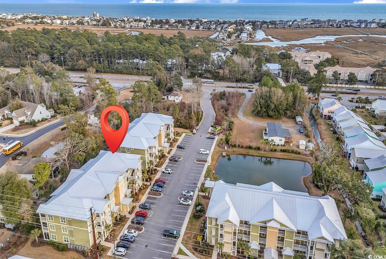
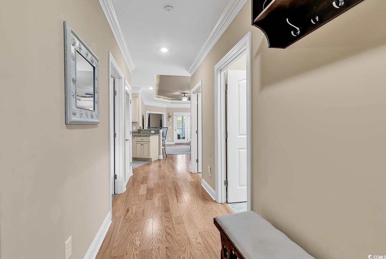
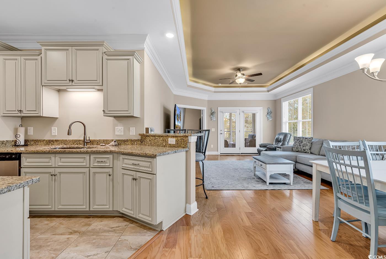
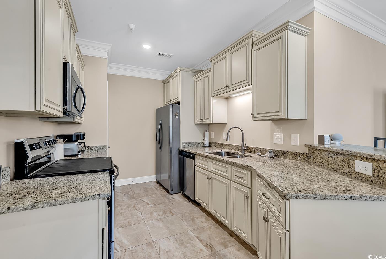
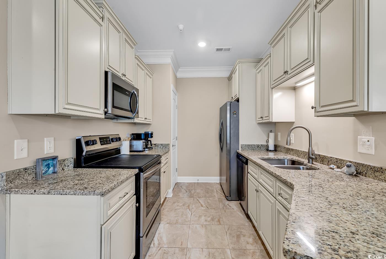
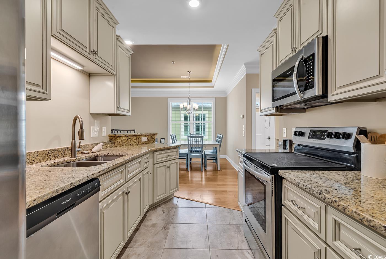
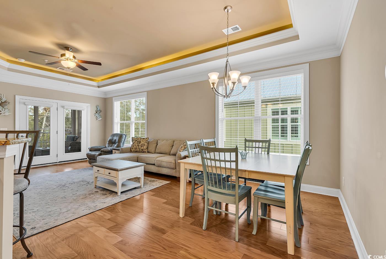
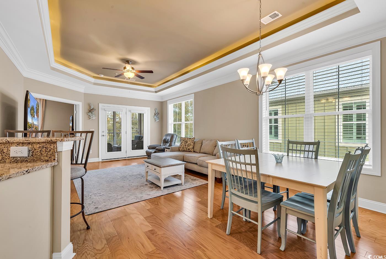
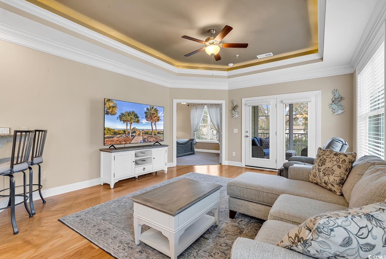
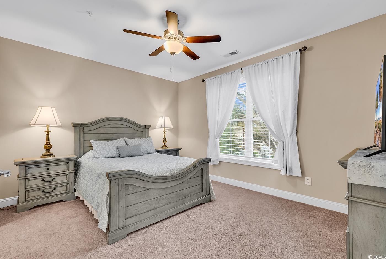
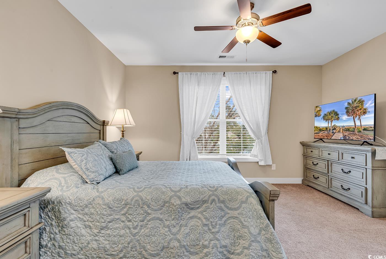
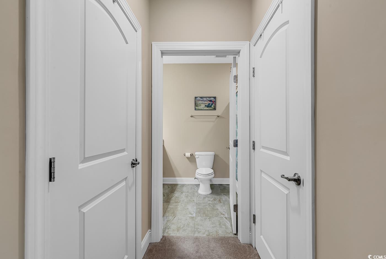
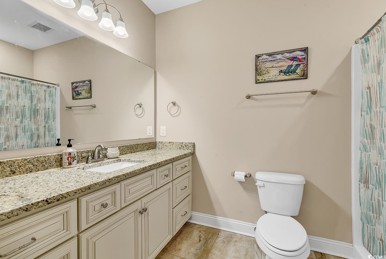
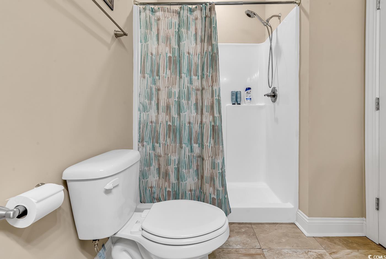
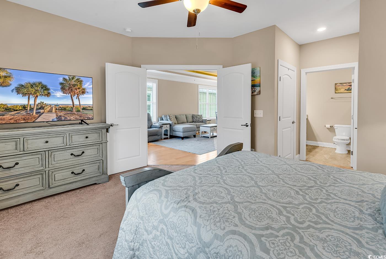
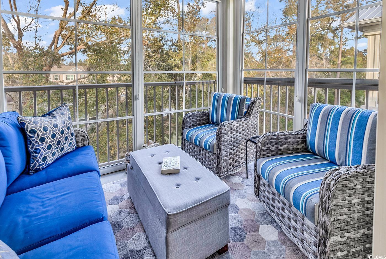
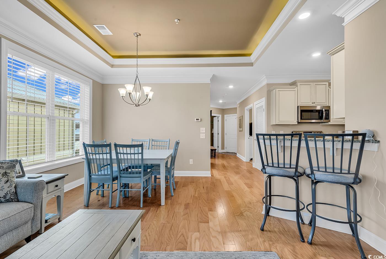
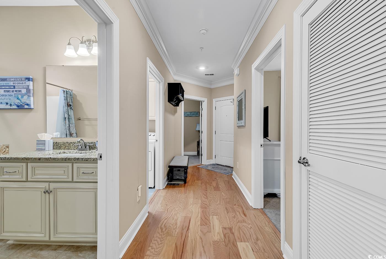
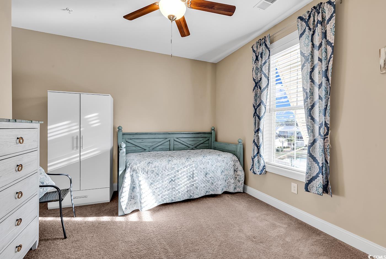
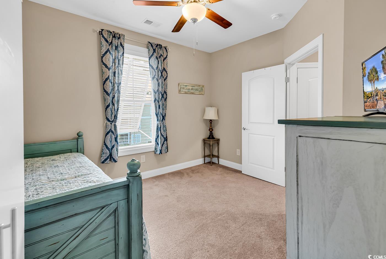
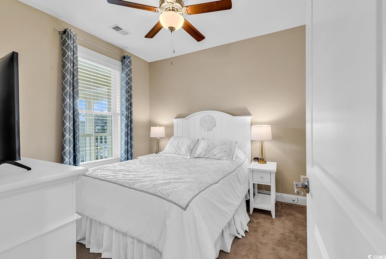
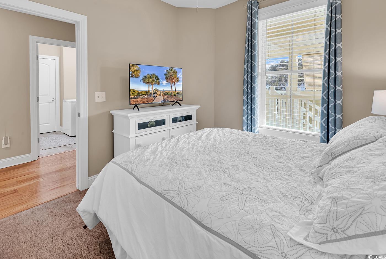
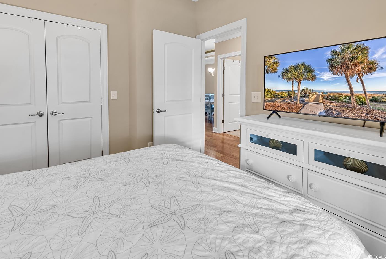
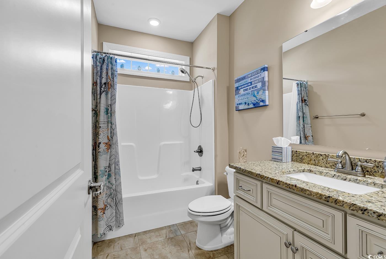
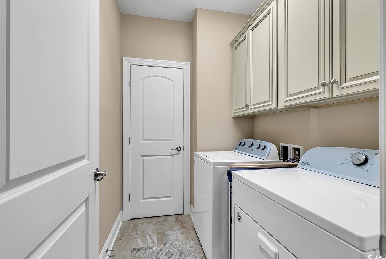
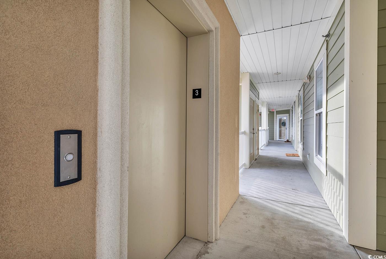
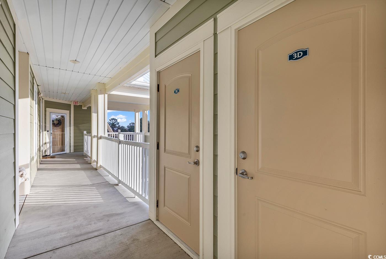
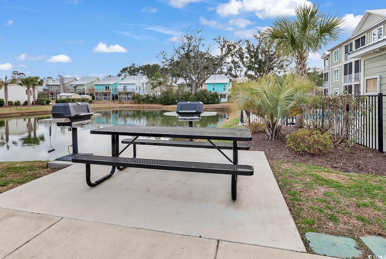
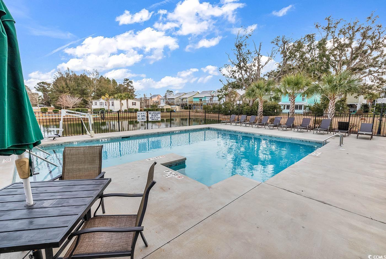
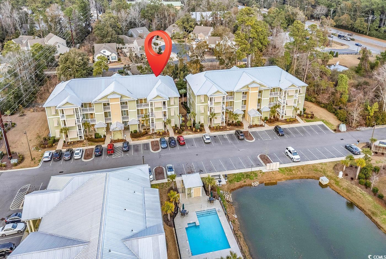
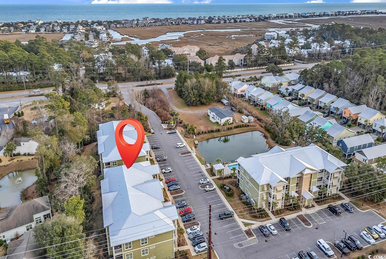
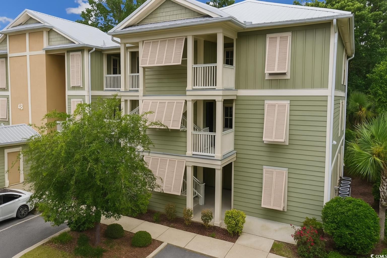
 MLS# 2517299
MLS# 2517299 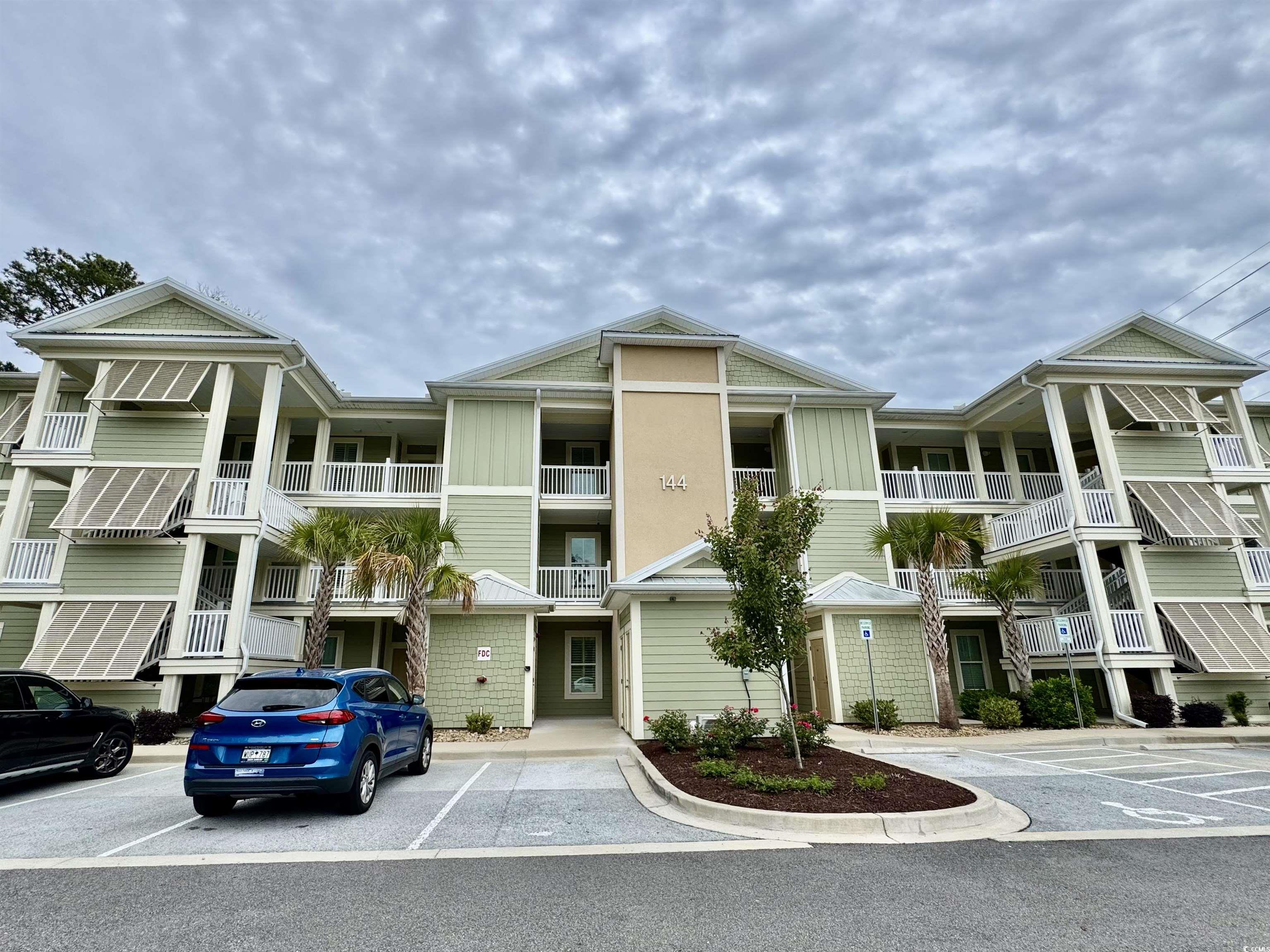

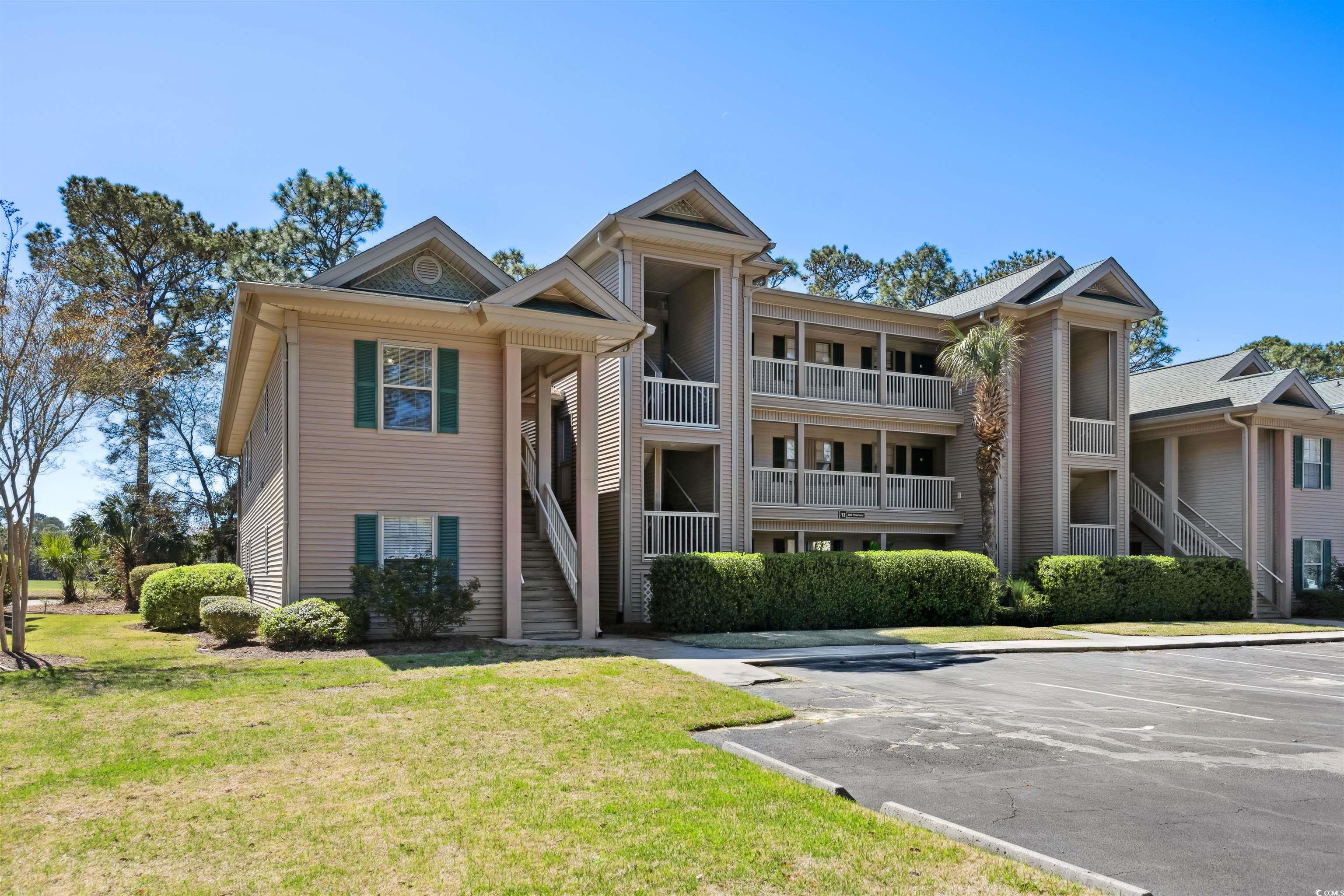
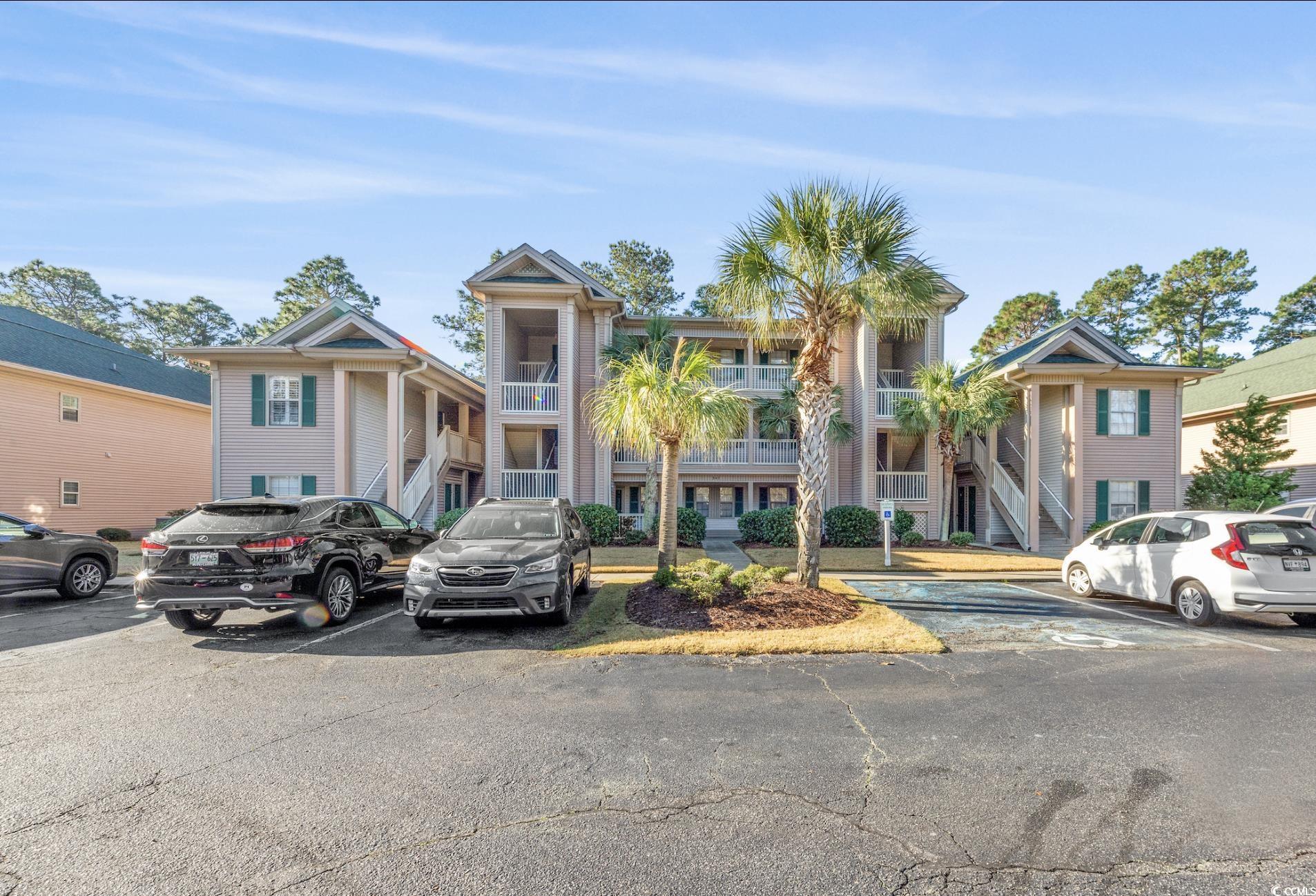
 Provided courtesy of © Copyright 2025 Coastal Carolinas Multiple Listing Service, Inc.®. Information Deemed Reliable but Not Guaranteed. © Copyright 2025 Coastal Carolinas Multiple Listing Service, Inc.® MLS. All rights reserved. Information is provided exclusively for consumers’ personal, non-commercial use, that it may not be used for any purpose other than to identify prospective properties consumers may be interested in purchasing.
Images related to data from the MLS is the sole property of the MLS and not the responsibility of the owner of this website. MLS IDX data last updated on 08-26-2025 6:36 PM EST.
Any images related to data from the MLS is the sole property of the MLS and not the responsibility of the owner of this website.
Provided courtesy of © Copyright 2025 Coastal Carolinas Multiple Listing Service, Inc.®. Information Deemed Reliable but Not Guaranteed. © Copyright 2025 Coastal Carolinas Multiple Listing Service, Inc.® MLS. All rights reserved. Information is provided exclusively for consumers’ personal, non-commercial use, that it may not be used for any purpose other than to identify prospective properties consumers may be interested in purchasing.
Images related to data from the MLS is the sole property of the MLS and not the responsibility of the owner of this website. MLS IDX data last updated on 08-26-2025 6:36 PM EST.
Any images related to data from the MLS is the sole property of the MLS and not the responsibility of the owner of this website.