Myrtle Beach, SC 29588
- 3Beds
- 3Full Baths
- 1Half Baths
- 3,001SqFt
- 2003Year Built
- 0.60Acres
- MLS# 1512237
- Residential
- Detached
- Sold
- Approx Time on Market1 month, 29 days
- AreaMyrtle Beach Area--South of 501 Between West Ferry & Burcale
- CountyHorry
- Subdivision Hunters Ridge
Overview
The beautiful home on a secluded cul-de-sac features 3 bedrooms and 3-1/2 baths. There are multiple ""bonus"" areas to include an office, sitting room, and an exercise room. The home is built for entertaining and has an open floor plan in the kitchen & great room which leads on to a large deck in the fenced in back yard. The great room features a wet bar, gas fireplace, and is pre-wired for an entertainment system. The kitchen is a chef's dream featuring a gas range, a convection oven and a conventional oven, and a professional stainless steel range hood complete with heat lamps. The over-sized master bedroom has private balcony access over looking the private back yard. More amenities of the home are a jacuzzi tub, sauna, and an outdoor hot tub. The lot has a very natural setting and is home to apple and pear trees, as well as rosemary and dill bushes, and many rose plants. The neighborhood has a gated entrance and features a great community pool just a few blocks away.
Sale Info
Listing Date: 06-15-2015
Sold Date: 08-14-2015
Aprox Days on Market:
1 month(s), 29 day(s)
Listing Sold:
10 Year(s), 6 day(s) ago
Asking Price: $285,000
Selling Price: $281,000
Price Difference:
Reduced By $4,000
Agriculture / Farm
Grazing Permits Blm: ,No,
Horse: No
Grazing Permits Forest Service: ,No,
Grazing Permits Private: ,No,
Irrigation Water Rights: ,No,
Farm Credit Service Incl: ,No,
Crops Included: ,No,
Association Fees / Info
Hoa Frequency: Monthly
Hoa Fees: 50
Hoa: 1
Community Features: Gated, LongTermRentalAllowed, Pool
Assoc Amenities: Gated
Bathroom Info
Total Baths: 4.00
Halfbaths: 1
Fullbaths: 3
Bedroom Info
Beds: 3
Building Info
New Construction: No
Levels: Two
Year Built: 2003
Mobile Home Remains: ,No,
Zoning: Res
Style: Traditional
Construction Materials: Brick
Buyer Compensation
Exterior Features
Spa: No
Patio and Porch Features: RearPorch, Deck, FrontPorch
Pool Features: Community, OutdoorPool
Exterior Features: Deck, Fence, Porch
Financial
Lease Renewal Option: ,No,
Garage / Parking
Parking Capacity: 3
Garage: Yes
Carport: No
Parking Type: Attached, Garage, ThreeCarGarage, Boat
Open Parking: No
Attached Garage: Yes
Garage Spaces: 3
Green / Env Info
Interior Features
Fireplace: Yes
Laundry Features: WasherHookup
Furnished: Unfurnished
Interior Features: Fireplace, WindowTreatments, BreakfastBar, BreakfastArea, EntranceFoyer, KitchenIsland
Appliances: Dishwasher, Disposal, Range, RangeHood
Lot Info
Lease Considered: ,No,
Lease Assignable: ,No,
Acres: 0.60
Lot Size: 135x205x135x193
Land Lease: No
Misc
Pool Private: No
Offer Compensation
Other School Info
Property Info
County: Horry
View: No
Senior Community: No
Stipulation of Sale: None
Property Sub Type Additional: Detached
Property Attached: No
Security Features: GatedCommunity, SmokeDetectors
Disclosures: CovenantsRestrictionsDisclosure,SellerDisclosure
Rent Control: No
Construction: Resale
Room Info
Basement: ,No,
Sold Info
Sold Date: 2015-08-14T00:00:00
Sqft Info
Building Sqft: 5001
Sqft: 3001
Tax Info
Tax Legal Description: Lot 11 Ph 1
Unit Info
Utilities / Hvac
Heating: Central, Electric
Cooling: CentralAir
Electric On Property: No
Cooling: Yes
Utilities Available: CableAvailable, ElectricityAvailable, PhoneAvailable, SewerAvailable, WaterAvailable
Heating: Yes
Water Source: Public
Waterfront / Water
Waterfront: No
Schools
Elem: Forestbrook Elementary School
Middle: Forestbrook Middle School
High: Socastee High School
Directions
From 501 toward Conway, take a left onto Forestbrook Road. Take a right onto Panther Parkway (Legacy Church is on the left). Take a right onto Hunters Trail then a right onto Sundown Trail, left onto Duck Blind Trail and finally a left onto Pinfeather Trail. House is at the end on the right.Courtesy of Garden City Realty, Inc - lhewitt@gardencityrealty.com


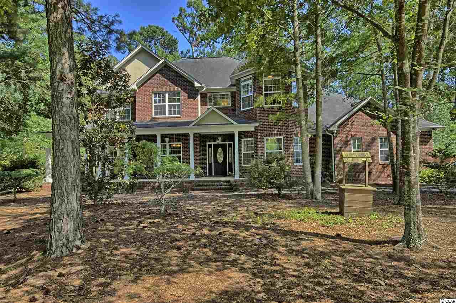
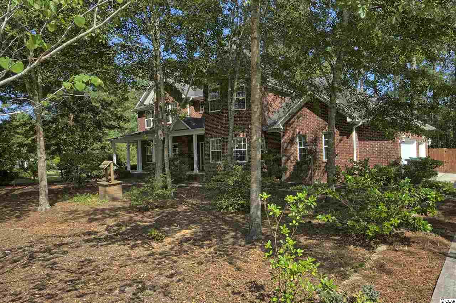
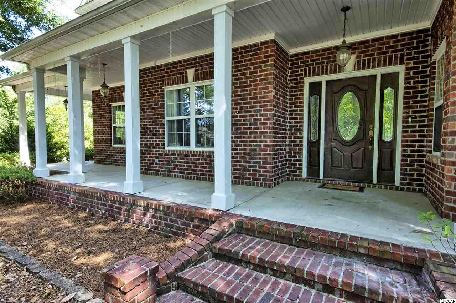
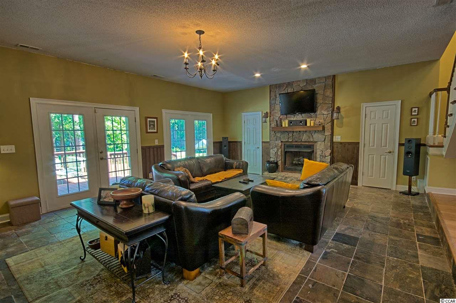
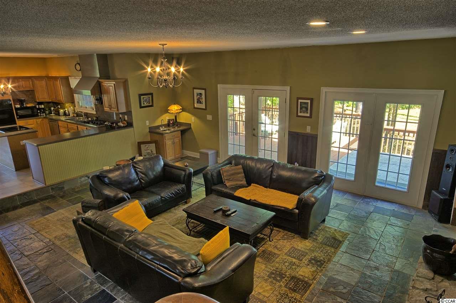
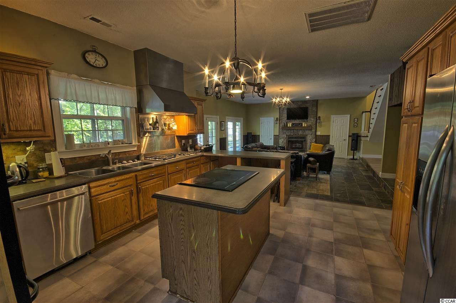
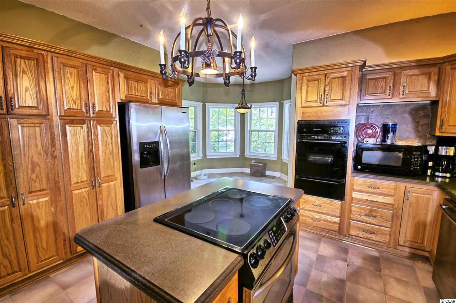
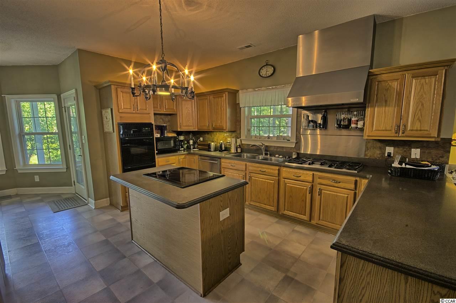
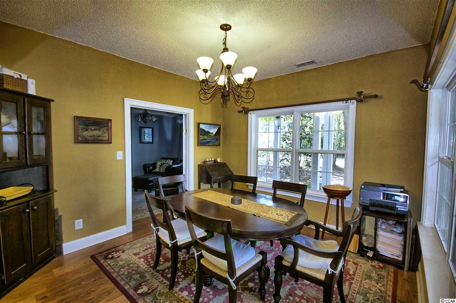
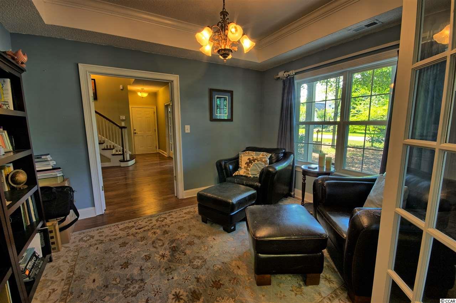
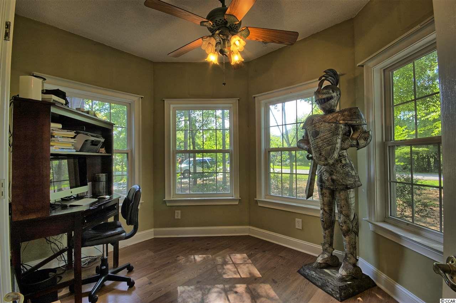
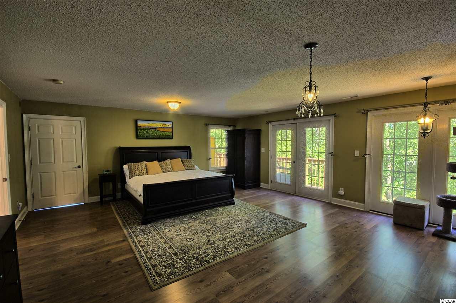
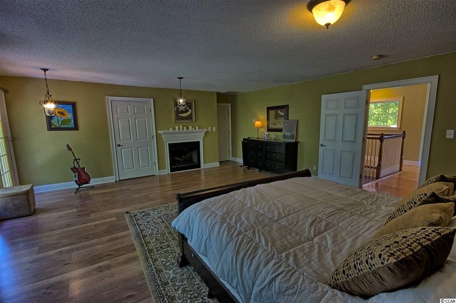
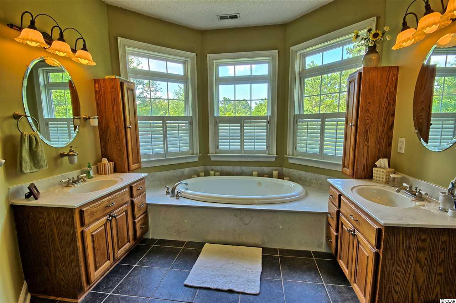
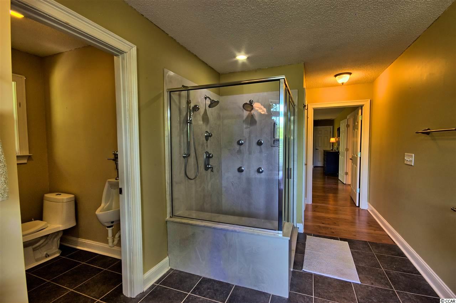
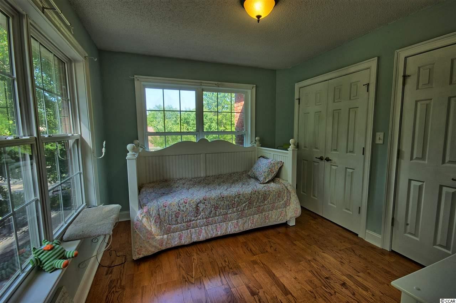
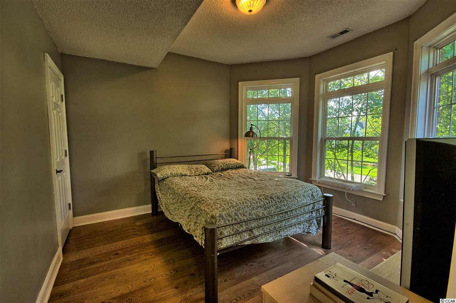
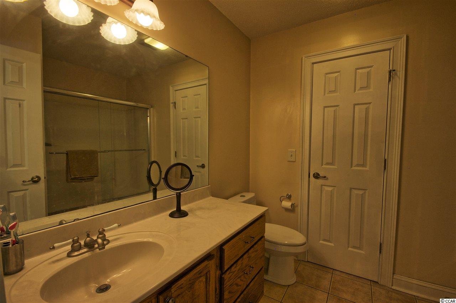
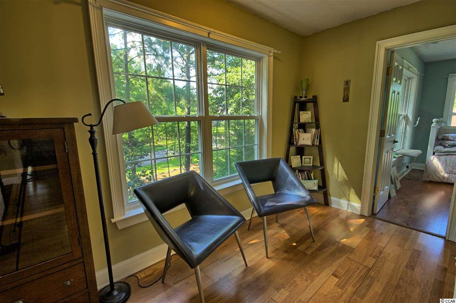
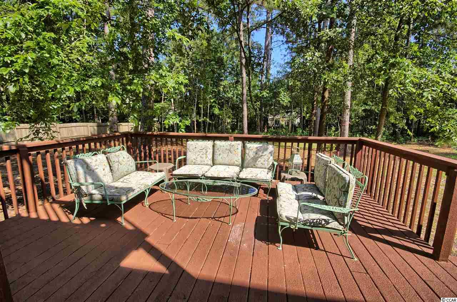
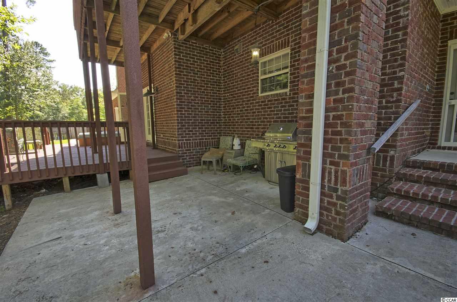
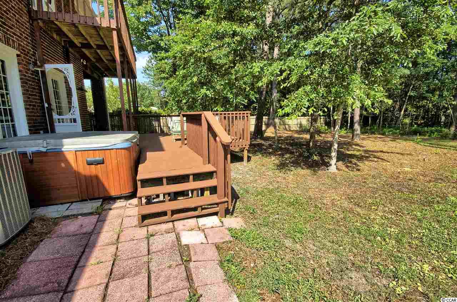
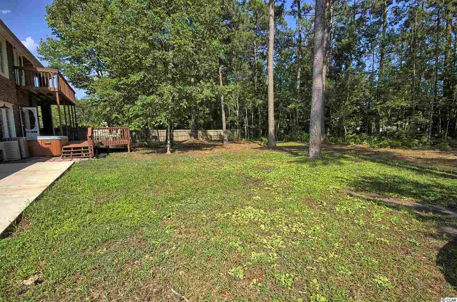
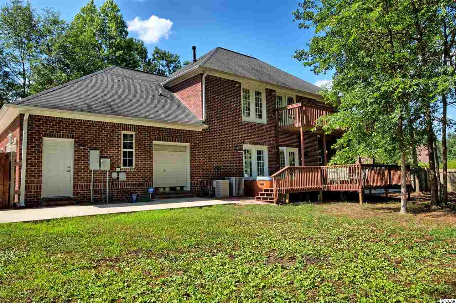
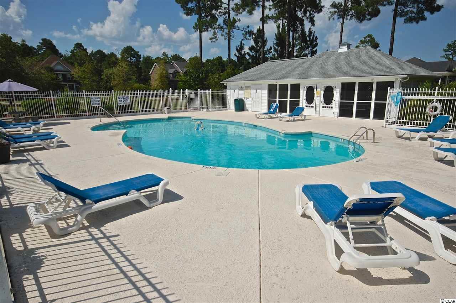
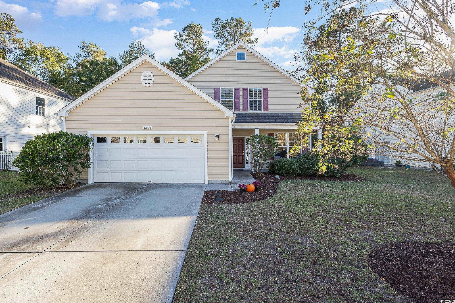
 MLS# 2426256
MLS# 2426256 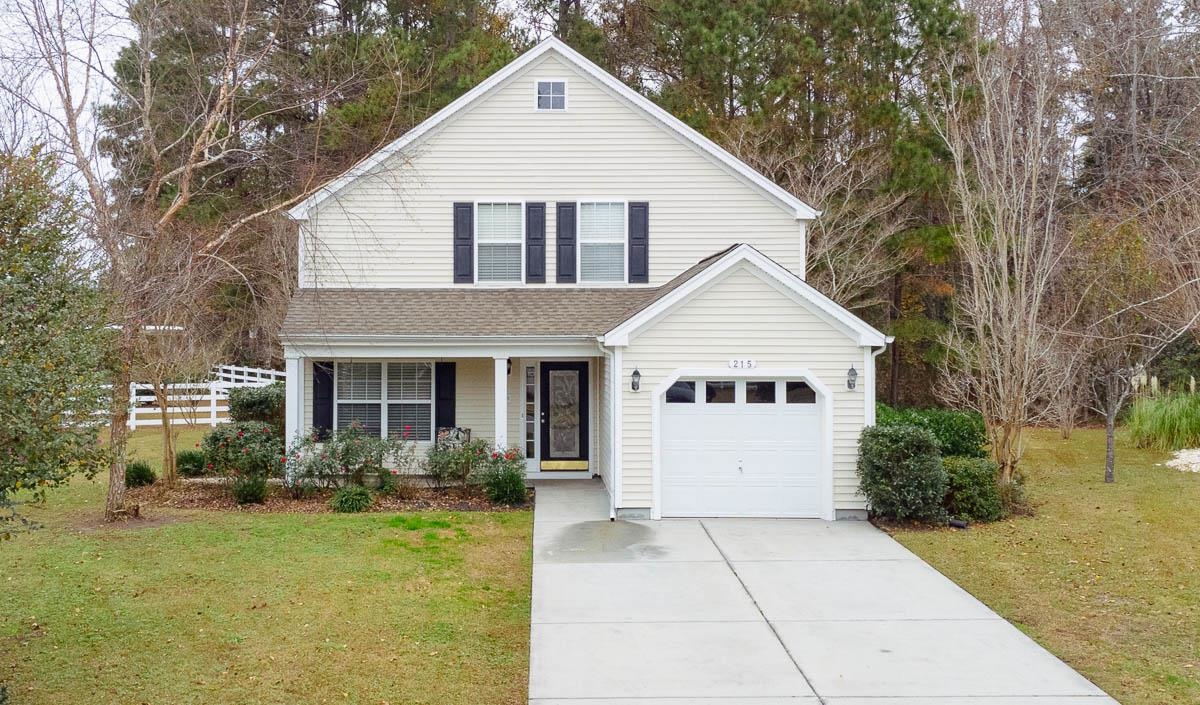
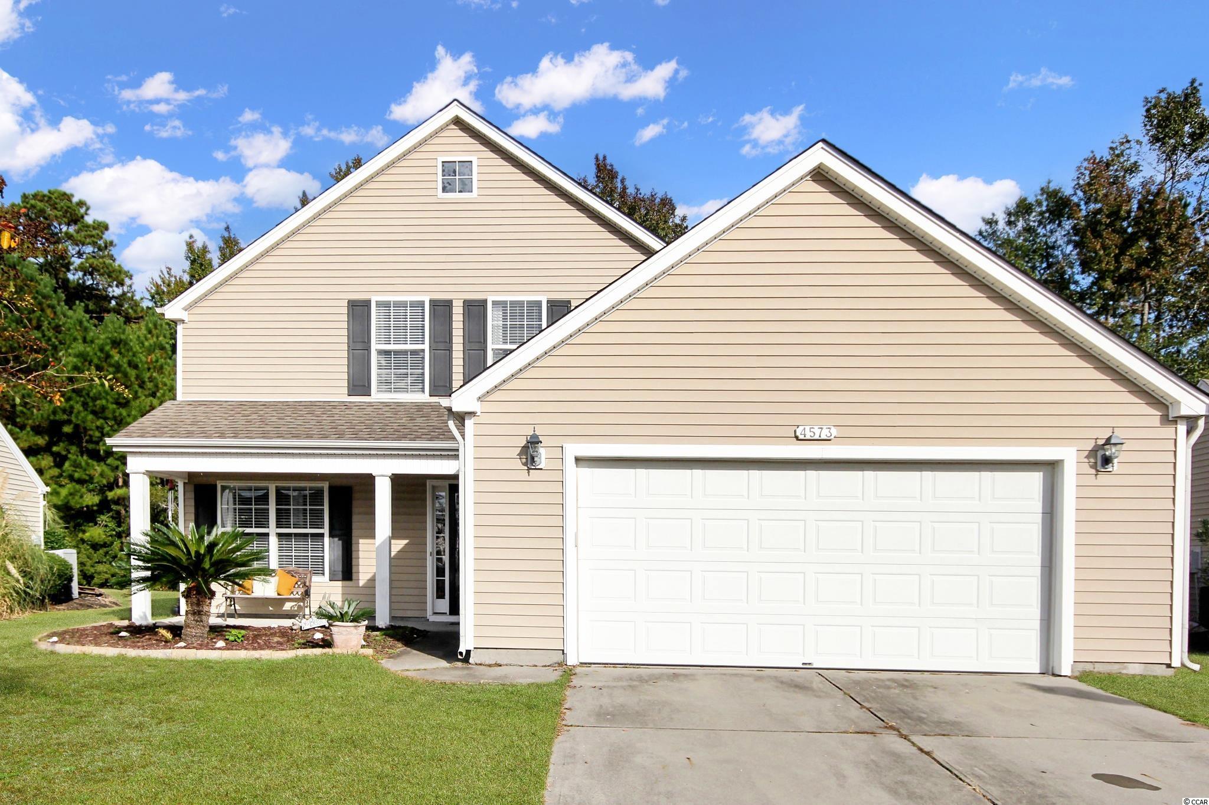
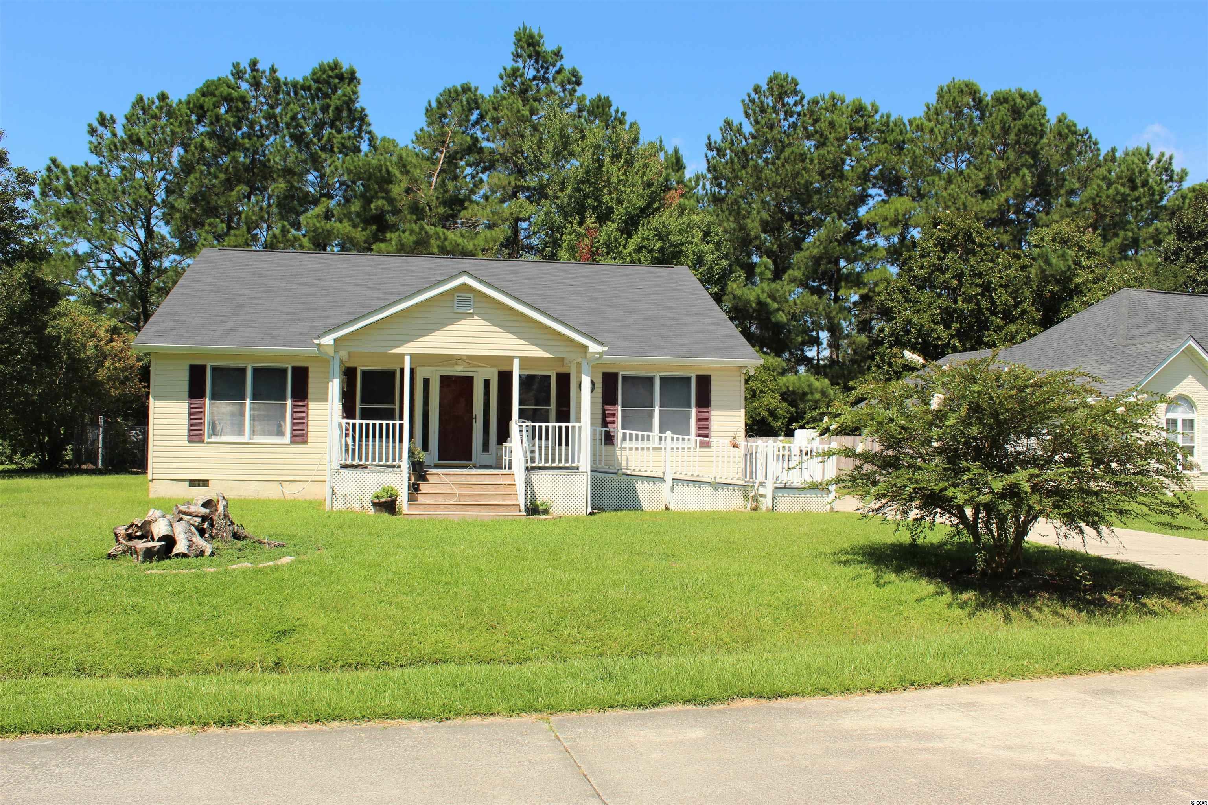
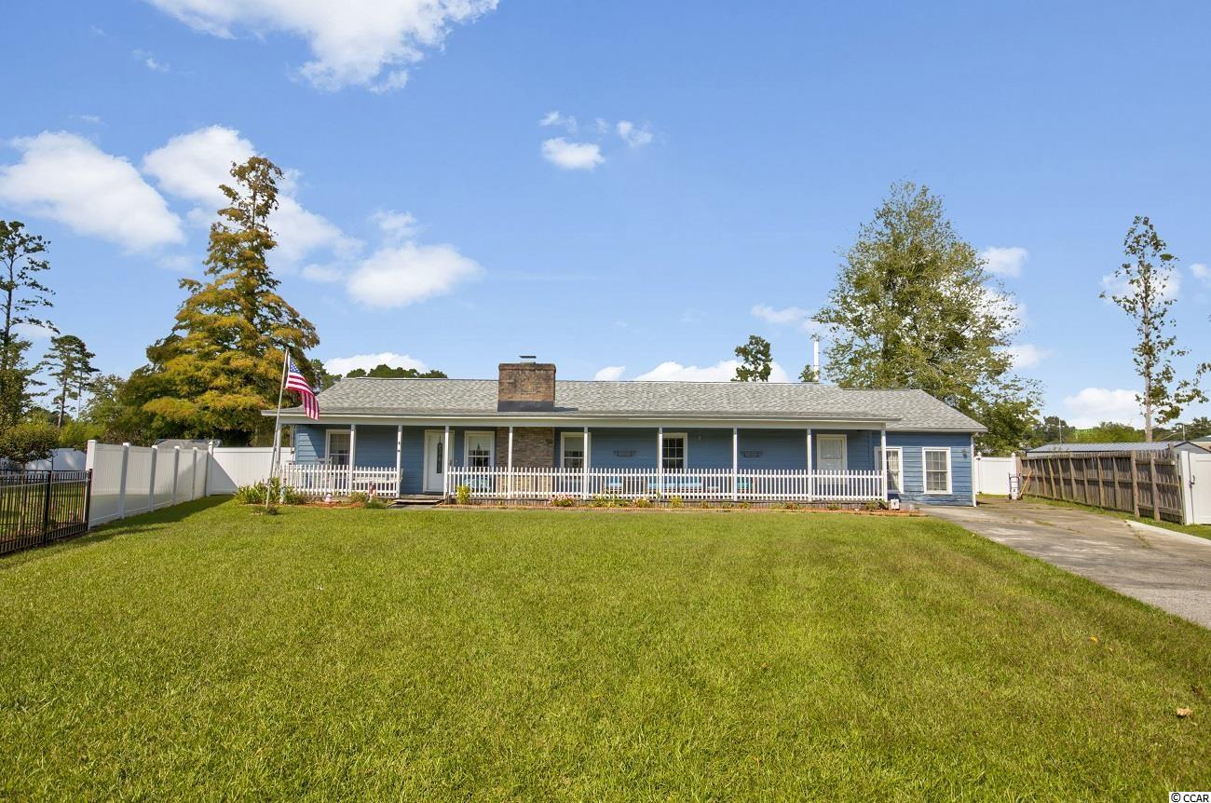
 Provided courtesy of © Copyright 2025 Coastal Carolinas Multiple Listing Service, Inc.®. Information Deemed Reliable but Not Guaranteed. © Copyright 2025 Coastal Carolinas Multiple Listing Service, Inc.® MLS. All rights reserved. Information is provided exclusively for consumers’ personal, non-commercial use, that it may not be used for any purpose other than to identify prospective properties consumers may be interested in purchasing.
Images related to data from the MLS is the sole property of the MLS and not the responsibility of the owner of this website. MLS IDX data last updated on 08-20-2025 3:07 PM EST.
Any images related to data from the MLS is the sole property of the MLS and not the responsibility of the owner of this website.
Provided courtesy of © Copyright 2025 Coastal Carolinas Multiple Listing Service, Inc.®. Information Deemed Reliable but Not Guaranteed. © Copyright 2025 Coastal Carolinas Multiple Listing Service, Inc.® MLS. All rights reserved. Information is provided exclusively for consumers’ personal, non-commercial use, that it may not be used for any purpose other than to identify prospective properties consumers may be interested in purchasing.
Images related to data from the MLS is the sole property of the MLS and not the responsibility of the owner of this website. MLS IDX data last updated on 08-20-2025 3:07 PM EST.
Any images related to data from the MLS is the sole property of the MLS and not the responsibility of the owner of this website.