Myrtle Beach, SC 29588
- 6Beds
- 3Full Baths
- N/AHalf Baths
- 2,582SqFt
- 2006Year Built
- 0.14Acres
- MLS# 2427368
- Residential
- Detached
- Sold
- Approx Time on Market1 month, 24 days
- AreaMyrtle Beach Area--South of 544 & West of 17 Bypass M.i. Horry County
- CountyHorry
- Subdivision Brighton Woods
Overview
Welcome to this beautifully updated 2-story home, thoughtfully renovated in 2021 to blend modern convenience with spacious living. Offering 6 bedrooms and 3 full bathrooms, this home provides plenty of room for family and guests. The first floor features a rare, permitted addition, boasting two master suites, each with its own full bathroom. The home showcases luxury vinyl plank floors throughout, adding both style and durability. The renovated kitchen is a chefs delight, complete with quartz countertops, a gas stove, and stainless steel appliances, making it perfect for entertaining. Upstairs, you'll find four additional bedrooms, ideal for children, guests, or a home office. Relax in the cozy living room with a real wood-burning fireplace, complemented by recessed lighting throughout. Updates include a new roof, HVAC system, and two tankless hot water heaters for ultimate efficiency and comfort. Conveniently located in the heart of Myrtle Beach, this home is just a quick 10-minute drive to the ocean in Surfside Beach, putting coastal living at your fingertips. A 2-car garage completes this exceptional property. Dont miss this rare findschedule your showing today! Square footage is approximate and not guaranteed. Buyer responsible for verification.
Sale Info
Listing Date: 12-02-2024
Sold Date: 01-27-2025
Aprox Days on Market:
1 month(s), 24 day(s)
Listing Sold:
7 month(s), 17 day(s) ago
Asking Price: $399,900
Selling Price: $390,000
Price Difference:
Reduced By $9,900
Agriculture / Farm
Grazing Permits Blm: ,No,
Horse: No
Grazing Permits Forest Service: ,No,
Grazing Permits Private: ,No,
Irrigation Water Rights: ,No,
Farm Credit Service Incl: ,No,
Crops Included: ,No,
Association Fees / Info
Hoa Frequency: Monthly
Hoa Fees: 110
Hoa: 1
Hoa Includes: CommonAreas
Community Features: LongTermRentalAllowed
Assoc Amenities: OwnerAllowedMotorcycle, PetRestrictions
Bathroom Info
Total Baths: 3.00
Fullbaths: 3
Room Features
DiningRoom: KitchenDiningCombo
Kitchen: BreakfastBar, Pantry, StainlessSteelAppliances, SolidSurfaceCounters
LivingRoom: CeilingFans, Fireplace
Other: BedroomOnMainLevel, EntranceFoyer
PrimaryBathroom: DualSinks, GardenTubRomanTub, SeparateShower, Vanity
PrimaryBedroom: CeilingFans, MainLevelMaster, WalkInClosets
Bedroom Info
Beds: 6
Building Info
New Construction: No
Levels: Two
Year Built: 2006
Mobile Home Remains: ,No,
Zoning: Res
Style: Traditional
Construction Materials: BrickVeneer, VinylSiding
Buyer Compensation
Exterior Features
Spa: No
Patio and Porch Features: Patio
Foundation: Slab
Exterior Features: Fence, Patio
Financial
Lease Renewal Option: ,No,
Garage / Parking
Parking Capacity: 4
Garage: Yes
Carport: No
Parking Type: Attached, Garage, TwoCarGarage, GarageDoorOpener
Open Parking: No
Attached Garage: Yes
Garage Spaces: 2
Green / Env Info
Interior Features
Floor Cover: Carpet, LuxuryVinyl, LuxuryVinylPlank, Tile
Fireplace: Yes
Laundry Features: WasherHookup
Furnished: Unfurnished
Interior Features: Attic, Fireplace, PullDownAtticStairs, PermanentAtticStairs, SplitBedrooms, WindowTreatments, BreakfastBar, BedroomOnMainLevel, EntranceFoyer, StainlessSteelAppliances, SolidSurfaceCounters
Appliances: Dishwasher, Disposal, Microwave, Range, Refrigerator
Lot Info
Lease Considered: ,No,
Lease Assignable: ,No,
Acres: 0.14
Lot Size: 76x100x44x100
Land Lease: No
Lot Description: CornerLot, CityLot
Misc
Pool Private: No
Pets Allowed: OwnerOnly, Yes
Offer Compensation
Other School Info
Property Info
County: Horry
View: No
Senior Community: No
Stipulation of Sale: None
Habitable Residence: ,No,
Property Sub Type Additional: Detached
Property Attached: No
Security Features: SmokeDetectors
Disclosures: CovenantsRestrictionsDisclosure
Rent Control: No
Construction: Resale
Room Info
Basement: ,No,
Sold Info
Sold Date: 2025-01-27T00:00:00
Sqft Info
Building Sqft: 2582
Living Area Source: Plans
Sqft: 2582
Tax Info
Unit Info
Utilities / Hvac
Heating: Central, Electric, Gas
Cooling: CentralAir
Electric On Property: No
Cooling: Yes
Utilities Available: ElectricityAvailable, NaturalGasAvailable, SewerAvailable, UndergroundUtilities, WaterAvailable
Heating: Yes
Water Source: Public
Waterfront / Water
Waterfront: No
Schools
Elem: Saint James Elementary School
Middle: Saint James Middle School
High: Saint James High School
Directions
Use GPSCourtesy of Innovate Real Estate



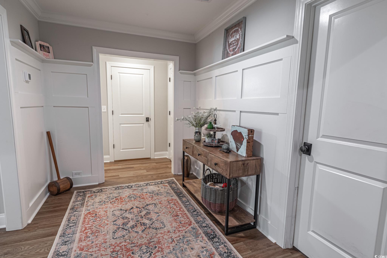
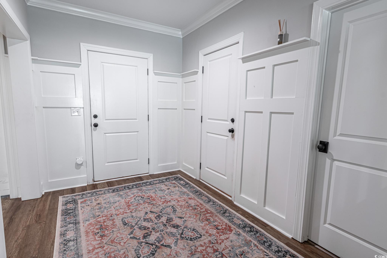
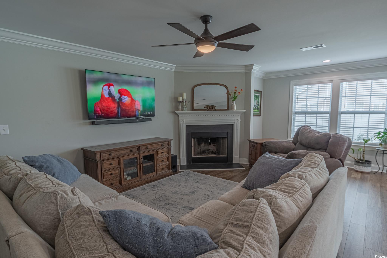
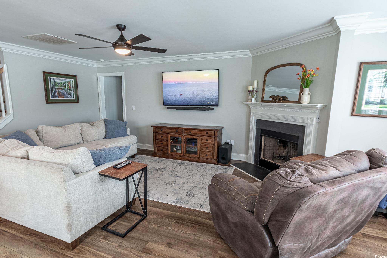
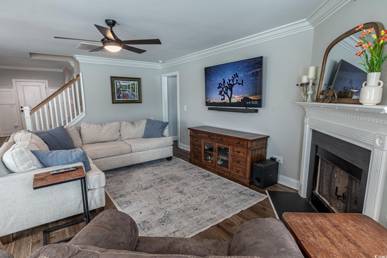
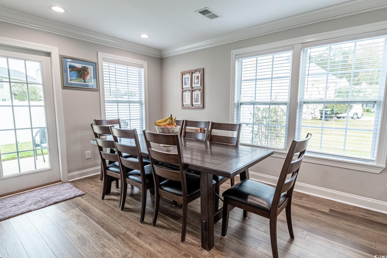
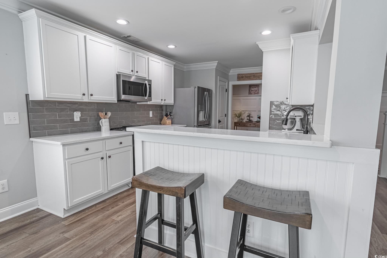
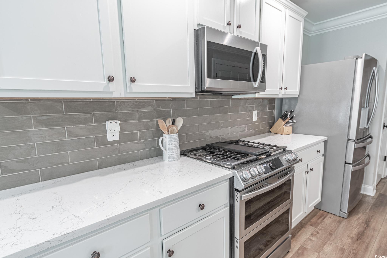
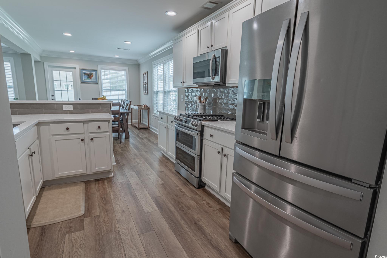
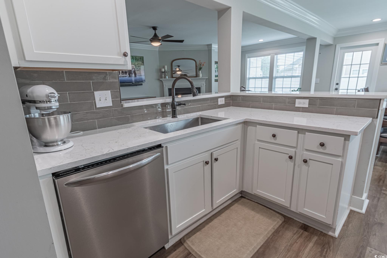
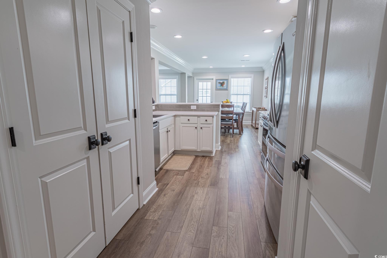
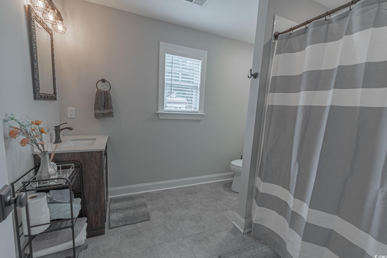
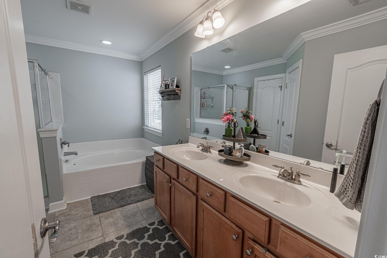
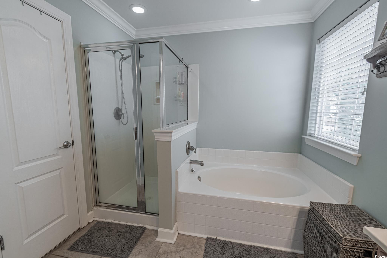
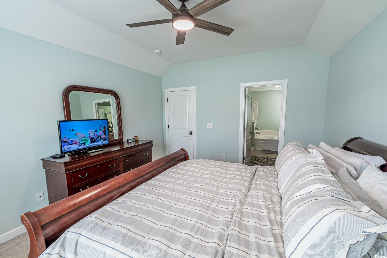
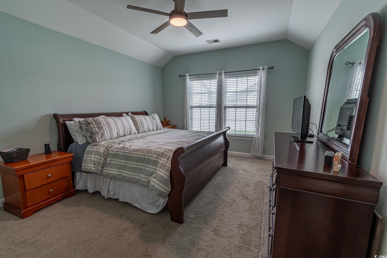
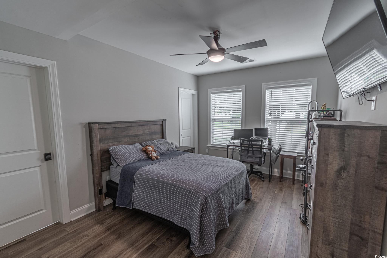
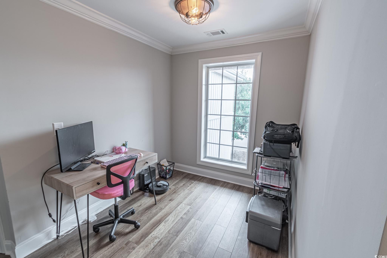
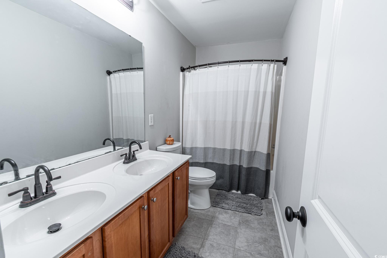
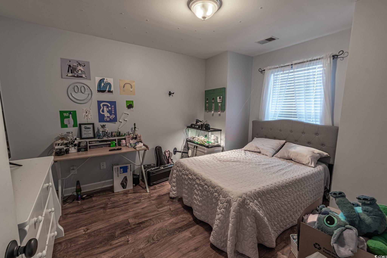
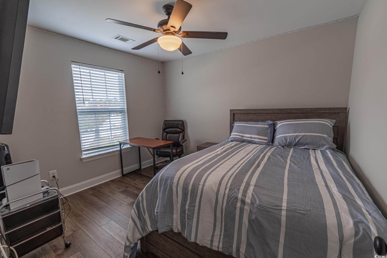
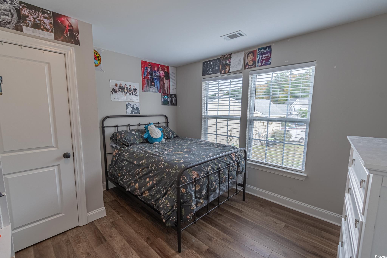
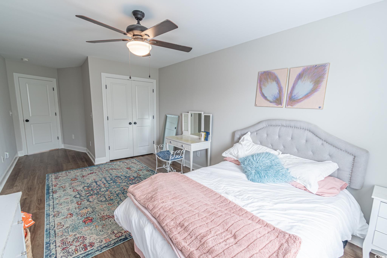
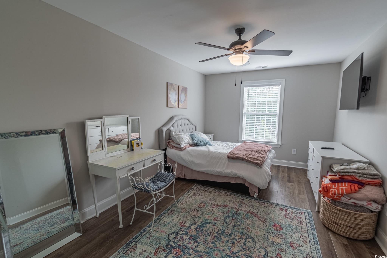
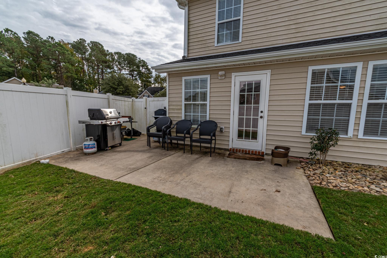
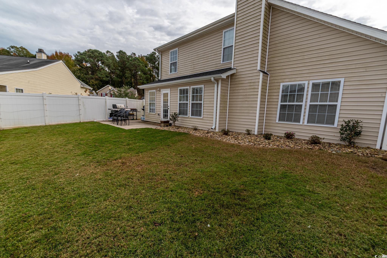
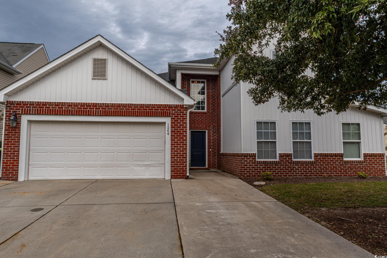
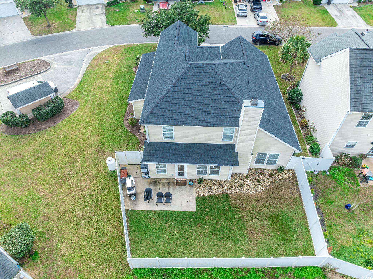
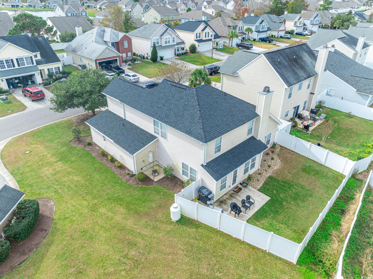
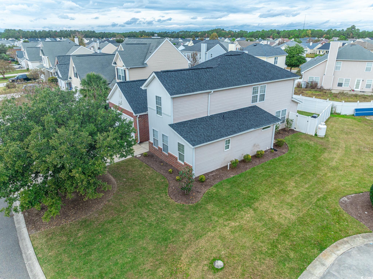
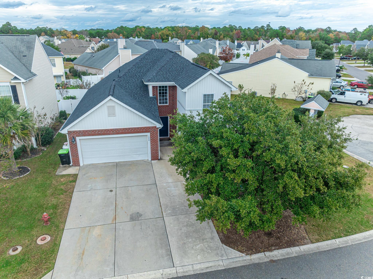
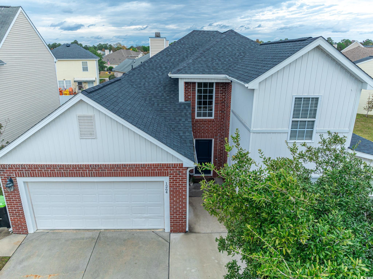
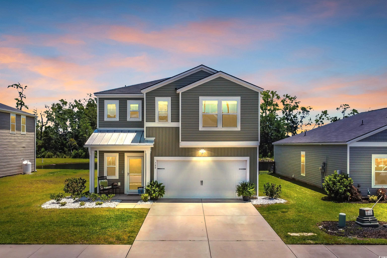
 MLS# 2515166
MLS# 2515166 
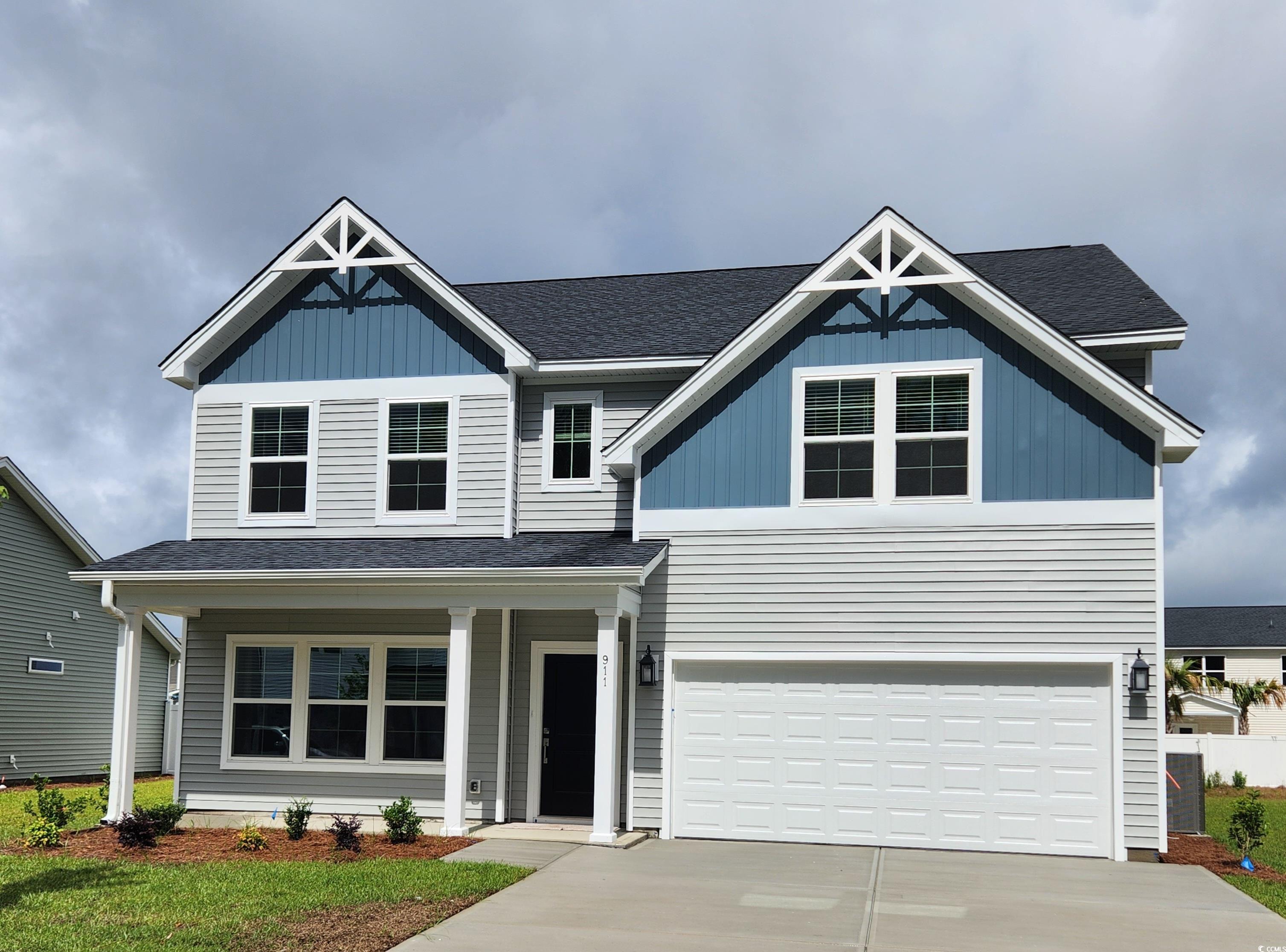

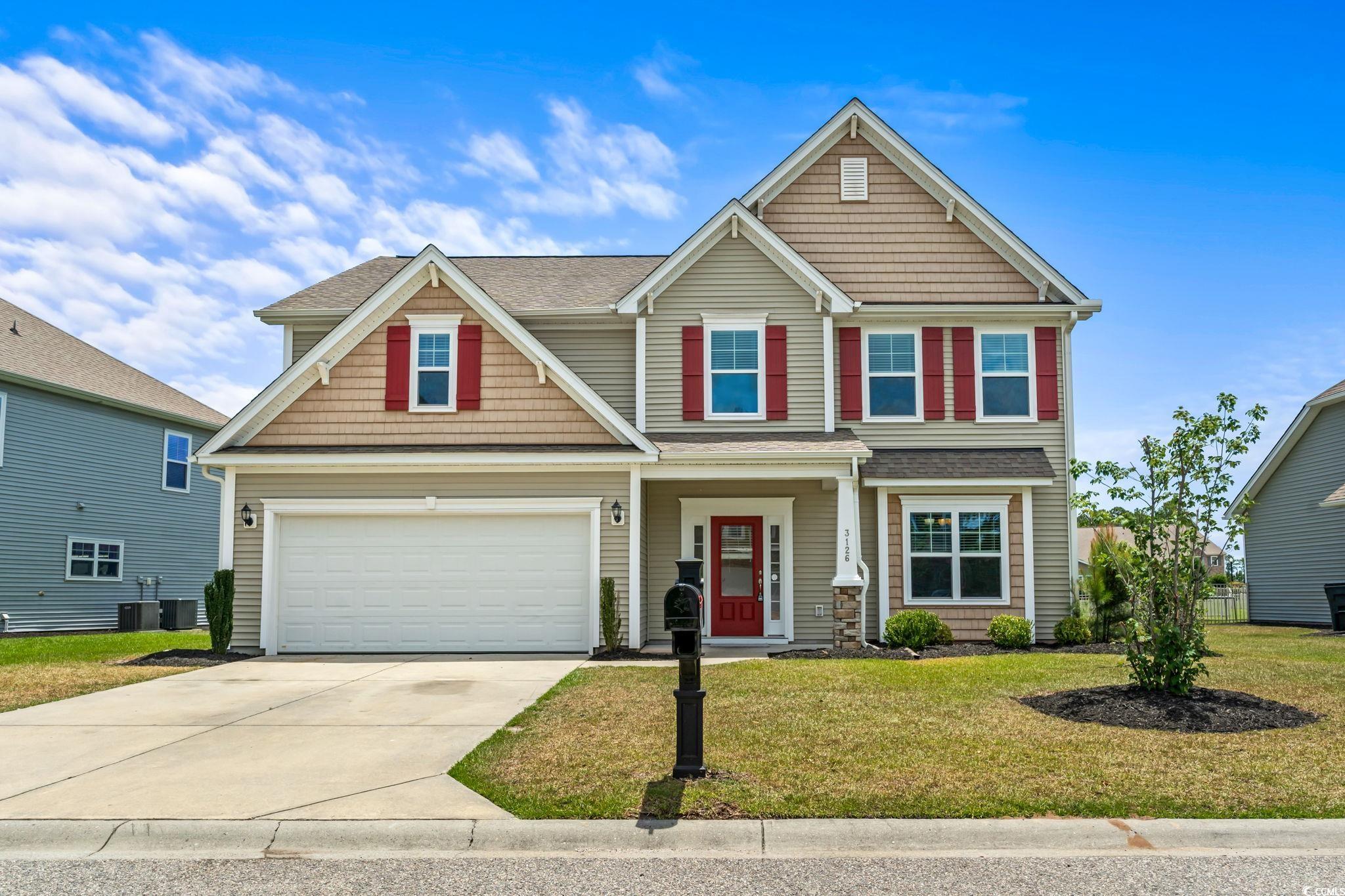
 Provided courtesy of © Copyright 2025 Coastal Carolinas Multiple Listing Service, Inc.®. Information Deemed Reliable but Not Guaranteed. © Copyright 2025 Coastal Carolinas Multiple Listing Service, Inc.® MLS. All rights reserved. Information is provided exclusively for consumers’ personal, non-commercial use, that it may not be used for any purpose other than to identify prospective properties consumers may be interested in purchasing.
Images related to data from the MLS is the sole property of the MLS and not the responsibility of the owner of this website. MLS IDX data last updated on 09-13-2025 5:05 PM EST.
Any images related to data from the MLS is the sole property of the MLS and not the responsibility of the owner of this website.
Provided courtesy of © Copyright 2025 Coastal Carolinas Multiple Listing Service, Inc.®. Information Deemed Reliable but Not Guaranteed. © Copyright 2025 Coastal Carolinas Multiple Listing Service, Inc.® MLS. All rights reserved. Information is provided exclusively for consumers’ personal, non-commercial use, that it may not be used for any purpose other than to identify prospective properties consumers may be interested in purchasing.
Images related to data from the MLS is the sole property of the MLS and not the responsibility of the owner of this website. MLS IDX data last updated on 09-13-2025 5:05 PM EST.
Any images related to data from the MLS is the sole property of the MLS and not the responsibility of the owner of this website.