Myrtle Beach, SC 29572
- 3Beds
- 3Full Baths
- N/AHalf Baths
- 2,670SqFt
- 2020Year Built
- 0.23Acres
- MLS# 2426894
- Residential
- Detached
- Sold
- Approx Time on Market4 months, 11 days
- AreaMyrtle Beach Area--48th Ave N To 79th Ave N
- CountyHorry
- Subdivision Grande Dunes - Del Webb
Overview
Popular, single story Dunwoody floor plan situated on a premium water view homesite. Premier Active Adult/Lifestyle community with access to world-class Del Webb community amenities, walking paths along the Intracoastal Waterway and private beach access via Grande Dunes Ocean Club. Enter and you are immediately greeted by the light, bright and open floor plan starting with a Foyer leading to a large Gathering Room. The gourmet Kitchen is complete with Kitchen Aid Stainless appliances, upgraded and oversized cabinets, upgraded counters and a large Island...perfect for entertaining. The large Sunroom with oversized windows allows the perfect amount of sunshine into the home. Enjoy the outdoors, water views and beautiful South Carolina sunsets from the Screened Lanai or out on the oversized back patio. Master Suite boasts tray ceilings, huge walk-in closet, double sinks and a walk-in shower featuring wall and floor tile with Rain Fall shower head. Two additional bedrooms with full baths plus a flexible room perfect for an office. Two car garage plus an additional door and space for a golf cart.
Sale Info
Listing Date: 11-22-2024
Sold Date: 04-03-2025
Aprox Days on Market:
4 month(s), 11 day(s)
Listing Sold:
5 month(s), 4 day(s) ago
Asking Price: $839,900
Selling Price: $772,000
Price Difference:
Reduced By $17,000
Agriculture / Farm
Grazing Permits Blm: ,No,
Horse: No
Grazing Permits Forest Service: ,No,
Grazing Permits Private: ,No,
Irrigation Water Rights: ,No,
Farm Credit Service Incl: ,No,
Crops Included: ,No,
Association Fees / Info
Hoa Frequency: Monthly
Hoa Fees: 354
Hoa: 1
Hoa Includes: AssociationManagement, CommonAreas, LegalAccounting, MaintenanceGrounds, RecreationFacilities, Security
Community Features: Beach, Clubhouse, GolfCartsOk, PrivateBeach, RecreationArea, TennisCourts, LongTermRentalAllowed, Pool
Assoc Amenities: BeachRights, Clubhouse, OwnerAllowedGolfCart, PrivateMembership, PetRestrictions, Security, TennisCourts
Bathroom Info
Total Baths: 3.00
Fullbaths: 3
Room Dimensions
Bedroom1: 13 x 16
Bedroom2: 10 x 11
Bedroom3: 11 x 14
DiningRoom: 13 x 14
GreatRoom: 17 x 24
PrimaryBedroom: 19 x 14
Room Level
Bedroom1: First
Bedroom2: First
Bedroom3: First
PrimaryBedroom: First
Room Features
Kitchen: BreakfastBar, KitchenExhaustFan, KitchenIsland, Pantry, StainlessSteelAppliances
Other: BedroomOnMainLevel, EntranceFoyer
PrimaryBathroom: DualSinks, SeparateShower
PrimaryBedroom: MainLevelMaster, WalkInClosets
Bedroom Info
Beds: 3
Building Info
New Construction: No
Levels: One
Year Built: 2020
Mobile Home Remains: ,No,
Zoning: RES
Construction Materials: HardiplankType
Builders Name: Pulte
Builder Model: Dunwoody
Buyer Compensation
Exterior Features
Spa: No
Patio and Porch Features: Patio, Porch, Screened
Pool Features: Community, Indoor, OutdoorPool
Foundation: Slab
Exterior Features: SprinklerIrrigation, Patio
Financial
Lease Renewal Option: ,No,
Garage / Parking
Parking Capacity: 4
Garage: Yes
Carport: No
Parking Type: Attached, Garage, TwoCarGarage, GolfCartGarage, GarageDoorOpener
Open Parking: No
Attached Garage: Yes
Garage Spaces: 2
Green / Env Info
Interior Features
Floor Cover: Carpet, Laminate, Tile
Fireplace: No
Laundry Features: WasherHookup
Furnished: Unfurnished
Interior Features: WindowTreatments, BreakfastBar, BedroomOnMainLevel, EntranceFoyer, KitchenIsland, StainlessSteelAppliances
Appliances: Dishwasher, Disposal, Microwave, Range, Refrigerator, RangeHood, Dryer, Washer
Lot Info
Lease Considered: ,No,
Lease Assignable: ,No,
Acres: 0.23
Land Lease: No
Lot Description: IrregularLot
Misc
Pool Private: No
Pets Allowed: OwnerOnly, Yes
Offer Compensation
Other School Info
Property Info
County: Horry
View: No
Senior Community: Yes
Stipulation of Sale: None
Habitable Residence: ,No,
View: Lake
Property Sub Type Additional: Detached
Property Attached: No
Security Features: SmokeDetectors, SecurityService
Disclosures: CovenantsRestrictionsDisclosure
Rent Control: No
Construction: Resale
Room Info
Basement: ,No,
Sold Info
Sold Date: 2025-04-03T00:00:00
Sqft Info
Building Sqft: 3503
Living Area Source: Builder
Sqft: 2670
Tax Info
Unit Info
Utilities / Hvac
Heating: Central, Electric, Gas
Cooling: CentralAir
Electric On Property: No
Cooling: Yes
Utilities Available: CableAvailable, ElectricityAvailable, NaturalGasAvailable, PhoneAvailable, SewerAvailable, UndergroundUtilities, WaterAvailable
Heating: Yes
Water Source: Public
Waterfront / Water
Waterfront: No
Schools
Elem: Myrtle Beach Elementary School
Middle: Myrtle Beach Middle School
High: Myrtle Beach High School
Directions
From Bypass 17 and 62nd Avenue North, travel west on 62nd Avenue North. At roundabout, take first exit to the right onto Marina Parkway. Take first left onto Pozzallo Place and next right onto Anterselva Drive. Take second left onto Tarisa Avenue. Home will be on the left.Courtesy of Dream Realty Myrtle Beach, Llc



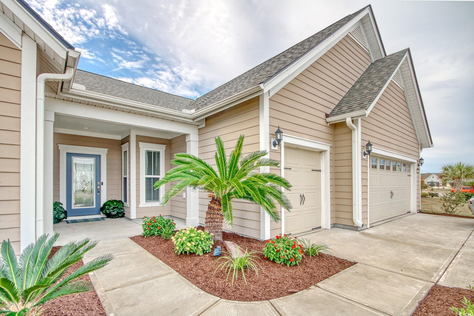

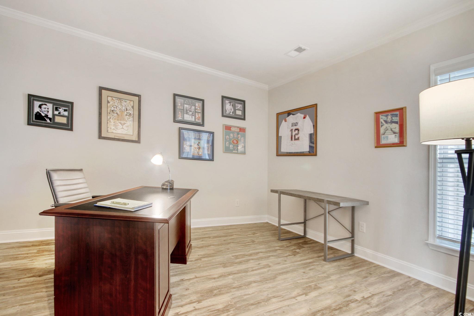
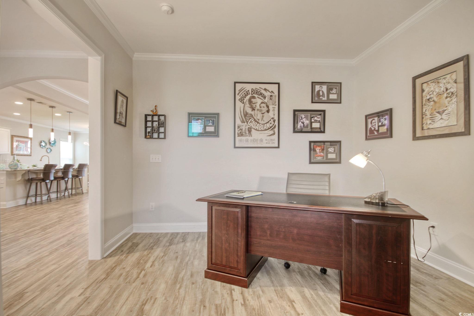
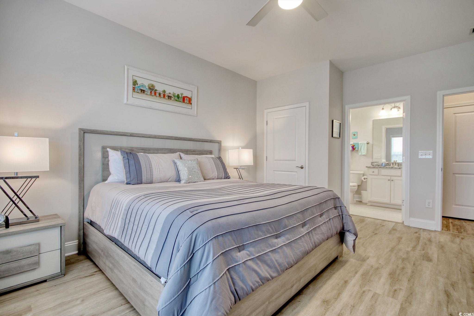
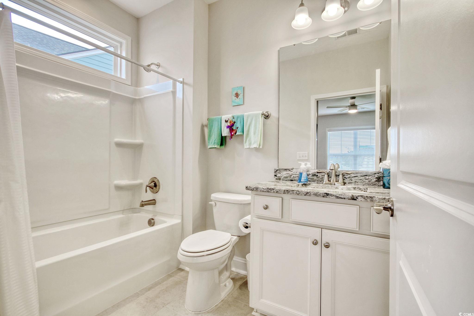
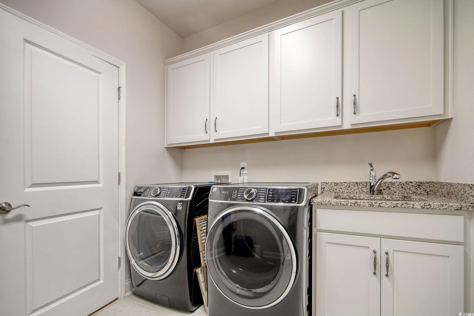
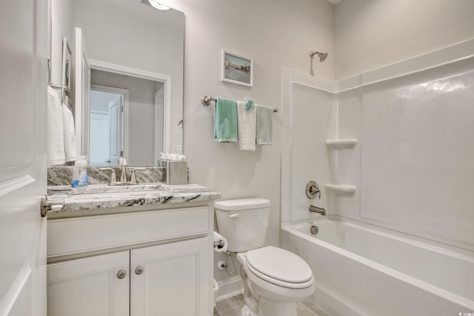


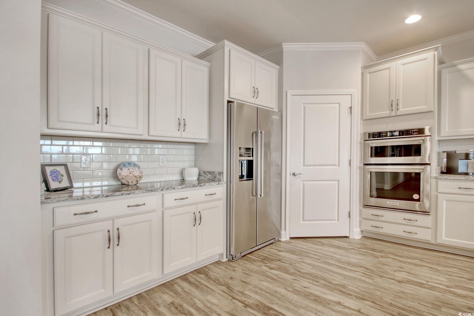
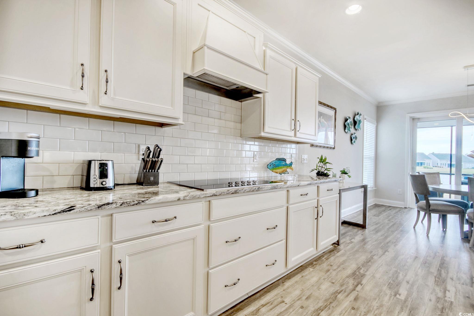



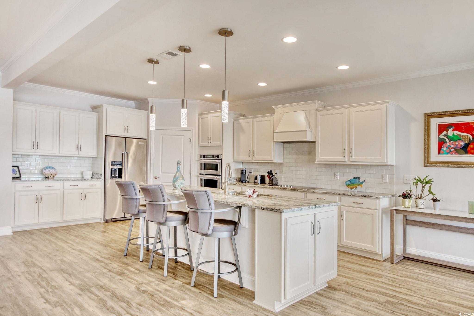
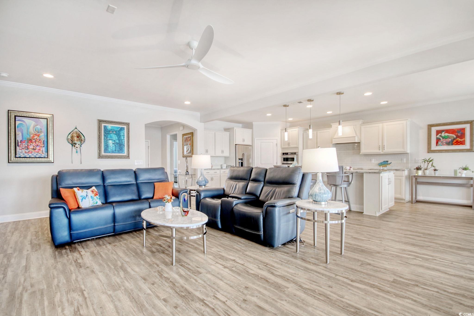

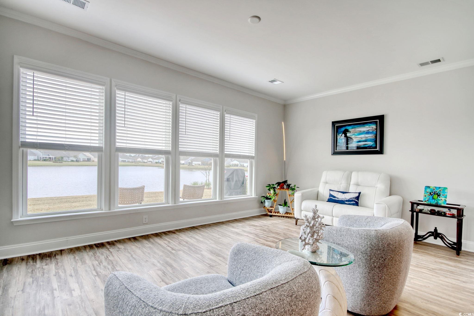
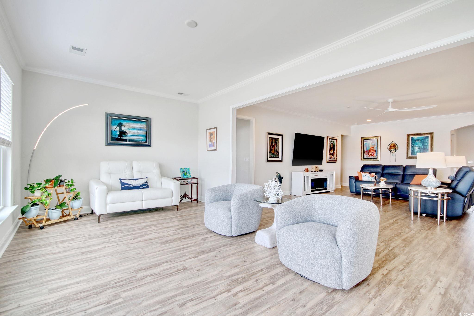
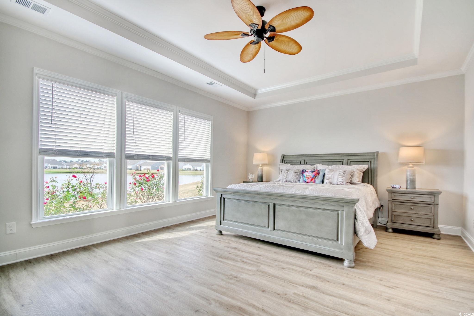



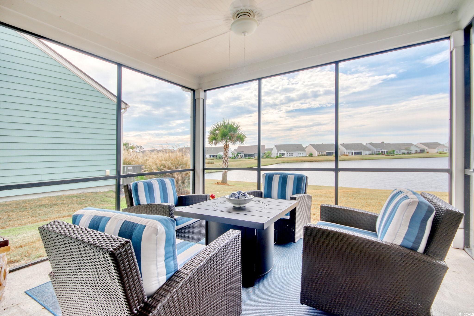
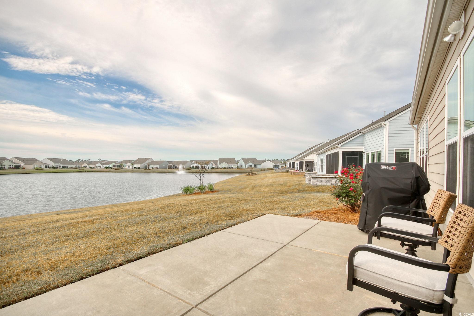

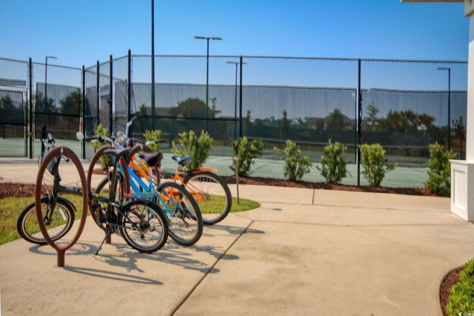

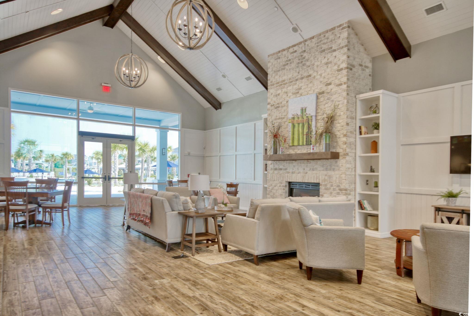
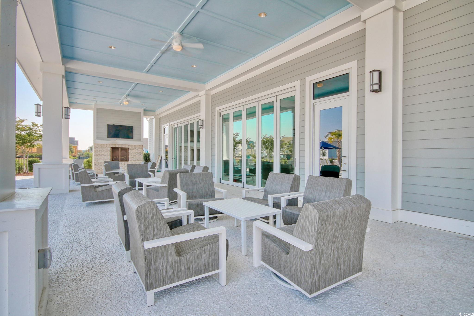
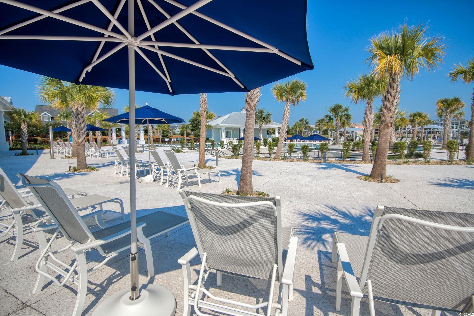


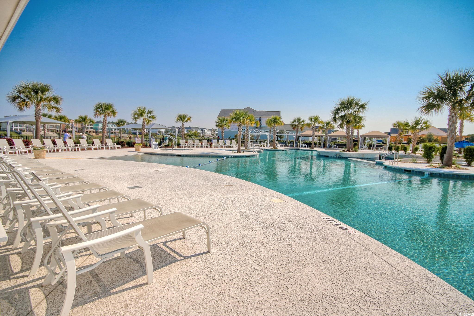


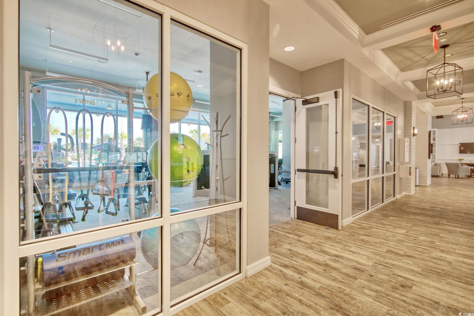

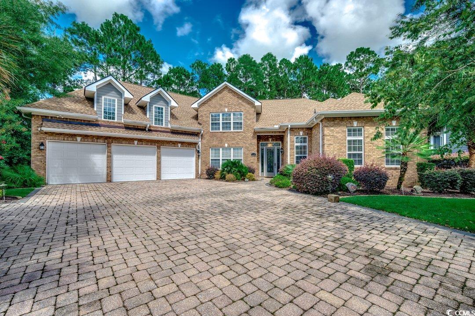
 MLS# 2517050
MLS# 2517050 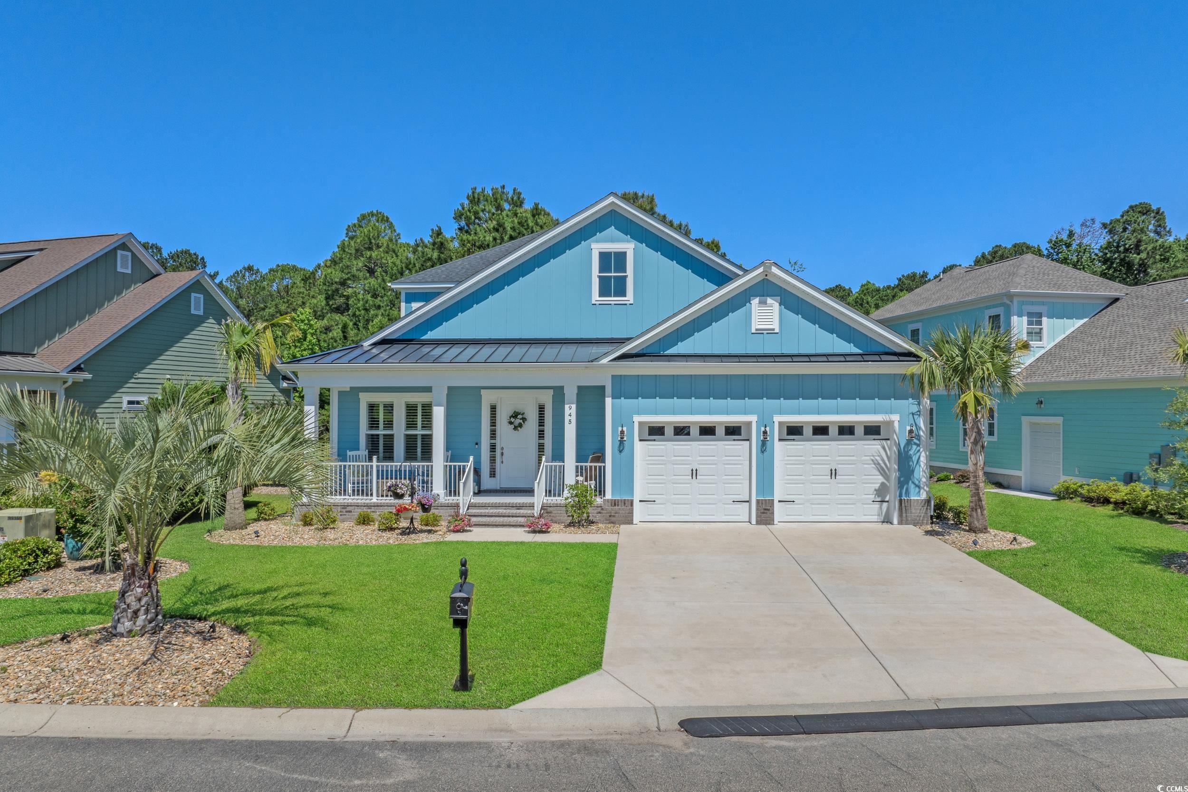
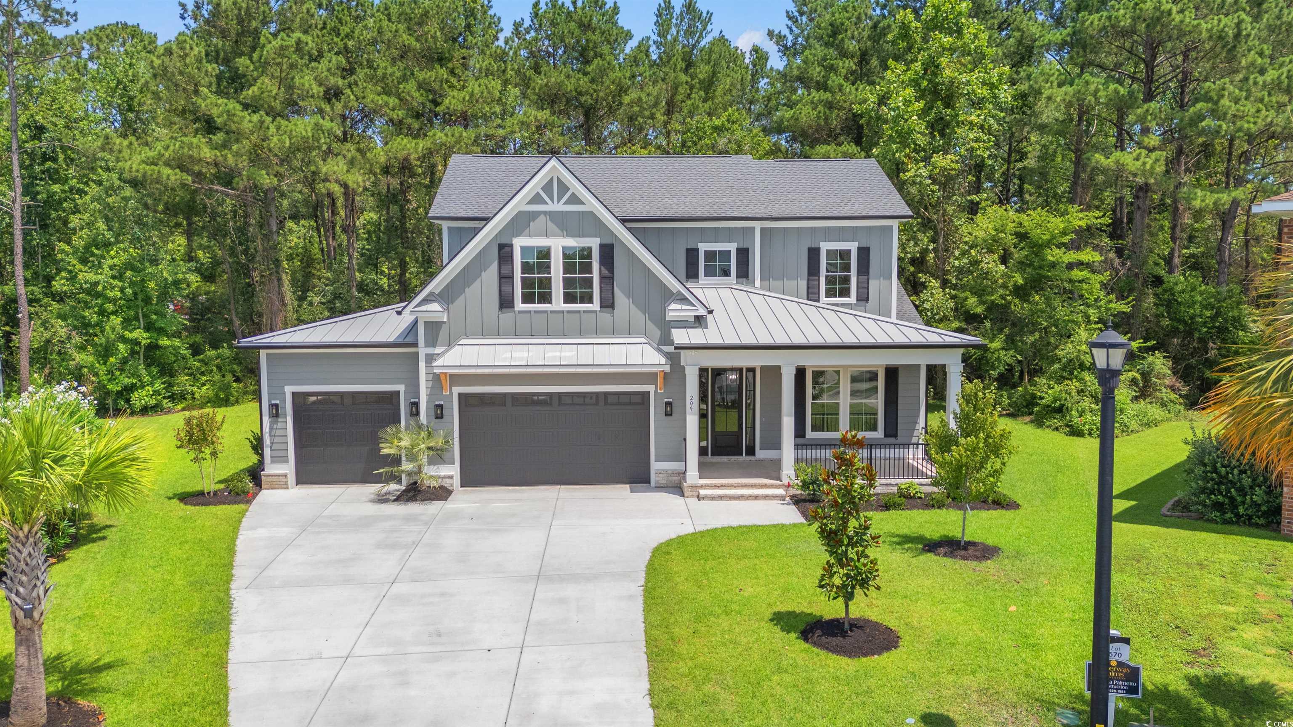
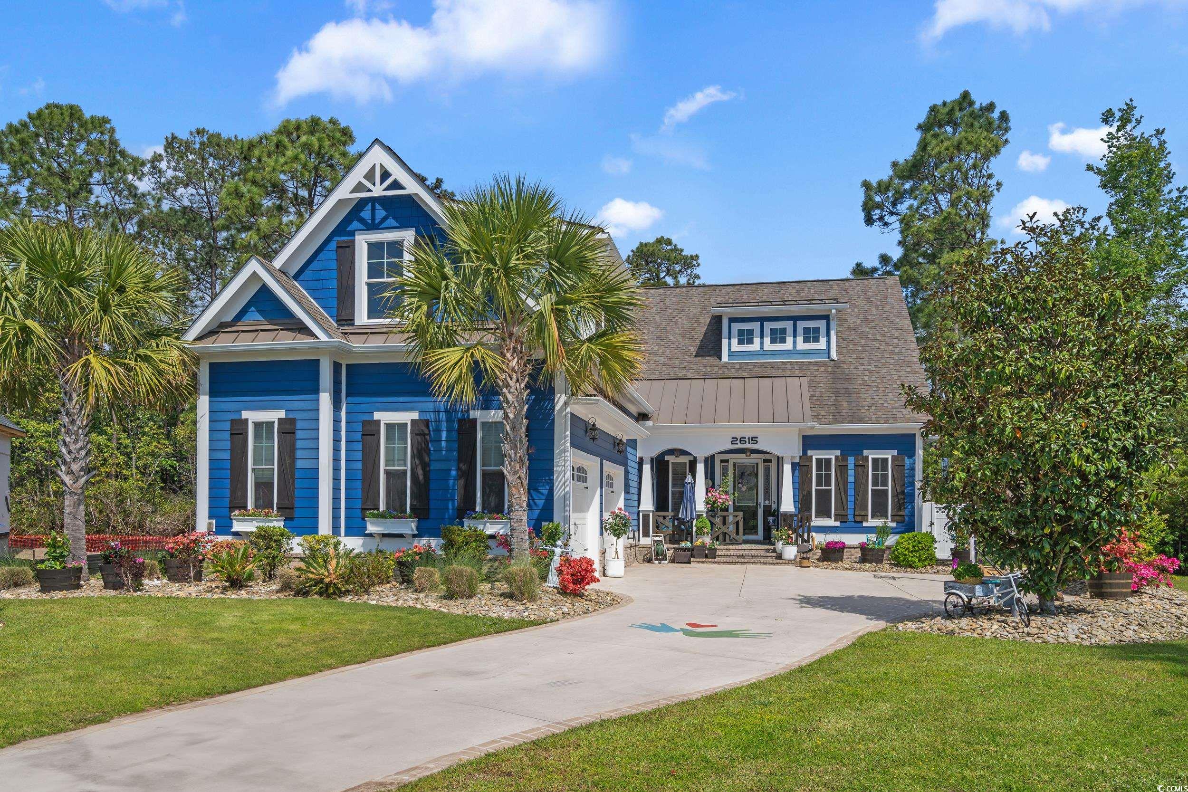
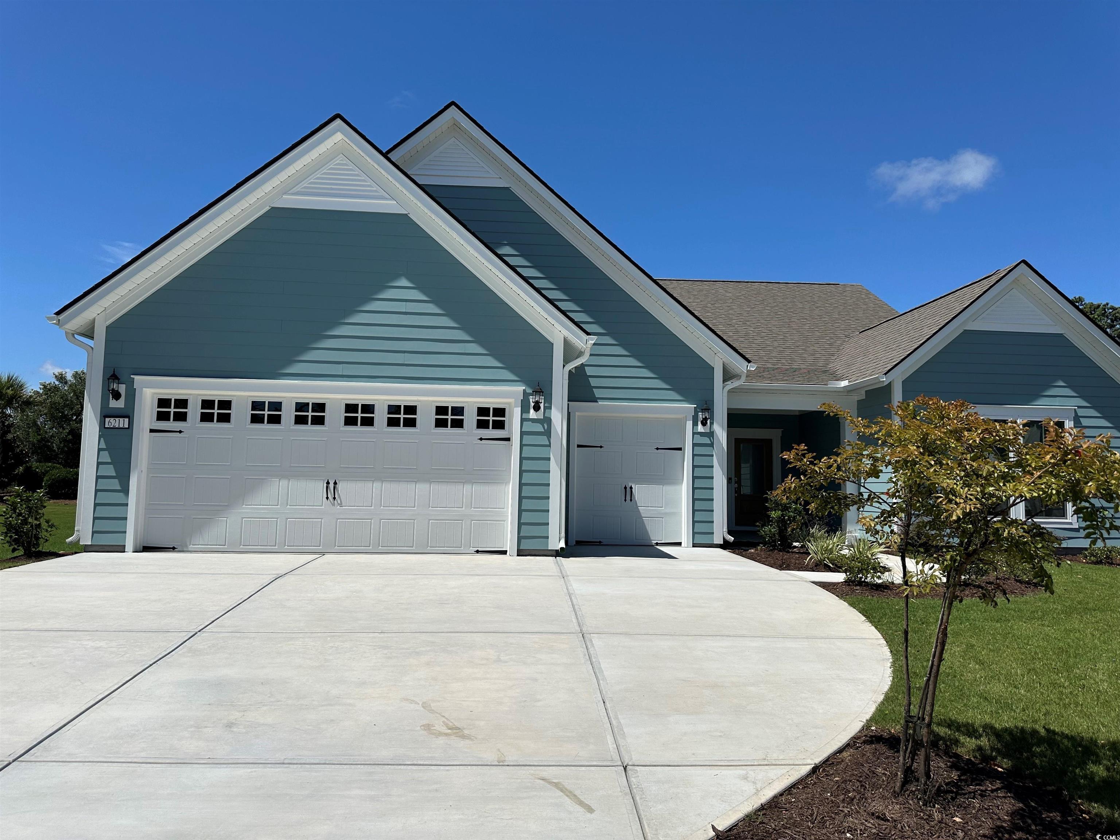
 Provided courtesy of © Copyright 2025 Coastal Carolinas Multiple Listing Service, Inc.®. Information Deemed Reliable but Not Guaranteed. © Copyright 2025 Coastal Carolinas Multiple Listing Service, Inc.® MLS. All rights reserved. Information is provided exclusively for consumers’ personal, non-commercial use, that it may not be used for any purpose other than to identify prospective properties consumers may be interested in purchasing.
Images related to data from the MLS is the sole property of the MLS and not the responsibility of the owner of this website. MLS IDX data last updated on 09-06-2025 11:49 PM EST.
Any images related to data from the MLS is the sole property of the MLS and not the responsibility of the owner of this website.
Provided courtesy of © Copyright 2025 Coastal Carolinas Multiple Listing Service, Inc.®. Information Deemed Reliable but Not Guaranteed. © Copyright 2025 Coastal Carolinas Multiple Listing Service, Inc.® MLS. All rights reserved. Information is provided exclusively for consumers’ personal, non-commercial use, that it may not be used for any purpose other than to identify prospective properties consumers may be interested in purchasing.
Images related to data from the MLS is the sole property of the MLS and not the responsibility of the owner of this website. MLS IDX data last updated on 09-06-2025 11:49 PM EST.
Any images related to data from the MLS is the sole property of the MLS and not the responsibility of the owner of this website.