Conway, SC 29526
- 3Beds
- 2Full Baths
- N/AHalf Baths
- 1,615SqFt
- 2016Year Built
- 0.17Acres
- MLS# 2520885
- Residential
- Detached
- Active
- Approx Time on MarketN/A
- AreaConway Central Between 501 & 701 / North of 501
- CountyHorry
- Subdivision Midtown Village
Overview
Located just outside Downtown Conway, 1253 Midtown Village Drive is the perfect combination of convenient, maintenance free living and a peaceful retreat. Entering the neighborhood, youll appreciate the community pool, community provided lawn maintenance and internet, sidewalks and perfect location off Medlen Parkway. This home is impressive from the start, with crown moulding throughout the home, Ecobee smart thermostat, LVP flooring, a neutral color palette, ample storage throughout, split bedroom floorplan, and spacious gathering area. Entering the home into the wide foyer featuring dual ceiling fans, youll find two bedrooms and a full bathroom, as well as the laundry room and access to the two car garage. The living room is a breath of fresh air, with accent wall and a natural flow to the dining area and gorgeous kitchen. Outfitted with granite countertops, tile backsplash, stainless steel appliances, oversized island with new pendant lighting, upgraded cabinetry with pull out shelving, and generous pantry, the kitchen is a dream and the heart of the home. Stepping out to the screened back porch you'll enjoy the privacy of the fenced backyard which backs up to woods. It is the perfect place to unwind! The primary suite boasts a walk-in closet, and en suite bathroom with dual sink vanity, oversized linen closet, and handicap accessible step in shower. Part of the Conway school district, and just minutes to Highway 501, Downtown Conway, and some of the areas best shopping and dining, this home is the best of all worlds while only being 40 minutes to area beaches. Make sure you take the 3D Virtual Tour and schedule your showing today!
Agriculture / Farm
Grazing Permits Blm: ,No,
Horse: No
Grazing Permits Forest Service: ,No,
Grazing Permits Private: ,No,
Irrigation Water Rights: ,No,
Farm Credit Service Incl: ,No,
Crops Included: ,No,
Association Fees / Info
Hoa Frequency: Monthly
Hoa Fees: 197
Hoa: Yes
Hoa Includes: CommonAreas, Internet, MaintenanceGrounds, Pools, RecreationFacilities
Community Features: Clubhouse, GolfCartsOk, RecreationArea, LongTermRentalAllowed, Pool
Assoc Amenities: Clubhouse, OwnerAllowedGolfCart, OwnerAllowedMotorcycle, PetRestrictions
Bathroom Info
Total Baths: 2.00
Fullbaths: 2
Room Dimensions
Bedroom1: 10'6x10'6
Bedroom2: 10'6x10'0
DiningRoom: 11'11x11'3
Kitchen: 15'9x15'8
LivingRoom: 10'10x15'7
PrimaryBedroom: 13'1x14'10
Room Level
Bedroom1: First
Bedroom2: First
PrimaryBedroom: First
Room Features
DiningRoom: KitchenDiningCombo
Kitchen: BreakfastBar, KitchenIsland, Pantry, StainlessSteelAppliances, SolidSurfaceCounters
LivingRoom: BeamedCeilings
Other: BedroomOnMainLevel, EntranceFoyer, UtilityRoom
Bedroom Info
Beds: 3
Building Info
New Construction: No
Num Stories: 1
Levels: One
Year Built: 2016
Mobile Home Remains: ,No,
Zoning: Res
Style: Ranch
Construction Materials: VinylSiding
Buyer Compensation
Exterior Features
Spa: No
Patio and Porch Features: Patio, Porch, Screened
Pool Features: Community, OutdoorPool
Foundation: Slab
Exterior Features: Fence, SprinklerIrrigation, Patio
Financial
Lease Renewal Option: ,No,
Garage / Parking
Parking Capacity: 4
Garage: Yes
Carport: No
Parking Type: Attached, Garage, TwoCarGarage, GarageDoorOpener
Open Parking: No
Attached Garage: Yes
Garage Spaces: 2
Green / Env Info
Interior Features
Floor Cover: Laminate, LuxuryVinyl, LuxuryVinylPlank
Door Features: StormDoors
Fireplace: No
Laundry Features: WasherHookup
Furnished: Unfurnished
Interior Features: Attic, PullDownAtticStairs, PermanentAtticStairs, SplitBedrooms, BreakfastBar, BedroomOnMainLevel, EntranceFoyer, KitchenIsland, StainlessSteelAppliances, SolidSurfaceCounters
Appliances: Dishwasher, Disposal, Microwave, Range, Refrigerator
Lot Info
Lease Considered: ,No,
Lease Assignable: ,No,
Acres: 0.17
Land Lease: No
Lot Description: CityLot, Rectangular, RectangularLot
Misc
Pool Private: No
Pets Allowed: OwnerOnly, Yes
Offer Compensation
Other School Info
Property Info
County: Horry
View: No
Senior Community: No
Stipulation of Sale: None
Habitable Residence: ,No,
Property Sub Type Additional: Detached
Property Attached: No
Security Features: SecuritySystem, SmokeDetectors
Disclosures: CovenantsRestrictionsDisclosure,SellerDisclosure
Rent Control: No
Construction: Resale
Room Info
Basement: ,No,
Sold Info
Sqft Info
Building Sqft: 2097
Living Area Source: Estimated
Sqft: 1615
Tax Info
Unit Info
Utilities / Hvac
Heating: Central, Electric
Cooling: CentralAir
Electric On Property: No
Cooling: Yes
Utilities Available: CableAvailable, ElectricityAvailable, SewerAvailable, UndergroundUtilities, WaterAvailable
Heating: Yes
Water Source: Public
Waterfront / Water
Waterfront: No
Schools
Elem: Homewood Elementary School
Middle: Whittemore Park Middle School
High: Conway High School
Directions
From Highway 501 in Conway, take a right on Medlen Parkway. Turn left into Midtown Village on McArthur Drive. Take a left onto Midtown Village Drive. 1253 Midtown Village Drive will be on your left.Courtesy of Beach & Forest Realty


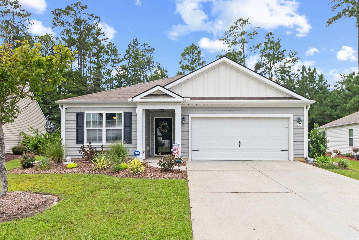
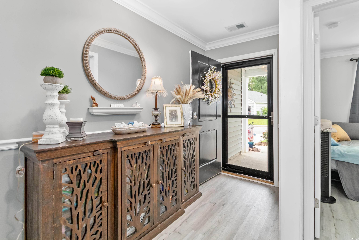
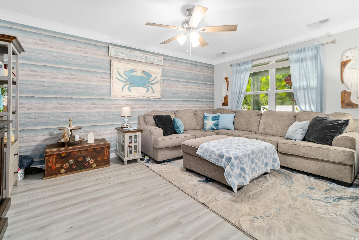
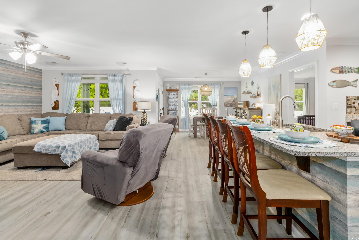
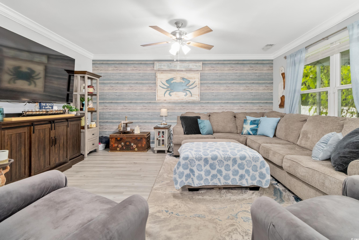
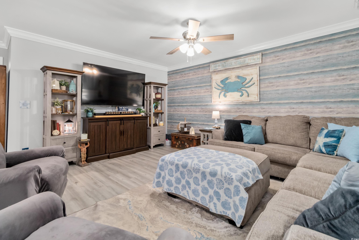
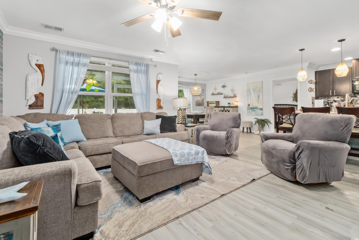
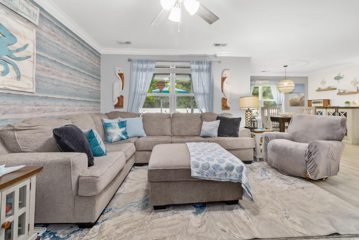
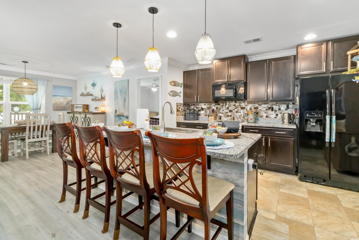
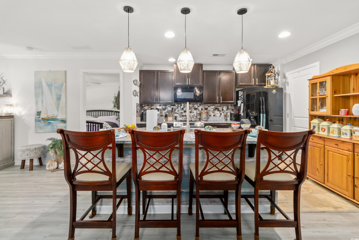
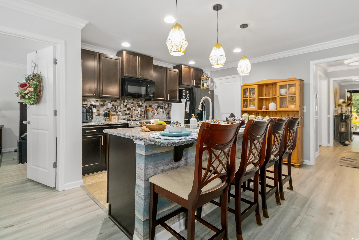
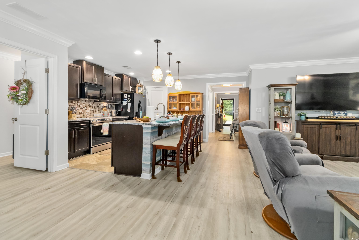
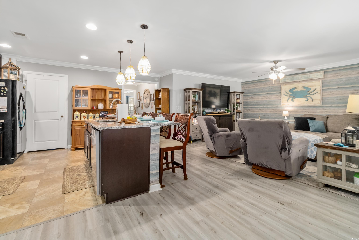
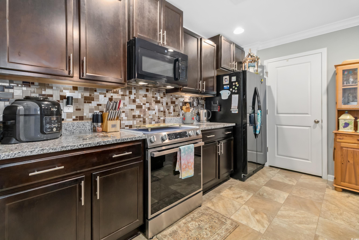
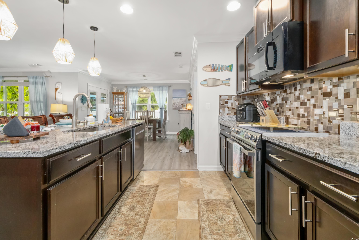
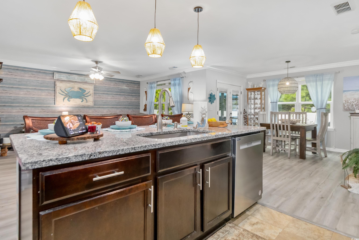
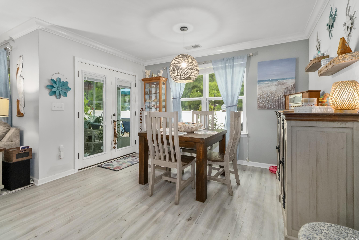
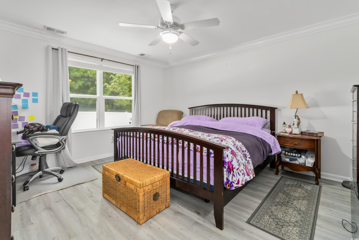
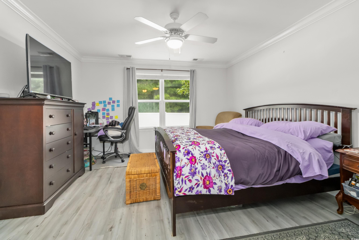
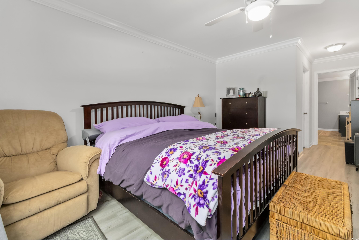
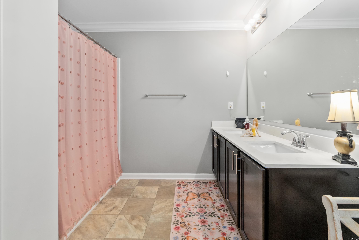
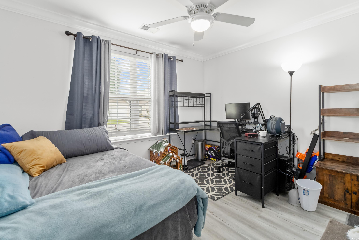
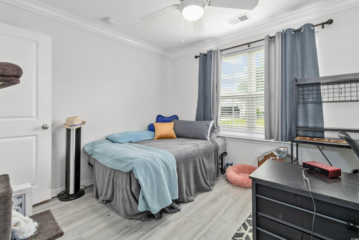
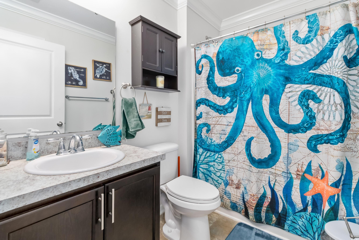
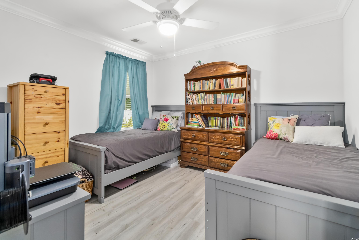
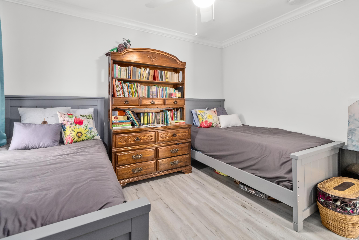
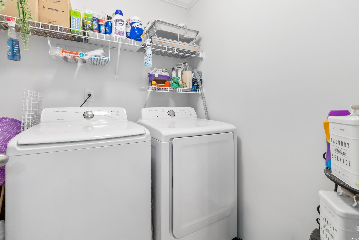
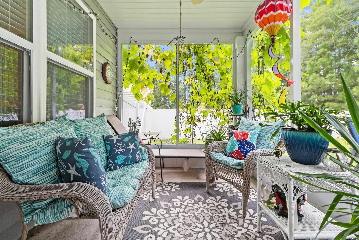
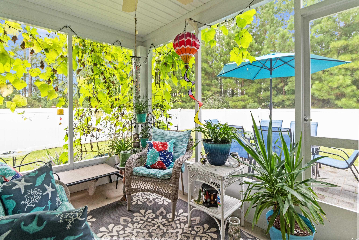
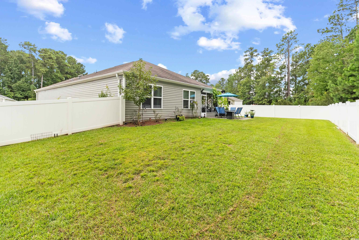
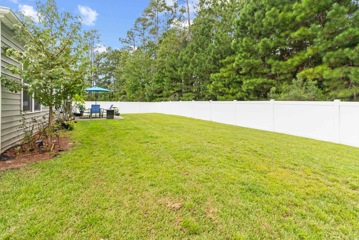

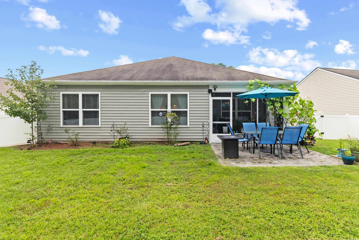
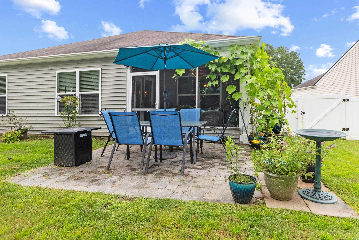
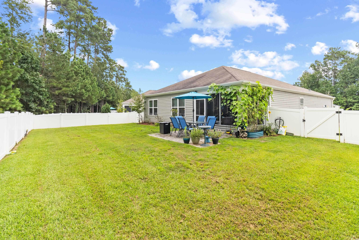
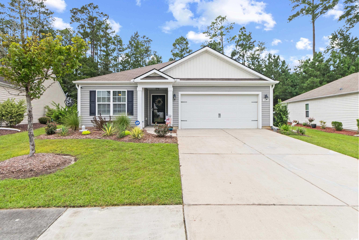
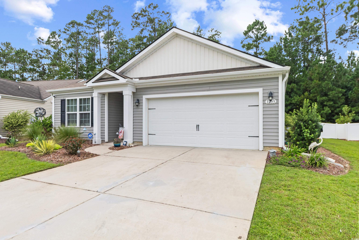
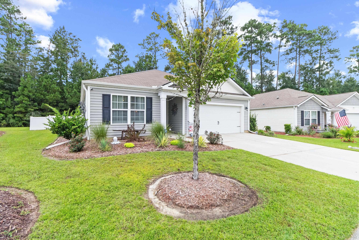
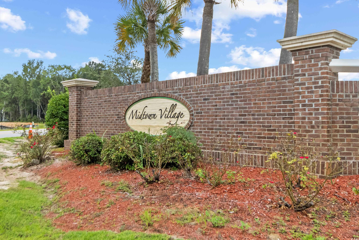
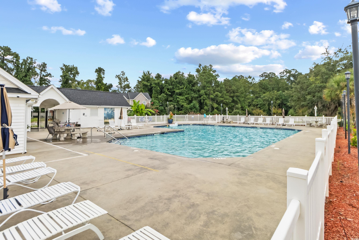
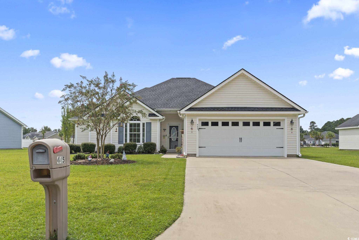
 MLS# 2520980
MLS# 2520980 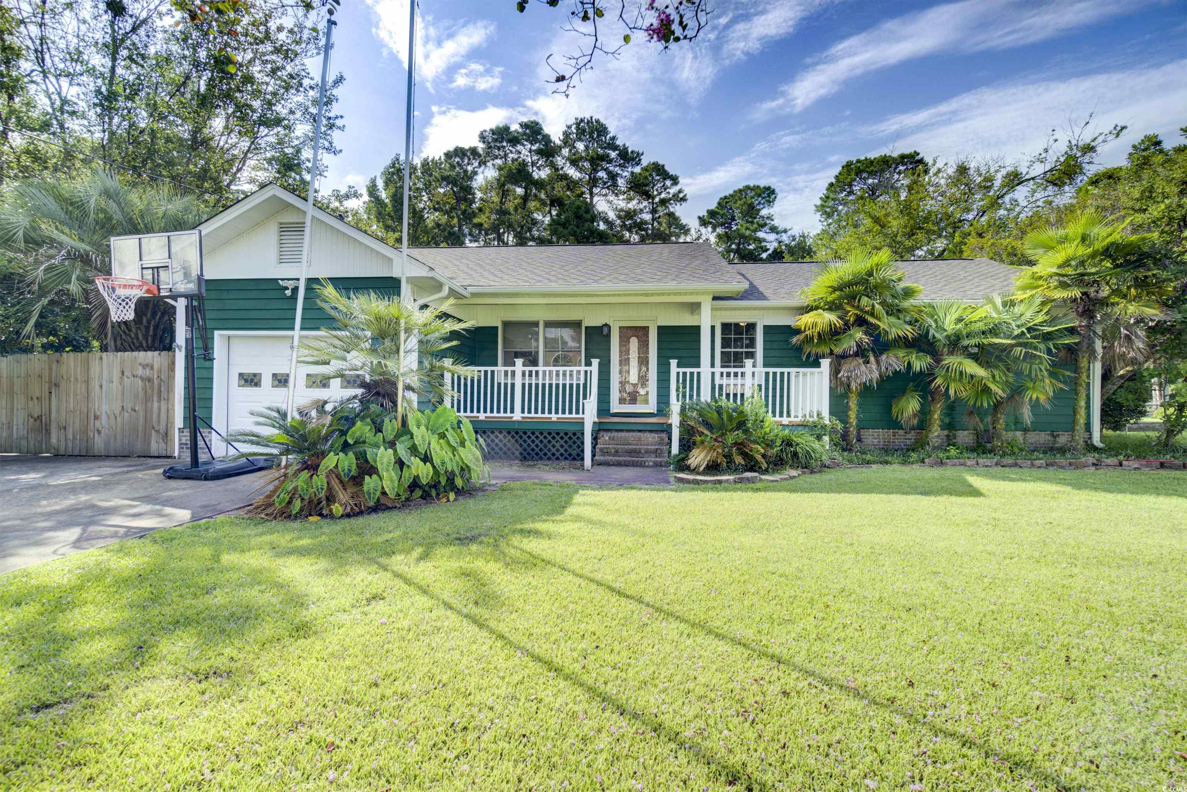
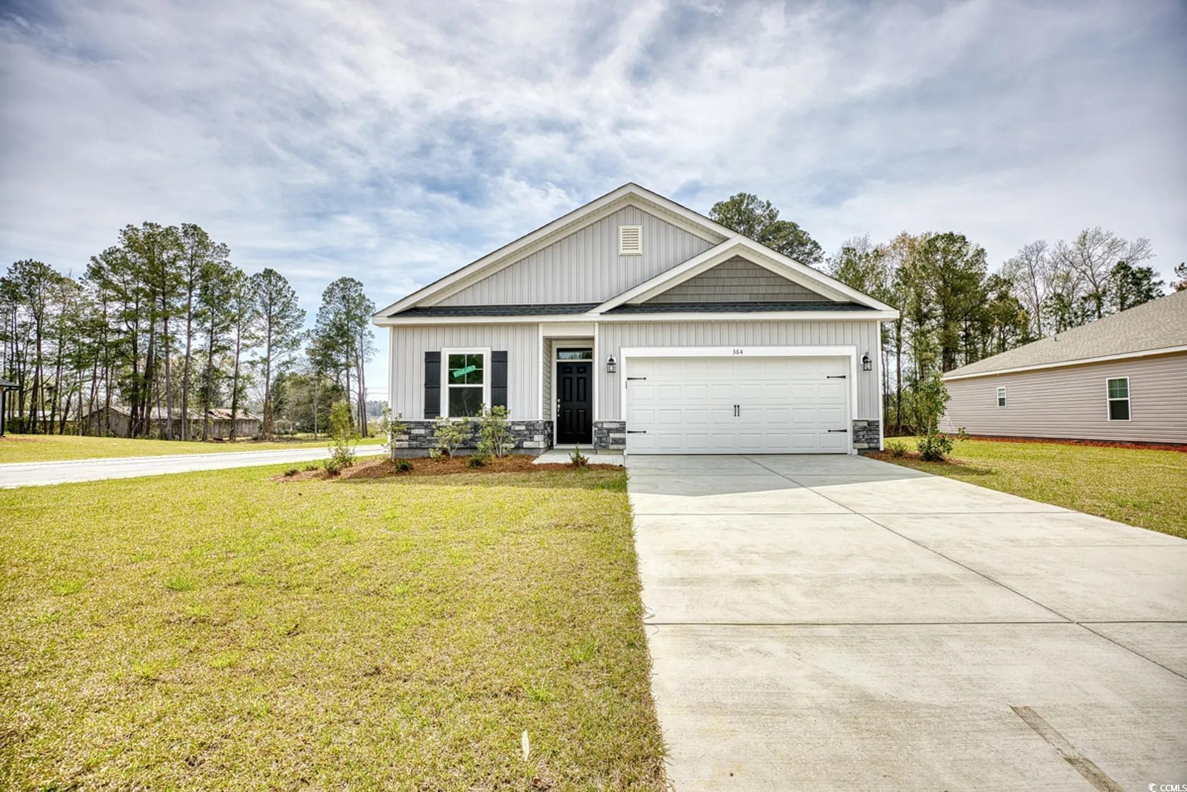
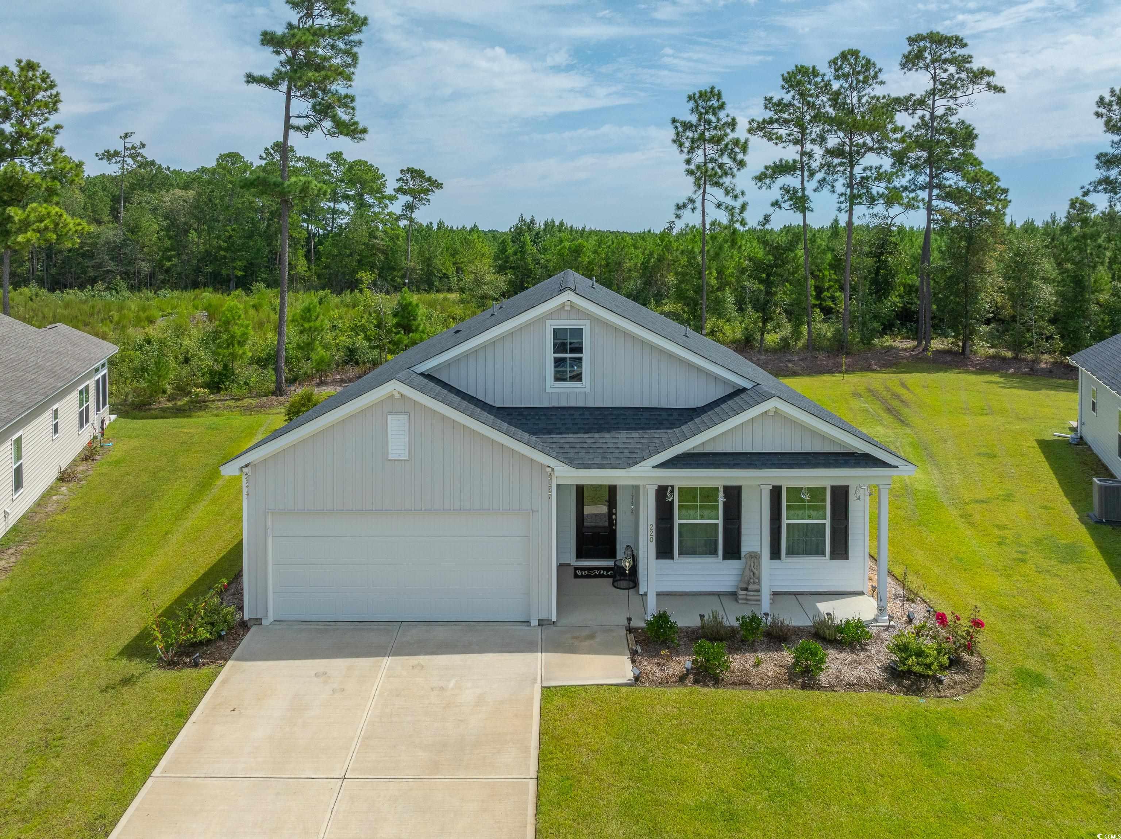
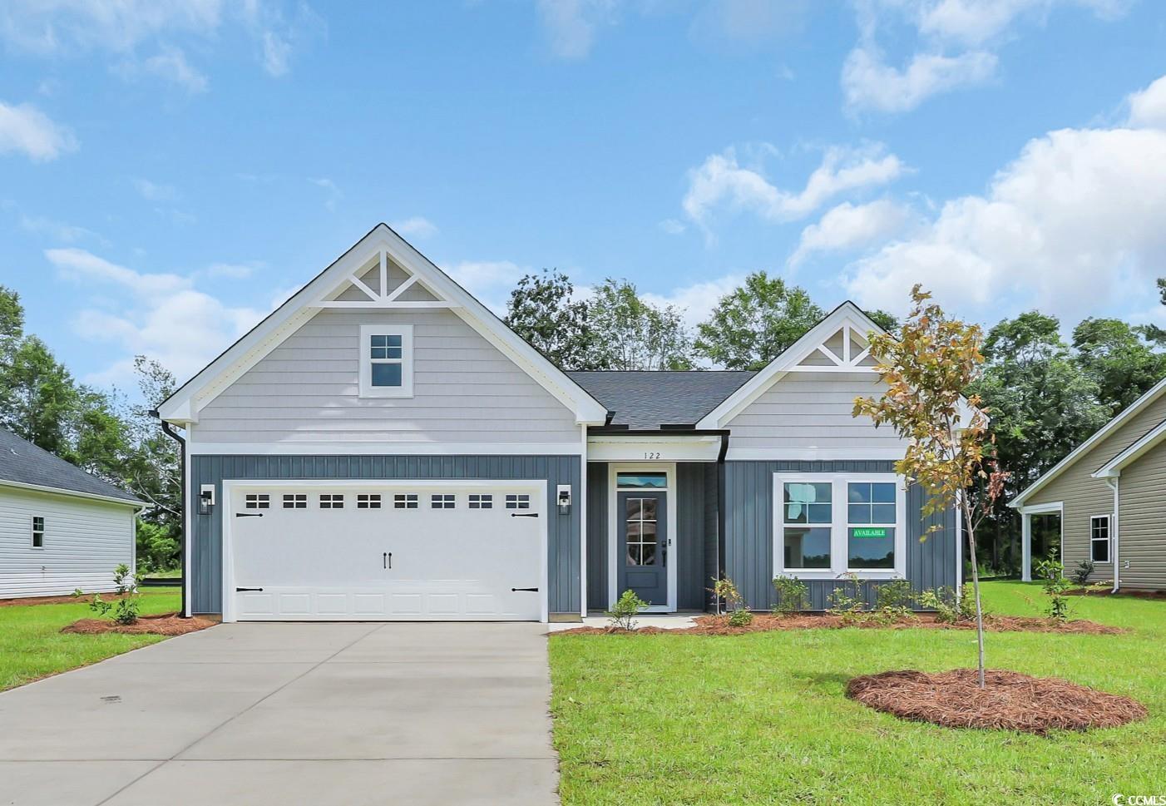
 Provided courtesy of © Copyright 2025 Coastal Carolinas Multiple Listing Service, Inc.®. Information Deemed Reliable but Not Guaranteed. © Copyright 2025 Coastal Carolinas Multiple Listing Service, Inc.® MLS. All rights reserved. Information is provided exclusively for consumers’ personal, non-commercial use, that it may not be used for any purpose other than to identify prospective properties consumers may be interested in purchasing.
Images related to data from the MLS is the sole property of the MLS and not the responsibility of the owner of this website. MLS IDX data last updated on 08-28-2025 6:34 AM EST.
Any images related to data from the MLS is the sole property of the MLS and not the responsibility of the owner of this website.
Provided courtesy of © Copyright 2025 Coastal Carolinas Multiple Listing Service, Inc.®. Information Deemed Reliable but Not Guaranteed. © Copyright 2025 Coastal Carolinas Multiple Listing Service, Inc.® MLS. All rights reserved. Information is provided exclusively for consumers’ personal, non-commercial use, that it may not be used for any purpose other than to identify prospective properties consumers may be interested in purchasing.
Images related to data from the MLS is the sole property of the MLS and not the responsibility of the owner of this website. MLS IDX data last updated on 08-28-2025 6:34 AM EST.
Any images related to data from the MLS is the sole property of the MLS and not the responsibility of the owner of this website.