North Myrtle Beach, SC 29582
- 3Beds
- 2Full Baths
- 1Half Baths
- 2,122SqFt
- 1993Year Built
- 0.65Acres
- MLS# 2507257
- Residential
- Detached
- Sold
- Approx Time on Market1 month, 21 days
- AreaNorth Myrtle Beach Area--Cherry Grove
- CountyHorry
- Subdivision Tidewater Plantation
Overview
Welcome to the beautiful Tidewater Plantation community. A premier location in North Myrtle Beach situated between the Atlantic Ocean and the Intracoastal Waterway and just minutes to the wide, sandy Cherry Grove Beach. Tidewater Plantation offers 24-hour guard gated security, a top-ranked golf course, club house, golf shop and restaurant, beautiful community pool and hot tub, private owner's pool, newly remodeled amenity center, tennis and pickleball courts and fully-equipped fitness center. Also included with Tidewater Plantation homeownership is access to the unique Tidewater Plantation Oceanfront Beach Cabana on Cherry Grove Beach, a favorite place for getting sun, enjoying the beautiful sunsets, reading a book or family gatherings. The wonderful one-story home for sale, 1240 Pine Valley Road, sits on an oversized lot of over half an acre with mature landscaping. The graceful extended driveway makes for great curb appeal and telegraphs it is a special property. This lovely ranch home with a u-shaped floorplan offers privacy and space both inside and out. Through front double doors the spacious entry immediately signals the graciousness of the home. The formal living room has high ceilings, a cozy fireplace and large back windows allowing for a light-filled space. To your right is the formal dining room with skylights and sliders giving you easy access to the spacious outside wood deck. High-quality Swiss Made water-resistant flooring throughout this part of the home. The kitchen offers stainless-steel appliances, a great amount of cabinet and counter space and convenient pantry closet. Truly a cook's kitchen. A casual light-filled sitting area adjoins the kitchen so guests can relax while meals are prepared. A butler's pantry is off the hall where the wine refrigerator can chill your beverages and cabinets can store your dishes and entertainment pieces. The primary bedroom is also on this wing of the house. You enter through double doors into a large primary bedroom, sitting area and very roomy walk-in closet. This bedroom has a beautiful well-planned bathroom with double sinks, vanity space, an oversized shower, tub and separate water closet with a high-end Toto toilet. Further down the hall is a half bath and laundry with washer and dryer and more storage. Entry to to the oversized 2-car garage is also found on this wing of the house. The garage with electric door and finished floor has a heating and ac unit which allows for the space to be used for fun crafts/projects year around. The other wing of the house offers a spacious second bedroom with windows on three sides, a jack and jill bathroom, and a third bedroom with either an additional sitting area or den. The backyard has a great deck for barbequing and wood pergola for entertaining. The large lot gives you a park-like feel and added privacy. Tidewater Plantation is a unique community with its gracious old growth trees and mature landscaping, a well-respected golf course, 24-hour monitored security gate, lovely homes, and full spectrum of activities you can take part in. The proximity to the sandy beach, golf, numerous restaurants, medical facilities, shopping and community events make it an ideal and convenient place to call home. And 1240 Pine Valley Road with its great floorplan, tasteful features, charming light-filled rooms and extra large park-like lot make it a place you, your family and guests can fully enjoy.
Sale Info
Listing Date: 03-24-2025
Sold Date: 05-16-2025
Aprox Days on Market:
1 month(s), 21 day(s)
Listing Sold:
4 month(s), 10 day(s) ago
Asking Price: $640,000
Selling Price: $625,000
Price Difference:
Reduced By $15,000
Agriculture / Farm
Grazing Permits Blm: ,No,
Horse: No
Grazing Permits Forest Service: ,No,
Grazing Permits Private: ,No,
Irrigation Water Rights: ,No,
Farm Credit Service Incl: ,No,
Crops Included: ,No,
Association Fees / Info
Hoa Frequency: Monthly
Hoa Fees: 179
Hoa: Yes
Hoa Includes: CommonAreas, Recycling, Security
Community Features: Clubhouse, Gated, RecreationArea, TennisCourts, Golf, Pool
Assoc Amenities: Clubhouse, Gated, Security, TennisCourts
Bathroom Info
Total Baths: 3.00
Halfbaths: 1
Fullbaths: 2
Room Features
DiningRoom: SeparateFormalDiningRoom, VaultedCeilings
Kitchen: BreakfastBar, KitchenIsland, Pantry, StainlessSteelAppliances, SolidSurfaceCounters
LivingRoom: CeilingFans, Fireplace, VaultedCeilings
Other: BedroomOnMainLevel
Bedroom Info
Beds: 3
Building Info
New Construction: No
Levels: One
Year Built: 1993
Mobile Home Remains: ,No,
Zoning: Residentia
Style: Ranch
Construction Materials: Masonry, WoodFrame
Buyer Compensation
Exterior Features
Spa: No
Patio and Porch Features: Deck
Window Features: Skylights
Pool Features: Community, OutdoorPool
Exterior Features: Deck, SprinklerIrrigation
Financial
Lease Renewal Option: ,No,
Garage / Parking
Parking Capacity: 5
Garage: Yes
Carport: No
Parking Type: Attached, Garage, TwoCarGarage, GarageDoorOpener
Open Parking: No
Attached Garage: Yes
Garage Spaces: 2
Green / Env Info
Interior Features
Fireplace: No
Laundry Features: WasherHookup
Furnished: Unfurnished
Interior Features: SplitBedrooms, Skylights, BreakfastBar, BedroomOnMainLevel, KitchenIsland, StainlessSteelAppliances, SolidSurfaceCounters
Appliances: Dishwasher, Disposal, Microwave, Range, Refrigerator, Dryer, Washer
Lot Info
Lease Considered: ,No,
Lease Assignable: ,No,
Acres: 0.65
Land Lease: No
Lot Description: NearGolfCourse, IrregularLot
Misc
Pool Private: No
Offer Compensation
Other School Info
Property Info
County: Horry
View: No
Senior Community: No
Stipulation of Sale: None
Habitable Residence: ,No,
Property Sub Type Additional: Detached
Property Attached: No
Security Features: GatedCommunity, SecurityService
Disclosures: CovenantsRestrictionsDisclosure
Rent Control: No
Construction: Resale
Room Info
Basement: ,No,
Sold Info
Sold Date: 2025-05-16T00:00:00
Sqft Info
Building Sqft: 2650
Living Area Source: PublicRecords
Sqft: 2122
Tax Info
Unit Info
Utilities / Hvac
Heating: Central, ForcedAir
Cooling: CentralAir
Electric On Property: No
Cooling: Yes
Utilities Available: ElectricityAvailable, SewerAvailable, WaterAvailable
Heating: Yes
Water Source: Public
Waterfront / Water
Waterfront: No
Directions
Little River Neck Road to Tidewater gatehouse. Gatehouse will give further instructions.Courtesy of Peace Sotheby's Int Realty Nmb


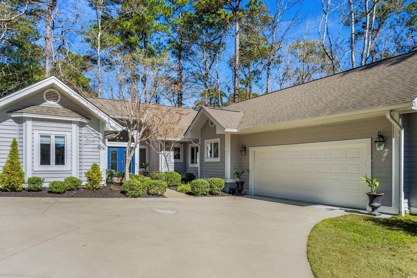
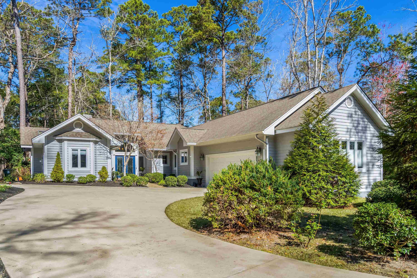

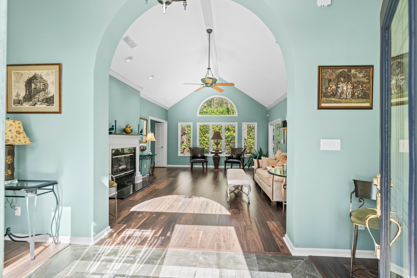
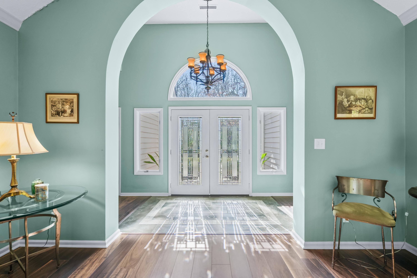
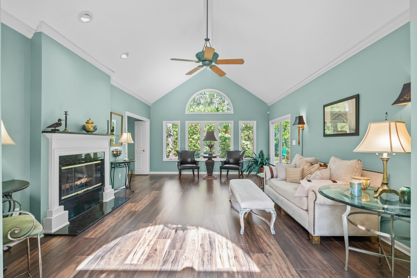
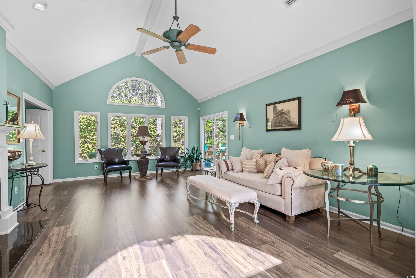
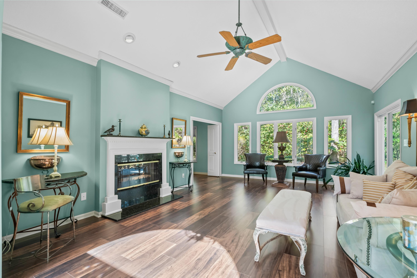

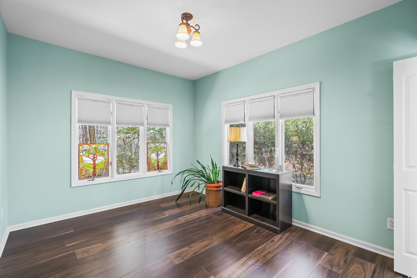
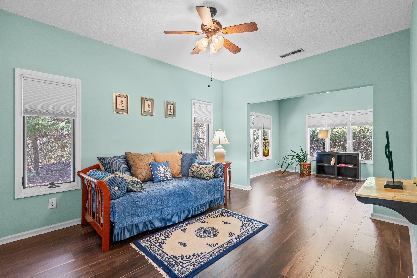

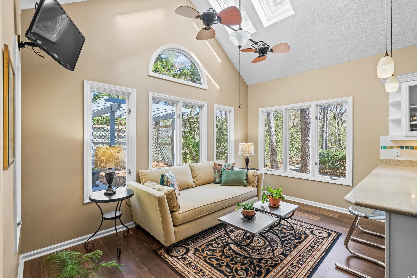
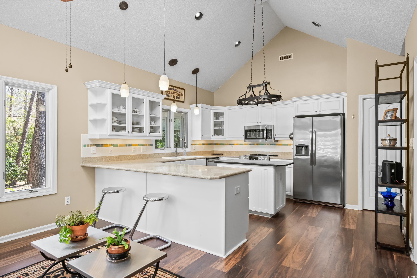
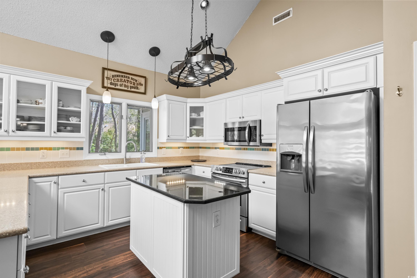
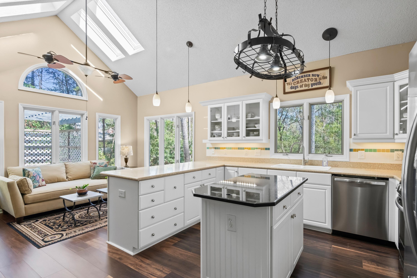
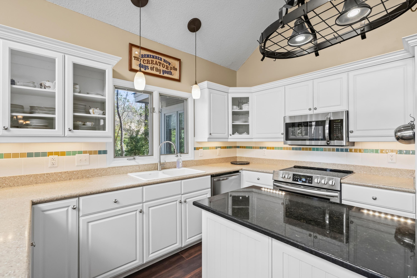


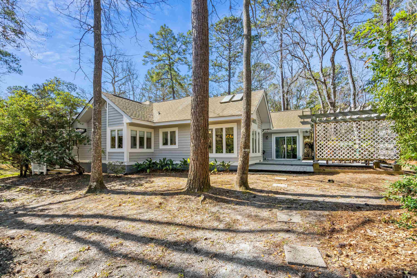
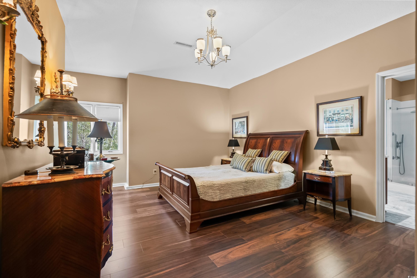
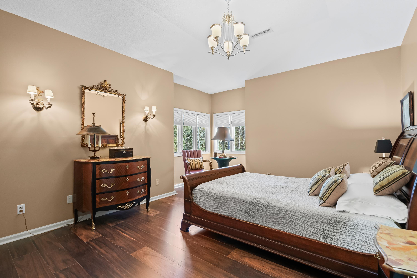
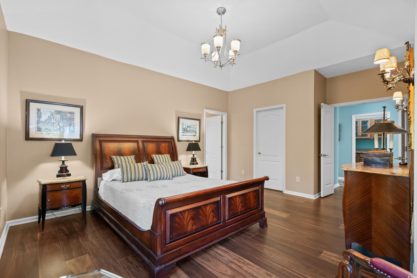
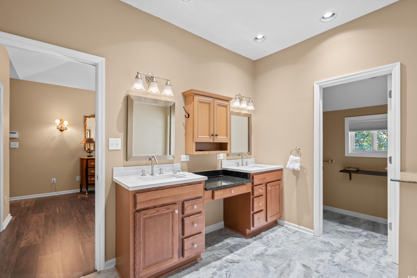
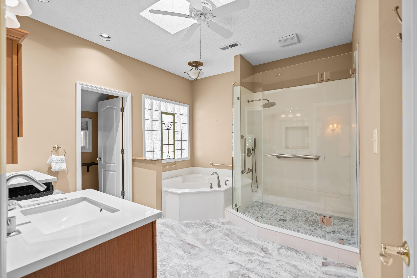


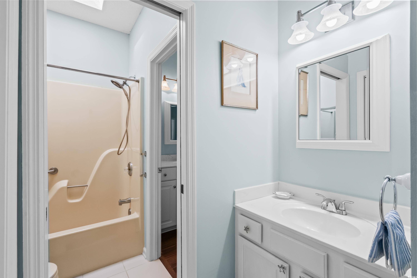
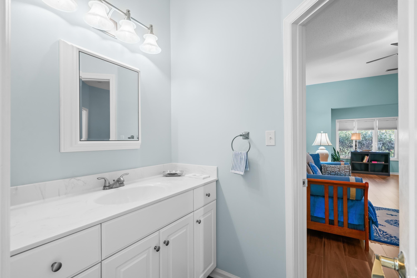
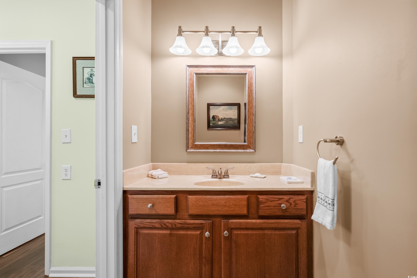
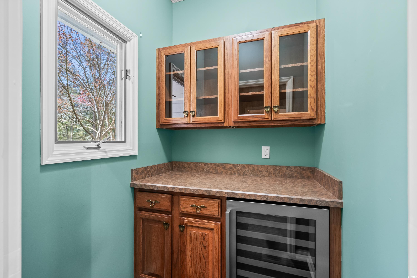
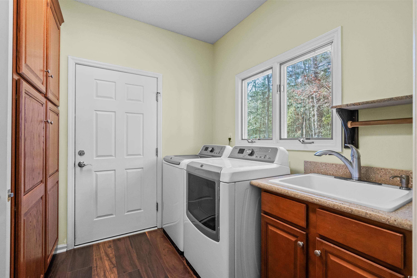
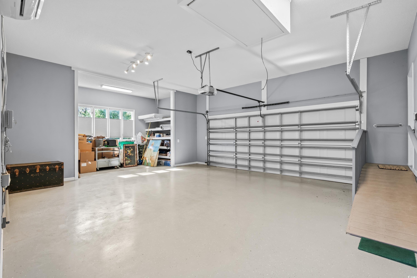
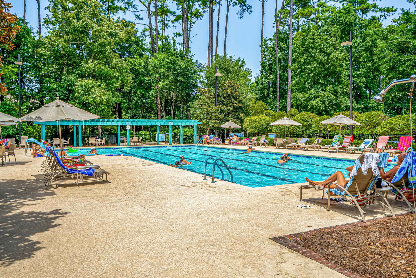
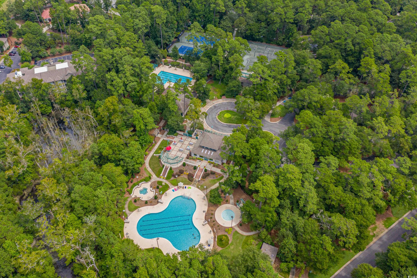


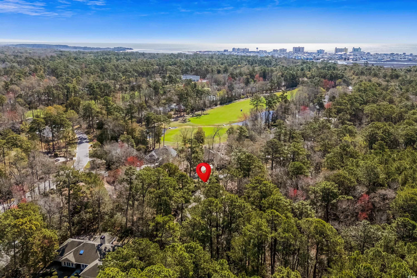

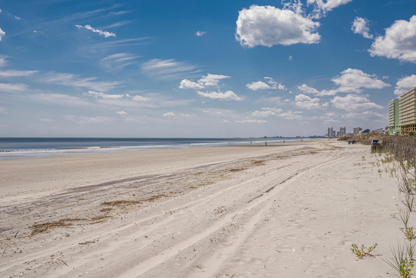
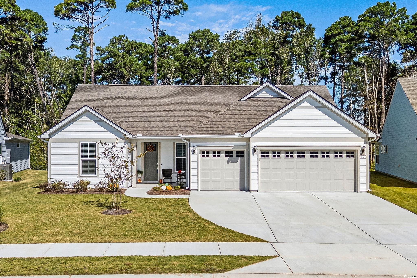
 MLS# 2521514
MLS# 2521514 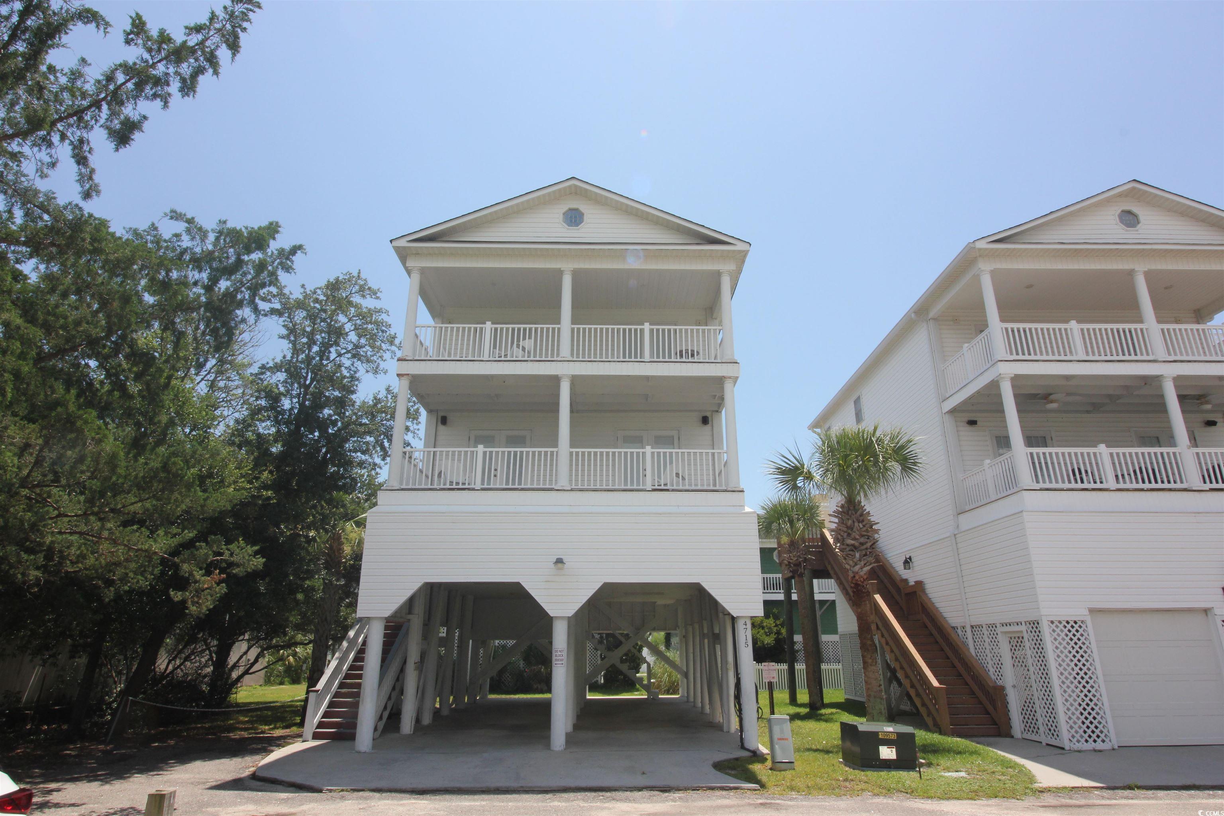
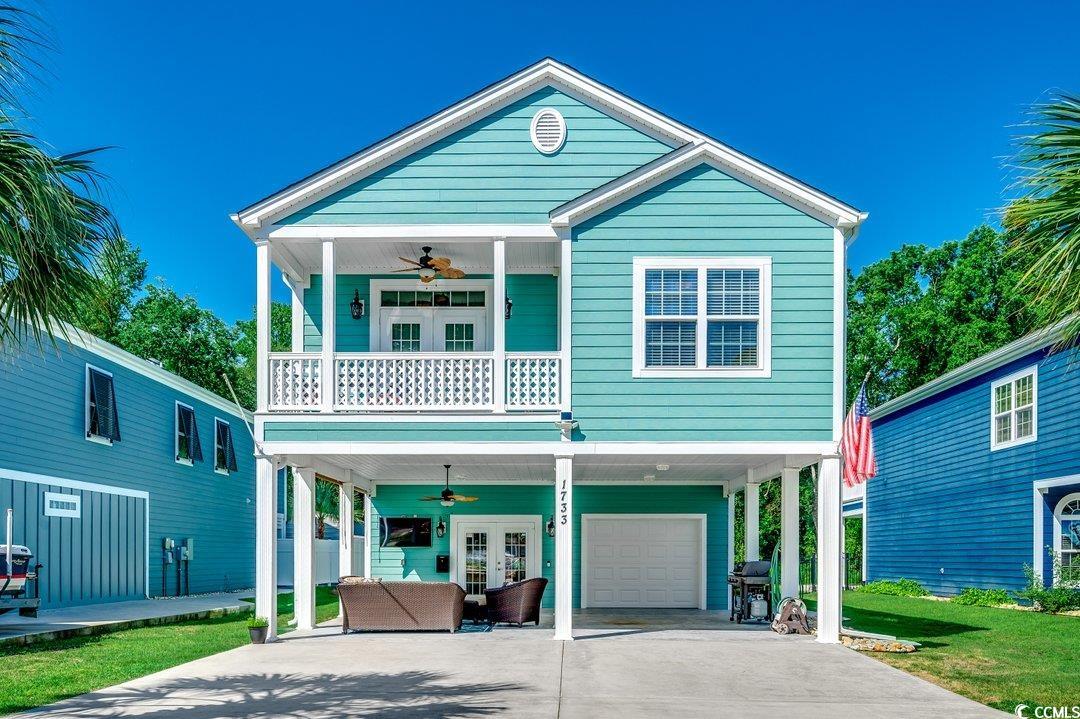
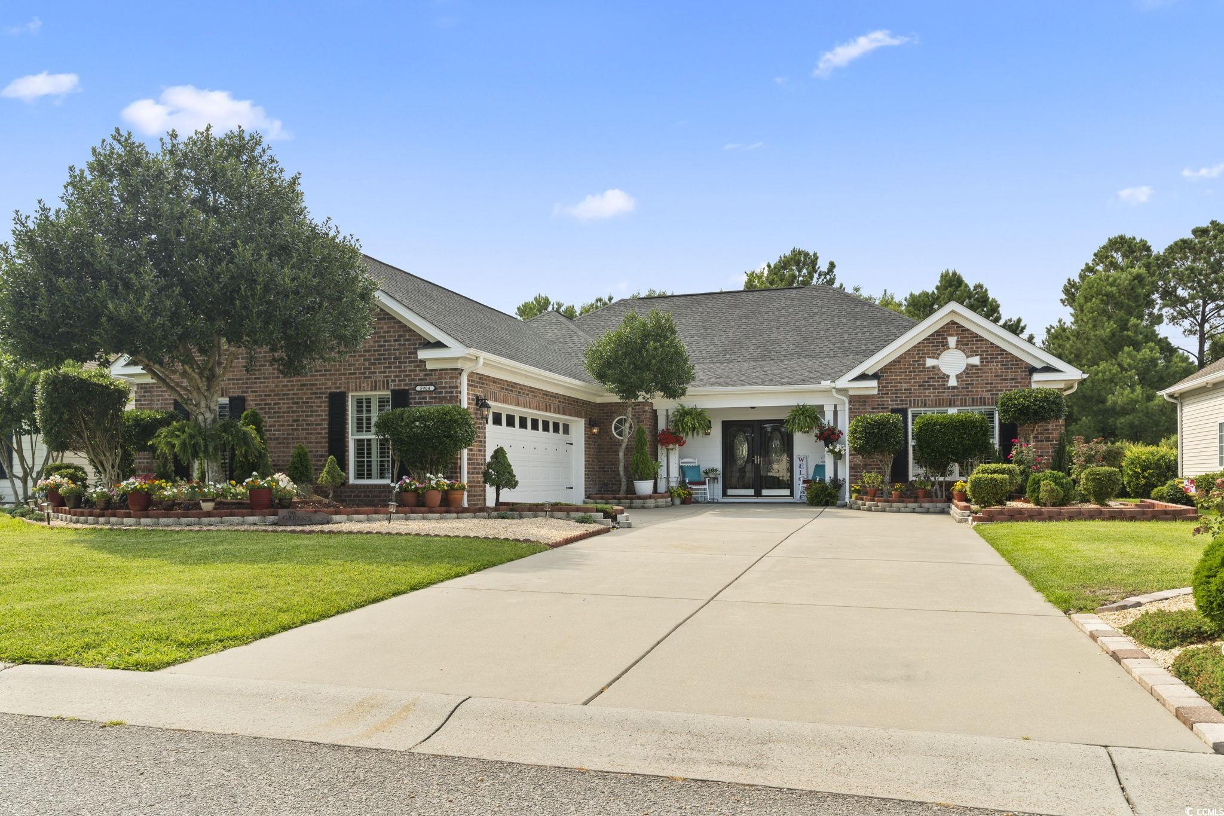
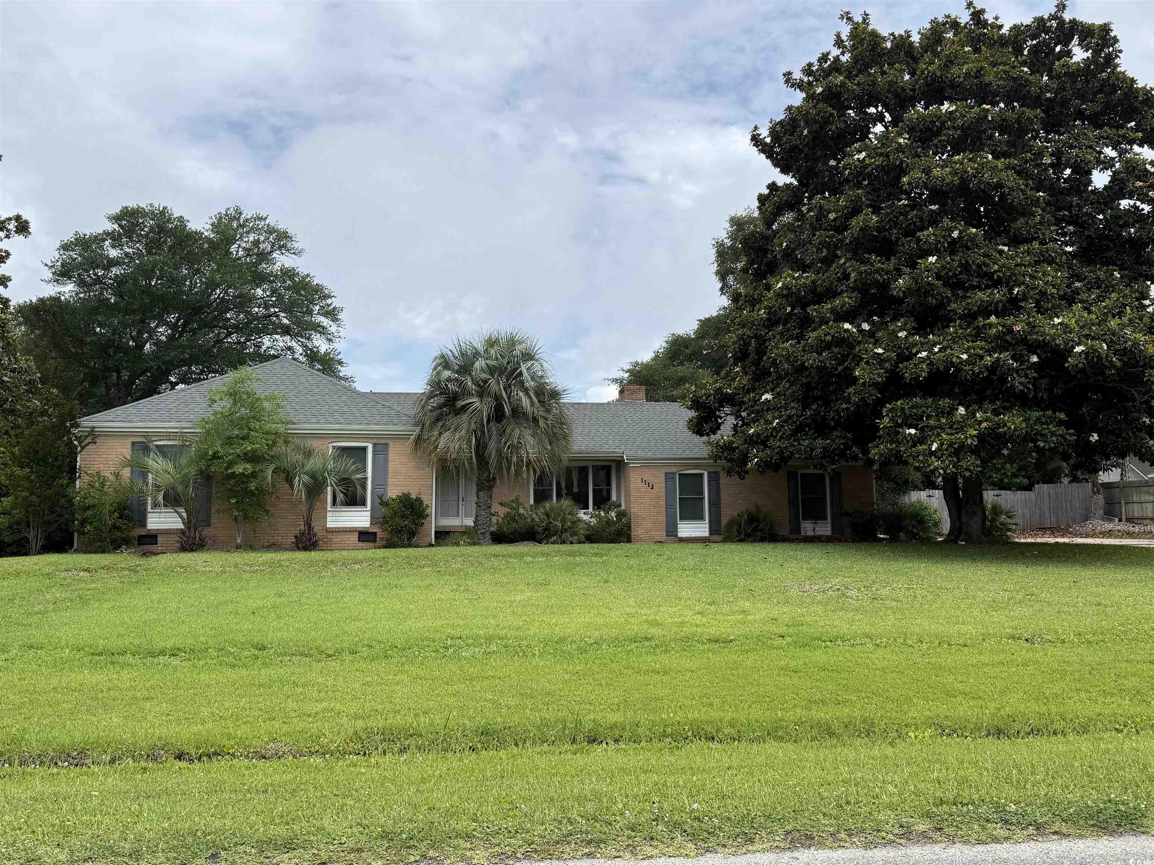
 Provided courtesy of © Copyright 2025 Coastal Carolinas Multiple Listing Service, Inc.®. Information Deemed Reliable but Not Guaranteed. © Copyright 2025 Coastal Carolinas Multiple Listing Service, Inc.® MLS. All rights reserved. Information is provided exclusively for consumers’ personal, non-commercial use, that it may not be used for any purpose other than to identify prospective properties consumers may be interested in purchasing.
Images related to data from the MLS is the sole property of the MLS and not the responsibility of the owner of this website. MLS IDX data last updated on 09-26-2025 6:33 AM EST.
Any images related to data from the MLS is the sole property of the MLS and not the responsibility of the owner of this website.
Provided courtesy of © Copyright 2025 Coastal Carolinas Multiple Listing Service, Inc.®. Information Deemed Reliable but Not Guaranteed. © Copyright 2025 Coastal Carolinas Multiple Listing Service, Inc.® MLS. All rights reserved. Information is provided exclusively for consumers’ personal, non-commercial use, that it may not be used for any purpose other than to identify prospective properties consumers may be interested in purchasing.
Images related to data from the MLS is the sole property of the MLS and not the responsibility of the owner of this website. MLS IDX data last updated on 09-26-2025 6:33 AM EST.
Any images related to data from the MLS is the sole property of the MLS and not the responsibility of the owner of this website.