Myrtle Beach, SC 29579
- 5Beds
- 4Full Baths
- 2Half Baths
- 3,589SqFt
- 2016Year Built
- 0.37Acres
- MLS# 2506756
- Residential
- Detached
- Sold
- Approx Time on Market3 months, 18 days
- AreaMyrtle Beach Area--Carolina Forest
- CountyHorry
- Subdivision Waterway Palms Plantation
Overview
This stunning custom home in Waterway Palms Plantation offers an exceptional blend of luxury, comfort, and practicality. Situated on a double lot with direct pond views, the property boasts a beautifully designed main house and an attached addition, connected by a breezeway. The outdoor space is a true retreat, featuring an in-ground pool with a jacuzzi, an outdoor kitchen, a covered patio with tile flooring, and a fenced-in yard, perfect for entertaining and relaxation. The main house is thoughtfully designed with three bedrooms, two full bathrooms, and one half bath. A welcoming front porch with tile flooring leads into a grand foyer with soaring 18-foot ceilings. The open-concept living area seamlessly connects the kitchen, dining, and living spaces, all enhanced by tray and coffer ceilings, crown molding, and engineered hardwood flooring. The gourmet kitchen is equipped with double ovens, stainless steel appliances, a farmhouse sink, two islands, and a spacious walk-in pantry. The living room features a gas fireplace with built-in cabinetry, creating a warm and inviting space. The master suite is a luxurious retreat with a double tray ceiling, a large walk-in closet, and an en-suite bathroom that includes dual vanities, a walk-in shower, and a private water closet. The additional bedrooms offer elegant design details, with one featuring a cathedral ceiling and the other a tray ceiling, both with their own en-suite bathrooms. The laundry room provides plenty of functionality with two closets, a drop zone, a utility sink, and cabinetry. A screened-in porch with tile flooring extends the living space outdoors, offering a comfortable place to relax. The home also includes a spacious two-car garage with pull-down attic storage. Connected by a breezeway, the attached addition provides even more living space and exceptional storage options. The oversized two-car garage includes a half bath, with an additional single-car garage prepped for a car lift. An elevator leads to the second floor, where an open floor plan combines the living area with an eat-in kitchen, complete with stainless steel appliances and plantation shutters. Throughout this space, 7.6-inch laminate flooring adds warmth and style. A large second-floor screened-in porch with stairs leading to the backyard provides additional outdoor living space. The second floor also features two spacious bedrooms with large closets, a shared bathroom, and a flex room for storage or additional living space. The outdoor area is truly spectacular, designed for both relaxation and entertaining. The resort-style pool includes a jacuzzi, integrated lighting, and a heating system. An outdoor kitchen and covered patio provide the perfect setting for gatherings, while an outdoor shower adds convenience. The irrigation system covers both lots, and the home is equipped with two propane tanks, two AC units, and two tankless water heaters to ensure efficiency and comfort. Custom curbing throughout the property enhances the curb appeal and completes the polished aesthetic of this exceptional home. This remarkable property combines elegant design, functional living spaces, and resort-style outdoor amenities, making it a truly one-of-a-kind home in Waterway Palms Plantation.
Sale Info
Listing Date: 03-18-2025
Sold Date: 07-07-2025
Aprox Days on Market:
3 month(s), 18 day(s)
Listing Sold:
1 month(s), 30 day(s) ago
Asking Price: $1,245,000
Selling Price: $1,100,000
Price Difference:
Reduced By $145,000
Agriculture / Farm
Grazing Permits Blm: ,No,
Horse: No
Grazing Permits Forest Service: ,No,
Other Structures: SecondGarage, LivingQuarters
Grazing Permits Private: ,No,
Irrigation Water Rights: ,No,
Farm Credit Service Incl: ,No,
Crops Included: ,No,
Association Fees / Info
Hoa Frequency: Monthly
Hoa Fees: 135
Hoa: Yes
Bathroom Info
Total Baths: 6.00
Halfbaths: 2
Fullbaths: 4
Room Features
DiningRoom: TrayCeilings, SeparateFormalDiningRoom, VaultedCeilings
FamilyRoom: TrayCeilings, CeilingFans, Fireplace, VaultedCeilings
Kitchen: BreakfastBar, KitchenExhaustFan, KitchenIsland, Pantry, StainlessSteelAppliances, SolidSurfaceCounters
LivingRoom: TrayCeilings, CeilingFans, Fireplace, VaultedCeilings
Other: BedroomOnMainLevel, EntranceFoyer, GameRoom, InLawFloorplan, Library, Other, Workshop
Bedroom Info
Beds: 5
Building Info
New Construction: No
Levels: One, Two
Year Built: 2016
Mobile Home Remains: ,No,
Zoning: PDD
Style: Traditional
Buyer Compensation
Exterior Features
Spa: Yes
Patio and Porch Features: Balcony, RearPorch, Deck, FrontPorch, Patio, Porch, Screened
Spa Features: HotTub
Pool Features: InGround, OutdoorPool, Private
Exterior Features: BuiltInBarbecue, Balcony, Barbecue, Deck, Fence, HandicapAccessible, HotTubSpa, SprinklerIrrigation, OutdoorKitchen, Pool, Porch, Patio
Financial
Lease Renewal Option: ,No,
Garage / Parking
Parking Capacity: 15
Garage: Yes
Carport: No
Parking Type: Attached, Garage, GolfCartGarage, GarageDoorOpener
Open Parking: No
Attached Garage: Yes
Garage Spaces: 4
Green / Env Info
Interior Features
Floor Cover: LuxuryVinyl, LuxuryVinylPlank, Tile, Vinyl, Wood
Fireplace: Yes
Laundry Features: WasherHookup
Furnished: Unfurnished
Interior Features: Elevator, Fireplace, HandicapAccess, HotTubSpa, Other, BreakfastBar, BedroomOnMainLevel, EntranceFoyer, InLawFloorplan, KitchenIsland, StainlessSteelAppliances, SolidSurfaceCounters, Workshop
Appliances: DoubleOven, Dishwasher, Freezer, Disposal, Microwave, Range, Refrigerator, RangeHood
Lot Info
Lease Considered: ,No,
Lease Assignable: ,No,
Acres: 0.37
Land Lease: No
Lot Description: LakeFront, PondOnLot
Misc
Pool Private: Yes
Offer Compensation
Other School Info
Property Info
County: Horry
View: No
Senior Community: No
Stipulation of Sale: None
Habitable Residence: ,No,
Property Sub Type Additional: Detached
Property Attached: No
Security Features: SmokeDetectors
Rent Control: No
Construction: Resale
Room Info
Basement: ,No,
Sold Info
Sold Date: 2025-07-07T00:00:00
Sqft Info
Building Sqft: 6151
Living Area Source: Owner
Sqft: 3589
Tax Info
Unit Info
Utilities / Hvac
Electric On Property: No
Cooling: No
Heating: No
Waterfront / Water
Waterfront: Yes
Waterfront Features: Pond
Courtesy of Dunes Realty Group - Cell: 267-644-5636


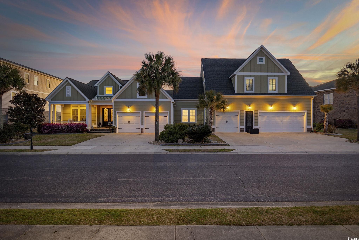
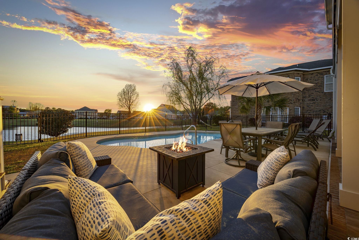
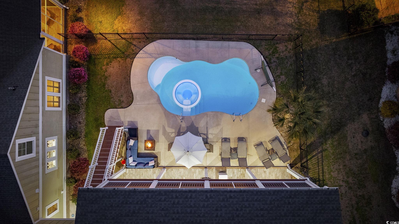
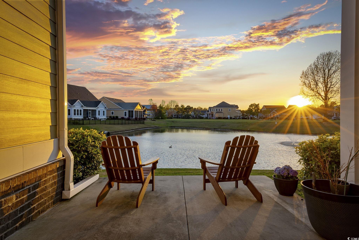
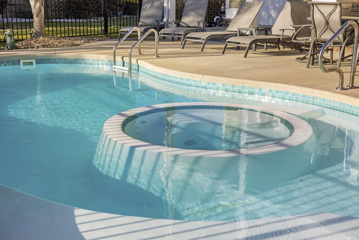
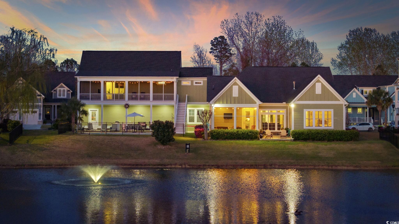
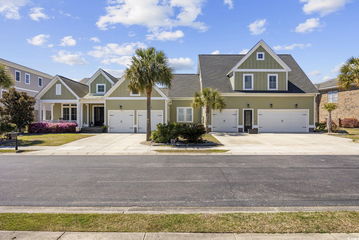
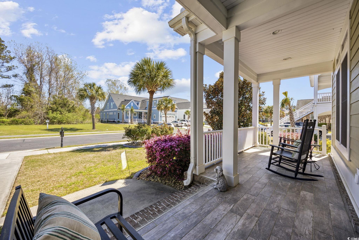
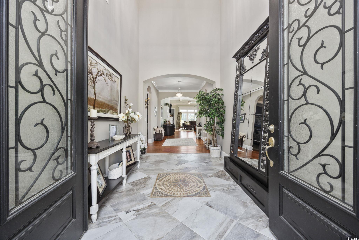
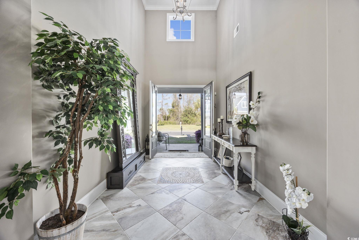
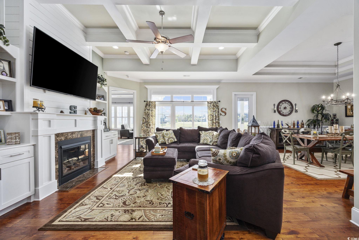
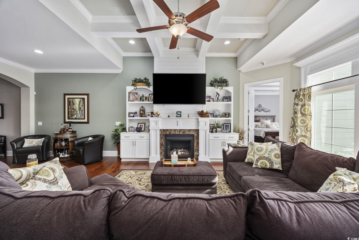
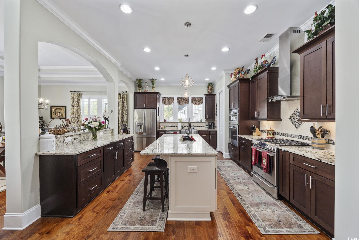
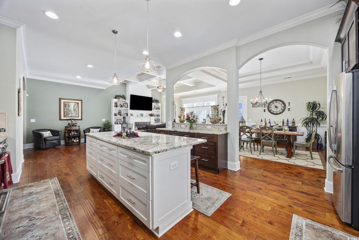
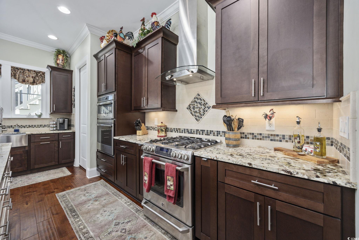
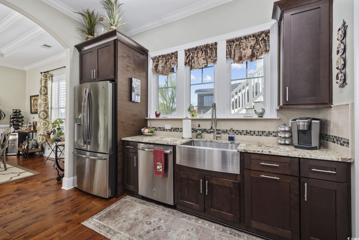
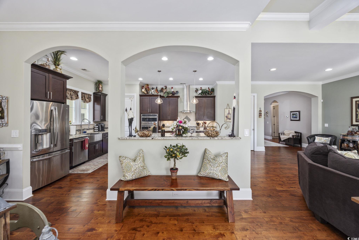
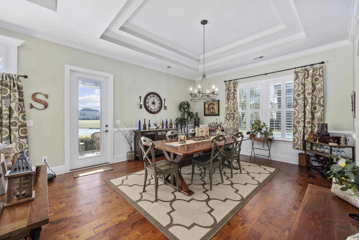
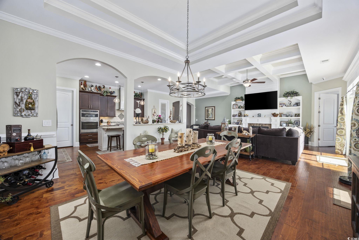
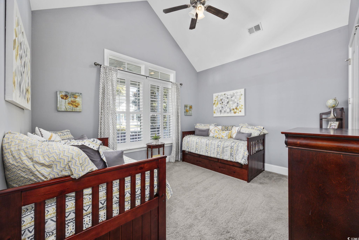
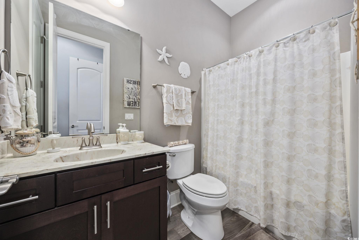
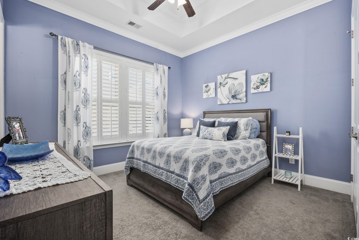
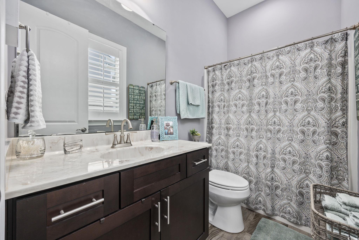
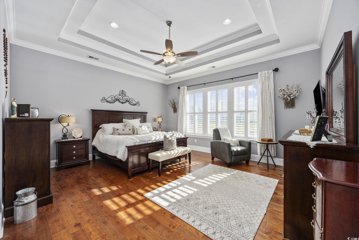
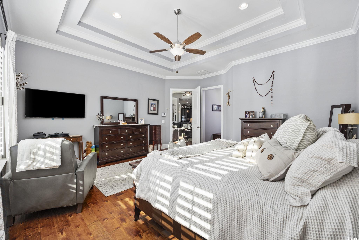
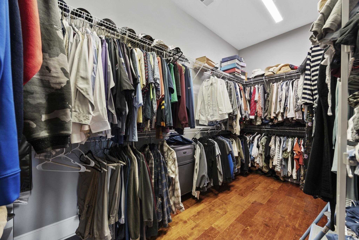
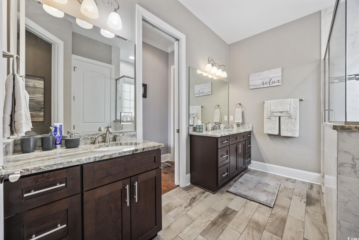
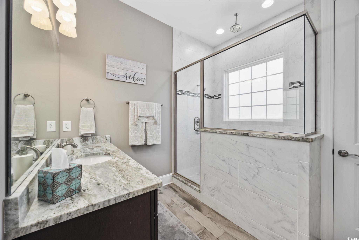
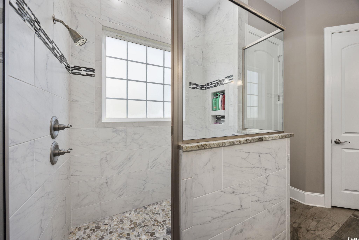
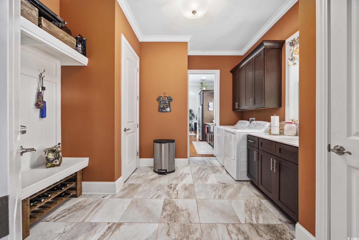
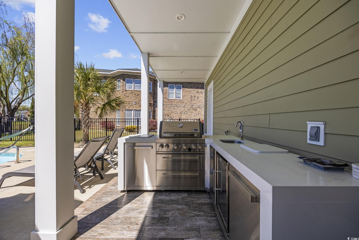
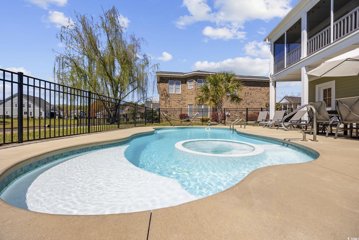
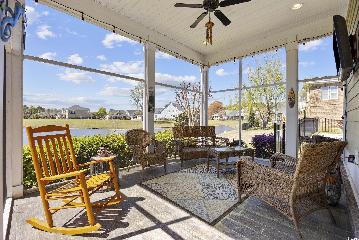
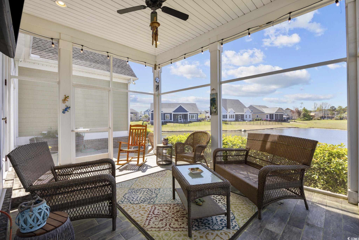
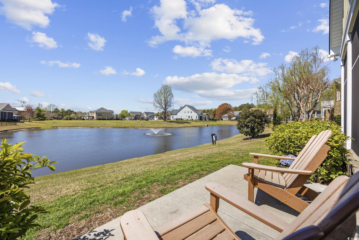
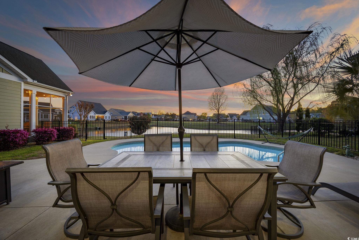
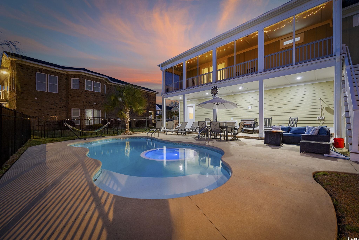
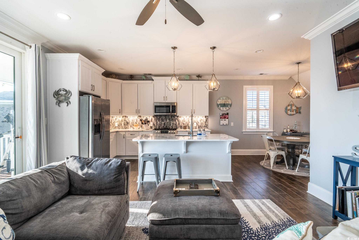
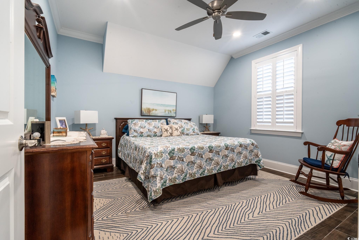
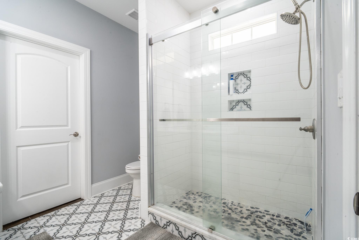

 MLS# 2426167
MLS# 2426167 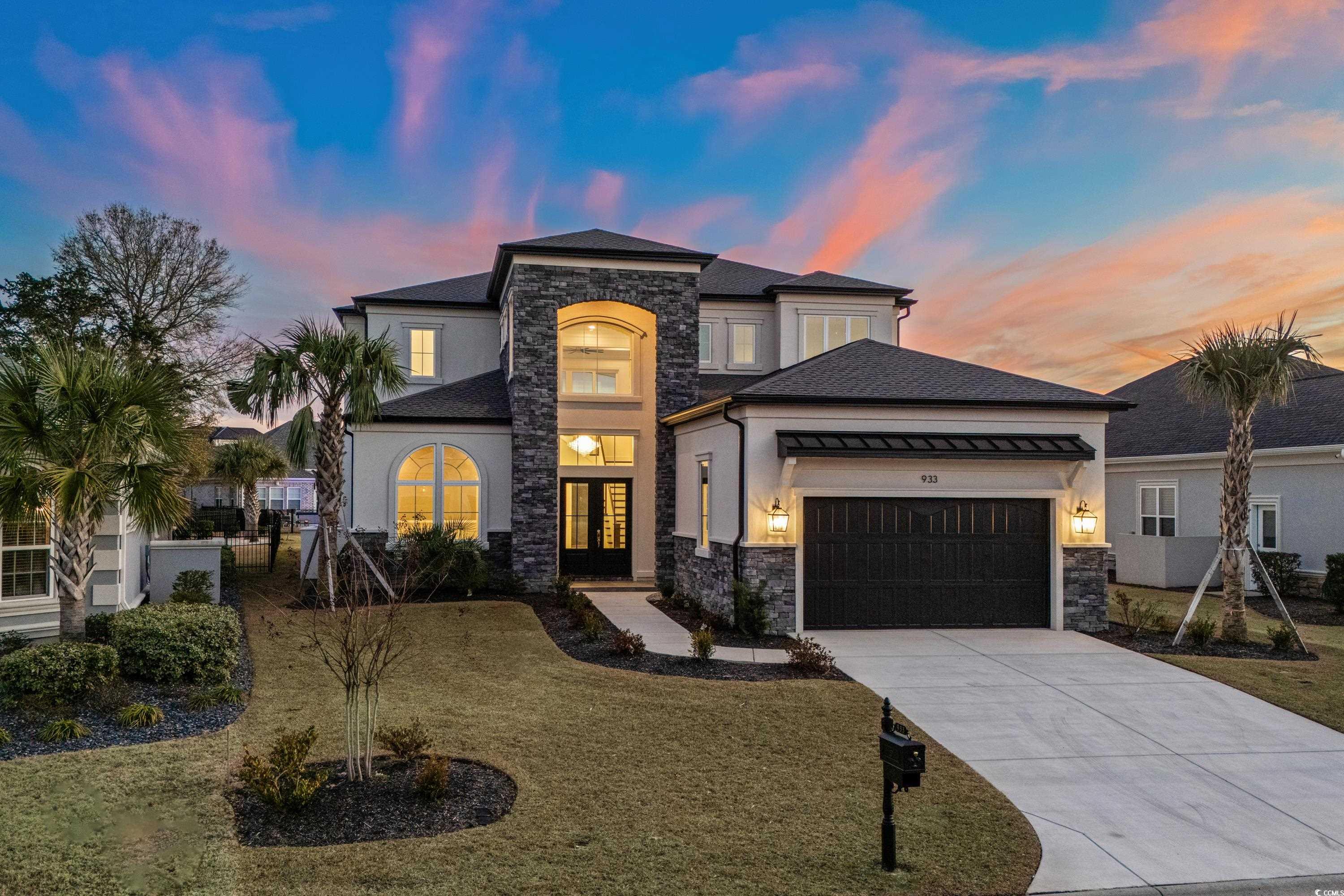
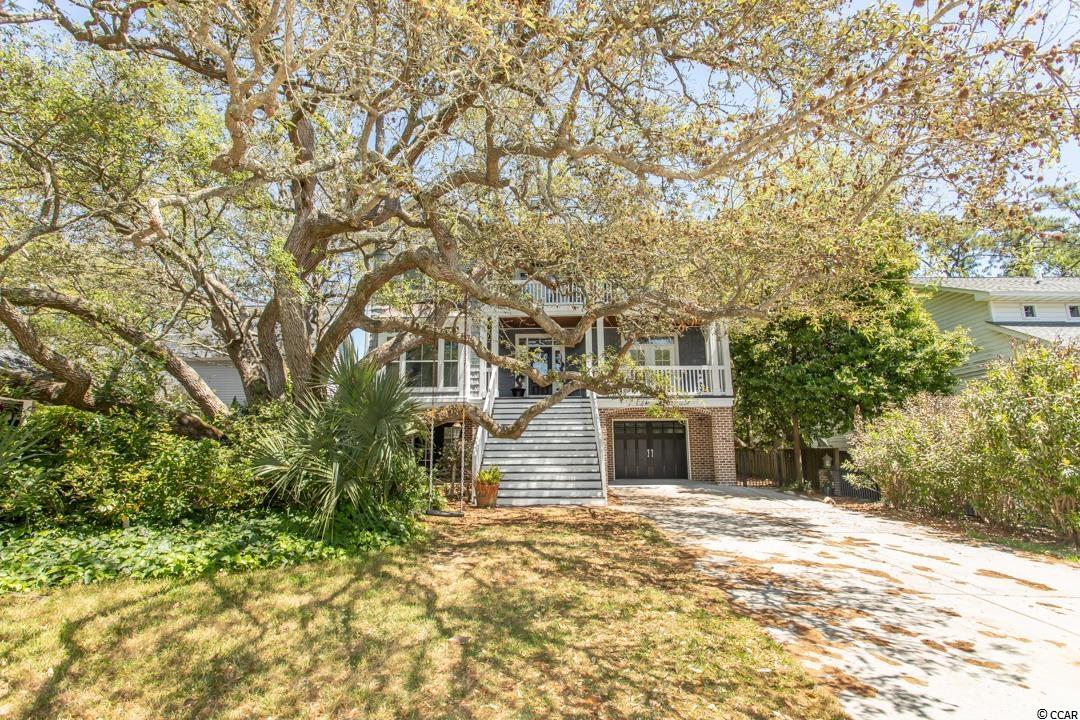
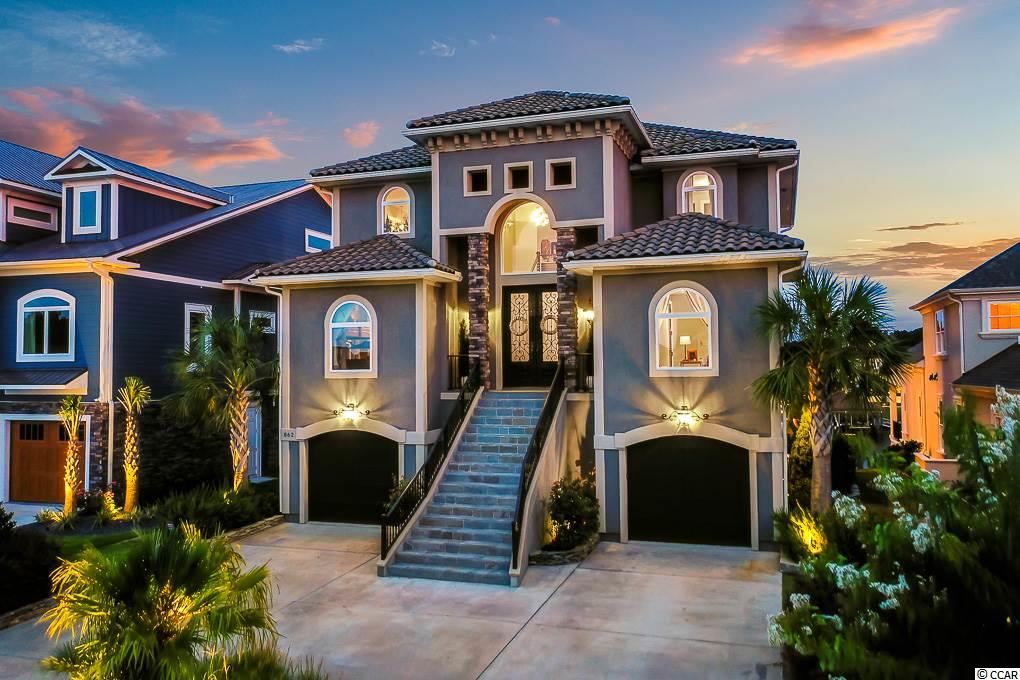
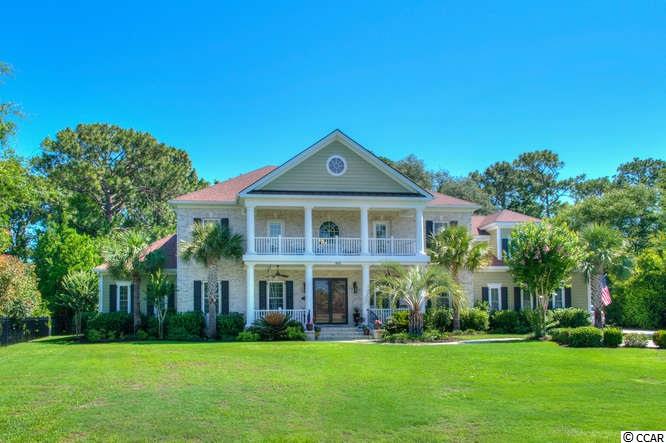
 Provided courtesy of © Copyright 2025 Coastal Carolinas Multiple Listing Service, Inc.®. Information Deemed Reliable but Not Guaranteed. © Copyright 2025 Coastal Carolinas Multiple Listing Service, Inc.® MLS. All rights reserved. Information is provided exclusively for consumers’ personal, non-commercial use, that it may not be used for any purpose other than to identify prospective properties consumers may be interested in purchasing.
Images related to data from the MLS is the sole property of the MLS and not the responsibility of the owner of this website. MLS IDX data last updated on 09-05-2025 11:50 PM EST.
Any images related to data from the MLS is the sole property of the MLS and not the responsibility of the owner of this website.
Provided courtesy of © Copyright 2025 Coastal Carolinas Multiple Listing Service, Inc.®. Information Deemed Reliable but Not Guaranteed. © Copyright 2025 Coastal Carolinas Multiple Listing Service, Inc.® MLS. All rights reserved. Information is provided exclusively for consumers’ personal, non-commercial use, that it may not be used for any purpose other than to identify prospective properties consumers may be interested in purchasing.
Images related to data from the MLS is the sole property of the MLS and not the responsibility of the owner of this website. MLS IDX data last updated on 09-05-2025 11:50 PM EST.
Any images related to data from the MLS is the sole property of the MLS and not the responsibility of the owner of this website.