Myrtle Beach, SC 29579
- 4Beds
- 3Full Baths
- N/AHalf Baths
- 2,236SqFt
- 2013Year Built
- 0.73Acres
- MLS# 1303950
- Residential
- Detached
- Sold
- Approx Time on Market8 months, 23 days
- AreaConway Area--South of Conway Between 501 & Wacc. River
- CountyHorry
- Subdivision Sago Plantation At Legends
Overview
Jupiter II Plan, with bonus room and full bath. Three bedroom and two baths on main level. Large porch and patio overlooks private backyard on conservation area. Large master suite with door to covered porch. Owner's bath with tile shower, double vanity and garden tub. Great room and formal dining room with hardwood floors. Kitchen features granite countertops and stainless steel appliances including a gas range and a bright, spacious breakfast nook. Large bonus room with bath and closet for use as possible 4th bedroom. Many extras include an outlet for gas grill on back porch and lawn irrigation. Versatile floor plan,in what is sure to be one of Myrtle Beach's finest communities.. Sago Plantation is a Private Gated Community with easy access to airports, excellent schools, colleges, fine restaurants, and world-class golf and shopping. Sago Plantation has a beautiful natural environment, with very large homesites and great water or wooded views
Sale Info
Listing Date: 03-02-2013
Sold Date: 11-26-2013
Aprox Days on Market:
8 month(s), 23 day(s)
Listing Sold:
11 Year(s), 10 month(s), 2 day(s) ago
Asking Price: $287,084
Selling Price: $262,500
Price Difference:
Reduced By $17,400
Agriculture / Farm
Grazing Permits Blm: ,No,
Horse: No
Grazing Permits Forest Service: ,No,
Grazing Permits Private: ,No,
Irrigation Water Rights: ,No,
Farm Credit Service Incl: ,No,
Crops Included: ,No,
Association Fees / Info
Hoa Frequency: Annually
Hoa Fees: 65
Hoa: 1
Community Features: Gated, LongTermRentalAllowed
Assoc Amenities: Gated
Bathroom Info
Total Baths: 3.00
Fullbaths: 3
Bedroom Info
Beds: 4
Building Info
New Construction: Yes
Levels: OneandOneHalf
Year Built: 2013
Mobile Home Remains: ,No,
Zoning: residentia
Style: Ranch
Development Status: NewConstruction
Construction Materials: HardiPlankType, Stucco, WoodFrame
Buyer Compensation
Exterior Features
Spa: No
Patio and Porch Features: RearPorch
Foundation: Slab
Exterior Features: SprinklerIrrigation, Porch
Financial
Lease Renewal Option: ,No,
Garage / Parking
Parking Capacity: 4
Garage: Yes
Carport: No
Parking Type: Attached, Garage, TwoCarGarage, GarageDoorOpener
Open Parking: No
Attached Garage: Yes
Garage Spaces: 2
Green / Env Info
Green Energy Efficient: Doors, Windows
Interior Features
Floor Cover: Carpet, Tile, Wood
Door Features: InsulatedDoors
Fireplace: No
Laundry Features: WasherHookup
Furnished: Unfurnished
Interior Features: BreakfastBar, BedroomonMainLevel, BreakfastArea, EntranceFoyer, StainlessSteelAppliances
Appliances: Dishwasher, Disposal, Microwave, Range
Lot Info
Lease Considered: ,No,
Lease Assignable: ,No,
Acres: 0.73
Lot Size: 100x318x100x320
Land Lease: No
Lot Description: OutsideCityLimits, Rectangular
Misc
Pool Private: No
Offer Compensation
Other School Info
Property Info
County: Horry
View: No
Senior Community: No
Stipulation of Sale: None
Property Sub Type Additional: Detached
Property Attached: No
Security Features: GatedCommunity, SmokeDetectors
Disclosures: CovenantsRestrictionsDisclosure
Rent Control: No
Construction: NeverOccupied
Room Info
Basement: ,No,
Sold Info
Sold Date: 2013-11-26T00:00:00
Sqft Info
Building Sqft: 2900
Sqft: 2236
Tax Info
Tax Legal Description: Lot 204
Unit Info
Utilities / Hvac
Heating: Central, Electric, Gas
Cooling: CentralAir
Electric On Property: No
Cooling: Yes
Utilities Available: CableAvailable, ElectricityAvailable, NaturalGasAvailable, PhoneAvailable, SewerAvailable, UndergroundUtilities, WaterAvailable
Heating: Yes
Water Source: Public
Waterfront / Water
Waterfront: No
Directions
From Hwy 17 Bypass, take Hwy 501 North exit. Follow 501 North to the Tanger Outlets, make a left hand turn onto Legends Blvd. Turn left onto Sago Palm Drive, Right onto Babylon Pine Drive, left onto Verde Drive and then right onto Ficus Drive.Courtesy of Dr Horton


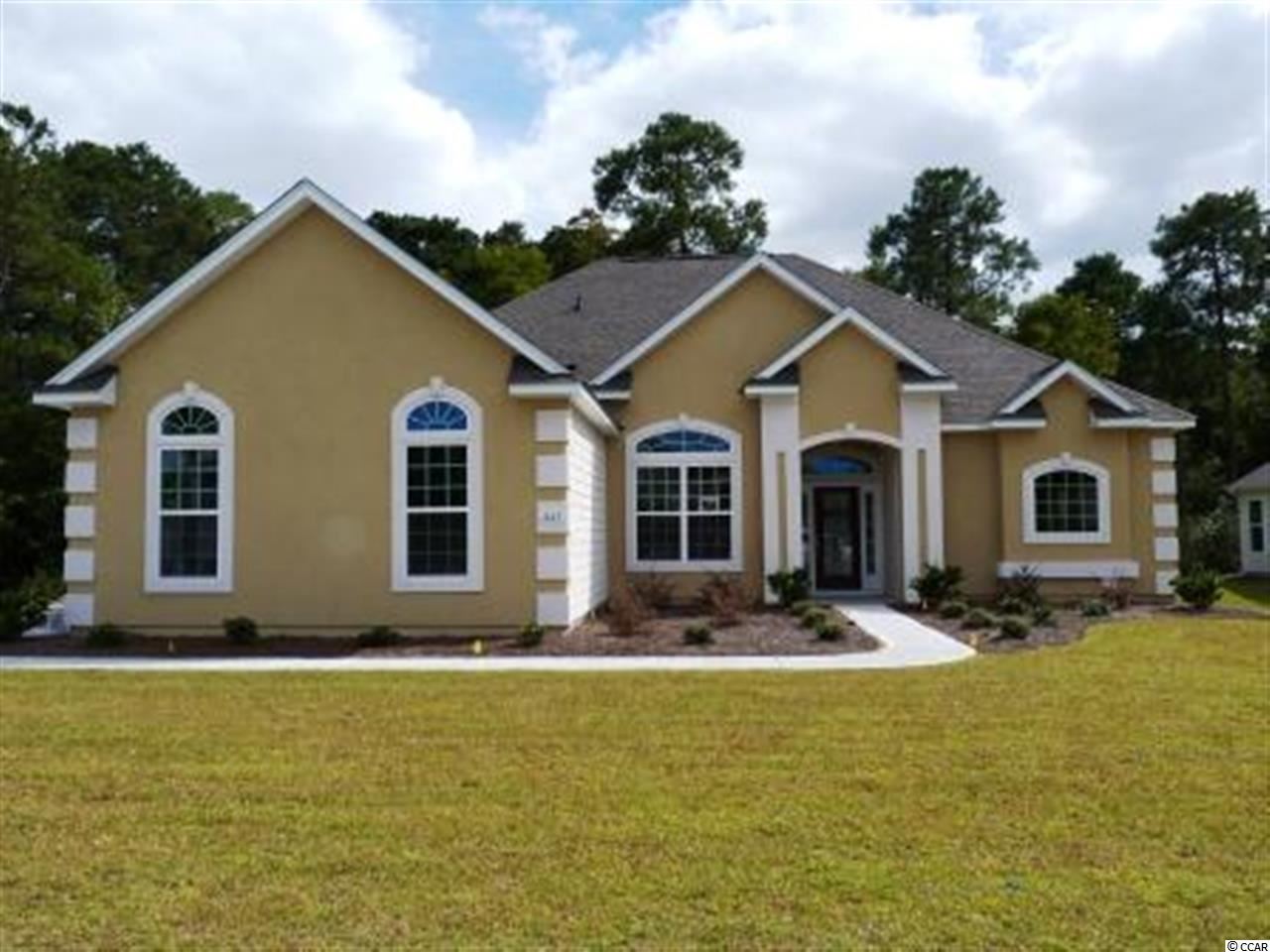
 MLS# 908235
MLS# 908235 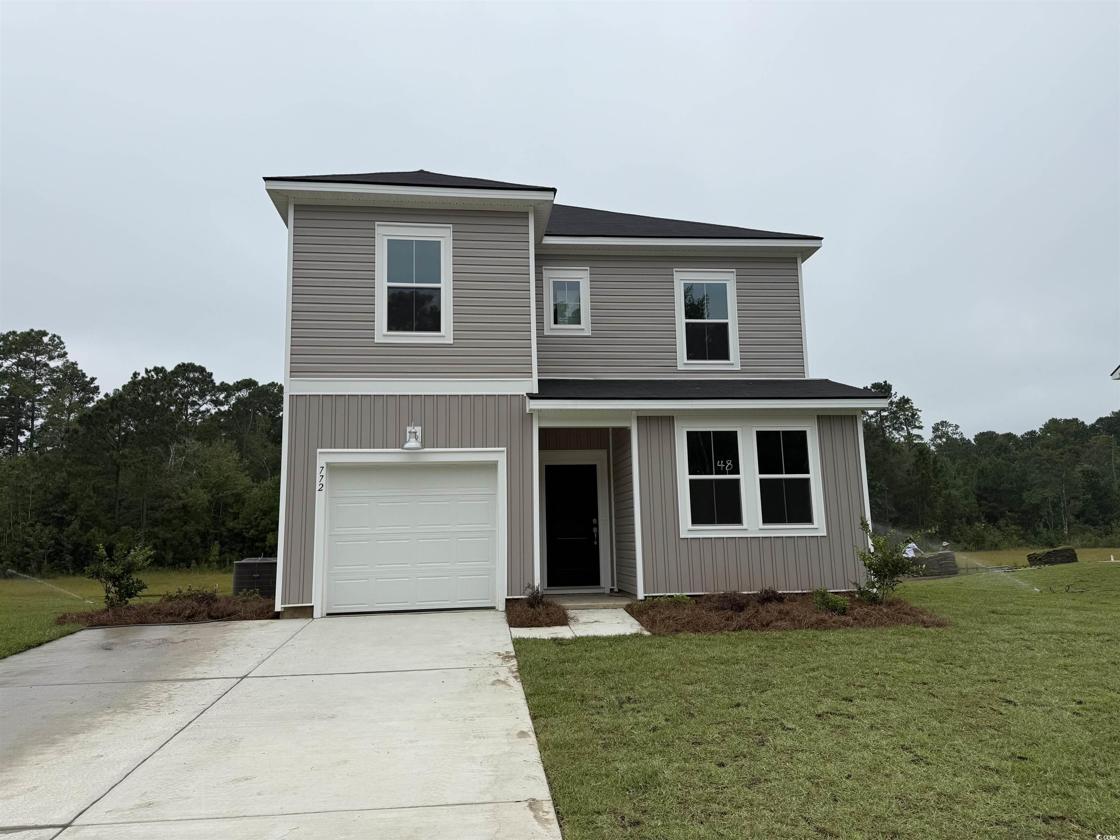
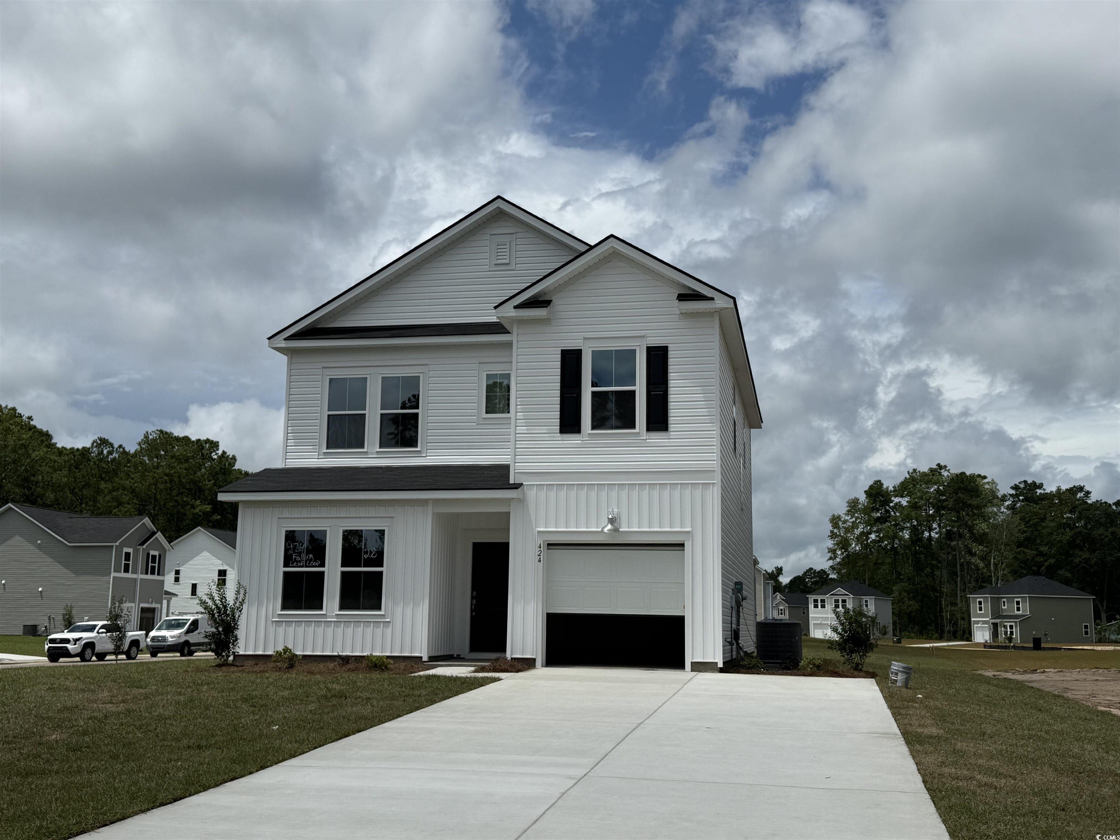
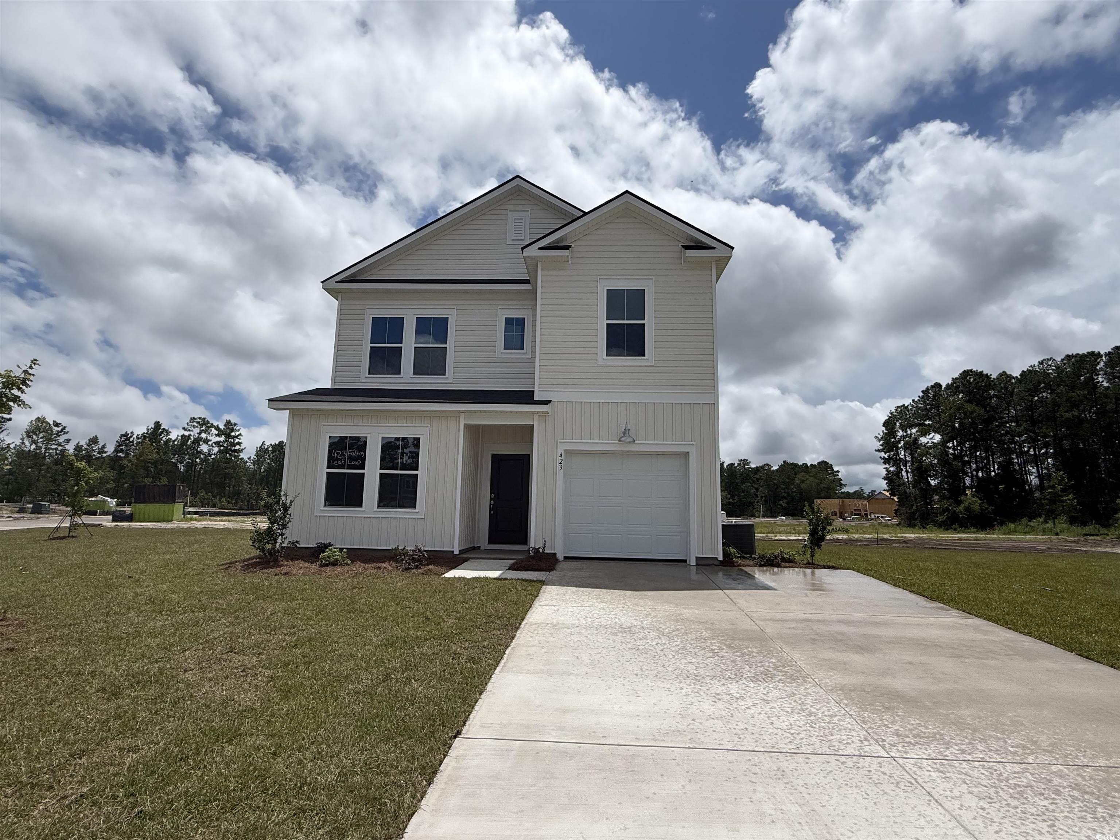
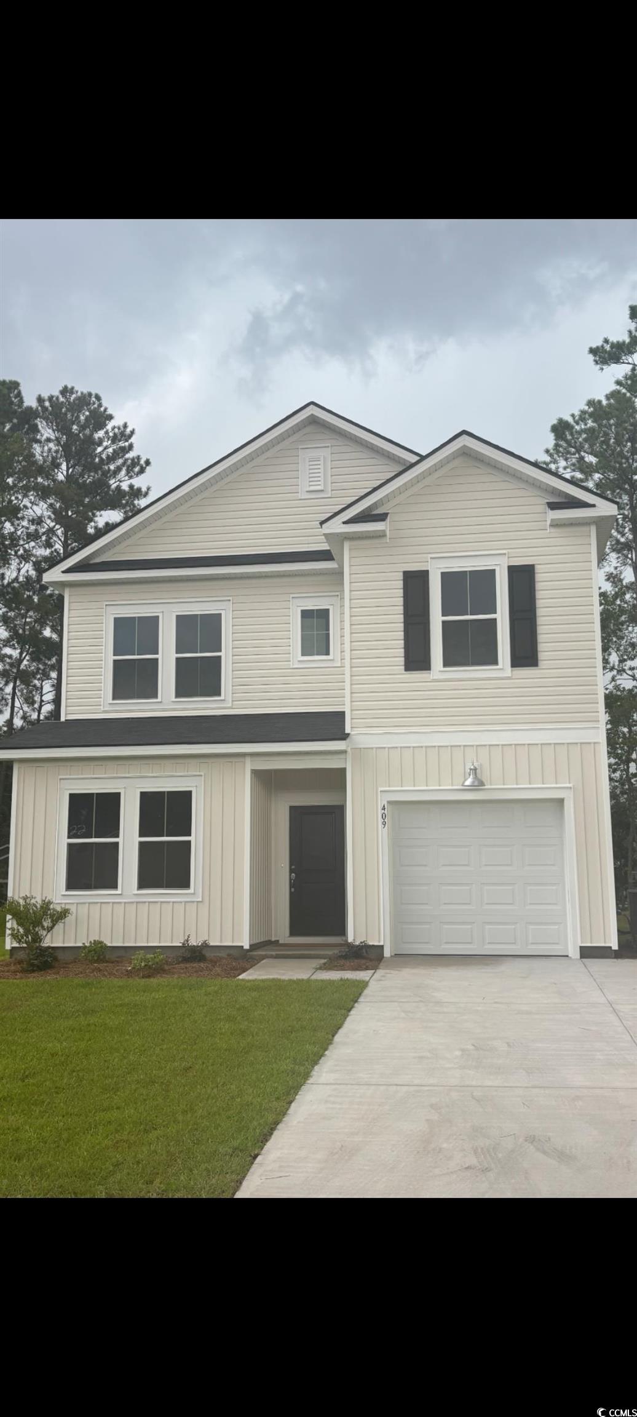
 Provided courtesy of © Copyright 2025 Coastal Carolinas Multiple Listing Service, Inc.®. Information Deemed Reliable but Not Guaranteed. © Copyright 2025 Coastal Carolinas Multiple Listing Service, Inc.® MLS. All rights reserved. Information is provided exclusively for consumers’ personal, non-commercial use, that it may not be used for any purpose other than to identify prospective properties consumers may be interested in purchasing.
Images related to data from the MLS is the sole property of the MLS and not the responsibility of the owner of this website. MLS IDX data last updated on 09-28-2025 3:35 PM EST.
Any images related to data from the MLS is the sole property of the MLS and not the responsibility of the owner of this website.
Provided courtesy of © Copyright 2025 Coastal Carolinas Multiple Listing Service, Inc.®. Information Deemed Reliable but Not Guaranteed. © Copyright 2025 Coastal Carolinas Multiple Listing Service, Inc.® MLS. All rights reserved. Information is provided exclusively for consumers’ personal, non-commercial use, that it may not be used for any purpose other than to identify prospective properties consumers may be interested in purchasing.
Images related to data from the MLS is the sole property of the MLS and not the responsibility of the owner of this website. MLS IDX data last updated on 09-28-2025 3:35 PM EST.
Any images related to data from the MLS is the sole property of the MLS and not the responsibility of the owner of this website.