Myrtle Beach, SC 29588
- 4Beds
- 2Full Baths
- N/AHalf Baths
- 2,250SqFt
- 2023Year Built
- 0.25Acres
- MLS# 2512429
- Residential
- Detached
- Sold
- Approx Time on Market2 months, 6 days
- AreaMyrtle Beach Area--South of 501 Between West Ferry & Burcale
- CountyHorry
- Subdivision Arcadia
Overview
Welcome to 122 New Paradise Way, a meticulously designed 4-bedroom, 2-bathroom home spanning 2,250 sq. ft. in the sought-after Arcadia community of Myrtle Beach. This residence offers a blend of luxury, functionality, and comfort, making it an ideal choice for discerning homeowners. Upon entering, you're greeted by an open-concept layout that seamlessly connects the gourmet kitchen, dining area, and living room. The custom kitchen is a standout feature, equipped with a natural gas range, an oversized tuxedo quartz island, stainless steel sink, nine soft-close pull-out drawers, and under-cabinet lighting, ensuring both style and practicality. Adjacent to the kitchen, the spacious dining and living areas provide an inviting space for gatherings and daily living. The home offers a versatile guest suite at the front, featuring frosted windows, plantation shutters, a ceiling fan, and a built-in wall unit, providing privacy and comfort for visitors. The heated and cooled Carolina Room, with its insulated low-E glass and stylish flooring, serves as a tranquil retreat, perfect for relaxation. The primary suite is a true sanctuary, accommodating a king-sized bed and featuring a large walk-in closet, an en-suite bathroom with Carrera marble countertops, dual sinks, and a rain shower, offering a spa-like experience. Two additional guest bedrooms share a full bath, which boasts granite countertops, a bamboo-framed mirror, and updated fixtures, combining elegance with functionality. For those with a passion for automobiles or hobbies, the three-car garage is a highlight. It includes over 18 feet of base cabinets, wall-mounted tool storage, and granite countertops in the third bay, catering to various needs and interests. Step outside to the beautifully landscaped lawn, patio and gazebo, ideal for outdoor dining or unwinding in an outdoor oasis. Additional outdoor features include a generator-ready hookup and an irrigation system, ensuring convenience and peace of mind. The Arcadia community enhances the living experience with resort-style amenities, including a swimming pool, 4 pickleball courts, playground, clubhouse with fitness center, and gathering spaces for friends and family. The community's clean, family-friendly atmosphere and proximity to local amenities make it a desirable place to call home. Don't miss the opportunity to own this exceptional property!
Sale Info
Listing Date: 05-16-2025
Sold Date: 07-23-2025
Aprox Days on Market:
2 month(s), 6 day(s)
Listing Sold:
1 month(s), 17 day(s) ago
Asking Price: $484,900
Selling Price: $475,000
Price Difference:
Reduced By $9,900
Agriculture / Farm
Grazing Permits Blm: ,No,
Horse: No
Grazing Permits Forest Service: ,No,
Grazing Permits Private: ,No,
Irrigation Water Rights: ,No,
Farm Credit Service Incl: ,No,
Crops Included: ,No,
Association Fees / Info
Hoa Frequency: Monthly
Hoa Fees: 81
Hoa: Yes
Hoa Includes: Pools, Trash
Community Features: Clubhouse, RecreationArea, TennisCourts, LongTermRentalAllowed, Pool
Assoc Amenities: Clubhouse, TennisCourts
Bathroom Info
Total Baths: 2.00
Fullbaths: 2
Room Features
DiningRoom: FamilyDiningRoom
Kitchen: KitchenIsland, Pantry, StainlessSteelAppliances, SolidSurfaceCounters
LivingRoom: CeilingFans, VaultedCeilings
Other: BedroomOnMainLevel, EntranceFoyer, Library, Workshop
Bedroom Info
Beds: 4
Building Info
New Construction: No
Levels: One
Year Built: 2023
Mobile Home Remains: ,No,
Zoning: RES
Style: Ranch
Construction Materials: VinylSiding, WoodFrame
Builder Model: Muirwood
Buyer Compensation
Exterior Features
Spa: No
Patio and Porch Features: RearPorch, FrontPorch, Patio
Pool Features: Community, OutdoorPool
Foundation: Slab
Exterior Features: SprinklerIrrigation, Porch, Patio
Financial
Lease Renewal Option: ,No,
Garage / Parking
Parking Capacity: 6
Garage: Yes
Carport: No
Parking Type: Attached, Garage, ThreeCarGarage
Open Parking: No
Attached Garage: Yes
Garage Spaces: 3
Green / Env Info
Green Energy Efficient: Doors, Windows
Interior Features
Floor Cover: LuxuryVinyl, LuxuryVinylPlank
Door Features: InsulatedDoors
Fireplace: No
Laundry Features: WasherHookup
Furnished: Unfurnished
Interior Features: BedroomOnMainLevel, EntranceFoyer, KitchenIsland, StainlessSteelAppliances, SolidSurfaceCounters, Workshop
Appliances: Dishwasher, Disposal, Microwave, Range, Refrigerator
Lot Info
Lease Considered: ,No,
Lease Assignable: ,No,
Acres: 0.25
Land Lease: No
Lot Description: OutsideCityLimits, Rectangular, RectangularLot
Misc
Pool Private: No
Offer Compensation
Other School Info
Property Info
County: Horry
View: No
Senior Community: No
Stipulation of Sale: None
Habitable Residence: ,No,
Property Sub Type Additional: Detached
Property Attached: No
Security Features: SmokeDetectors
Disclosures: CovenantsRestrictionsDisclosure,SellerDisclosure
Rent Control: No
Construction: Resale
Room Info
Basement: ,No,
Sold Info
Sold Date: 2025-07-23T00:00:00
Sqft Info
Building Sqft: 3038
Living Area Source: Builder
Sqft: 2250
Tax Info
Unit Info
Utilities / Hvac
Heating: Central, Electric, Gas
Cooling: CentralAir
Electric On Property: No
Cooling: Yes
Utilities Available: CableAvailable, ElectricityAvailable, NaturalGasAvailable, PhoneAvailable, SewerAvailable, WaterAvailable
Heating: Yes
Water Source: Public
Waterfront / Water
Waterfront: No
Schools
Elem: Forestbrook Elementary School
Middle: Forestbrook Middle School
High: Socastee High School
Directions
Use GPSCourtesy of Coastal Tides Realty


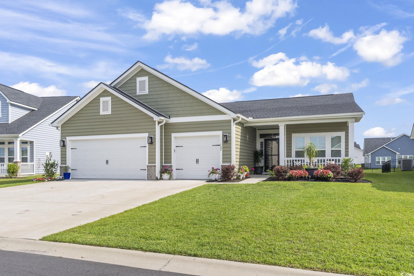
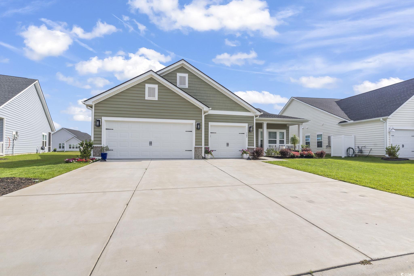
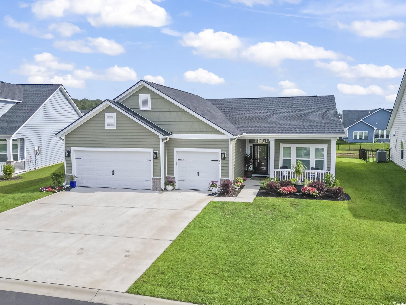
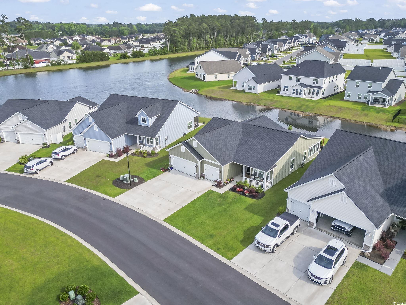




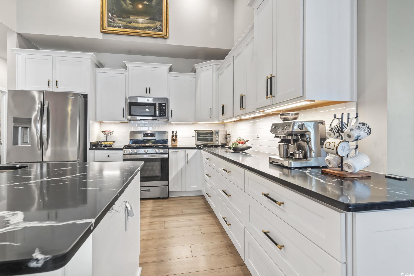

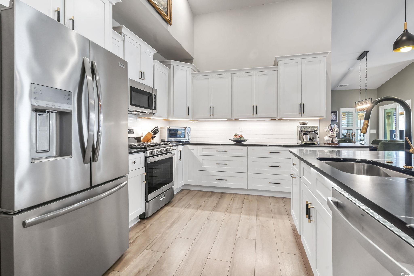
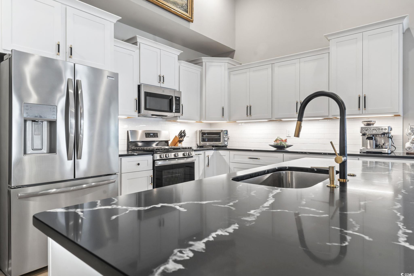

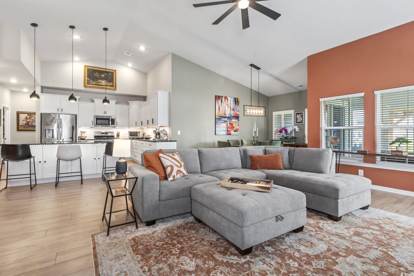
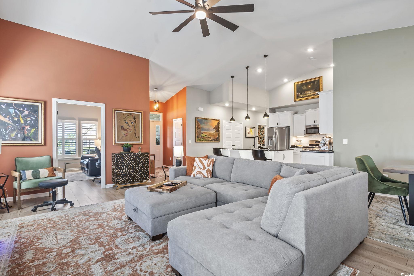
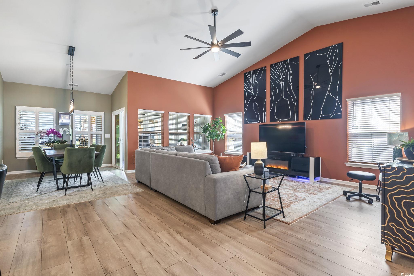
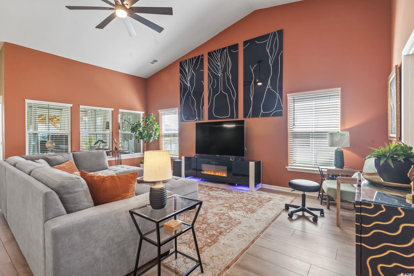
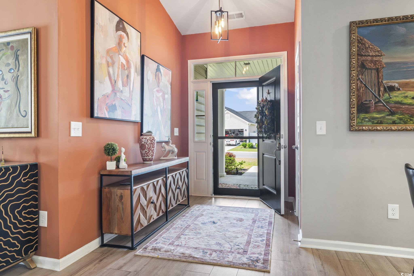
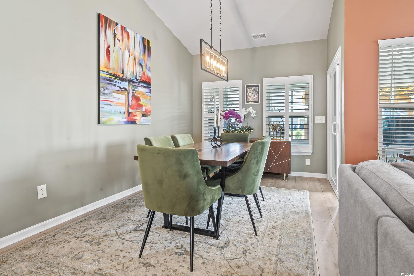
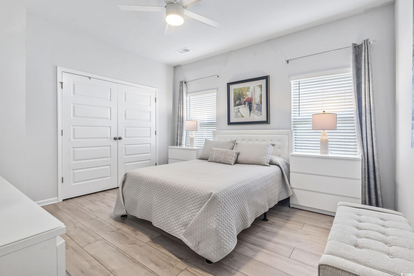
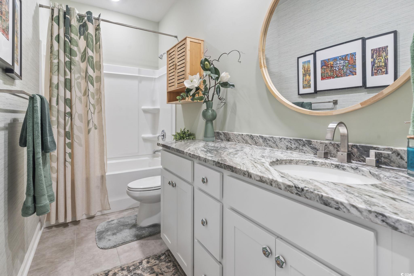
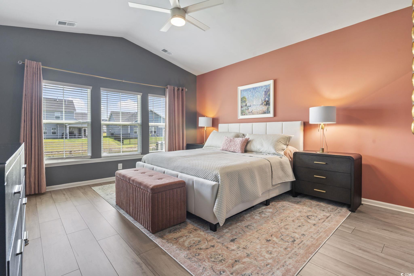
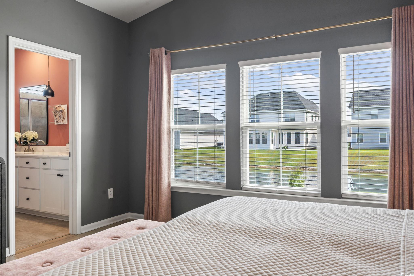
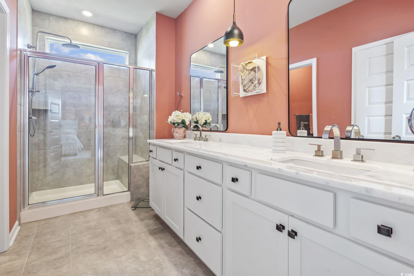
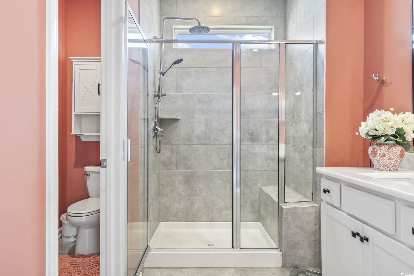
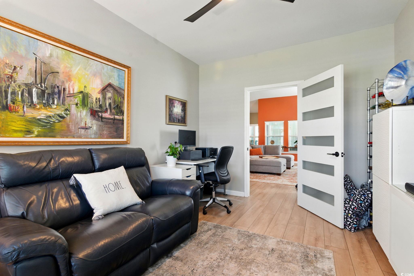
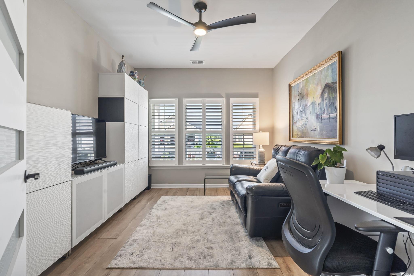

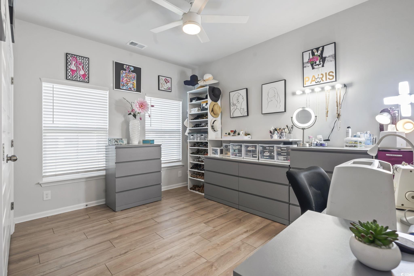
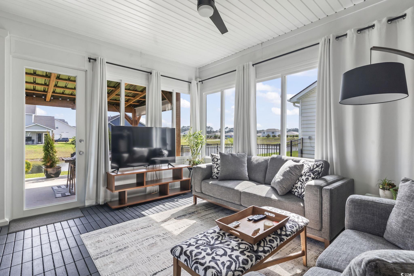
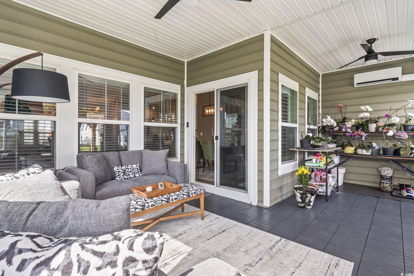
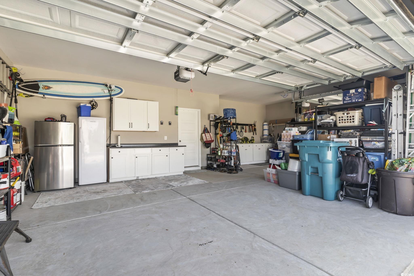
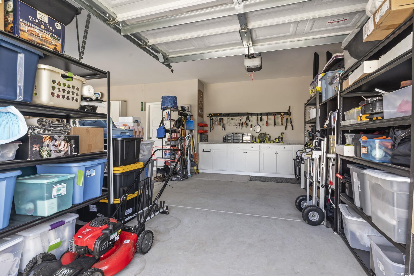

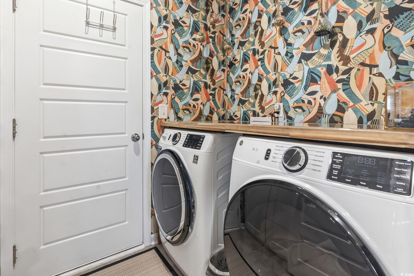
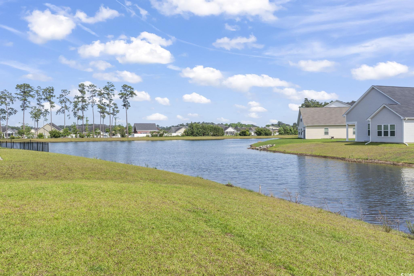



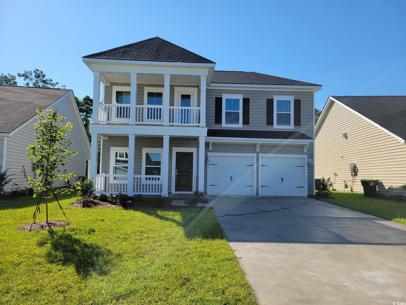
 MLS# 2521718
MLS# 2521718 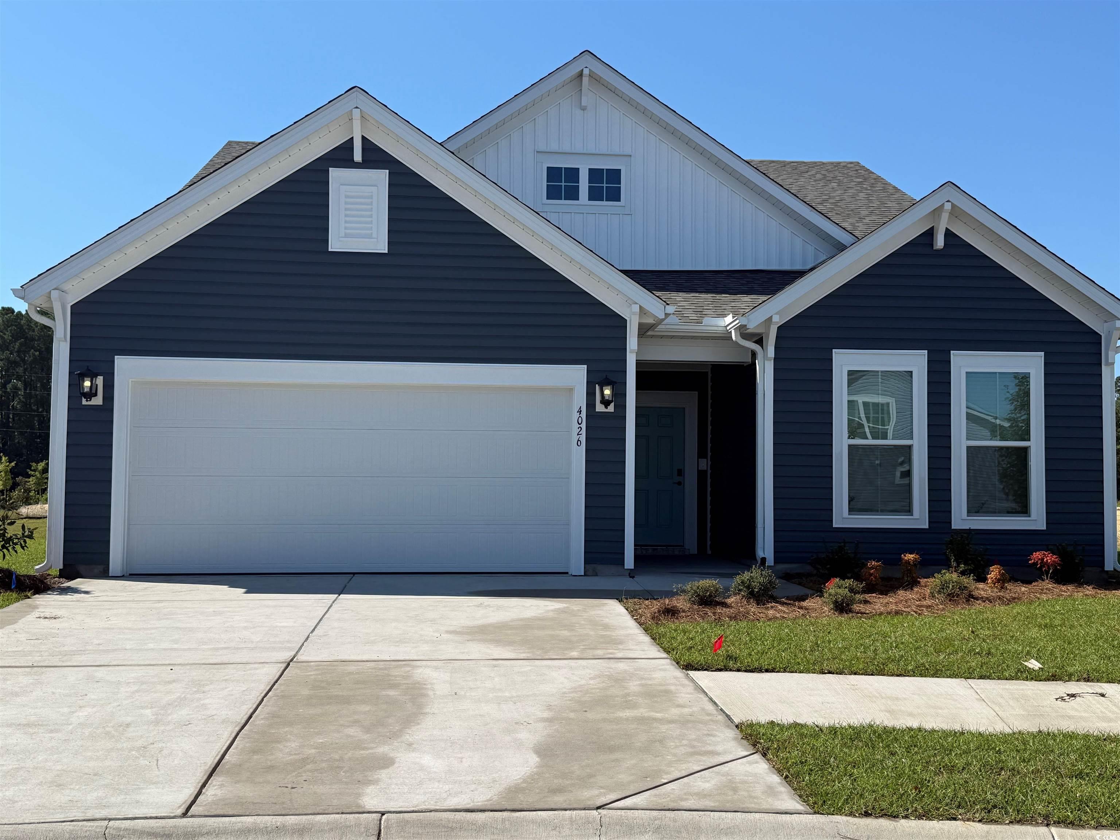
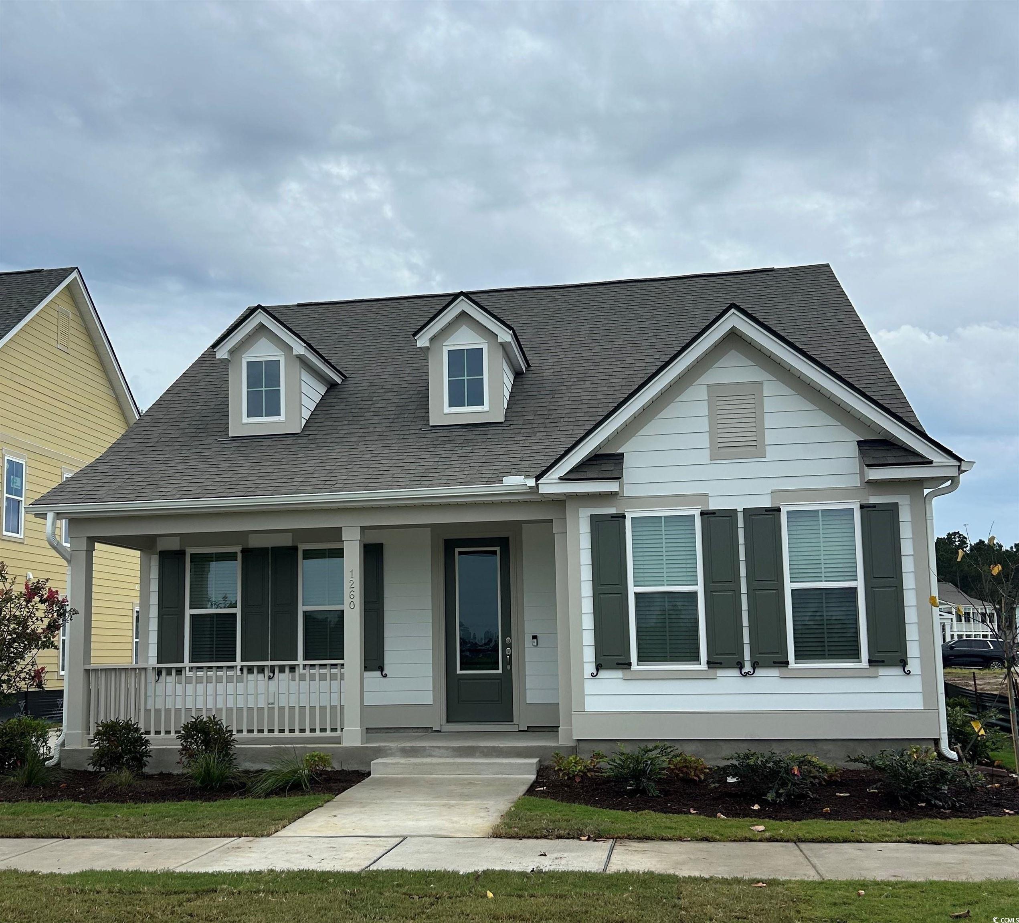
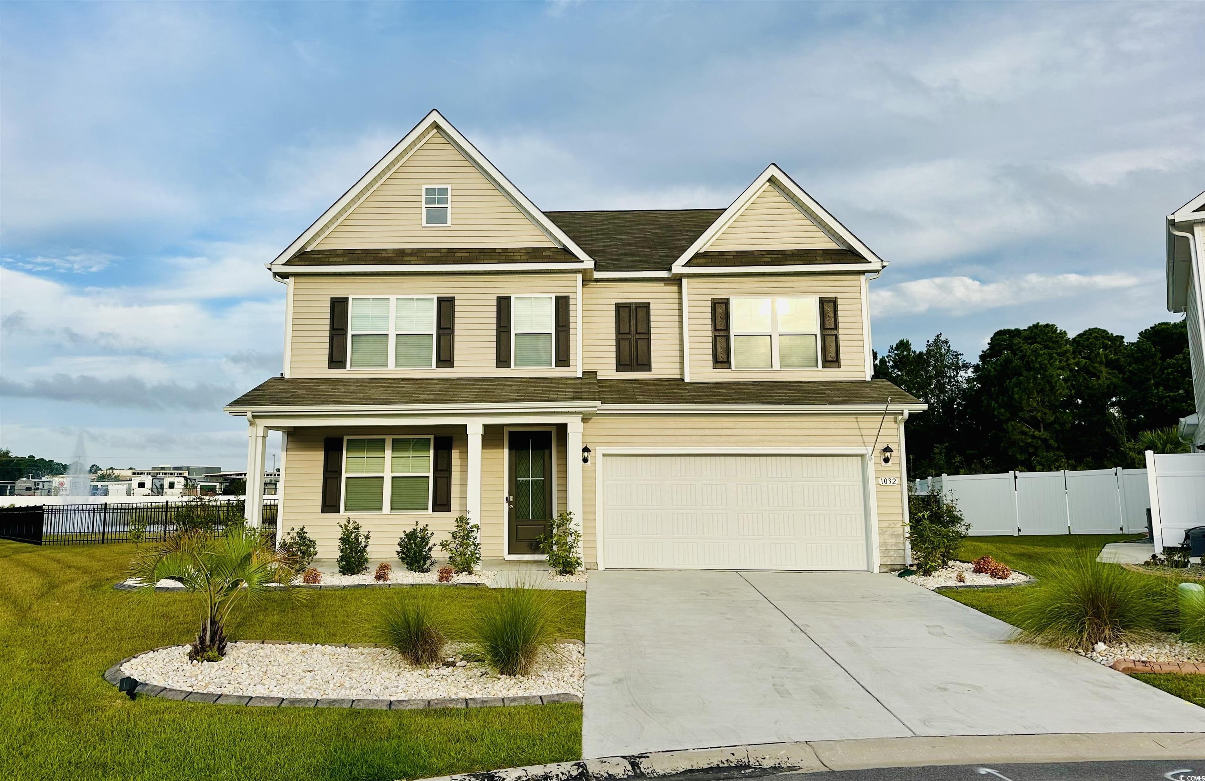
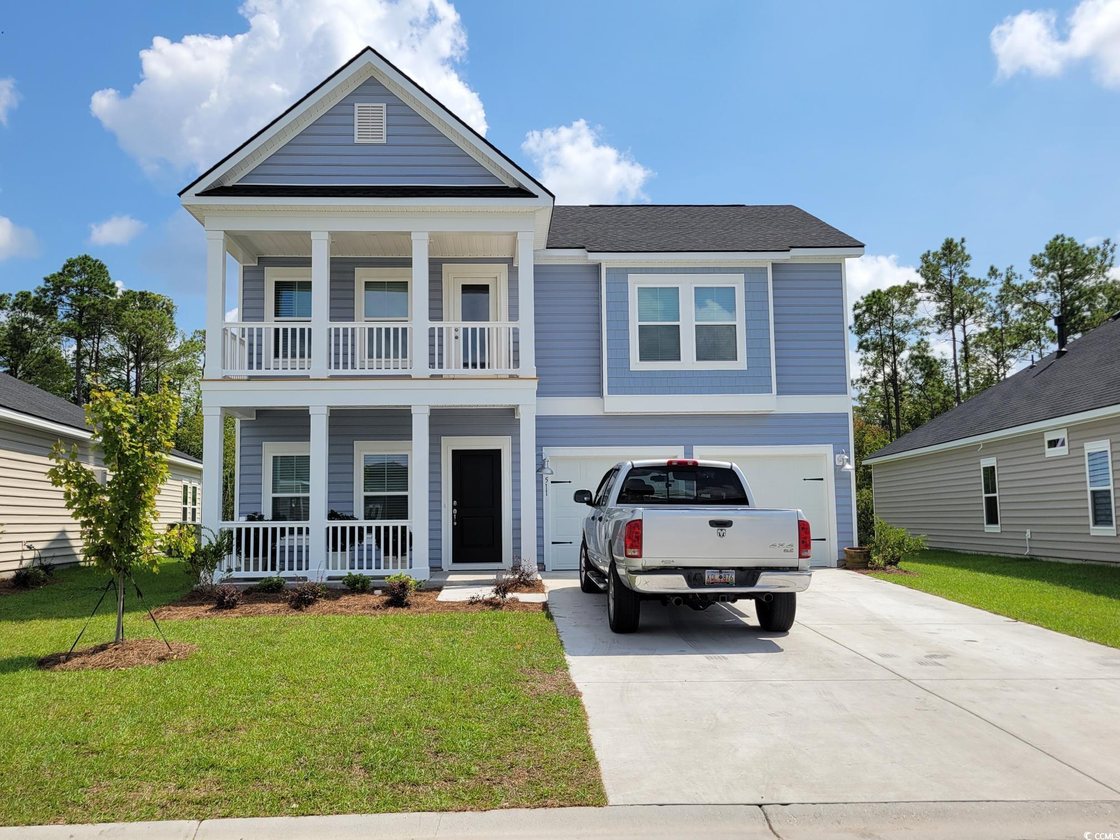
 Provided courtesy of © Copyright 2025 Coastal Carolinas Multiple Listing Service, Inc.®. Information Deemed Reliable but Not Guaranteed. © Copyright 2025 Coastal Carolinas Multiple Listing Service, Inc.® MLS. All rights reserved. Information is provided exclusively for consumers’ personal, non-commercial use, that it may not be used for any purpose other than to identify prospective properties consumers may be interested in purchasing.
Images related to data from the MLS is the sole property of the MLS and not the responsibility of the owner of this website. MLS IDX data last updated on 09-09-2025 6:27 AM EST.
Any images related to data from the MLS is the sole property of the MLS and not the responsibility of the owner of this website.
Provided courtesy of © Copyright 2025 Coastal Carolinas Multiple Listing Service, Inc.®. Information Deemed Reliable but Not Guaranteed. © Copyright 2025 Coastal Carolinas Multiple Listing Service, Inc.® MLS. All rights reserved. Information is provided exclusively for consumers’ personal, non-commercial use, that it may not be used for any purpose other than to identify prospective properties consumers may be interested in purchasing.
Images related to data from the MLS is the sole property of the MLS and not the responsibility of the owner of this website. MLS IDX data last updated on 09-09-2025 6:27 AM EST.
Any images related to data from the MLS is the sole property of the MLS and not the responsibility of the owner of this website.