Myrtle Beach, SC 29579
- 4Beds
- 3Full Baths
- N/AHalf Baths
- 1,860SqFt
- 2015Year Built
- 0.00Acres
- MLS# 1510092
- Residential
- Detached
- Sold
- Approx Time on Market1 year, 2 months, 11 days
- AreaMyrtle Beach Area--South of 501 Between West Ferry & Burcale
- CountyHorry
- Subdivision Pebble Landing
Overview
Emerald Finished Model Home for sale! Has 3 Br 2 Ba on the main floor. includes a 4th bedroom, walk in closet and full bath upstairs in bonus room. This model has almost 1900 square feet of living space!! Oversee family room from the kitchen for easy entertaining. Granite countertops, espresso cabinets with crown molding trim, Stainless steel appliances and a pantry are some of the features in this kitchen. Relax as you sit on your covered rear porch with access through Sliding glass doors from either the dining area or the master bedroom. Luxury master bath with separate shower and jetted tub. Home includes HARDWOOD LAMINATE IN FOYER, HALL AND FAMILY ROOM!! CERAMIC FLOORING IN KITCHEN, DINING AREA , LAUNDRY ROOM AND ALL BATHROOMS!! Cathedral ceilings in every bedroom & family room, ceiling fans included. Recessed lights in foyer, family room, kitchen and master bedroom. SIDE ENTRY TWO CAR GARAGE ON CORNER LOT finished with paint & trim, garage door opener included and much more!! Stone included on custom designed front. Home sits on 1/4 acre+. Please see sales representative for details. All measurements are approximate. Models are open Monday-Saturday 10am-5:30pm and Sunday 12-5pm.
Sale Info
Listing Date: 05-17-2015
Sold Date: 07-29-2016
Aprox Days on Market:
1 Year(s), 2 month(s), 11 day(s)
Listing Sold:
9 Year(s), 5 day(s) ago
Asking Price: $194,500
Selling Price: $213,000
Price Difference:
Same as list price
Agriculture / Farm
Grazing Permits Blm: ,No,
Horse: No
Grazing Permits Forest Service: ,No,
Grazing Permits Private: ,No,
Irrigation Water Rights: ,No,
Farm Credit Service Incl: ,No,
Crops Included: ,No,
Association Fees / Info
Hoa Frequency: Monthly
Hoa Fees: 55
Hoa: No
Bathroom Info
Total Baths: 3.00
Fullbaths: 3
Bedroom Info
Beds: 4
Building Info
New Construction: Yes
Levels: OneandOneHalf
Year Built: 2015
Mobile Home Remains: ,No,
Zoning: res
Style: Ranch
Development Status: NewConstruction
Construction Materials: Masonry, VinylSiding, WoodFrame
Buyer Compensation
Exterior Features
Spa: No
Patio and Porch Features: RearPorch
Window Features: StormWindows
Foundation: Slab
Exterior Features: SprinklerIrrigation, Porch
Financial
Lease Renewal Option: ,No,
Garage / Parking
Parking Capacity: 4
Garage: Yes
Carport: No
Parking Type: Detached, Garage, TwoCarGarage, GarageDoorOpener
Open Parking: No
Attached Garage: No
Garage Spaces: 2
Green / Env Info
Interior Features
Floor Cover: Carpet, Laminate, Tile
Door Features: StormDoors
Fireplace: No
Laundry Features: WasherHookup
Interior Features: SplitBedrooms, BreakfastBar, BedroomonMainLevel, EntranceFoyer, StainlessSteelAppliances, SolidSurfaceCounters
Appliances: Dishwasher, Disposal, Microwave, Range
Lot Info
Lease Considered: ,No,
Lease Assignable: ,No,
Acres: 0.00
Land Lease: No
Lot Description: OutsideCityLimits, Rectangular
Misc
Pool Private: No
Offer Compensation
Other School Info
Property Info
County: Horry
View: No
Senior Community: No
Stipulation of Sale: None
Property Sub Type Additional: Detached
Property Attached: No
Security Features: SmokeDetectors
Rent Control: No
Construction: NeverOccupied
Room Info
Basement: ,No,
Sold Info
Sold Date: 2016-07-29T00:00:00
Sqft Info
Building Sqft: 2515
Sqft: 1860
Tax Info
Tax Legal Description: lot 30
Unit Info
Utilities / Hvac
Heating: Central, Electric
Cooling: CentralAir
Electric On Property: No
Cooling: Yes
Utilities Available: CableAvailable, ElectricityAvailable, PhoneAvailable, SewerAvailable, WaterAvailable
Heating: Yes
Water Source: Public
Waterfront / Water
Waterfront: No
Schools
Elem: Forestbrook Elementary School
Middle: Forestbrook Middle School
High: Socastee High School
Directions
From old 544 or 501 take Forestbrook Road to traffic signal at McCormick Road. Turn onto McCormick, then first right into Pebble Landing. Model homes on right.Courtesy of Hannon Group


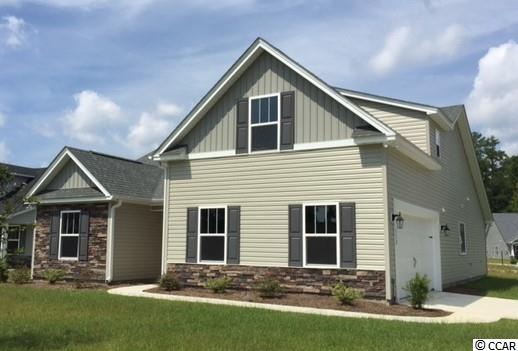
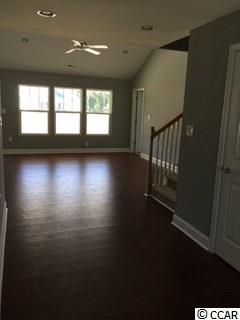
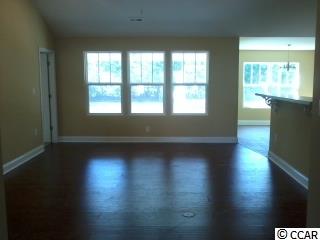
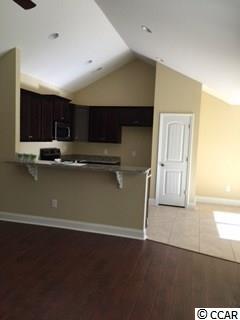
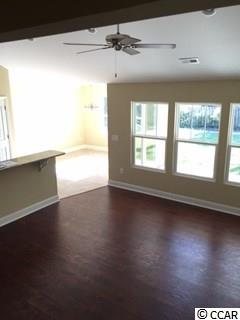
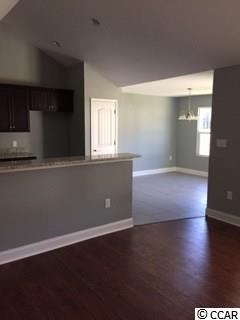
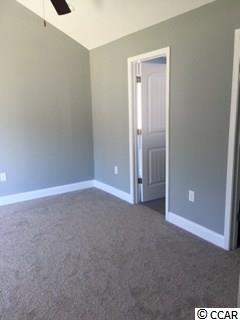
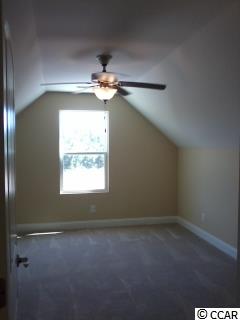
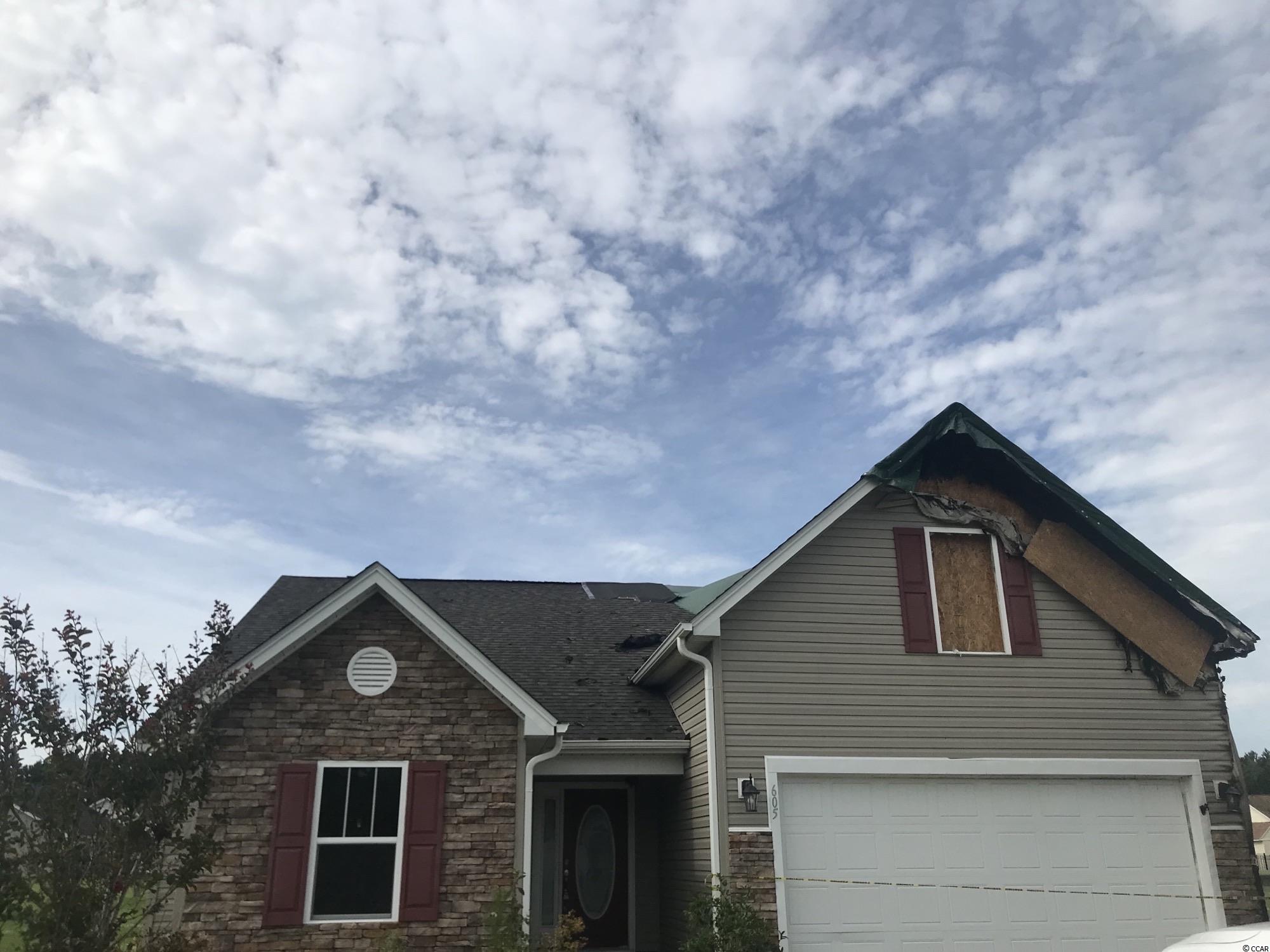
 MLS# 2216791
MLS# 2216791 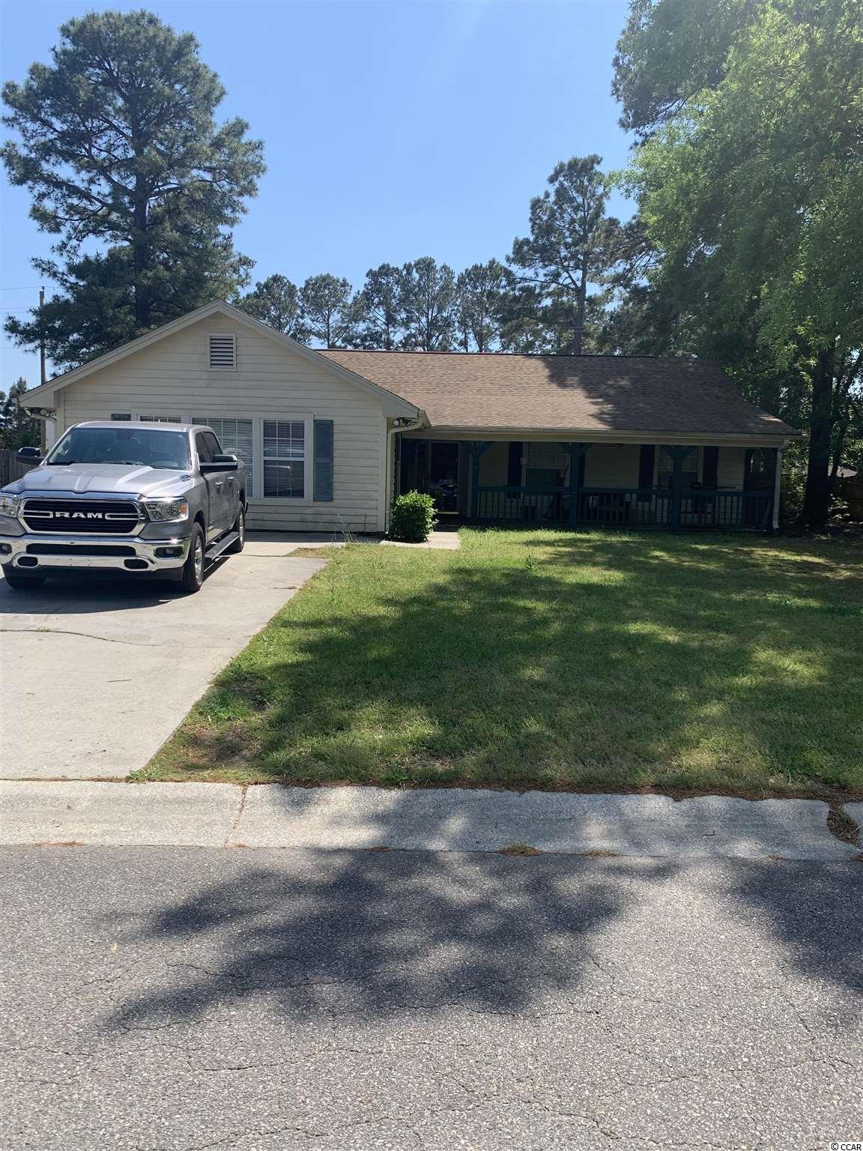
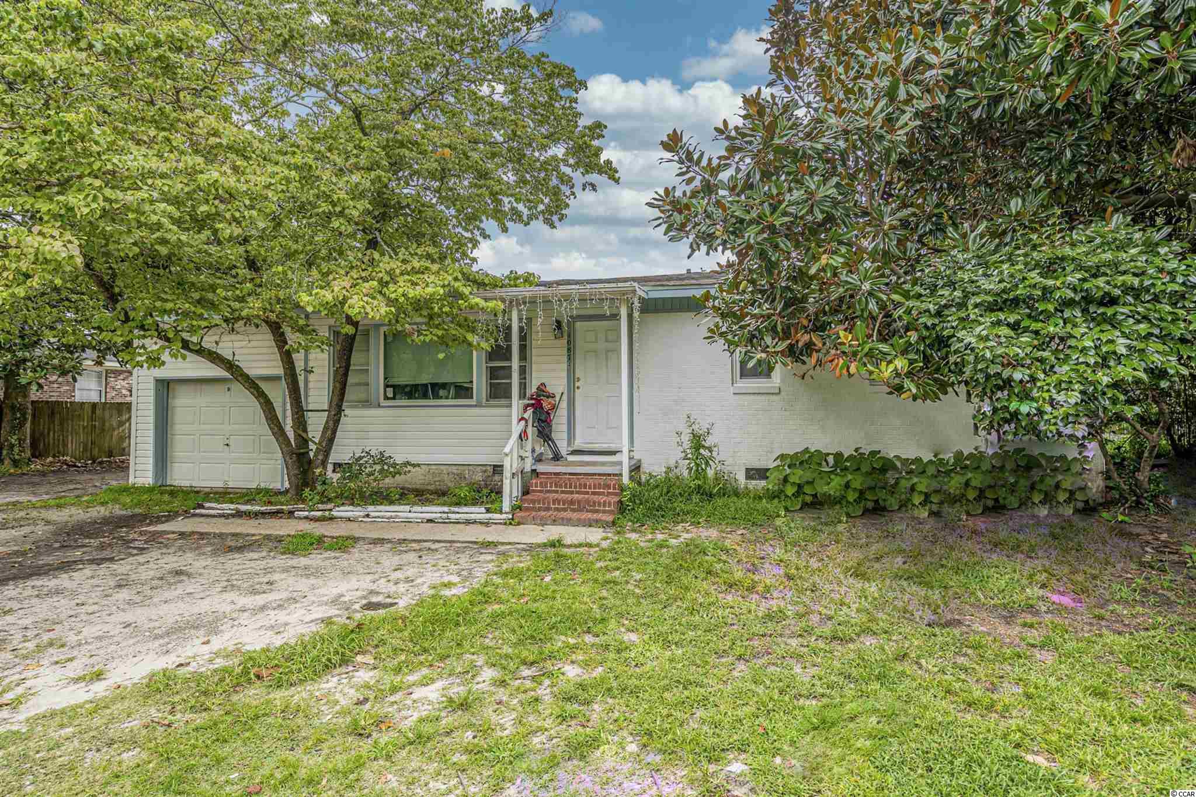
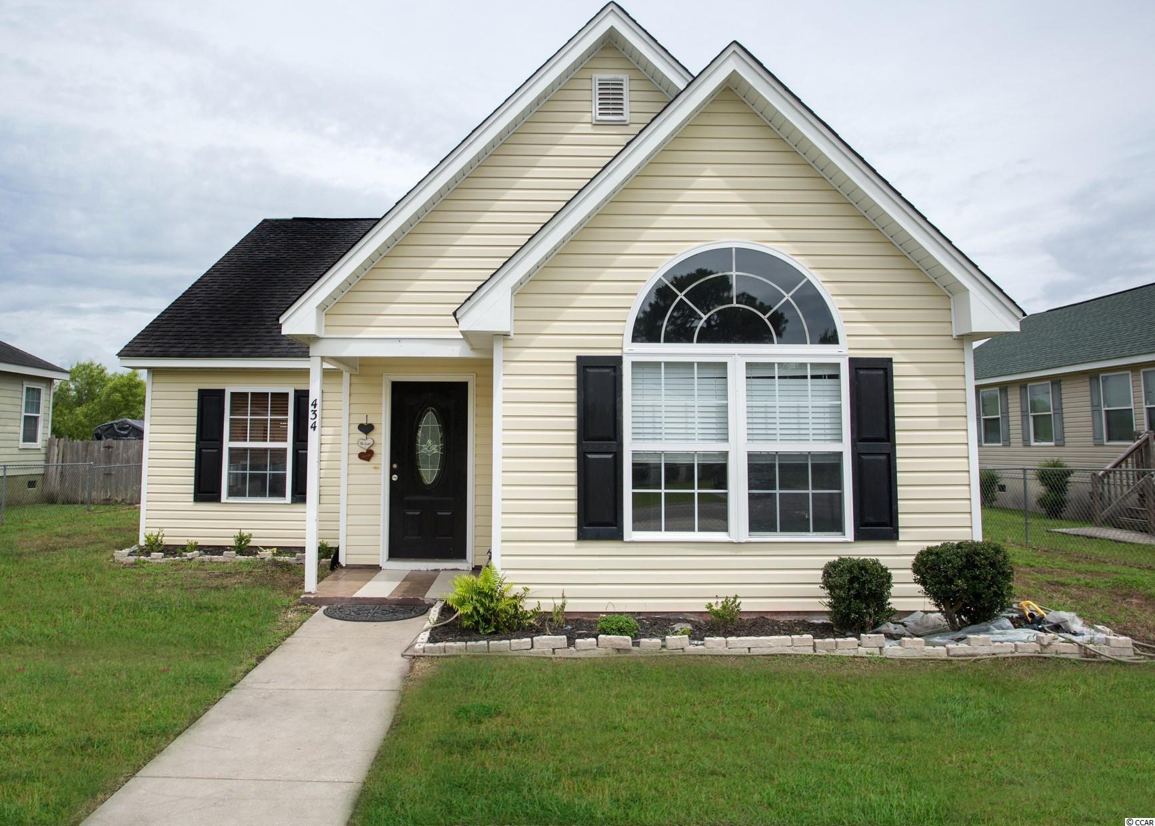
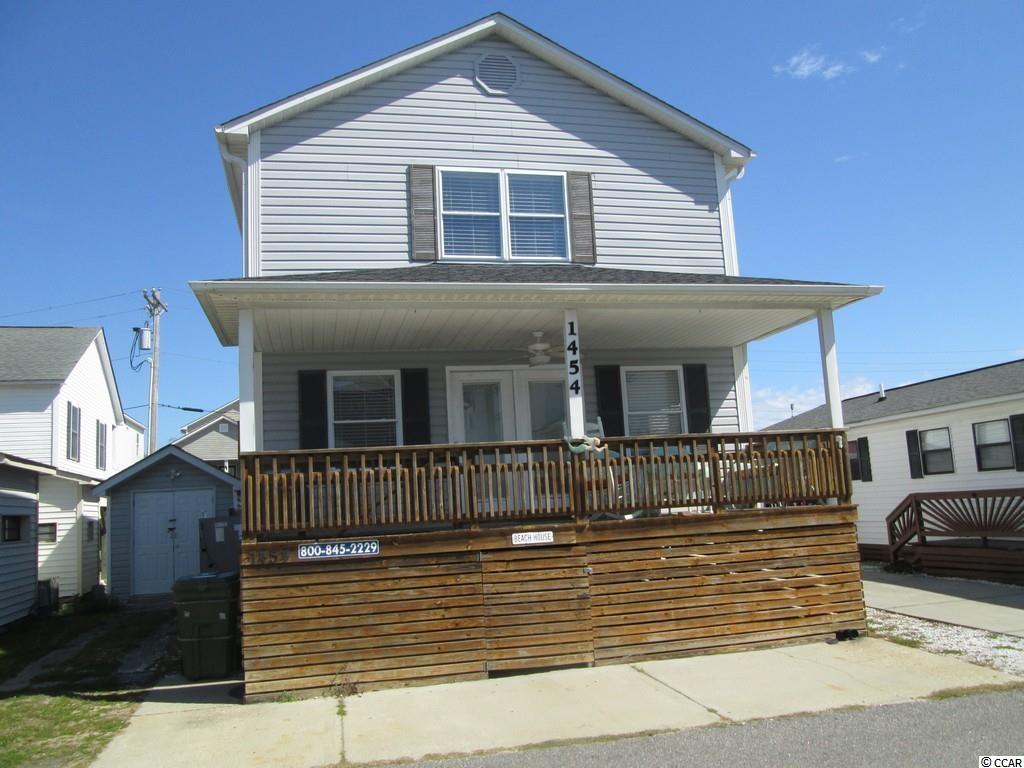
 Provided courtesy of © Copyright 2025 Coastal Carolinas Multiple Listing Service, Inc.®. Information Deemed Reliable but Not Guaranteed. © Copyright 2025 Coastal Carolinas Multiple Listing Service, Inc.® MLS. All rights reserved. Information is provided exclusively for consumers’ personal, non-commercial use, that it may not be used for any purpose other than to identify prospective properties consumers may be interested in purchasing.
Images related to data from the MLS is the sole property of the MLS and not the responsibility of the owner of this website. MLS IDX data last updated on 08-02-2025 11:49 PM EST.
Any images related to data from the MLS is the sole property of the MLS and not the responsibility of the owner of this website.
Provided courtesy of © Copyright 2025 Coastal Carolinas Multiple Listing Service, Inc.®. Information Deemed Reliable but Not Guaranteed. © Copyright 2025 Coastal Carolinas Multiple Listing Service, Inc.® MLS. All rights reserved. Information is provided exclusively for consumers’ personal, non-commercial use, that it may not be used for any purpose other than to identify prospective properties consumers may be interested in purchasing.
Images related to data from the MLS is the sole property of the MLS and not the responsibility of the owner of this website. MLS IDX data last updated on 08-02-2025 11:49 PM EST.
Any images related to data from the MLS is the sole property of the MLS and not the responsibility of the owner of this website.