Myrtle Beach, SC 29572
- 3Beds
- 2Full Baths
- 1Half Baths
- 1,901SqFt
- 2002Year Built
- 4Unit #
- MLS# 2506463
- Residential
- Condominium
- Sold
- Approx Time on Market2 months, 8 days
- AreaMyrtle Beach Area--Arcadian
- CountyHorry
- Subdivision Arcadian Lakes
Overview
Discover a rare gem in the coveted Arcadian Lakes communitya fully furnished, turn-key home thats been meticulously remodeled and comes complete with your very own golf cart! Nestled between the vibrant hubs of North Myrtle Beach and Myrtle Beach, this exquisite residence offers the best of coastal living: effortless access to top-tier shopping, delectable dining, and endless entertainment, all just moments away. Properties in this exclusive enclave, located east of HWY 17, seldom hit the marketmaking this a truly unique opportunity to own a slice of paradise. Step inside and be welcomed by a stunning pendant light that sets the tone for the homes sophisticated charm. The expansive living room, with its soaring vaulted ceiling, exudes an airy, open ambianceperfect for both relaxation and entertaining. Glass sliding doors and a sleek screen entry invite the gentle spring and fall breezes, while the cozy gas fireplace promises warmth on crisp winter evenings. In the summer, unwind on the back patio and savor the refreshing ocean breeze, just a mile from the shore. The heart of the home is a chefs dream: a beautifully appointed kitchen featuring pristine, never-used 2025 stainless-steel appliancesincluding a natural gas stovepaired with gleaming granite countertops and abundant cabinetry. Convenience reigns with a cleverly designed first-floor half bath and laundry room, seamlessly connected to the kitchen and the luxurious master suite. This spacious retreat boasts a generous walk-in closet and a private ensuite with a double granite vanityyour personal sanctuary awaits. Ascend the stairs to find plush, brand-new carpet underfoot in two thoughtfully designed bedrooms that share a split-entry bathroom with a double sink vanity and a smart layout that maximizes privacy and space. The second bedrooms versatile Murphy bed transforms the room into a home office, gym, or guest space with ease. Step outside to an expansive paver patio and grill area, where tranquil garden views lead the eye toward the community pool and clubhousea perfect blend of relaxation and recreation. This home shines with recent upgrades, including fresh paint, high-end faucets, all-new appliances and countertops, and that luxurious new carpet upstairs, ensuring a move-in-ready experience. Arcadian Lakes golf-cart-friendly streets and unbeatable HOA valuecovering cable, internet, insurance, yard maintenance, pool service, vent cleaning, and pest treatmentselevate the lifestyle even further. Just a mile from the beach, this townhome offers coastal convenience, modern luxury, and exceptional value in one irresistible package. Dont miss your chance to own this coastal treasureschedule your private showing today and step into the lifestyle youve been dreaming of!
Sale Info
Listing Date: 03-14-2025
Sold Date: 05-23-2025
Aprox Days on Market:
2 month(s), 8 day(s)
Listing Sold:
3 month(s), 13 day(s) ago
Asking Price: $399,000
Selling Price: $385,000
Price Difference:
Reduced By $14,000
Agriculture / Farm
Grazing Permits Blm: ,No,
Horse: No
Grazing Permits Forest Service: ,No,
Grazing Permits Private: ,No,
Irrigation Water Rights: ,No,
Farm Credit Service Incl: ,No,
Crops Included: ,No,
Association Fees / Info
Hoa Frequency: Monthly
Hoa Fees: 510
Hoa: Yes
Hoa Includes: AssociationManagement, CommonAreas, Insurance, Internet, LegalAccounting, PestControl, Pools, Sewer, Water
Community Features: Clubhouse, GolfCartsOk, InternetAccess, RecreationArea, LongTermRentalAllowed, Pool
Assoc Amenities: Clubhouse, OwnerAllowedGolfCart, OwnerAllowedMotorcycle, PetRestrictions, PetsAllowed
Bathroom Info
Total Baths: 3.00
Halfbaths: 1
Fullbaths: 2
Room Features
DiningRoom: CeilingFans, LivingDiningRoom
Kitchen: BreakfastBar, KitchenExhaustFan, KitchenIsland, StainlessSteelAppliances, SolidSurfaceCounters
LivingRoom: VaultedCeilings
Other: BedroomOnMainLevel, GameRoom
Bedroom Info
Beds: 3
Building Info
New Construction: No
Levels: One
Year Built: 2002
Structure Type: Townhouse
Mobile Home Remains: ,No,
Zoning: MF
Common Walls: EndUnit
Construction Materials: VinylSiding
Entry Level: 1
Buyer Compensation
Exterior Features
Spa: No
Patio and Porch Features: Patio
Pool Features: Community, OutdoorPool
Foundation: Slab
Exterior Features: Fence, Patio
Financial
Lease Renewal Option: ,No,
Garage / Parking
Garage: No
Carport: No
Parking Type: ParkingLot
Open Parking: No
Attached Garage: No
Green / Env Info
Interior Features
Floor Cover: Carpet, LuxuryVinyl, LuxuryVinylPlank, Wood
Fireplace: No
Laundry Features: WasherHookup
Furnished: Furnished
Interior Features: BreakfastBar, BedroomOnMainLevel, HighSpeedInternet, KitchenIsland, StainlessSteelAppliances, SolidSurfaceCounters
Appliances: Cooktop, Dishwasher, Freezer, Disposal, Microwave, Oven, Range, Refrigerator, RangeHood, Dryer, Washer
Lot Info
Lease Considered: ,No,
Lease Assignable: ,No,
Acres: 0.00
Land Lease: No
Lot Description: Other
Misc
Pool Private: No
Pets Allowed: OwnerOnly, Yes
Offer Compensation
Other School Info
Property Info
County: Horry
View: No
Senior Community: No
Stipulation of Sale: None
Habitable Residence: ,No,
Property Sub Type Additional: Condominium,Townhouse
Property Attached: No
Security Features: SmokeDetectors
Disclosures: SellerDisclosure
Rent Control: No
Construction: Resale
Room Info
Basement: ,No,
Sold Info
Sold Date: 2025-05-23T00:00:00
Sqft Info
Building Sqft: 1901
Living Area Source: Other
Sqft: 1901
Tax Info
Unit Info
Unit: 4
Utilities / Hvac
Heating: Central, Electric
Electric On Property: No
Cooling: No
Utilities Available: CableAvailable, ElectricityAvailable, NaturalGasAvailable, PhoneAvailable, SewerAvailable, UndergroundUtilities, WaterAvailable, HighSpeedInternetAvailable
Heating: Yes
Water Source: Public
Waterfront / Water
Waterfront: No
Directions
Plug in 119 Gully Branch Lane into your GPS or ""Hey Siri take me to 119 Gully Branch Lane MB ""Courtesy of Re/max Southern Shores - Cell: 843-350-2577


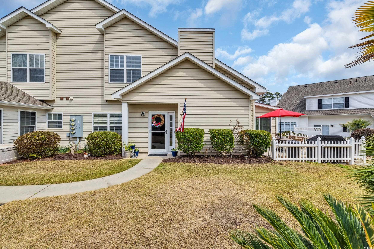
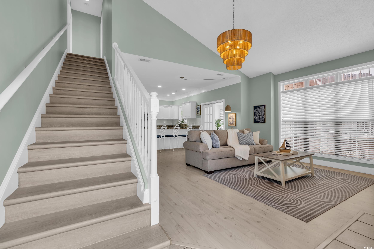
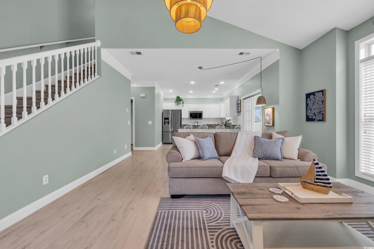
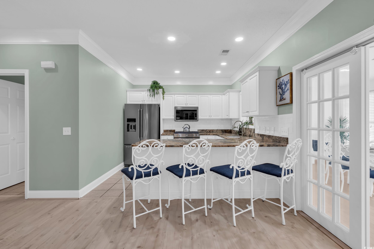
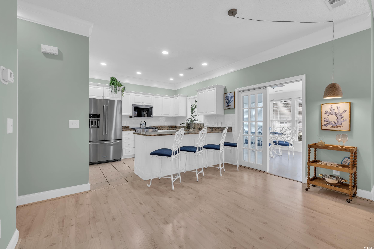
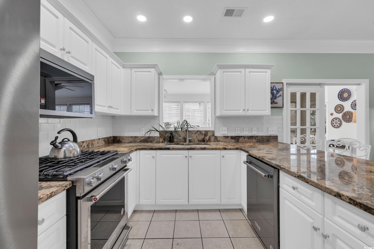
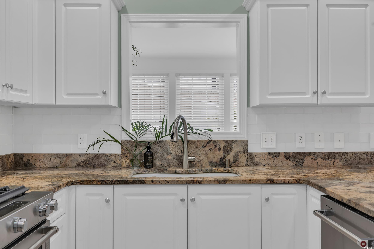
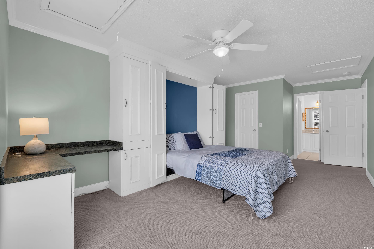
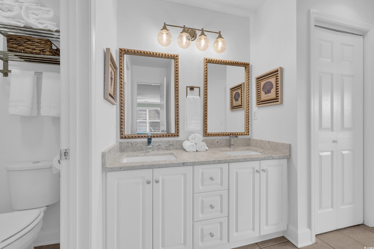
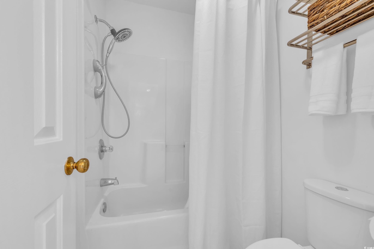
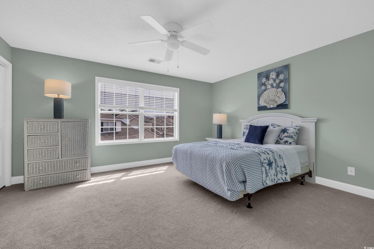
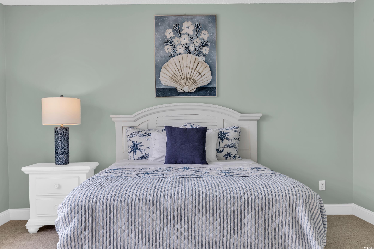
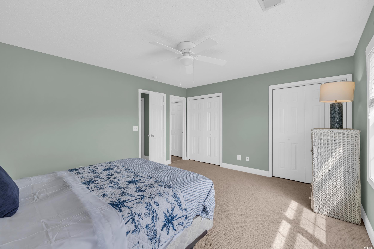
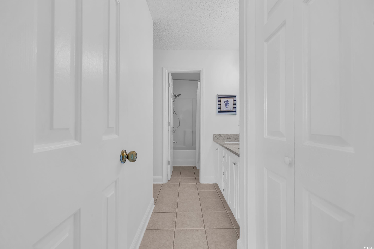
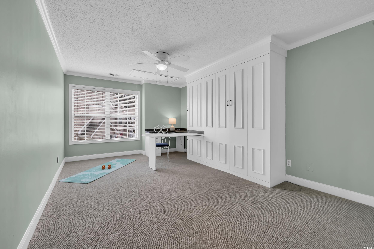
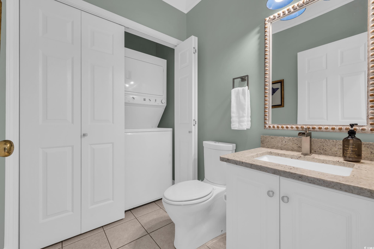
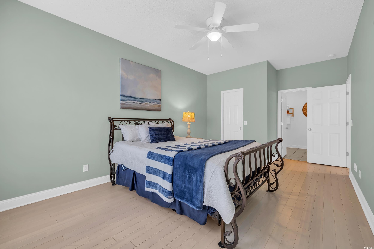
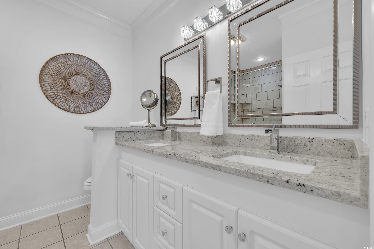
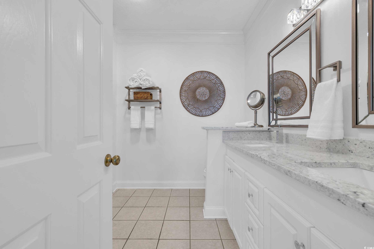
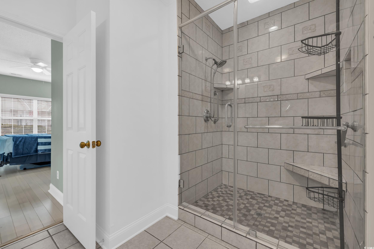
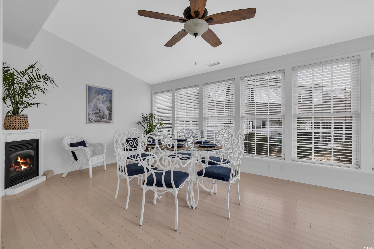
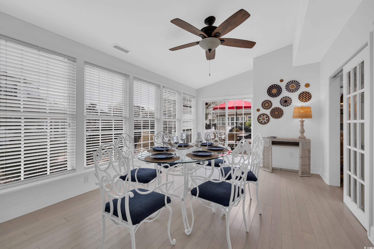
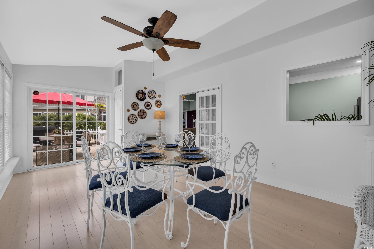
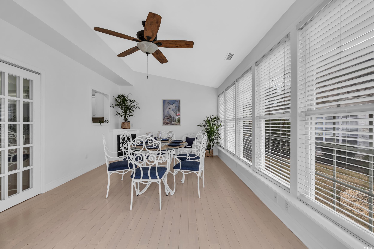
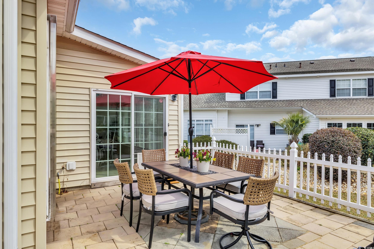
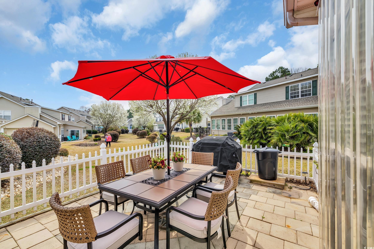
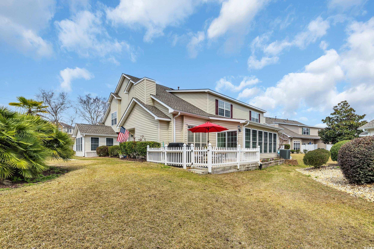
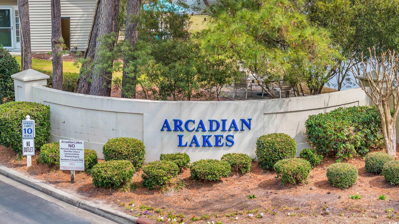
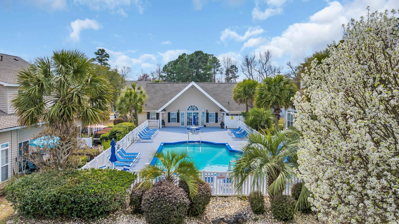
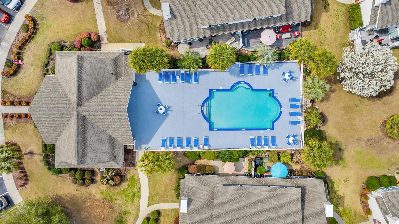
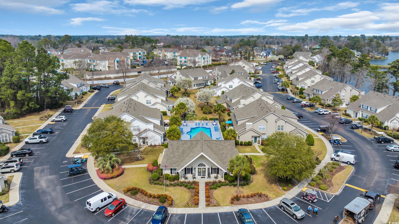
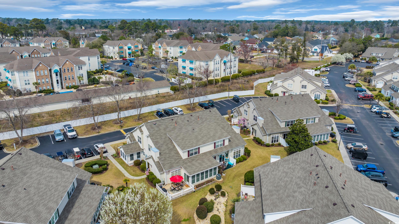
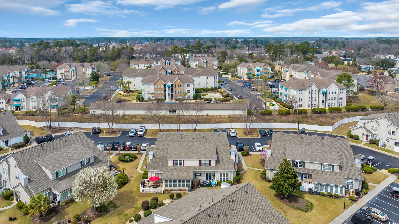
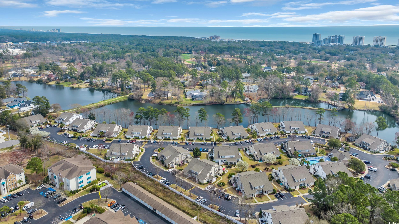
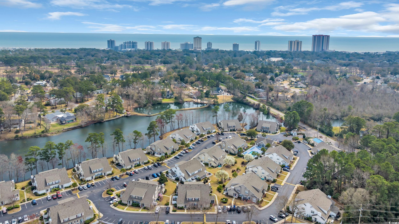
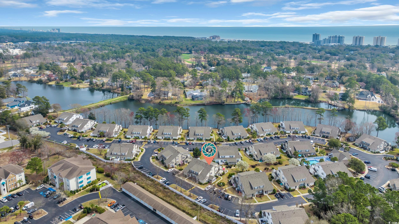
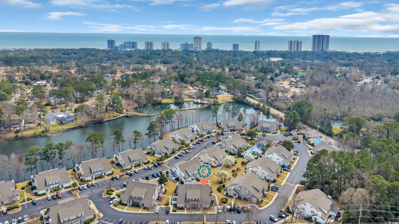
 MLS# 922930
MLS# 922930 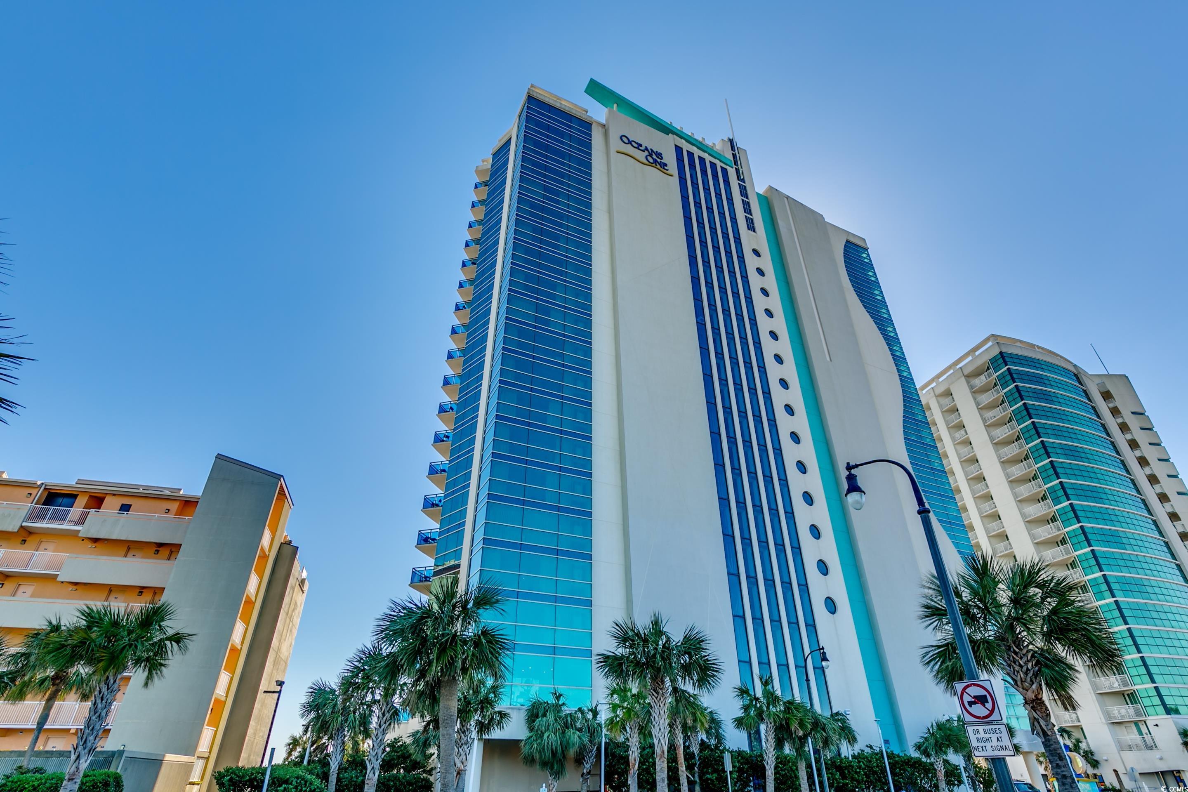
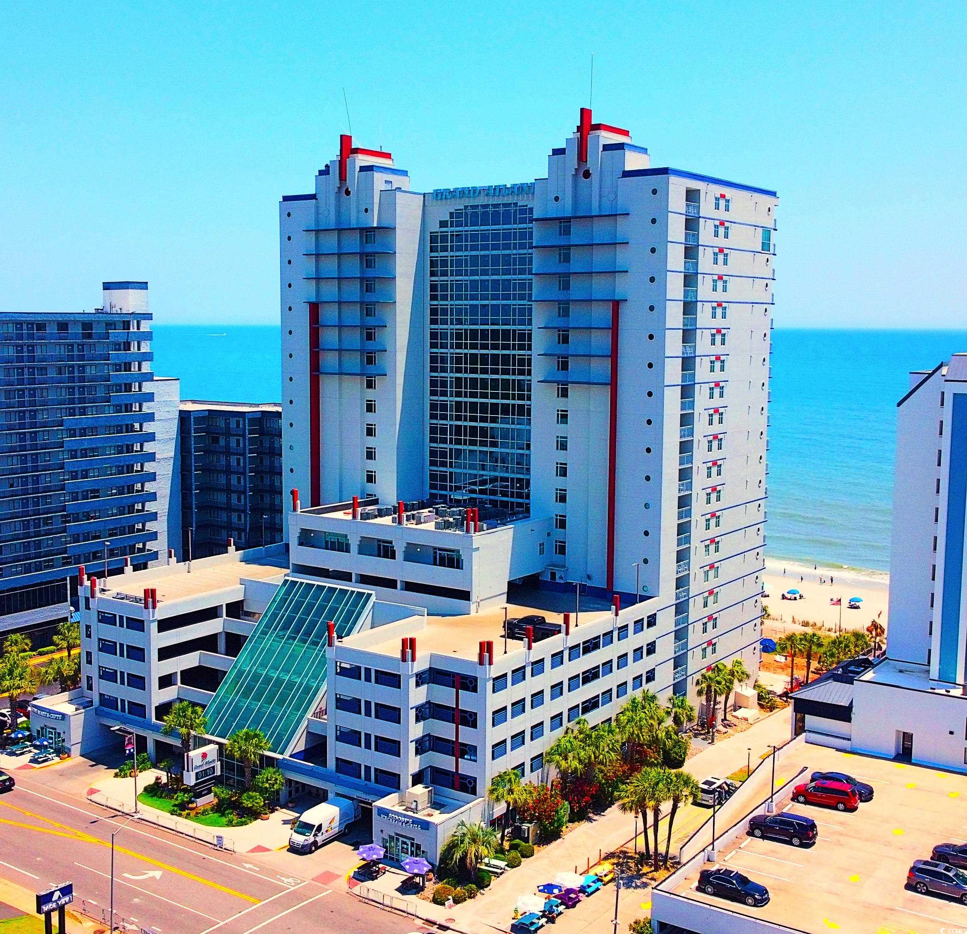
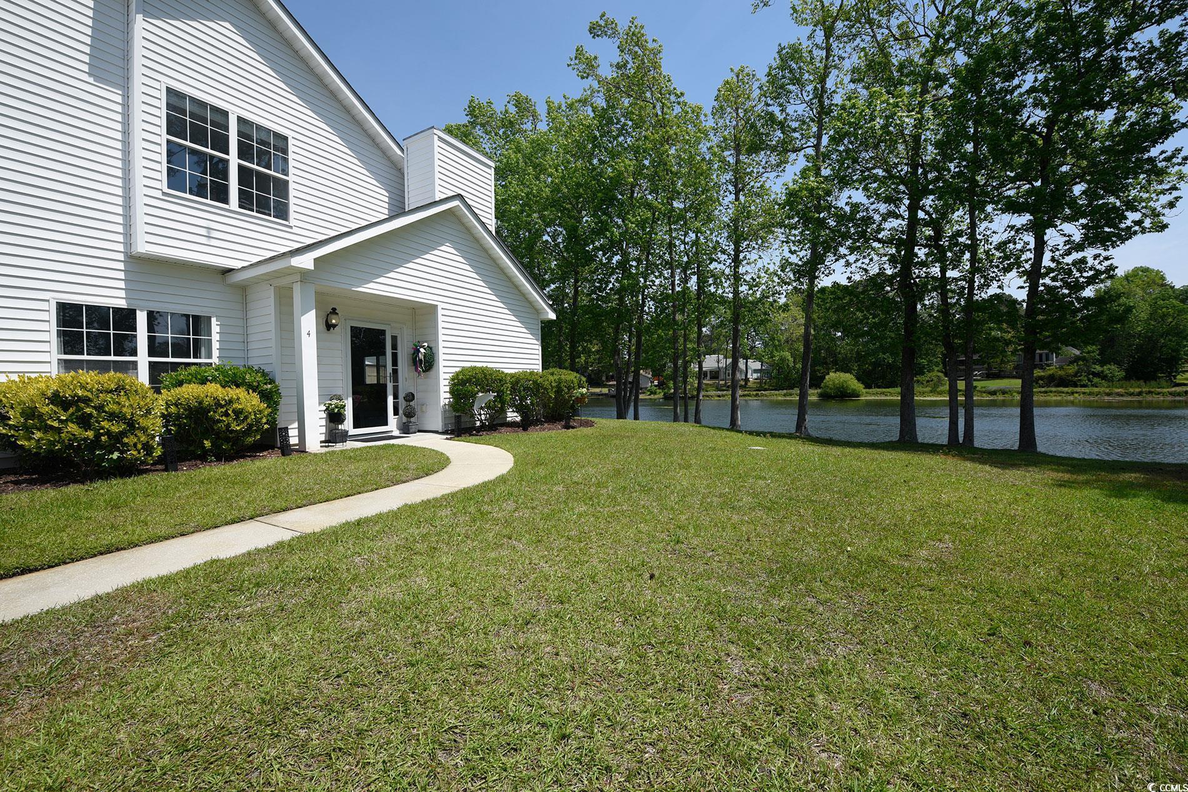
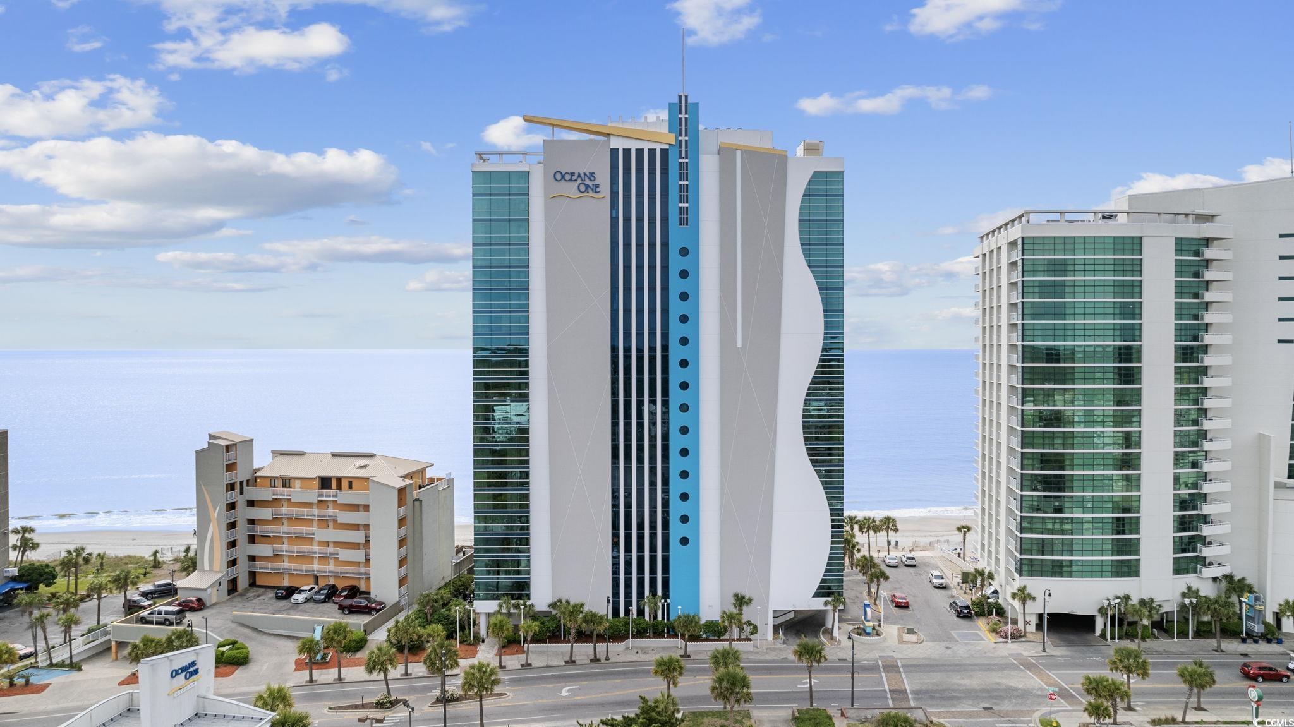
 Provided courtesy of © Copyright 2025 Coastal Carolinas Multiple Listing Service, Inc.®. Information Deemed Reliable but Not Guaranteed. © Copyright 2025 Coastal Carolinas Multiple Listing Service, Inc.® MLS. All rights reserved. Information is provided exclusively for consumers’ personal, non-commercial use, that it may not be used for any purpose other than to identify prospective properties consumers may be interested in purchasing.
Images related to data from the MLS is the sole property of the MLS and not the responsibility of the owner of this website. MLS IDX data last updated on 09-05-2025 5:47 PM EST.
Any images related to data from the MLS is the sole property of the MLS and not the responsibility of the owner of this website.
Provided courtesy of © Copyright 2025 Coastal Carolinas Multiple Listing Service, Inc.®. Information Deemed Reliable but Not Guaranteed. © Copyright 2025 Coastal Carolinas Multiple Listing Service, Inc.® MLS. All rights reserved. Information is provided exclusively for consumers’ personal, non-commercial use, that it may not be used for any purpose other than to identify prospective properties consumers may be interested in purchasing.
Images related to data from the MLS is the sole property of the MLS and not the responsibility of the owner of this website. MLS IDX data last updated on 09-05-2025 5:47 PM EST.
Any images related to data from the MLS is the sole property of the MLS and not the responsibility of the owner of this website.