Conway, SC 29526
- 3Beds
- 2Full Baths
- N/AHalf Baths
- 1,718SqFt
- 2025Year Built
- 0.23Acres
- MLS# 2426706
- Residential
- Detached
- Sold
- Approx Time on Market5 months, 4 days
- AreaConway Central Between 501 & 701 / North of 501
- CountyHorry
- Subdivision Garden Grove
Overview
Introducing The Durham, a stunning three-bedroom, two-bath ranch home that offers both style and functionality in an open floor plan, perfect for modern living. Although not pictured on rendering, his home has a THREE CAR GARAGE! Located on a generous 0.23-acre lot, this home is designed with attention to detail and built for comfort. Inside, you'll find sleek white cabinetry and beautiful luxury vinyl plank flooring that runs throughout the main living areas, providing a seamless flow and low-maintenance elegance. The kitchen is a highlight, featuring high-end granite countertops and stylish white cabinets that offer both beauty and durability. The spacious living area has a gas fireplace and opens up to a covered rear porch, ideal for relaxing or entertaining, complete with a ceiling fan to enhance your outdoor experience. The large primary suite is a true retreat, boasting a spa-like en-suite bath with a luxurious five-foot shower with a glass enclosure, a double vanity, a linen closet, and an expansive walk-in closet. The two additional secondary bedrooms are generously sized, providing plenty of space for family, guests, or a home office. Located in a desirable new community, The Durham is eight minutes from downtown Conway and close to the area's beautiful beaches and convenient shopping, providing the perfect balance of privacy and accessibility. Whether youre enjoying a quiet evening at home or exploring the nearby attractions, this home offers everything you need for a comfortable and convenient lifestyle. This home is under construction. Photos are of a similar plan and are for representation only. Dont miss your chance to make The Durham your new home!
Sale Info
Listing Date: 11-20-2024
Sold Date: 04-25-2025
Aprox Days on Market:
5 month(s), 4 day(s)
Listing Sold:
4 month(s), 17 day(s) ago
Asking Price: $329,900
Selling Price: $305,960
Price Difference:
Same as list price
Agriculture / Farm
Grazing Permits Blm: ,No,
Horse: No
Grazing Permits Forest Service: ,No,
Grazing Permits Private: ,No,
Irrigation Water Rights: ,No,
Farm Credit Service Incl: ,No,
Crops Included: ,No,
Association Fees / Info
Hoa Frequency: Monthly
Hoa Fees: 98
Hoa: 1
Hoa Includes: AssociationManagement, CommonAreas, Pools, Trash
Community Features: GolfCartsOk, LongTermRentalAllowed, Pool
Assoc Amenities: OwnerAllowedGolfCart, OwnerAllowedMotorcycle, PetRestrictions
Bathroom Info
Total Baths: 2.00
Fullbaths: 2
Room Features
DiningRoom: KitchenDiningCombo
FamilyRoom: CeilingFans
Kitchen: KitchenIsland, Pantry, StainlessSteelAppliances, SolidSurfaceCounters
Other: BedroomOnMainLevel
PrimaryBathroom: DualSinks, SeparateShower, Vanity
PrimaryBedroom: CeilingFans, LinenCloset, MainLevelMaster, WalkInClosets
Bedroom Info
Beds: 3
Building Info
New Construction: Yes
Levels: One
Year Built: 2025
Mobile Home Remains: ,No,
Zoning: Res
Style: Ranch
Development Status: NewConstruction
Construction Materials: VinylSiding
Builders Name: Mungo Homes
Builder Model: Durham A
Buyer Compensation
Exterior Features
Spa: No
Patio and Porch Features: RearPorch, FrontPorch
Pool Features: Community, OutdoorPool
Foundation: Slab
Exterior Features: Porch
Financial
Lease Renewal Option: ,No,
Garage / Parking
Parking Capacity: 5
Garage: Yes
Carport: No
Parking Type: Attached, Garage, ThreeCarGarage
Open Parking: No
Attached Garage: Yes
Garage Spaces: 3
Green / Env Info
Interior Features
Floor Cover: Carpet, LuxuryVinyl, LuxuryVinylPlank
Fireplace: No
Laundry Features: WasherHookup
Furnished: Unfurnished
Interior Features: BedroomOnMainLevel, KitchenIsland, StainlessSteelAppliances, SolidSurfaceCounters
Appliances: Dishwasher, Microwave, Range
Lot Info
Lease Considered: ,No,
Lease Assignable: ,No,
Acres: 0.23
Land Lease: No
Lot Description: OutsideCityLimits, Rectangular, RectangularLot
Misc
Pool Private: No
Pets Allowed: OwnerOnly, Yes
Offer Compensation
Other School Info
Property Info
County: Horry
View: No
Senior Community: No
Stipulation of Sale: None
Habitable Residence: ,No,
Property Sub Type Additional: Detached
Property Attached: No
Security Features: SmokeDetectors
Disclosures: CovenantsRestrictionsDisclosure
Rent Control: No
Construction: NeverOccupied
Room Info
Basement: ,No,
Sold Info
Sold Date: 2025-04-25T00:00:00
Sqft Info
Building Sqft: 2270
Living Area Source: Builder
Sqft: 1718
Tax Info
Unit Info
Utilities / Hvac
Heating: Central, Electric
Cooling: CentralAir
Electric On Property: No
Cooling: Yes
Utilities Available: CableAvailable, ElectricityAvailable, NaturalGasAvailable, PhoneAvailable, SewerAvailable, UndergroundUtilities, WaterAvailable
Heating: Yes
Water Source: Public
Waterfront / Water
Waterfront: No
Schools
Elem: Homewood Elementary School
Middle: Whittemore Park Middle School
High: Conway High School
Directions
Take Hwy 501 N, turn onto Four Mile Rd. Community is located near intersection of Oak Street and Four Mile Road. In your GPS, plug in Four Mile Road and Oak St. The community is so new that the address will not show up in your GPS.Courtesy of Mungo Homes Coastal Divison Gs


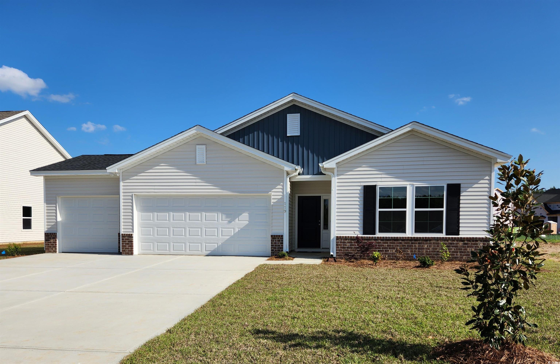
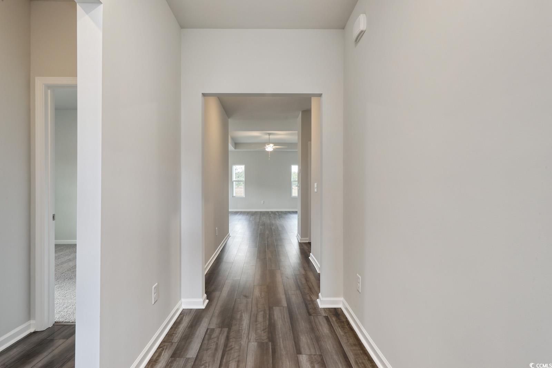
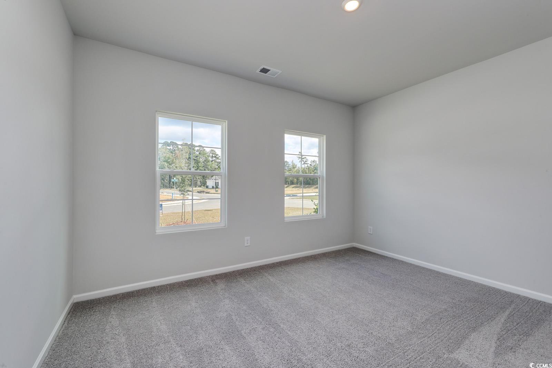

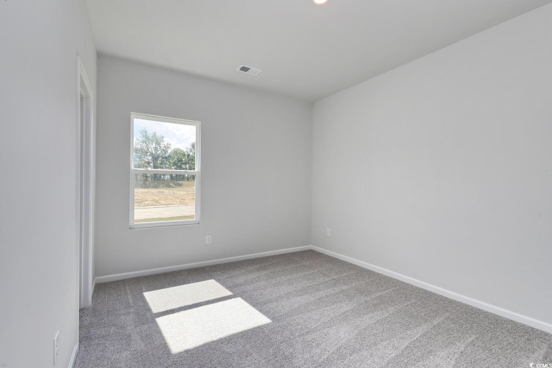
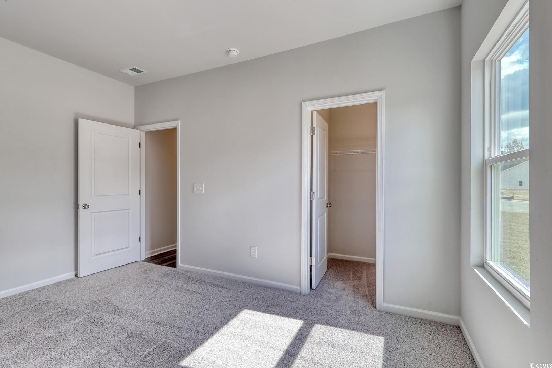

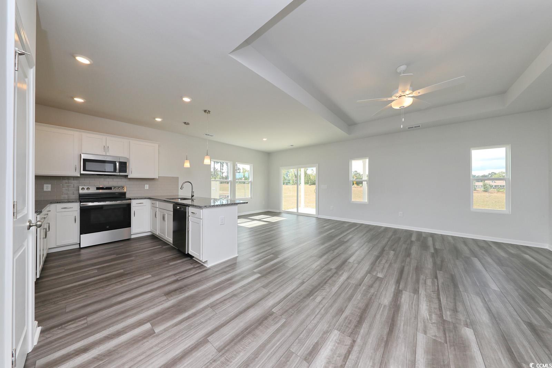
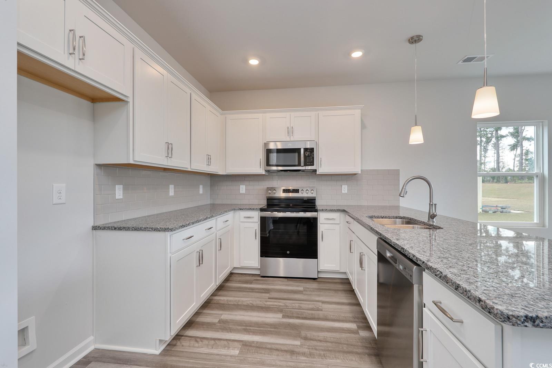
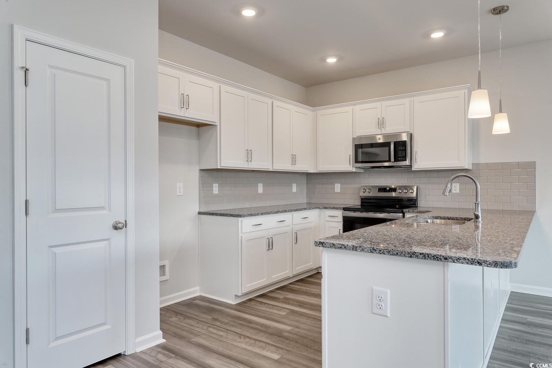
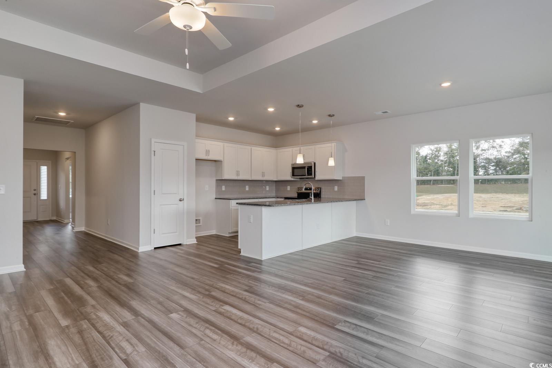
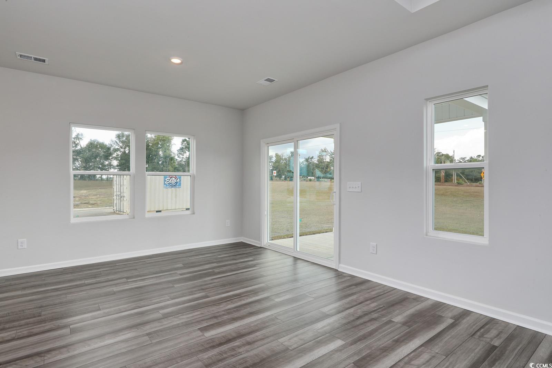
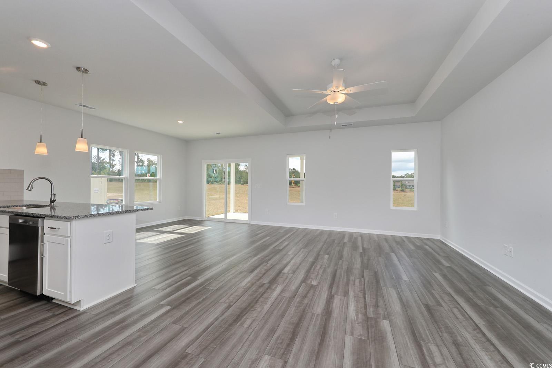
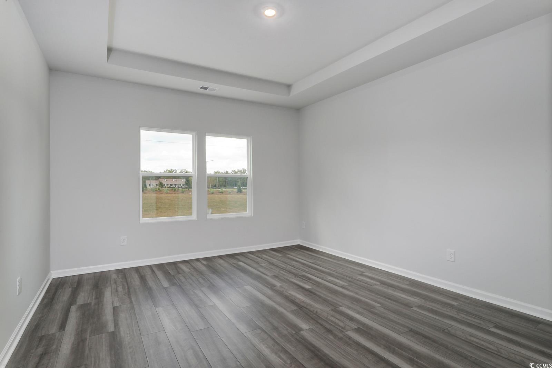

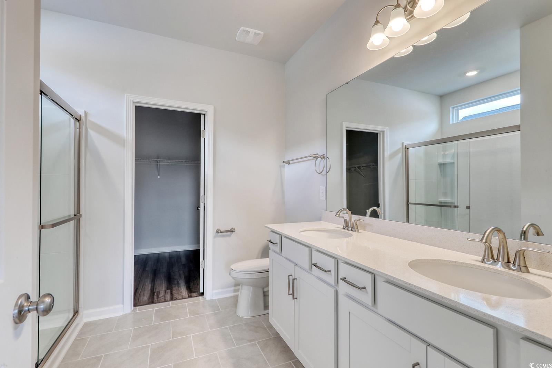
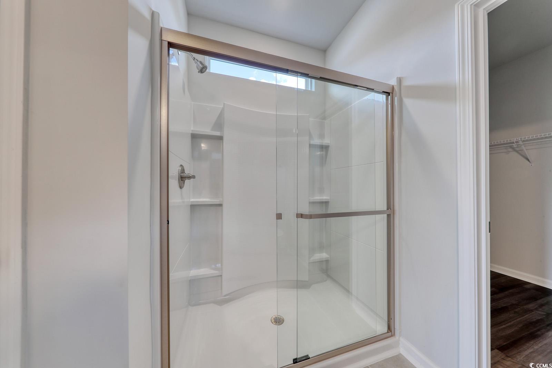
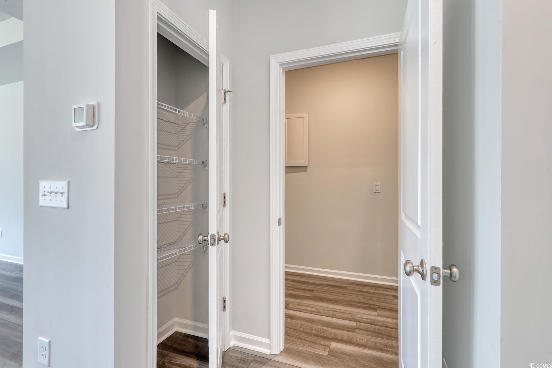
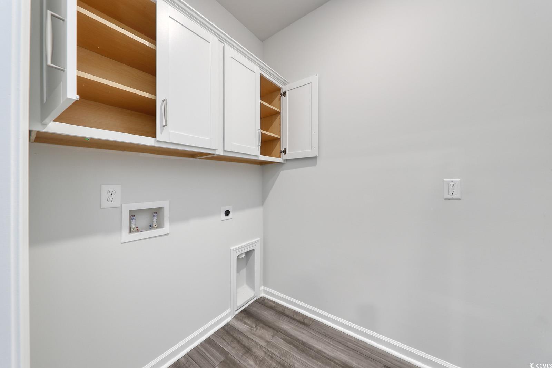
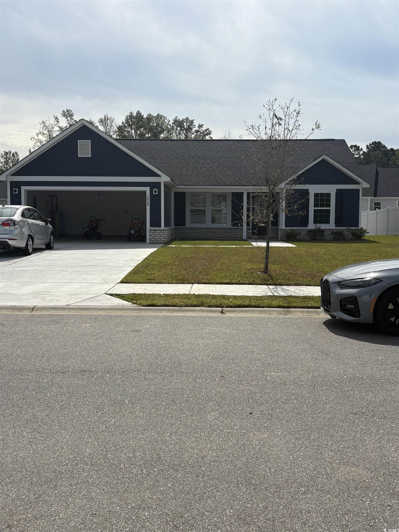
 MLS# 2522305
MLS# 2522305 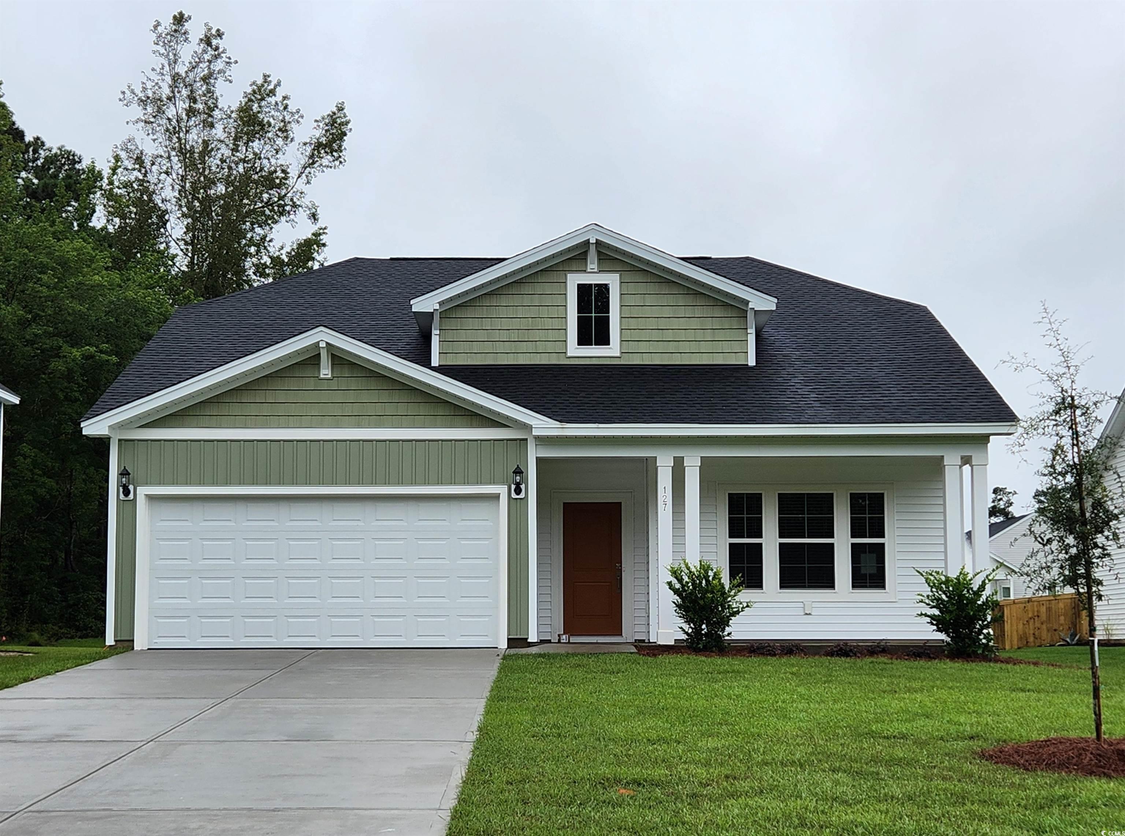
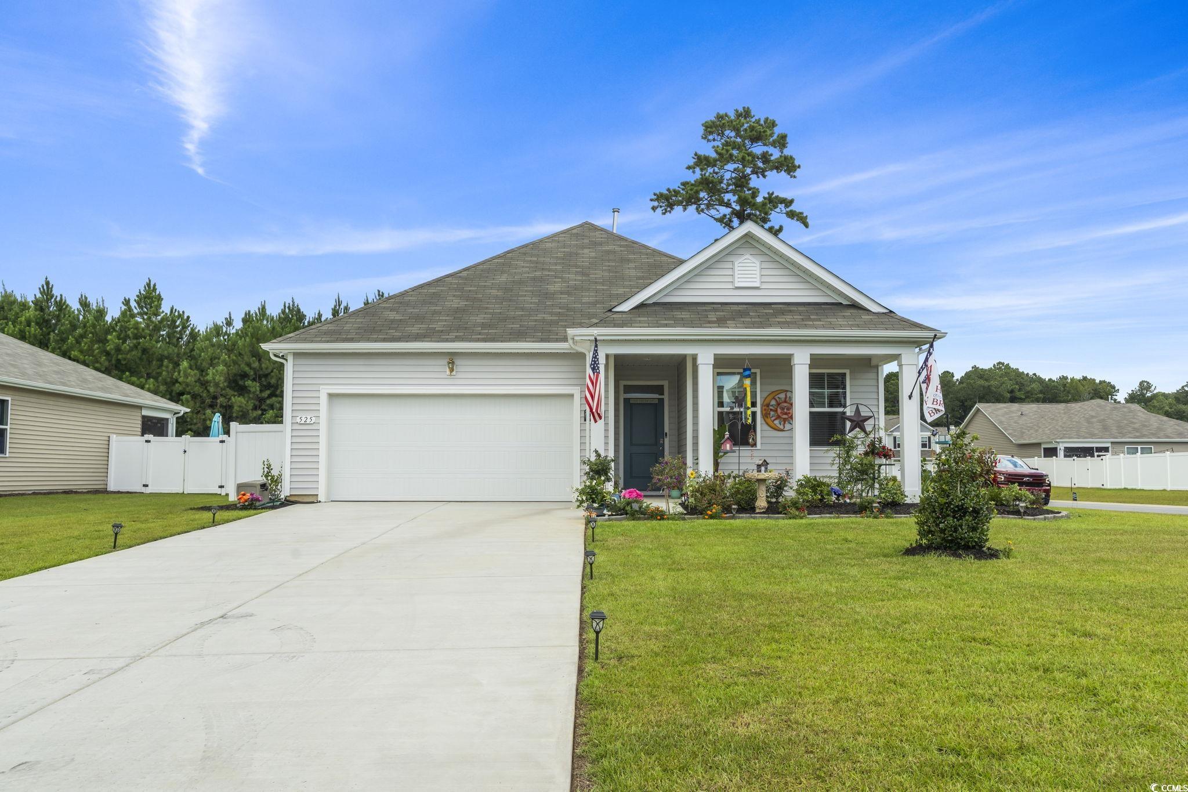
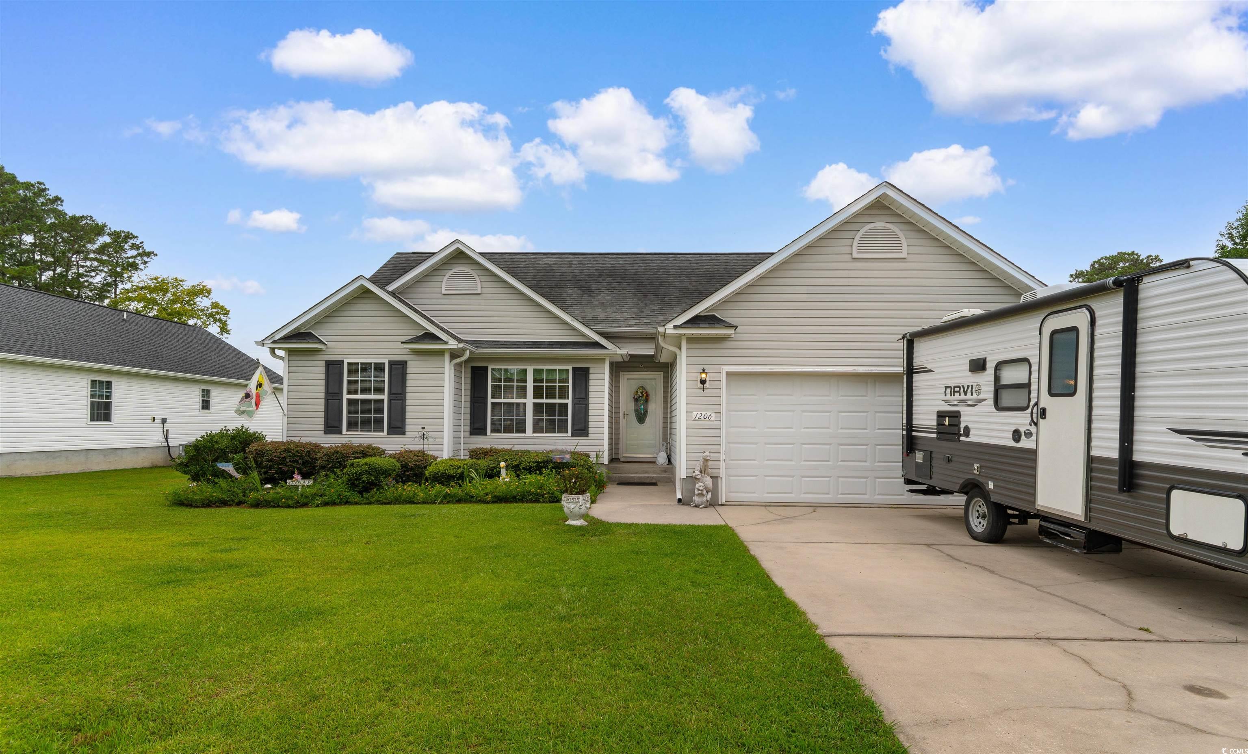
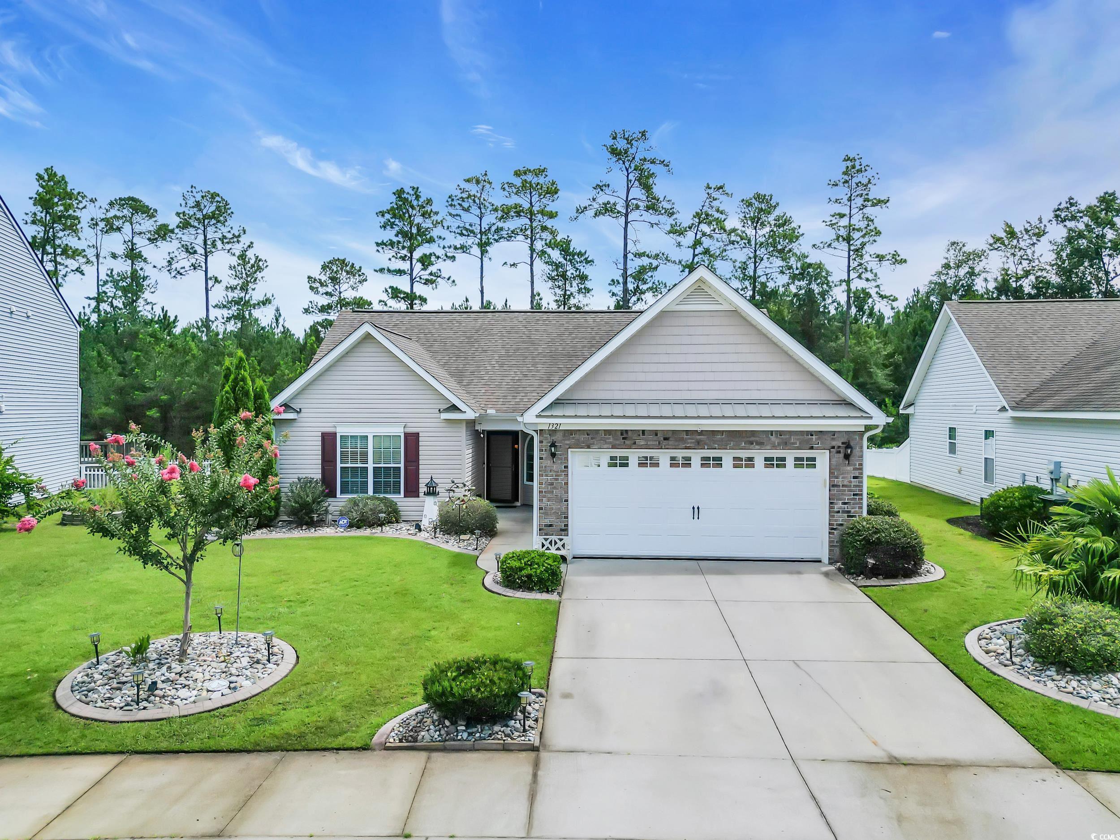
 Provided courtesy of © Copyright 2025 Coastal Carolinas Multiple Listing Service, Inc.®. Information Deemed Reliable but Not Guaranteed. © Copyright 2025 Coastal Carolinas Multiple Listing Service, Inc.® MLS. All rights reserved. Information is provided exclusively for consumers’ personal, non-commercial use, that it may not be used for any purpose other than to identify prospective properties consumers may be interested in purchasing.
Images related to data from the MLS is the sole property of the MLS and not the responsibility of the owner of this website. MLS IDX data last updated on 09-11-2025 6:31 PM EST.
Any images related to data from the MLS is the sole property of the MLS and not the responsibility of the owner of this website.
Provided courtesy of © Copyright 2025 Coastal Carolinas Multiple Listing Service, Inc.®. Information Deemed Reliable but Not Guaranteed. © Copyright 2025 Coastal Carolinas Multiple Listing Service, Inc.® MLS. All rights reserved. Information is provided exclusively for consumers’ personal, non-commercial use, that it may not be used for any purpose other than to identify prospective properties consumers may be interested in purchasing.
Images related to data from the MLS is the sole property of the MLS and not the responsibility of the owner of this website. MLS IDX data last updated on 09-11-2025 6:31 PM EST.
Any images related to data from the MLS is the sole property of the MLS and not the responsibility of the owner of this website.