Pawleys Island, SC 29585
- 3Beds
- 2Full Baths
- N/AHalf Baths
- 2,356SqFt
- 1999Year Built
- 0.19Acres
- MLS# 2504447
- Residential
- Detached
- Sold
- Approx Time on Market1 month, 3 days
- AreaPawleys Island Area-Litchfield Mainland
- CountyGeorgetown
- Subdivision Willbrook- Allston Point
Overview
Welcome to 118 Ellington Lane, a stunning, custom all-brick, one level home tucked away in the spectacular Allston Point Section in the Picturesque Willbrook Golf Course Community. Offering a flowing open-floor plan, this move-in ready home offers 3 bedrooms and 2 full baths. The home is bright and cheerful with lots of natural light that accentuates the beauty of the newly added (February 2025) stylist hickory hardwood flooring that enhances the homes main living spaces including the foyer, great room, dining room, kitchen and bedrooms. The great room has a soaring vaulted ceiling and is embellished with an attractive gas log fireplace (new gas logs added in 2020) and a decorative mantle encased by stylish built-ins. The tastefully appointed kitchen offers solid surface countertops, stainless steel appliances, an abundance of 42 cabinetry, tile backsplash, large pantry, breakfast bar and spacious breakfast nook. The dining room, with easy access from the kitchen, is the perfect place for family gatherings or entertaining friends. The well-appointed primary suite offers a vaulted ceiling with a ceiling fan, plantation shutters, a large walk-in closet and access to the Carolina Room. The en-suite offers tile flooring, double sink vanities and a glass enclosed tiled shower. The two spacious guest bedrooms and guest bath are located at the front of the home to provide a pleasant retreat. Both guest bedrooms offer sizeable closets and plantation shutters for added splendor along with a guest bath offering tile flooring, vanity and a bath/shower combination. The Carolina Room adds delightful living space with floor-to-ceiling windows lining the walls inviting lots of welcomed sunlight into the home. The adjoining corner lot is protected greenspace currently owned by the community is a cherished feature. The fully fenced backyard adds additional privacy while also providing safety for children and pets. The attached 2-car garage offers additional storage and pull-down stairs to the attic. New gutters with leaf guards were added in 2024. Willbrook Plantation is a gated golf course community that offers exceptional amenities to all residents including a community pool and clubhouse. Additionally, residents can also enjoy a short golf cart ride to the private ocean beach access at Litchfield by the Sea providing abundant parking, tennis courts, beach clubhouse, showers, restroom conveniences, sun decks, fishing/crabbing docks as well as miles of gorgeous ocean beach to explore and enjoy! The homes location provides easy access to some of the very best features the area has to offer including additional distinguished golf courses, established tennis & pickleball courts, an abundance of incredible restaurants, the renowned Brookgreen Gardens, Huntington State Park and much more. It is approximately a 40-minute drive to the Myrtle Beach International Airport and approximately a 90-minute drive to Historic Charleston.
Sale Info
Listing Date: 02-22-2025
Sold Date: 03-26-2025
Aprox Days on Market:
1 month(s), 3 day(s)
Listing Sold:
6 month(s), 4 day(s) ago
Asking Price: $609,000
Selling Price: $609,000
Price Difference:
Same as list price
Agriculture / Farm
Grazing Permits Blm: ,No,
Horse: No
Grazing Permits Forest Service: ,No,
Grazing Permits Private: ,No,
Irrigation Water Rights: ,No,
Farm Credit Service Incl: ,No,
Crops Included: ,No,
Association Fees / Info
Hoa Frequency: Monthly
Hoa Fees: 263
Hoa: Yes
Hoa Includes: AssociationManagement, CommonAreas, Internet, LegalAccounting, Pools, RecreationFacilities, Security
Community Features: Beach, Clubhouse, GolfCartsOk, Gated, PrivateBeach, RecreationArea, TennisCourts, Golf, LongTermRentalAllowed, Pool
Assoc Amenities: BeachRights, Clubhouse, Gated, OwnerAllowedGolfCart, PrivateMembership, PetRestrictions, Security, TennisCourts
Bathroom Info
Total Baths: 2.00
Fullbaths: 2
Room Features
DiningRoom: VaultedCeilings
FamilyRoom: Fireplace, VaultedCeilings
Kitchen: BreakfastBar, BreakfastArea, CeilingFans, Pantry, StainlessSteelAppliances, SolidSurfaceCounters
Other: BedroomOnMainLevel, EntranceFoyer
Bedroom Info
Beds: 3
Building Info
New Construction: No
Levels: One
Year Built: 1999
Mobile Home Remains: ,No,
Zoning: PD
Style: Traditional
Construction Materials: Brick, WoodFrame
Buyer Compensation
Exterior Features
Spa: No
Patio and Porch Features: FrontPorch, Patio
Pool Features: Community, OutdoorPool
Foundation: Slab
Exterior Features: Fence, SprinklerIrrigation, Patio
Financial
Lease Renewal Option: ,No,
Garage / Parking
Parking Capacity: 4
Garage: Yes
Carport: No
Parking Type: Attached, Garage, TwoCarGarage
Open Parking: No
Attached Garage: Yes
Garage Spaces: 2
Green / Env Info
Green Energy Efficient: Doors, Windows
Interior Features
Floor Cover: Tile, Wood
Door Features: InsulatedDoors
Fireplace: Yes
Laundry Features: WasherHookup
Furnished: Unfurnished
Interior Features: Fireplace, WindowTreatments, BreakfastBar, BedroomOnMainLevel, BreakfastArea, EntranceFoyer, StainlessSteelAppliances, SolidSurfaceCounters
Appliances: Dishwasher, Disposal, Microwave, Range, Refrigerator, Dryer, Washer
Lot Info
Lease Considered: ,No,
Lease Assignable: ,No,
Acres: 0.19
Land Lease: No
Lot Description: NearGolfCourse
Misc
Pool Private: No
Pets Allowed: OwnerOnly, Yes
Offer Compensation
Other School Info
Property Info
County: Georgetown
View: No
Senior Community: No
Stipulation of Sale: None
Habitable Residence: ,No,
Property Sub Type Additional: Detached
Property Attached: No
Security Features: GatedCommunity, SmokeDetectors, SecurityService
Disclosures: CovenantsRestrictionsDisclosure,SellerDisclosure
Rent Control: No
Construction: Resale
Room Info
Basement: ,No,
Sold Info
Sold Date: 2025-03-26T00:00:00
Sqft Info
Building Sqft: 2856
Living Area Source: Estimated
Sqft: 2356
Tax Info
Unit Info
Utilities / Hvac
Heating: Central, Electric
Cooling: CentralAir
Electric On Property: No
Cooling: Yes
Utilities Available: CableAvailable, ElectricityAvailable, PhoneAvailable, SewerAvailable, UndergroundUtilities, WaterAvailable
Heating: Yes
Water Source: Public
Waterfront / Water
Waterfront: No
Directions
From Ocean Highway 17, turn on to Willbrook Blvd, turn left onto Tidewater Drive at the gated entrance to Willbrook Plantation. Make first right onto Ellington Lane, stay straight and continue around the bend until you reach the first home on right after the greenspace on corner. On your right you will see 118 Ellington Lane.Courtesy of Re/max Executive - Cell: 843-325-3924


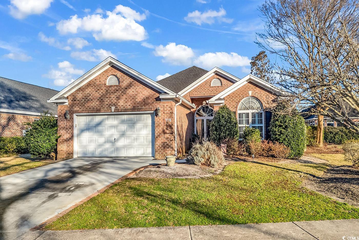
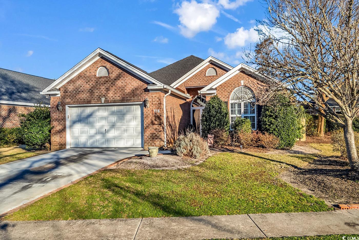
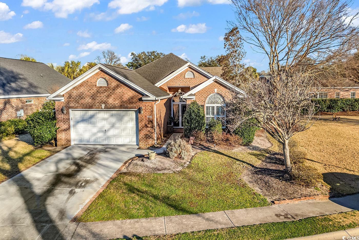
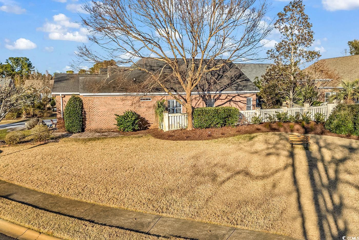
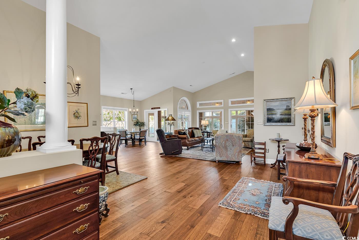
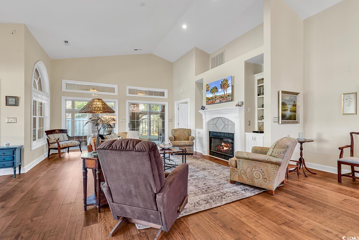
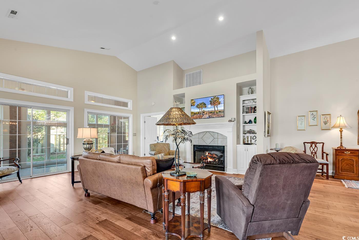
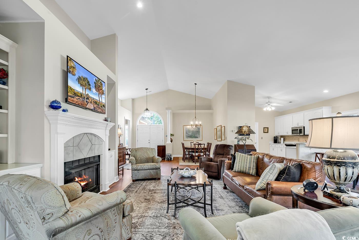
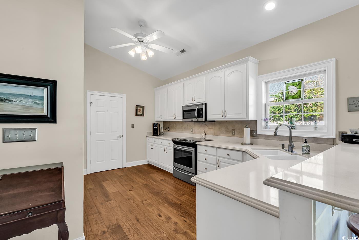
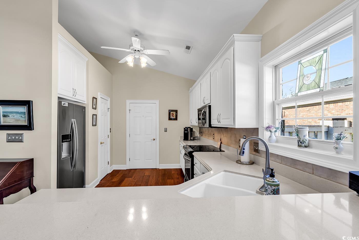
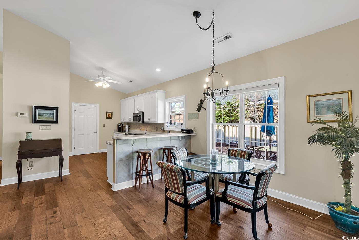
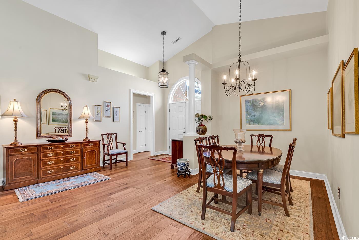
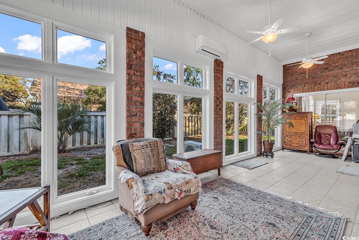
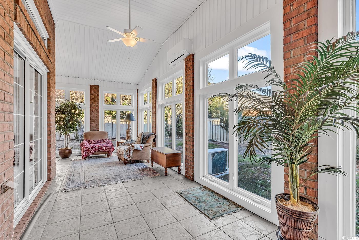
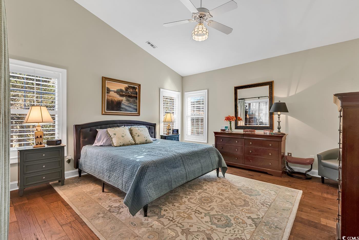
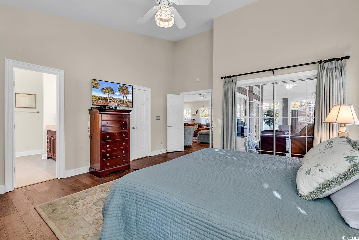
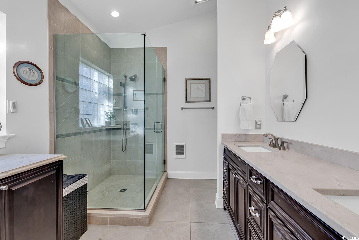
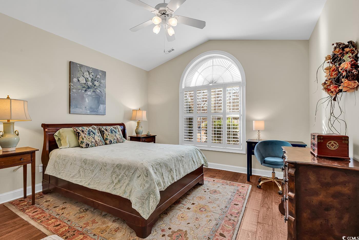
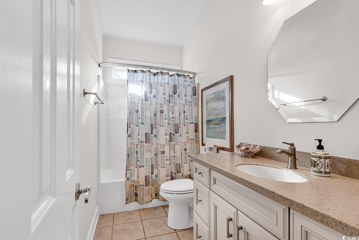
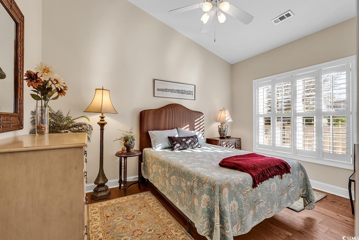
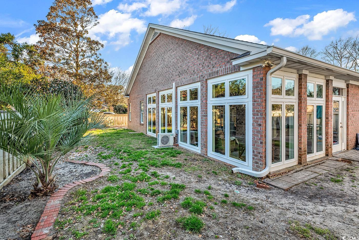
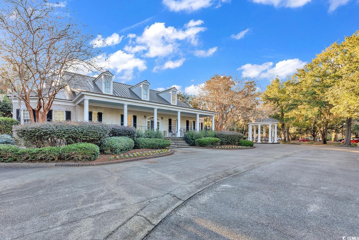
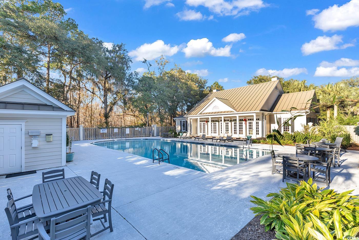
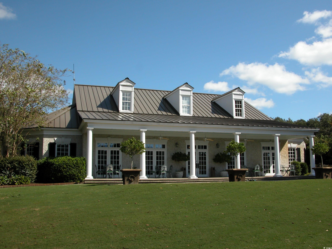
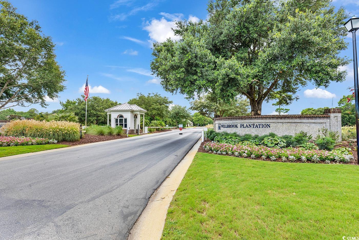
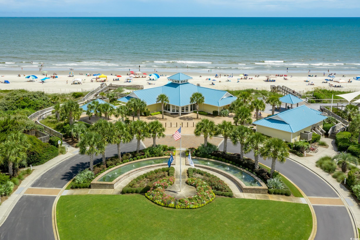
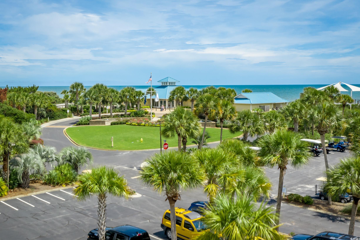
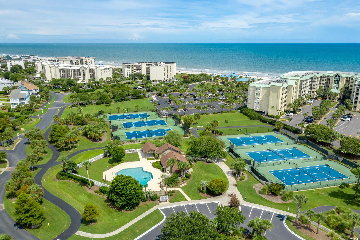
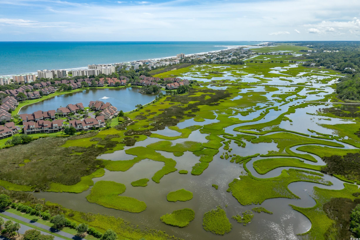
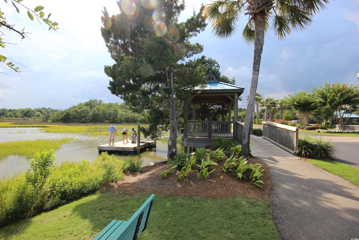
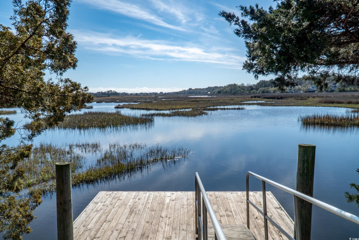

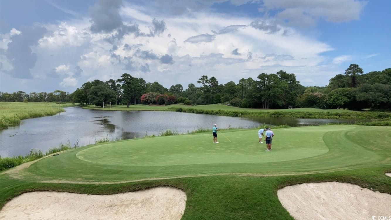
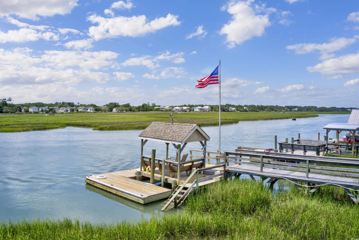
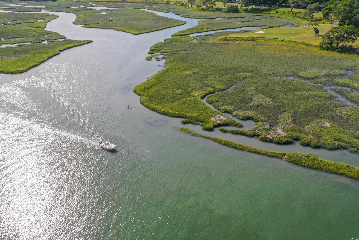
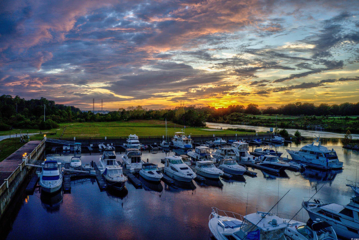
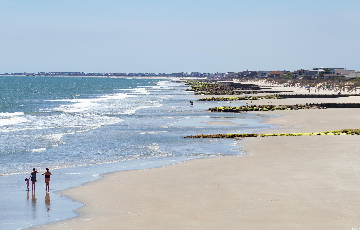
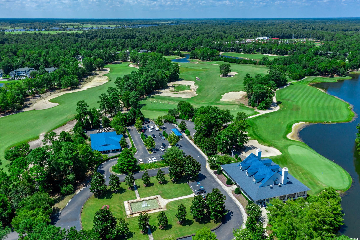
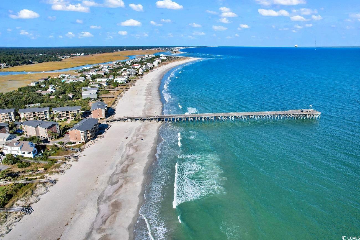
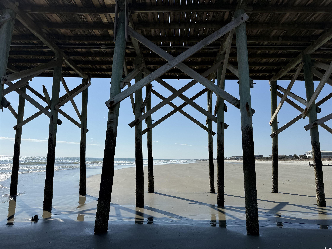
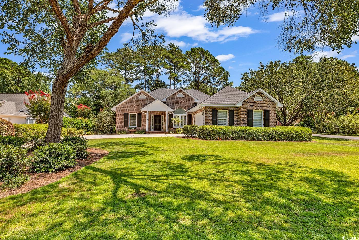
 MLS# 2515983
MLS# 2515983 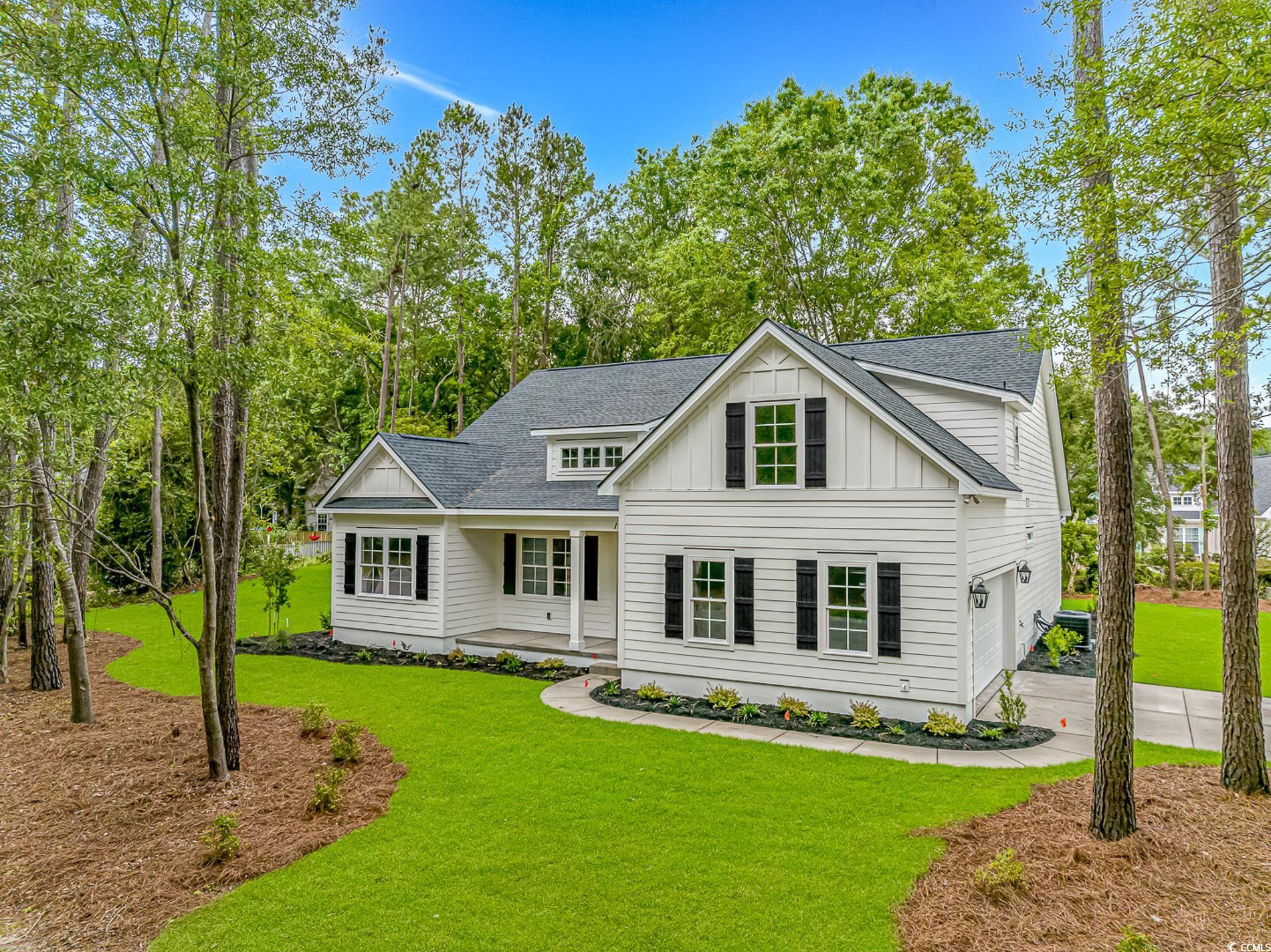

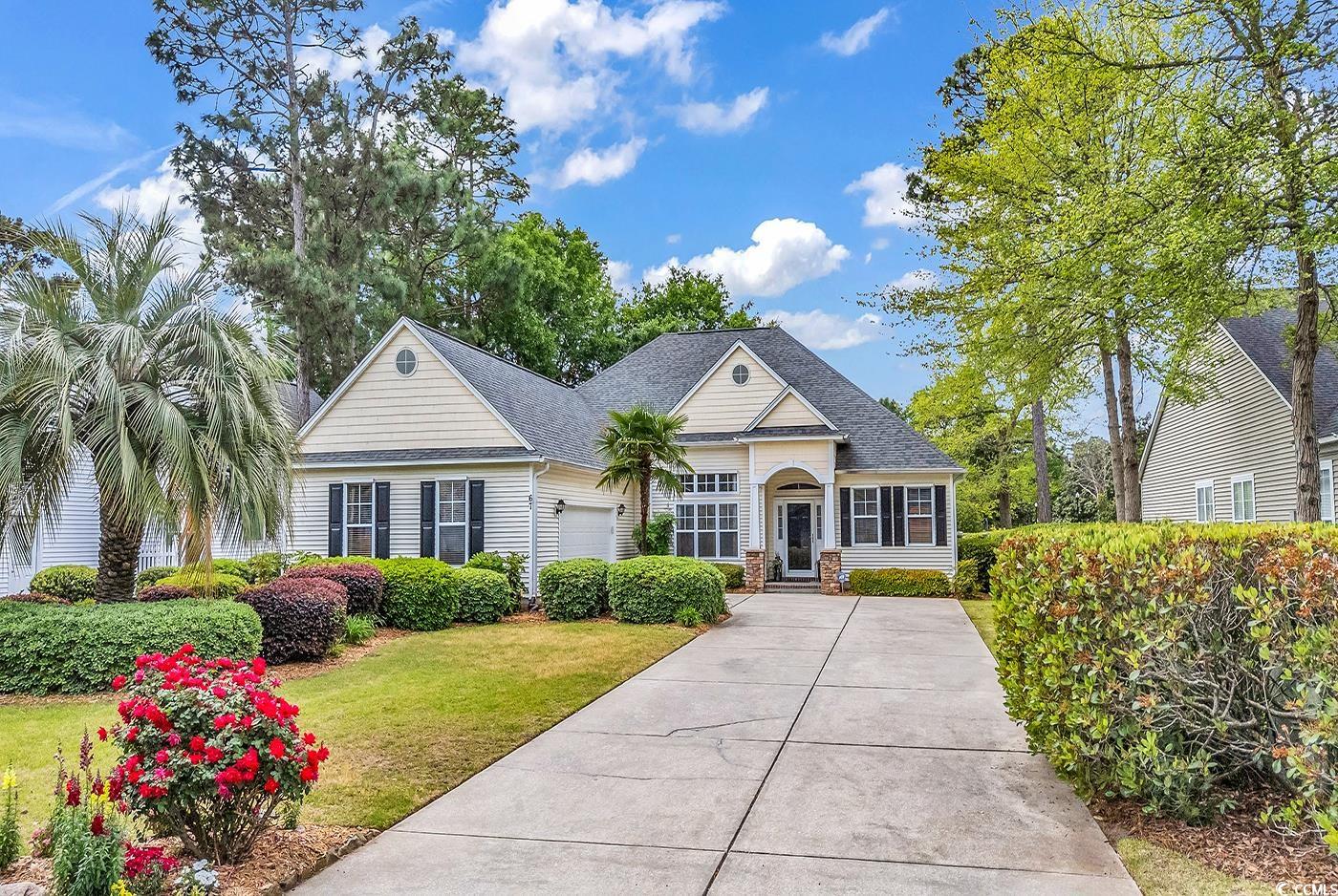
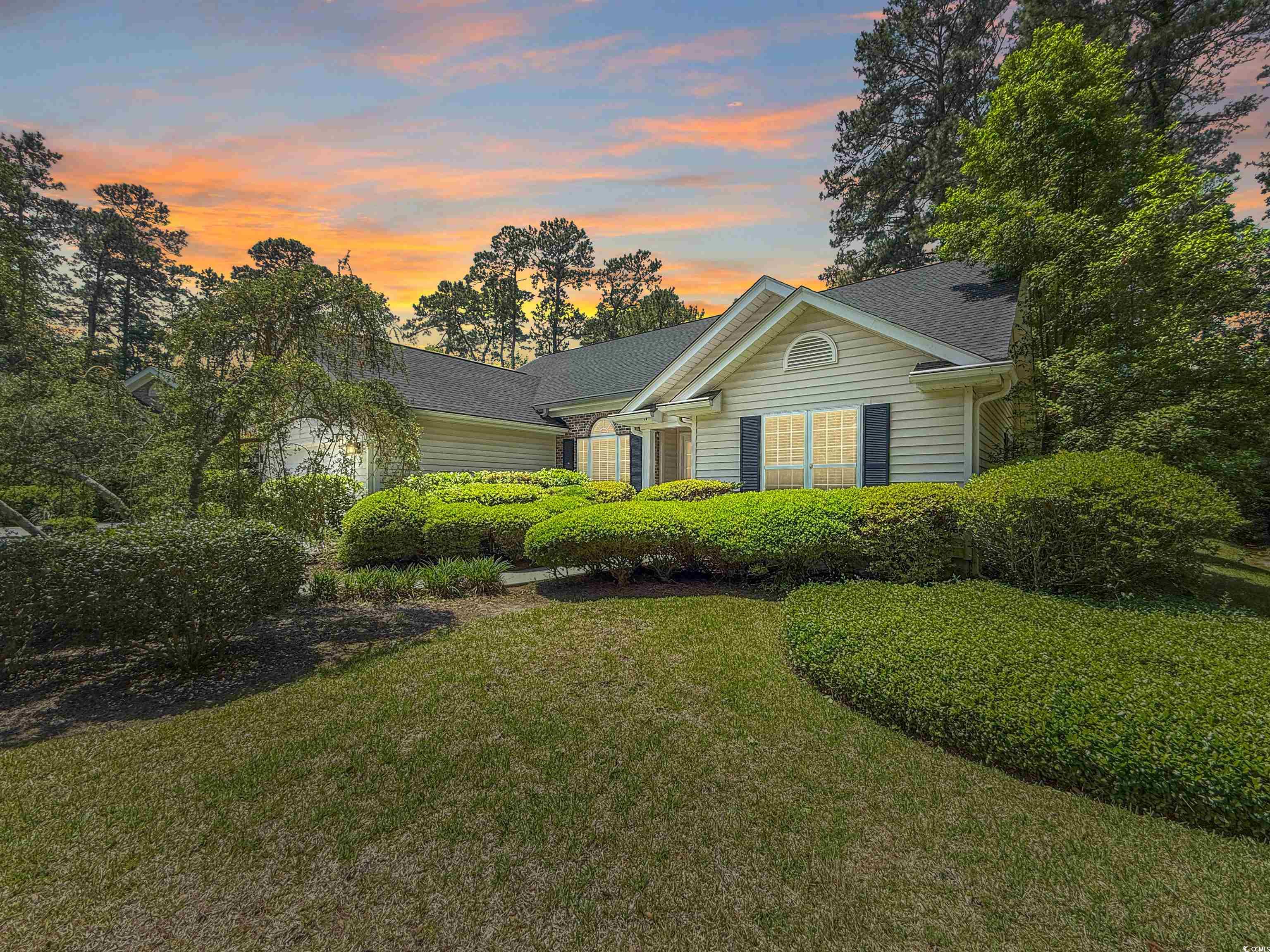
 Provided courtesy of © Copyright 2025 Coastal Carolinas Multiple Listing Service, Inc.®. Information Deemed Reliable but Not Guaranteed. © Copyright 2025 Coastal Carolinas Multiple Listing Service, Inc.® MLS. All rights reserved. Information is provided exclusively for consumers’ personal, non-commercial use, that it may not be used for any purpose other than to identify prospective properties consumers may be interested in purchasing.
Images related to data from the MLS is the sole property of the MLS and not the responsibility of the owner of this website. MLS IDX data last updated on 09-30-2025 7:17 PM EST.
Any images related to data from the MLS is the sole property of the MLS and not the responsibility of the owner of this website.
Provided courtesy of © Copyright 2025 Coastal Carolinas Multiple Listing Service, Inc.®. Information Deemed Reliable but Not Guaranteed. © Copyright 2025 Coastal Carolinas Multiple Listing Service, Inc.® MLS. All rights reserved. Information is provided exclusively for consumers’ personal, non-commercial use, that it may not be used for any purpose other than to identify prospective properties consumers may be interested in purchasing.
Images related to data from the MLS is the sole property of the MLS and not the responsibility of the owner of this website. MLS IDX data last updated on 09-30-2025 7:17 PM EST.
Any images related to data from the MLS is the sole property of the MLS and not the responsibility of the owner of this website.