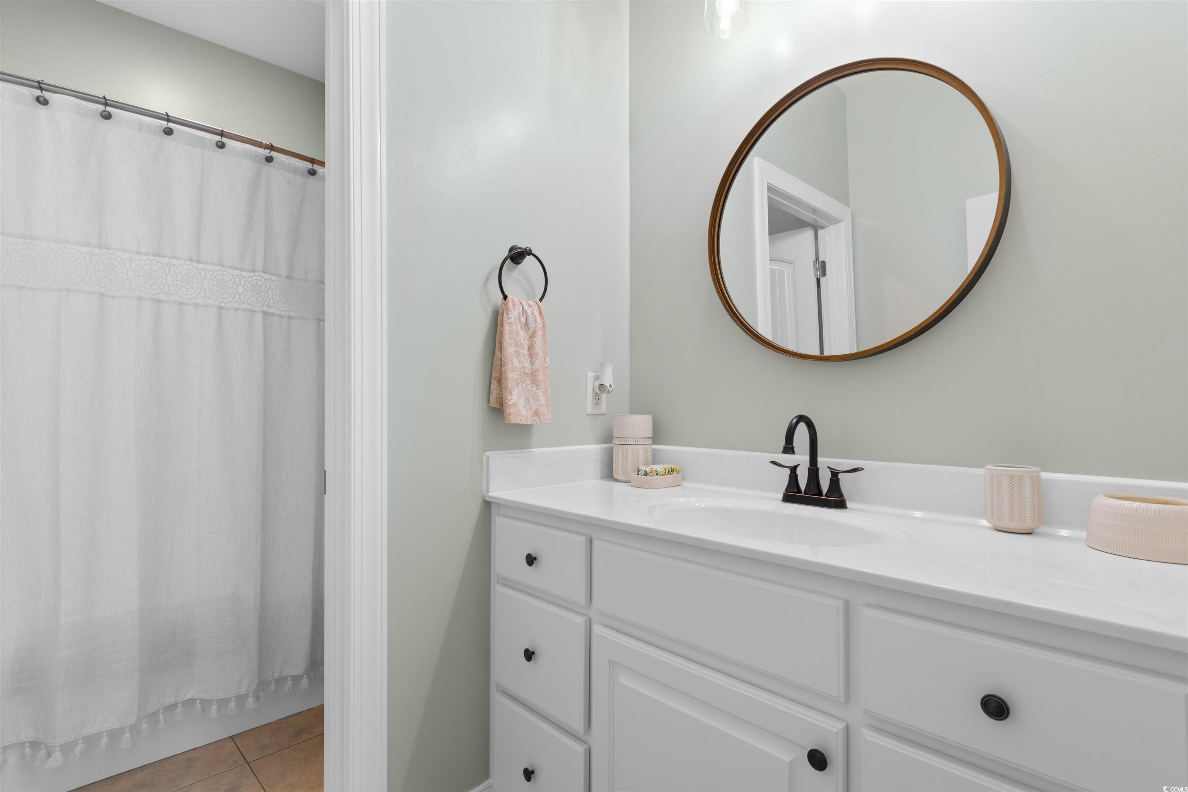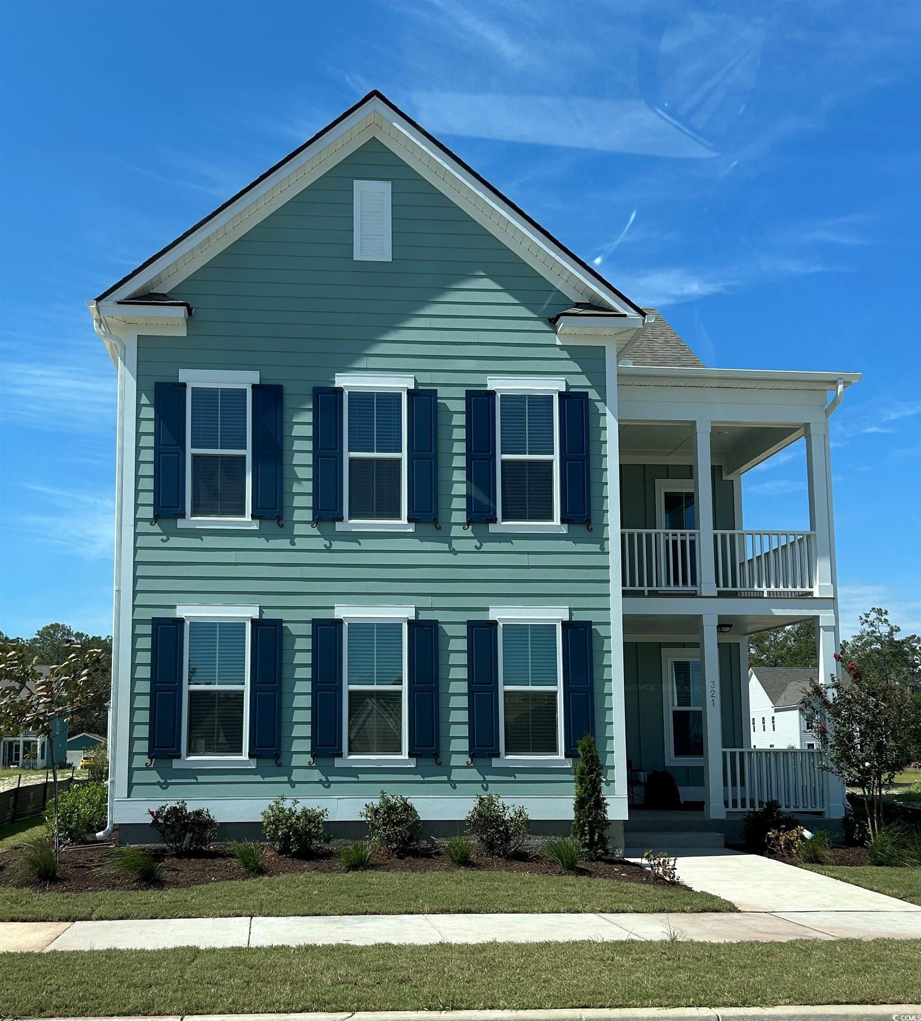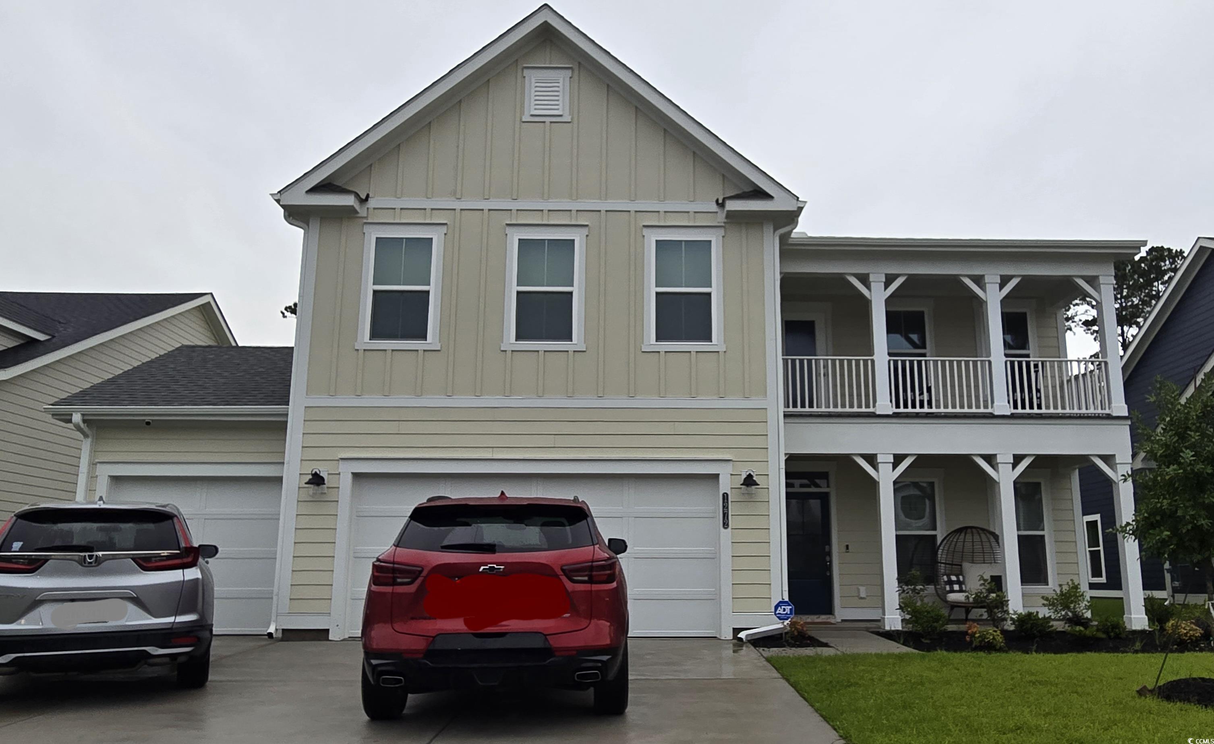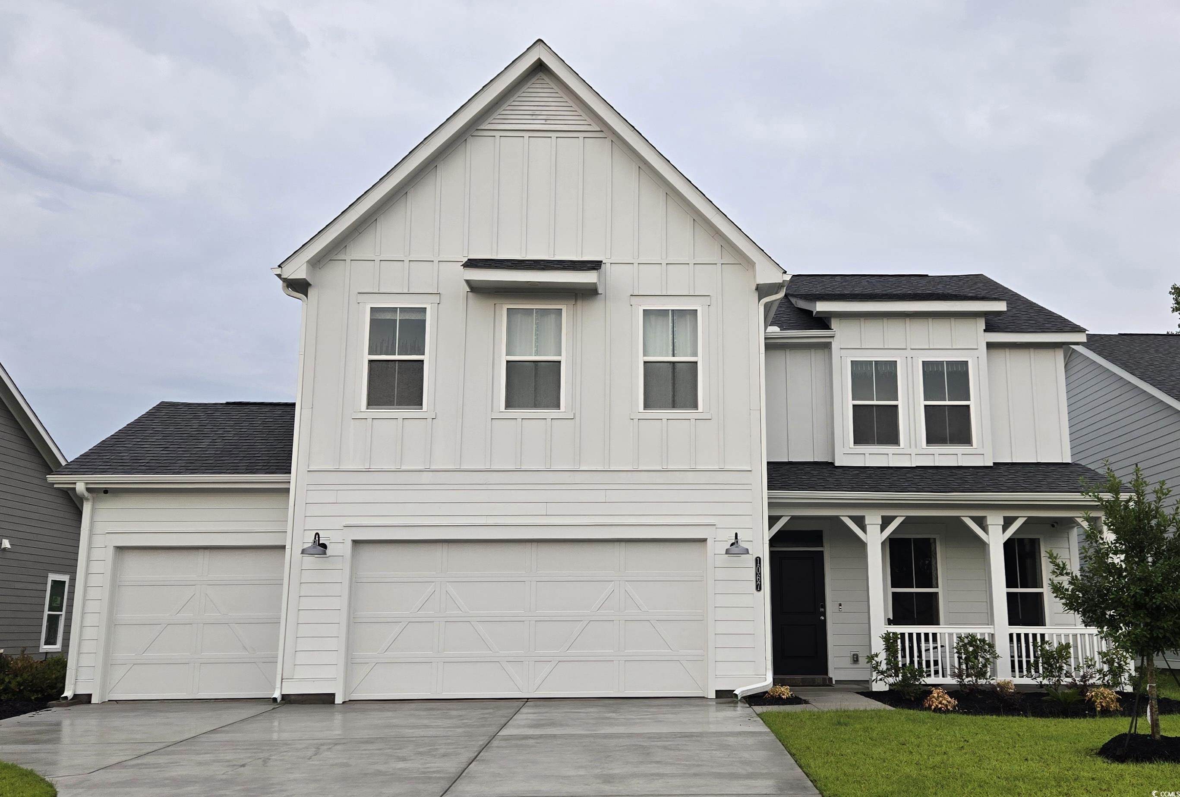Myrtle Beach, SC 29588
- 3Beds
- 2Full Baths
- 1Half Baths
- 1,825SqFt
- 2015Year Built
- 0.64Acres
- MLS# 2512723
- Residential
- Detached
- Sold
- Approx Time on Market2 months, 14 days
- AreaMyrtle Beach Area--South of 544 & West of 17 Bypass M.i. Horry County
- CountyHorry
- Subdivision Chapel Ridge
Overview
Are you searching for something truly unique and hard to find, saltwater pool, large lot, privacy and still close to the beach? Look no further! This one-of-a-kind custom-built home is nestled in a peaceful setting surrounded by towering live oaks and southern pines, offering a rare level of privacy and tranquilityall just minutes from the Beach! Located on an expansive 0.64-acre lot, this impeccably maintained 3-bedroom, 2.5-bathroom home with a versatile flex room (ideal as a 4th bedroom or formal dining room) sits on what could easily be called the premier lot in the neighborhood. With low HOA fees, this home provides the perfect blend of luxury, comfort, and value. Long private driveway framed by lush landscaping and charming curb appeal, leads you up to the home with Hardy plank siding, brick veneer accents and raised foundation, the oversized sideload 2-car garage has dual doors, fresh paint, and epoxy-coated floors, Mr. Cool Mini-split heat/cool system for comfort. In the rear of the home is the Custom 32x11 detached storage building/workshop w/220 electric, Wrought iron-style fencing, landscape lighting, and security system surround the property. Step inside to find gleaming wood floors throughout the main living areas and bedrooms, with tile in wet areas. The spacious open concept living room features a gas fireplace flanked by custom built-ins, creating a warm and inviting atmosphere. The kitchen boasts - Granite countertops, White cabinetry, Stainless steel appliances with induction cooktop, work island, breakfast bar, just off the kitchen is the spacious laundry room with lots of storage. Retreat to the primary suite, complete with tray ceilings, a huge walk-in closet, and a luxurious ensuite bath offering his & hers vanities, an oversized garden tub, and a separate walk-in shower. Enjoy your own private retreat with a 32x15 Barrier Reef fiberglass salt water pool with ledge seating in sandstone, and an extended patio, fire pit and lots of room, ideal for entertaining or relaxing in total seclusion. Additional Features of the home are a Rinnai tankless hot water heater, professional curbscaping and well-maintained flower beds. This move-in-ready home is a rare gem that combines privacy, quality craftsmanship, and location. In very desirable St James School District! Homes like this dont come along often This is, without a doubt, the home you DO NOT want to miss!
Sale Info
Listing Date: 05-21-2025
Sold Date: 08-05-2025
Aprox Days on Market:
2 month(s), 14 day(s)
Listing Sold:
1 month(s), 16 day(s) ago
Asking Price: $670,000
Selling Price: $625,000
Price Difference:
Reduced By $20,000
Agriculture / Farm
Grazing Permits Blm: ,No,
Horse: No
Grazing Permits Forest Service: ,No,
Grazing Permits Private: ,No,
Irrigation Water Rights: ,No,
Farm Credit Service Incl: ,No,
Crops Included: ,No,
Association Fees / Info
Hoa Frequency: Monthly
Hoa Fees: 50
Hoa: Yes
Hoa Includes: CommonAreas
Community Features: GolfCartsOk, LongTermRentalAllowed
Assoc Amenities: OwnerAllowedGolfCart, OwnerAllowedMotorcycle, PetRestrictions
Bathroom Info
Total Baths: 3.00
Halfbaths: 1
Fullbaths: 2
Room Dimensions
Bedroom1: 13.1x12.4
Bedroom2: 14.1x10.10
DiningRoom: 12.2x12.4
GreatRoom: 25.5x16.3
Kitchen: 17.5x12.3
PrimaryBedroom: 13.5x15.9
Room Level
Bedroom1: First
Bedroom2: First
PrimaryBedroom: First
Room Features
FamilyRoom: CeilingFans, Fireplace, VaultedCeilings
Kitchen: BreakfastBar, BreakfastArea, KitchenIsland, StainlessSteelAppliances, SolidSurfaceCounters
Other: BedroomOnMainLevel, Library
Bedroom Info
Beds: 3
Building Info
New Construction: No
Num Stories: 1
Levels: One
Year Built: 2015
Mobile Home Remains: ,No,
Zoning: CFA
Style: Ranch
Construction Materials: BrickVeneer, HardiplankType, WoodFrame
Buyer Compensation
Exterior Features
Spa: No
Patio and Porch Features: RearPorch, FrontPorch, Patio
Pool Features: InGround, OutdoorPool, Private
Foundation: BrickMortar, Slab
Exterior Features: Fence, SprinklerIrrigation, Pool, Porch, Patio, Storage
Financial
Lease Renewal Option: ,No,
Garage / Parking
Parking Capacity: 8
Garage: Yes
Carport: No
Parking Type: Attached, TwoCarGarage, Garage, GarageDoorOpener
Open Parking: No
Attached Garage: Yes
Garage Spaces: 2
Green / Env Info
Green Energy Efficient: Doors, Windows
Interior Features
Floor Cover: Tile, Wood
Door Features: InsulatedDoors
Fireplace: Yes
Laundry Features: WasherHookup
Furnished: Unfurnished
Interior Features: Attic, Fireplace, PullDownAtticStairs, PermanentAtticStairs, BreakfastBar, BedroomOnMainLevel, BreakfastArea, KitchenIsland, StainlessSteelAppliances, SolidSurfaceCounters
Appliances: Dishwasher, Disposal, Microwave, Range, Refrigerator
Lot Info
Lease Considered: ,No,
Lease Assignable: ,No,
Acres: 0.64
Lot Size: 56x181x176x65x256
Land Lease: No
Lot Description: IrregularLot
Misc
Pool Private: Yes
Pets Allowed: OwnerOnly, Yes
Offer Compensation
Other School Info
Property Info
County: Horry
View: No
Senior Community: No
Stipulation of Sale: None
Habitable Residence: ,No,
Property Sub Type Additional: Detached
Property Attached: No
Security Features: SecuritySystem, SmokeDetectors
Disclosures: CovenantsRestrictionsDisclosure,SellerDisclosure
Rent Control: No
Construction: Resale
Room Info
Basement: ,No,
Sold Info
Sold Date: 2025-08-05T00:00:00
Sqft Info
Building Sqft: 2655
Living Area Source: Plans
Sqft: 1825
Tax Info
Unit Info
Utilities / Hvac
Heating: Central, Electric, Propane
Cooling: CentralAir
Electric On Property: No
Cooling: Yes
Utilities Available: CableAvailable, ElectricityAvailable, NaturalGasAvailable, Other, PhoneAvailable, SewerAvailable, UndergroundUtilities, WaterAvailable
Heating: Yes
Water Source: Public
Waterfront / Water
Waterfront: No
Schools
Elem: Saint James Elementary School
Middle: Saint James Middle School
High: Saint James High School
Directions
Hwy 707 turn onto Salem Rd - turn Left onto Freewoods - turn Right onto St Peters Church Rd - turn right onto Chapel Ridge Circle - home will be on your right. GPS will get you there too!Courtesy of Innovate Real Estate











































 MLS# 2522631
MLS# 2522631 



 Provided courtesy of © Copyright 2025 Coastal Carolinas Multiple Listing Service, Inc.®. Information Deemed Reliable but Not Guaranteed. © Copyright 2025 Coastal Carolinas Multiple Listing Service, Inc.® MLS. All rights reserved. Information is provided exclusively for consumers’ personal, non-commercial use, that it may not be used for any purpose other than to identify prospective properties consumers may be interested in purchasing.
Images related to data from the MLS is the sole property of the MLS and not the responsibility of the owner of this website. MLS IDX data last updated on 09-21-2025 8:19 PM EST.
Any images related to data from the MLS is the sole property of the MLS and not the responsibility of the owner of this website.
Provided courtesy of © Copyright 2025 Coastal Carolinas Multiple Listing Service, Inc.®. Information Deemed Reliable but Not Guaranteed. © Copyright 2025 Coastal Carolinas Multiple Listing Service, Inc.® MLS. All rights reserved. Information is provided exclusively for consumers’ personal, non-commercial use, that it may not be used for any purpose other than to identify prospective properties consumers may be interested in purchasing.
Images related to data from the MLS is the sole property of the MLS and not the responsibility of the owner of this website. MLS IDX data last updated on 09-21-2025 8:19 PM EST.
Any images related to data from the MLS is the sole property of the MLS and not the responsibility of the owner of this website.