Myrtle Beach, SC 29579
- 3Beds
- 2Full Baths
- N/AHalf Baths
- 1,573SqFt
- 2014Year Built
- 0.17Acres
- MLS# 2501639
- Residential
- Detached
- Sold
- Approx Time on Market5 months, 2 days
- AreaMyrtle Beach Area--South of 501 Between West Ferry & Burcale
- CountyHorry
- Subdivision Fox Horn
Overview
Welcome to this beautifully updated three bedroom, two bathroom home nestled in the Foxhorn neighborhood located in the Forestbrook area of Myrtle Beach. As you enter, the open floor plan features vaulted ceilings, creating and airy and spacious environment. Youll immediately notice the attention to detail with all-new waterproof flooring that seamlessly flows throughout the home. The living area boasts a charming gas fireplace, adding a cozy focal point. The heart of this home is its stunning kitchen, featuring brand-new cabinets and countertops that provide ample space for meal preparation and entertaining. With updated appliances, fixtures, and hardware, every culinary creation is a joy to craft in this contemporary setting. The bathrooms have been redesigned with new cabinets, countertops, toilets and fixtures, ensuring a fresh and modern look. New lighting fixtures brighten every corner of the home, creating an inviting atmosphere. The primary bedroom in the rear of the home features an extended bump out, ceiling fan, and an en suite bathroom with dual vanity sinks, garden tub, stand up shower and two separate walk-in closets. Two additional bedrooms are located at the front of the home separated by a full guest bathroom with tub/shower combo. This home also includes a two car attached garage, and sunroom in the rear of the home. The roof was replaced in 2022 and comes with fully paid off solar panels. Enjoy all that Myrtle Beach has to offer, this home is just a short drive away from local amenities and attractions. Less than 15 minutes to the airport or to the beautiful Atlantic Ocean. Conveniently located near area shopping, hospitals, schools, and golfing. The Foxhorn neighborhood incldues a community pool, hot tub and playground area. Don't miss the opportunity to make this beautifully upgraded home yours. Schedule your tour today!
Sale Info
Listing Date: 01-21-2025
Sold Date: 06-24-2025
Aprox Days on Market:
5 month(s), 2 day(s)
Listing Sold:
29 day(s) ago
Asking Price: $339,000
Selling Price: $325,000
Price Difference:
Reduced By $10,000
Agriculture / Farm
Grazing Permits Blm: ,No,
Horse: No
Grazing Permits Forest Service: ,No,
Grazing Permits Private: ,No,
Irrigation Water Rights: ,No,
Farm Credit Service Incl: ,No,
Crops Included: ,No,
Association Fees / Info
Hoa Frequency: Monthly
Hoa Fees: 84
Hoa: 1
Hoa Includes: AssociationManagement, CommonAreas, LegalAccounting, Pools, Trash
Community Features: LongTermRentalAllowed, Pool
Assoc Amenities: PetRestrictions
Bathroom Info
Total Baths: 2.00
Fullbaths: 2
Room Dimensions
Bedroom2: 11'1x10'4
Bedroom3: 11'1x10'10
DiningRoom: 15'9x12'10
GreatRoom: 15'9x15'4
Kitchen: 15'11x12'8
PrimaryBedroom: 12'x15'4
Room Level
Bedroom2: First
Bedroom3: First
PrimaryBedroom: First
Room Features
DiningRoom: LivingDiningRoom
Kitchen: BreakfastBar, BreakfastArea, Pantry, StainlessSteelAppliances
LivingRoom: CeilingFans, Fireplace, VaultedCeilings
Other: BedroomOnMainLevel
Bedroom Info
Beds: 3
Building Info
New Construction: No
Levels: One
Year Built: 2014
Mobile Home Remains: ,No,
Zoning: PDD
Style: Ranch
Construction Materials: Masonry, VinylSiding
Builders Name: Beazer
Builder Model: Camden
Buyer Compensation
Exterior Features
Spa: No
Patio and Porch Features: RearPorch, FrontPorch, Patio, Porch, Screened
Pool Features: Community, OutdoorPool
Foundation: Slab
Exterior Features: HandicapAccessible, Porch, Patio
Financial
Lease Renewal Option: ,No,
Garage / Parking
Parking Capacity: 6
Garage: Yes
Carport: No
Parking Type: Attached, Garage, TwoCarGarage, GarageDoorOpener
Open Parking: No
Attached Garage: Yes
Garage Spaces: 2
Green / Env Info
Green Energy Efficient: SolarPanels
Interior Features
Floor Cover: Laminate
Fireplace: Yes
Laundry Features: WasherHookup
Furnished: Unfurnished
Interior Features: Fireplace, HandicapAccess, SplitBedrooms, BreakfastBar, BedroomOnMainLevel, BreakfastArea, StainlessSteelAppliances
Appliances: Dishwasher, Disposal, Microwave, Range, Refrigerator
Lot Info
Lease Considered: ,No,
Lease Assignable: ,No,
Acres: 0.17
Land Lease: No
Lot Description: FloodZone, IrregularLot, OutsideCityLimits
Misc
Pool Private: No
Pets Allowed: OwnerOnly, Yes
Offer Compensation
Other School Info
Property Info
County: Horry
View: No
Senior Community: No
Stipulation of Sale: None
Habitable Residence: ,No,
Property Sub Type Additional: Detached
Property Attached: No
Security Features: SmokeDetectors
Disclosures: CovenantsRestrictionsDisclosure,SellerDisclosure
Rent Control: No
Construction: Resale
Room Info
Basement: ,No,
Sold Info
Sold Date: 2025-06-24T00:00:00
Sqft Info
Building Sqft: 1973
Living Area Source: Builder
Sqft: 1573
Tax Info
Unit Info
Utilities / Hvac
Heating: Central, Electric, Propane
Cooling: CentralAir
Electric On Property: No
Cooling: Yes
Utilities Available: CableAvailable, ElectricityAvailable, PhoneAvailable, SewerAvailable, WaterAvailable
Heating: Yes
Water Source: Public
Waterfront / Water
Waterfront: No
Schools
Elem: Forestbrook Elementary School
Middle: Forestbrook Middle School
High: Socastee High School
Courtesy of Bhgre Paracle Myrtle Beach


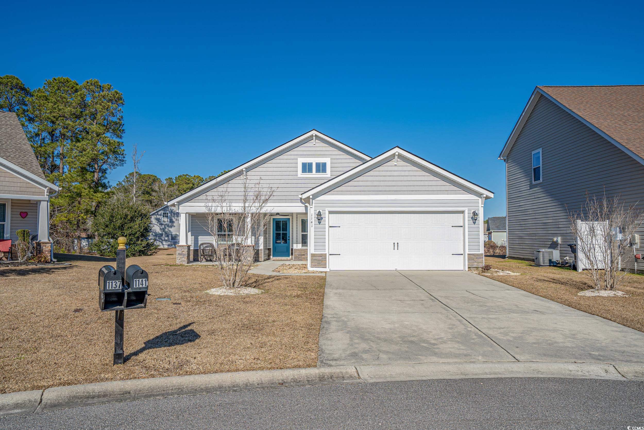
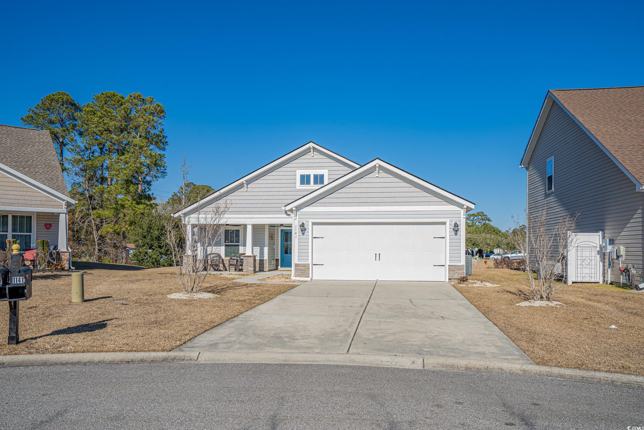


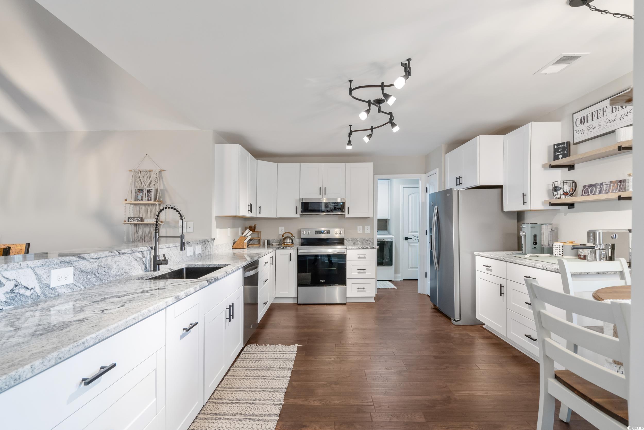


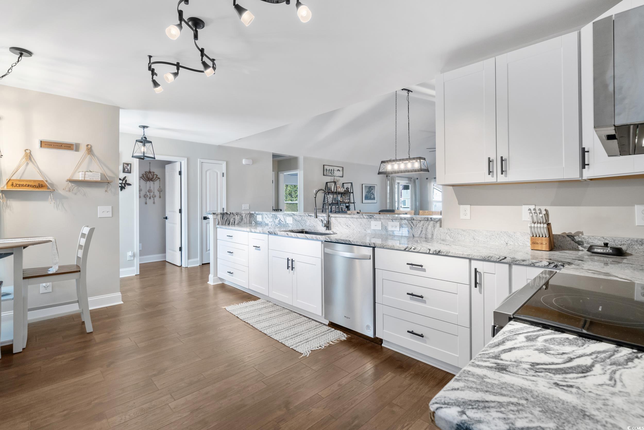


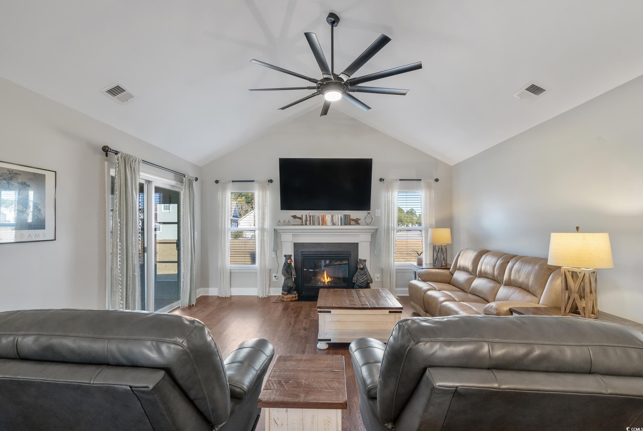
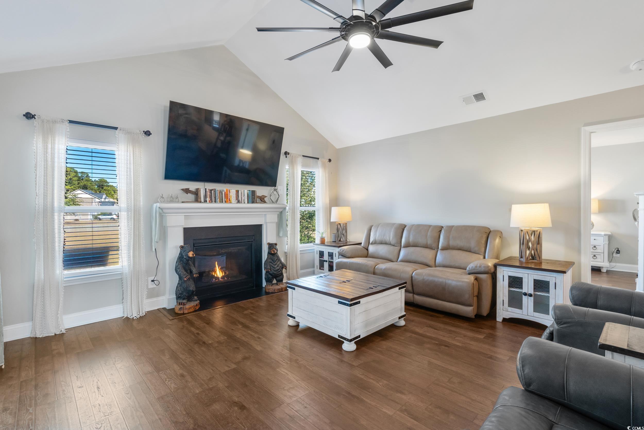






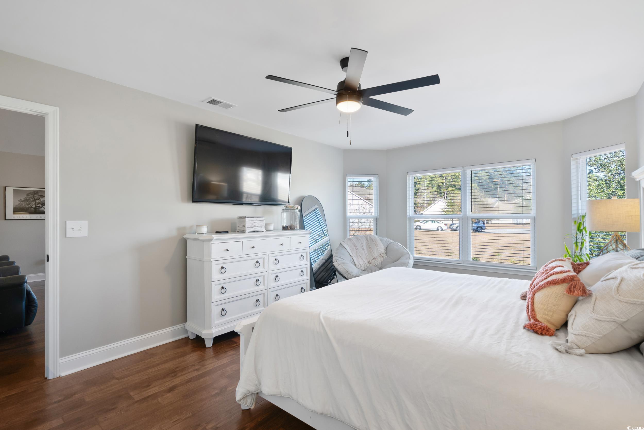



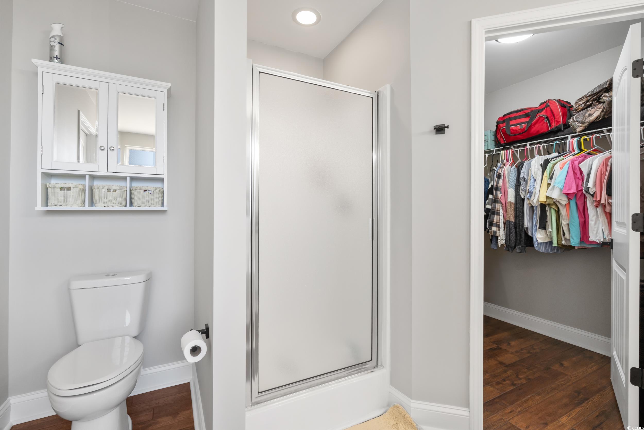



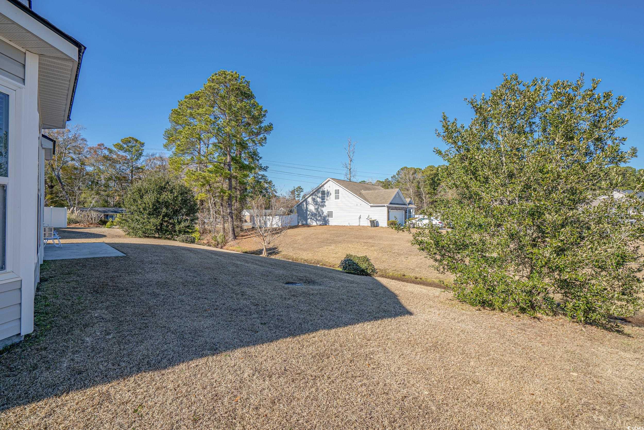
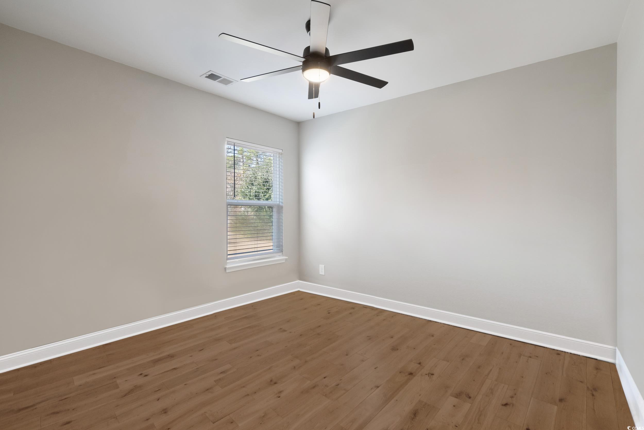
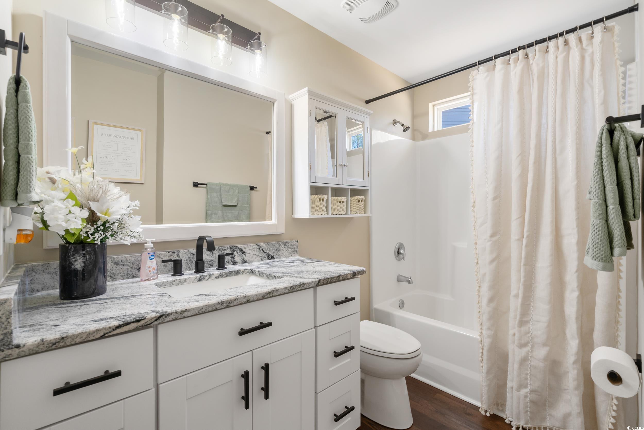






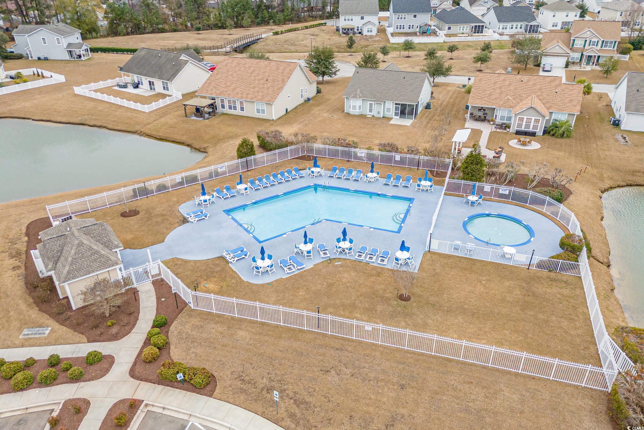



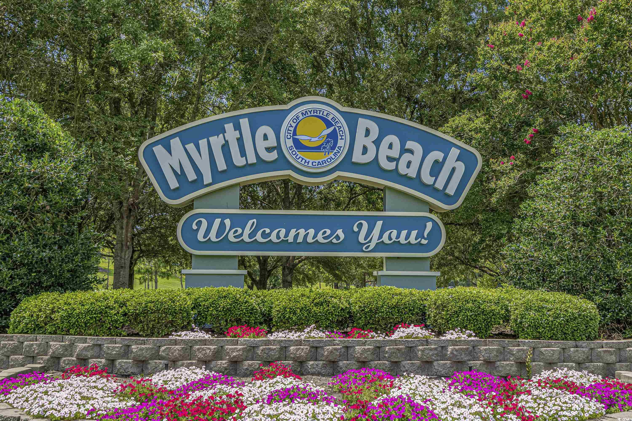
 MLS# 911871
MLS# 911871 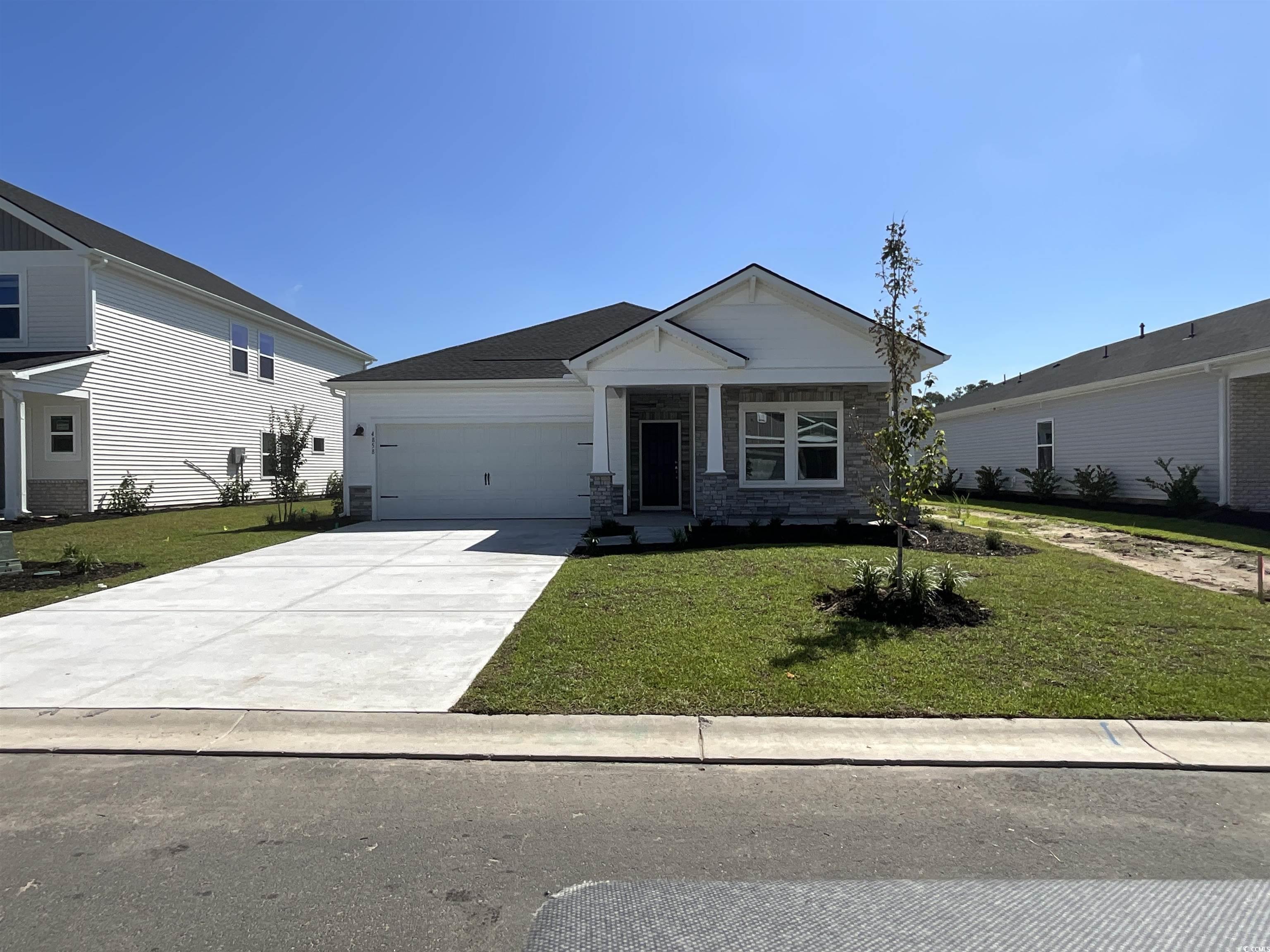
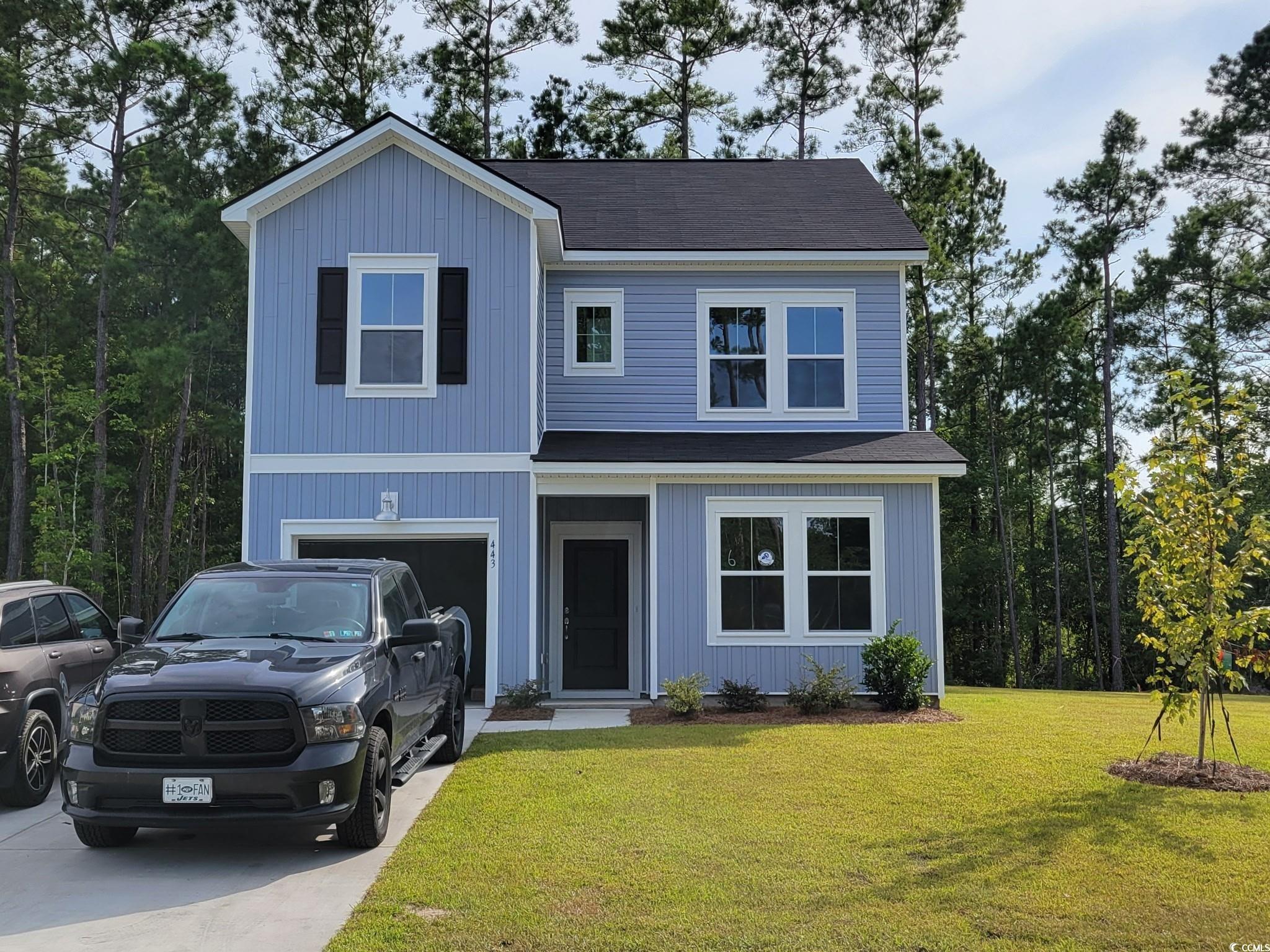

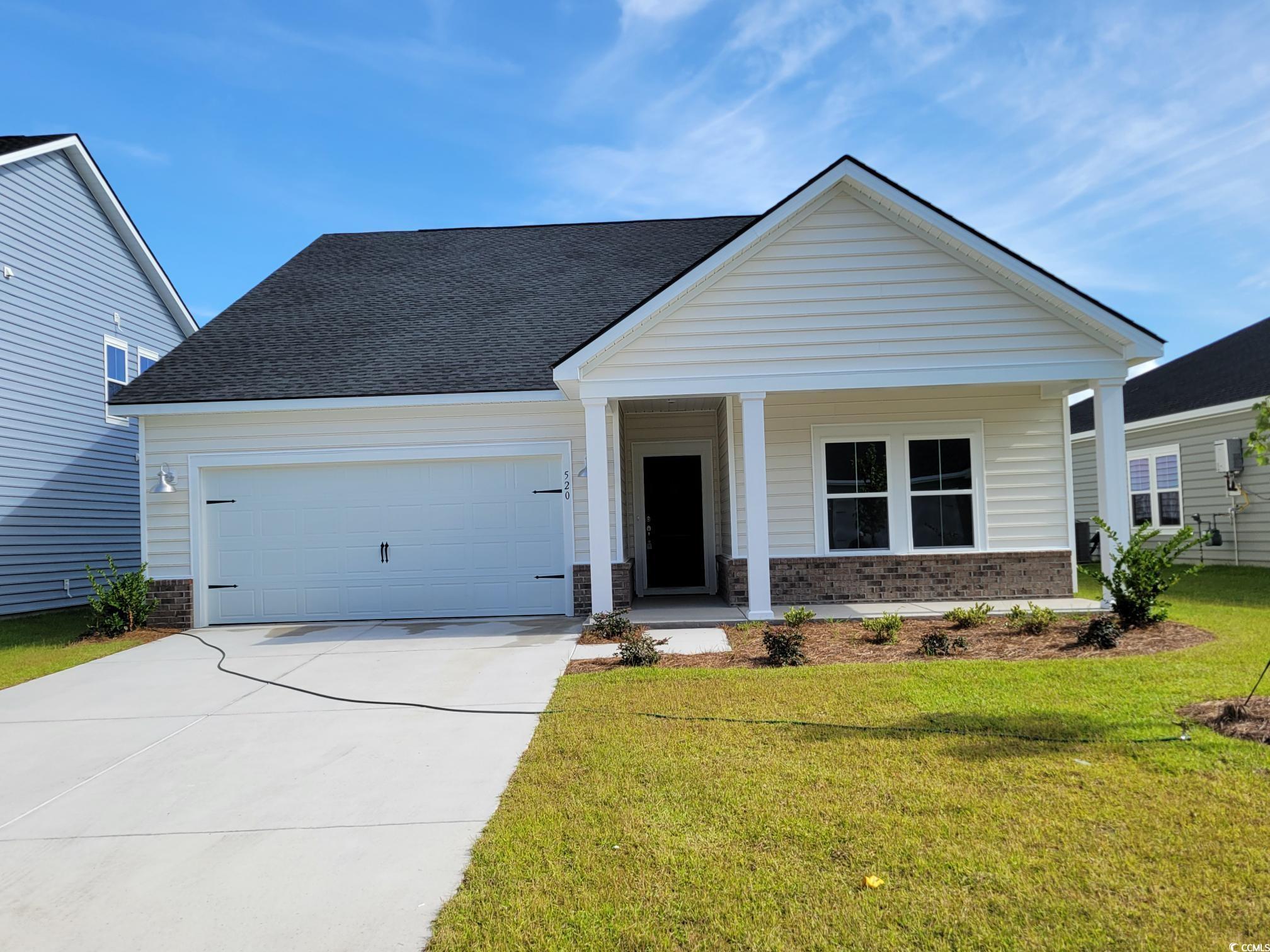
 Provided courtesy of © Copyright 2025 Coastal Carolinas Multiple Listing Service, Inc.®. Information Deemed Reliable but Not Guaranteed. © Copyright 2025 Coastal Carolinas Multiple Listing Service, Inc.® MLS. All rights reserved. Information is provided exclusively for consumers’ personal, non-commercial use, that it may not be used for any purpose other than to identify prospective properties consumers may be interested in purchasing.
Images related to data from the MLS is the sole property of the MLS and not the responsibility of the owner of this website. MLS IDX data last updated on 07-23-2025 2:30 PM EST.
Any images related to data from the MLS is the sole property of the MLS and not the responsibility of the owner of this website.
Provided courtesy of © Copyright 2025 Coastal Carolinas Multiple Listing Service, Inc.®. Information Deemed Reliable but Not Guaranteed. © Copyright 2025 Coastal Carolinas Multiple Listing Service, Inc.® MLS. All rights reserved. Information is provided exclusively for consumers’ personal, non-commercial use, that it may not be used for any purpose other than to identify prospective properties consumers may be interested in purchasing.
Images related to data from the MLS is the sole property of the MLS and not the responsibility of the owner of this website. MLS IDX data last updated on 07-23-2025 2:30 PM EST.
Any images related to data from the MLS is the sole property of the MLS and not the responsibility of the owner of this website.