Calabash, NC 28467
- 2Beds
- 3Full Baths
- N/AHalf Baths
- 2,078SqFt
- 2025Year Built
- 0.19Acres
- MLS# 2519333
- Residential
- Detached
- Active Under Contract
- Approx Time on Market1 month, 9 days
- AreaNorth Carolina
- CountyBrunswick
- Subdivision Calabash Station
Overview
Welcome to your new home in Calabash Station, where thoughtful design and modern living come together beautifully. This Belair home by Dream Finders Homes is built with comfort, flexibility, and style in mindoffering a layout thats perfect for multi-generational living or hosting guests with ease. The main floor features a well-appointed owners suite tucked away for privacy, complete with the upgraded Primary Bath 3 layout for a spa-like experience. A private guest suite on the opposite side of the home provides separation and comfort, while a dedicated study offers the ideal work-from-home setup or quiet retreat. At the heart of the home, youll find a spacious living room and open kitchen with a bay window in the casual dining nook, creating a light-filled space perfect for everyday living and entertaining. A large walk-in pantry offers exceptional storage and functionality, and a covered patio invites you to relax or dine outdoors. Upstairs, this home continues to impress with a large bonus room and the optional third full bathroom, giving you even more space and flexibility to suit your lifestylewhether for guests, hobbies, or family gatherings. With a smart layout, stylish finishes, and thoughtful upgrades throughout, this Belair home offers everything you need and more. Located just minutes from beaches, golf courses, restaurants, and shopping, youll enjoy the best of coastal Carolina living in a home thats ready for you. *Photos are representative of the Belair floor plan.
Open House Info
Openhouse Start Time:
Thursday, September 18th, 2025 @ 10:00 AM
Openhouse End Time:
Thursday, September 18th, 2025 @ 5:00 PM
Openhouse Remarks: Stop by the model first for community information and keys to your new home! 843-222-0204 Laura Baptiste
Agriculture / Farm
Grazing Permits Blm: ,No,
Horse: No
Grazing Permits Forest Service: ,No,
Grazing Permits Private: ,No,
Irrigation Water Rights: ,No,
Farm Credit Service Incl: ,No,
Crops Included: ,No,
Association Fees / Info
Hoa Frequency: Monthly
Hoa Fees: 50
Hoa: Yes
Hoa Includes: CommonAreas, LegalAccounting, Pools
Bathroom Info
Total Baths: 3.00
Fullbaths: 3
Room Dimensions
Bedroom2: 13X10'2
DiningRoom: 10X13'6
GreatRoom: 14'4X21'4
PrimaryBedroom: 14X14
Room Level
Bedroom2: First
PrimaryBedroom: First
Room Features
FamilyRoom: Fireplace
Kitchen: Pantry, StainlessSteelAppliances, SolidSurfaceCounters
Other: BedroomOnMainLevel, EntranceFoyer, Library
Bedroom Info
Beds: 2
Building Info
New Construction: No
Levels: OneAndOneHalf
Year Built: 2025
Mobile Home Remains: ,No,
Zoning: R75
Style: Traditional
Construction Materials: VinylSiding
Builders Name: Dream Finders Homes
Builder Model: Belair II B1-Stone
Buyer Compensation
Exterior Features
Spa: No
Patio and Porch Features: RearPorch, FrontPorch
Foundation: Slab
Exterior Features: Porch
Financial
Lease Renewal Option: ,No,
Garage / Parking
Parking Capacity: 4
Garage: Yes
Carport: No
Parking Type: Attached, Garage, TwoCarGarage
Open Parking: No
Attached Garage: Yes
Garage Spaces: 2
Green / Env Info
Green Energy Efficient: Doors, Windows
Interior Features
Floor Cover: Laminate, LuxuryVinyl, LuxuryVinylPlank, Tile
Door Features: InsulatedDoors
Fireplace: Yes
Laundry Features: WasherHookup
Furnished: Unfurnished
Interior Features: Attic, Fireplace, PullDownAtticStairs, PermanentAtticStairs, BedroomOnMainLevel, EntranceFoyer, StainlessSteelAppliances, SolidSurfaceCounters
Appliances: Dishwasher, Disposal, Microwave, Range
Lot Info
Lease Considered: ,No,
Lease Assignable: ,No,
Acres: 0.19
Land Lease: No
Lot Description: IrregularLot, OutsideCityLimits
Misc
Pool Private: No
Offer Compensation
Other School Info
Property Info
County: Brunswick
View: No
Senior Community: No
Stipulation of Sale: None
Habitable Residence: ,No,
Property Sub Type Additional: Detached
Property Attached: No
Security Features: SmokeDetectors
Rent Control: No
Construction: UnderConstruction
Room Info
Basement: ,No,
Sold Info
Sqft Info
Building Sqft: 2650
Living Area Source: Plans
Sqft: 2078
Tax Info
Unit Info
Utilities / Hvac
Heating: Central, Electric
Cooling: CentralAir
Electric On Property: No
Cooling: Yes
Utilities Available: CableAvailable, ElectricityAvailable, PhoneAvailable, SewerAvailable, UndergroundUtilities, WaterAvailable
Heating: Yes
Water Source: Public
Waterfront / Water
Waterfront: No
Courtesy of Dfh Realty Georgia, Llc


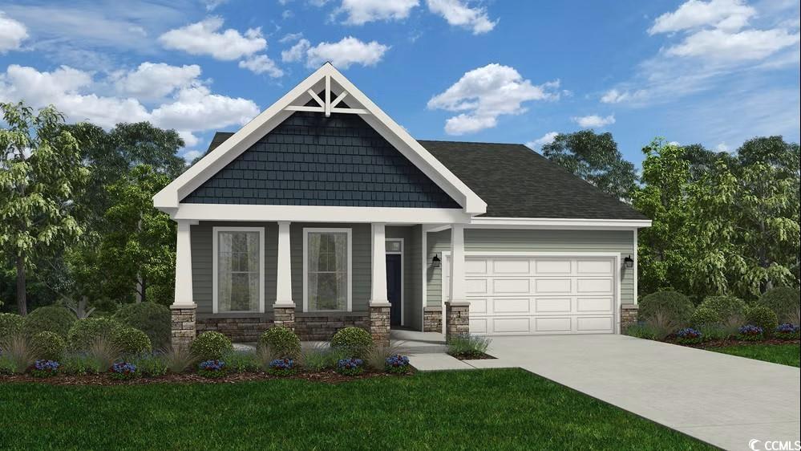
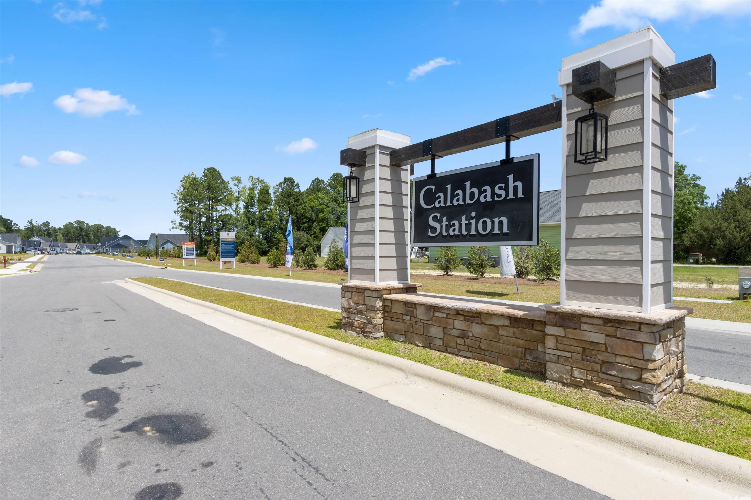
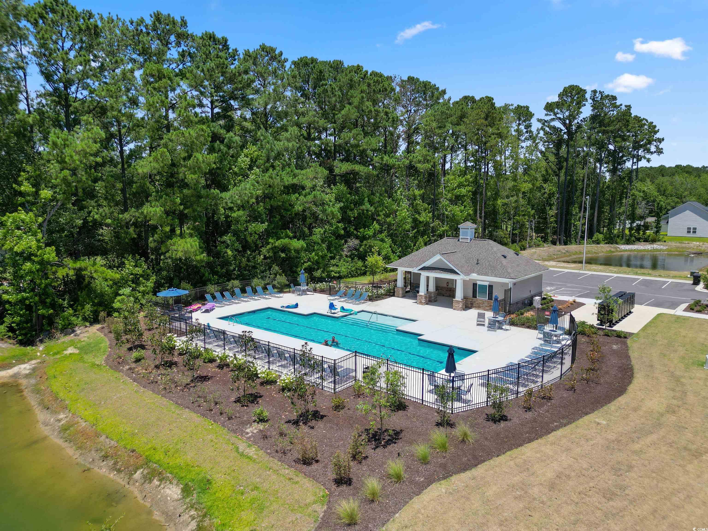
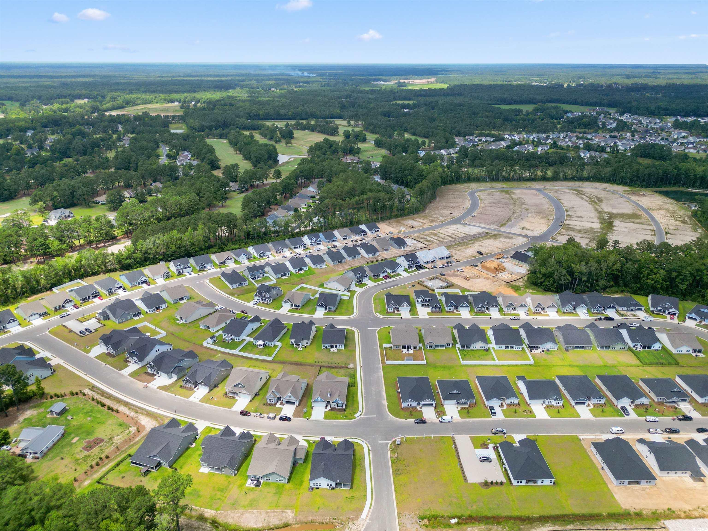
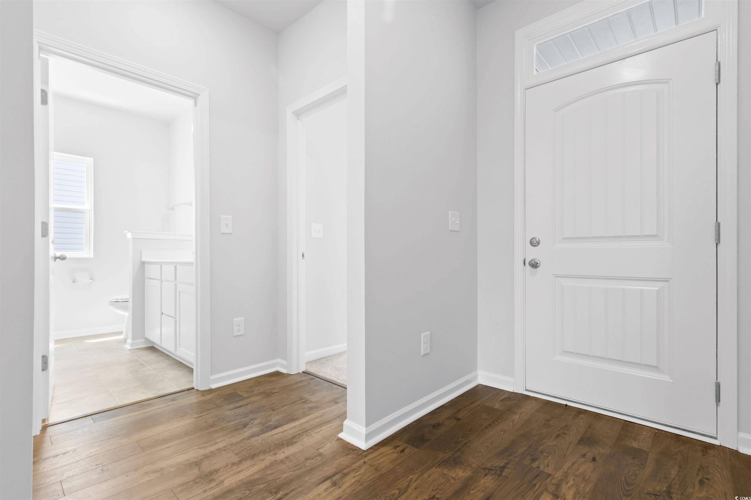
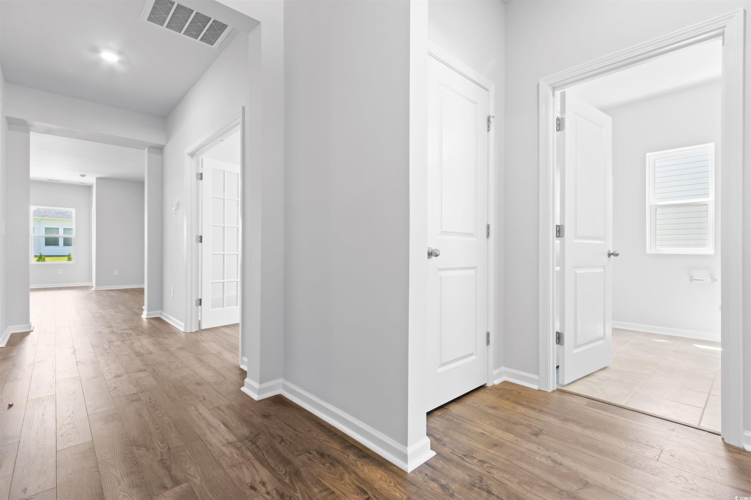
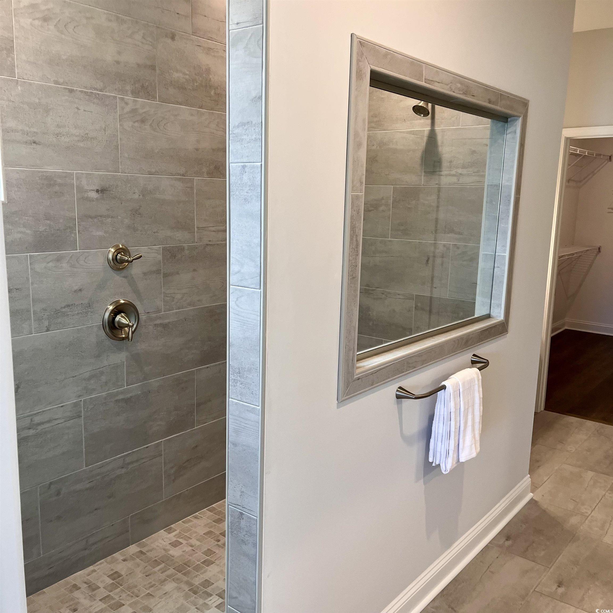
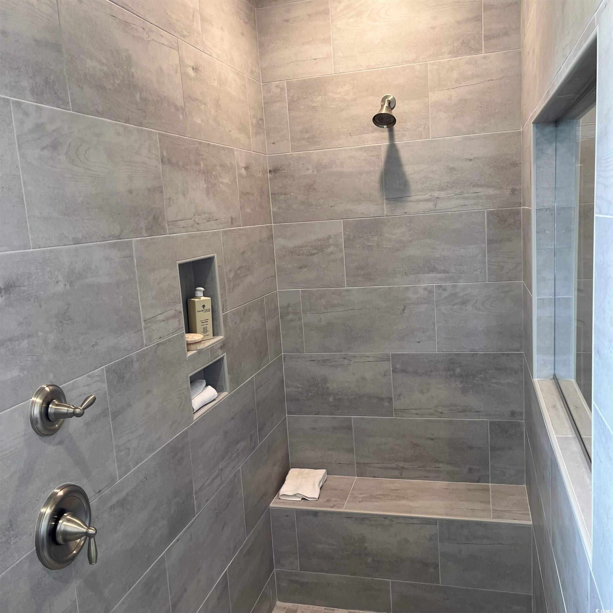
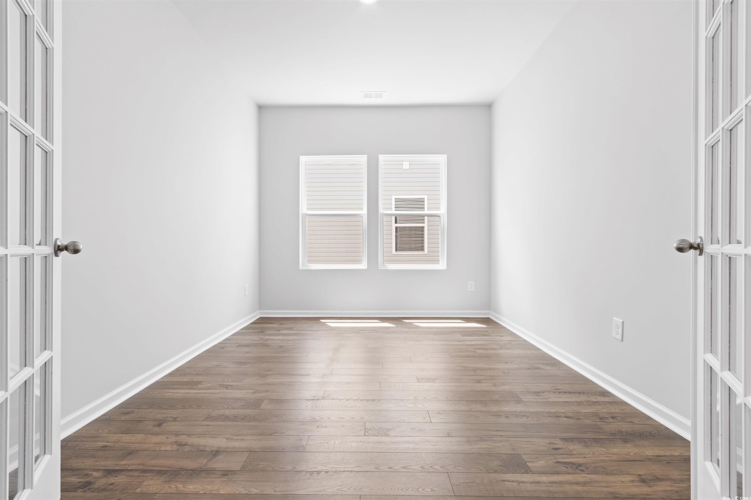
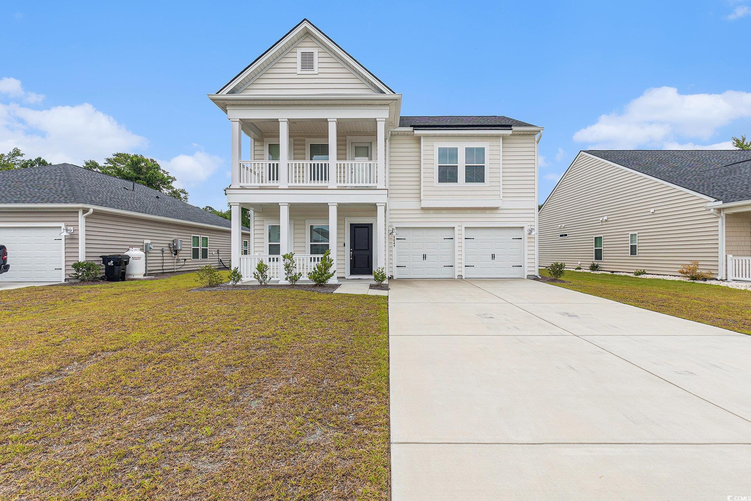
 MLS# 2518138
MLS# 2518138  Provided courtesy of © Copyright 2025 Coastal Carolinas Multiple Listing Service, Inc.®. Information Deemed Reliable but Not Guaranteed. © Copyright 2025 Coastal Carolinas Multiple Listing Service, Inc.® MLS. All rights reserved. Information is provided exclusively for consumers’ personal, non-commercial use, that it may not be used for any purpose other than to identify prospective properties consumers may be interested in purchasing.
Images related to data from the MLS is the sole property of the MLS and not the responsibility of the owner of this website. MLS IDX data last updated on 09-17-2025 11:45 PM EST.
Any images related to data from the MLS is the sole property of the MLS and not the responsibility of the owner of this website.
Provided courtesy of © Copyright 2025 Coastal Carolinas Multiple Listing Service, Inc.®. Information Deemed Reliable but Not Guaranteed. © Copyright 2025 Coastal Carolinas Multiple Listing Service, Inc.® MLS. All rights reserved. Information is provided exclusively for consumers’ personal, non-commercial use, that it may not be used for any purpose other than to identify prospective properties consumers may be interested in purchasing.
Images related to data from the MLS is the sole property of the MLS and not the responsibility of the owner of this website. MLS IDX data last updated on 09-17-2025 11:45 PM EST.
Any images related to data from the MLS is the sole property of the MLS and not the responsibility of the owner of this website.