Myrtle Beach, SC 29579
- 3Beds
- 2Full Baths
- N/AHalf Baths
- 1,220SqFt
- 2016Year Built
- 0.15Acres
- MLS# 2320440
- Residential
- Detached
- Sold
- Approx Time on Market1 month,
- AreaMyrtle Beach Area--Carolina Forest
- CountyHorry
- Subdivision Summerlyn
Overview
Welcome to the exquisite 3 bedroom, 2 bathroom home in the heart of Carolina Forest. Bye bye builder grade materials and finishes! This home features engineered hardwood flooring throughout, matte porcelain tiles in the bathrooms, all walls, ceilings, cabinets, and trim updated with Benjamin Moore paint. As you walk through the front door you enter the living room with a vaulted ceiling. Just beyond the living room is the kitchen featuring granite countertops, subway tile backsplash, stainless steel appliances, large island/bar, and eat in kitchen. The kitchen features recessed lighting while the dining area has a modern matte black light fixture. The master bedroom has a vaulted ceiling and bay window. The master bathroom features custom lighting, mirror, and cabinet. The master closet is a custom walk-in closet with a mixture of hanging and folded storage. Between the master bedroom and living room is a custom utility and linen closet. The two guest bedrooms also include vaulted ceilings with one bedroom having a walk in closet. These bedrooms share the guest bathroom with custom lighting, mirror, and cabinet. The laundry room features mounted cabinets for storage, open shelving, and hanging racks. The back yard feels large with the white privacy vinyl fence and covered porch. The attached two car garage features a utility sink and an additional exterior door. The neighborhood features a clubhouse, playground, pool, and a separate shallow pool area. Call your agent to schedule a showing today!
Sale Info
Listing Date: 10-08-2023
Sold Date: 11-09-2023
Aprox Days on Market:
1 month(s), 0 day(s)
Listing Sold:
1 Year(s), 10 month(s), 27 day(s) ago
Asking Price: $309,900
Selling Price: $312,000
Price Difference:
Increase $2,100
Agriculture / Farm
Grazing Permits Blm: ,No,
Horse: No
Grazing Permits Forest Service: ,No,
Grazing Permits Private: ,No,
Irrigation Water Rights: ,No,
Farm Credit Service Incl: ,No,
Crops Included: ,No,
Association Fees / Info
Hoa Frequency: Monthly
Hoa Fees: 77
Hoa: 1
Hoa Includes: CommonAreas, LegalAccounting, Pools, Trash
Community Features: GolfCartsOK, LongTermRentalAllowed, Pool
Assoc Amenities: OwnerAllowedGolfCart, OwnerAllowedMotorcycle, PetRestrictions
Bathroom Info
Total Baths: 2.00
Fullbaths: 2
Bedroom Info
Beds: 3
Building Info
New Construction: No
Levels: One
Year Built: 2016
Mobile Home Remains: ,No,
Zoning: RE
Style: Ranch
Construction Materials: VinylSiding
Builders Name: Benchmark
Builder Model: The Grayson
Buyer Compensation
Exterior Features
Spa: No
Patio and Porch Features: RearPorch
Pool Features: Community, OutdoorPool
Foundation: Slab
Exterior Features: Fence, Porch
Financial
Lease Renewal Option: ,No,
Garage / Parking
Parking Capacity: 5
Garage: Yes
Carport: No
Parking Type: Attached, Garage, TwoCarGarage, GarageDoorOpener
Open Parking: No
Attached Garage: Yes
Garage Spaces: 2
Green / Env Info
Interior Features
Floor Cover: Tile, Wood
Fireplace: No
Laundry Features: WasherHookup
Furnished: Unfurnished
Interior Features: StainlessSteelAppliances
Appliances: Dishwasher, Disposal, Microwave, Range, Refrigerator
Lot Info
Lease Considered: ,No,
Lease Assignable: ,No,
Acres: 0.15
Lot Size: 53x125x53x126
Land Lease: No
Lot Description: Rectangular
Misc
Pool Private: No
Pets Allowed: OwnerOnly, Yes
Offer Compensation
Other School Info
Property Info
County: Horry
View: No
Senior Community: No
Stipulation of Sale: None
Property Sub Type Additional: Detached
Property Attached: No
Security Features: SmokeDetectors
Rent Control: No
Construction: Resale
Room Info
Basement: ,No,
Sold Info
Sold Date: 2023-11-09T00:00:00
Sqft Info
Building Sqft: 1661
Living Area Source: PublicRecords
Sqft: 1220
Tax Info
Unit Info
Utilities / Hvac
Heating: Electric, Gas
Electric On Property: No
Cooling: No
Utilities Available: CableAvailable, ElectricityAvailable, NaturalGasAvailable, PhoneAvailable, SewerAvailable, UndergroundUtilities
Heating: Yes
Waterfront / Water
Waterfront: No
Directions
Heading North on Carolina Forest Boulevard, turn left onto Stafford Drive. Take first left on Old Castle Loop. Take right onto Boleybeg Drive. 1113 Boleybeg Drive located on left hand side of road.Courtesy of Exp Realty Llc - Cell: 919-353-9446


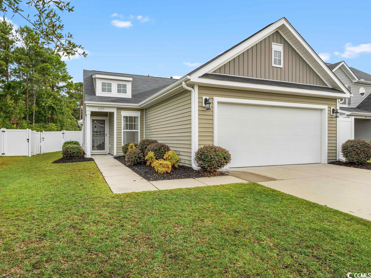
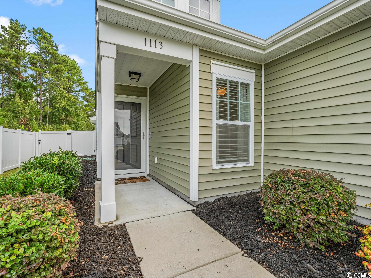
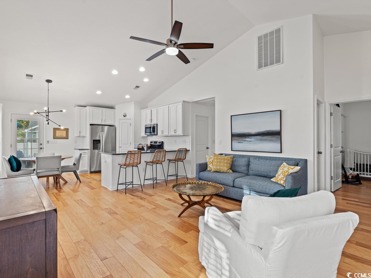
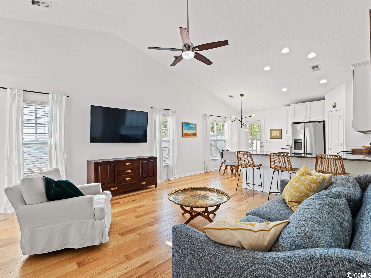
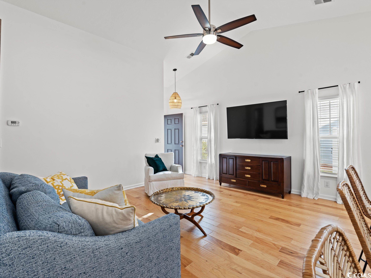
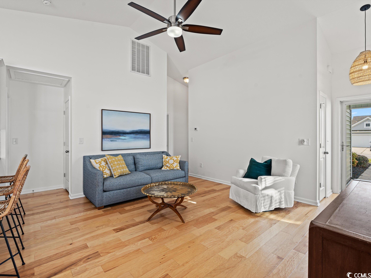
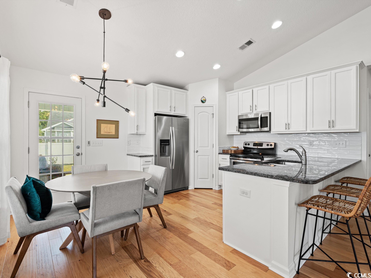
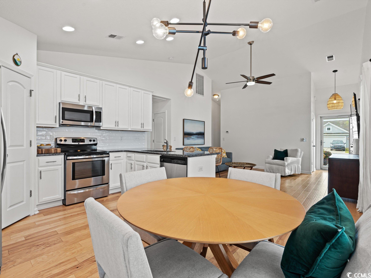

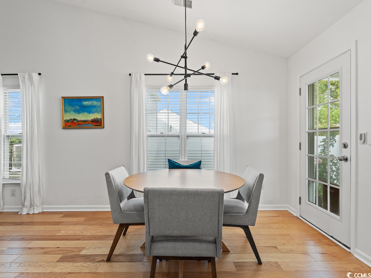
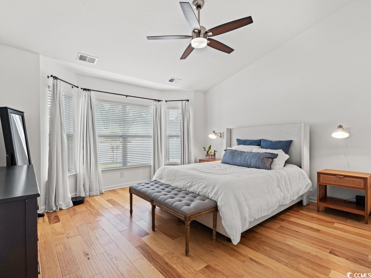
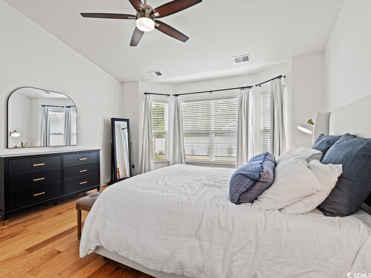
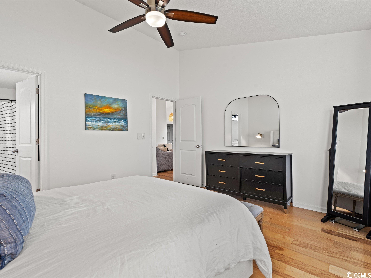
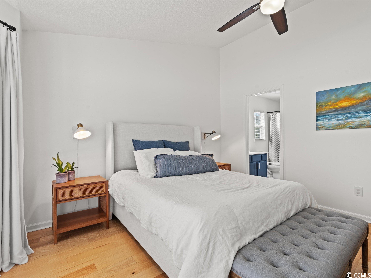
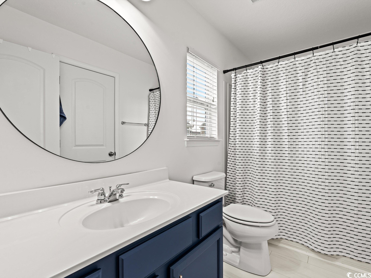
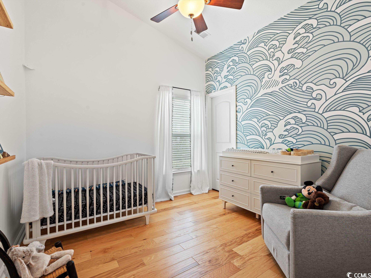

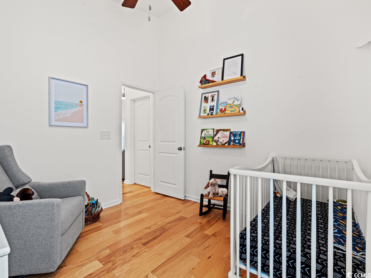
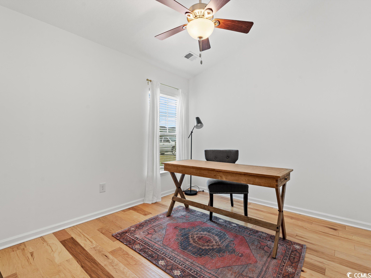
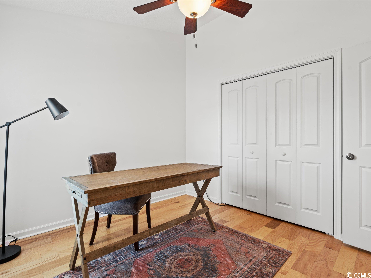
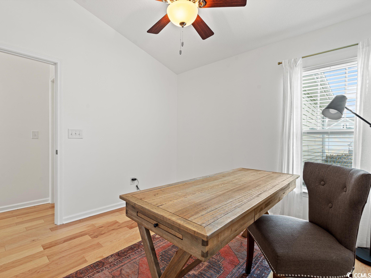
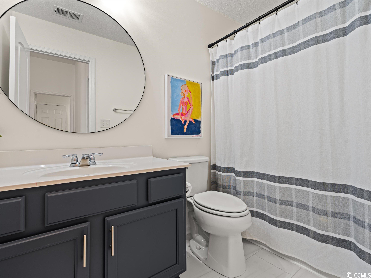
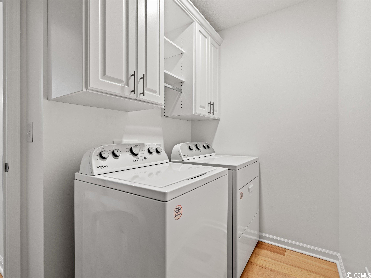

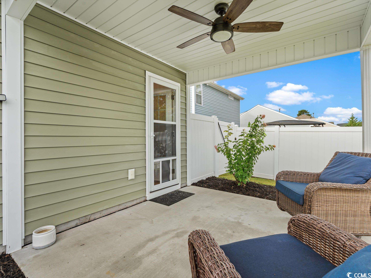
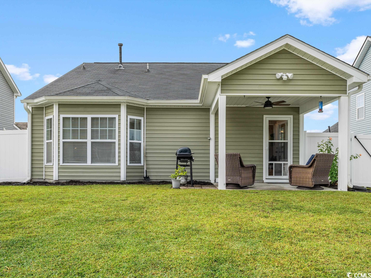
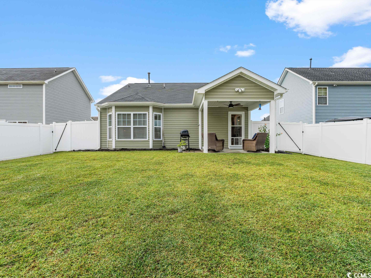
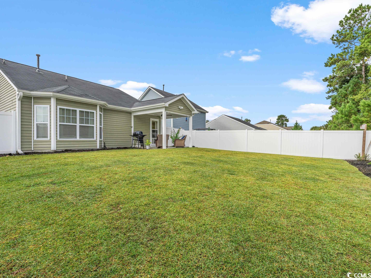
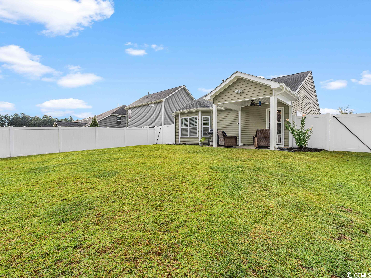
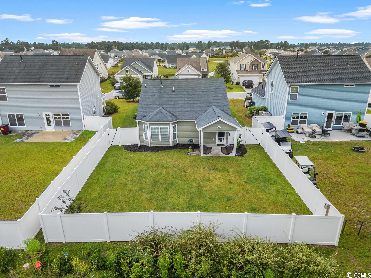
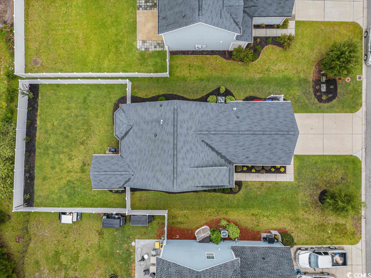
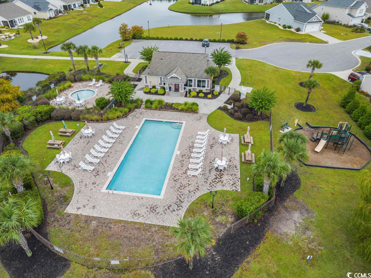
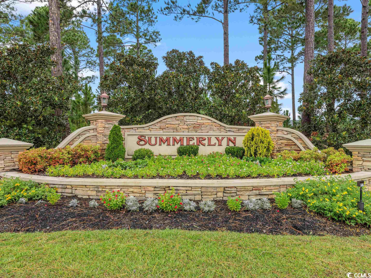
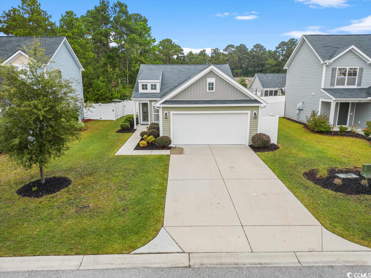
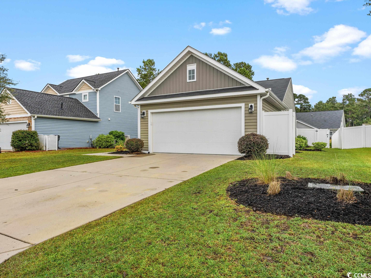
 MLS# 911871
MLS# 911871 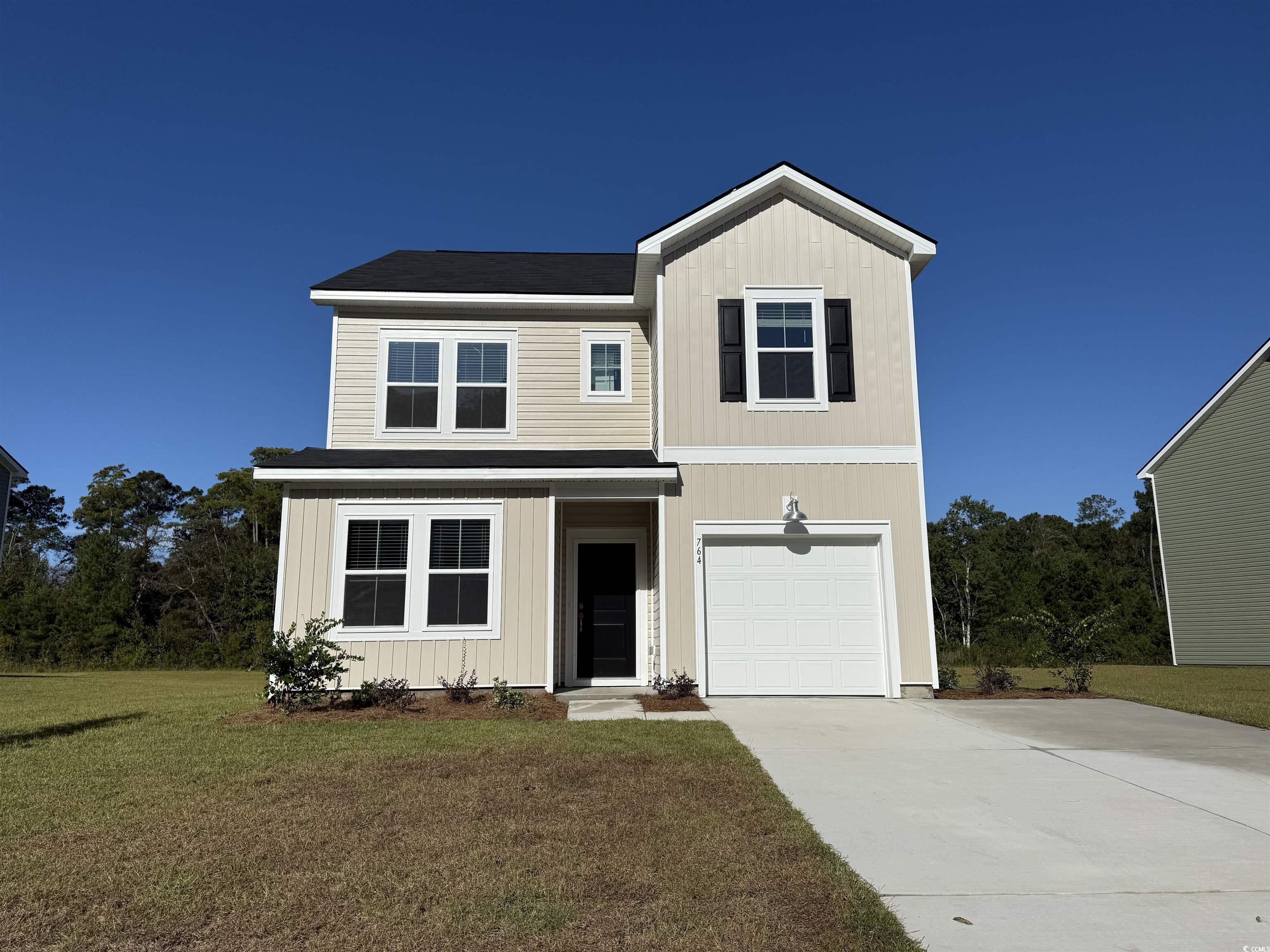
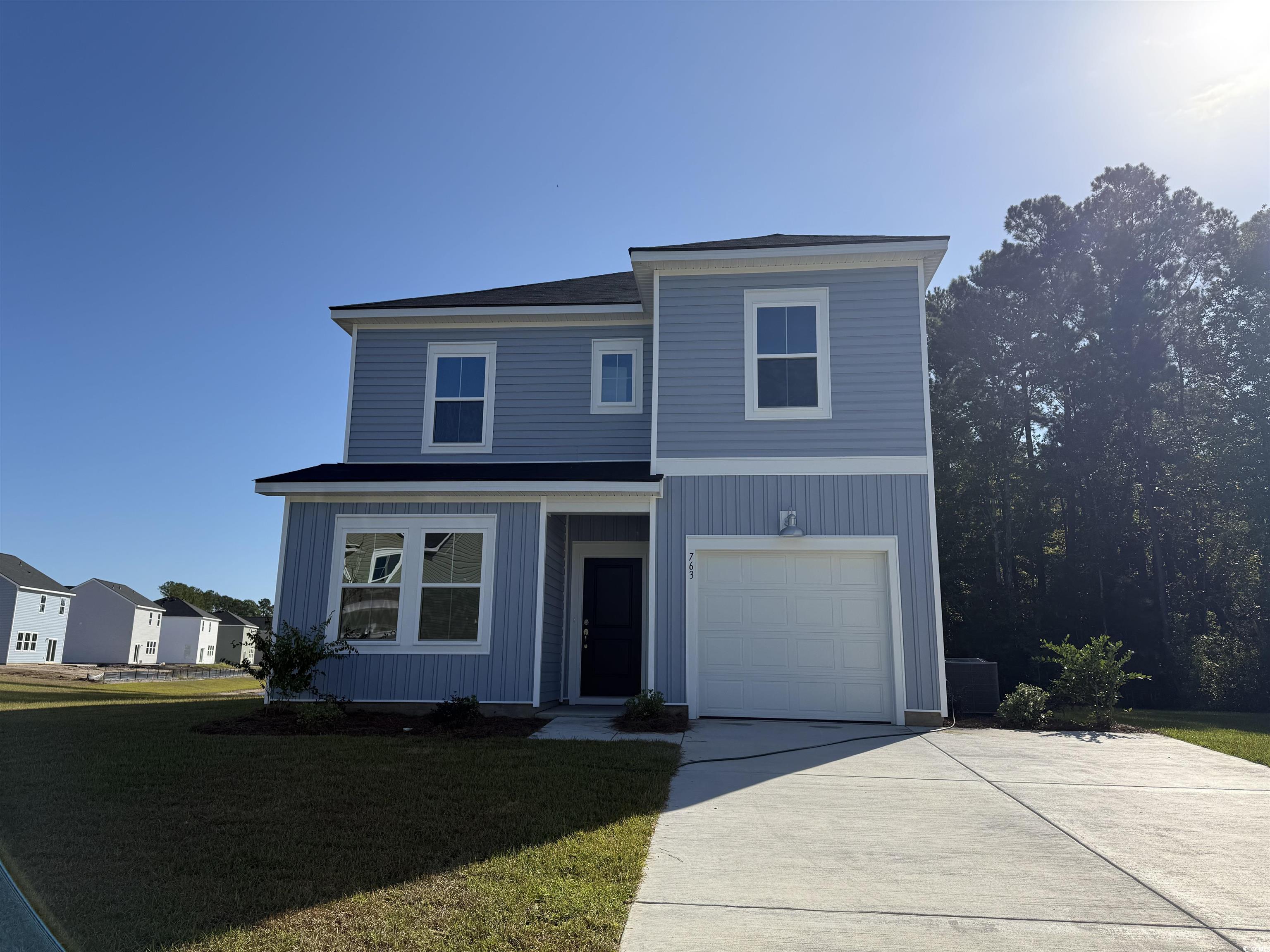

 Provided courtesy of © Copyright 2025 Coastal Carolinas Multiple Listing Service, Inc.®. Information Deemed Reliable but Not Guaranteed. © Copyright 2025 Coastal Carolinas Multiple Listing Service, Inc.® MLS. All rights reserved. Information is provided exclusively for consumers’ personal, non-commercial use, that it may not be used for any purpose other than to identify prospective properties consumers may be interested in purchasing.
Images related to data from the MLS is the sole property of the MLS and not the responsibility of the owner of this website. MLS IDX data last updated on 10-06-2025 6:34 AM EST.
Any images related to data from the MLS is the sole property of the MLS and not the responsibility of the owner of this website.
Provided courtesy of © Copyright 2025 Coastal Carolinas Multiple Listing Service, Inc.®. Information Deemed Reliable but Not Guaranteed. © Copyright 2025 Coastal Carolinas Multiple Listing Service, Inc.® MLS. All rights reserved. Information is provided exclusively for consumers’ personal, non-commercial use, that it may not be used for any purpose other than to identify prospective properties consumers may be interested in purchasing.
Images related to data from the MLS is the sole property of the MLS and not the responsibility of the owner of this website. MLS IDX data last updated on 10-06-2025 6:34 AM EST.
Any images related to data from the MLS is the sole property of the MLS and not the responsibility of the owner of this website.