Myrtle Beach, SC 29579
- 4Beds
- 4Full Baths
- 1Half Baths
- 3,650SqFt
- 2009Year Built
- 0.39Acres
- MLS# 1702253
- Residential
- Detached
- Sold
- Approx Time on Market4 months, 25 days
- AreaMyrtle Beach Area--Carolina Forest
- CountyHorry
- Subdivision Amherst-Berkshire Forest-Carolina Forest
Overview
ALL-BRICK, 3,700 htd sq ft, 4 Bed, 4.5 baths, very well cared for home, quiet community, close to schools! Freshly repainted and ready to move-in! The open floorplan includes 2 Master-Suites, 2 guest bedrooms, Office/Library, a large bright Sunroom with a gorgeous view to the lake. The large Kitchen with Island has beautiful raised panel Maple Cabinetry, under cabinet lighting, custom tile backsplash, granite, and SS appliances. Plantation Shutters are included in the Breakfast Nook and Sunroom. The Garage and Bonus Room are extended 4 ft for the extra elbow room you want. Energy Efficient with Natural Gas Heat and Hot Water, HVAC system with 4-thermostat controlled zones, Natural Gas Fireplace, Reflective Thermal Barrier in Attic, and 4 Solar-Tubes for natural interior lighting all day. Master Bath has a walk-in tiled shower and jetted tub. 2nd owners suite has a walk-in tiled shower as well. Professionally landscaped and fully irrigated. A walkway in the backyard connects 3 patios to take advantage of the huge backyard and lake view. Want a pool plenty of room for one! A Bulkhead/Seawall at the back of the lot enhances the view of the 32-acre Silver Lake. Bay Windows are located at the Office/Library, Breakfast Nook, Master Bedroom and 2nd Owners suite. Home warranty in place and will be transferred upon sale. HOME IS FOR SALE ONLY; NO RENTAL OR LEASES WILL BE CONSIDERED. The Berkshire Forest Amenity Center includes a Lifestyle Activities Director; large Pool and Hot Tub; Tennis, Basket Ball, and Bocce courts; childrens play area; sandy beach; and boat launch to the 32-acre Silver Lake for non-gas powered boats. HOA includes Atlantica Beach Club membership.
Sale Info
Listing Date: 01-28-2017
Sold Date: 06-23-2017
Aprox Days on Market:
4 month(s), 25 day(s)
Listing Sold:
8 Year(s), 2 month(s), 7 day(s) ago
Asking Price: $419,900
Selling Price: $397,000
Price Difference:
Reduced By $22,900
Agriculture / Farm
Grazing Permits Blm: ,No,
Horse: No
Grazing Permits Forest Service: ,No,
Grazing Permits Private: ,No,
Irrigation Water Rights: ,No,
Farm Credit Service Incl: ,No,
Crops Included: ,No,
Association Fees / Info
Hoa Frequency: Monthly
Hoa Fees: 142
Hoa: 1
Hoa Includes: AssociationManagement, CommonAreas, Security, Trash
Community Features: Clubhouse, GolfCartsOK, Gated, RecreationArea, TennisCourts, LongTermRentalAllowed, Pool
Assoc Amenities: Clubhouse, Gated, OwnerAllowedGolfCart, OwnerAllowedMotorcycle, Security, TennisCourts
Bathroom Info
Total Baths: 5.00
Halfbaths: 1
Fullbaths: 4
Bedroom Info
Beds: 4
Building Info
New Construction: No
Levels: OneandOneHalf
Year Built: 2009
Mobile Home Remains: ,No,
Zoning: Res
Style: Traditional
Construction Materials: Brick
Buyer Compensation
Exterior Features
Spa: No
Patio and Porch Features: FrontPorch, Patio
Window Features: Skylights
Pool Features: Community, OutdoorPool
Foundation: Slab
Exterior Features: SprinklerIrrigation, Patio
Financial
Lease Renewal Option: ,No,
Garage / Parking
Parking Capacity: 4
Garage: Yes
Carport: No
Parking Type: Attached, Garage, TwoCarGarage, GarageDoorOpener
Open Parking: No
Attached Garage: Yes
Garage Spaces: 2
Green / Env Info
Green Energy Efficient: Doors, Windows
Interior Features
Floor Cover: Carpet, Tile, Wood
Door Features: InsulatedDoors
Fireplace: Yes
Laundry Features: WasherHookup
Furnished: Unfurnished
Interior Features: Fireplace, SplitBedrooms, Skylights, WindowTreatments, BreakfastBar, BedroomonMainLevel, BreakfastArea, EntranceFoyer, KitchenIsland, StainlessSteelAppliances, SolidSurfaceCounters
Appliances: DoubleOven, Dishwasher, Disposal, Microwave, Range, Refrigerator
Lot Info
Lease Considered: ,No,
Lease Assignable: ,No,
Acres: 0.39
Lot Size: 75' x 198' x 112' x 175'
Land Lease: No
Lot Description: CityLot, IrregularLot, LakeFront, Pond
Misc
Pool Private: No
Offer Compensation
Other School Info
Property Info
County: Horry
View: No
Senior Community: No
Stipulation of Sale: None
Property Sub Type Additional: Detached
Property Attached: No
Security Features: SecuritySystem, GatedCommunity, SmokeDetectors, SecurityService
Disclosures: CovenantsRestrictionsDisclosure,SellerDisclosure
Rent Control: No
Construction: Resale
Room Info
Basement: ,No,
Sold Info
Sold Date: 2017-06-23T00:00:00
Sqft Info
Building Sqft: 4250
Sqft: 3650
Tax Info
Tax Legal Description: Lot 416, Phase 1
Unit Info
Utilities / Hvac
Heating: Central, Electric, ForcedAir, Gas
Cooling: CentralAir
Electric On Property: No
Cooling: Yes
Utilities Available: CableAvailable, ElectricityAvailable, NaturalGasAvailable, PhoneAvailable, SewerAvailable, UndergroundUtilities, WaterAvailable
Heating: Yes
Water Source: Public
Waterfront / Water
Waterfront: Yes
Waterfront Features: Pond
Directions
Ameherst is a separately gated community within Berkshire Forest. From the south, take Hwy 501 to River Oaks Dr, then north to August Plantation Dr and turn left at light. From the north, turn left on to River Oaks Dr from International Drive, and follow road to Augusta Plantation Dr, and turn right. Go to Brentford Place and turn left. Follow road until you arrived at the gate, just past the amenity center. Once inside the gate, the home will be on the right.Courtesy of Grand Strand Homes & Land


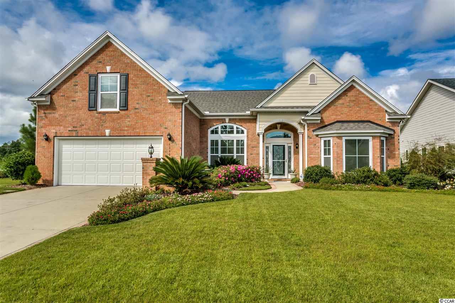
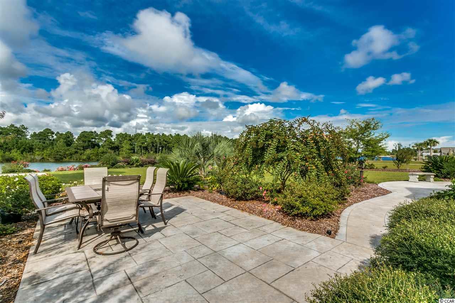
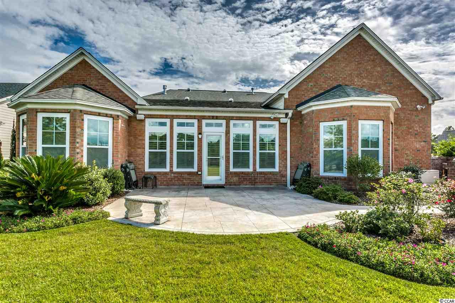
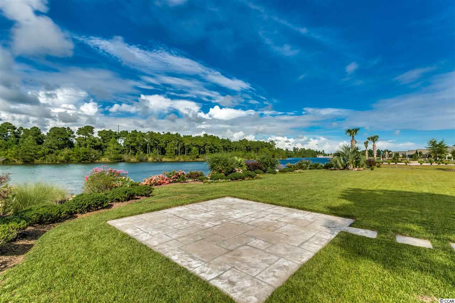
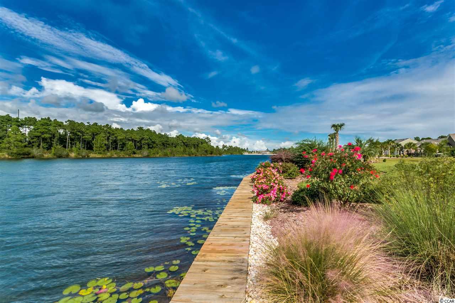
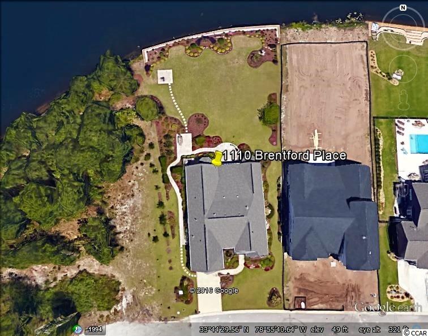
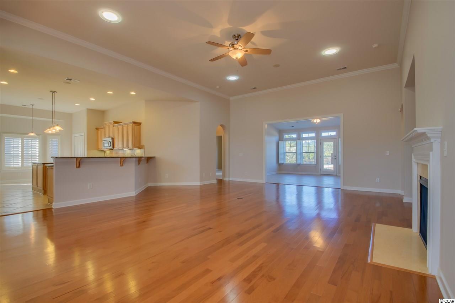
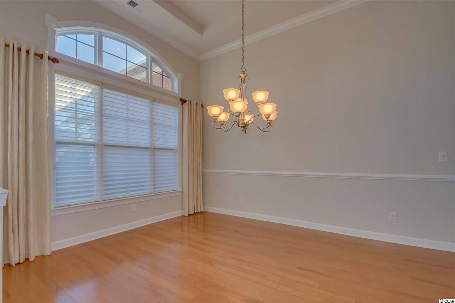
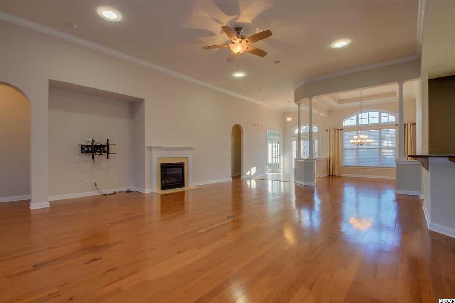
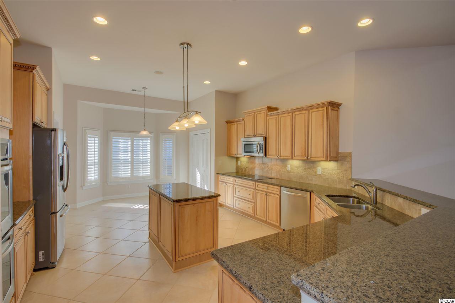
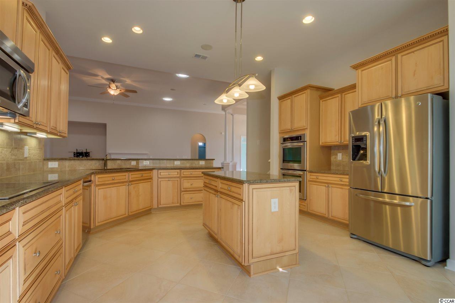
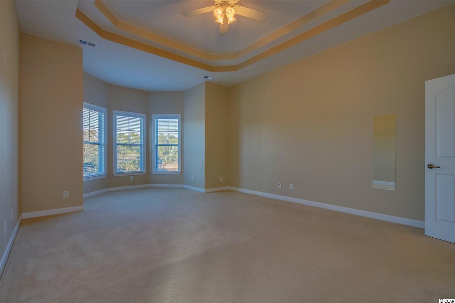
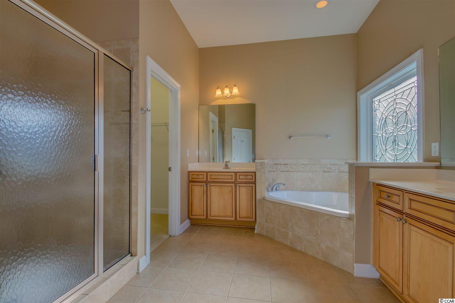
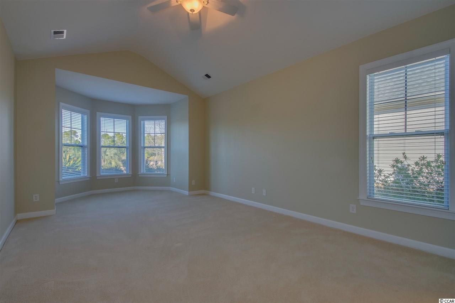
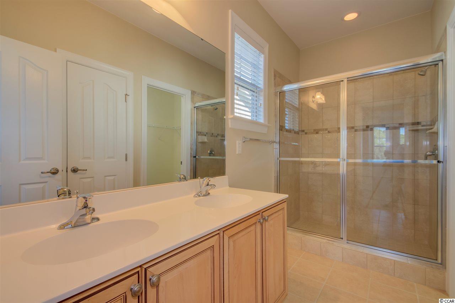
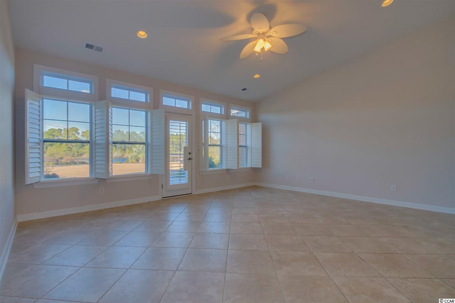
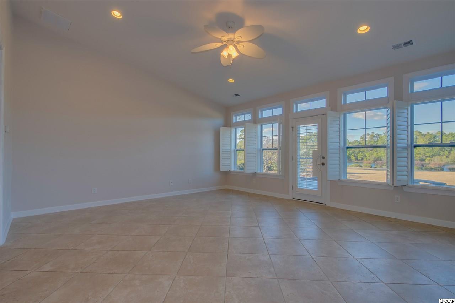
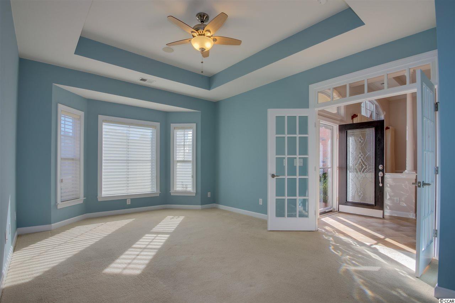
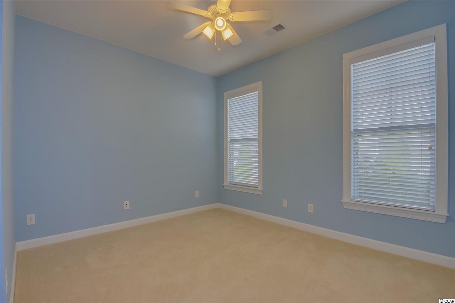
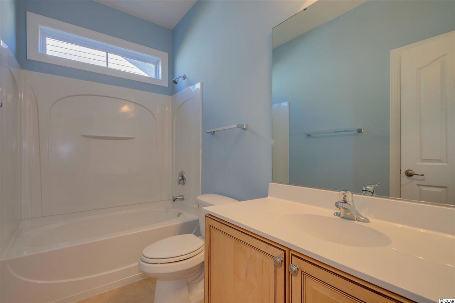
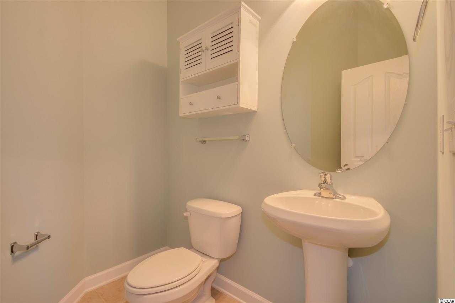
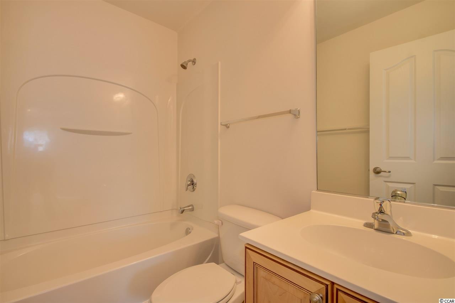
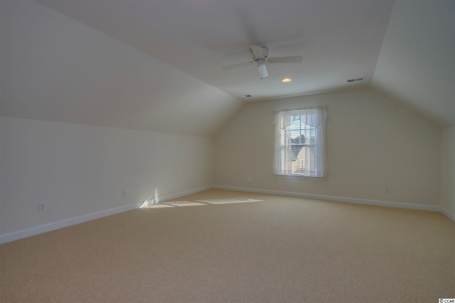
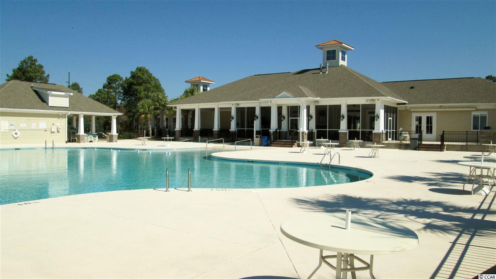
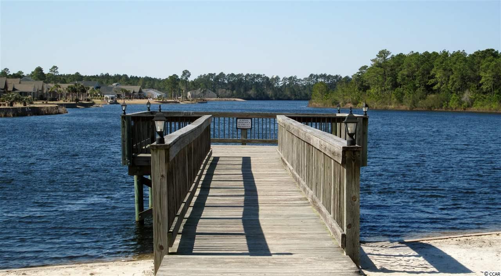
 MLS# 922424
MLS# 922424 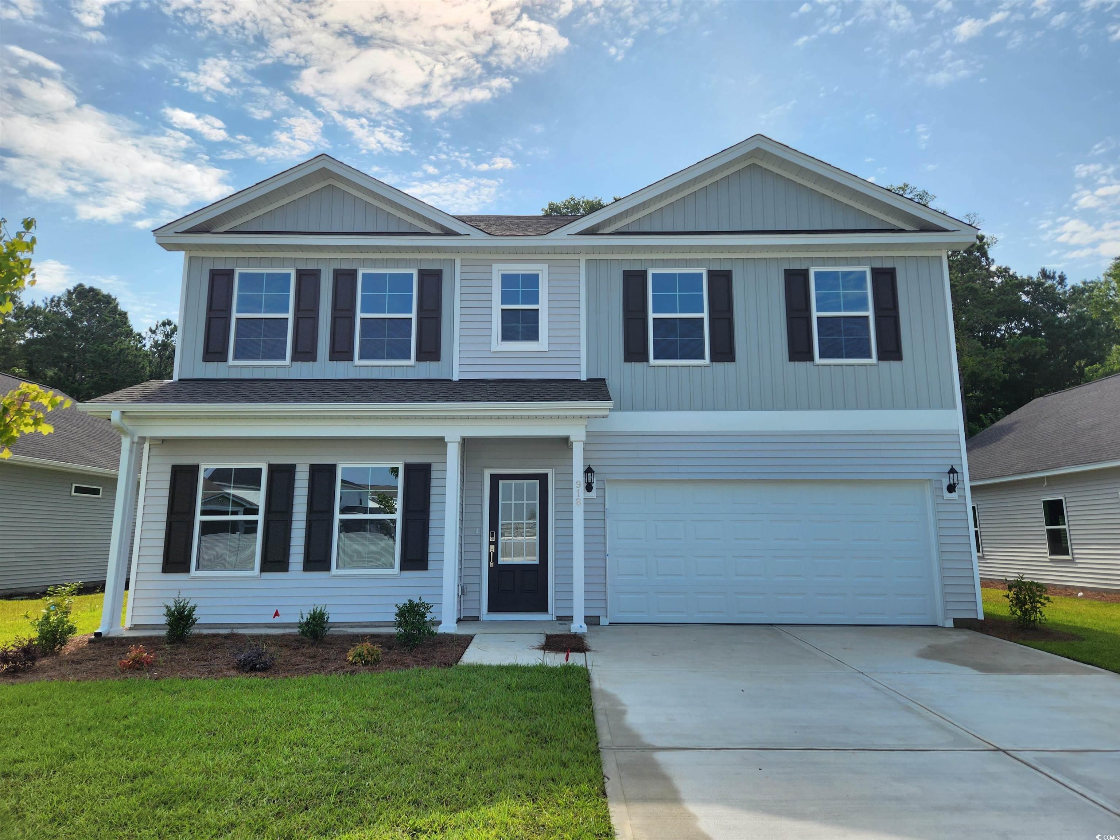
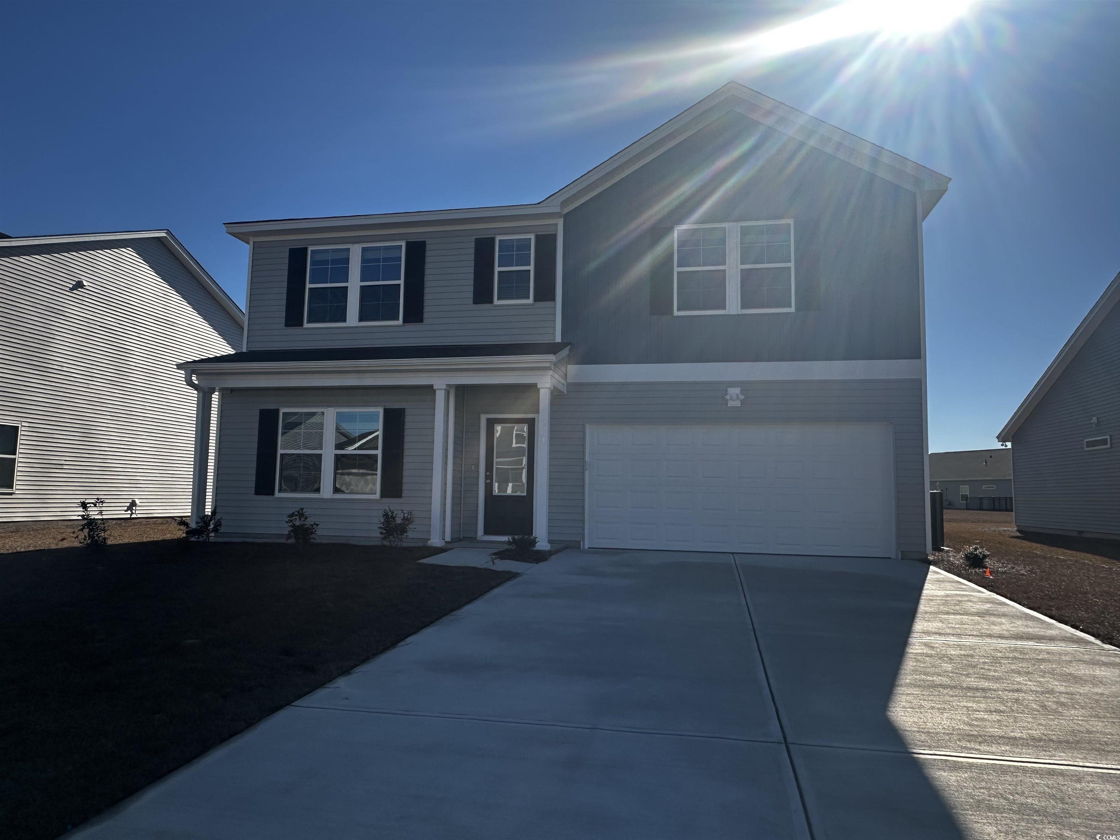
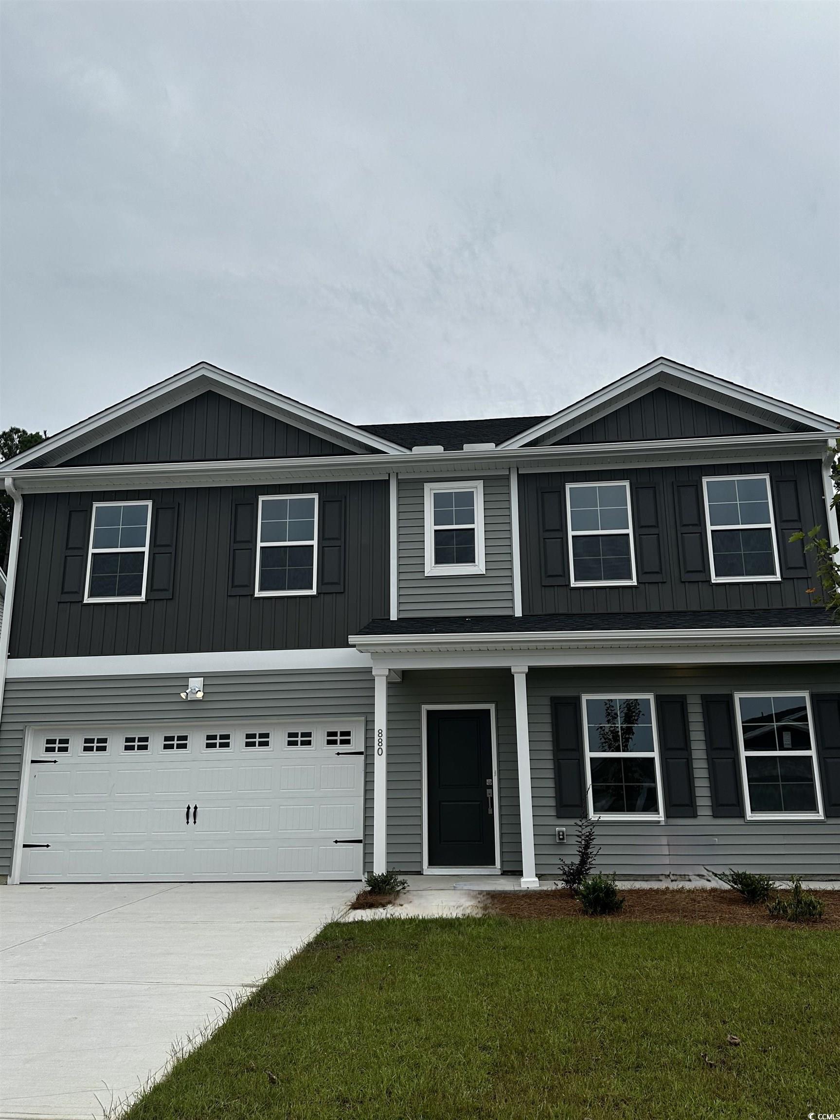
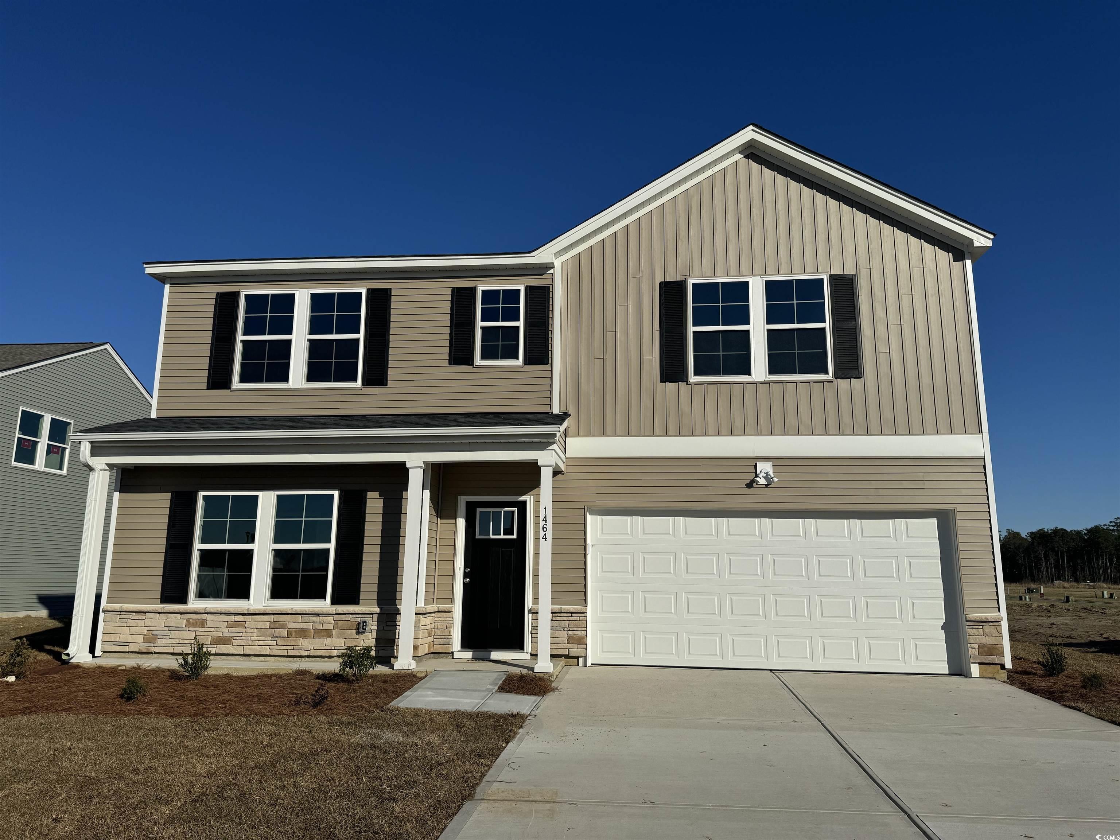
 Provided courtesy of © Copyright 2025 Coastal Carolinas Multiple Listing Service, Inc.®. Information Deemed Reliable but Not Guaranteed. © Copyright 2025 Coastal Carolinas Multiple Listing Service, Inc.® MLS. All rights reserved. Information is provided exclusively for consumers’ personal, non-commercial use, that it may not be used for any purpose other than to identify prospective properties consumers may be interested in purchasing.
Images related to data from the MLS is the sole property of the MLS and not the responsibility of the owner of this website. MLS IDX data last updated on 08-30-2025 7:20 PM EST.
Any images related to data from the MLS is the sole property of the MLS and not the responsibility of the owner of this website.
Provided courtesy of © Copyright 2025 Coastal Carolinas Multiple Listing Service, Inc.®. Information Deemed Reliable but Not Guaranteed. © Copyright 2025 Coastal Carolinas Multiple Listing Service, Inc.® MLS. All rights reserved. Information is provided exclusively for consumers’ personal, non-commercial use, that it may not be used for any purpose other than to identify prospective properties consumers may be interested in purchasing.
Images related to data from the MLS is the sole property of the MLS and not the responsibility of the owner of this website. MLS IDX data last updated on 08-30-2025 7:20 PM EST.
Any images related to data from the MLS is the sole property of the MLS and not the responsibility of the owner of this website.