North Myrtle Beach, SC 29582
- 5Beds
- 3Full Baths
- 1Half Baths
- 3,213SqFt
- 2019Year Built
- 0.17Acres
- MLS# 2520973
- Residential
- Detached
- Active
- Approx Time on Market5 days
- AreaNorth Myrtle Beach Area--Ocean Drive
- CountyHorry
- Subdivision Robber's Roost At North Myrtle Beach
Overview
Discover this stunning 1.5-story craftsman-style home, thoughtfully designed for comfort, elegance, and functionality. Upon entry, you are welcomed by a spacious foyer adorned with wide-plank luxury vinyl flooring, setting an inviting tone that flows throughout the main living areas. The formal dining room features an elegant, coffered ceiling, perfect for memorable meals and entertaining guests. Step into the family room and enjoy the warmth of a cozy fireplace and a dramatic cathedral ceiling that enhances the sense of openness and space. Plantation shutters on the main floor. The gourmet kitchen is a chefs dream, boasting a large center island and multiple bar countertops finished in beautiful granite. Accentuated by a stylish tile backsplash, this kitchen is equipped with stainless steel gas stove, double ovens, and a generous walk-in pantry, ensuring all your culinary needs are met with ease and sophistication. French cafe style wall oven door. Built in microwave drawer. Under Counter Lighting in the kitchen. Designed for everyday convenience, the main level offers everything you require for seamless living. There are two bedrooms conveniently located downstairs, including an expansive primary suite complete with a dedicated sitting area for relaxation and unwinding. Custom California closet in the primary. The secondary bedroom on this floor is ideal for guests or family, featuring its own private en suite bath for maximum comfort and privacy. A versatile Carolina flex room provides a tranquil retreat where you can enjoy peaceful views of the outdoors while experiencing the comfort of indoor livingmaking it an instant favorite space for work, leisure, or creative pursuits. Additional thoughtful features on the main level include a guest half-bath and a large laundry room outfitted with custom cabinetry for organization and efficiency and a stainless steel sink. Upstairs, a spacious loft awaits, perfect for a home office, media room, or play area. Two sizeable guest bedrooms and an additional bonus room (which can serve as a fifth bedroom or multi-purpose space) offer flexibility for your lifestyle needs. A third full bathroom on this level easily accommodates visitors and family. Two walk in and lighted attics provide the perfect storage for all your holiday decorations and more. Outdoor living is just as impressive, with a generous rear patio ideal for lounging, dining, or hosting gatherings. Gas connection and outside porch is wired for lighting at the top. The fenced backyard provides both privacy and security, complemented by a full irrigation system for effortless lawn maintenance. Modern amenities include a tankless hot water heater for energy efficiency. For vehicle and storage needs, the property boasts a two-car garage plus a tandem third spaceperfect for storing a golf cart, especially in this golf cart-friendly neighborhood. Located in the sought-after Ocean Drive (OD) section of North Myrtle Beach, this residence is just a short walk or bike ride away from the sandy beach. Residents enjoy access to a community pool complete with bath facilities. This is truly a comprehensive package for those seeking comfort, convenience, and vibrancy in their next home. Seize the opportunity to explore this exceptional propertymotivated seller is ready to make a deal!
Agriculture / Farm
Grazing Permits Blm: ,No,
Horse: No
Grazing Permits Forest Service: ,No,
Grazing Permits Private: ,No,
Irrigation Water Rights: ,No,
Farm Credit Service Incl: ,No,
Crops Included: ,No,
Association Fees / Info
Hoa Frequency: Monthly
Hoa Fees: 110
Hoa: Yes
Hoa Includes: CommonAreas, Pools
Community Features: GolfCartsOk, LongTermRentalAllowed, Pool
Assoc Amenities: OwnerAllowedGolfCart, OwnerAllowedMotorcycle, PetRestrictions
Bathroom Info
Total Baths: 4.00
Halfbaths: 1
Fullbaths: 3
Room Level
Bedroom1: Main
Bedroom2: First
Bedroom3: Second
Room Features
DiningRoom: BeamedCeilings, TrayCeilings, SeparateFormalDiningRoom
FamilyRoom: CeilingFans, Fireplace, VaultedCeilings
Kitchen: BreakfastBar, KitchenExhaustFan, KitchenIsland, Pantry, StainlessSteelAppliances, SolidSurfaceCounters
Other: BedroomOnMainLevel, EntranceFoyer, Loft, UtilityRoom
Bedroom Info
Beds: 5
Building Info
New Construction: No
Levels: Two
Year Built: 2019
Mobile Home Remains: ,No,
Zoning: R
Style: Traditional
Construction Materials: HardiplankType, Masonry
Builders Name: Chris Manning
Buyer Compensation
Exterior Features
Spa: No
Patio and Porch Features: FrontPorch, Patio
Pool Features: Community, OutdoorPool
Foundation: Slab
Exterior Features: Fence, SprinklerIrrigation, Patio
Financial
Lease Renewal Option: ,No,
Garage / Parking
Parking Capacity: 5
Garage: Yes
Carport: No
Parking Type: Attached, Garage, TwoCarGarage, GarageDoorOpener
Open Parking: No
Attached Garage: Yes
Garage Spaces: 2
Green / Env Info
Interior Features
Floor Cover: Carpet, LuxuryVinyl, LuxuryVinylPlank
Fireplace: Yes
Laundry Features: WasherHookup
Furnished: Unfurnished
Interior Features: Fireplace, SplitBedrooms, BreakfastBar, BedroomOnMainLevel, EntranceFoyer, KitchenIsland, Loft, StainlessSteelAppliances, SolidSurfaceCounters
Appliances: DoubleOven, Dishwasher, Disposal, Microwave, Range, RangeHood
Lot Info
Lease Considered: ,No,
Lease Assignable: ,No,
Acres: 0.17
Lot Size: 60x122x60x122
Land Lease: No
Lot Description: CityLot, Rectangular, RectangularLot
Misc
Pool Private: No
Pets Allowed: OwnerOnly, Yes
Offer Compensation
Other School Info
Property Info
County: Horry
View: No
Senior Community: No
Stipulation of Sale: None
Habitable Residence: ,No,
Property Sub Type Additional: Detached
Property Attached: No
Security Features: SmokeDetectors
Disclosures: CovenantsRestrictionsDisclosure,SellerDisclosure
Rent Control: No
Construction: Resale
Room Info
Basement: ,No,
Sold Info
Sqft Info
Building Sqft: 3740
Living Area Source: Appraiser
Sqft: 3213
Tax Info
Unit Info
Utilities / Hvac
Heating: Electric, ForcedAir, Gas
Cooling: CentralAir
Electric On Property: No
Cooling: Yes
Utilities Available: CableAvailable, ElectricityAvailable, NaturalGasAvailable, Other, SewerAvailable, UndergroundUtilities, WaterAvailable
Heating: Yes
Water Source: Public
Waterfront / Water
Waterfront: No
Directions
From Hwy 17N heading towards Cherry Grove, Turn R onto 11th Ave N in North Myrtle Beach, L onto Sea Hope and R onto Bonnet Drive. House will be 5th on your RightCourtesy of Loretta Realty Group - Office: 704-907-7613


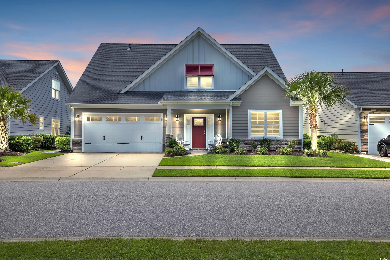
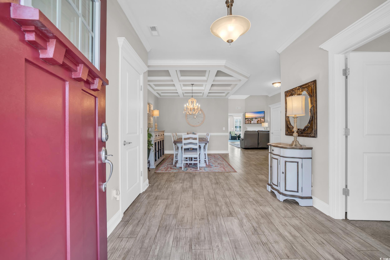

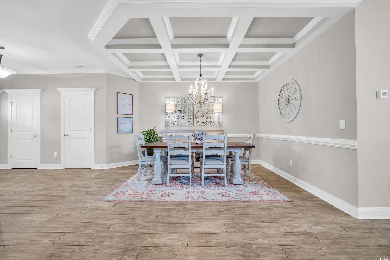
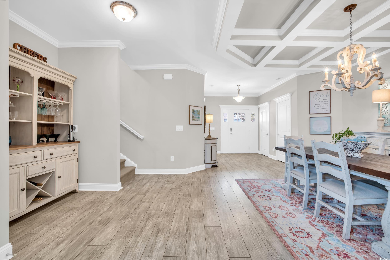

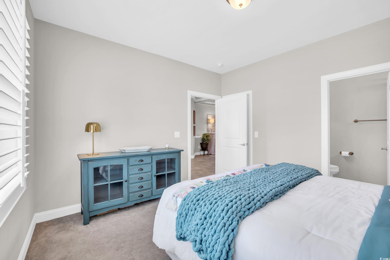
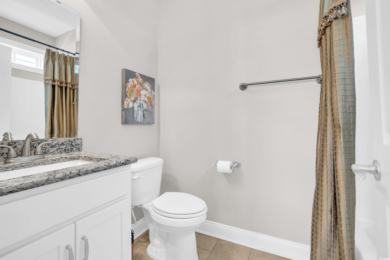
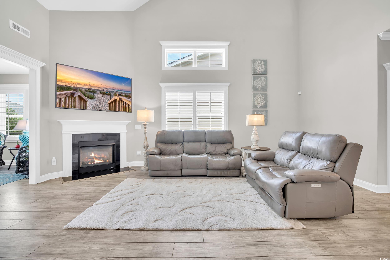
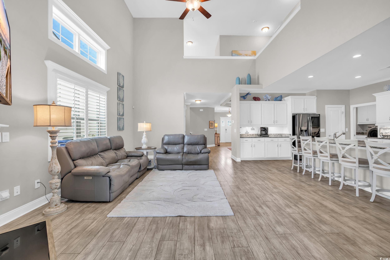
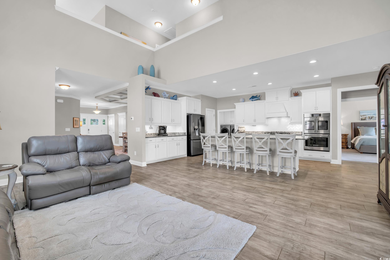
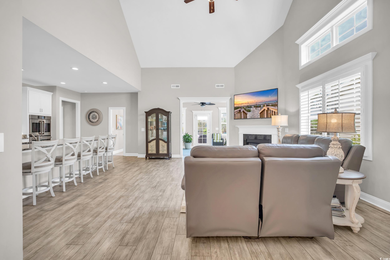
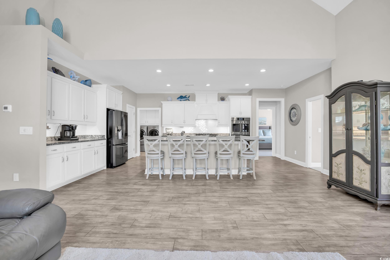
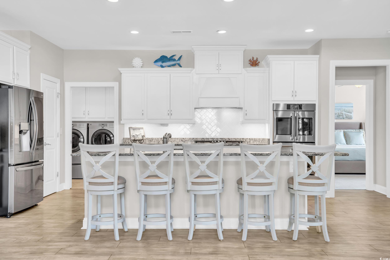
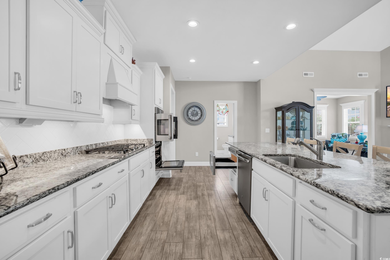
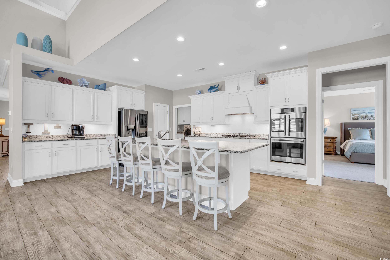
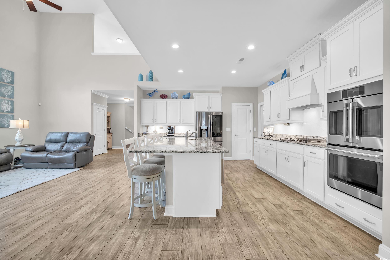
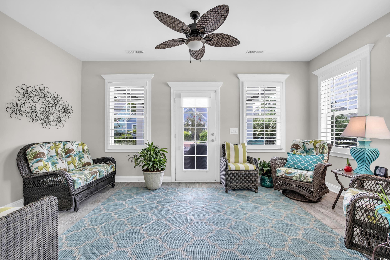
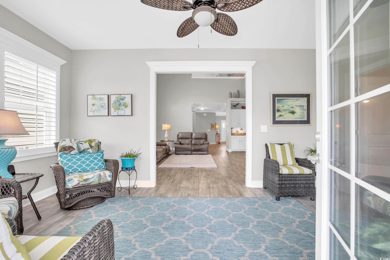
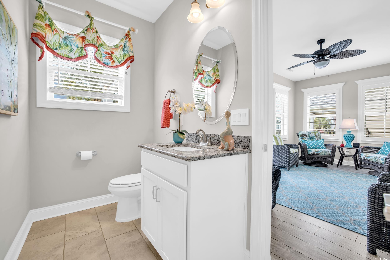

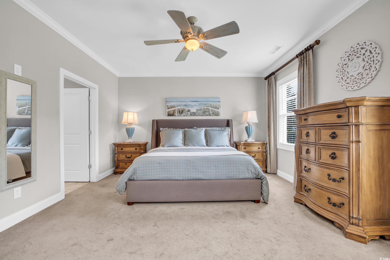
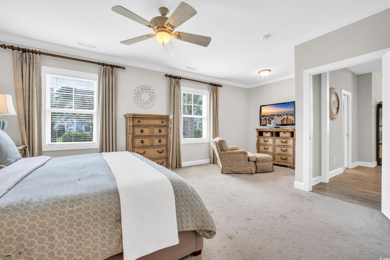
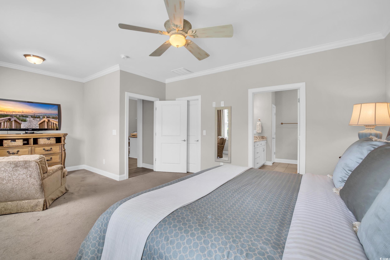
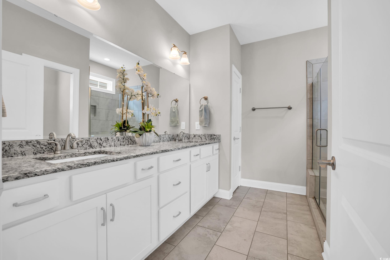


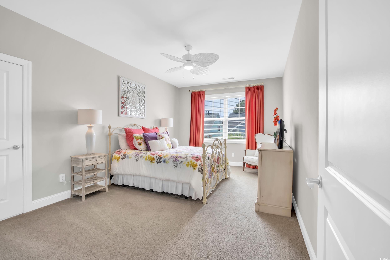
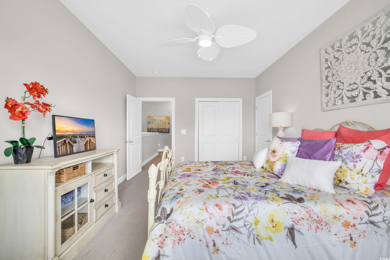
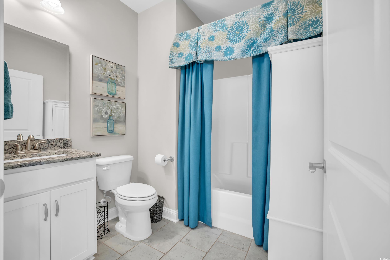
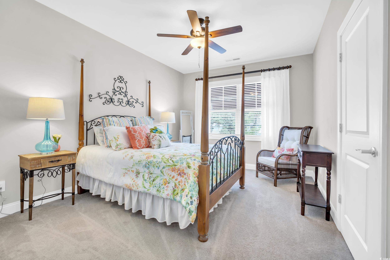


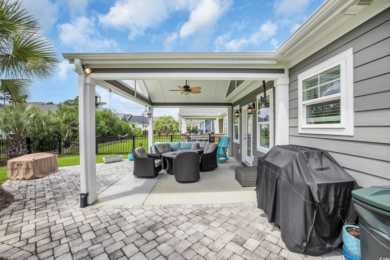
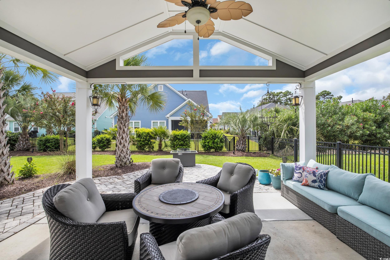
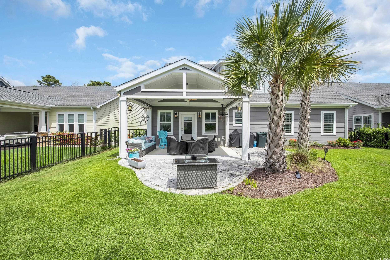
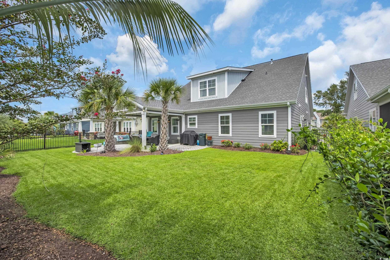
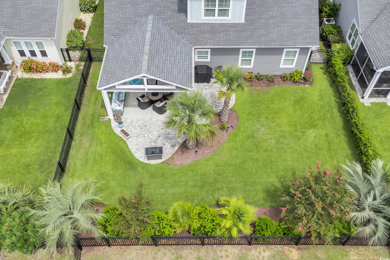
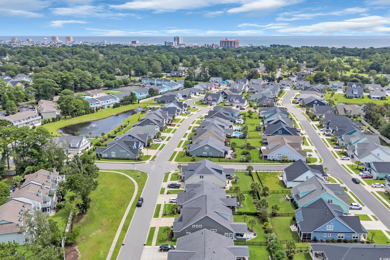
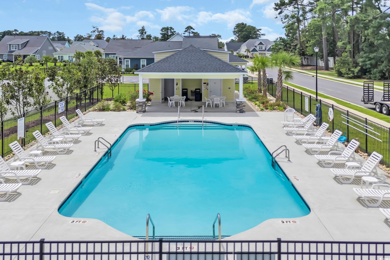
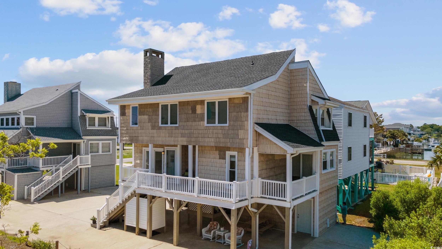
 MLS# 2521300
MLS# 2521300  Provided courtesy of © Copyright 2025 Coastal Carolinas Multiple Listing Service, Inc.®. Information Deemed Reliable but Not Guaranteed. © Copyright 2025 Coastal Carolinas Multiple Listing Service, Inc.® MLS. All rights reserved. Information is provided exclusively for consumers’ personal, non-commercial use, that it may not be used for any purpose other than to identify prospective properties consumers may be interested in purchasing.
Images related to data from the MLS is the sole property of the MLS and not the responsibility of the owner of this website. MLS IDX data last updated on 09-01-2025 11:49 PM EST.
Any images related to data from the MLS is the sole property of the MLS and not the responsibility of the owner of this website.
Provided courtesy of © Copyright 2025 Coastal Carolinas Multiple Listing Service, Inc.®. Information Deemed Reliable but Not Guaranteed. © Copyright 2025 Coastal Carolinas Multiple Listing Service, Inc.® MLS. All rights reserved. Information is provided exclusively for consumers’ personal, non-commercial use, that it may not be used for any purpose other than to identify prospective properties consumers may be interested in purchasing.
Images related to data from the MLS is the sole property of the MLS and not the responsibility of the owner of this website. MLS IDX data last updated on 09-01-2025 11:49 PM EST.
Any images related to data from the MLS is the sole property of the MLS and not the responsibility of the owner of this website.