Murrells Inlet, SC 29576
- 3Beds
- 2Full Baths
- N/AHalf Baths
- 1,450SqFt
- 2002Year Built
- 0.29Acres
- MLS# 2427510
- Residential
- Detached
- Sold
- Approx Time on Market2 months, 12 days
- AreaMurrells Inlet - Georgetown County
- CountyGeorgetown
- Subdivision Wachesaw East
Overview
Welcome to your dream home in the heart of Murrells Inlet! Nestled on a serene cul-de-sac with stunning views of a pond and golf course, this 3-bedroom, 2-bathroom home with a 2-car garage is an opportunity you dont want to miss. This property boasts a split floor plan that offers privacy and functionality. At the front of the home, youll find two spacious bedrooms and a full bathroom, while the master suite is tucked away at the rear. The master suite features a large walk-in closet, an elegant tray ceiling, and a luxurious en-suite bathroom with a jacuzzi tub and a walk-in shower. The kitchen is a chefs delight, equipped with updated appliances, abundant cabinetry, and expansive counter space, perfect for preparing meals for family gatherings. The open-concept design connects the kitchen to the dining area and the living room, creating a welcoming space with vaulted ceilings and a cozy gas fireplace. Step through the living room onto the screened-in porch, an ideal spot for enjoying your morning coffee or watching wildlife by the pond. Beyond the porch, a large patio awaits, shaded by a charming pergola draped with vines a picturesque setting for grilling, entertaining, or simply watching golfers tee off nearby. Living in Wachesaw East comes with exceptional perks, including a community pool, 24-hour security, a clubhouse, tennis courts, pickleball courts, and walking trails. Conveniently located, this home offers easy access to shopping, dining, beautiful beaches, top-rated golf courses, and healthcare facilities. Dont miss your chance to own this exceptional home in one of Murrells Inlets most sought-after communities.
Sale Info
Listing Date: 12-04-2024
Sold Date: 02-17-2025
Aprox Days on Market:
2 month(s), 12 day(s)
Listing Sold:
5 month(s), 18 day(s) ago
Asking Price: $374,900
Selling Price: $374,900
Price Difference:
Same as list price
Agriculture / Farm
Grazing Permits Blm: ,No,
Horse: No
Grazing Permits Forest Service: ,No,
Grazing Permits Private: ,No,
Irrigation Water Rights: ,No,
Farm Credit Service Incl: ,No,
Crops Included: ,No,
Association Fees / Info
Hoa Frequency: Monthly
Hoa Fees: 108
Hoa: 1
Hoa Includes: AssociationManagement, CommonAreas, LegalAccounting, Pools, RecreationFacilities, Security, Trash
Community Features: Clubhouse, Gated, RecreationArea, TennisCourts, Golf, LongTermRentalAllowed, Pool
Assoc Amenities: Clubhouse, Gated, PetRestrictions, Security, TennisCourts
Bathroom Info
Total Baths: 2.00
Fullbaths: 2
Room Dimensions
Bedroom1: 10x11
Bedroom2: 10x11
Bedroom3: N/A
DiningRoom: 10x10
GreatRoom: N/A
Kitchen: 10x14
LivingRoom: 15x18
PrimaryBedroom: 13x16
Room Level
Bedroom1: First
Bedroom2: First
PrimaryBedroom: First
Room Features
DiningRoom: LivingDiningRoom, VaultedCeilings
Kitchen: BreakfastBar, KitchenExhaustFan, Pantry
LivingRoom: CeilingFans, Fireplace, VaultedCeilings
Other: BedroomOnMainLevel, EntranceFoyer
PrimaryBathroom: JettedTub, SeparateShower, Vanity
PrimaryBedroom: TrayCeilings, CeilingFans, LinenCloset, MainLevelMaster, WalkInClosets
Bedroom Info
Beds: 3
Building Info
New Construction: No
Levels: One
Year Built: 2002
Mobile Home Remains: ,No,
Zoning: X
Style: Traditional
Construction Materials: Masonry, VinylSiding
Builders Name: D R Horton Inc.
Buyer Compensation
Exterior Features
Spa: No
Patio and Porch Features: FrontPorch, Patio, Porch, Screened
Pool Features: Community, OutdoorPool
Foundation: Slab
Exterior Features: SprinklerIrrigation, Patio
Financial
Lease Renewal Option: ,No,
Garage / Parking
Parking Capacity: 6
Garage: Yes
Carport: No
Parking Type: Attached, Garage, TwoCarGarage, GarageDoorOpener
Open Parking: No
Attached Garage: Yes
Garage Spaces: 2
Green / Env Info
Green Energy Efficient: Doors, Windows
Interior Features
Floor Cover: Carpet, Laminate, Tile
Door Features: InsulatedDoors
Fireplace: Yes
Laundry Features: WasherHookup
Furnished: Unfurnished
Interior Features: Fireplace, SplitBedrooms, WindowTreatments, BreakfastBar, BedroomOnMainLevel, EntranceFoyer
Appliances: Dishwasher, Disposal, Microwave, Range, Refrigerator, RangeHood
Lot Info
Lease Considered: ,No,
Lease Assignable: ,No,
Acres: 0.29
Lot Size: 54x141x133x154
Land Lease: No
Lot Description: CulDeSac, NearGolfCourse, IrregularLot, LakeFront, OutsideCityLimits, OnGolfCourse, PondOnLot
Misc
Pool Private: No
Pets Allowed: OwnerOnly, Yes
Offer Compensation
Other School Info
Property Info
County: Georgetown
View: Yes
Senior Community: No
Stipulation of Sale: None
Habitable Residence: ,No,
View: GolfCourse
Property Sub Type Additional: Detached
Property Attached: No
Security Features: GatedCommunity, SmokeDetectors, SecurityService
Disclosures: CovenantsRestrictionsDisclosure,SellerDisclosure
Rent Control: No
Construction: Resale
Room Info
Basement: ,No,
Sold Info
Sold Date: 2025-02-17T00:00:00
Sqft Info
Building Sqft: 1850
Living Area Source: Estimated
Sqft: 1450
Tax Info
Unit Info
Utilities / Hvac
Heating: Central, Electric
Cooling: CentralAir
Electric On Property: No
Cooling: Yes
Utilities Available: CableAvailable, ElectricityAvailable, PhoneAvailable, SewerAvailable, UndergroundUtilities, WaterAvailable
Heating: Yes
Water Source: Public
Waterfront / Water
Waterfront: Yes
Waterfront Features: Pond
Directions
From 17 Bypass turn right next hospital onto Riverwood Drive and follow straight down to guard shack. Once you go past the guard shack take the first right at Fringetree Drive and follow down about .4 of a mile. You will see Tee Box Trail on your left. Home is 11 Tee Box Trail towards the left side of Cul-de-sac. Pool and fitness center are towards the back of Subdivision at the end of Riverwood Road.Courtesy of Jerry Pinkas R E Experts - Main Line: 843-839-9870


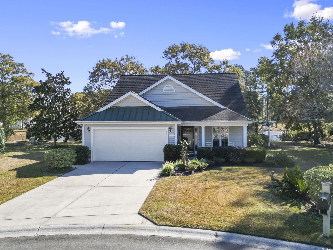
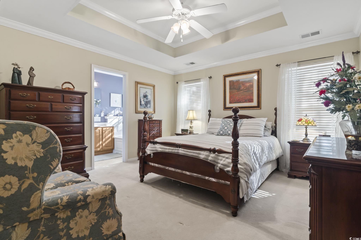
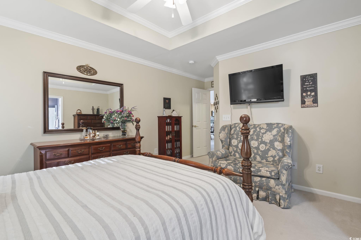
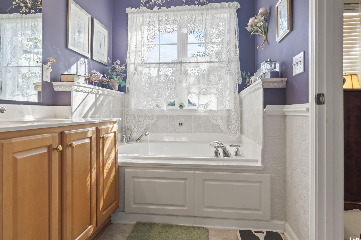
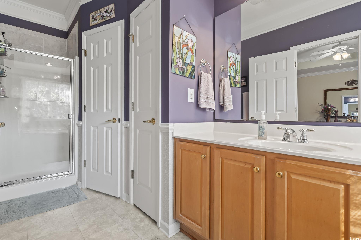
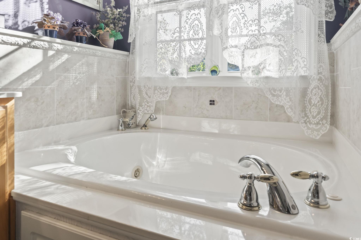
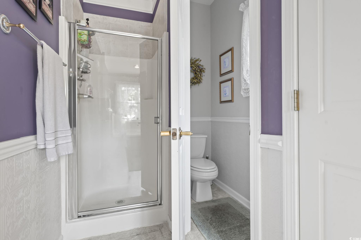
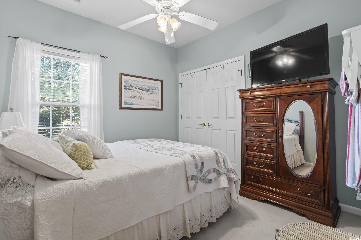
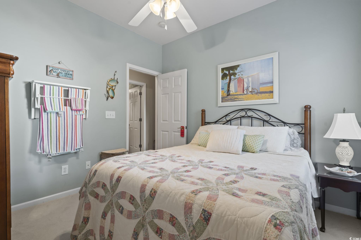
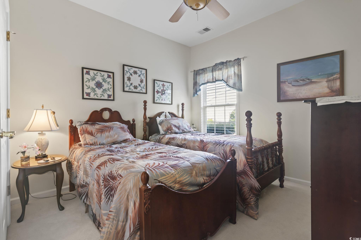
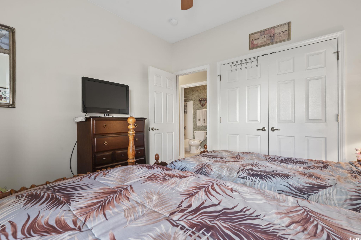
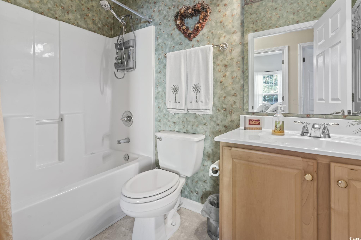
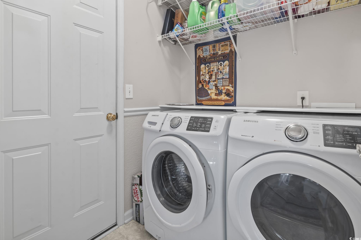
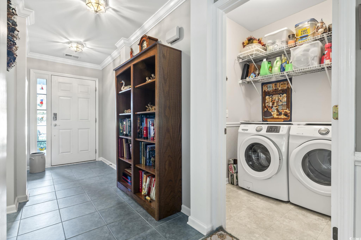
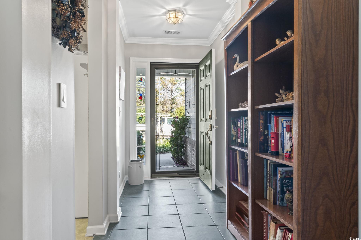
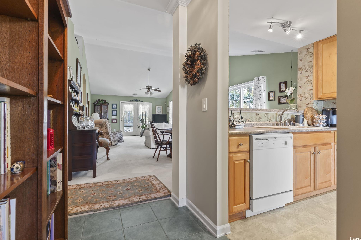
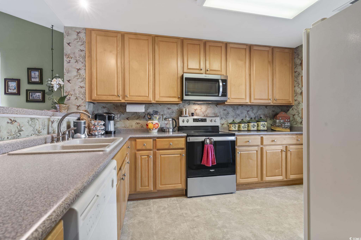
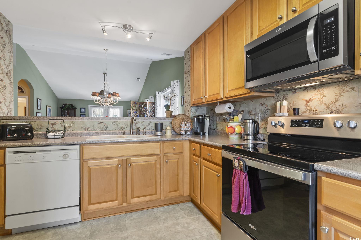
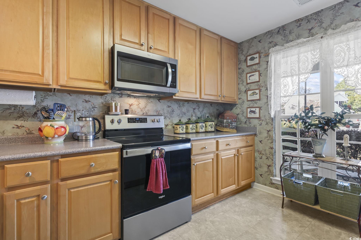
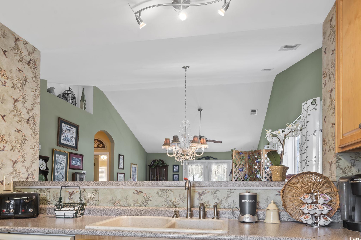
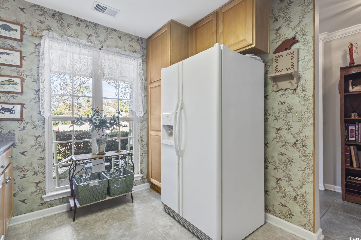
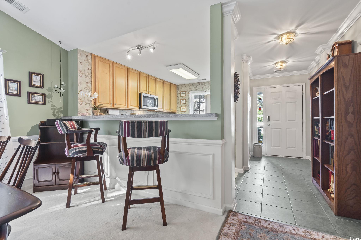
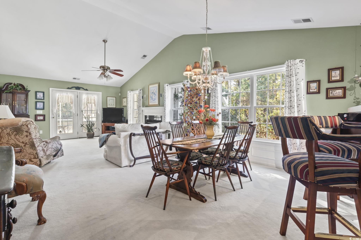
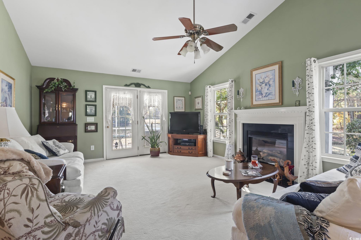
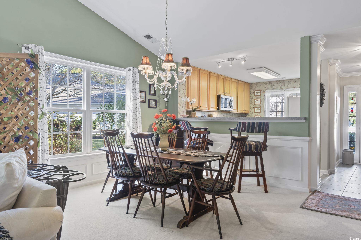
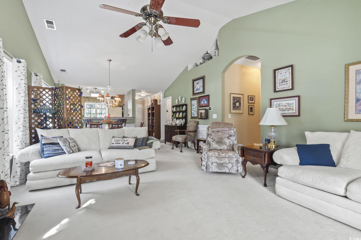
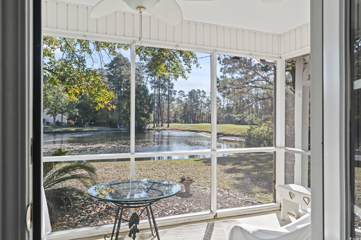
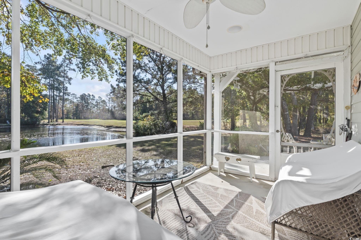
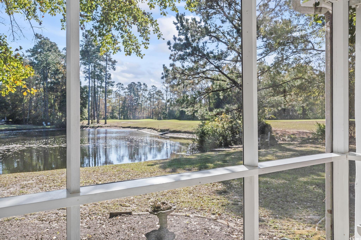
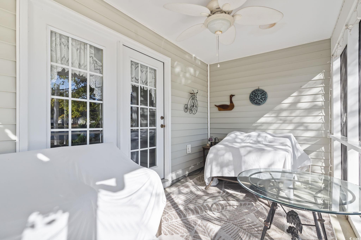
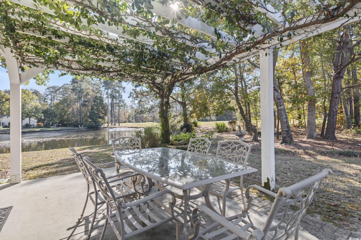
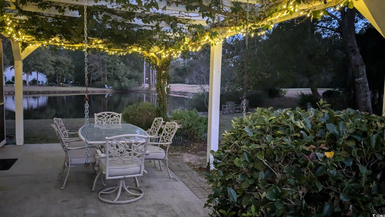
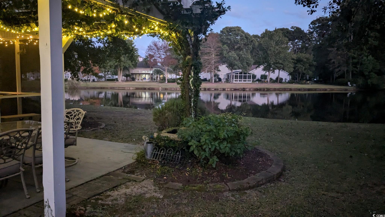
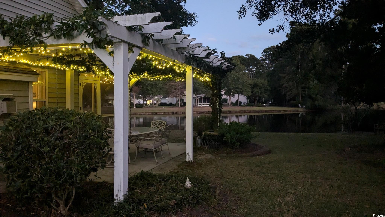
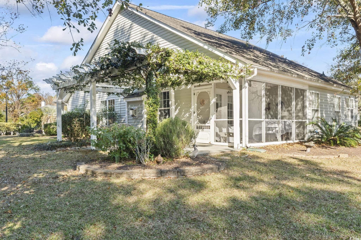
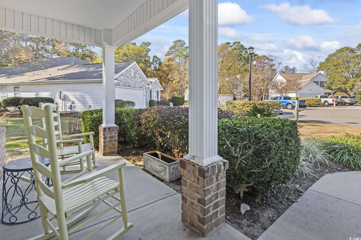
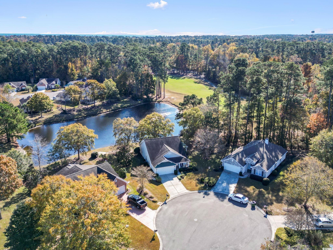
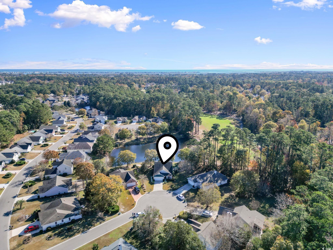
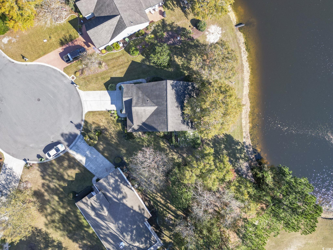
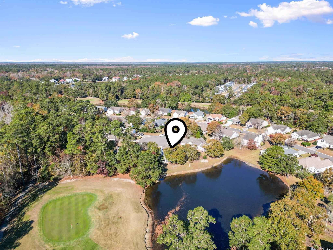
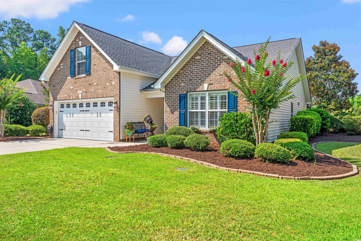
 MLS# 2515926
MLS# 2515926 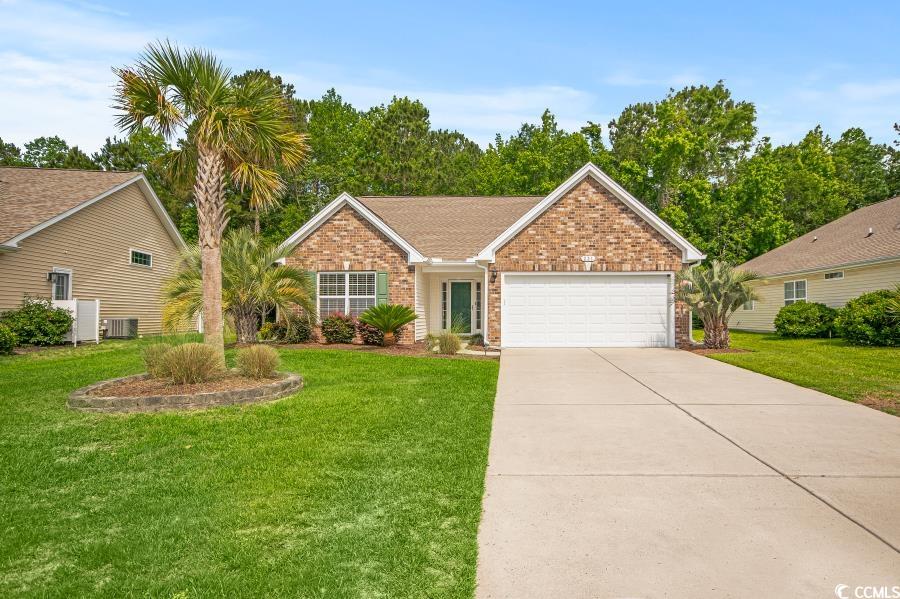


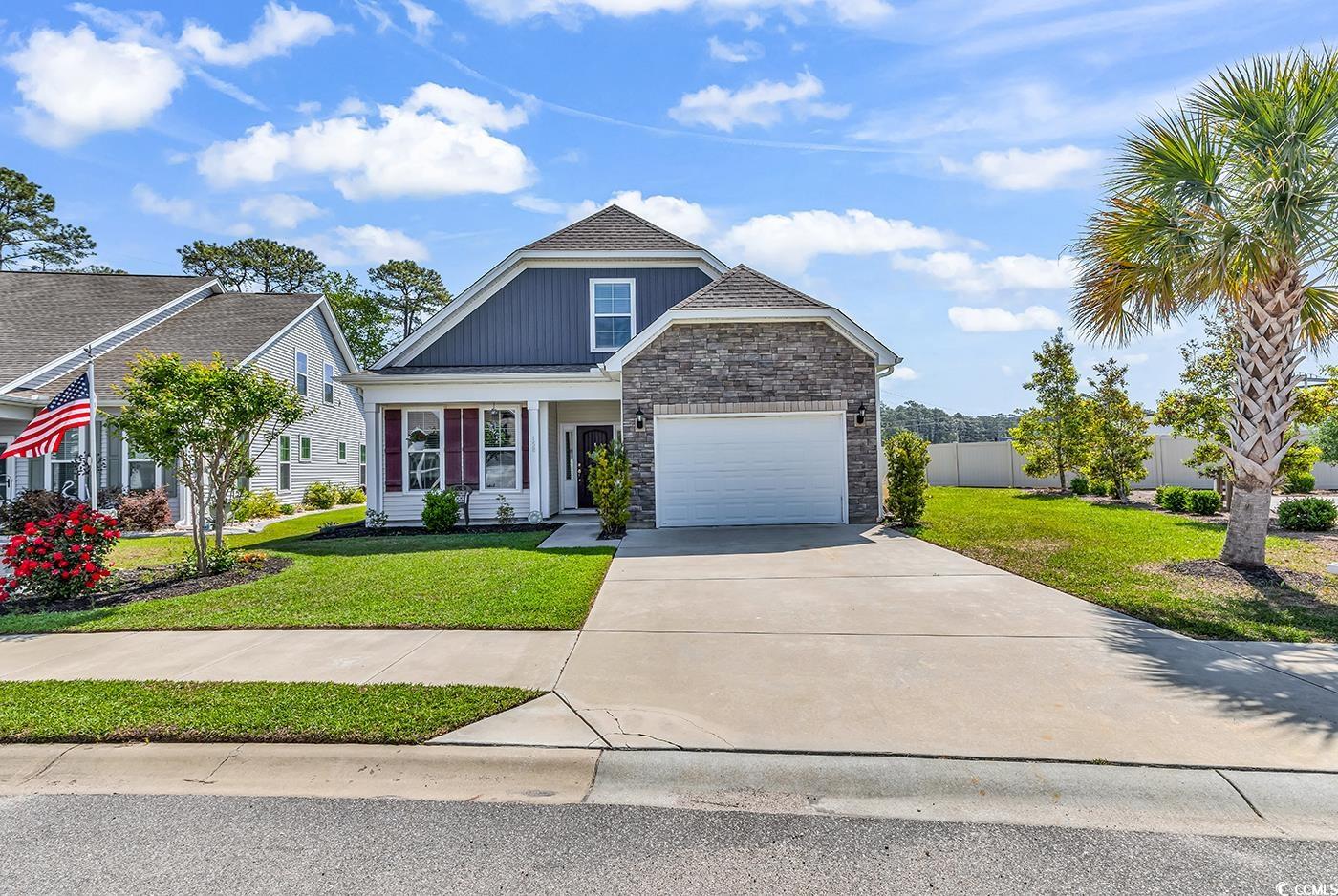
 Provided courtesy of © Copyright 2025 Coastal Carolinas Multiple Listing Service, Inc.®. Information Deemed Reliable but Not Guaranteed. © Copyright 2025 Coastal Carolinas Multiple Listing Service, Inc.® MLS. All rights reserved. Information is provided exclusively for consumers’ personal, non-commercial use, that it may not be used for any purpose other than to identify prospective properties consumers may be interested in purchasing.
Images related to data from the MLS is the sole property of the MLS and not the responsibility of the owner of this website. MLS IDX data last updated on 08-04-2025 10:34 AM EST.
Any images related to data from the MLS is the sole property of the MLS and not the responsibility of the owner of this website.
Provided courtesy of © Copyright 2025 Coastal Carolinas Multiple Listing Service, Inc.®. Information Deemed Reliable but Not Guaranteed. © Copyright 2025 Coastal Carolinas Multiple Listing Service, Inc.® MLS. All rights reserved. Information is provided exclusively for consumers’ personal, non-commercial use, that it may not be used for any purpose other than to identify prospective properties consumers may be interested in purchasing.
Images related to data from the MLS is the sole property of the MLS and not the responsibility of the owner of this website. MLS IDX data last updated on 08-04-2025 10:34 AM EST.
Any images related to data from the MLS is the sole property of the MLS and not the responsibility of the owner of this website.