Myrtle Beach, SC 29588
- 4Beds
- 2Full Baths
- 1Half Baths
- 2,400SqFt
- 2005Year Built
- 0.00Acres
- MLS# 1605496
- Residential
- Detached
- Sold
- Approx Time on Market4 months, 20 days
- AreaMyrtle Beach Area--Socastee
- CountyHorry
- Subdivision Cascades
Overview
Lovely home in the Cascades neighborhood conveniently located to schools, shopping, restaurants, and beach. Home features brick front, four bedrooms, and two and one-half bathrooms. Two large living areas on the main floor, a back cement patio that runs the length of the house, freshly painted interior, new tile in kitchen, bathrooms, and upstairs laundry room, along with new laminate in breakfast nook and great room. Downstairs features crown molding and chair rails. The kitchen was bumped out an extra two feet and includes upgraded counter tops, extra cabinet space, and a huge double pantry and breakfast bar. The master bedroom is oversized including a cathedral ceiling with a sitting/office area. Master bathroom includes a garden tub with reflection mirror, double vanities, and 5 ft. double seated shower. The double car garage is lined with built in wall shelves, includes a utility sink, and can be accessed through the keyless entry pad. The lot is one of the largest in Cascades and can be easily used for kids to play whiffle ball, dodgeball, and football. The landscaping, which already included an underground sprinkler system, has just been updated with new mulch, rocks, curbing, and solar lighting.
Sale Info
Listing Date: 03-14-2016
Sold Date: 08-04-2016
Aprox Days on Market:
4 month(s), 20 day(s)
Listing Sold:
9 Year(s), 20 day(s) ago
Asking Price: $239,800
Selling Price: $208,000
Price Difference:
Reduced By $16,999
Agriculture / Farm
Grazing Permits Blm: ,No,
Horse: No
Grazing Permits Forest Service: ,No,
Grazing Permits Private: ,No,
Irrigation Water Rights: ,No,
Farm Credit Service Incl: ,No,
Crops Included: ,No,
Association Fees / Info
Hoa Frequency: Quarterly
Hoa Fees: 40
Hoa: 1
Community Features: Clubhouse, RecreationArea, LongTermRentalAllowed
Assoc Amenities: Clubhouse, OwnerAllowedMotorcycle, TenantAllowedMotorcycle
Bathroom Info
Total Baths: 3.00
Halfbaths: 1
Fullbaths: 2
Bedroom Info
Beds: 4
Building Info
New Construction: No
Levels: Two
Year Built: 2005
Mobile Home Remains: ,No,
Zoning: RES
Style: Traditional
Construction Materials: BrickVeneer, WoodFrame
Buyer Compensation
Exterior Features
Spa: No
Patio and Porch Features: Patio
Foundation: Slab
Exterior Features: Patio
Financial
Lease Renewal Option: ,No,
Garage / Parking
Parking Capacity: 5
Garage: Yes
Carport: No
Parking Type: Attached, Garage, TwoCarGarage, GarageDoorOpener
Open Parking: No
Attached Garage: Yes
Garage Spaces: 2
Green / Env Info
Interior Features
Floor Cover: Carpet, Tile, Wood
Fireplace: No
Laundry Features: WasherHookup
Furnished: Unfurnished
Interior Features: WindowTreatments, BreakfastBar, BreakfastArea
Appliances: Dishwasher, Disposal, Microwave, Range, Refrigerator, Dryer, Washer
Lot Info
Lease Considered: ,No,
Lease Assignable: ,No,
Acres: 0.00
Land Lease: No
Lot Description: Other
Misc
Pool Private: No
Offer Compensation
Other School Info
Property Info
County: Horry
View: No
Senior Community: No
Stipulation of Sale: None
Property Sub Type Additional: Detached
Property Attached: No
Security Features: SmokeDetectors
Disclosures: CovenantsRestrictionsDisclosure,SellerDisclosure
Rent Control: No
Construction: Resale
Room Info
Basement: ,No,
Sold Info
Sold Date: 2016-08-04T00:00:00
Sqft Info
Building Sqft: 2800
Sqft: 2400
Tax Info
Tax Legal Description: Lot 117
Unit Info
Utilities / Hvac
Heating: Central, Electric
Cooling: CentralAir
Electric On Property: No
Cooling: Yes
Utilities Available: CableAvailable, ElectricityAvailable, PhoneAvailable, SewerAvailable, UndergroundUtilities, WaterAvailable
Heating: Yes
Water Source: Public
Waterfront / Water
Waterfront: No
Schools
Elem: Lakewood Elementary School
Middle: Forestbrook Middle School
High: Socastee High School
Directions
Take Highway 17 Bypass south, right turn onto Azalea Lakes Blvd., left onto Great Lakes Circle. The house is on the right.Courtesy of Beach & Forest Realty


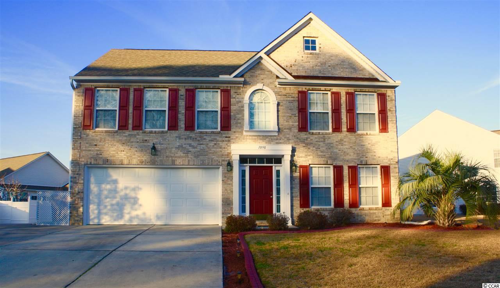
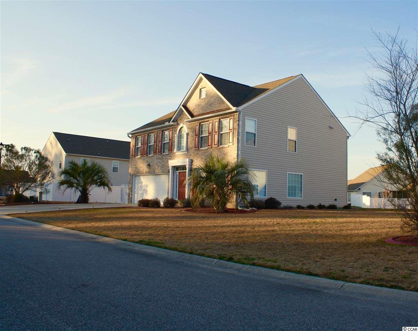
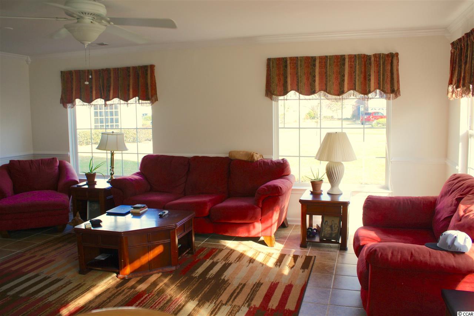
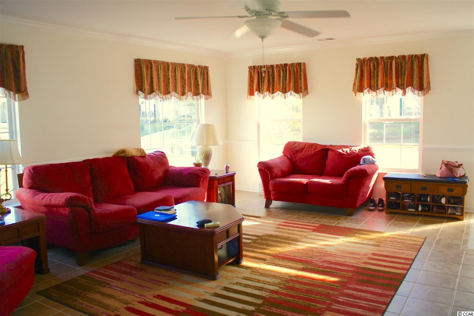
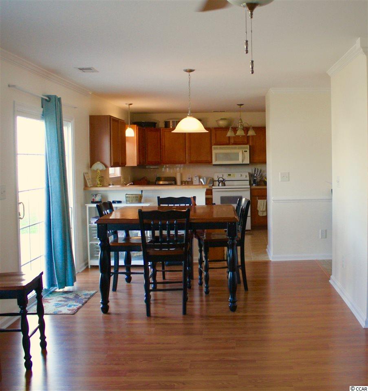
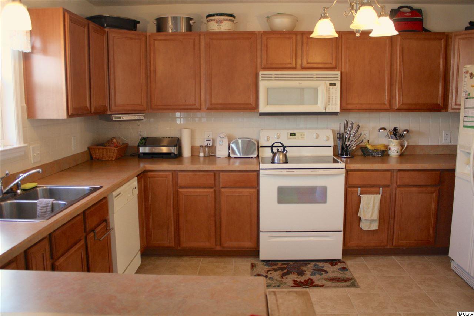
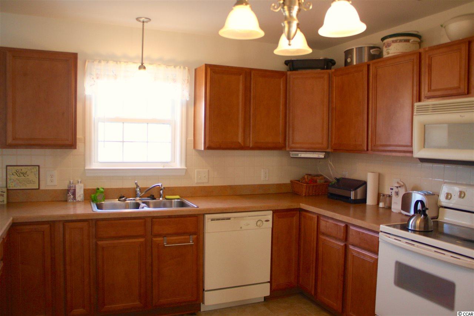
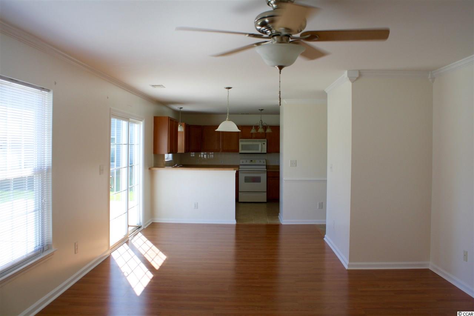
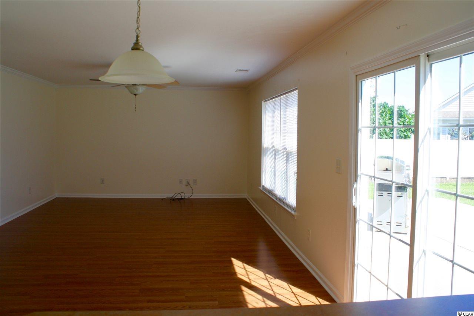
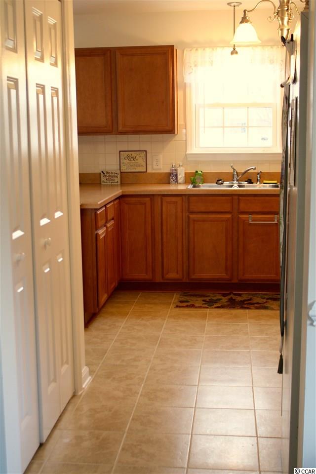
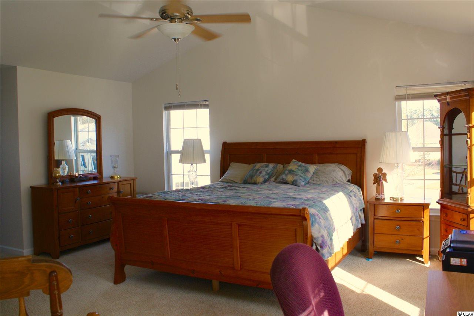
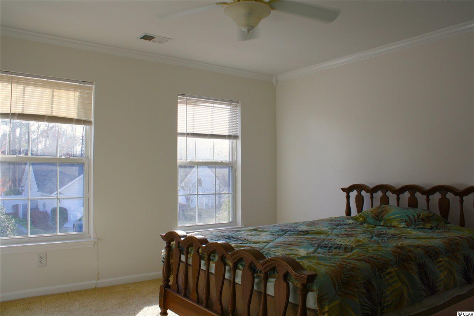
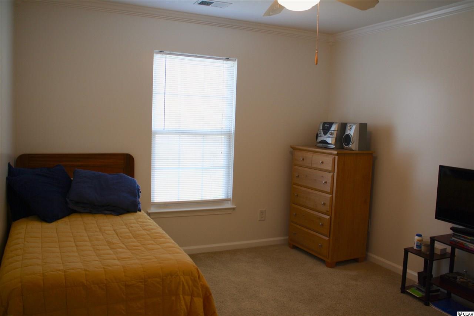
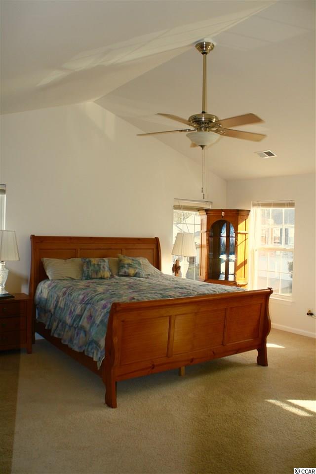
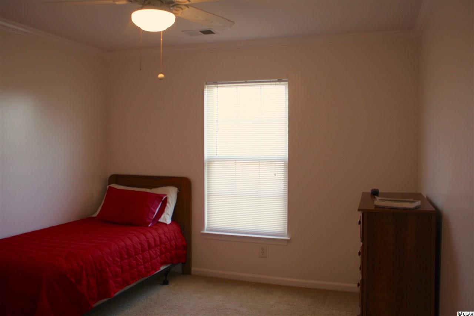
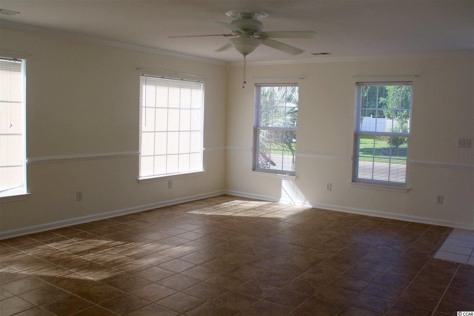
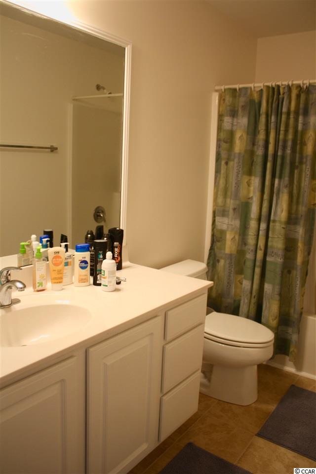
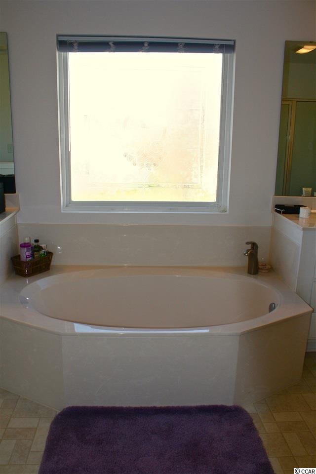
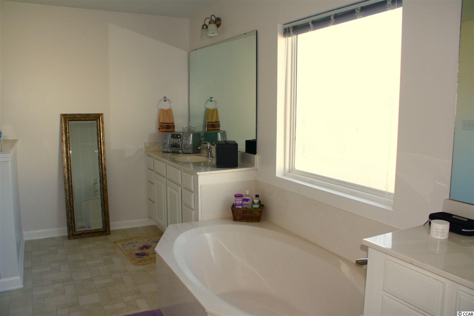
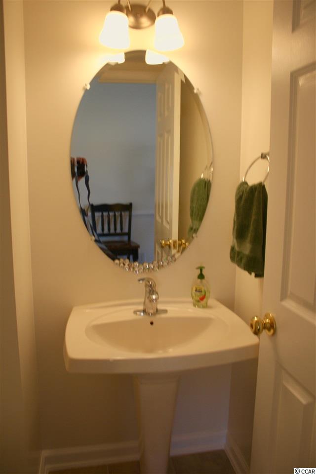
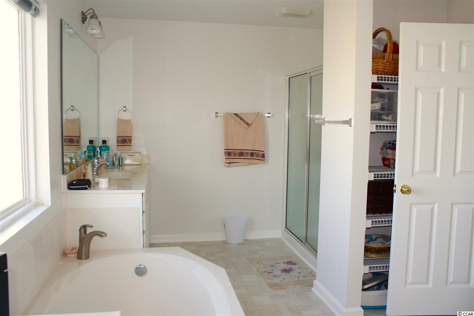
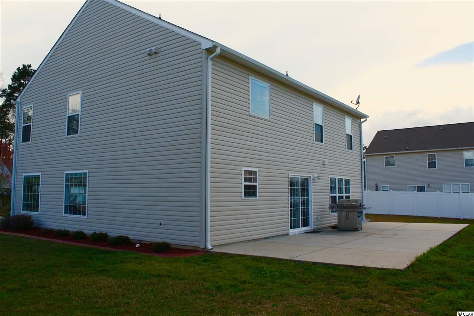
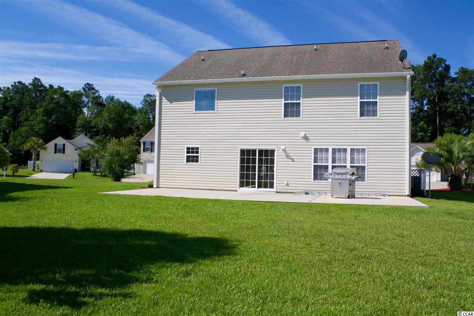
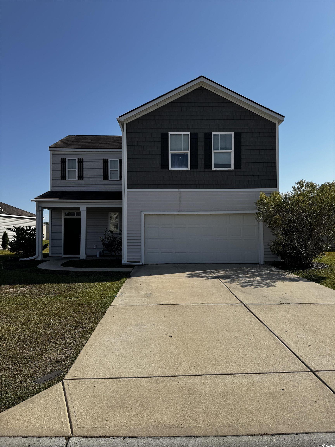
 MLS# 2427968
MLS# 2427968 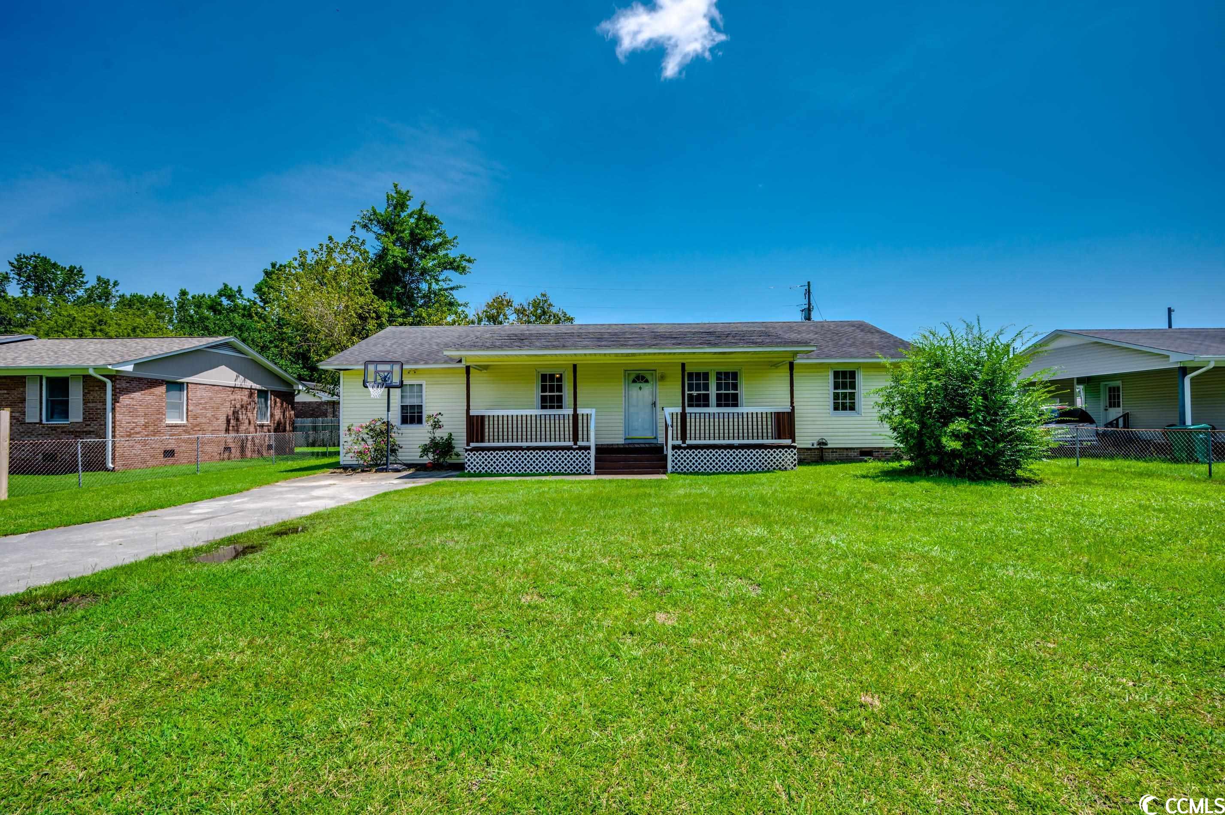
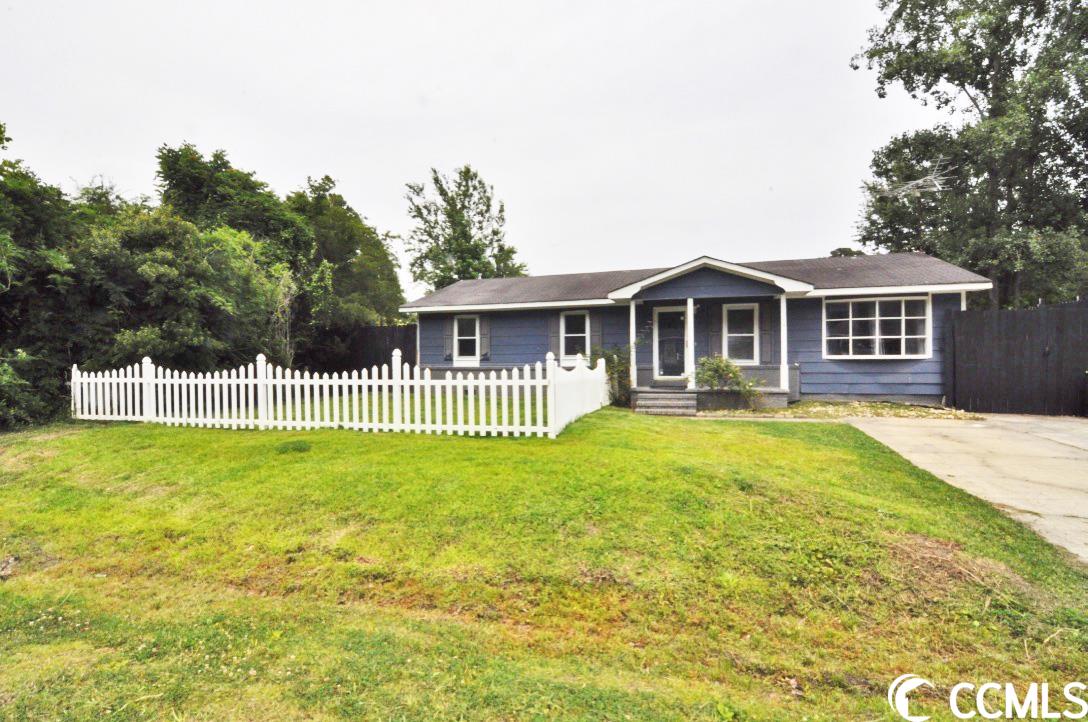
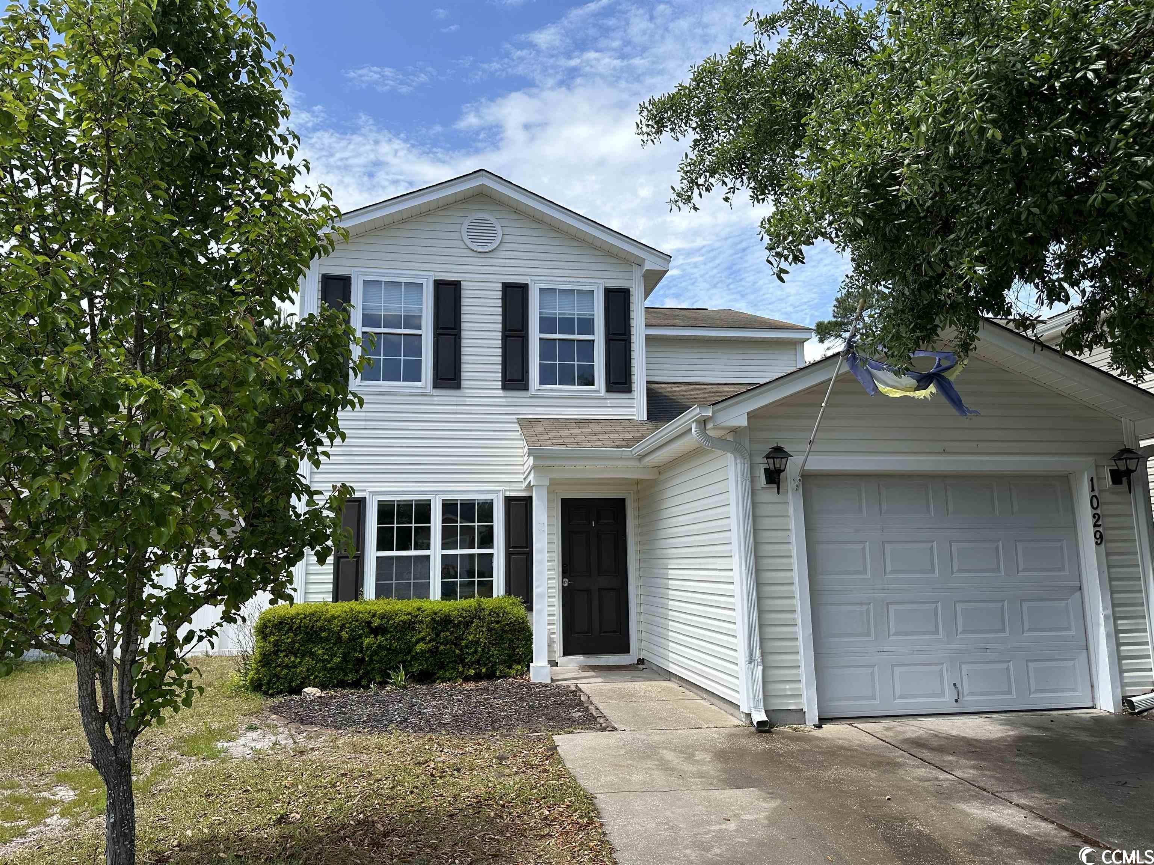
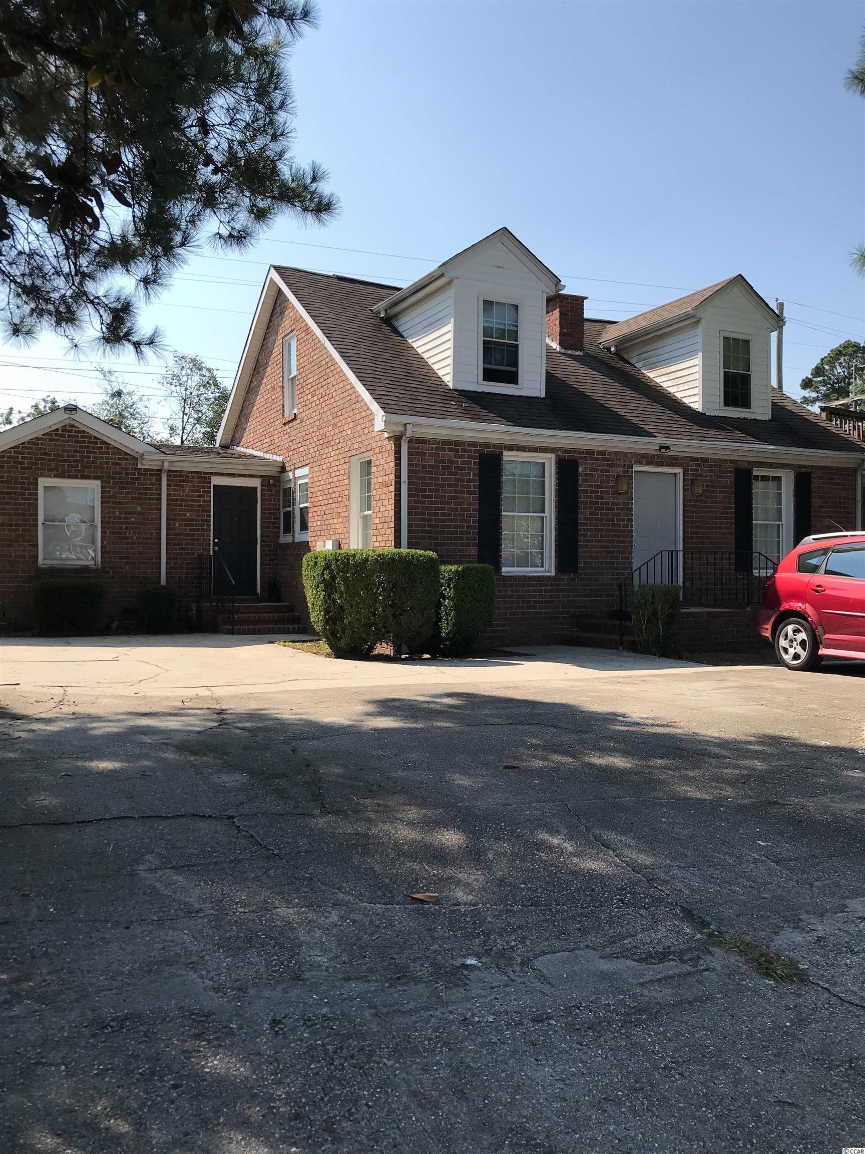
 Provided courtesy of © Copyright 2025 Coastal Carolinas Multiple Listing Service, Inc.®. Information Deemed Reliable but Not Guaranteed. © Copyright 2025 Coastal Carolinas Multiple Listing Service, Inc.® MLS. All rights reserved. Information is provided exclusively for consumers’ personal, non-commercial use, that it may not be used for any purpose other than to identify prospective properties consumers may be interested in purchasing.
Images related to data from the MLS is the sole property of the MLS and not the responsibility of the owner of this website. MLS IDX data last updated on 08-24-2025 11:19 AM EST.
Any images related to data from the MLS is the sole property of the MLS and not the responsibility of the owner of this website.
Provided courtesy of © Copyright 2025 Coastal Carolinas Multiple Listing Service, Inc.®. Information Deemed Reliable but Not Guaranteed. © Copyright 2025 Coastal Carolinas Multiple Listing Service, Inc.® MLS. All rights reserved. Information is provided exclusively for consumers’ personal, non-commercial use, that it may not be used for any purpose other than to identify prospective properties consumers may be interested in purchasing.
Images related to data from the MLS is the sole property of the MLS and not the responsibility of the owner of this website. MLS IDX data last updated on 08-24-2025 11:19 AM EST.
Any images related to data from the MLS is the sole property of the MLS and not the responsibility of the owner of this website.