Murrells Inlet, SC 29576
- 4Beds
- 3Full Baths
- 1Half Baths
- 2,320SqFt
- 2020Year Built
- 1.02Acres
- MLS# 2522263
- Residential
- Detached
- Active
- Approx Time on MarketN/A
- AreaMurrells Inlet - Horry County
- CountyHorry
- Subdivision Not within a Subdivision
Overview
Welcome to this stunning all-brick home nestled on a private 1.02-acre lot with no HOA - offering freedom, space, and endless potential in the heart of Murrells Inlet. Designed with both comfort and craftsmanship in mind, this 4-bedroom, 3.5-bath home features rich wood detailing, an open floor plan filled with natural light, and a chefs kitchen complete with granite countertops, large center island, and stainless steel appliances. The primary suite provides a luxurious retreat with a tiled walk-in shower, soaking tub, and dual vanities, while the guest suite and additional bedrooms ensure comfort for family and visitors alike. Step outside to discover the incredible outdoor possibilities this 1+ acre parcel offers. The fenced backyard is perfect for privacy, pets, and entertaining, but the lot goes far beyond that. With its size and rectangular shape, this property holds true potential for a second home site, guest house, pool, or workshopgiving buyers flexibility to create their dream retreat or explore investment opportunities (subject to approvals). All of this just minutes from the Murrells Inlet MarshWalk, restaurants, golf, and the beach. This rare property blends privacy, convenience, and Southern charmdont miss the chance to own a custom home with land that works for you.
Agriculture / Farm
Grazing Permits Blm: ,No,
Horse: No
Grazing Permits Forest Service: ,No,
Grazing Permits Private: ,No,
Irrigation Water Rights: ,No,
Farm Credit Service Incl: ,No,
Crops Included: ,No,
Association Fees / Info
Hoa Frequency: Monthly
Hoa: No
Community Features: GolfCartsOk, LongTermRentalAllowed, ShortTermRentalAllowed
Assoc Amenities: OwnerAllowedGolfCart, OwnerAllowedMotorcycle, PetRestrictions, TenantAllowedGolfCart, TenantAllowedMotorcycle
Bathroom Info
Total Baths: 4.00
Halfbaths: 1
Fullbaths: 3
Room Features
Kitchen: BreakfastBar, KitchenIsland, StainlessSteelAppliances, SolidSurfaceCounters
LivingRoom: BeamedCeilings, CeilingFans
Other: BedroomOnMainLevel, EntranceFoyer, UtilityRoom
Bedroom Info
Beds: 4
Building Info
New Construction: No
Num Stories: 1
Levels: One
Year Built: 2020
Mobile Home Remains: ,No,
Zoning: RES
Style: Ranch
Construction Materials: Brick
Buyer Compensation
Exterior Features
Spa: No
Patio and Porch Features: Patio
Foundation: Slab
Exterior Features: Patio
Financial
Lease Renewal Option: ,No,
Garage / Parking
Parking Capacity: 6
Garage: Yes
Carport: No
Parking Type: Attached, Garage, OneSpace, Boat, GarageDoorOpener, RvAccessParking
Open Parking: No
Attached Garage: No
Garage Spaces: 1
Green / Env Info
Interior Features
Fireplace: No
Laundry Features: WasherHookup
Furnished: Unfurnished
Interior Features: SplitBedrooms, BreakfastBar, BedroomOnMainLevel, EntranceFoyer, KitchenIsland, StainlessSteelAppliances, SolidSurfaceCounters
Appliances: Dishwasher, Microwave, Range, Refrigerator, Dryer, Washer
Lot Info
Lease Considered: ,No,
Lease Assignable: ,No,
Acres: 1.02
Land Lease: No
Lot Description: OutsideCityLimits, Rectangular, RectangularLot
Misc
Pool Private: No
Pets Allowed: OwnerOnly, Yes
Offer Compensation
Other School Info
Property Info
County: Horry
View: No
Senior Community: No
Stipulation of Sale: None
Habitable Residence: ,No,
Property Sub Type Additional: Detached
Property Attached: No
Security Features: SmokeDetectors
Rent Control: No
Construction: Resale
Room Info
Basement: ,No,
Sold Info
Sqft Info
Building Sqft: 2700
Living Area Source: Estimated
Sqft: 2320
Tax Info
Unit Info
Utilities / Hvac
Heating: Central, Electric
Cooling: CentralAir
Electric On Property: No
Cooling: Yes
Utilities Available: ElectricityAvailable, SewerAvailable, WaterAvailable
Heating: Yes
Water Source: Public
Waterfront / Water
Waterfront: No
Schools
Elem: Saint James Elementary School
Middle: Saint James Middle School
High: Saint James High School
Courtesy of Agent Group Realty


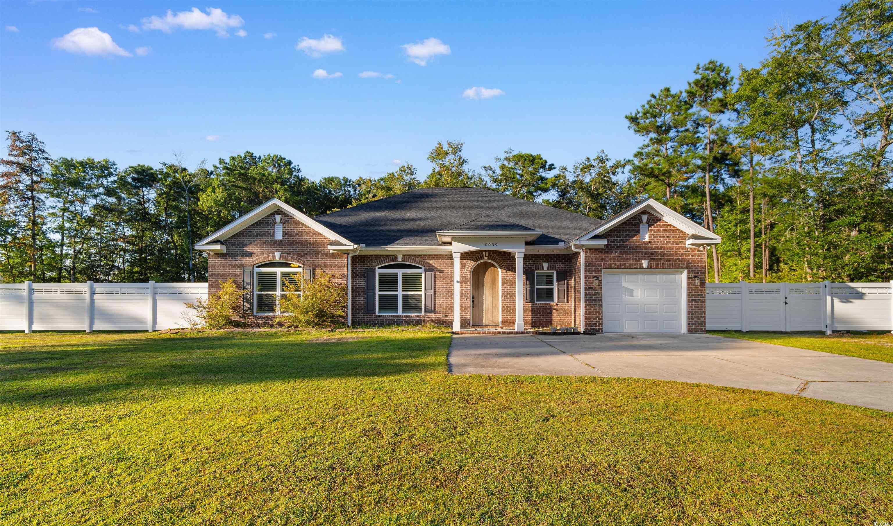

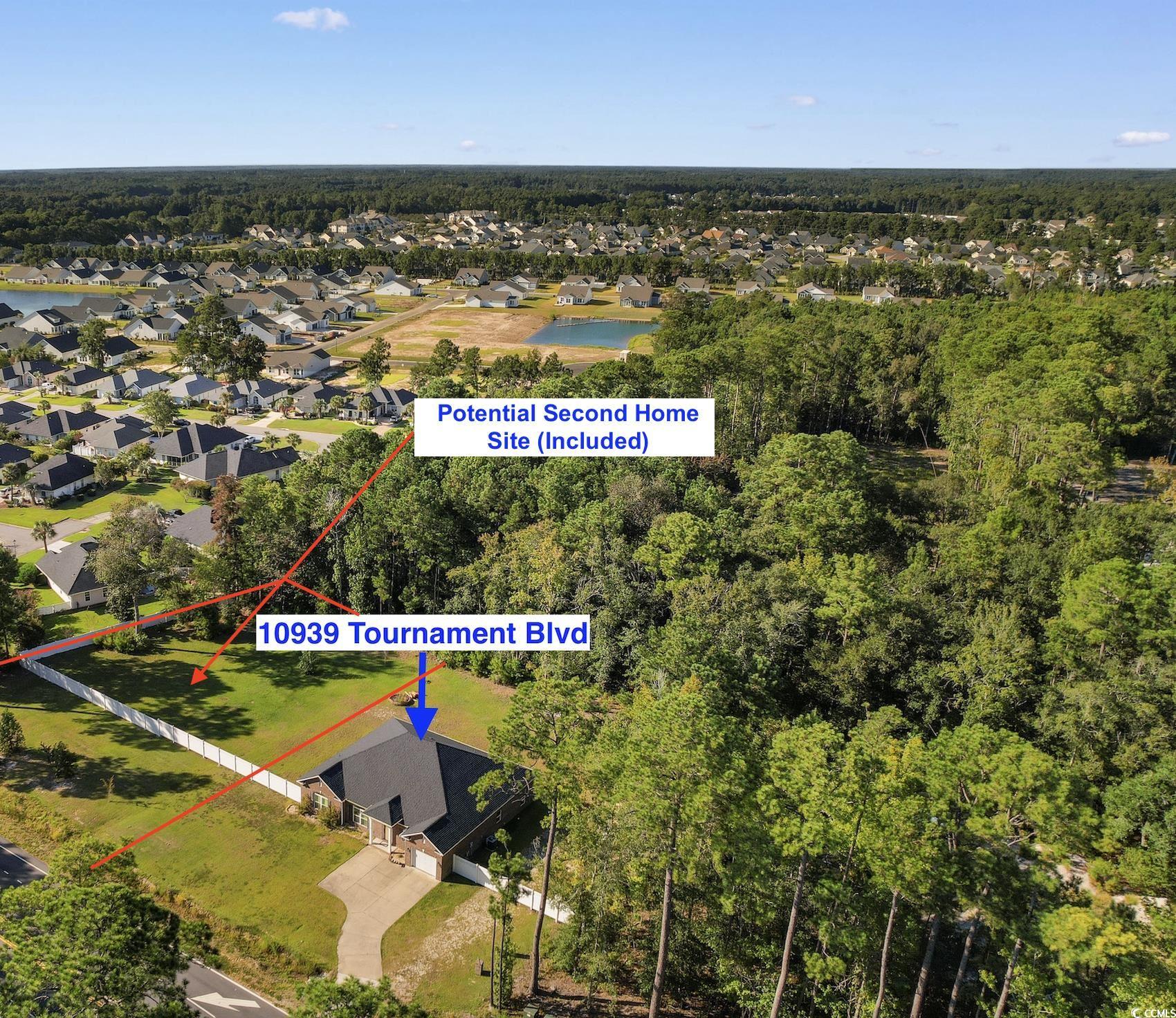

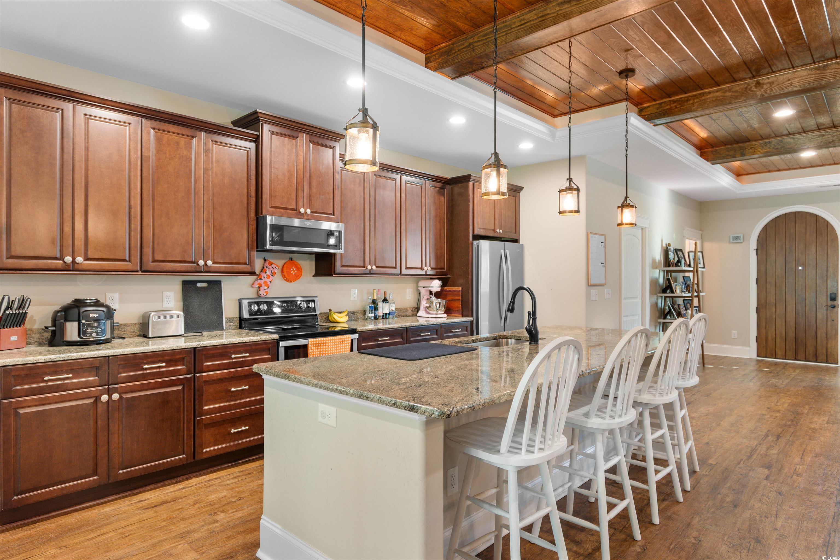



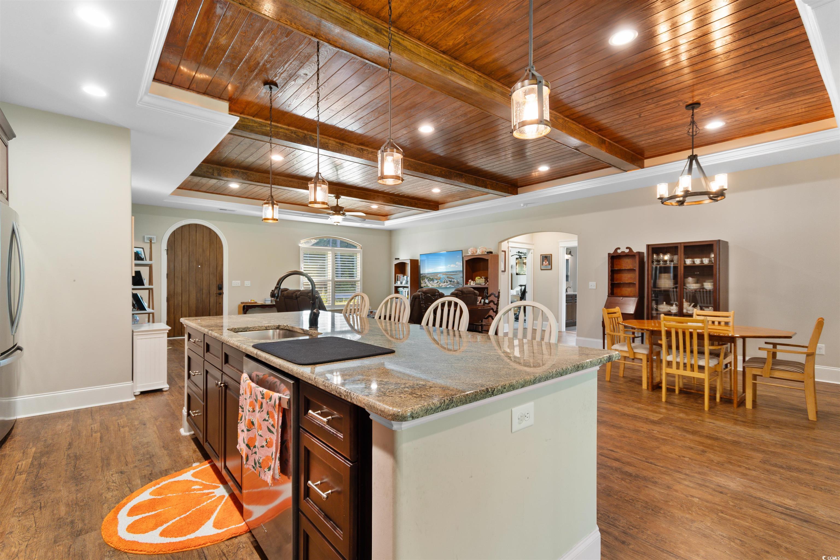


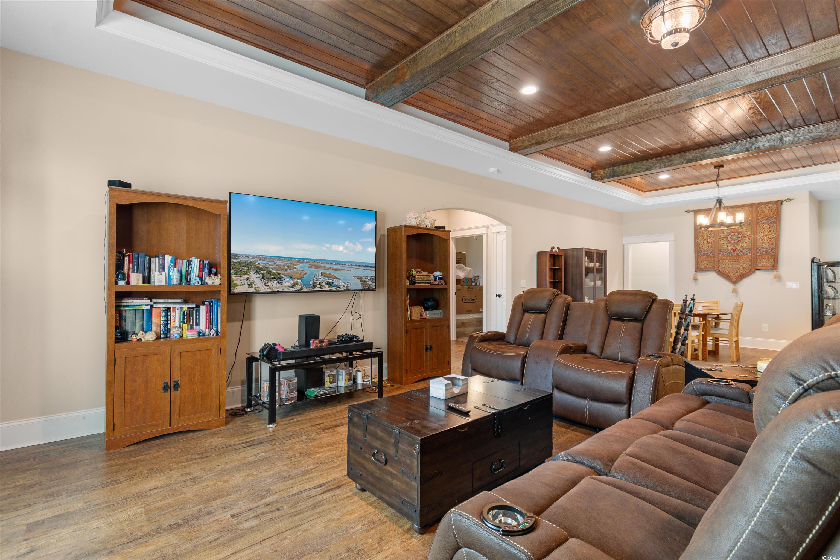
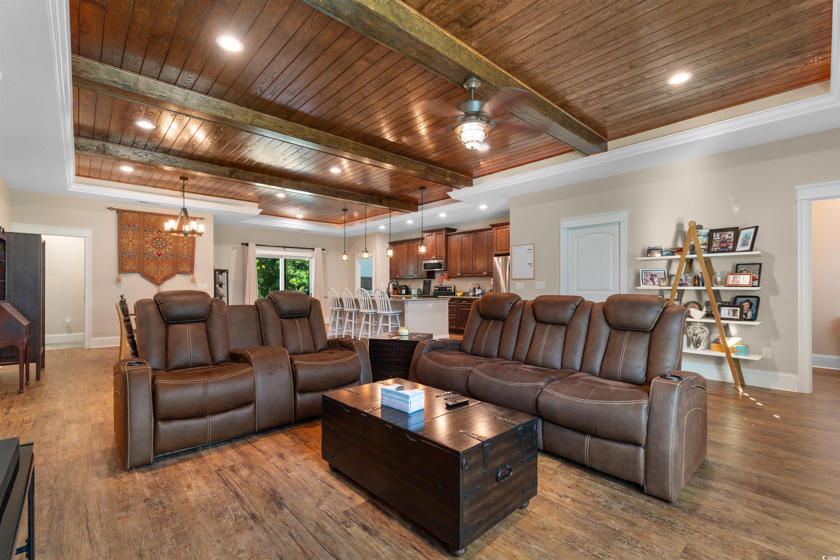










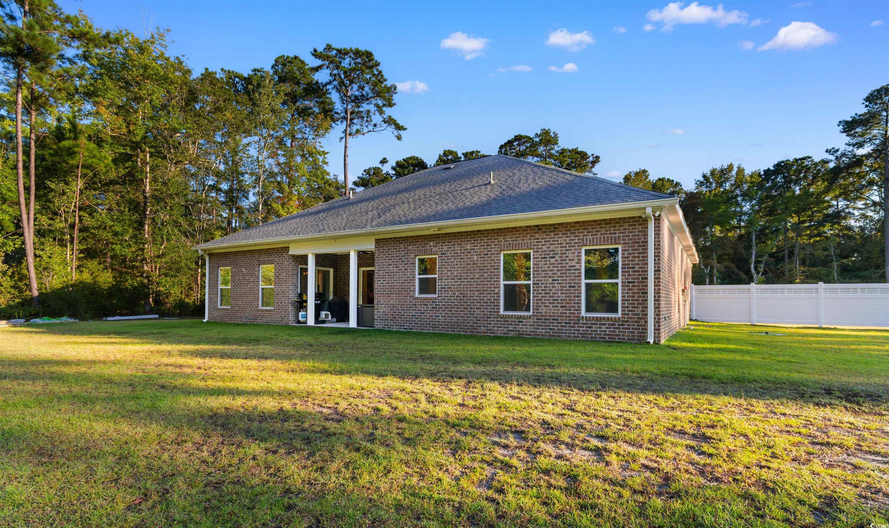





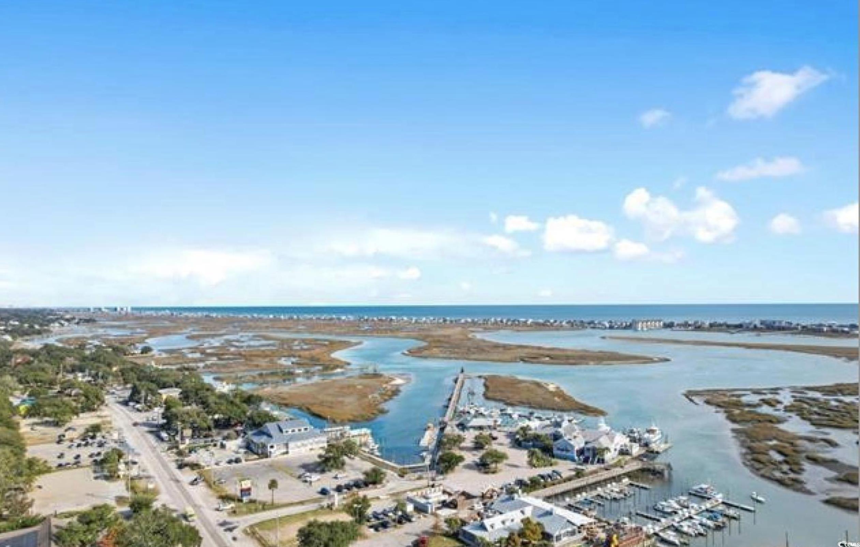
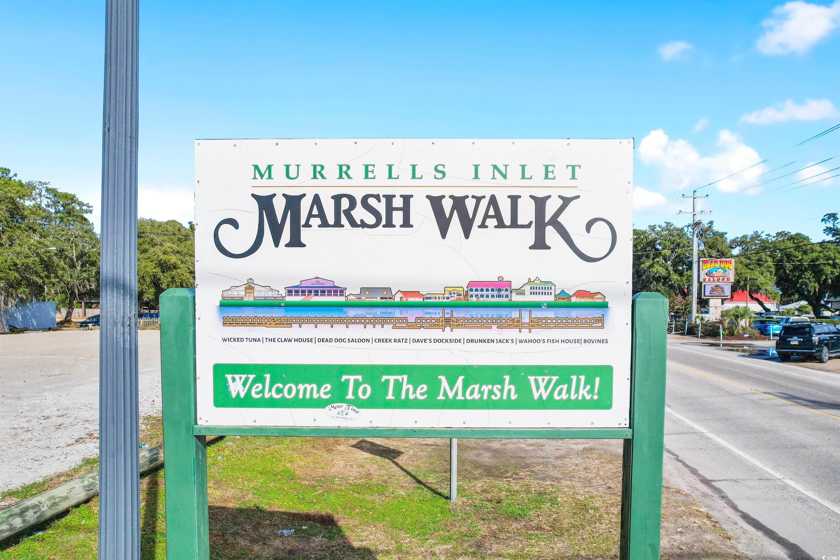


 MLS# 2513245
MLS# 2513245  Provided courtesy of © Copyright 2025 Coastal Carolinas Multiple Listing Service, Inc.®. Information Deemed Reliable but Not Guaranteed. © Copyright 2025 Coastal Carolinas Multiple Listing Service, Inc.® MLS. All rights reserved. Information is provided exclusively for consumers’ personal, non-commercial use, that it may not be used for any purpose other than to identify prospective properties consumers may be interested in purchasing.
Images related to data from the MLS is the sole property of the MLS and not the responsibility of the owner of this website. MLS IDX data last updated on 09-11-2025 6:36 AM EST.
Any images related to data from the MLS is the sole property of the MLS and not the responsibility of the owner of this website.
Provided courtesy of © Copyright 2025 Coastal Carolinas Multiple Listing Service, Inc.®. Information Deemed Reliable but Not Guaranteed. © Copyright 2025 Coastal Carolinas Multiple Listing Service, Inc.® MLS. All rights reserved. Information is provided exclusively for consumers’ personal, non-commercial use, that it may not be used for any purpose other than to identify prospective properties consumers may be interested in purchasing.
Images related to data from the MLS is the sole property of the MLS and not the responsibility of the owner of this website. MLS IDX data last updated on 09-11-2025 6:36 AM EST.
Any images related to data from the MLS is the sole property of the MLS and not the responsibility of the owner of this website.