Calabash, NC 28467
- 4Beds
- 2Full Baths
- 1Half Baths
- 2,408SqFt
- 2025Year Built
- 0.16Acres
- MLS# 2519314
- Residential
- Detached
- Sold
- Approx Time on Market1 month, 20 days
- AreaNorth Carolina
- CountyBrunswick
- Subdivision Calabash Station
Overview
Welcome home to Calabash Station, the newest community in the heart of Calabash, NC. This beautiful two-story home, built with the popular Jordan plan, offers 4 spacious bedrooms and 2.5 bathrooms. Designed for both comfort and style, this home features an inviting covered front porch and a rear screened in covered porch that's perfect for relaxing or entertaining outdoors. Inside, you'll find an open and functional layout with plenty of natural light and modern finishes. The flexible floor plan includes Bedroom 4 in place of the traditional study, providing extra space for guests, a growing family, or a home office. The two-car garage comes equipped with a garage door opener and remotes for added convenience. This home also includes a full landscaping package with an irrigation system, and 30-year architectural shingles to ensure lasting quality and curb appeal. Located just minutes from both North and South Carolina beaches, and with easy access to 14 golf courses within a 7-mile radius, this is a perfect spot for enjoying coastal living at its finest. Shopping, dining, and everyday conveniences are all close by, making this a truly ideal location. Dont miss your opportunity to own a brand-new home in one of the areas most desirable communities. Schedule your tour today and start living the coastal lifestyle youve been dreaming of. Photos are of a similar Jordan home. Features, colors, and layouts may vary from the home as built. Information is subject to change without notice.
Sale Info
Listing Date: 08-08-2025
Sold Date: 09-29-2025
Aprox Days on Market:
1 month(s), 20 day(s)
Listing Sold:
3 day(s) ago
Asking Price: $431,165
Selling Price: $431,165
Price Difference:
Same as list price
Agriculture / Farm
Grazing Permits Blm: ,No,
Horse: No
Grazing Permits Forest Service: ,No,
Grazing Permits Private: ,No,
Irrigation Water Rights: ,No,
Farm Credit Service Incl: ,No,
Crops Included: ,No,
Association Fees / Info
Hoa Frequency: Monthly
Hoa Fees: 50
Hoa: Yes
Hoa Includes: CommonAreas, LegalAccounting, Pools, RecreationFacilities
Community Features: Clubhouse, GolfCartsOk, RecreationArea, LongTermRentalAllowed, Pool
Assoc Amenities: Clubhouse, OwnerAllowedGolfCart, OwnerAllowedMotorcycle, PetRestrictions
Bathroom Info
Total Baths: 3.00
Halfbaths: 1
Fullbaths: 2
Room Dimensions
Bedroom1: 13'1X10'10
Bedroom2: 15'8X11'8
Bedroom3: 12'6X11'10
DiningRoom: 10'10X11'4
GreatRoom: 18'6X17'10
PrimaryBedroom: 16'4X11'8
Room Level
Bedroom1: Second
Bedroom2: Second
Bedroom3: Second
PrimaryBedroom: First
Room Features
DiningRoom: SeparateFormalDiningRoom
FamilyRoom: CeilingFans, Fireplace, VaultedCeilings
Kitchen: KitchenExhaustFan, Pantry, StainlessSteelAppliances, SolidSurfaceCounters
Other: BedroomOnMainLevel, Loft
Bedroom Info
Beds: 4
Building Info
New Construction: Yes
Levels: Two
Year Built: 2025
Mobile Home Remains: ,No,
Zoning: R75
Style: Traditional
Development Status: NewConstruction
Construction Materials: VinylSiding
Builders Name: Dream Finders Homes
Builder Model: Jordan
Buyer Compensation
Exterior Features
Spa: No
Patio and Porch Features: RearPorch, FrontPorch, Porch, Screened
Pool Features: Community, OutdoorPool
Foundation: Slab
Exterior Features: Porch
Financial
Lease Renewal Option: ,No,
Garage / Parking
Parking Capacity: 4
Garage: Yes
Carport: No
Parking Type: Attached, Garage, TwoCarGarage, GarageDoorOpener
Open Parking: No
Attached Garage: Yes
Garage Spaces: 2
Green / Env Info
Green Energy Efficient: Doors, Windows
Interior Features
Floor Cover: Laminate, LuxuryVinyl, LuxuryVinylPlank, Tile
Door Features: InsulatedDoors
Fireplace: Yes
Furnished: Unfurnished
Interior Features: Attic, Fireplace, PullDownAtticStairs, PermanentAtticStairs, BedroomOnMainLevel, Loft, StainlessSteelAppliances, SolidSurfaceCounters
Appliances: Dishwasher, Disposal, Microwave, Range, Refrigerator, RangeHood, Dryer, Washer
Lot Info
Lease Considered: ,No,
Lease Assignable: ,No,
Acres: 0.16
Land Lease: No
Lot Description: IrregularLot, LakeFront, OutsideCityLimits, PondOnLot
Misc
Pool Private: No
Pets Allowed: OwnerOnly, Yes
Offer Compensation
Other School Info
Property Info
County: Brunswick
View: No
Senior Community: No
Stipulation of Sale: None
Habitable Residence: ,No,
View: Lake
Property Sub Type Additional: Detached
Property Attached: No
Security Features: SmokeDetectors
Disclosures: CovenantsRestrictionsDisclosure
Rent Control: No
Construction: NeverOccupied
Room Info
Basement: ,No,
Sold Info
Sold Date: 2025-09-29T00:00:00
Sqft Info
Building Sqft: 3036
Living Area Source: Builder
Sqft: 2408
Tax Info
Unit Info
Utilities / Hvac
Heating: Central
Cooling: CentralAir
Electric On Property: No
Cooling: Yes
Utilities Available: CableAvailable, ElectricityAvailable, PhoneAvailable, SewerAvailable, UndergroundUtilities, WaterAvailable
Heating: Yes
Water Source: Public
Waterfront / Water
Waterfront: Yes
Waterfront Features: Pond
Courtesy of Dfh Realty Georgia, Llc


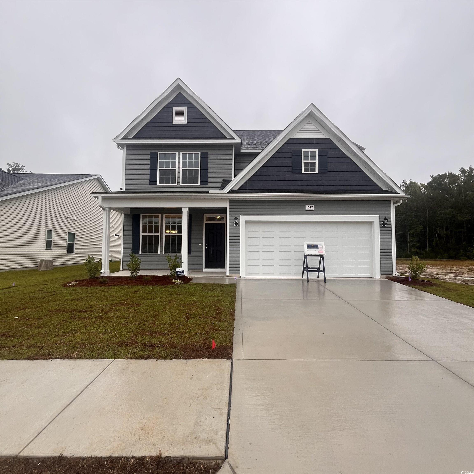

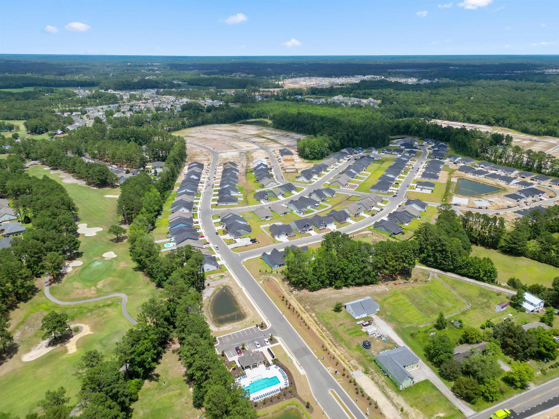
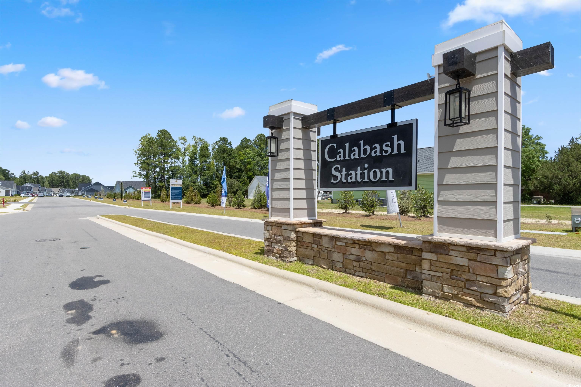
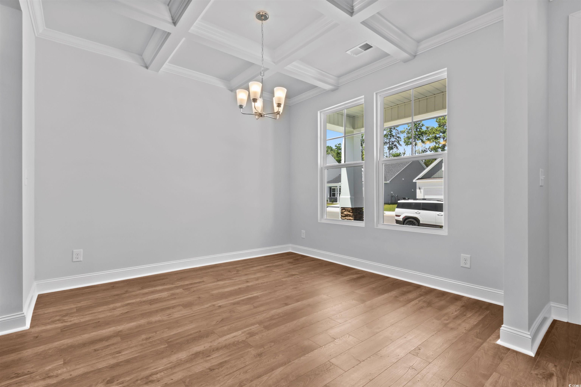
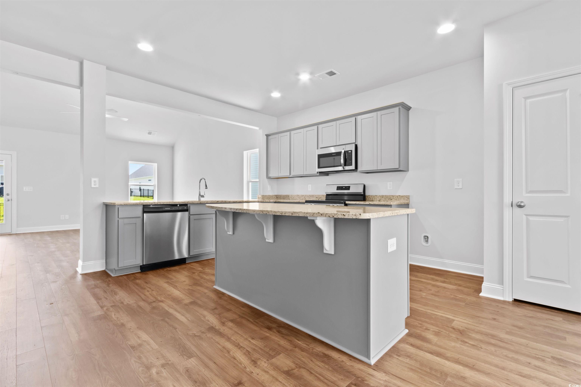
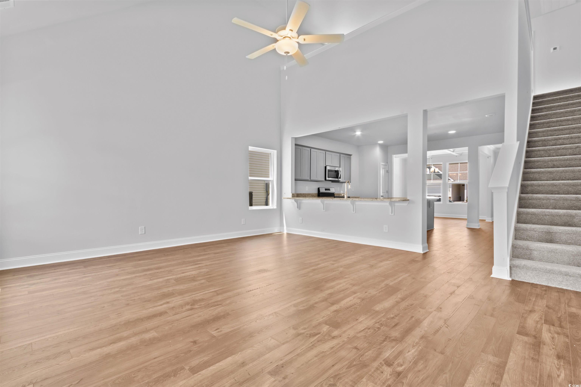
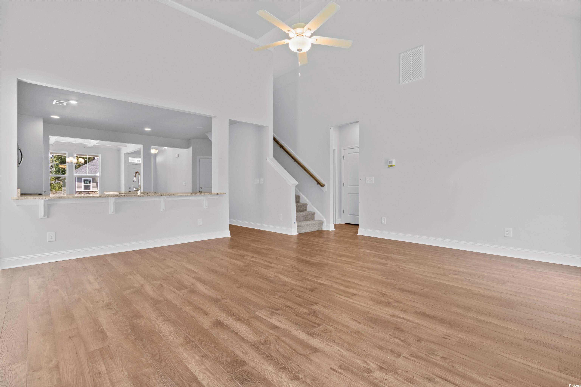
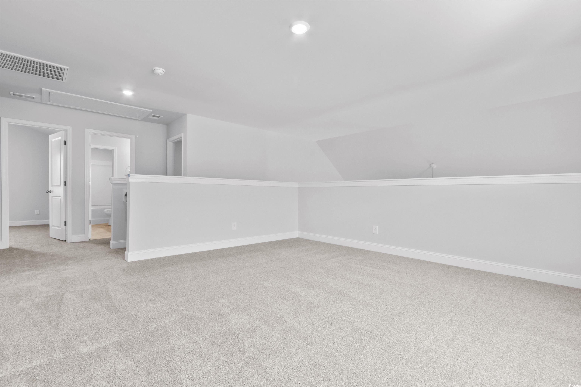
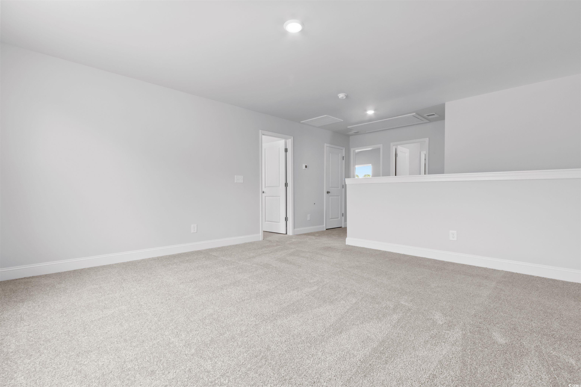
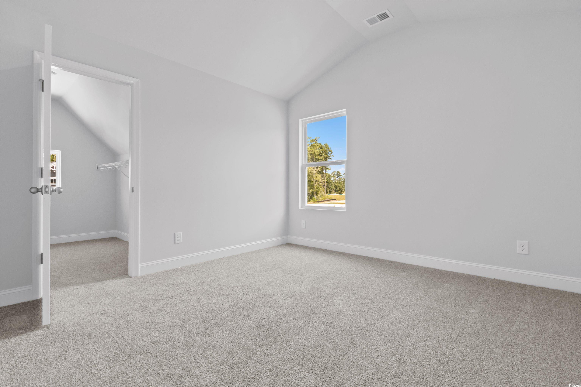
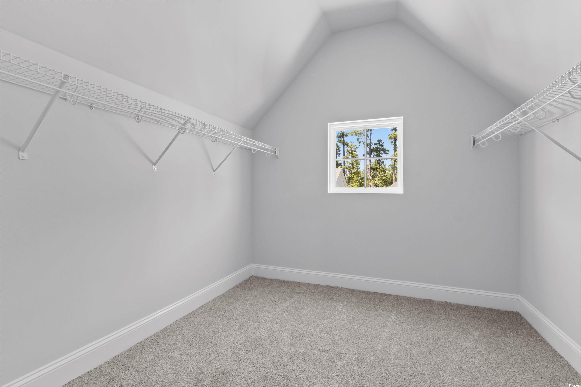
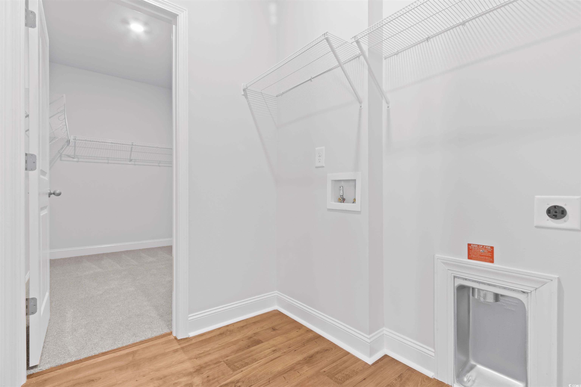
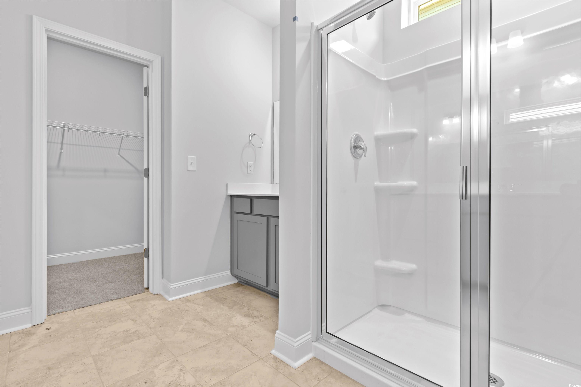
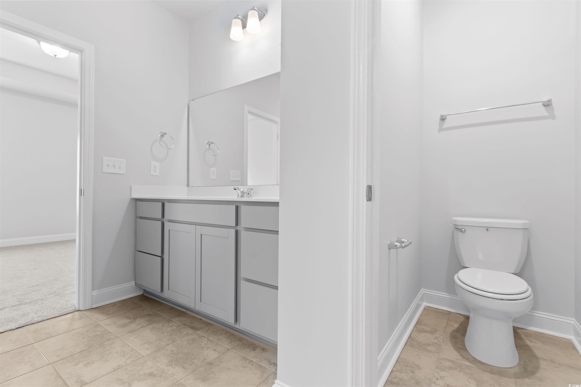
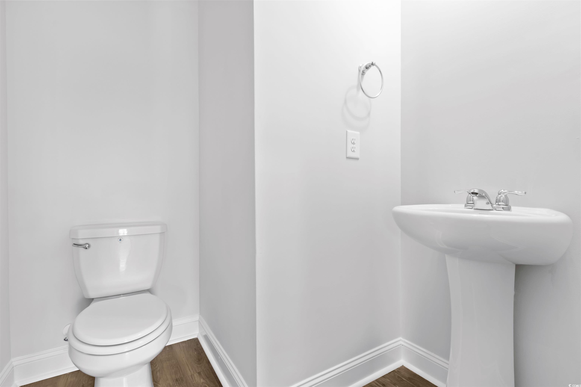

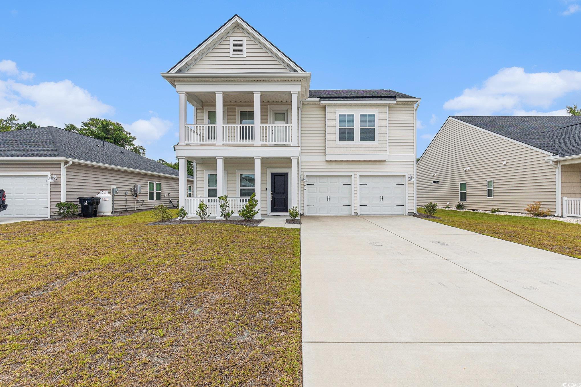
 MLS# 2518138
MLS# 2518138 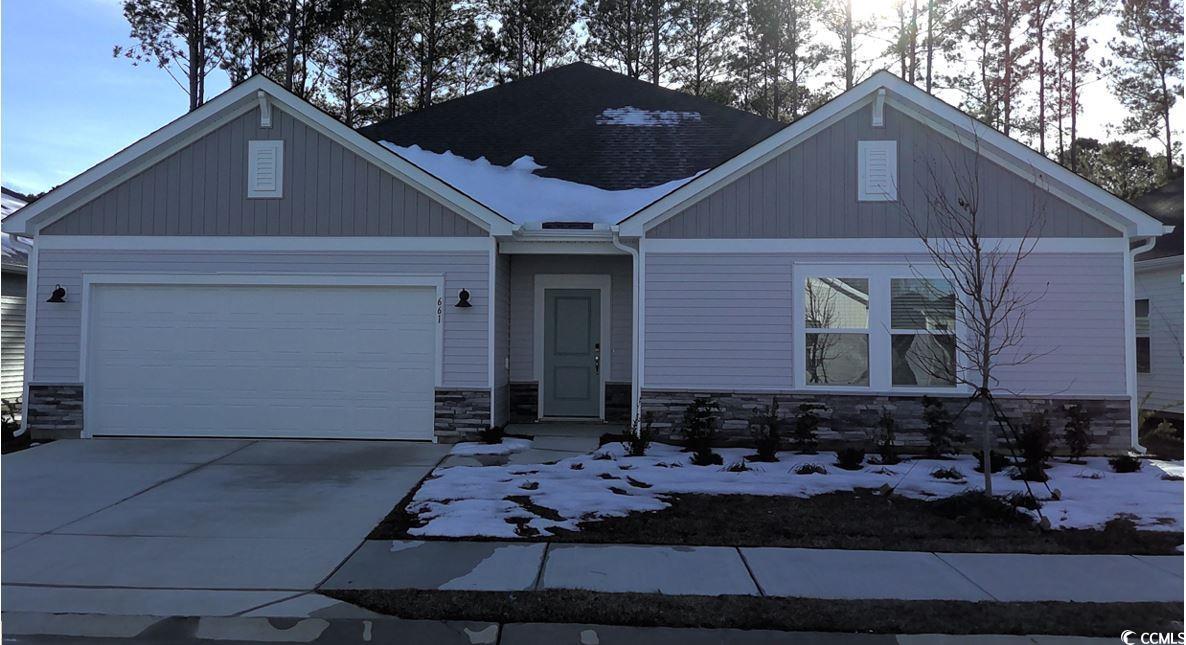
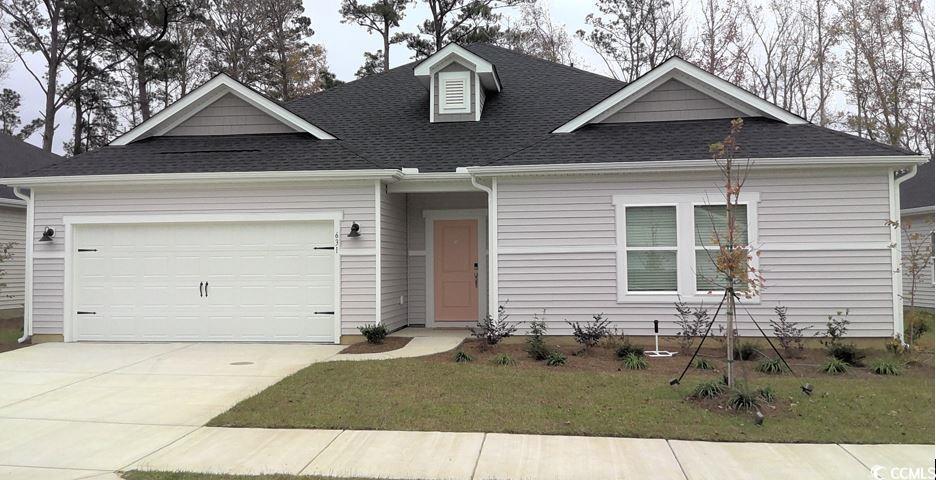
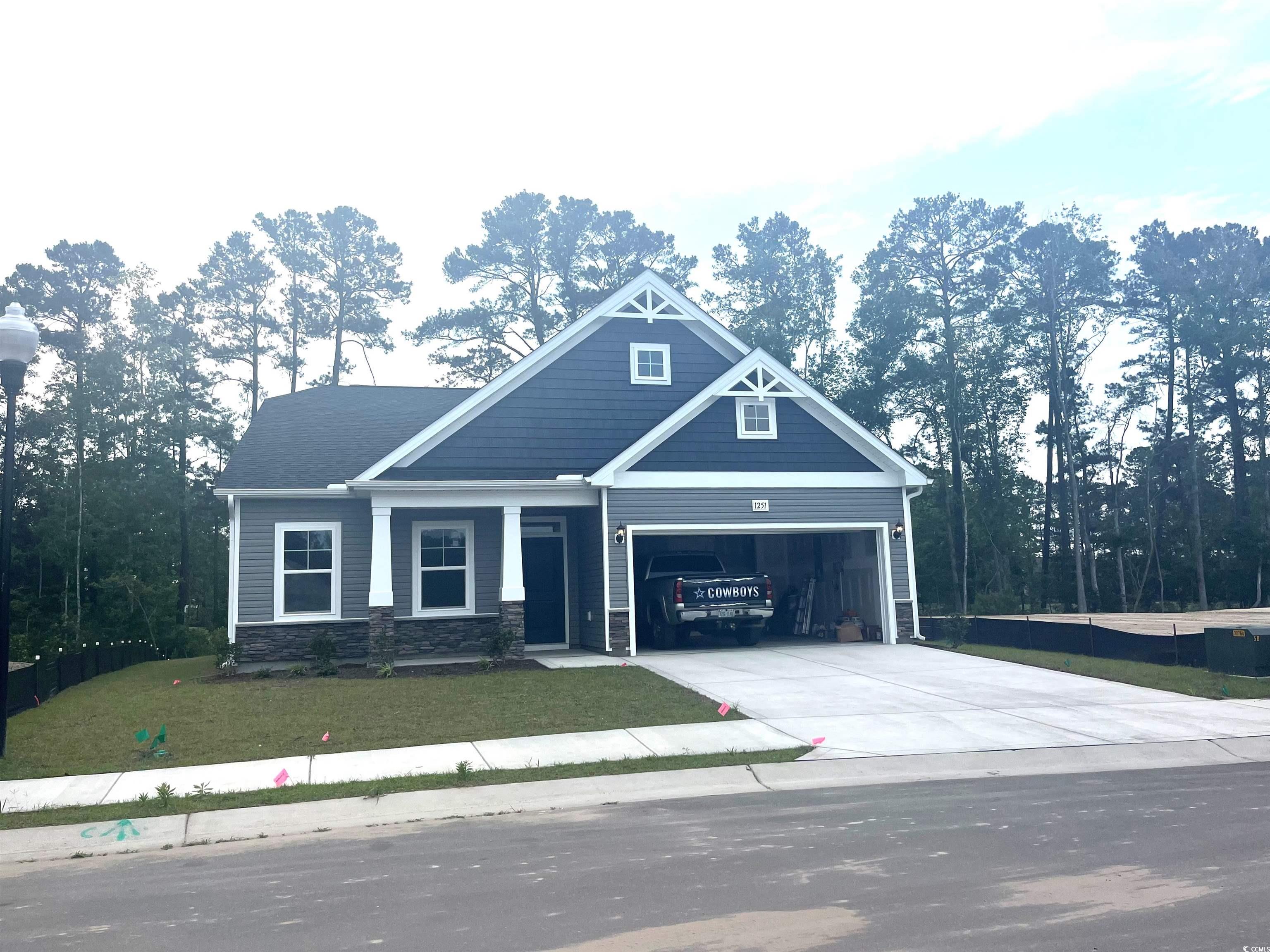
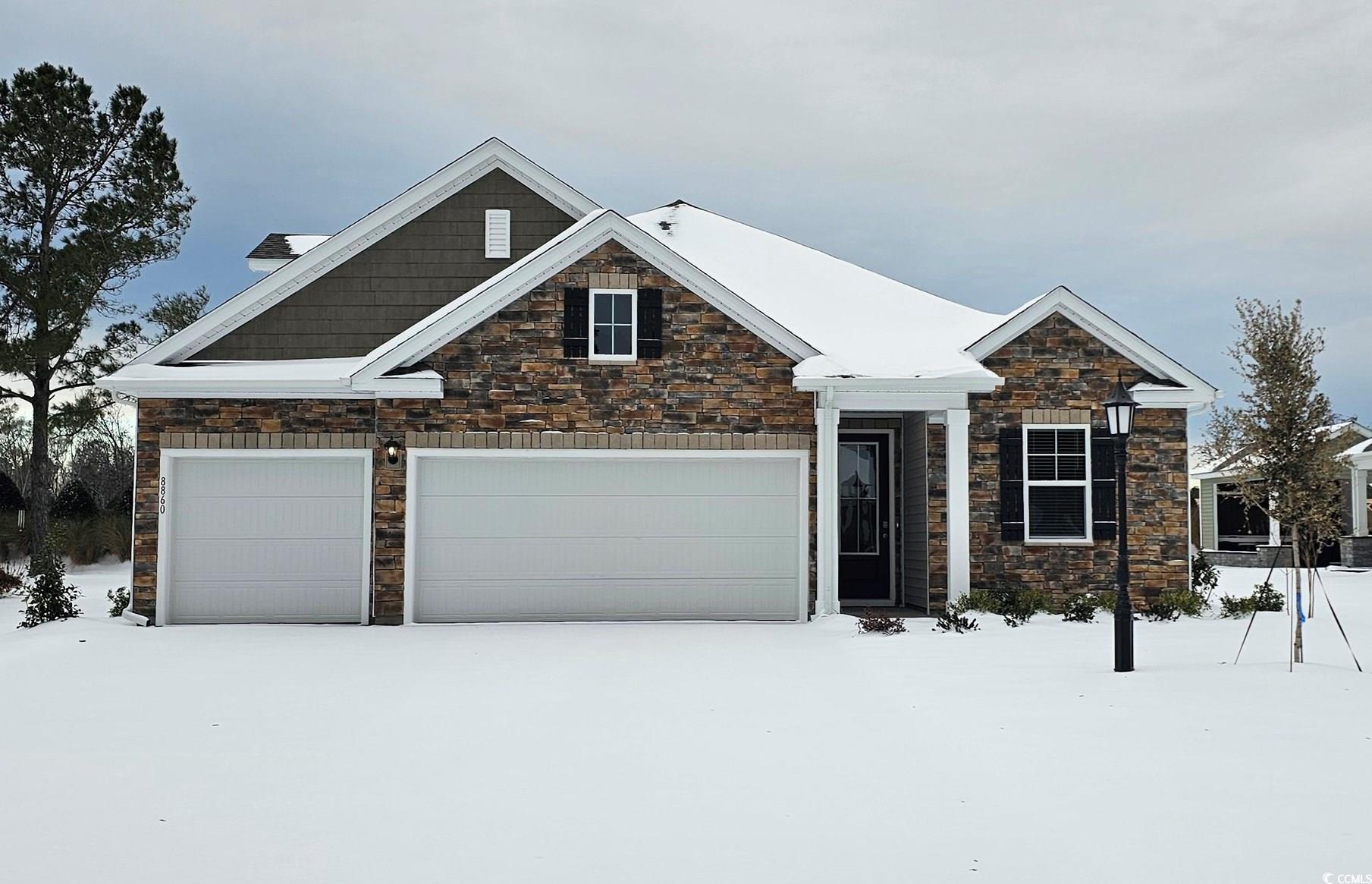
 Provided courtesy of © Copyright 2025 Coastal Carolinas Multiple Listing Service, Inc.®. Information Deemed Reliable but Not Guaranteed. © Copyright 2025 Coastal Carolinas Multiple Listing Service, Inc.® MLS. All rights reserved. Information is provided exclusively for consumers’ personal, non-commercial use, that it may not be used for any purpose other than to identify prospective properties consumers may be interested in purchasing.
Images related to data from the MLS is the sole property of the MLS and not the responsibility of the owner of this website. MLS IDX data last updated on 10-02-2025 10:20 AM EST.
Any images related to data from the MLS is the sole property of the MLS and not the responsibility of the owner of this website.
Provided courtesy of © Copyright 2025 Coastal Carolinas Multiple Listing Service, Inc.®. Information Deemed Reliable but Not Guaranteed. © Copyright 2025 Coastal Carolinas Multiple Listing Service, Inc.® MLS. All rights reserved. Information is provided exclusively for consumers’ personal, non-commercial use, that it may not be used for any purpose other than to identify prospective properties consumers may be interested in purchasing.
Images related to data from the MLS is the sole property of the MLS and not the responsibility of the owner of this website. MLS IDX data last updated on 10-02-2025 10:20 AM EST.
Any images related to data from the MLS is the sole property of the MLS and not the responsibility of the owner of this website.