Myrtle Beach, SC 29579
- 4Beds
- 3Full Baths
- 1Half Baths
- 2,402SqFt
- 2020Year Built
- 0.18Acres
- MLS# 2319965
- Residential
- Detached
- Sold
- Approx Time on Market6 months, 23 days
- AreaMyrtle Beach Area--Carolina Forest
- CountyHorry
- Subdivision Amherst-Berkshire Forest-Carolina Forest
Overview
Experience the perfect blend of luxury, convenience, and outdoor recreation at 1061 Brentford Place. Nestled in the highly desirable, gated Amherst section of Berkshire Forest, this stunning, custom-built 4-bedroom, 3.5-bathroom Tyler Thorn residence offers a blend of elegance, functionality, and privacy. Upon arrival you'll immediately be captivated by the home's striking curb appeal, showcasing stacked stone, Hardiplank board and batten siding, and a standing seam metal roof. Step inside and be greeted by 10-foot ceilings which create an open, spacious atmosphere for both living spaces and main level master and guest bedrooms. The chef's kitchen features birch cabinets with soft-close doors and drawers and beautiful granite counters. Entertain guests or relax on the serene screened-in porch, surrounded by the lush landscape of your private backyard. Berkshire Forest is an established natural gas community in the incredibly popular Carolina Forest area of Myrtle Beach. Enjoy a short walk or golf cart ride to the community's clubhouse, two amenity centers, resort-style pool, lazy river, nature trail, dog park, tennis courts, pickleball courts, walking trail, fishing lake, and much more. Don't miss your chance to experience life in Carolina Forest at its finest, call to schedule your showing at 1061 Brentford Place today!
Sale Info
Listing Date: 10-02-2023
Sold Date: 04-26-2024
Aprox Days on Market:
6 month(s), 23 day(s)
Listing Sold:
1 Year(s), 4 month(s), 3 day(s) ago
Asking Price: $619,000
Selling Price: $570,000
Price Difference:
Reduced By $25,000
Agriculture / Farm
Grazing Permits Blm: ,No,
Horse: No
Grazing Permits Forest Service: ,No,
Grazing Permits Private: ,No,
Irrigation Water Rights: ,No,
Farm Credit Service Incl: ,No,
Crops Included: ,No,
Association Fees / Info
Hoa Frequency: Monthly
Hoa Fees: 167
Hoa: 1
Hoa Includes: CommonAreas, LegalAccounting, Pools, RecreationFacilities, Trash
Community Features: Beach, Clubhouse, GolfCartsOk, Gated, PrivateBeach, RecreationArea, TennisCourts, LongTermRentalAllowed
Assoc Amenities: BeachRights, Clubhouse, Gated, OwnerAllowedGolfCart, OwnerAllowedMotorcycle, PrivateMembership, Security, TenantAllowedGolfCart, TennisCourts, TenantAllowedMotorcycle
Bathroom Info
Total Baths: 4.00
Halfbaths: 1
Fullbaths: 3
Bedroom Info
Beds: 4
Building Info
New Construction: No
Levels: Two
Year Built: 2020
Mobile Home Remains: ,No,
Zoning: RES
Style: Ranch
Construction Materials: HardiplankType, Masonry
Builders Name: Thorn
Builder Model: Custom Build
Buyer Compensation
Exterior Features
Spa: No
Patio and Porch Features: RearPorch, FrontPorch
Foundation: Slab
Exterior Features: SprinklerIrrigation, Porch
Financial
Lease Renewal Option: ,No,
Garage / Parking
Parking Capacity: 4
Garage: Yes
Carport: No
Parking Type: Attached, Garage, TwoCarGarage, GarageDoorOpener
Open Parking: No
Attached Garage: Yes
Garage Spaces: 2
Green / Env Info
Interior Features
Floor Cover: Tile, Vinyl, Wood
Fireplace: Yes
Laundry Features: WasherHookup
Furnished: Unfurnished
Interior Features: Fireplace, SplitBedrooms, BreakfastBar, BedroomOnMainLevel, EntranceFoyer, InLawFloorplan, KitchenIsland, StainlessSteelAppliances, SolidSurfaceCounters
Appliances: Dishwasher, Disposal, Microwave, Range, Refrigerator, Dryer, Washer
Lot Info
Lease Considered: ,No,
Lease Assignable: ,No,
Acres: 0.18
Lot Size: 70x80x108x94
Land Lease: No
Lot Description: IrregularLot
Misc
Pool Private: No
Offer Compensation
Other School Info
Property Info
County: Horry
View: No
Senior Community: No
Stipulation of Sale: None
Habitable Residence: ,No,
Property Sub Type Additional: Detached
Property Attached: No
Security Features: GatedCommunity, SmokeDetectors, SecurityService
Disclosures: CovenantsRestrictionsDisclosure
Rent Control: No
Construction: Resale
Room Info
Basement: ,No,
Sold Info
Sold Date: 2024-04-26T00:00:00
Sqft Info
Building Sqft: 3218
Living Area Source: PublicRecords
Sqft: 2402
Tax Info
Unit Info
Utilities / Hvac
Heating: Central, Gas
Cooling: CentralAir
Electric On Property: No
Cooling: Yes
Utilities Available: CableAvailable, ElectricityAvailable, NaturalGasAvailable, PhoneAvailable, SewerAvailable, UndergroundUtilities, WaterAvailable
Heating: Yes
Water Source: Public
Waterfront / Water
Waterfront: No
Courtesy of Grande Dunes Properties - jason@grandedunesproperties.com


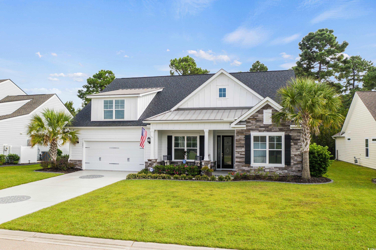
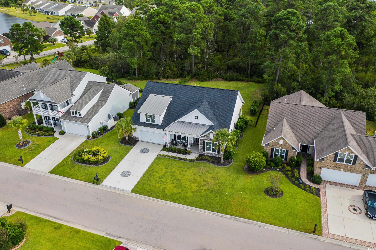
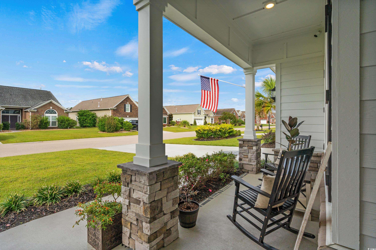
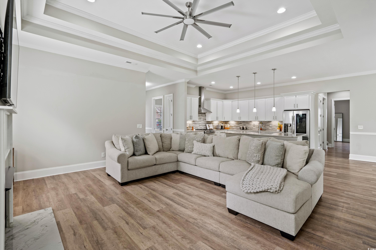
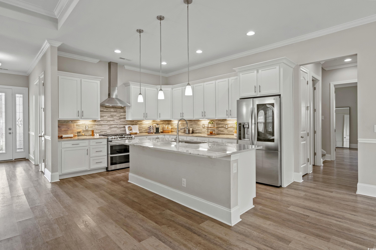
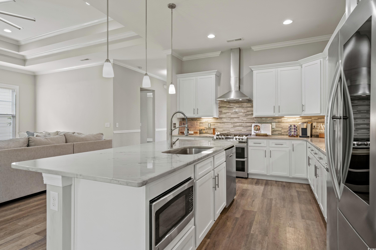
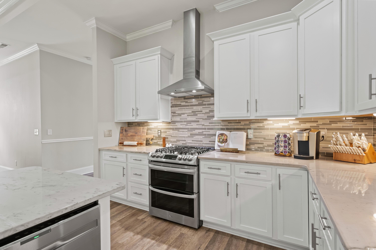
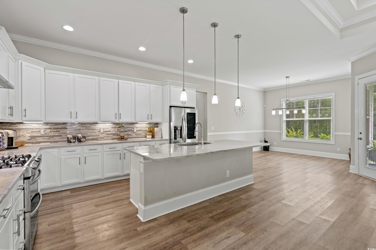
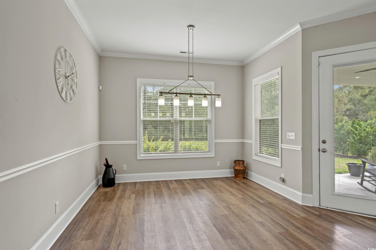
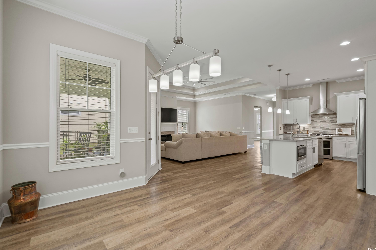
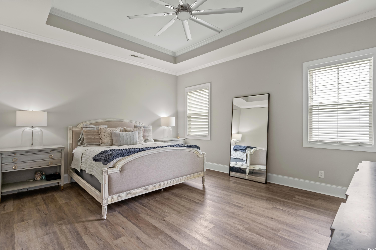
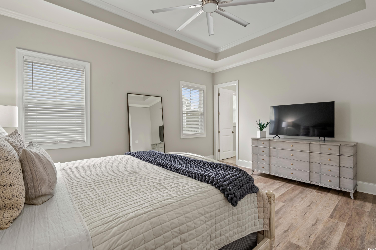
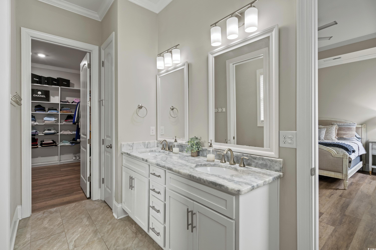
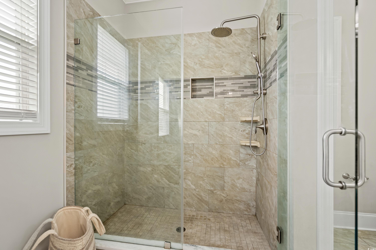
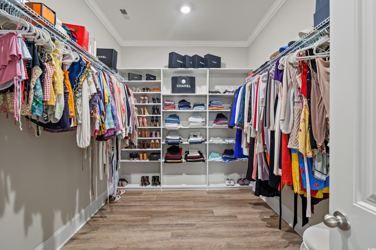
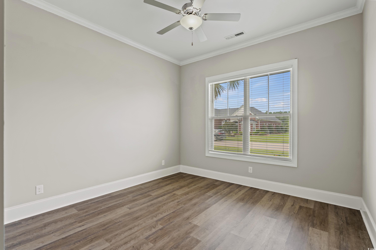
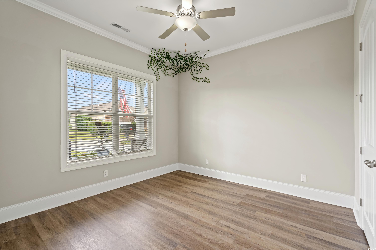
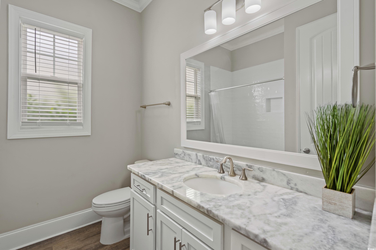
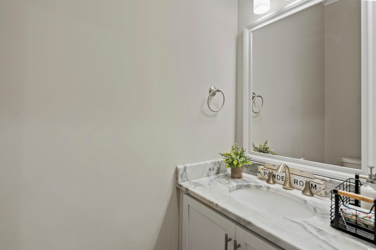
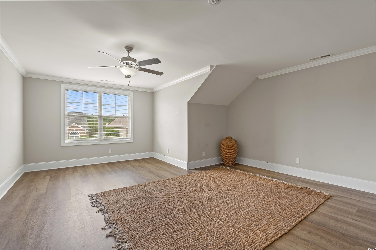
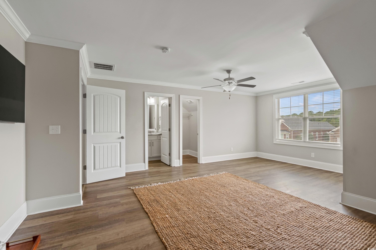
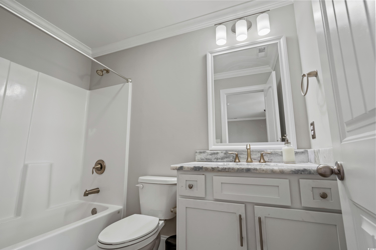
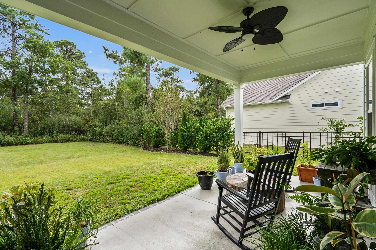
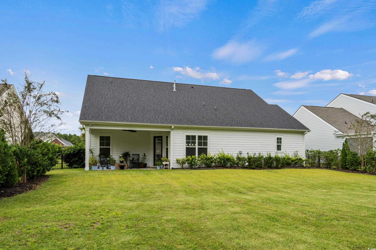
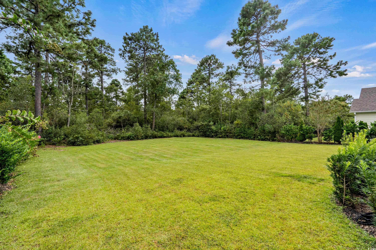
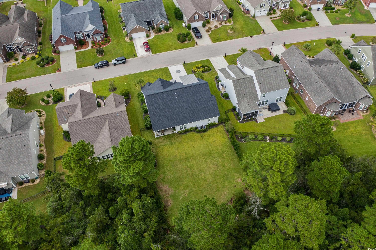
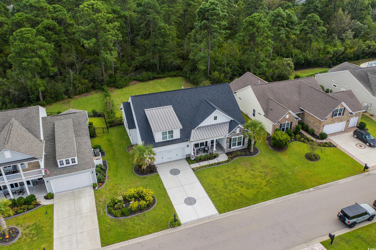
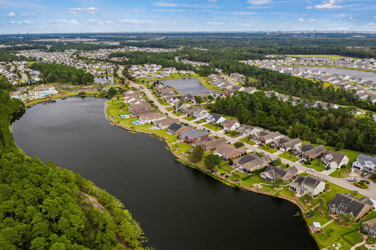
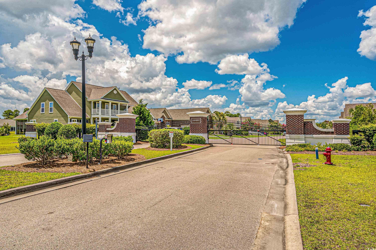
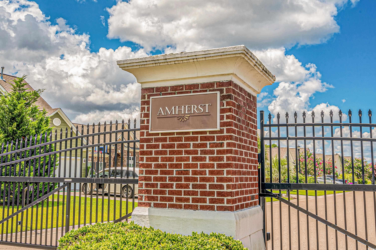
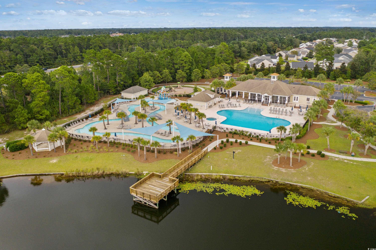
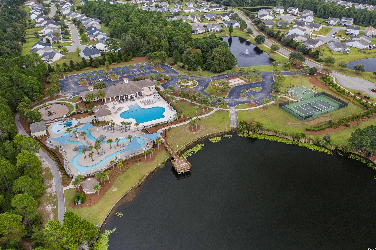
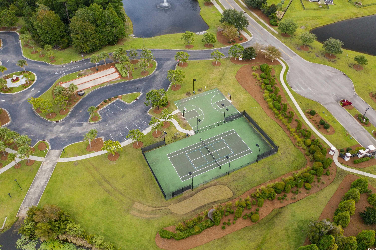
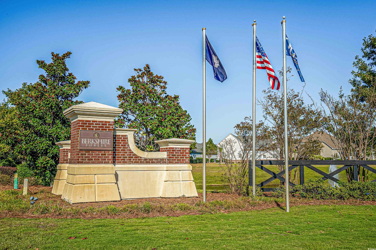
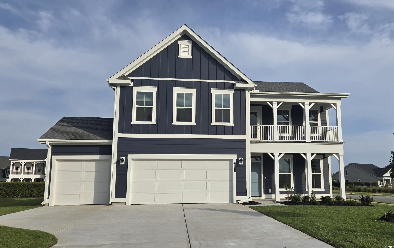
 MLS# 2520274
MLS# 2520274 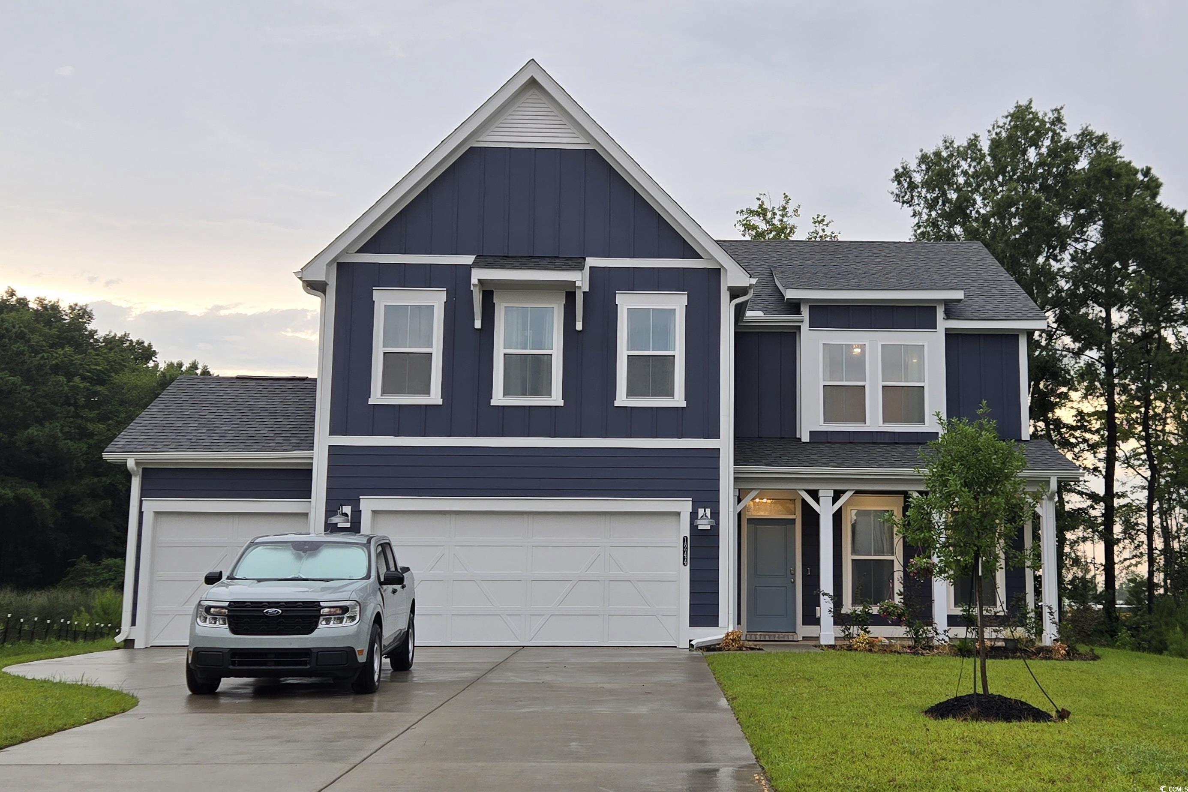
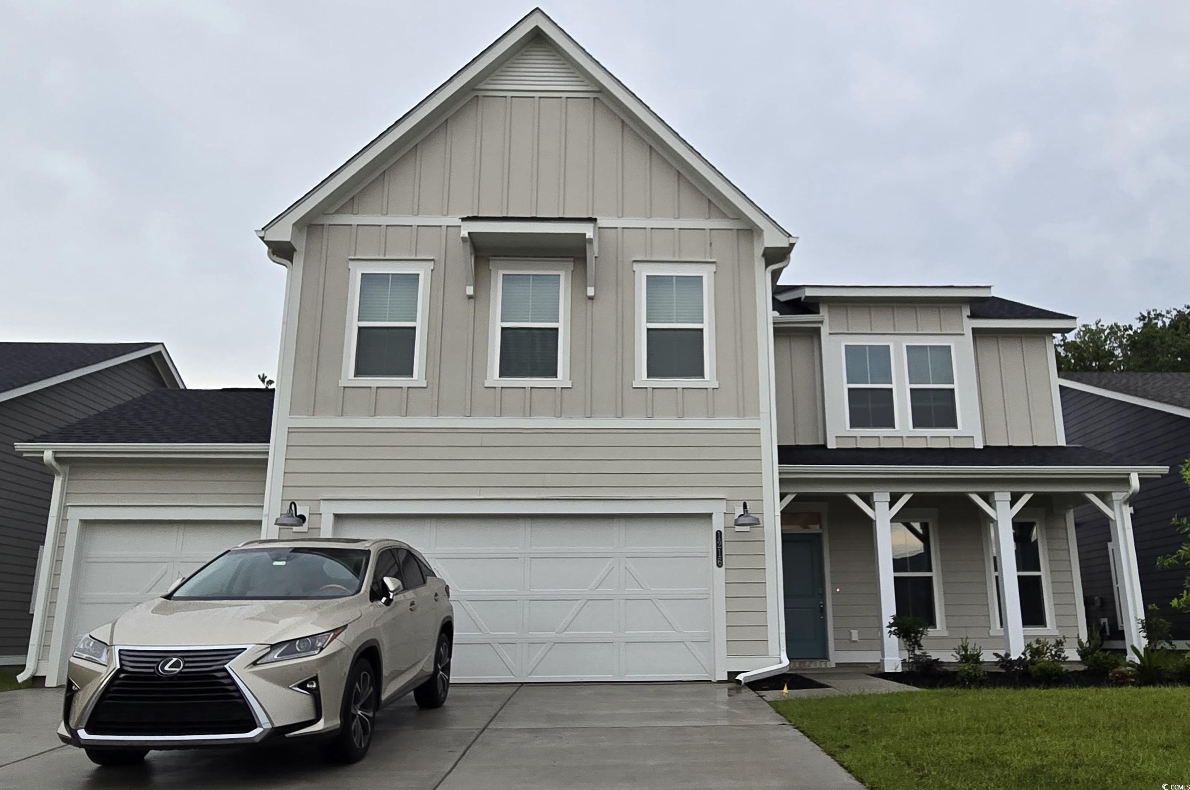
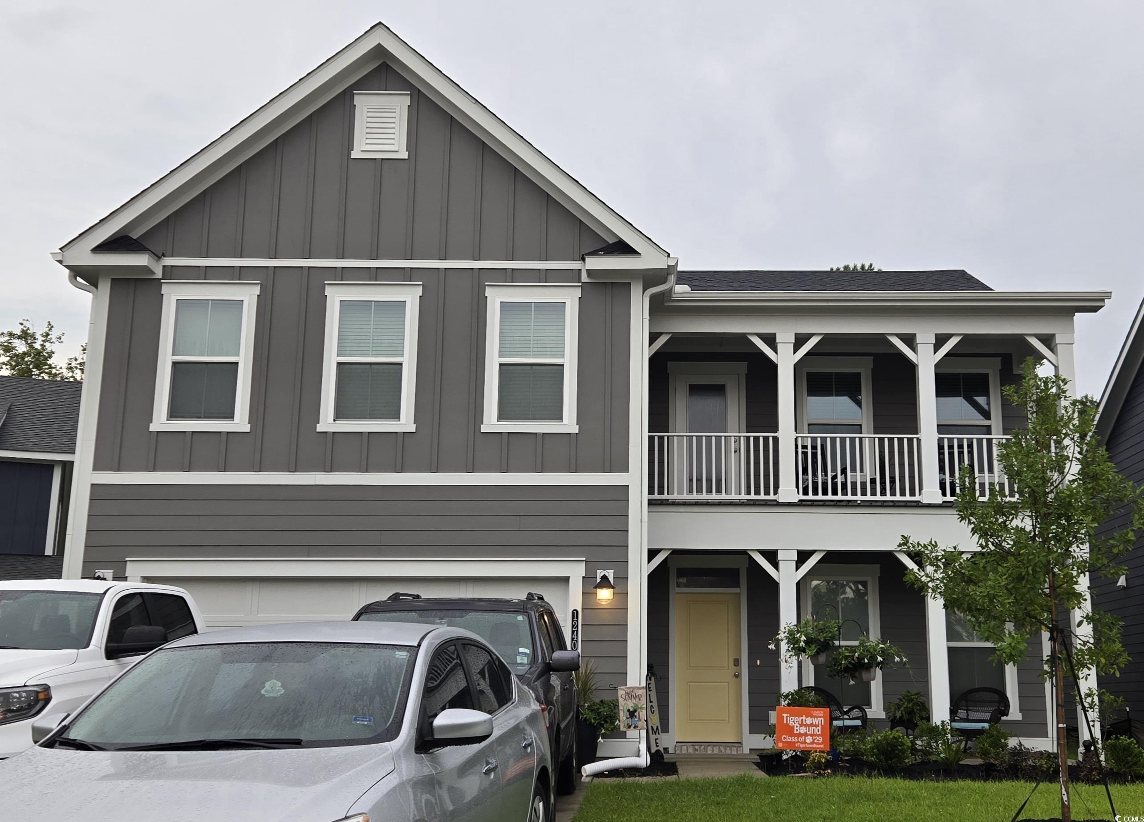
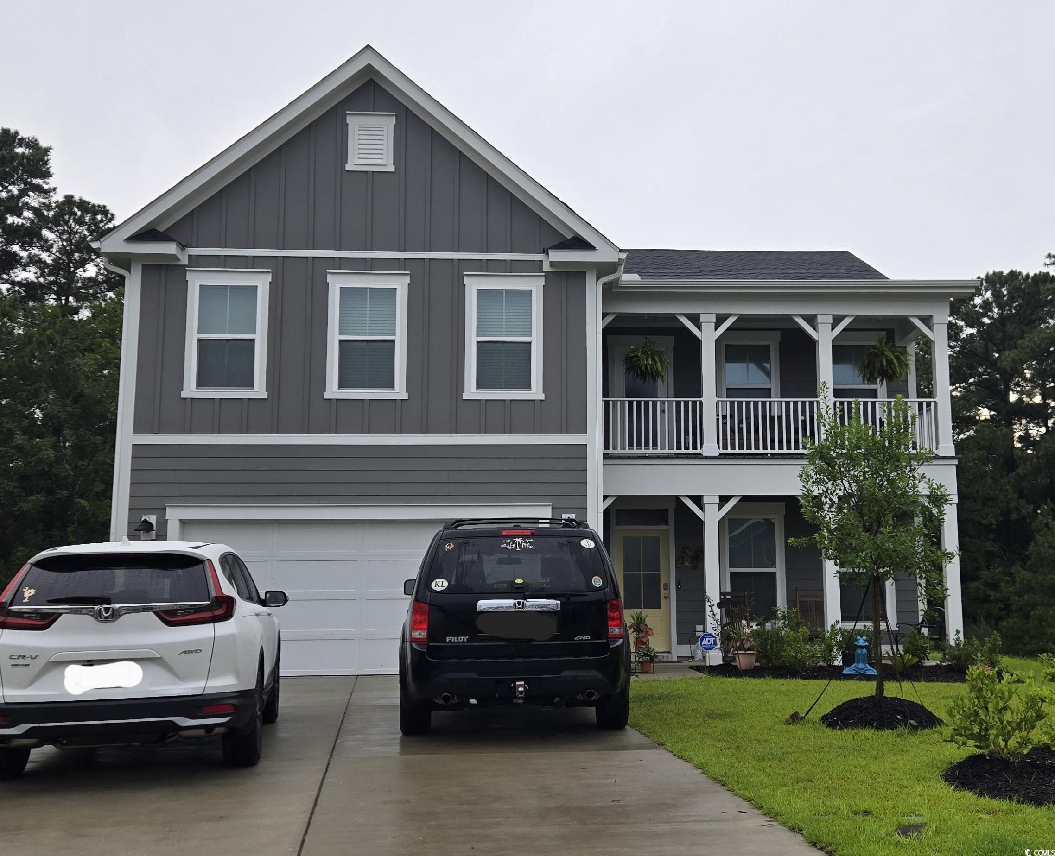
 Provided courtesy of © Copyright 2025 Coastal Carolinas Multiple Listing Service, Inc.®. Information Deemed Reliable but Not Guaranteed. © Copyright 2025 Coastal Carolinas Multiple Listing Service, Inc.® MLS. All rights reserved. Information is provided exclusively for consumers’ personal, non-commercial use, that it may not be used for any purpose other than to identify prospective properties consumers may be interested in purchasing.
Images related to data from the MLS is the sole property of the MLS and not the responsibility of the owner of this website. MLS IDX data last updated on 08-29-2025 10:45 PM EST.
Any images related to data from the MLS is the sole property of the MLS and not the responsibility of the owner of this website.
Provided courtesy of © Copyright 2025 Coastal Carolinas Multiple Listing Service, Inc.®. Information Deemed Reliable but Not Guaranteed. © Copyright 2025 Coastal Carolinas Multiple Listing Service, Inc.® MLS. All rights reserved. Information is provided exclusively for consumers’ personal, non-commercial use, that it may not be used for any purpose other than to identify prospective properties consumers may be interested in purchasing.
Images related to data from the MLS is the sole property of the MLS and not the responsibility of the owner of this website. MLS IDX data last updated on 08-29-2025 10:45 PM EST.
Any images related to data from the MLS is the sole property of the MLS and not the responsibility of the owner of this website.