Pawleys Island, SC 29585
- 4Beds
- 3Full Baths
- 1Half Baths
- 2,450SqFt
- 2010Year Built
- 0.47Acres
- MLS# 1604486
- Residential
- Detached
- Sold
- Approx Time on Market7 months, 30 days
- AreaPawleys Island Area
- CountyGeorgetown
- Subdivision Hagley Estates
Overview
A unique opportunity to own an almost new & immaculate custom built 4 BDRM / 3.5 BA home on a golf course in Hagley Estates! Beginning w/ an inviting front porch, the open & spacious / split BDRM floor plan w/ vaulted ceiling in the main living area brings a bright & airy feel upon entering. Quality is evident throughout this newer home, w/ granite countertops, Maytag stainless steel appliances, flooring, crown molding, chair rail, custom cabinets w/under cabinet lighting in the kitchen & tile floors placed diagonally in all bathrooms. Master BA is amazing & has a huge garden tub, double vanity & oversized tiled shower w/ shower heads & jets. Transom window in shower and Master closet add great natural light. Open floorplan allows for easy entertaining inside & out. The oversized Carolina room w/ tile floor & bead board ceiling is accessible from main living area as well as Master BDRM & overlooks the peaceful, huge fenced back yard as well as the 6th fairway of Founders Club Golf Course. The 4th BDRM on second floor has private bath & huge walk-in closet perfect as an in-law suite or bonus room. There is even access w/ a built-in ladder to additional storage over the garage. Original owner has taken meticulous care of this home from day one. Brick veneer & hardi-plank exterior makes this an inviting & solid home that you will want to experience first-hand!
Sale Info
Listing Date: 03-01-2016
Sold Date: 11-01-2016
Aprox Days on Market:
7 month(s), 30 day(s)
Listing Sold:
8 Year(s), 9 month(s), 19 day(s) ago
Asking Price: $359,900
Selling Price: $300,000
Price Difference:
Reduced By $25,000
Agriculture / Farm
Grazing Permits Blm: ,No,
Horse: No
Grazing Permits Forest Service: ,No,
Grazing Permits Private: ,No,
Irrigation Water Rights: ,No,
Farm Credit Service Incl: ,No,
Crops Included: ,No,
Association Fees / Info
Hoa Frequency: NotApplicable
Hoa: No
Community Features: LongTermRentalAllowed
Assoc Amenities: OwnerAllowedMotorcycle, TenantAllowedMotorcycle
Bathroom Info
Total Baths: 4.00
Halfbaths: 1
Fullbaths: 3
Bedroom Info
Beds: 4
Building Info
New Construction: No
Levels: OneandOneHalf
Year Built: 2010
Mobile Home Remains: ,No,
Zoning: Res
Style: Traditional
Construction Materials: BrickVeneer, HardiPlankType
Buyer Compensation
Exterior Features
Spa: No
Patio and Porch Features: RearPorch, FrontPorch, Patio, Porch, Screened
Foundation: Slab
Exterior Features: Fence, Porch, Patio
Financial
Lease Renewal Option: ,No,
Garage / Parking
Parking Capacity: 4
Garage: Yes
Carport: No
Parking Type: Attached, Garage, TwoCarGarage, Boat, GarageDoorOpener
Open Parking: No
Attached Garage: Yes
Garage Spaces: 2
Green / Env Info
Interior Features
Floor Cover: Carpet, Laminate, Tile
Fireplace: No
Laundry Features: WasherHookup
Furnished: Unfurnished
Interior Features: Attic, PermanentAtticStairs, SplitBedrooms, WindowTreatments, BreakfastBar, BedroomonMainLevel, StainlessSteelAppliances, SolidSurfaceCounters
Appliances: Dishwasher, Disposal, Microwave, Range, Refrigerator
Lot Info
Lease Considered: ,No,
Lease Assignable: ,No,
Acres: 0.47
Lot Size: 52 X 206 X 158 X 200
Land Lease: No
Lot Description: IrregularLot, OnGolfCourse
Misc
Pool Private: No
Offer Compensation
Other School Info
Property Info
County: Georgetown
View: No
Senior Community: No
Stipulation of Sale: None
Property Sub Type Additional: Detached
Property Attached: No
Security Features: SmokeDetectors
Disclosures: CovenantsRestrictionsDisclosure,SellerDisclosure
Rent Control: No
Construction: Resale
Room Info
Basement: ,No,
Sold Info
Sold Date: 2016-11-01T00:00:00
Sqft Info
Building Sqft: 3050
Sqft: 2450
Tax Info
Tax Legal Description: Lot 11 Section D
Unit Info
Utilities / Hvac
Heating: Central, Electric
Cooling: CentralAir
Electric On Property: No
Cooling: Yes
Utilities Available: CableAvailable, ElectricityAvailable, PhoneAvailable, SewerAvailable, WaterAvailable
Heating: Yes
Water Source: Public
Waterfront / Water
Waterfront: No
Directions
From southbound Ocean Highway (17) Turn right on Tyson, left onto Hill Drive. House is on your left.Courtesy of Pawleys Seaside Realty


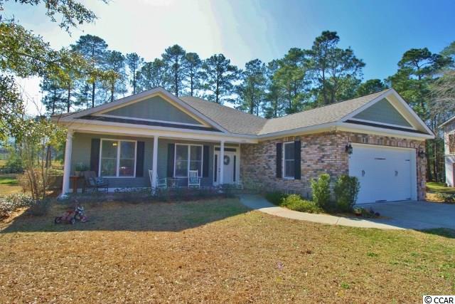
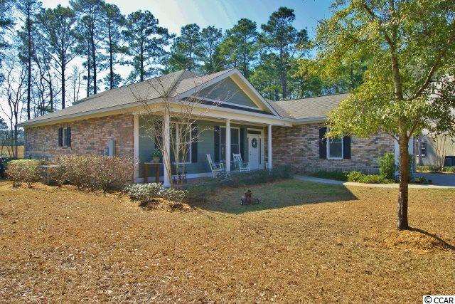
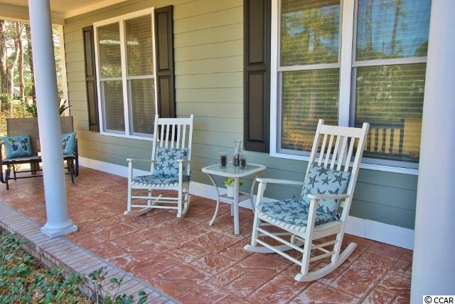
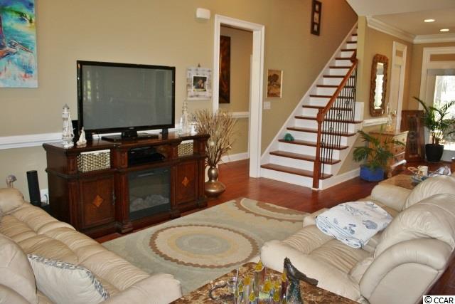
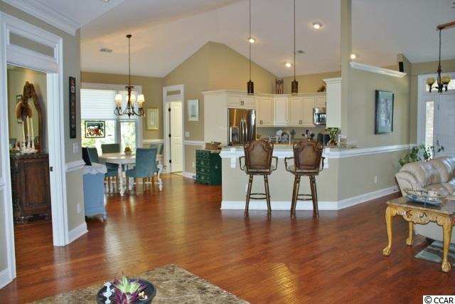
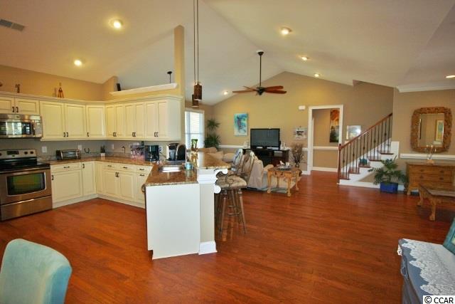
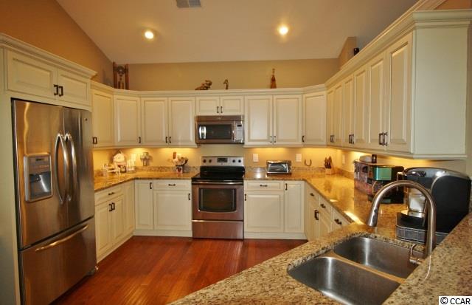
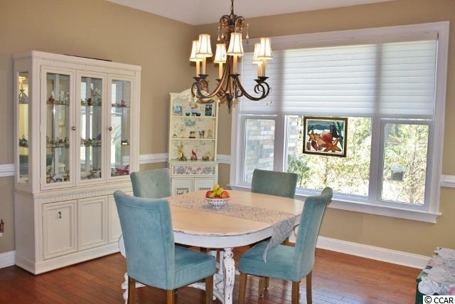
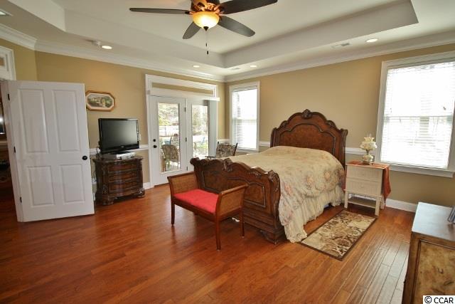
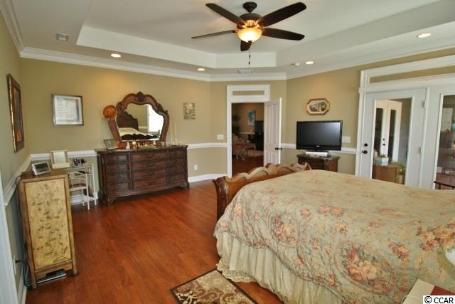
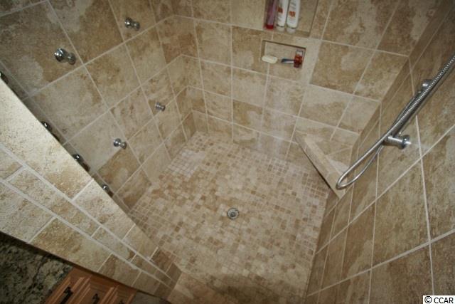
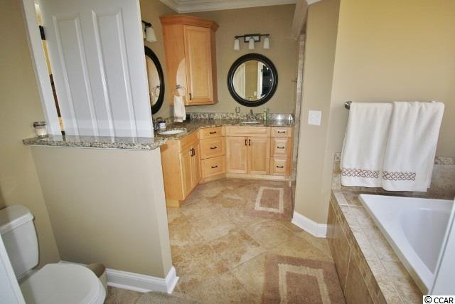
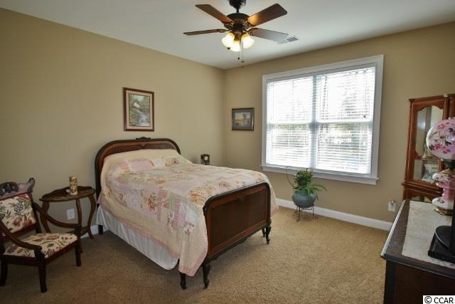
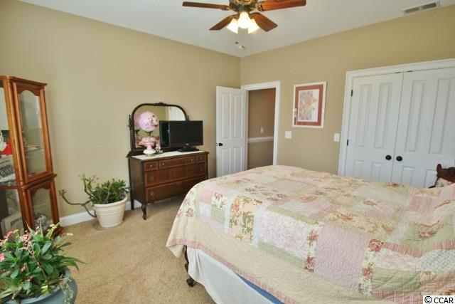
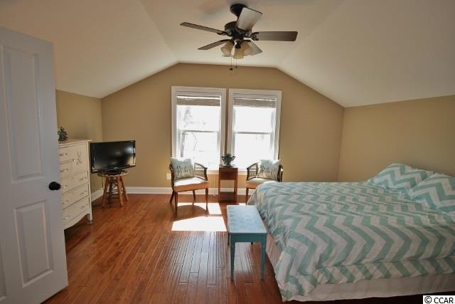
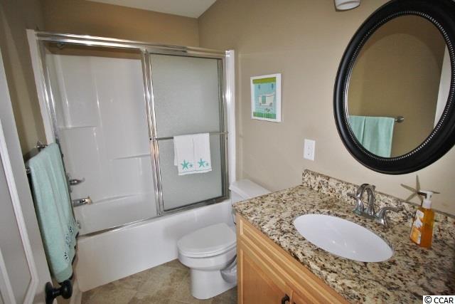
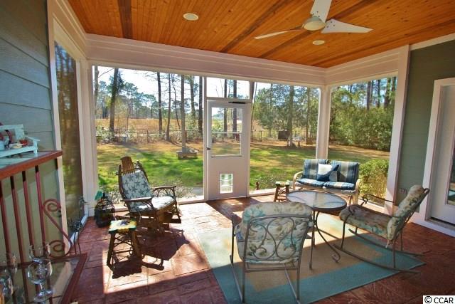
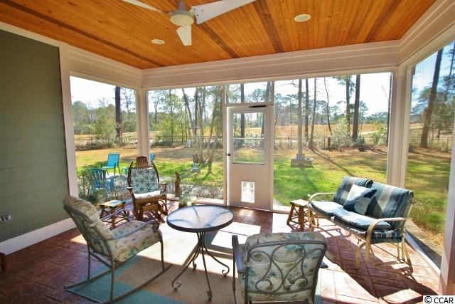
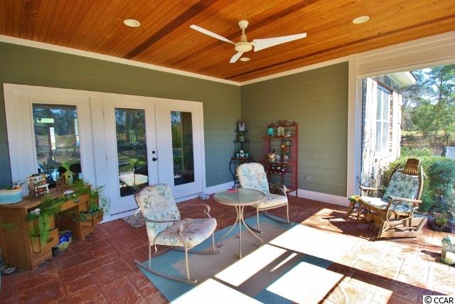
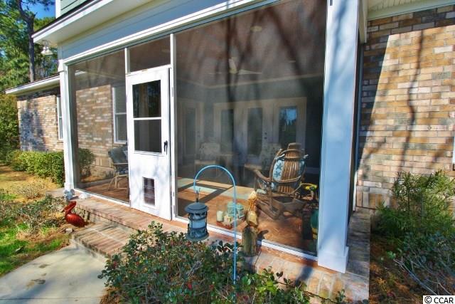
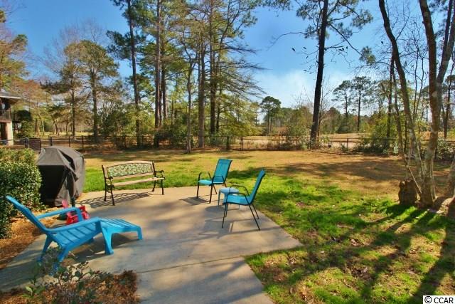
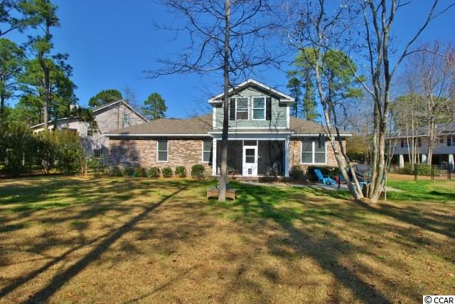
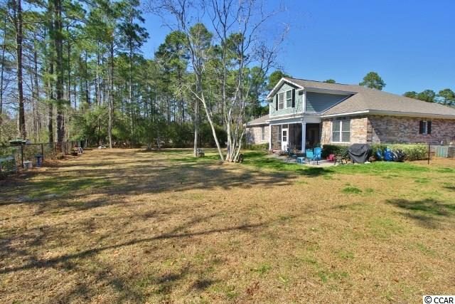
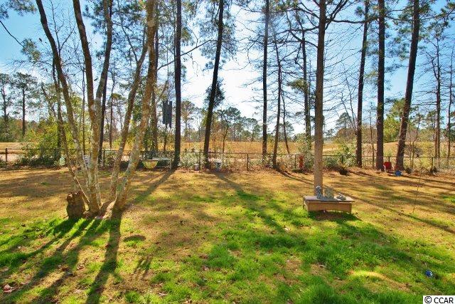
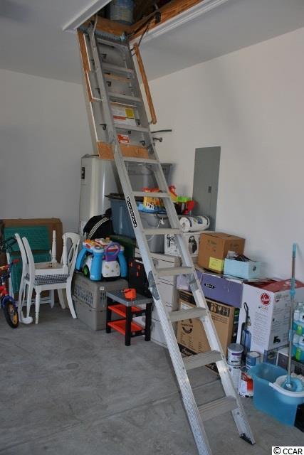

 MLS# 2416405
MLS# 2416405 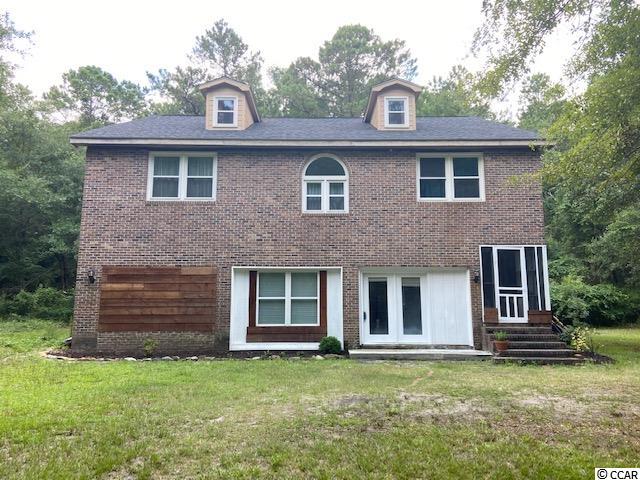
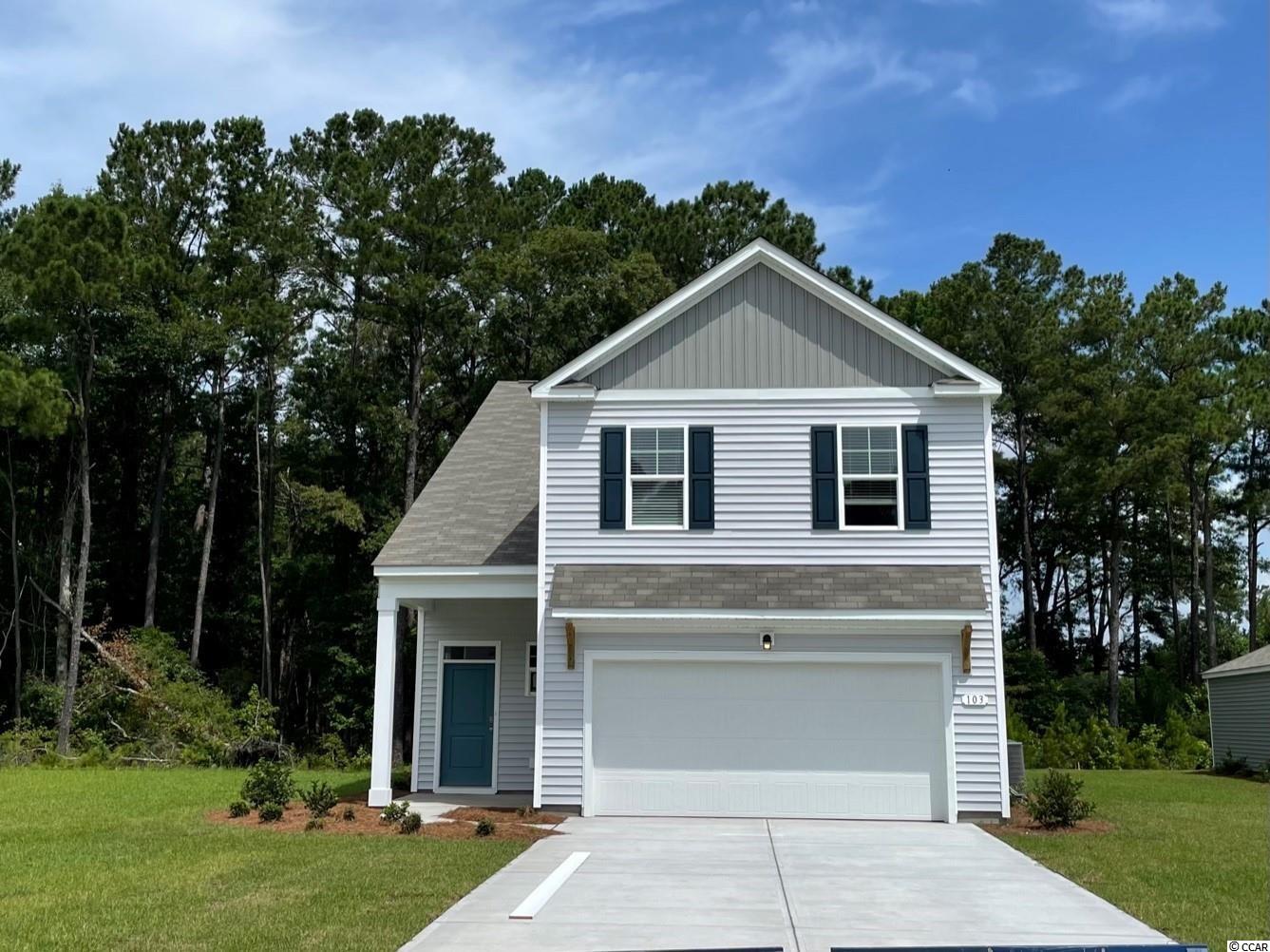
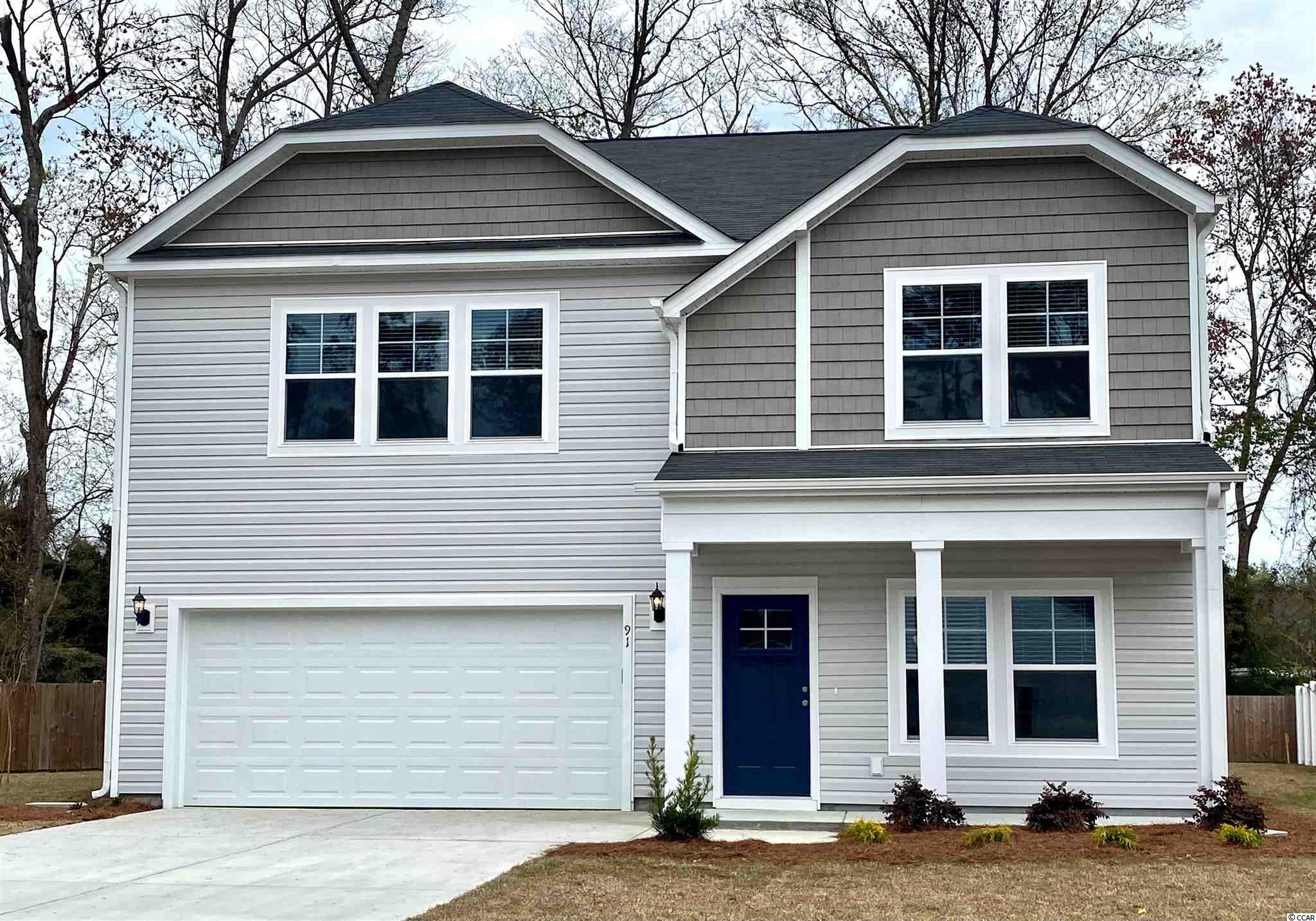
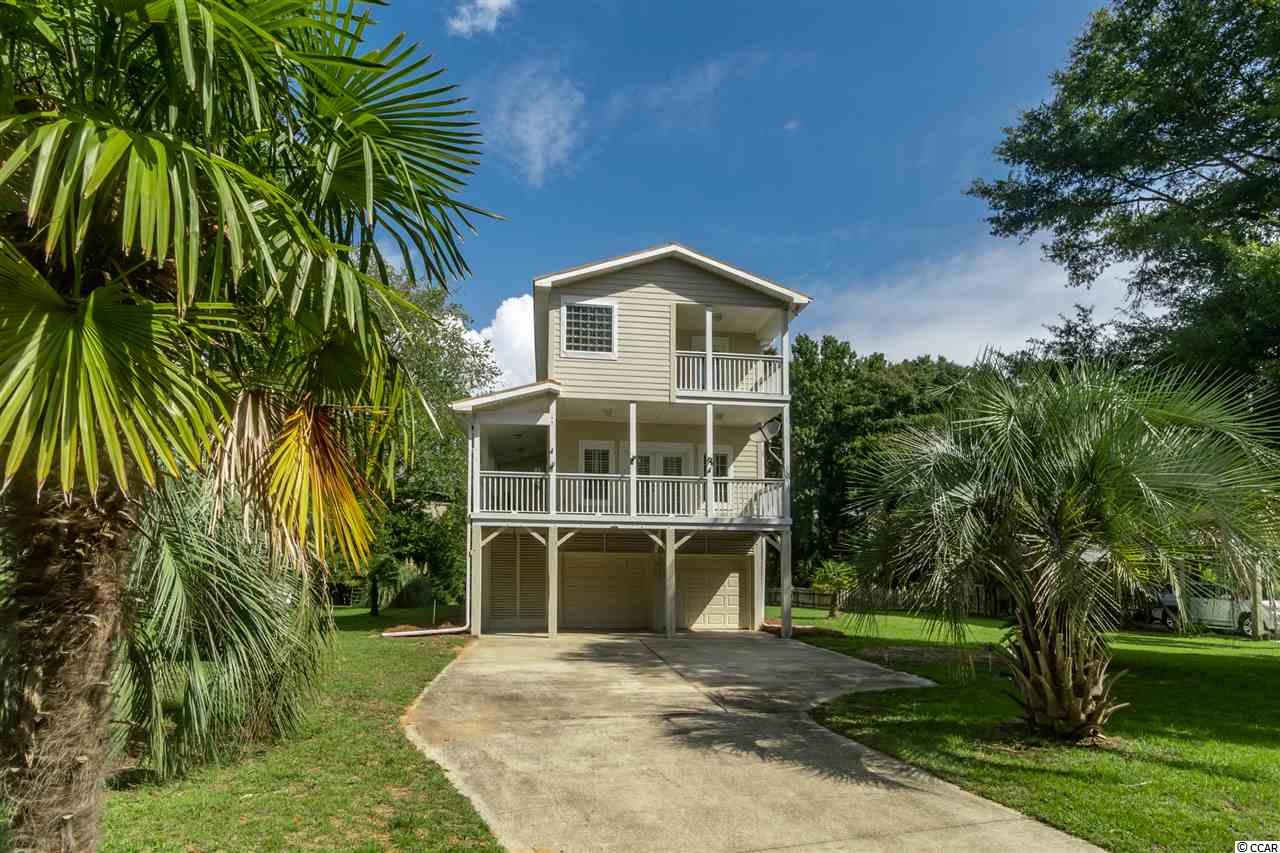
 Provided courtesy of © Copyright 2025 Coastal Carolinas Multiple Listing Service, Inc.®. Information Deemed Reliable but Not Guaranteed. © Copyright 2025 Coastal Carolinas Multiple Listing Service, Inc.® MLS. All rights reserved. Information is provided exclusively for consumers’ personal, non-commercial use, that it may not be used for any purpose other than to identify prospective properties consumers may be interested in purchasing.
Images related to data from the MLS is the sole property of the MLS and not the responsibility of the owner of this website. MLS IDX data last updated on 08-19-2025 11:50 PM EST.
Any images related to data from the MLS is the sole property of the MLS and not the responsibility of the owner of this website.
Provided courtesy of © Copyright 2025 Coastal Carolinas Multiple Listing Service, Inc.®. Information Deemed Reliable but Not Guaranteed. © Copyright 2025 Coastal Carolinas Multiple Listing Service, Inc.® MLS. All rights reserved. Information is provided exclusively for consumers’ personal, non-commercial use, that it may not be used for any purpose other than to identify prospective properties consumers may be interested in purchasing.
Images related to data from the MLS is the sole property of the MLS and not the responsibility of the owner of this website. MLS IDX data last updated on 08-19-2025 11:50 PM EST.
Any images related to data from the MLS is the sole property of the MLS and not the responsibility of the owner of this website.