Surfside Beach, SC 29575
- 3Beds
- 2Full Baths
- 1Half Baths
- 1,226SqFt
- 2007Year Built
- 2Unit #
- MLS# 2520637
- Residential
- Condominium
- Active
- Approx Time on Market2 days
- AreaSurfside Area--Surfside Triangle 544 To Glenns Bay
- CountyHorry
- Subdivision Birch Ncoppice
Overview
Welcome home to Southern Living at the Beach! This immaculate 3-bedroom, 2.5-bathroom residence in the heart of Surfside Beach, SC offers a spacious open floor plan with a split-bedroom layout and a long list of impressive upgrades. The guest bathroom has been completely renovated with a new tiled shower, vanity, mirror, light fixture, toilet, faucets, and fresh paint. One guest bedroom now features a newly added half bath with a stylish vanity, tiled flooring, shiplap accent wall, updated lighting, and a custom-built closet with shelving and illumination. All bedrooms boast brand-new carpet, while the screened porch features luxury vinyl plank flooring. The entire unit has been freshly painted, and additional enhancements include a newer hot water heater (approximately five years old), a new microwave vented to the exterior, and a new ceiling fan in the living room. Located just minutes from the Atlantic Ocean, this first-floor unit offers easy access and includes a private detached storage unit near the front doorperfect for beach or pool gear. The community amenity center features a sparkling pool, outdoor fireplace, and gas grill, ideal for relaxing summer evenings with friends and family. Priced to sell quickly, this coastal gem wont last longschedule your showing today!
Agriculture / Farm
Grazing Permits Blm: ,No,
Horse: No
Grazing Permits Forest Service: ,No,
Grazing Permits Private: ,No,
Irrigation Water Rights: ,No,
Farm Credit Service Incl: ,No,
Crops Included: ,No,
Association Fees / Info
Hoa Frequency: Monthly
Hoa Fees: 423
Hoa: Yes
Hoa Includes: CommonAreas, Insurance, Internet, MaintenanceGrounds, PestControl, Pools, Sewer, Security, Trash, Water
Community Features: Clubhouse, CableTv, GolfCartsOk, Gated, InternetAccess, RecreationArea, LongTermRentalAllowed, Pool
Assoc Amenities: Clubhouse, Gated, OwnerAllowedGolfCart, PetRestrictions, Security, Trash, CableTv, Elevators, MaintenanceGrounds
Bathroom Info
Total Baths: 3.00
Halfbaths: 1
Fullbaths: 2
Room Dimensions
Bedroom1: 10.6x10.11
Bedroom2: 10.8x10.2
DiningRoom: 11.11x6
GreatRoom: 19x14.7
Kitchen: 13x12.2
PrimaryBedroom: 15.5x11.1
Room Level
Bedroom1: First
Bedroom2: First
PrimaryBedroom: First
Room Features
DiningRoom: FamilyDiningRoom
FamilyRoom: CeilingFans
Kitchen: BreakfastBar, Pantry, StainlessSteelAppliances, SolidSurfaceCounters
Other: BedroomOnMainLevel, EntranceFoyer, UtilityRoom
Bedroom Info
Beds: 3
Building Info
New Construction: No
Levels: One
Year Built: 2007
Mobile Home Remains: ,No,
Zoning: RES
Style: LowRise
Construction Materials: BrickVeneer
Entry Level: 1
Building Name: Birch N Coppice
Buyer Compensation
Exterior Features
Spa: No
Patio and Porch Features: RearPorch, Porch, Screened
Pool Features: Community, OutdoorPool
Foundation: Slab
Exterior Features: Elevator, Porch, Storage
Financial
Lease Renewal Option: ,No,
Garage / Parking
Garage: No
Carport: No
Parking Type: TwoSpaces
Open Parking: No
Attached Garage: No
Green / Env Info
Green Energy Efficient: Doors, Windows
Interior Features
Floor Cover: Carpet, LuxuryVinyl, LuxuryVinylPlank, Tile, Wood
Door Features: InsulatedDoors
Fireplace: No
Laundry Features: WasherHookup
Furnished: Unfurnished
Interior Features: SplitBedrooms, WindowTreatments, BreakfastBar, BedroomOnMainLevel, EntranceFoyer, HighSpeedInternet, StainlessSteelAppliances, SolidSurfaceCounters
Appliances: Cooktop, Dishwasher, Disposal, Microwave, Oven, Range, Refrigerator
Lot Info
Lease Considered: ,No,
Lease Assignable: ,No,
Acres: 0.00
Land Lease: No
Lot Description: LakeFront, OutsideCityLimits, PondOnLot, Rectangular, RectangularLot
Misc
Pool Private: No
Pets Allowed: OwnerOnly, Yes
Offer Compensation
Other School Info
Property Info
County: Horry
View: No
Senior Community: No
Stipulation of Sale: None
Habitable Residence: ,No,
Property Sub Type Additional: Condominium
Property Attached: No
Security Features: GatedCommunity, SmokeDetectors, SecurityService
Disclosures: CovenantsRestrictionsDisclosure,SellerDisclosure
Rent Control: No
Construction: Resale
Room Info
Basement: ,No,
Sold Info
Sqft Info
Building Sqft: 1317
Living Area Source: Plans
Sqft: 1226
Tax Info
Unit Info
Unit: 2
Utilities / Hvac
Heating: Central, Electric
Cooling: CentralAir
Electric On Property: No
Cooling: Yes
Utilities Available: CableAvailable, ElectricityAvailable, PhoneAvailable, SewerAvailable, UndergroundUtilities, WaterAvailable, HighSpeedInternetAvailable, TrashCollection
Heating: Yes
Water Source: Public
Waterfront / Water
Waterfront: Yes
Waterfront Features: Pond
Schools
Elem: Seaside Elementary School
Middle: Saint James Middle School
High: Saint James High School
Directions
From Hwy 17 Bypass, turn onto Glenns Bay Road headed East towards the ocean. Make a LEFT onto Birch N Coppice Drive. Once past the gate, make a RIGHT. The ""106"" building is the 2nd building on your Right-hand side. Unit #2 is an interior unit on the bottom floor.Courtesy of The Litchfield Co.re-princecrk


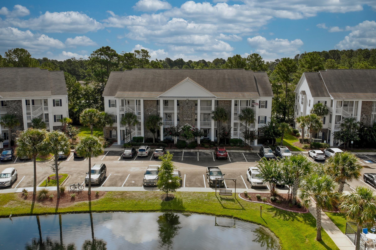
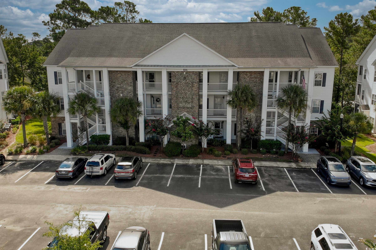
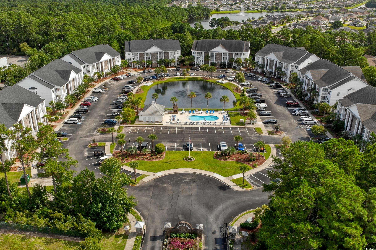
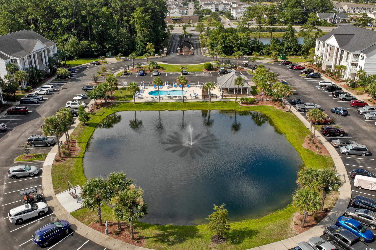
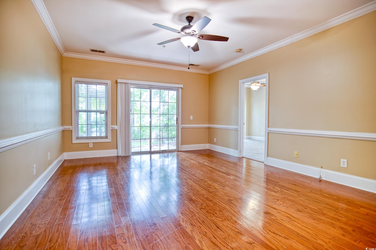
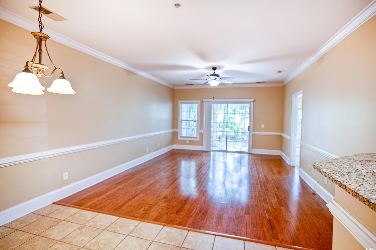
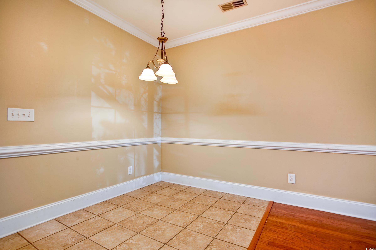
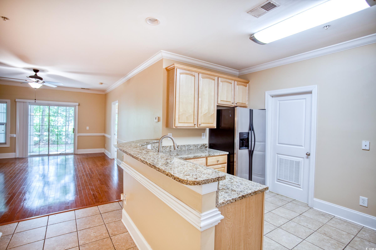
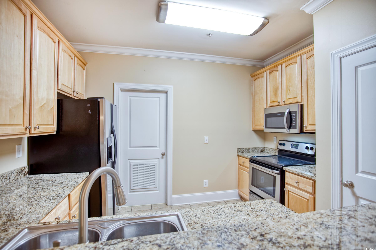
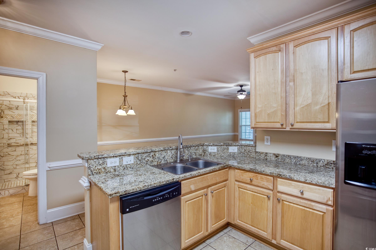
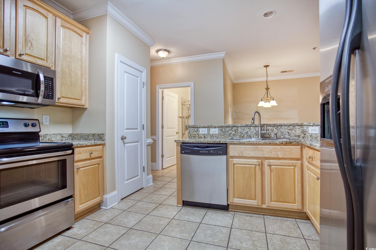
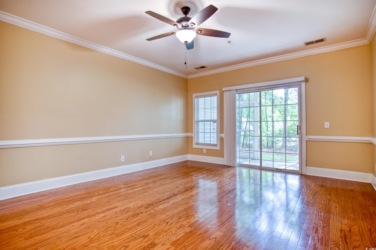
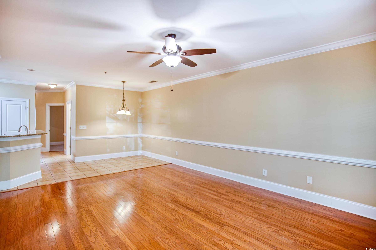
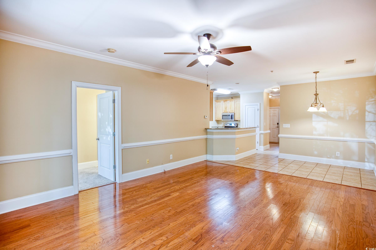
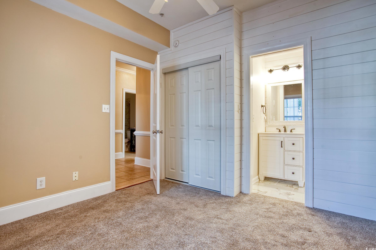
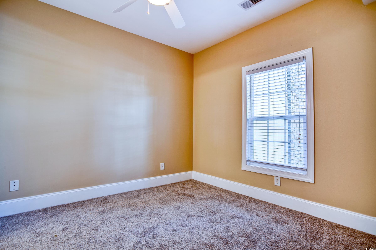
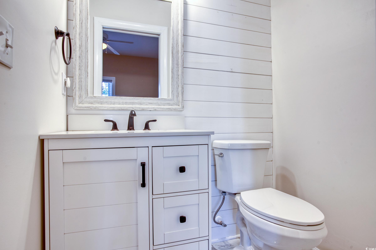
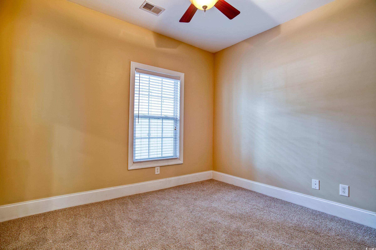
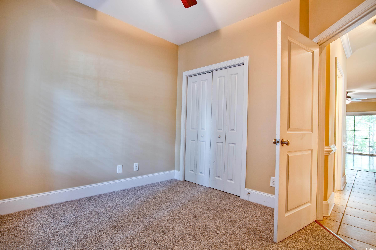
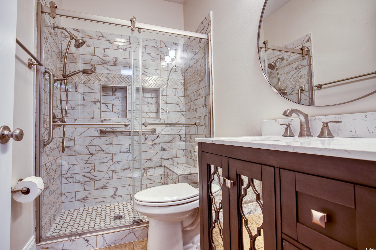
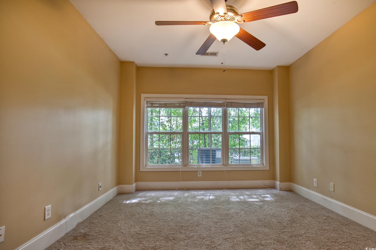
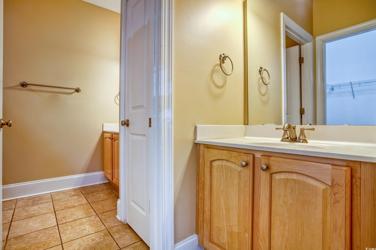
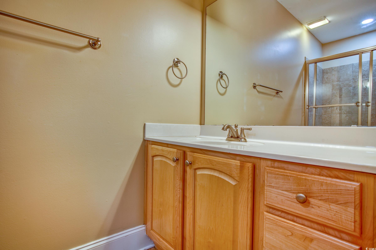
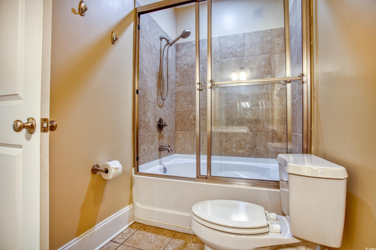
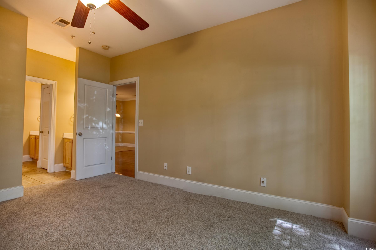
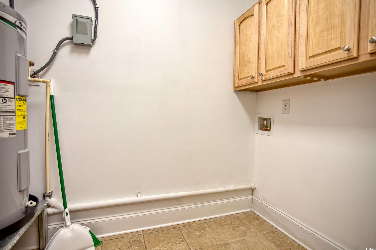
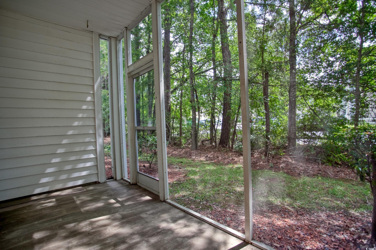
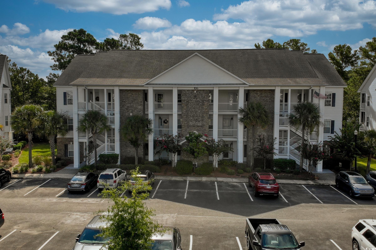
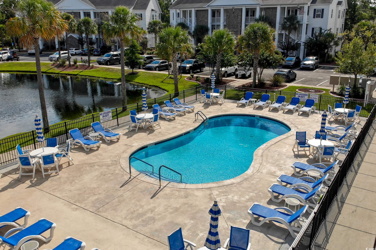
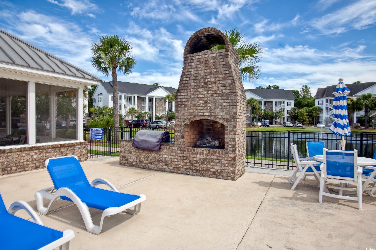
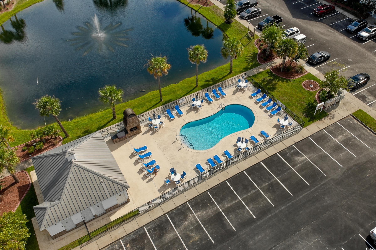
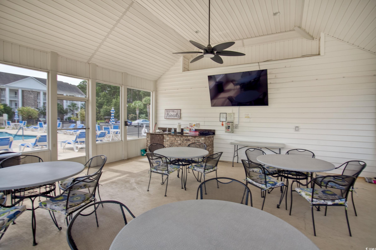
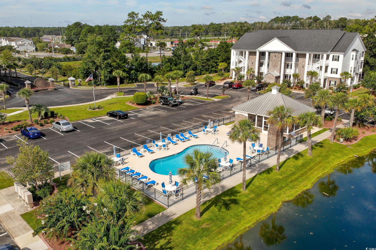
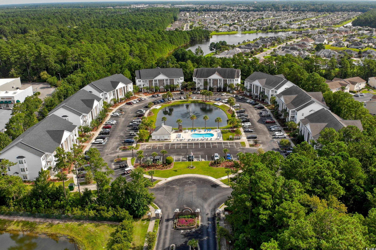
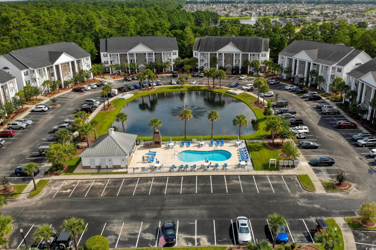
 Provided courtesy of © Copyright 2025 Coastal Carolinas Multiple Listing Service, Inc.®. Information Deemed Reliable but Not Guaranteed. © Copyright 2025 Coastal Carolinas Multiple Listing Service, Inc.® MLS. All rights reserved. Information is provided exclusively for consumers’ personal, non-commercial use, that it may not be used for any purpose other than to identify prospective properties consumers may be interested in purchasing.
Images related to data from the MLS is the sole property of the MLS and not the responsibility of the owner of this website. MLS IDX data last updated on 08-27-2025 12:37 PM EST.
Any images related to data from the MLS is the sole property of the MLS and not the responsibility of the owner of this website.
Provided courtesy of © Copyright 2025 Coastal Carolinas Multiple Listing Service, Inc.®. Information Deemed Reliable but Not Guaranteed. © Copyright 2025 Coastal Carolinas Multiple Listing Service, Inc.® MLS. All rights reserved. Information is provided exclusively for consumers’ personal, non-commercial use, that it may not be used for any purpose other than to identify prospective properties consumers may be interested in purchasing.
Images related to data from the MLS is the sole property of the MLS and not the responsibility of the owner of this website. MLS IDX data last updated on 08-27-2025 12:37 PM EST.
Any images related to data from the MLS is the sole property of the MLS and not the responsibility of the owner of this website.