Conway, SC 29527
- 4Beds
- 4Full Baths
- N/AHalf Baths
- 2,433SqFt
- 2024Year Built
- 0.23Acres
- MLS# 2503187
- Residential
- Detached
- Active
- Approx Time on Market6 months, 29 days
- AreaConway Area--West Edge of Conway Between 501 & 378
- CountyHorry
- Subdivision Rivertown Landing
Overview
Welcome to Rivertown Landing, a charming community nestled in the heart of Conway, SC, where small-town charm meets modern convenience - all just a short drive from the pristine beaches of Myrtle Beach! This spacious and beautifully designed 4-bedroom, 4-bath home is the perfect blend of comfort and style, offering an airy, open layout with luxury vinyl plank flooring on the main floor and plenty of natural light to create a bright, inviting atmosphere. The heart of the home is its stunning kitchen, complete with sleek quartz countertops, a stylish tiled backsplash, and ample cabinetry - a dream space for both casual meals and entertaining guests. The first-floor guest bedroom is a versatile space that can easily be transformed into a home office, flex room, or anything your lifestyle requires. A convenient full bathroom/powder room is also located on the main floor for guests. Upstairs, you'll find additional bedrooms, including a spacious loft area that offers endless possibilities - whether it's a media room, play area, or second living space. Each bedroom is well-appointed, ensuring comfort and privacy for family and guests alike. This property features a spacious fully fenced in backyard for pets, play, gardening or entertaining. Also, the home has a three-car garage. Beyond the home, Rivertown Landing offers a peaceful, friendly community with low HOA fees. Enjoy the perks of living in a walkable neighborhood - whether you prefer biking, jogging, or cruising around in your golf cart. Just minutes away, historic downtown Conway awaits, offering a vibrant mix of local boutiques, restaurants, and the scenic Riverwalk. Here, you can take a leisurely stroll along the beautiful Waccamaw River, soak in breathtaking sunsets, or simply unwind in the natural beauty that defines this charming town. Whether you're looking for a primary residence, a second home, or an investment opportunity, this home in Rivertown Landing provides the perfect balance of modern living, coastal charm, and small-town warmth. Schedule your private tour today and start your next chapter in Conway, SC!
Agriculture / Farm
Grazing Permits Blm: ,No,
Horse: No
Grazing Permits Forest Service: ,No,
Grazing Permits Private: ,No,
Irrigation Water Rights: ,No,
Farm Credit Service Incl: ,No,
Crops Included: ,No,
Association Fees / Info
Hoa Frequency: Monthly
Hoa Fees: 40
Hoa: Yes
Hoa Includes: AssociationManagement, CommonAreas, LegalAccounting
Community Features: GolfCartsOk, LongTermRentalAllowed
Assoc Amenities: OwnerAllowedGolfCart, OwnerAllowedMotorcycle, PetRestrictions, TenantAllowedGolfCart, TenantAllowedMotorcycle
Bathroom Info
Total Baths: 4.00
Fullbaths: 4
Room Features
DiningRoom: KitchenDiningCombo
Kitchen: BreakfastBar, BreakfastArea, KitchenIsland, Pantry, StainlessSteelAppliances, SolidSurfaceCounters
Other: BedroomOnMainLevel, Loft, Other
Bedroom Info
Beds: 4
Building Info
New Construction: No
Year Built: 2024
Mobile Home Remains: ,No,
Zoning: res
Style: Traditional
Construction Materials: Masonry, VinylSiding
Builders Name: H&H Constructors of Fayettevil
Buyer Compensation
Exterior Features
Spa: No
Patio and Porch Features: Patio
Foundation: Slab
Exterior Features: Fence, SprinklerIrrigation, Patio
Financial
Lease Renewal Option: ,No,
Garage / Parking
Parking Capacity: 8
Garage: Yes
Carport: No
Parking Type: Attached, Garage, ThreeCarGarage, GarageDoorOpener
Open Parking: No
Attached Garage: Yes
Garage Spaces: 3
Green / Env Info
Interior Features
Floor Cover: Carpet, Vinyl
Fireplace: No
Laundry Features: WasherHookup
Furnished: Unfurnished
Interior Features: Attic, PullDownAtticStairs, PermanentAtticStairs, BreakfastBar, BedroomOnMainLevel, BreakfastArea, KitchenIsland, Loft, StainlessSteelAppliances, SolidSurfaceCounters
Appliances: Dishwasher, Disposal, Microwave, Range
Lot Info
Lease Considered: ,No,
Lease Assignable: ,No,
Acres: 0.23
Land Lease: No
Lot Description: IrregularLot, OutsideCityLimits
Misc
Pool Private: No
Pets Allowed: OwnerOnly, Yes
Offer Compensation
Other School Info
Property Info
County: Horry
View: No
Senior Community: No
Stipulation of Sale: None
Habitable Residence: ,No,
Property Sub Type Additional: Detached
Property Attached: No
Security Features: SecuritySystem, SmokeDetectors
Disclosures: CovenantsRestrictionsDisclosure,SellerDisclosure
Rent Control: No
Construction: Resale
Room Info
Basement: ,No,
Sold Info
Sqft Info
Building Sqft: 3148
Living Area Source: Builder
Sqft: 2433
Tax Info
Unit Info
Utilities / Hvac
Heating: Central, Electric
Cooling: CentralAir
Electric On Property: No
Cooling: Yes
Utilities Available: ElectricityAvailable, NaturalGasAvailable, PhoneAvailable, SewerAvailable, WaterAvailable
Heating: Yes
Water Source: Public
Waterfront / Water
Waterfront: No
Courtesy of Realty One Group Dockside


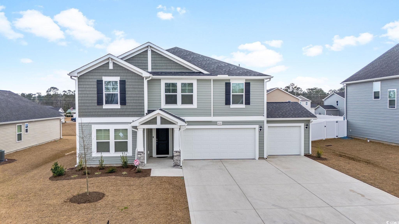
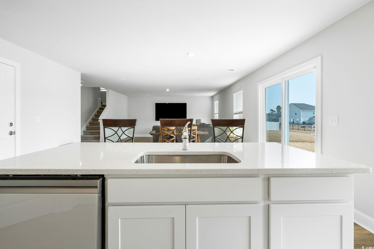
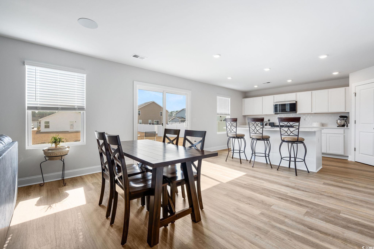
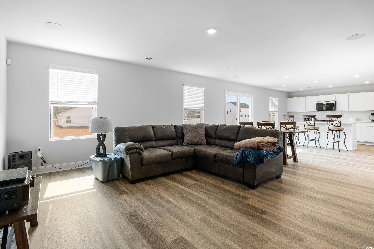
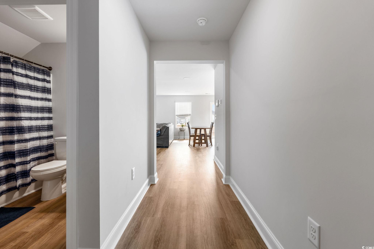
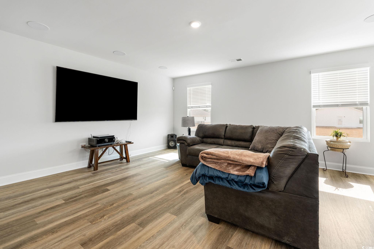
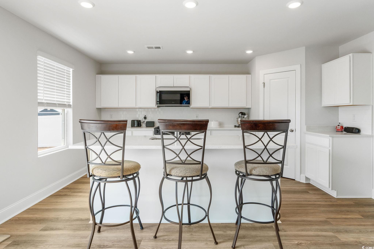
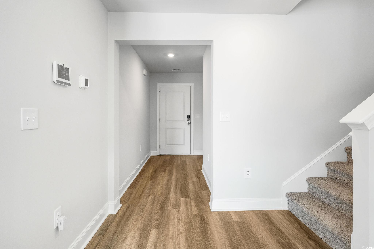
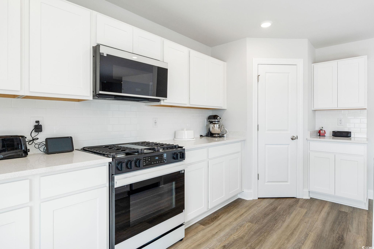
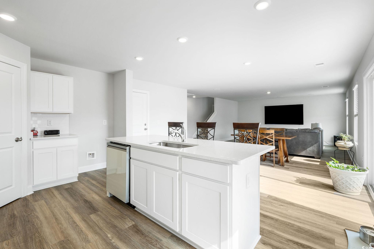
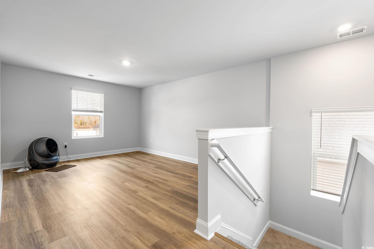
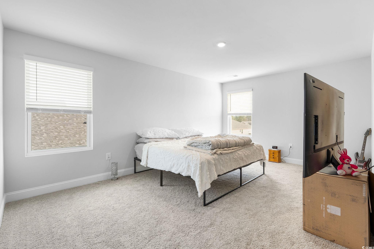
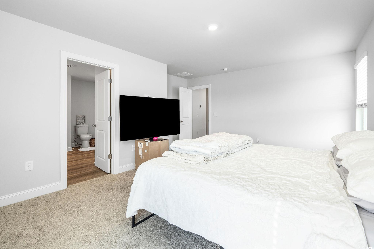
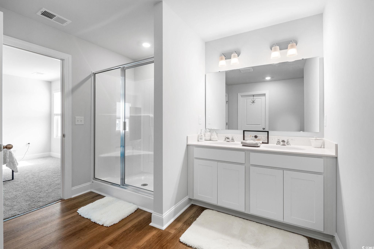
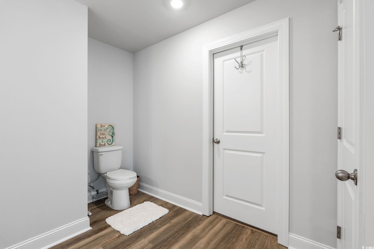
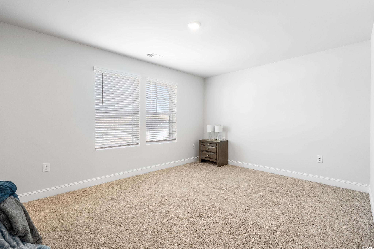
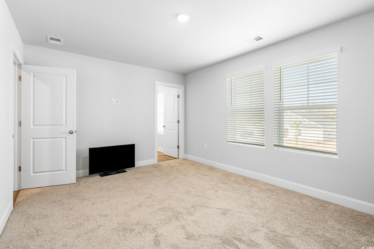
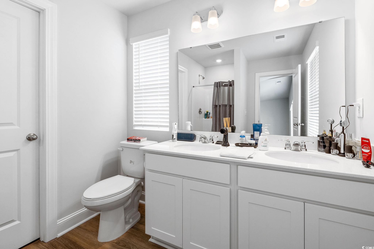
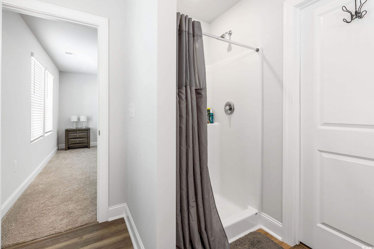
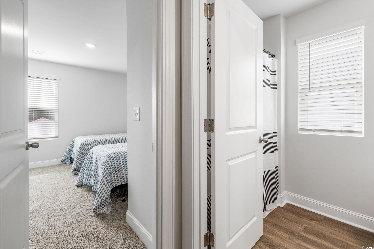
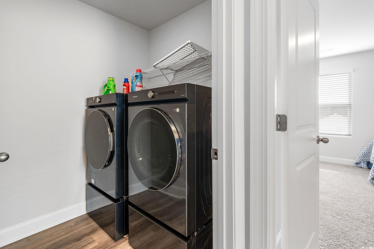
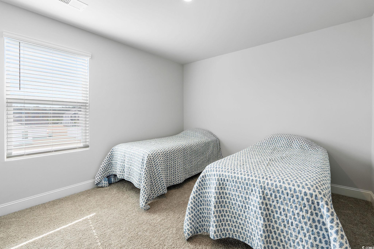
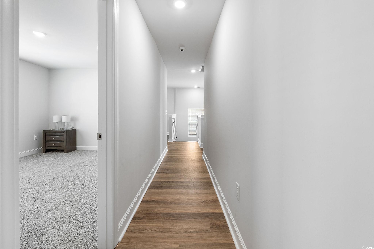
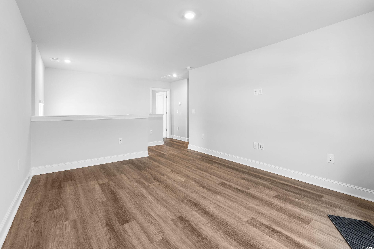
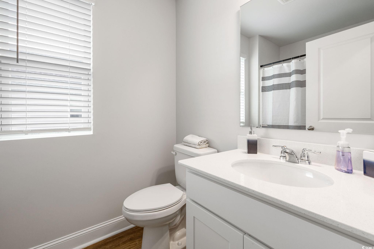
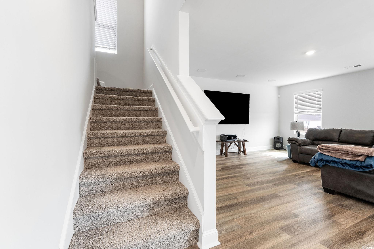
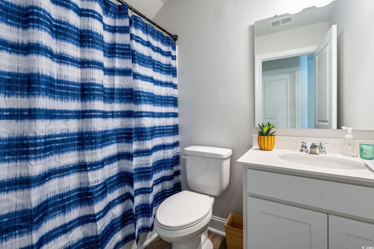

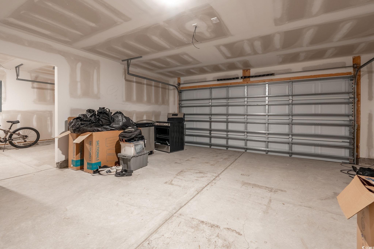
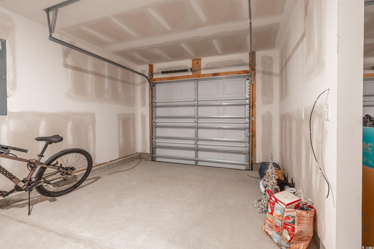
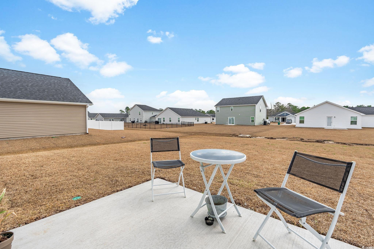
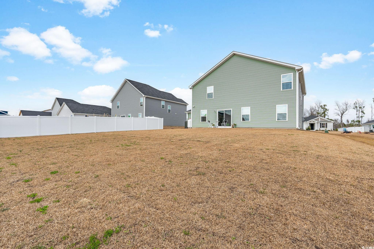
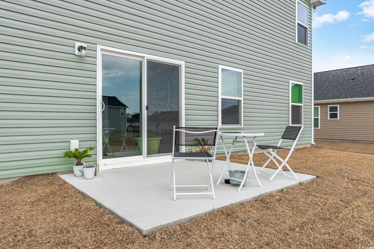
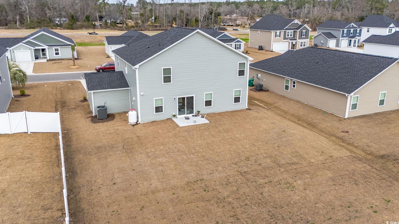
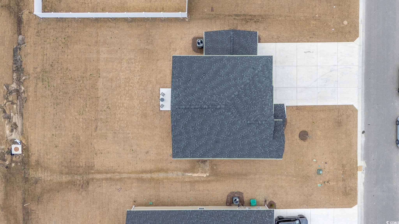
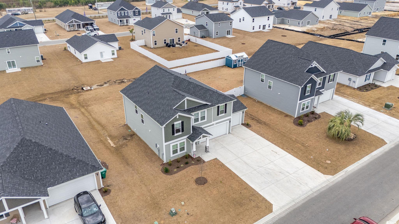
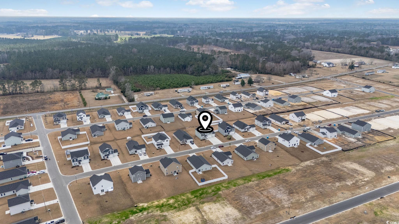
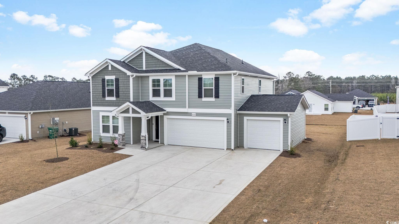
 Provided courtesy of © Copyright 2025 Coastal Carolinas Multiple Listing Service, Inc.®. Information Deemed Reliable but Not Guaranteed. © Copyright 2025 Coastal Carolinas Multiple Listing Service, Inc.® MLS. All rights reserved. Information is provided exclusively for consumers’ personal, non-commercial use, that it may not be used for any purpose other than to identify prospective properties consumers may be interested in purchasing.
Images related to data from the MLS is the sole property of the MLS and not the responsibility of the owner of this website. MLS IDX data last updated on 09-05-2025 2:47 PM EST.
Any images related to data from the MLS is the sole property of the MLS and not the responsibility of the owner of this website.
Provided courtesy of © Copyright 2025 Coastal Carolinas Multiple Listing Service, Inc.®. Information Deemed Reliable but Not Guaranteed. © Copyright 2025 Coastal Carolinas Multiple Listing Service, Inc.® MLS. All rights reserved. Information is provided exclusively for consumers’ personal, non-commercial use, that it may not be used for any purpose other than to identify prospective properties consumers may be interested in purchasing.
Images related to data from the MLS is the sole property of the MLS and not the responsibility of the owner of this website. MLS IDX data last updated on 09-05-2025 2:47 PM EST.
Any images related to data from the MLS is the sole property of the MLS and not the responsibility of the owner of this website.