Myrtle Beach, SC 29575
- 4Beds
- 2Full Baths
- 1Half Baths
- 3,822SqFt
- 1994Year Built
- 0.41Acres
- MLS# 2522989
- Residential
- Detached
- Active
- Approx Time on Market6 days
- AreaMyrtle Beach Area--Includes Prestwick & Lakewood
- CountyHorry
- Subdivision Prestwick
Overview
BEAUTIFUL CUSTOM IN GROUND POOL! Amazing Golf Course Views! Welcome to Your Back Yard Oasis Located on Large Fenced-In Estate Size Lot! Beautiful, Custom In-Ground Salt Water Pool w/Tanning Shelf & Water Fountain Feature, Detached Hot Tub, Extensive Patio & Pool Deck, Treck Deck Dining Space & Beautiful Four Season Room, All Overlooking #11 Fairway of Award Winning Prestwick Golf Course! This All Brick 4BD/2.5BA Custom Built Beauty Features Dramatic Light, Bright Two-Story, Double Front Door Formal Entry! Large Formal Living Room w/Hardwood Floors & Floor to Ceiling Window Detail. Spacious Formal Dining Room w/Hardwood Flooring & Chair Rail. Great Room Includes Wood Burning Brick Fireplace & Slider Entry to Back Deck & Views of Golf Course! Sunny, Spacious, White Kitchen with Custom Tiled Back Splash, Work Island, Breakfast Bar & Sink! Tons of Cabinets & Built In Desk Space. Adjacent Breakfast Nook w/Slider Entry to Spacious Four Season Room w/Tiled Flooring & Of Course, Amazing Golf Course Views! Huge Laundry Room w/Lots of Cabinets & Storage. First Floor Master Suite w/His & Her Walk In Closets, His & Her Vanities & Extra Large, Custom Tiled Walk In Shower! Spacious Secondary Bedrooms Located on the Second Floor Serviced by a Large Guest Bath w/Jetted Tub, Separate Shower, Toiletry Pantry & 2 Sink Vanity. There is also an Additional Storage Room and/or Den Space! There are 2 LARGE Additional Walk-In Storage Rooms That Could EASILY be Finished to Create Other Living Areas as There is also a Pull Down Stairs to Attic Storage! Custom STORM PANELS for all windows. Spacious 2 Car Side Load Garage, Extensive Driveway Parking & Front Circular Drive. Home is located just a short walk to the Prestwick Golf Course Clubhouse! HOA Fees Includes Use of Jr. Olympic Sized Pool, Cabana & Tennis/Pickleball Courts, Cable TV w/Premium Channel/Streaming Service Package & Internet, Security Guards, Trash, Yard Debris & Recycle Pick up! Award Winning Pete Dye Designed Golf Course within Community. Additional Tennis Stadium Membership is Available. Great Location to Award Winning Lakewood Elementary School, Market Common & The Beach! Access to the Beach through the Myrtle Beach State Park is just 1/4 mile away! All. Sq. Ft. Meas. are Approx. & Not. Guaranteed. All Sq. Ft. Measurements are to be verified by the Buyer or the Buyer's Agent.***LSV Type Vehicles (Golf Carts) are Allowed.***
Agriculture / Farm
Grazing Permits Blm: ,No,
Horse: No
Grazing Permits Forest Service: ,No,
Grazing Permits Private: ,No,
Irrigation Water Rights: ,No,
Farm Credit Service Incl: ,No,
Crops Included: ,No,
Association Fees / Info
Hoa Frequency: Monthly
Hoa Fees: 193
Hoa: Yes
Hoa Includes: AssociationManagement, Internet, LegalAccounting, Pools, Recycling, RecreationFacilities, Security, Trash
Community Features: Clubhouse, Gated, RecreationArea, TennisCourts, Golf, LongTermRentalAllowed, Pool
Assoc Amenities: Clubhouse, Gated, PetRestrictions, Security, TennisCourts
Bathroom Info
Total Baths: 3.00
Halfbaths: 1
Fullbaths: 2
Room Dimensions
Bedroom1: 15x15
Bedroom2: 13x15
Bedroom3: 13x13
DiningRoom: 13.5x17
GreatRoom: 15x19
Kitchen: 14x15
LivingRoom: 13.5x18
PrimaryBedroom: 15x17
Room Level
Bedroom1: Second
Bedroom2: Second
Bedroom3: Second
PrimaryBedroom: First
Room Features
DiningRoom: SeparateFormalDiningRoom
FamilyRoom: CeilingFans, Fireplace
Kitchen: BreakfastBar, BreakfastArea, CeilingFans, KitchenIsland, Pantry, SolidSurfaceCounters
LivingRoom: VaultedCeilings
Other: BedroomOnMainLevel, EntranceFoyer, Library, Other, UtilityRoom
Bedroom Info
Beds: 4
Building Info
New Construction: No
Levels: Two
Year Built: 1994
Mobile Home Remains: ,No,
Zoning: PUD
Style: Traditional
Construction Materials: Brick
Buyer Compensation
Exterior Features
Spa: No
Patio and Porch Features: Deck, Patio
Window Features: Skylights
Pool Features: Community, InGround, OutdoorPool
Foundation: Crawlspace
Exterior Features: Deck, Fence, SprinklerIrrigation, Pool, Patio
Financial
Lease Renewal Option: ,No,
Garage / Parking
Parking Capacity: 6
Garage: Yes
Carport: No
Parking Type: Attached, TwoCarGarage, Garage, GarageDoorOpener
Open Parking: No
Attached Garage: Yes
Garage Spaces: 2
Green / Env Info
Green Energy Efficient: Doors, Windows
Interior Features
Floor Cover: LuxuryVinyl, LuxuryVinylPlank, Tile, Wood
Door Features: InsulatedDoors, StormDoors
Fireplace: Yes
Laundry Features: WasherHookup
Furnished: Unfurnished
Interior Features: CentralVacuum, Fireplace, SplitBedrooms, Skylights, BreakfastBar, BedroomOnMainLevel, BreakfastArea, EntranceFoyer, KitchenIsland, SolidSurfaceCounters
Appliances: Cooktop, DoubleOven, Dishwasher, Disposal, Microwave, Refrigerator, Dryer, Washer
Lot Info
Lease Considered: ,No,
Lease Assignable: ,No,
Acres: 0.41
Lot Size: 4x193x161x121
Land Lease: No
Lot Description: NearGolfCourse, OutsideCityLimits, OnGolfCourse, Rectangular, RectangularLot
Misc
Pool Private: No
Pets Allowed: OwnerOnly, Yes
Offer Compensation
Other School Info
Property Info
County: Horry
View: Yes
Senior Community: No
Stipulation of Sale: None
Habitable Residence: ,No,
View: GolfCourse
Property Sub Type Additional: Detached
Property Attached: No
Security Features: GatedCommunity, SmokeDetectors, SecurityService
Disclosures: CovenantsRestrictionsDisclosure,SellerDisclosure
Rent Control: No
Construction: Resale
Room Info
Basement: ,No,
Basement: CrawlSpace
Sold Info
Sqft Info
Building Sqft: 4675
Living Area Source: Estimated
Sqft: 3822
Tax Info
Unit Info
Utilities / Hvac
Heating: Central
Cooling: CentralAir, WallWindowUnits
Electric On Property: No
Cooling: Yes
Utilities Available: CableAvailable, ElectricityAvailable, Other, PhoneAvailable, SewerAvailable, UndergroundUtilities, WaterAvailable
Heating: Yes
Water Source: Public
Waterfront / Water
Waterfront: No
Directions
Front Guard Gate 1001 Links Rd., Myrtle Beach, SC 29575Courtesy of Re/max Executive - Cell: 843-457-7602



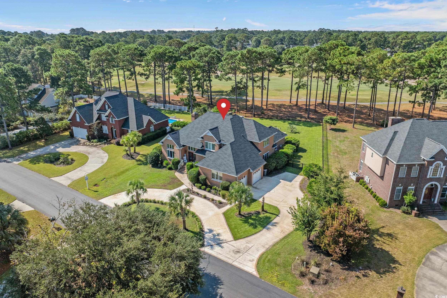
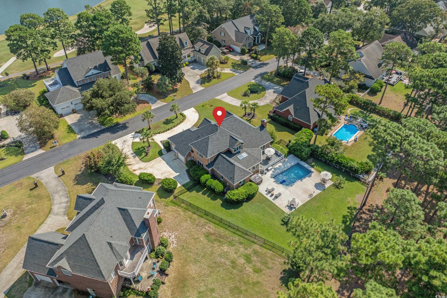
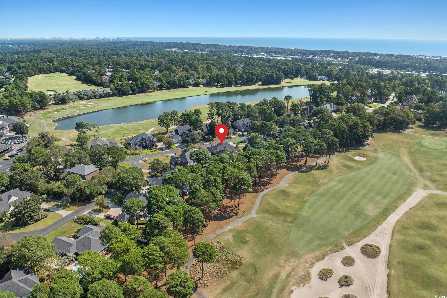
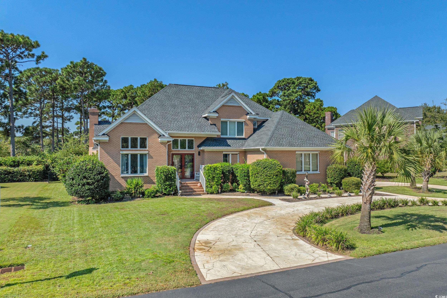

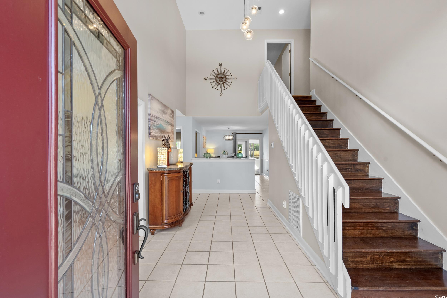
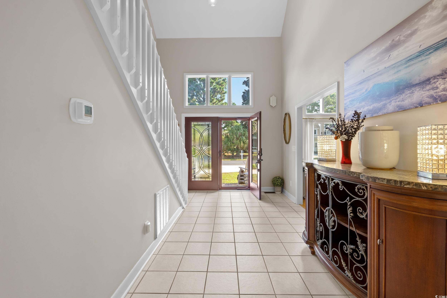
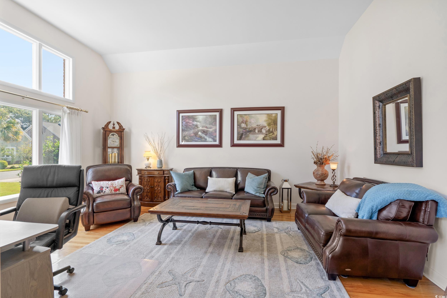

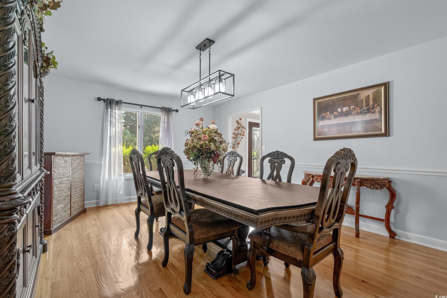
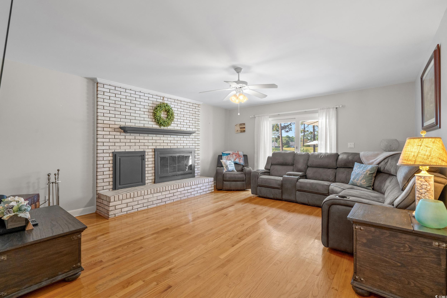
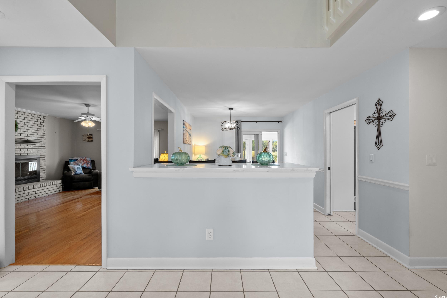


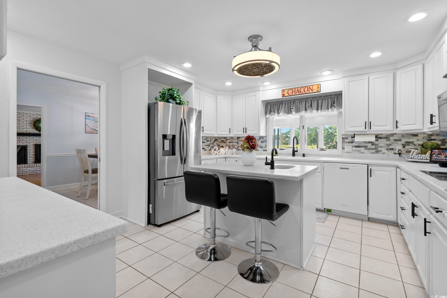
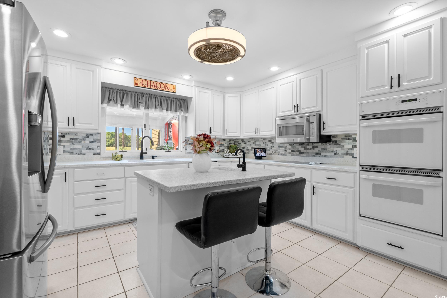
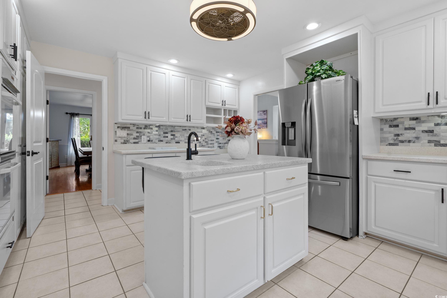


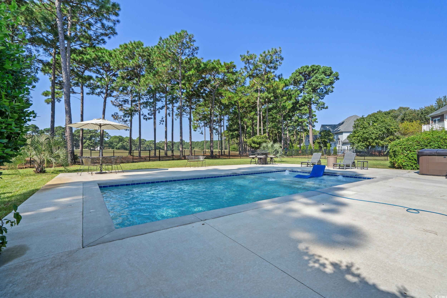
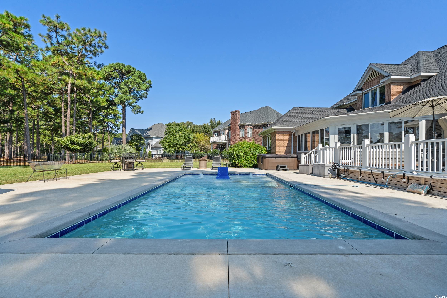

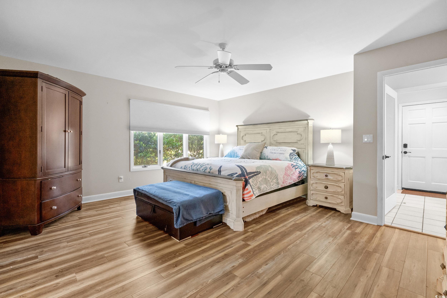

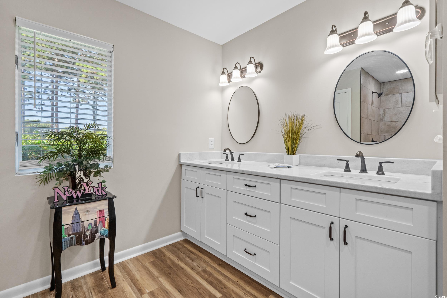
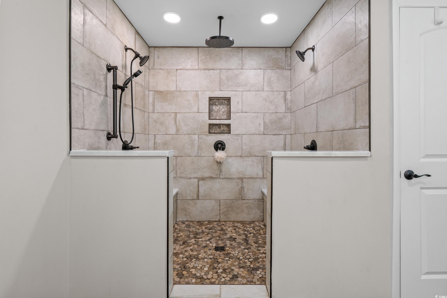
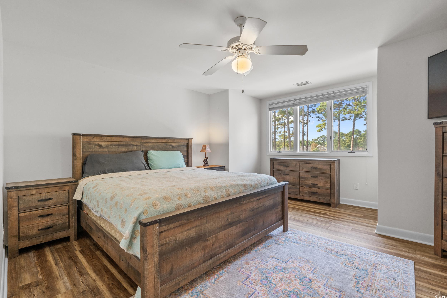
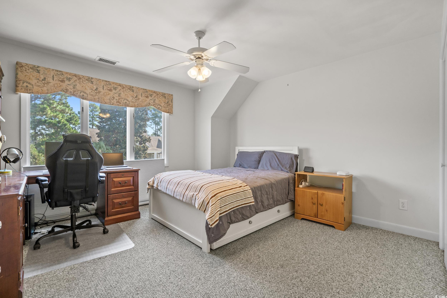
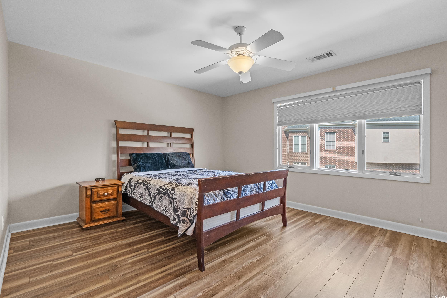

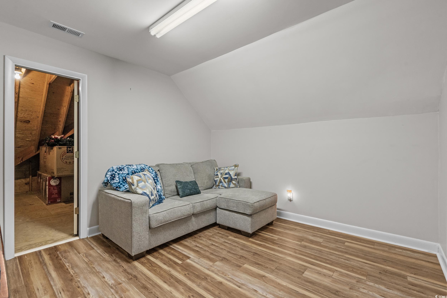



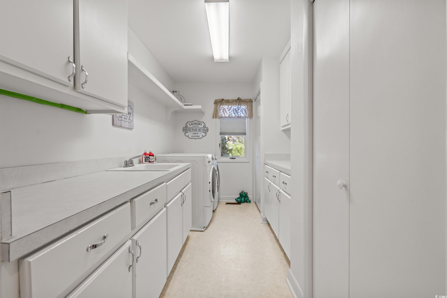
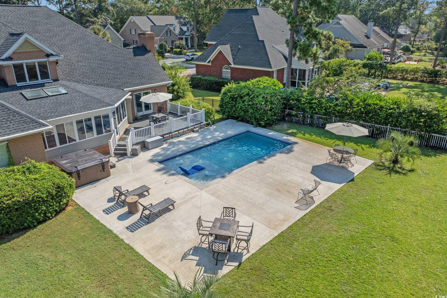
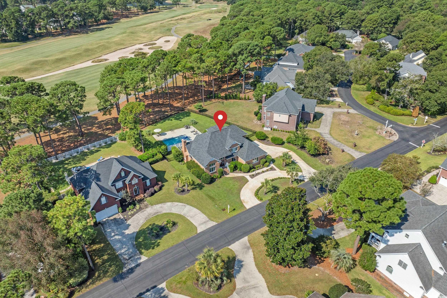
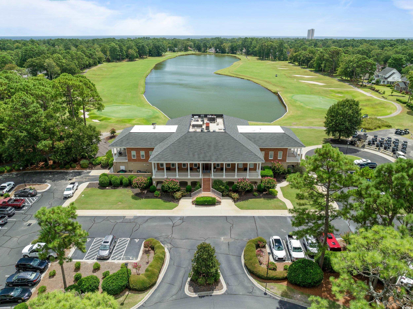

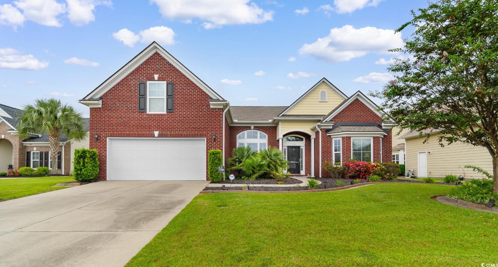
 MLS# 2522356
MLS# 2522356 


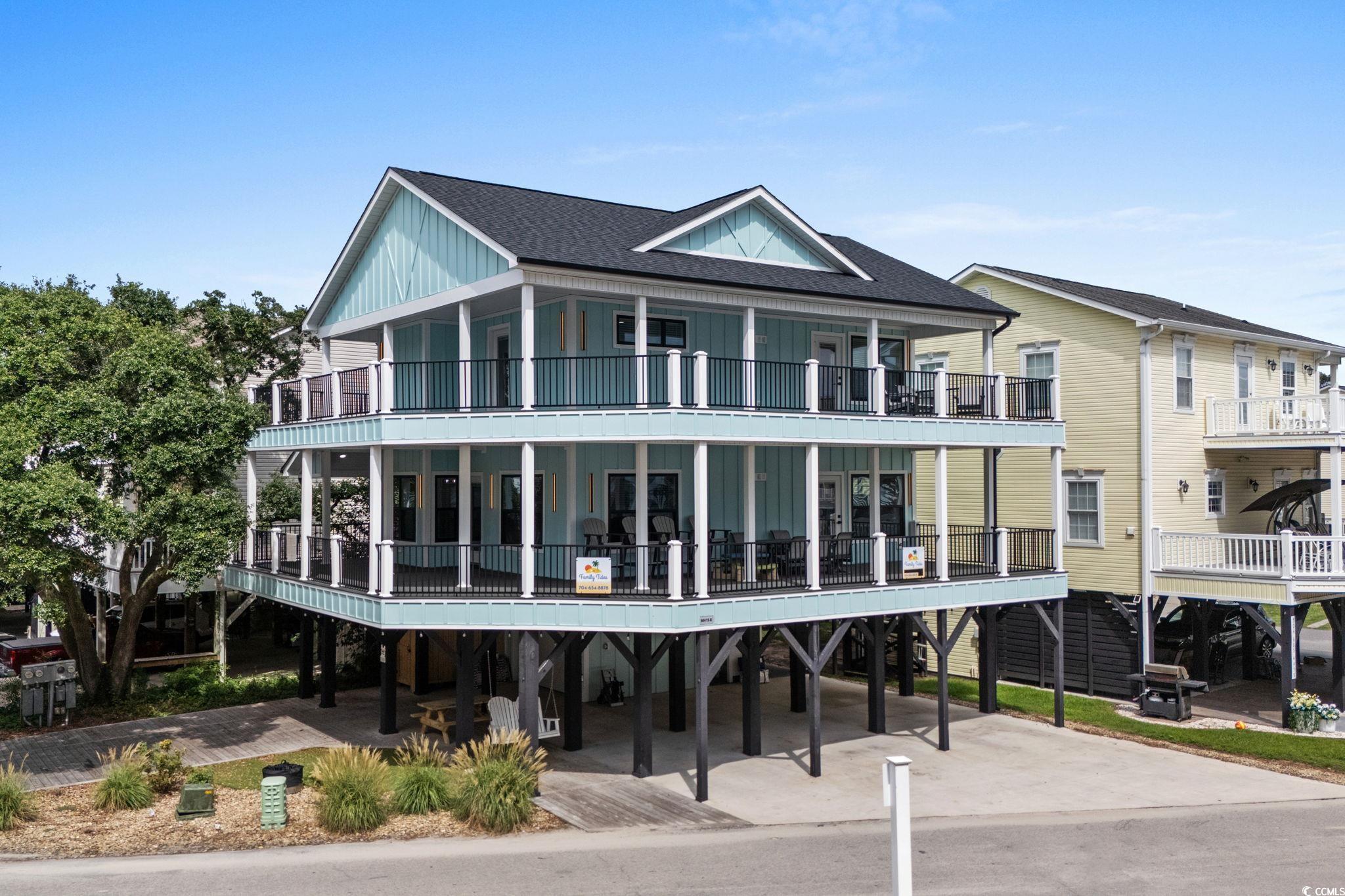
 Provided courtesy of © Copyright 2025 Coastal Carolinas Multiple Listing Service, Inc.®. Information Deemed Reliable but Not Guaranteed. © Copyright 2025 Coastal Carolinas Multiple Listing Service, Inc.® MLS. All rights reserved. Information is provided exclusively for consumers’ personal, non-commercial use, that it may not be used for any purpose other than to identify prospective properties consumers may be interested in purchasing.
Images related to data from the MLS is the sole property of the MLS and not the responsibility of the owner of this website. MLS IDX data last updated on 09-25-2025 9:30 PM EST.
Any images related to data from the MLS is the sole property of the MLS and not the responsibility of the owner of this website.
Provided courtesy of © Copyright 2025 Coastal Carolinas Multiple Listing Service, Inc.®. Information Deemed Reliable but Not Guaranteed. © Copyright 2025 Coastal Carolinas Multiple Listing Service, Inc.® MLS. All rights reserved. Information is provided exclusively for consumers’ personal, non-commercial use, that it may not be used for any purpose other than to identify prospective properties consumers may be interested in purchasing.
Images related to data from the MLS is the sole property of the MLS and not the responsibility of the owner of this website. MLS IDX data last updated on 09-25-2025 9:30 PM EST.
Any images related to data from the MLS is the sole property of the MLS and not the responsibility of the owner of this website.