Myrtle Beach, SC 29588
- 4Beds
- 2Full Baths
- 1Half Baths
- 2,278SqFt
- 2011Year Built
- 1.00Acres
- MLS# 2427285
- Residential
- Detached
- Sold
- Approx Time on Market6 months, 23 days
- AreaMyrtle Beach Area--South of 544 & West of 17 Bypass M.i. Horry County
- CountyHorry
- Subdivision Chapel Ridge
Overview
Welcome to this stunning 4-bedroom, 2.5-bathroom home, perfectly situated on a spacious 1-acre lot. From the moment you step onto the inviting front porch, youll be captivated by the charm and elegance this property offers. Inside, enjoy wood floors throughout, a cozy fireplace, and a cathedral ceiling in the living room. The kitchen, with its granite countertops, stone backsplash, and vented range, is a chefs dream. Pocket doors from the living room provide a seamless transition to the kitchen, while another set of pocket doors leads into the dining room, allowing you to create privacy when desired without sacrificing open flow. The primary suite is a luxurious retreat, featuring a tray ceiling, double vanity, jacuzzi tub, and walk-in closet. Upstairs, youll find an office nook, additional attic storage, and plenty of space to meet your needs. The outdoor amenities are exceptional, including a spacious back deck, a firepit in the beautifully landscaped backyard, and a pool area complete with a hot tub, pool house, and palm trees. For parking and storage, this home boasts two full driveways leading to a 2-car attached garage and a massive 3-car detached garage with approximately 3,000 sq. ft. of space. The detached garage offers a bay large enough for an RV or boat, a full bathroom, and a finished upstairs area with a projectorideal for a media room or studio. The attached garage features a generator hookup for added convenience, while outside, a crawlspace with a concrete pad provides practicality and durability. Additionally, the home is prepped with piping for a central vacuum system, enhancing its modern functionality. With its expansive lot, dual driveways, and thoughtfully designed spaces, this property offers a perfect blend of luxury and practicality. Dont miss the chance to call this incredible home yours!
Sale Info
Listing Date: 11-30-2024
Sold Date: 06-23-2025
Aprox Days on Market:
6 month(s), 23 day(s)
Listing Sold:
2 month(s), 30 day(s) ago
Asking Price: $899,000
Selling Price: $830,000
Price Difference:
Reduced By $9,000
Agriculture / Farm
Grazing Permits Blm: ,No,
Horse: No
Grazing Permits Forest Service: ,No,
Other Structures: SecondGarage, LivingQuarters
Grazing Permits Private: ,No,
Irrigation Water Rights: ,No,
Farm Credit Service Incl: ,No,
Crops Included: ,No,
Association Fees / Info
Hoa Frequency: Monthly
Hoa Fees: 100
Hoa: Yes
Hoa Includes: AssociationManagement, CommonAreas
Bathroom Info
Total Baths: 3.00
Halfbaths: 1
Fullbaths: 2
Room Dimensions
Bedroom1: 12x12
Bedroom2: 12x11
Bedroom3: 12x11
DiningRoom: 11x12.5
LivingRoom: 15x20
PrimaryBedroom: 13x16
Room Level
Bedroom1: Second
Bedroom2: Second
Bedroom3: Second
PrimaryBedroom: First
Room Features
DiningRoom: TrayCeilings, SeparateFormalDiningRoom
Kitchen: KitchenExhaustFan, KitchenIsland, Pantry, StainlessSteelAppliances, SolidSurfaceCounters
LivingRoom: CeilingFans, Fireplace, VaultedCeilings
Other: BedroomOnMainLevel, Workshop
PrimaryBathroom: DualSinks, GardenTubRomanTub, SeparateShower
PrimaryBedroom: TrayCeilings, CeilingFans, MainLevelMaster, WalkInClosets
Bedroom Info
Beds: 4
Building Info
New Construction: No
Levels: Two
Year Built: 2011
Mobile Home Remains: ,No,
Zoning: RES
Style: Traditional
Construction Materials: HardiplankType, Masonry
Buyer Compensation
Exterior Features
Spa: Yes
Patio and Porch Features: RearPorch, Deck, FrontPorch, Patio
Spa Features: HotTub
Pool Features: InGround, OutdoorPool, Private
Foundation: Crawlspace
Exterior Features: Deck, Fence, HotTubSpa, Pool, Porch, Patio, Storage
Financial
Lease Renewal Option: ,No,
Garage / Parking
Parking Capacity: 12
Garage: Yes
Carport: No
Parking Type: Attached, TwoCarGarage, Boat, Garage, GolfCartGarage, GarageDoorOpener, RvAccessParking
Open Parking: No
Attached Garage: Yes
Garage Spaces: 2
Green / Env Info
Interior Features
Floor Cover: Tile, Wood
Fireplace: No
Laundry Features: WasherHookup
Furnished: Unfurnished
Interior Features: BedroomOnMainLevel, KitchenIsland, StainlessSteelAppliances, SolidSurfaceCounters, Workshop
Appliances: Dishwasher, Microwave, Range, Refrigerator, RangeHood, Dryer, Washer
Lot Info
Lease Considered: ,No,
Lease Assignable: ,No,
Acres: 1.00
Land Lease: No
Lot Description: OneOrMoreAcres, OutsideCityLimits
Misc
Pool Private: Yes
Offer Compensation
Other School Info
Property Info
County: Horry
View: No
Senior Community: No
Stipulation of Sale: None
Habitable Residence: ,No,
Property Sub Type Additional: Detached
Property Attached: No
Disclosures: CovenantsRestrictionsDisclosure
Rent Control: No
Construction: Resale
Room Info
Basement: ,No,
Basement: CrawlSpace
Sold Info
Sold Date: 2025-06-23T00:00:00
Sqft Info
Building Sqft: 3109
Living Area Source: PublicRecords
Sqft: 2278
Tax Info
Unit Info
Utilities / Hvac
Heating: Central, Electric
Cooling: CentralAir
Electric On Property: No
Cooling: Yes
Utilities Available: CableAvailable, ElectricityAvailable, PhoneAvailable, SewerAvailable, UndergroundUtilities, WaterAvailable
Heating: Yes
Water Source: Public
Waterfront / Water
Waterfront: No
Schools
Elem: Saint James Elementary School
Middle: Saint James Middle School
High: Saint James High School
Directions
Use GPSCourtesy of Weichert Realtors Southern Coa - Cell: 843-251-3910


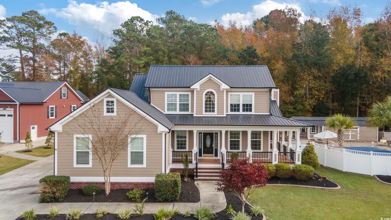
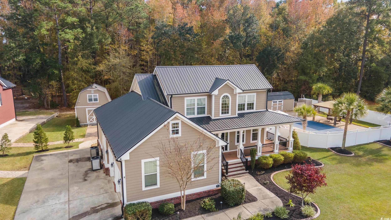
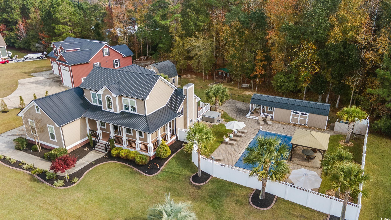
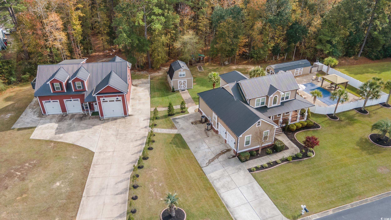
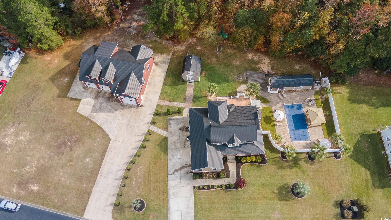
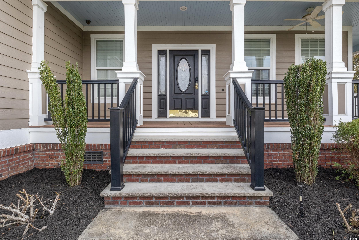
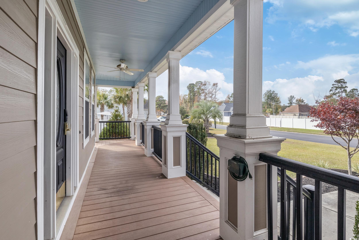
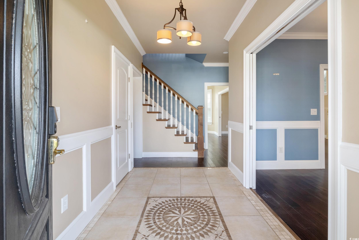
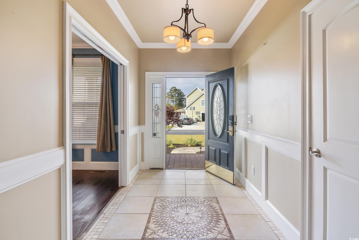
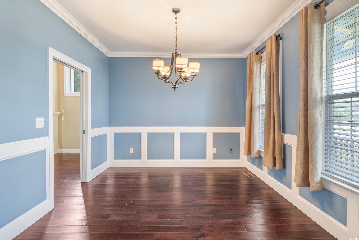
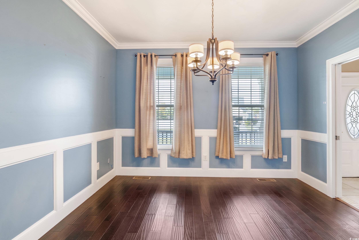
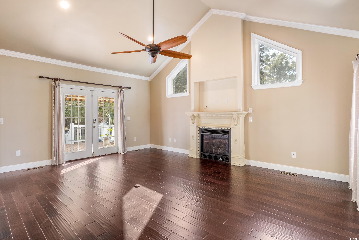
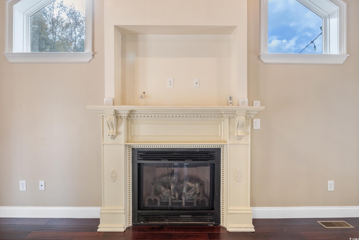
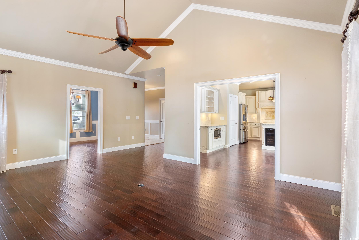
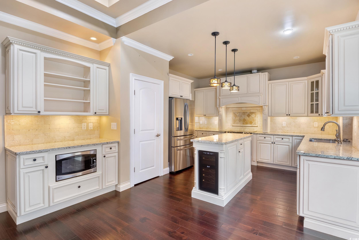
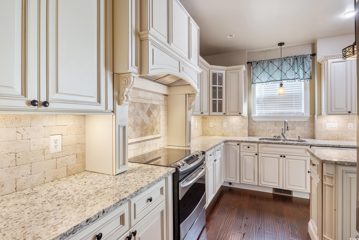
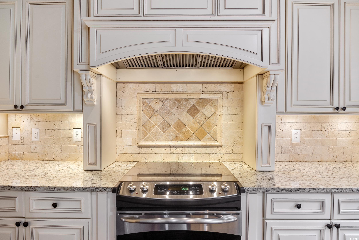
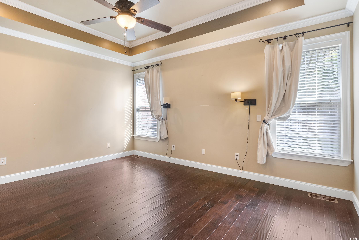
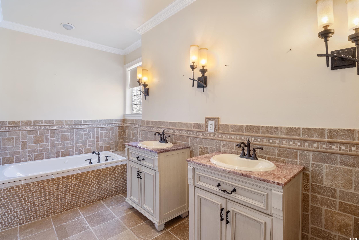
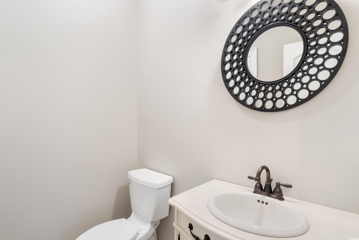
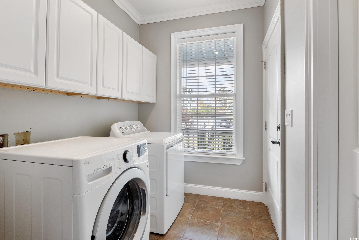
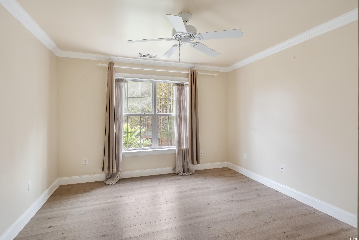
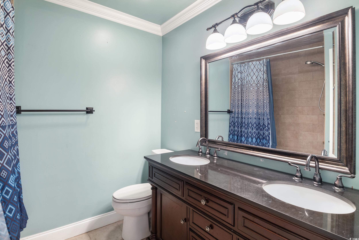
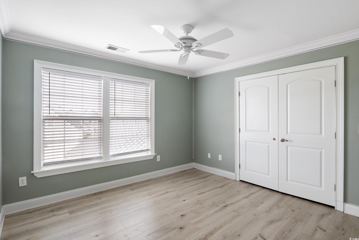
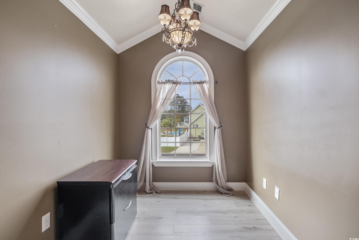
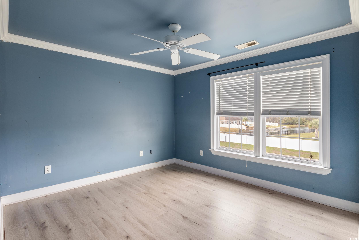
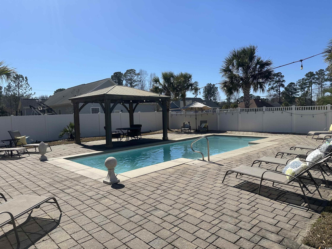
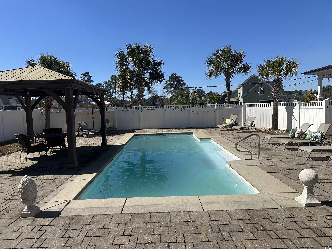
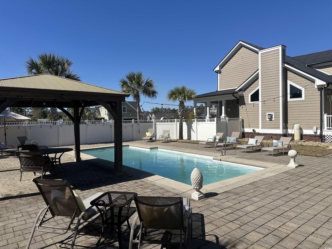
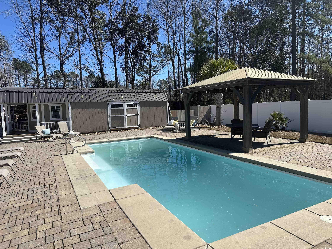
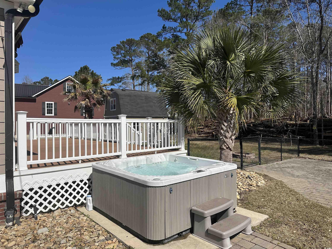
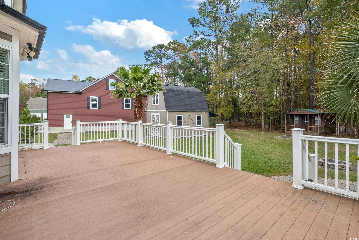
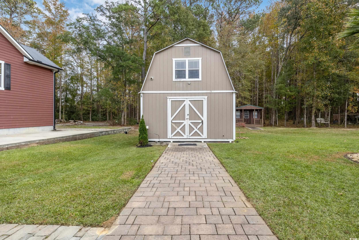
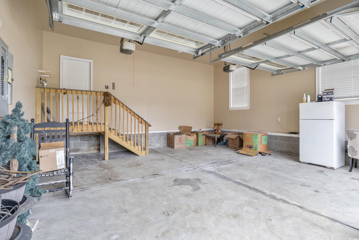
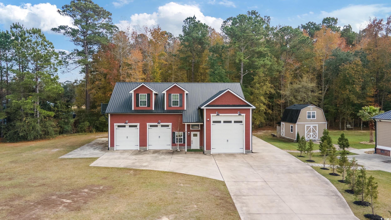
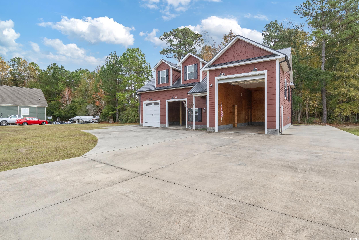
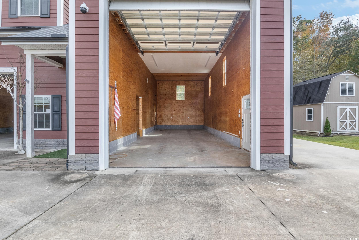
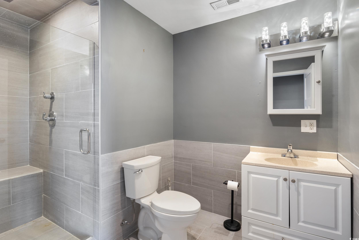
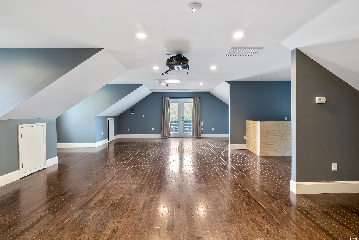
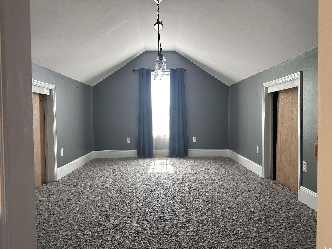

 MLS# 2517440
MLS# 2517440 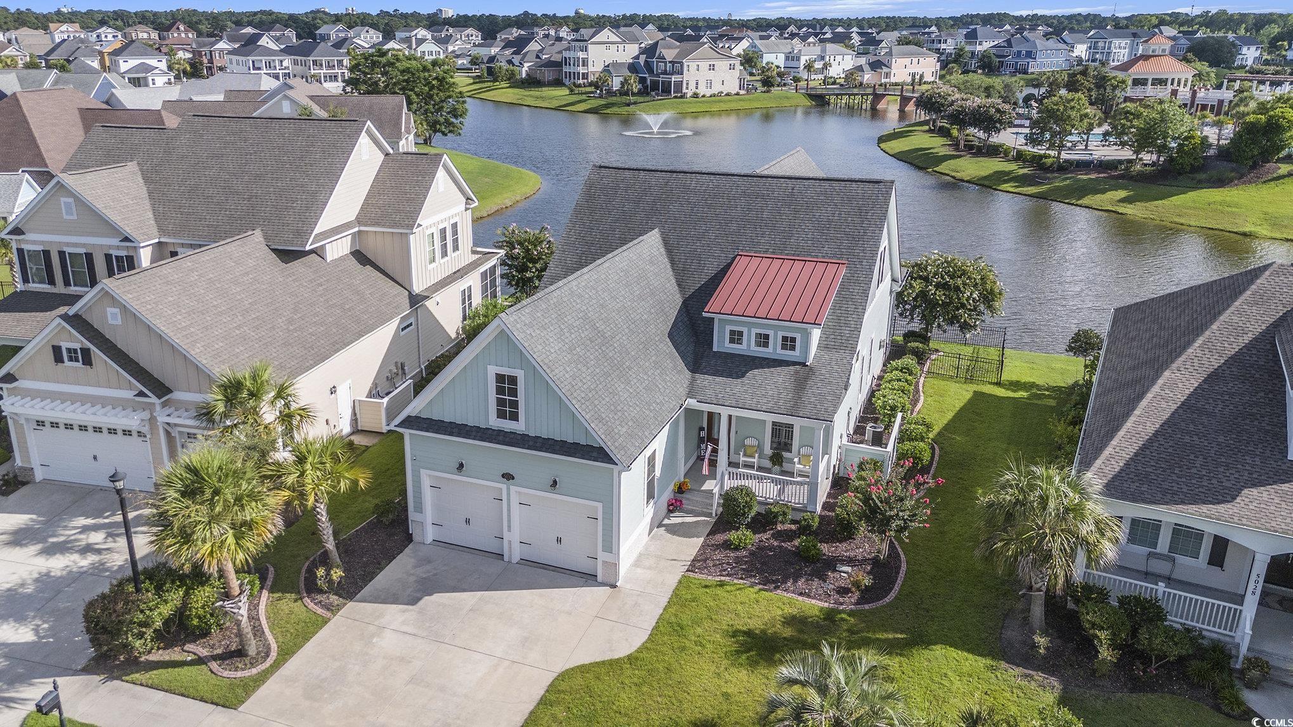
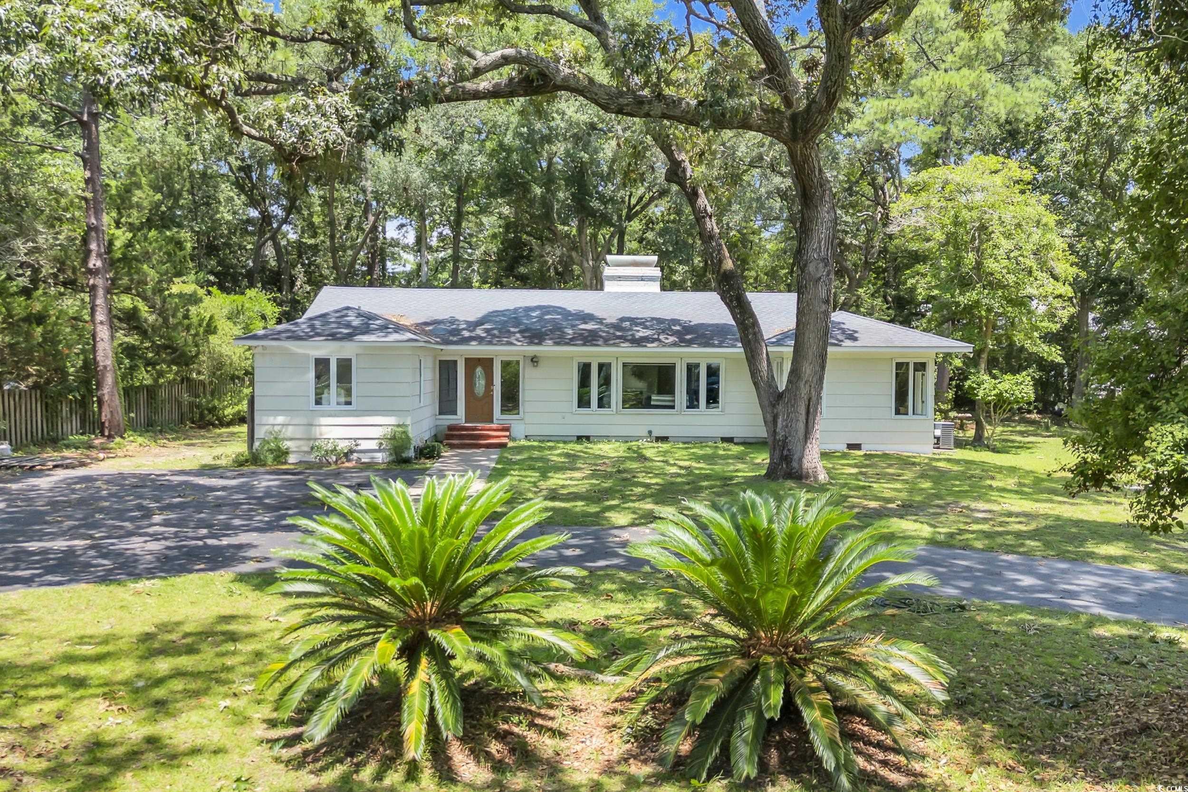
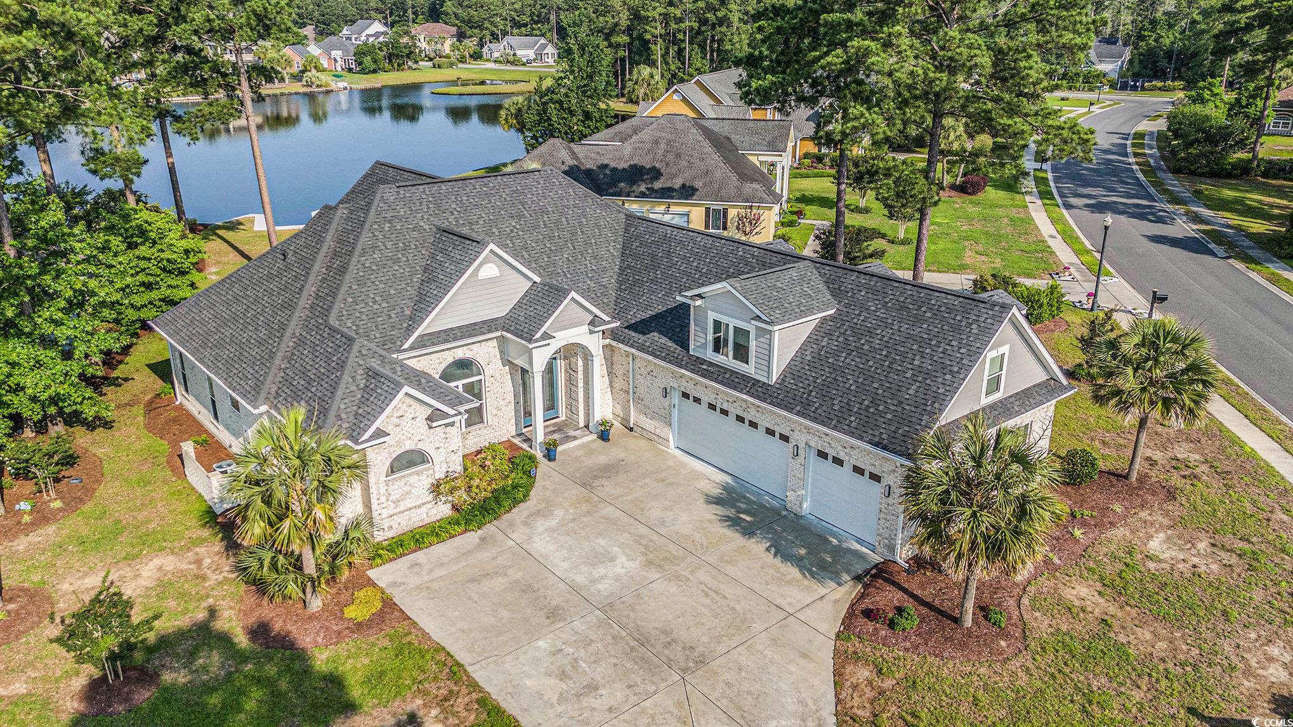
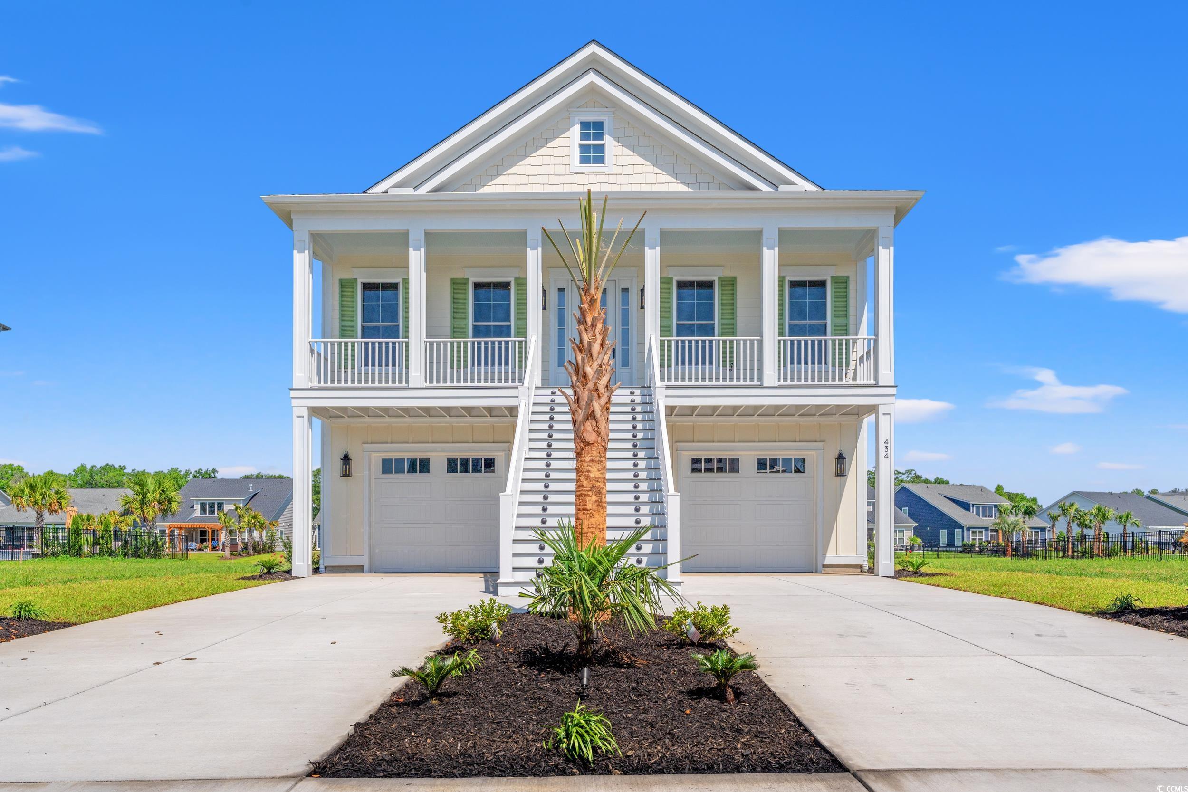
 Provided courtesy of © Copyright 2025 Coastal Carolinas Multiple Listing Service, Inc.®. Information Deemed Reliable but Not Guaranteed. © Copyright 2025 Coastal Carolinas Multiple Listing Service, Inc.® MLS. All rights reserved. Information is provided exclusively for consumers’ personal, non-commercial use, that it may not be used for any purpose other than to identify prospective properties consumers may be interested in purchasing.
Images related to data from the MLS is the sole property of the MLS and not the responsibility of the owner of this website. MLS IDX data last updated on 09-21-2025 11:49 PM EST.
Any images related to data from the MLS is the sole property of the MLS and not the responsibility of the owner of this website.
Provided courtesy of © Copyright 2025 Coastal Carolinas Multiple Listing Service, Inc.®. Information Deemed Reliable but Not Guaranteed. © Copyright 2025 Coastal Carolinas Multiple Listing Service, Inc.® MLS. All rights reserved. Information is provided exclusively for consumers’ personal, non-commercial use, that it may not be used for any purpose other than to identify prospective properties consumers may be interested in purchasing.
Images related to data from the MLS is the sole property of the MLS and not the responsibility of the owner of this website. MLS IDX data last updated on 09-21-2025 11:49 PM EST.
Any images related to data from the MLS is the sole property of the MLS and not the responsibility of the owner of this website.