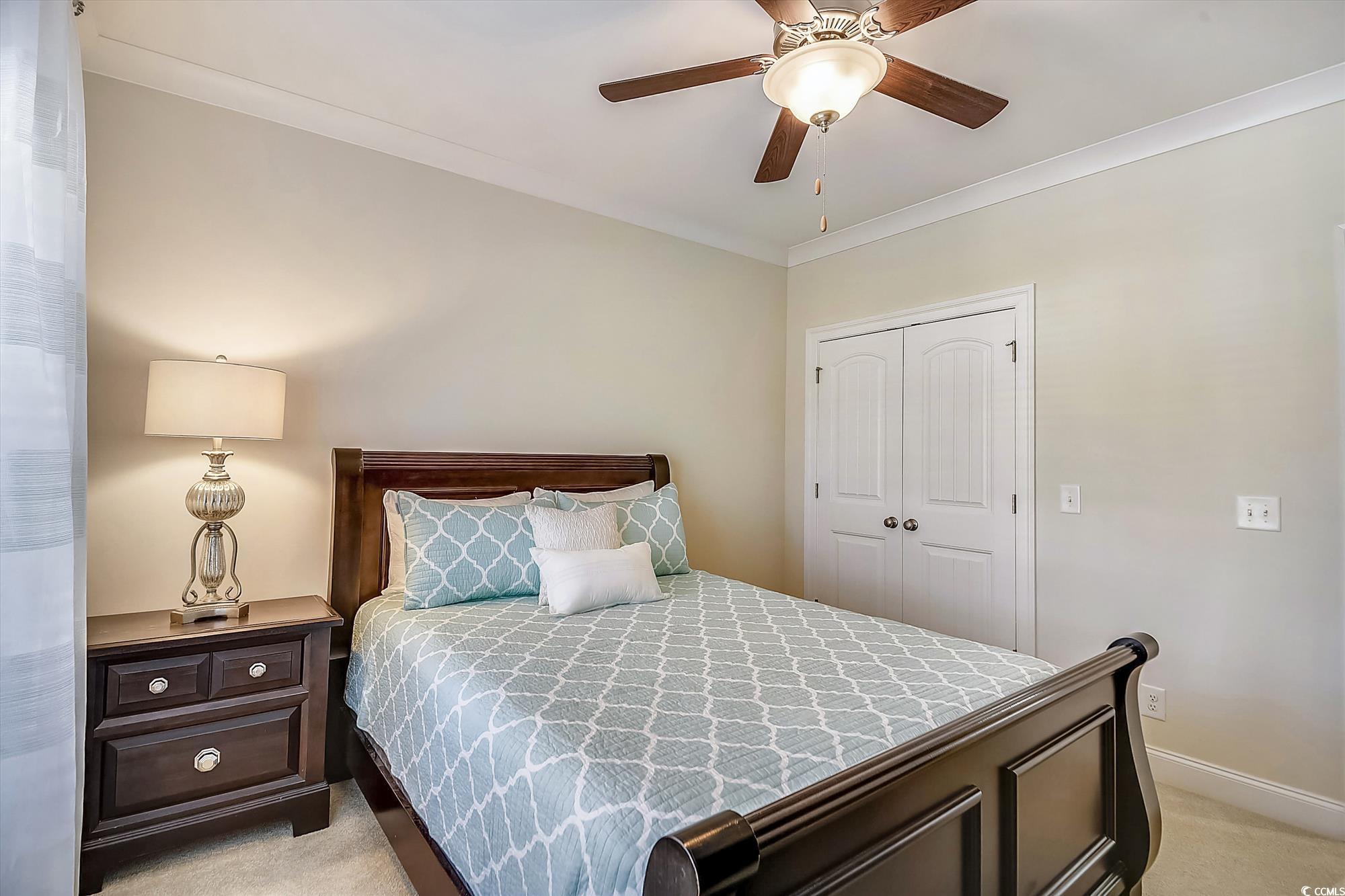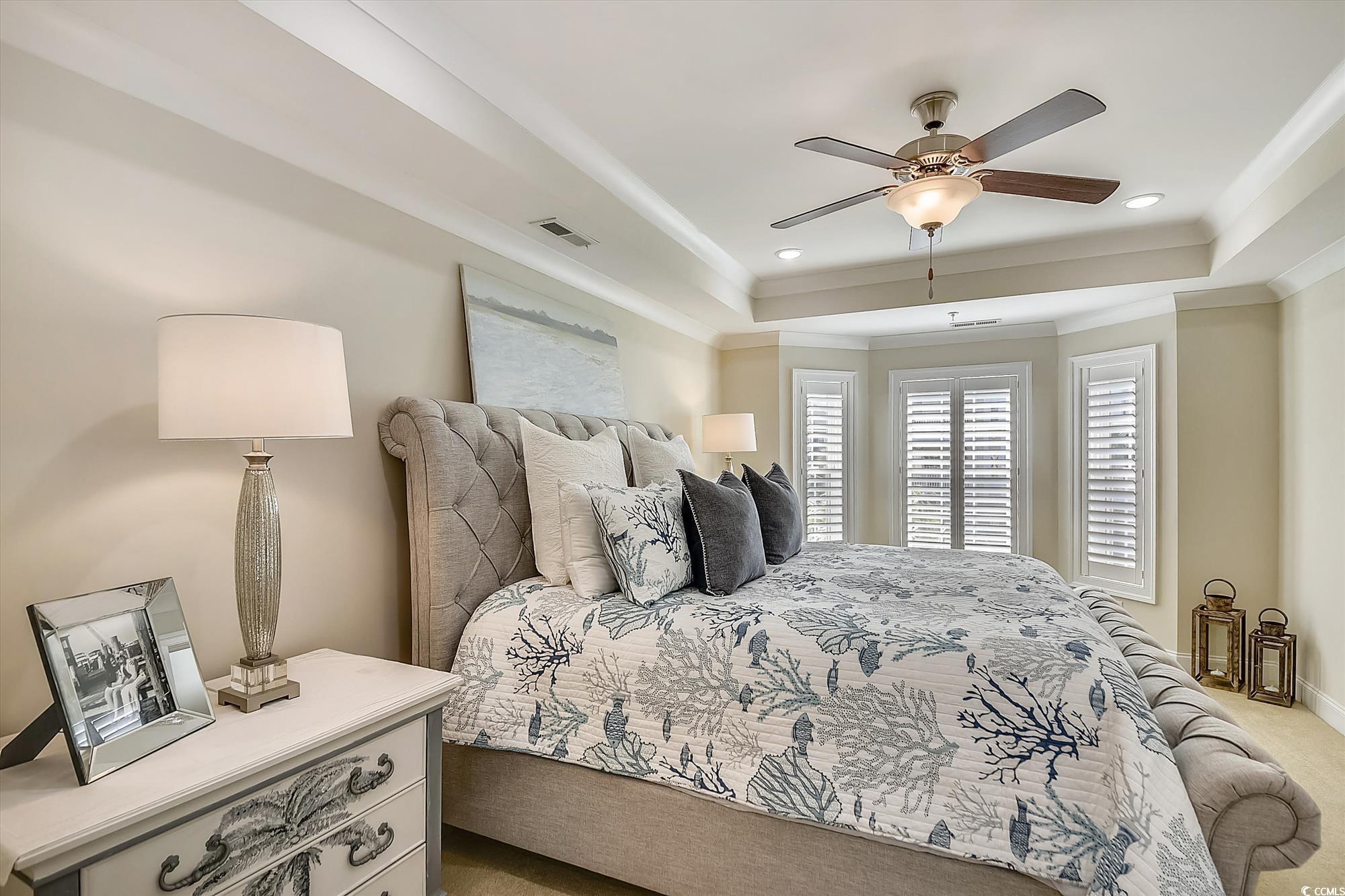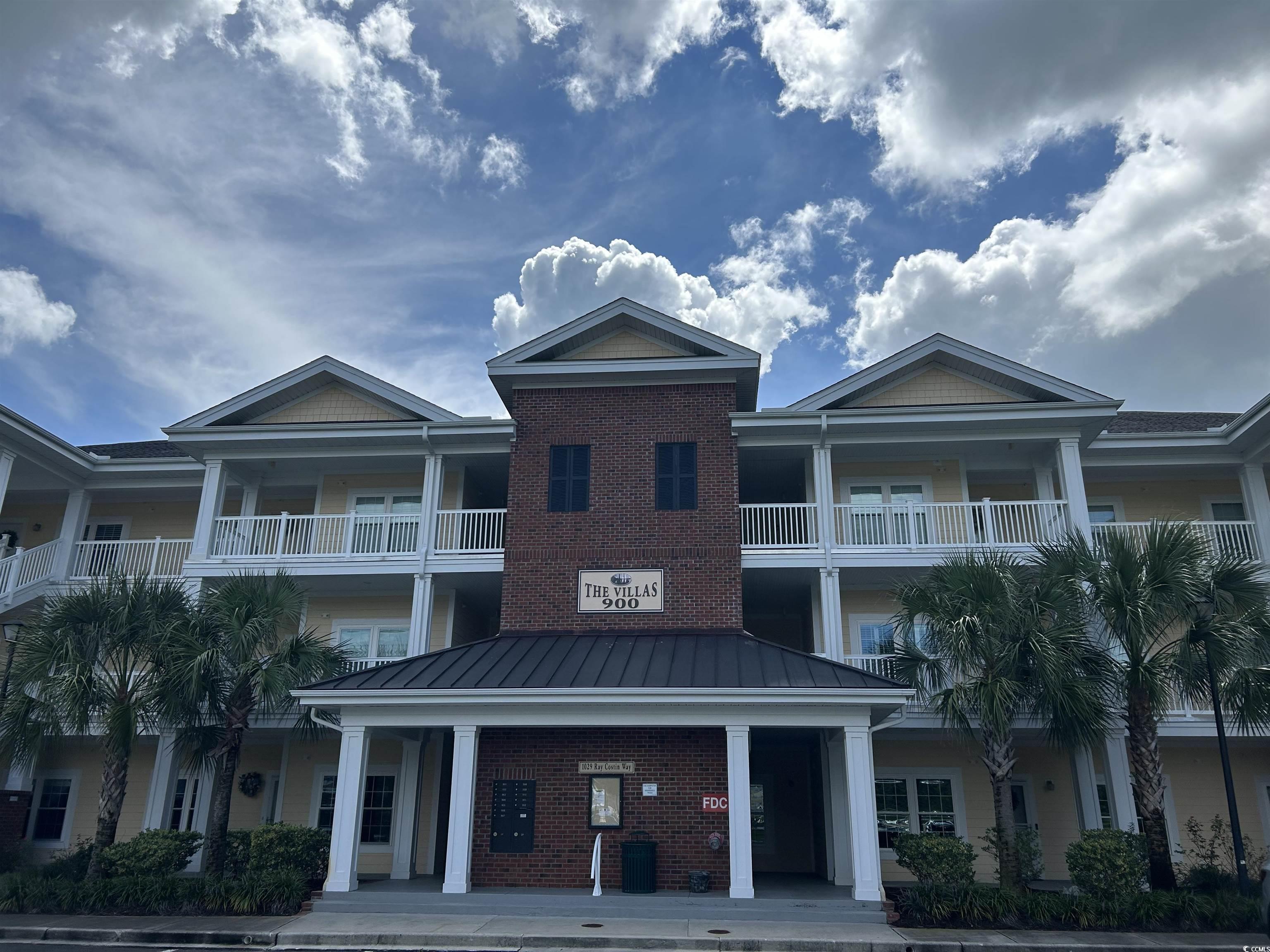Murrells Inlet, SC 29576
- 4Beds
- 3Full Baths
- N/AHalf Baths
- 2,202SqFt
- 2019Year Built
- Villa 906Unit #
- MLS# 2521842
- Residential
- Condominium
- Active
- Approx Time on Market8 days
- AreaSurfside Area-Glensbay To Gc Connector
- CountyHorry
- Subdivision Tupelo Bay - Garden City
Overview
Beautifully appointed 4BR, 3BA home with over 2,300 total sq. ft. featuring two owners suites, 9 ft. ceilings, tray ceilings, plantation shutters, recessed lighting, and ceiling fans throughout. Bright Carolina room and conversation deck offer great living spaces, while a stunning 60 linear fireplace with shiplap surround and wood mantel enhances the homes charm. The kitchen includes an expansive granite peninsula, subway tile backsplash, pantry, stainless appliances, and lantern-style pendant lights, while the coastal beaded chandelier is showcased in the dining room. Baths feature a garden tub and walk-in shower, and thoughtful closets are complemented by an exterior private storage area. Community amenities include indoor/outdoor pools, gym, community center, grilling areas, shuttle service to the beach, golf packages, and on-site office/maintenance.
Agriculture / Farm
Grazing Permits Blm: ,No,
Horse: No
Grazing Permits Forest Service: ,No,
Grazing Permits Private: ,No,
Irrigation Water Rights: ,No,
Farm Credit Service Incl: ,No,
Crops Included: ,No,
Association Fees / Info
Hoa Frequency: Monthly
Hoa Fees: 685
Hoa: Yes
Community Features: Clubhouse, CableTv, InternetAccess, RecreationArea, Golf, LongTermRentalAllowed, Pool, ShortTermRentalAllowed
Assoc Amenities: Clubhouse, OwnerAllowedMotorcycle, PetRestrictions, PetsAllowed, TenantAllowedMotorcycle, CableTv, MaintenanceGrounds
Bathroom Info
Total Baths: 3.00
Fullbaths: 3
Room Dimensions
DiningRoom: 20x13
Kitchen: 11x10
LivingRoom: 24x15
PrimaryBedroom: 16x12
Room Level
Bedroom1: Main
Bedroom2: Main
Bedroom3: Main
PrimaryBedroom: Main
Room Features
Kitchen: Pantry, StainlessSteelAppliances
LivingRoom: TrayCeilings, CeilingFans, Fireplace
Other: BedroomOnMainLevel, InLawFloorplan, UtilityRoom
Bedroom Info
Beds: 4
Building Info
New Construction: No
Levels: One
Year Built: 2019
Mobile Home Remains: ,No,
Zoning: res
Style: LowRise
Construction Materials: HardiplankType
Entry Level: 2
Building Name: 900
Buyer Compensation
Exterior Features
Spa: No
Patio and Porch Features: Balcony
Pool Features: Community, Indoor, OutdoorPool
Foundation: Slab
Exterior Features: Balcony, Elevator, Storage
Financial
Lease Renewal Option: ,No,
Garage / Parking
Garage: No
Carport: No
Parking Type: OneAndOneHalfSpaces
Open Parking: No
Attached Garage: No
Green / Env Info
Green Energy Efficient: Doors, Windows
Interior Features
Floor Cover: Carpet, Tile
Door Features: InsulatedDoors
Fireplace: Yes
Laundry Features: WasherHookup
Furnished: Furnished
Interior Features: EntranceFoyer, Furnished, Fireplace, SplitBedrooms, WindowTreatments, BedroomOnMainLevel, HighSpeedInternet, InLawFloorplan, StainlessSteelAppliances, SolidSurfaceCounters
Appliances: Dishwasher, Disposal, Microwave, Range, Refrigerator, Dryer, Washer
Lot Info
Lease Considered: ,No,
Lease Assignable: ,No,
Acres: 0.00
Land Lease: No
Lot Description: NearGolfCourse
Misc
Pool Private: No
Pets Allowed: OwnerOnly, Yes
Offer Compensation
Other School Info
Property Info
County: Horry
View: Yes
Senior Community: No
Stipulation of Sale: None
Habitable Residence: ,No,
View: Lake, Pond
Property Sub Type Additional: Condominium
Property Attached: No
Security Features: FireSprinklerSystem, SmokeDetectors
Disclosures: SellerDisclosure
Rent Control: No
Construction: Resale
Room Info
Basement: ,No,
Sold Info
Sqft Info
Building Sqft: 2336
Living Area Source: Estimated
Sqft: 2202
Tax Info
Unit Info
Unit: Villa 906
Utilities / Hvac
Heating: Electric
Cooling: CentralAir
Electric On Property: No
Cooling: Yes
Utilities Available: CableAvailable, ElectricityAvailable, PhoneAvailable, SewerAvailable, WaterAvailable, HighSpeedInternetAvailable
Heating: Yes
Water Source: Public
Waterfront / Water
Waterfront: No
Schools
Elem: Seaside Elementary School
Middle: Saint James Middle School
High: Saint James High School
Directions
business 17 to William Buckland Blvd Follow Straight Back To Pool and Volley Ball Area, Make A Right On To Ray Costin Way First Building 900 Elevator Use Elevator. Welcome!Courtesy of Re/max Professionals - Cell: 410-382-1621











































 MLS# 2519906
MLS# 2519906  Provided courtesy of © Copyright 2025 Coastal Carolinas Multiple Listing Service, Inc.®. Information Deemed Reliable but Not Guaranteed. © Copyright 2025 Coastal Carolinas Multiple Listing Service, Inc.® MLS. All rights reserved. Information is provided exclusively for consumers’ personal, non-commercial use, that it may not be used for any purpose other than to identify prospective properties consumers may be interested in purchasing.
Images related to data from the MLS is the sole property of the MLS and not the responsibility of the owner of this website. MLS IDX data last updated on 09-15-2025 9:35 PM EST.
Any images related to data from the MLS is the sole property of the MLS and not the responsibility of the owner of this website.
Provided courtesy of © Copyright 2025 Coastal Carolinas Multiple Listing Service, Inc.®. Information Deemed Reliable but Not Guaranteed. © Copyright 2025 Coastal Carolinas Multiple Listing Service, Inc.® MLS. All rights reserved. Information is provided exclusively for consumers’ personal, non-commercial use, that it may not be used for any purpose other than to identify prospective properties consumers may be interested in purchasing.
Images related to data from the MLS is the sole property of the MLS and not the responsibility of the owner of this website. MLS IDX data last updated on 09-15-2025 9:35 PM EST.
Any images related to data from the MLS is the sole property of the MLS and not the responsibility of the owner of this website.