Myrtle Beach, SC 29579
- 3Beds
- 2Full Baths
- N/AHalf Baths
- 1,600SqFt
- 2018Year Built
- 0.23Acres
- MLS# 2017962
- Residential
- Detached
- Sold
- Approx Time on Market4 months, 22 days
- AreaMyrtle Beach Area--Carolina Forest
- CountyHorry
- Subdivision Bella Vita
Overview
This Camden floor plan built by Beazer is just 2 years old but owners have added so many upgrades that there is nothing left for a new homeowner to do: new irrigation, security system, screen porch, leaded glass front door, Tennessee river rock in flower beds, upgraded LED lighting, gutters, and more! The house is situated on a prime lake lot that is so serene and peaceful that you will want to spend all your time grilling on your gas grill and watching the wildlife. The 1600 heated square foot one-story ranch has a split floor plan of 3 bedrooms, 2 bathrooms, and a completely open grand living space all under 9 foot ceilings. The gourmet kitchen features expansive granite counters, soft-close 42 inch cabinetry with roll out drawers and under cabinet lighting, double door pantry, stainless steel appliances, 6 stool breakfast bar, and gorgeous tile back splash. The dining/living room combination is so spacious with room for all your friends and family to gather on maintenance free Luxury Vinyl Plank flooring. There is no need to worry about storage in this home with a 3 car garage, pull down stairs to the attic, and an 8 x 10 Leonard shed out back! The garage houses the tankless gas Rinnai water heater and utility sink on new epoxy flooring that enters the home into a mudroom right next to the separate laundry room. The master en suite has an extended bay window sitting area, tray ceiling with fan, bath with double sinks, linen closet, 5 foot tiled shower with glass doors, private water closet, heat light for comfort showers, and custom closet organizers in the walk in closet. Both guest bedrooms have nice size closets and share a hall bath that has an extended vanity, tub/shower combo, and another linen closet. Bella Vita is a very secluded neighborhood that has natural gas, many preserved wooded and water features throughout, sidewalks, beautiful amenities such as a clubhouse with double-sided stone fireplace, game room, kitchenette, fitness room, and outdoor pool and playground. The location is central to all conveniences such as shopping, restaurants, medical facilities, entertainment, award winning Carolina Forest schools, Coastal Carolina University, Horry Georgetown Technical College, and of course the Atlantic Ocean are all just minutes away. This better than new home will not last long!
Sale Info
Listing Date: 08-27-2020
Sold Date: 01-19-2021
Aprox Days on Market:
4 month(s), 22 day(s)
Listing Sold:
4 Year(s), 6 month(s), 26 day(s) ago
Asking Price: $287,000
Selling Price: $275,000
Price Difference:
Reduced By $12,000
Agriculture / Farm
Grazing Permits Blm: ,No,
Horse: No
Grazing Permits Forest Service: ,No,
Grazing Permits Private: ,No,
Irrigation Water Rights: ,No,
Farm Credit Service Incl: ,No,
Crops Included: ,No,
Association Fees / Info
Hoa Frequency: Quarterly
Hoa Fees: 83
Hoa: 1
Hoa Includes: AssociationManagement, CommonAreas, LegalAccounting, Pools, RecreationFacilities, Trash
Community Features: Clubhouse, GolfCartsOK, RecreationArea, LongTermRentalAllowed, Pool
Assoc Amenities: Clubhouse, OwnerAllowedGolfCart, OwnerAllowedMotorcycle, PetRestrictions, TenantAllowedGolfCart, TenantAllowedMotorcycle
Bathroom Info
Total Baths: 2.00
Fullbaths: 2
Bedroom Info
Beds: 3
Building Info
New Construction: No
Levels: One
Year Built: 2018
Mobile Home Remains: ,No,
Zoning: RC
Style: Ranch
Construction Materials: Masonry, VinylSiding
Builders Name: Beazer
Builder Model: Camden
Buyer Compensation
Exterior Features
Spa: No
Patio and Porch Features: FrontPorch, Patio, Porch, Screened
Pool Features: Community, OutdoorPool
Foundation: Slab
Exterior Features: HandicapAccessible, SprinklerIrrigation, Patio, Storage
Financial
Lease Renewal Option: ,No,
Garage / Parking
Parking Capacity: 9
Garage: Yes
Carport: No
Parking Type: Attached, Garage, ThreeCarGarage, GarageDoorOpener
Open Parking: No
Attached Garage: Yes
Garage Spaces: 3
Green / Env Info
Green Energy Efficient: Doors, Windows
Interior Features
Floor Cover: Carpet, Tile, Vinyl
Door Features: InsulatedDoors
Fireplace: No
Laundry Features: WasherHookup
Furnished: Unfurnished
Interior Features: Attic, HandicapAccess, PermanentAtticStairs, SplitBedrooms, WindowTreatments, BreakfastBar, BedroomonMainLevel, EntranceFoyer, StainlessSteelAppliances, SolidSurfaceCounters, Workshop
Appliances: Dishwasher, Disposal, Microwave, Range, RangeHood
Lot Info
Lease Considered: ,No,
Lease Assignable: ,No,
Acres: 0.23
Lot Size: 68 x 124 x 88 x 126
Land Lease: No
Lot Description: IrregularLot, LakeFront, OutsideCityLimits, Pond
Misc
Pool Private: No
Pets Allowed: OwnerOnly, Yes
Offer Compensation
Other School Info
Property Info
County: Horry
View: No
Senior Community: No
Stipulation of Sale: None
Property Sub Type Additional: Detached
Property Attached: No
Security Features: SecuritySystem, SmokeDetectors
Disclosures: CovenantsRestrictionsDisclosure,SellerDisclosure
Rent Control: No
Construction: Resale
Room Info
Basement: ,No,
Sold Info
Sold Date: 2021-01-19T00:00:00
Sqft Info
Building Sqft: 2252
Living Area Source: Builder
Sqft: 1600
Tax Info
Tax Legal Description: Lot 143 Ph 1B
Unit Info
Utilities / Hvac
Heating: Central, Gas
Cooling: CentralAir
Electric On Property: No
Cooling: Yes
Utilities Available: CableAvailable, ElectricityAvailable, NaturalGasAvailable, Other, PhoneAvailable, SewerAvailable, UndergroundUtilities, WaterAvailable
Heating: Yes
Water Source: Public
Waterfront / Water
Waterfront: Yes
Waterfront Features: Pond
Directions
From Hwy 501 North towards Conway: Exit on Dick Scobee/Forestbrook Rd. Take Dick Scobee Rd for 1/2 Mile which deadends into Bella Vita neighborhood. Continue down Bellavita Blvd to Sorano Street. Turn right and then turn immediately right again onto Caprisia Loop. House is on the right.Courtesy of Weichert Realtors Cf - Main Line: 843-280-4445


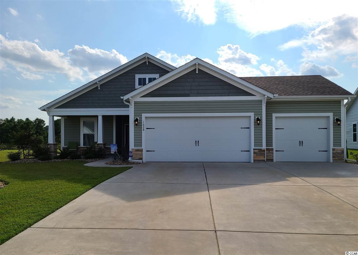
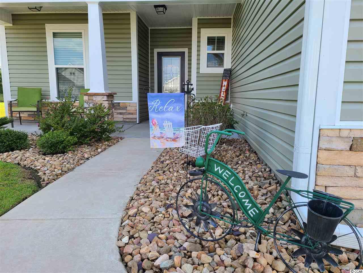
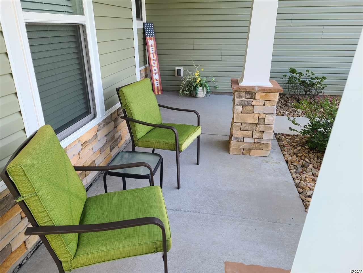
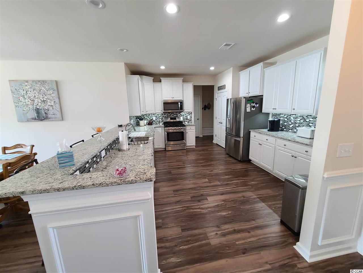
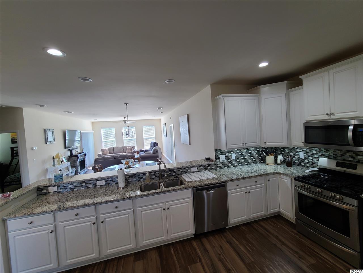
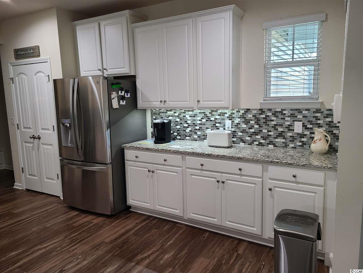
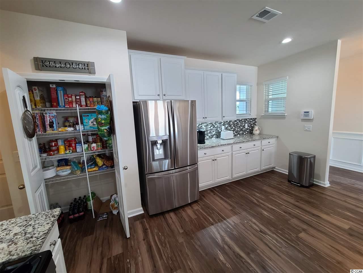

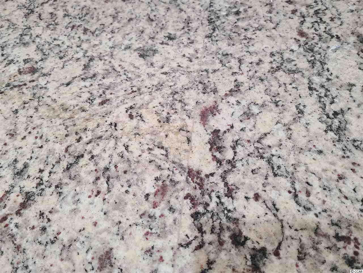

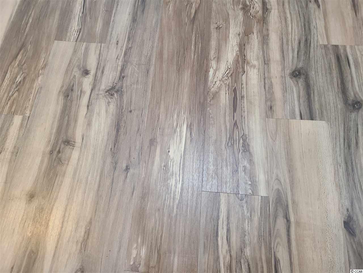

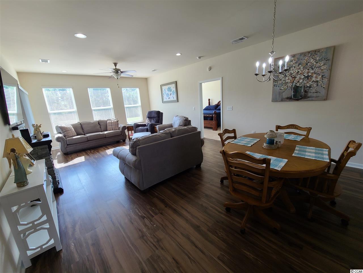
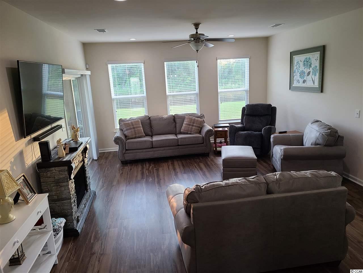
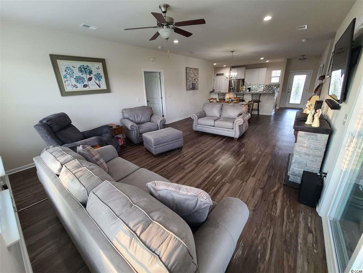
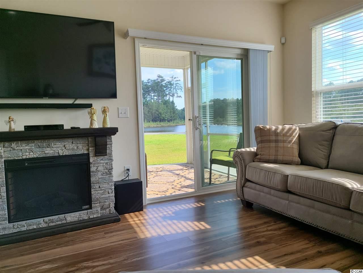

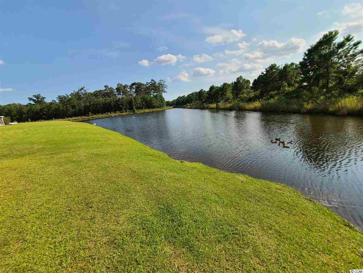
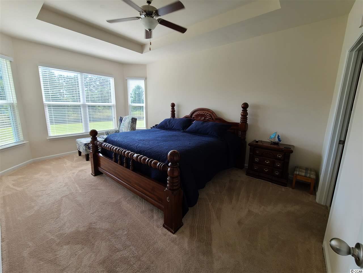
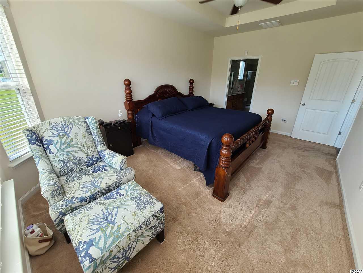
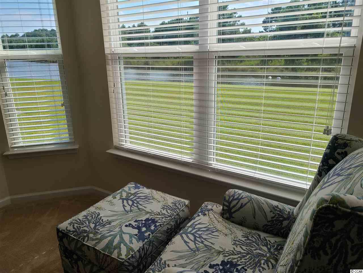
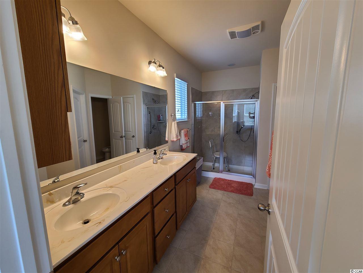
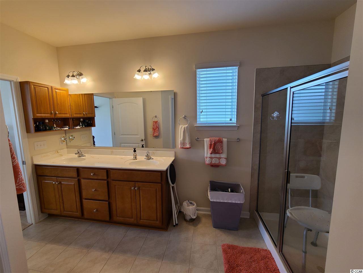
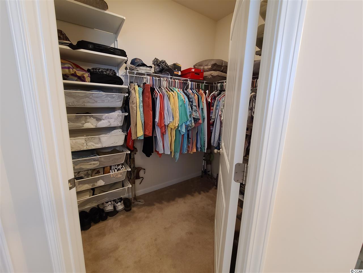
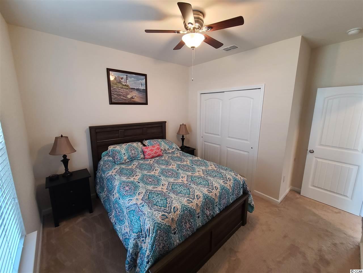
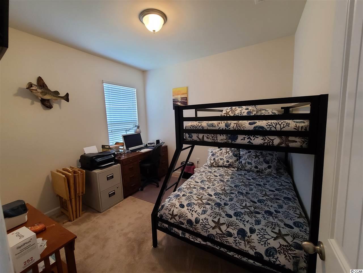
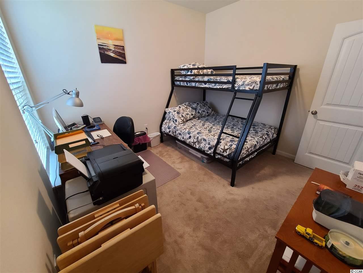
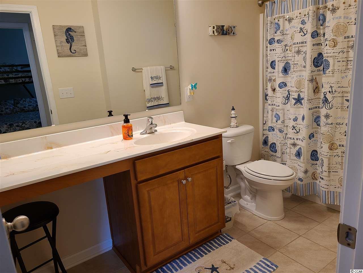
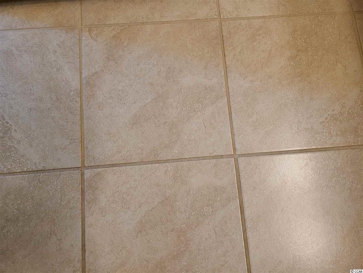
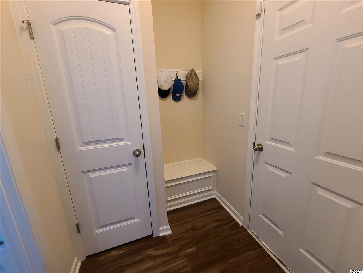
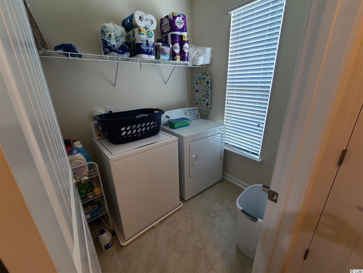
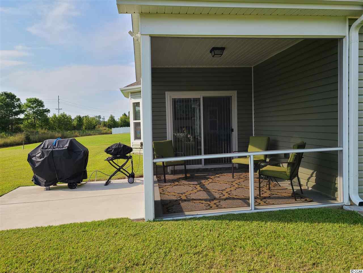
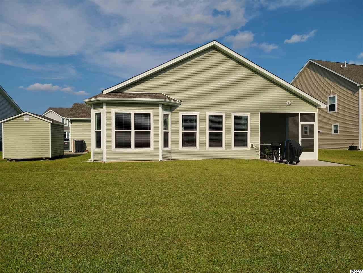
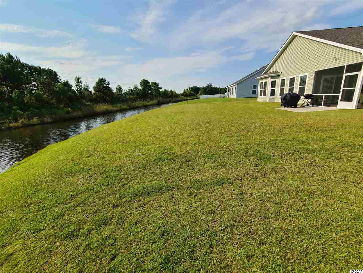
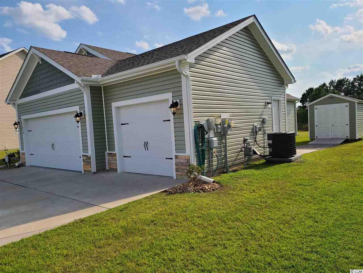
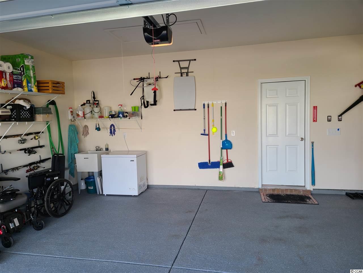
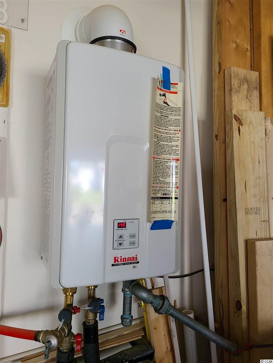
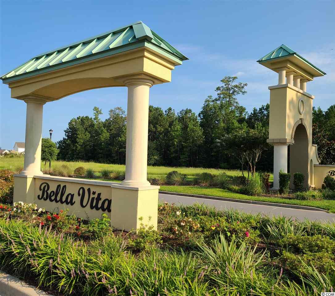
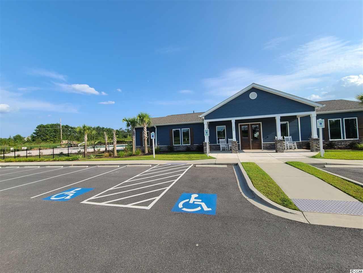
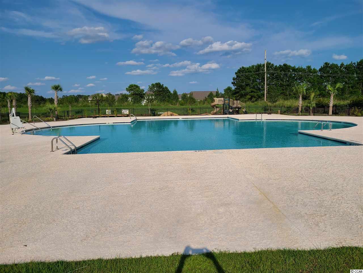
 MLS# 908235
MLS# 908235 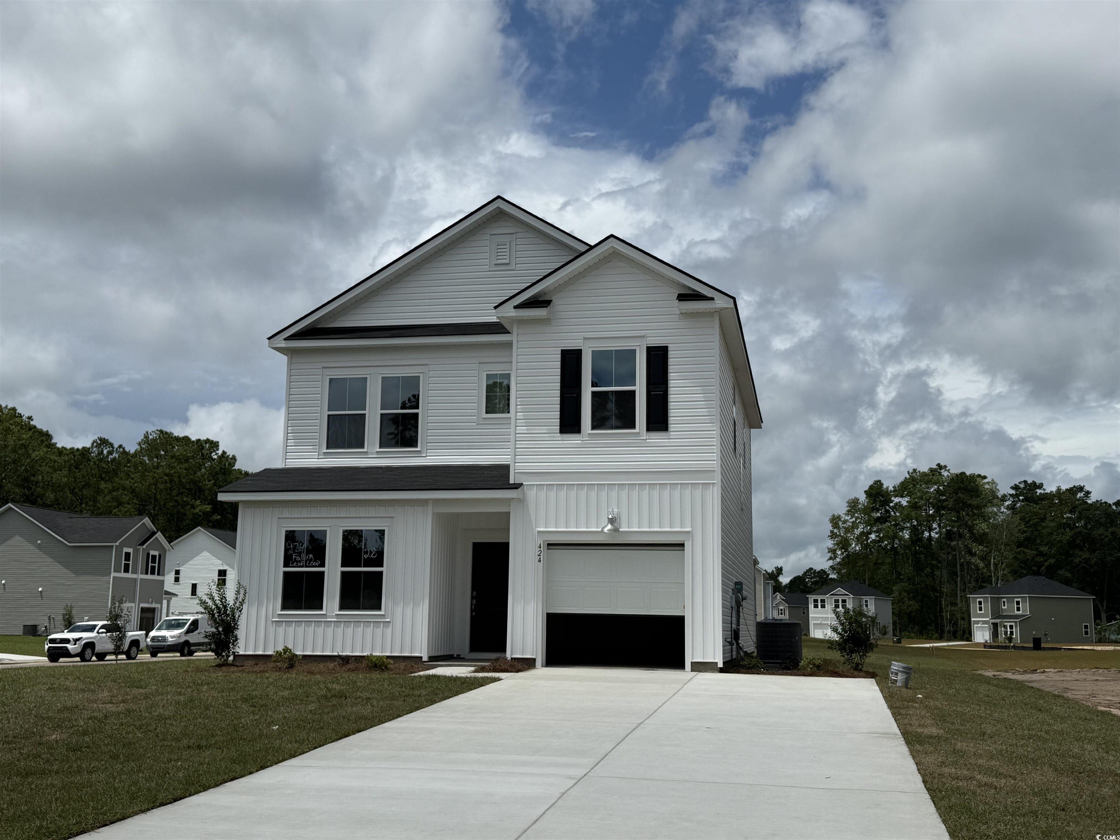
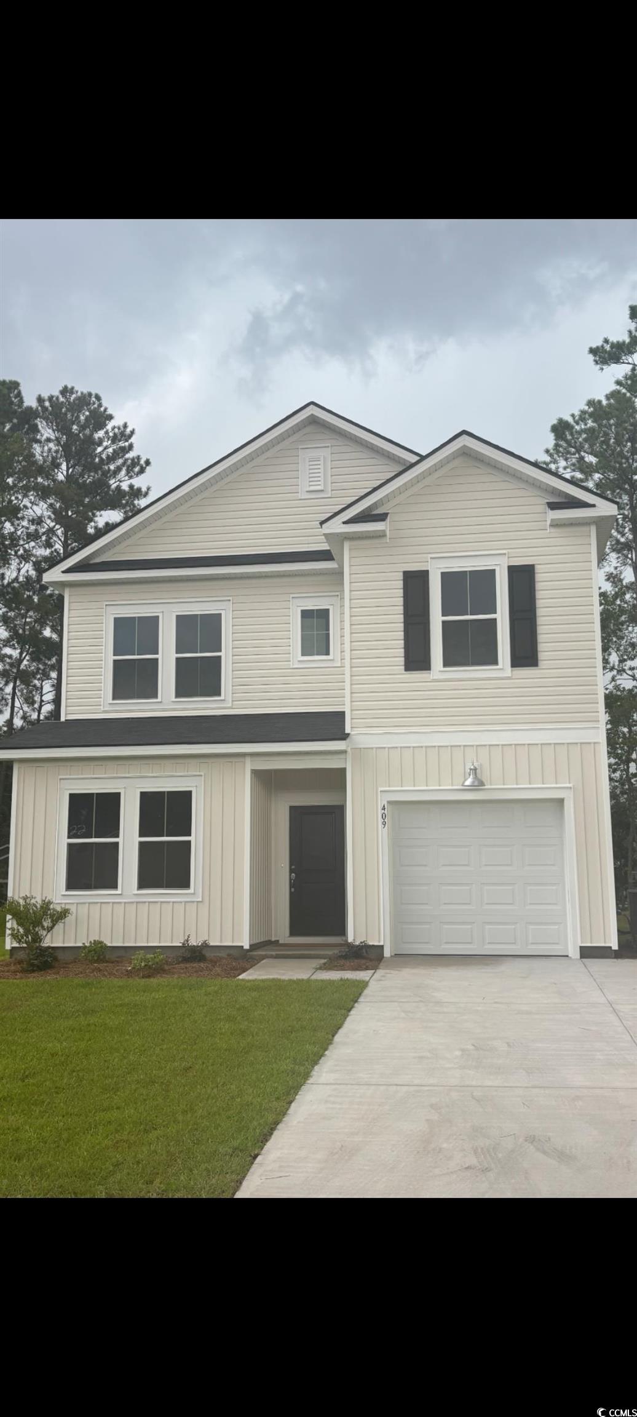
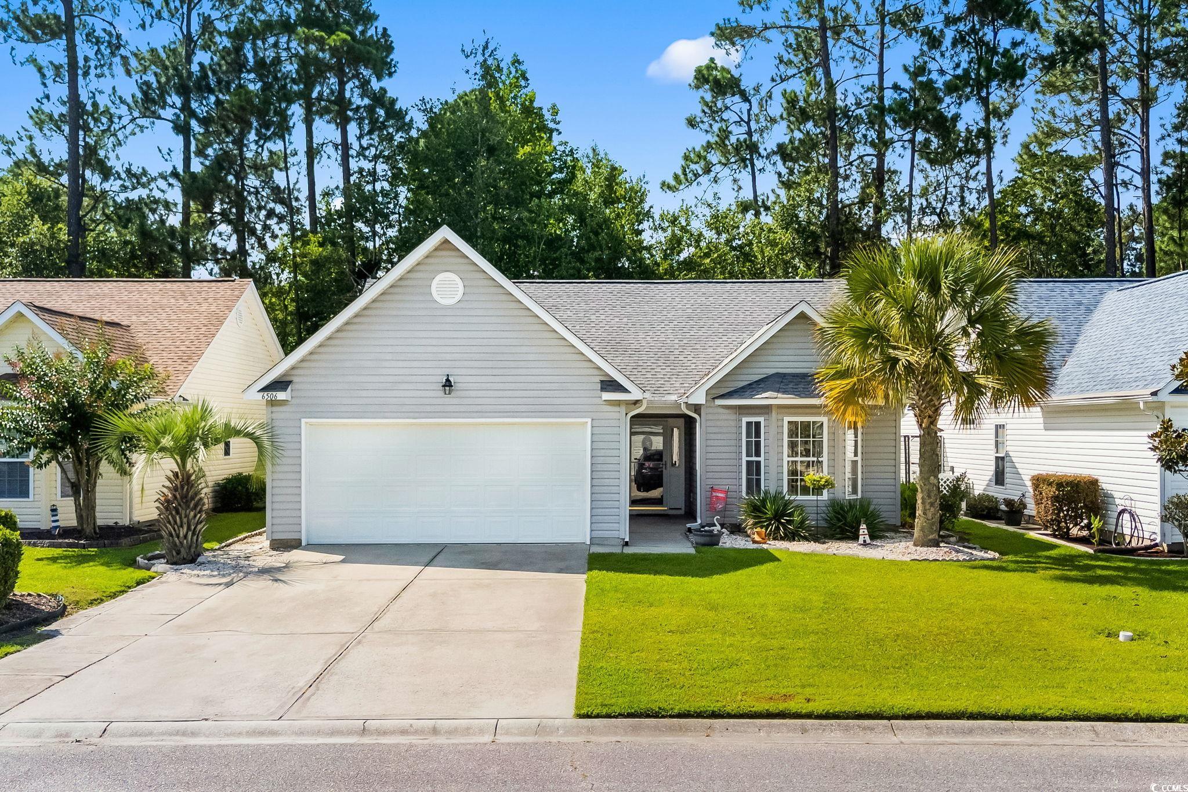
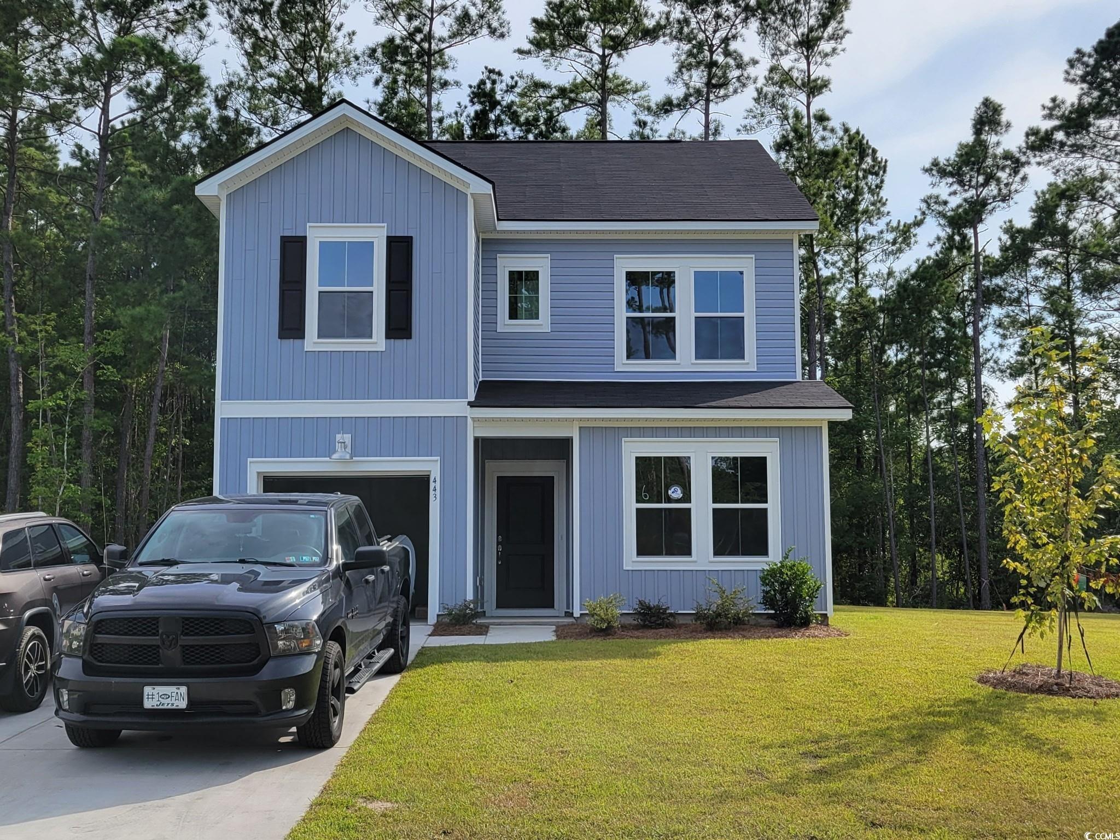
 Provided courtesy of © Copyright 2025 Coastal Carolinas Multiple Listing Service, Inc.®. Information Deemed Reliable but Not Guaranteed. © Copyright 2025 Coastal Carolinas Multiple Listing Service, Inc.® MLS. All rights reserved. Information is provided exclusively for consumers’ personal, non-commercial use, that it may not be used for any purpose other than to identify prospective properties consumers may be interested in purchasing.
Images related to data from the MLS is the sole property of the MLS and not the responsibility of the owner of this website. MLS IDX data last updated on 08-14-2025 8:45 PM EST.
Any images related to data from the MLS is the sole property of the MLS and not the responsibility of the owner of this website.
Provided courtesy of © Copyright 2025 Coastal Carolinas Multiple Listing Service, Inc.®. Information Deemed Reliable but Not Guaranteed. © Copyright 2025 Coastal Carolinas Multiple Listing Service, Inc.® MLS. All rights reserved. Information is provided exclusively for consumers’ personal, non-commercial use, that it may not be used for any purpose other than to identify prospective properties consumers may be interested in purchasing.
Images related to data from the MLS is the sole property of the MLS and not the responsibility of the owner of this website. MLS IDX data last updated on 08-14-2025 8:45 PM EST.
Any images related to data from the MLS is the sole property of the MLS and not the responsibility of the owner of this website.