Conway, SC 29526
- 4Beds
- 3Full Baths
- 1Half Baths
- 1,942SqFt
- 2017Year Built
- 0.00Acres
- MLS# 2506195
- Residential
- Townhouse
- Sold
- Approx Time on Market1 month, 2 days
- AreaMyrtle Beach Area--Carolina Forest
- CountyHorry
- Subdivision Fairways At Wild Wing
Overview
Welcome to 1026 Tee Shot Dr., a charming 4 bedroom, 3.5 bath end unit located in the desirable neighborhood of Fairways at Wild Wing. This beautifully maintained property offers a perfect blend of comfort and convenience, making it an excellent choice for anyone looking to enjoy coastal living. Step inside to an inviting open floor plan with high ceilings, abundant natural light and modern finishes throughout. The spacious living area flows seamlessly into the kitchen, which features stainless steel appliances, ample white cabinetry, granite countertops and a large breakfast bar perfect for entertaining. The adjacent dining room is the ideal spot for entertaining family and friends. The primary suite downstairs boasts a tray ceiling and provides a peaceful retreat with a walk-in closet and an en-suite bathroom featuring dual vanities. A half bath completes the space downstairs The additional bedrooms and bathrooms, are generously sized, offering flexibility for guests, a home office, or hobbies. The laundry is on the 2nd floor. Outside, enjoy a private backyard space and patio ideal for relaxing or hosting gatherings. A 1 car garage completes this townhome! Inground Pool in the community too! Situated in the heart of Myrtle Beach , this home is just minutes from shopping, dining, golf courses, and Myrtle Beachs stunning coastline. Dont miss the opportunity to make 1026 Tee Shot Dr. your new homeschedule a showing today!
Sale Info
Listing Date: 03-12-2025
Sold Date: 04-15-2025
Aprox Days on Market:
1 month(s), 2 day(s)
Listing Sold:
4 month(s), 20 day(s) ago
Asking Price: $280,000
Selling Price: $270,000
Price Difference:
Reduced By $10,000
Agriculture / Farm
Grazing Permits Blm: ,No,
Horse: No
Grazing Permits Forest Service: ,No,
Grazing Permits Private: ,No,
Irrigation Water Rights: ,No,
Farm Credit Service Incl: ,No,
Crops Included: ,No,
Association Fees / Info
Hoa Frequency: Monthly
Hoa Fees: 399
Hoa: Yes
Hoa Includes: CommonAreas, Insurance, LegalAccounting
Community Features: GolfCartsOk, Golf, LongTermRentalAllowed, Pool
Assoc Amenities: OwnerAllowedGolfCart, OwnerAllowedMotorcycle, PetRestrictions
Bathroom Info
Total Baths: 4.00
Halfbaths: 1
Fullbaths: 3
Room Features
DiningRoom: SeparateFormalDiningRoom
Kitchen: BreakfastBar, StainlessSteelAppliances, SolidSurfaceCounters
LivingRoom: CeilingFans, VaultedCeilings
Bedroom Info
Beds: 4
Building Info
New Construction: No
Levels: Two
Year Built: 2017
Structure Type: Townhouse
Mobile Home Remains: ,No,
Zoning: PD
Common Walls: EndUnit
Construction Materials: VinylSiding
Entry Level: 1
Buyer Compensation
Exterior Features
Spa: No
Patio and Porch Features: FrontPorch, Patio
Pool Features: Community, OutdoorPool
Foundation: Slab
Exterior Features: Patio
Financial
Lease Renewal Option: ,No,
Garage / Parking
Garage: Yes
Carport: No
Parking Type: OneCarGarage, Private
Open Parking: No
Attached Garage: No
Garage Spaces: 1
Green / Env Info
Interior Features
Floor Cover: Carpet, Laminate, LuxuryVinyl, LuxuryVinylPlank
Fireplace: No
Laundry Features: WasherHookup
Furnished: Furnished
Interior Features: Furnished, WindowTreatments, BreakfastBar, StainlessSteelAppliances, SolidSurfaceCounters
Appliances: Dishwasher, Disposal, Microwave, Range, Refrigerator, Dryer, Washer
Lot Info
Lease Considered: ,No,
Lease Assignable: ,No,
Acres: 0.00
Land Lease: No
Lot Description: CityLot, NearGolfCourse
Misc
Pool Private: No
Pets Allowed: OwnerOnly, Yes
Offer Compensation
Other School Info
Property Info
County: Horry
View: No
Senior Community: No
Stipulation of Sale: None
Habitable Residence: ,No,
Property Sub Type Additional: Townhouse
Property Attached: No
Disclosures: CovenantsRestrictionsDisclosure
Rent Control: No
Construction: Resale
Room Info
Basement: ,No,
Sold Info
Sold Date: 2025-04-15T00:00:00
Sqft Info
Building Sqft: 2170
Living Area Source: PublicRecords
Sqft: 1942
Tax Info
Unit Info
Utilities / Hvac
Heating: Central, Electric
Cooling: CentralAir
Electric On Property: No
Cooling: Yes
Utilities Available: ElectricityAvailable, SewerAvailable, WaterAvailable
Heating: Yes
Water Source: Public
Waterfront / Water
Waterfront: No
Courtesy of Keller Williams Oak And Ocean


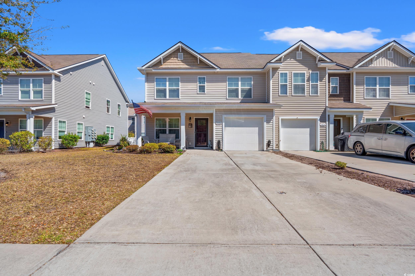
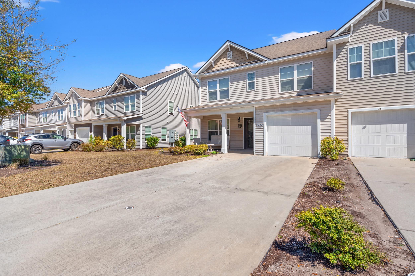
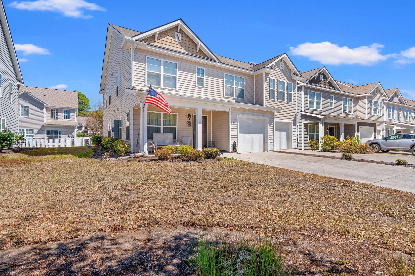
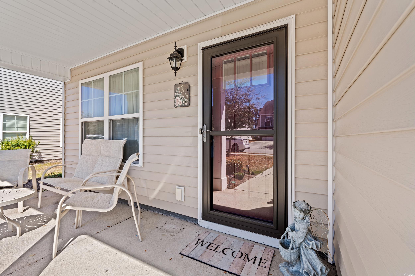
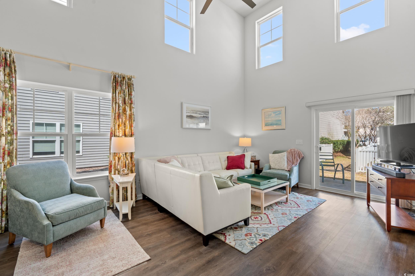
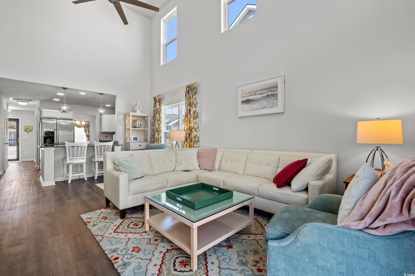
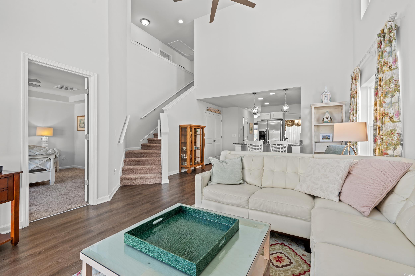
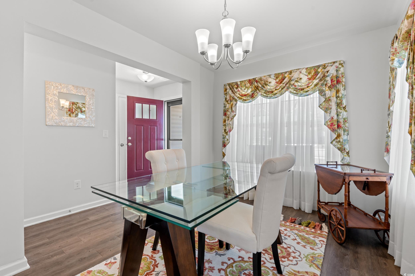
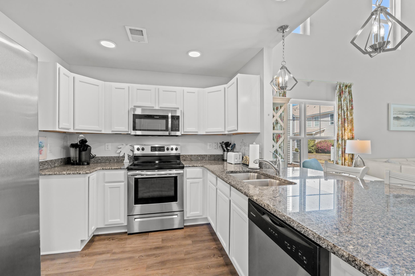
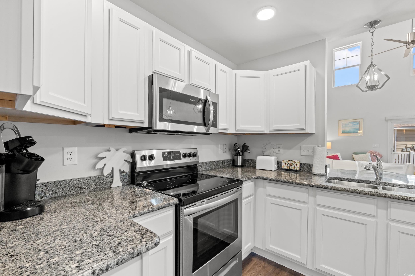
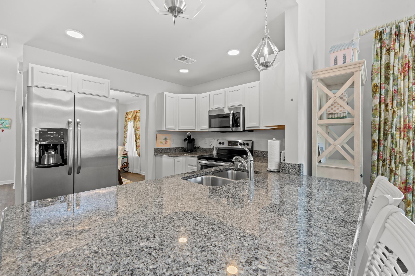
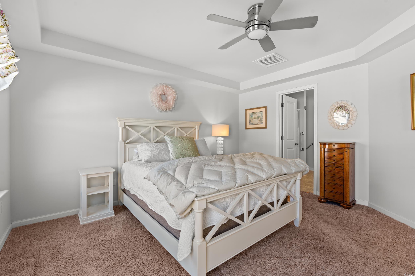
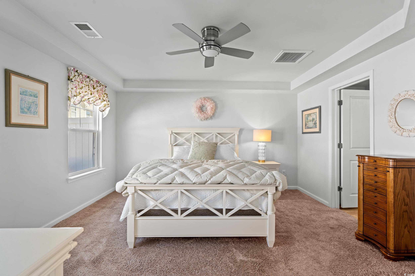
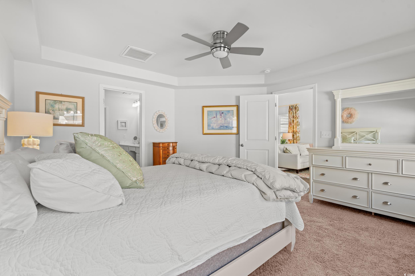
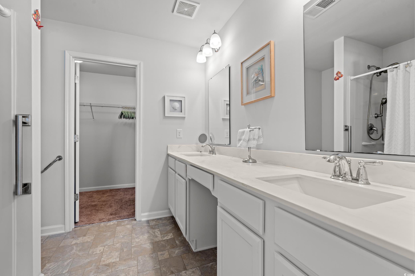
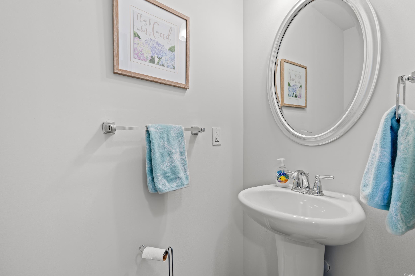
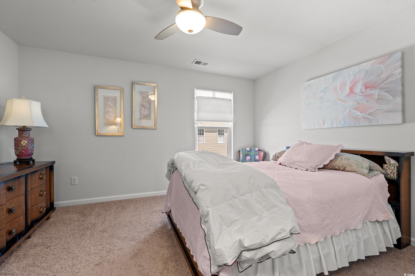
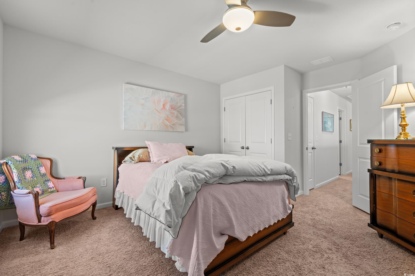
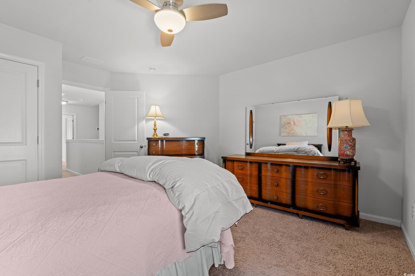
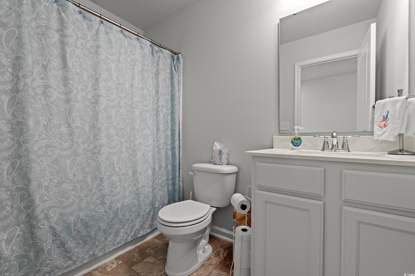
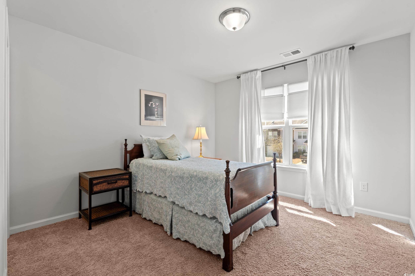
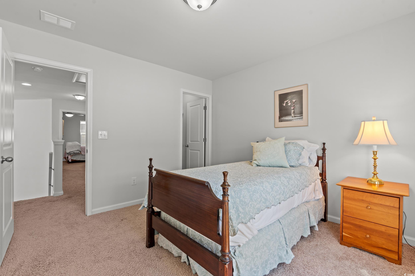

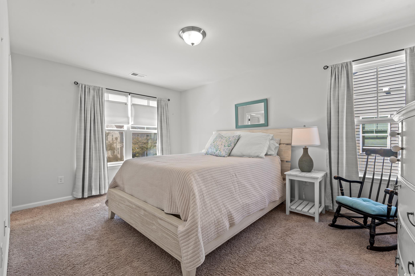
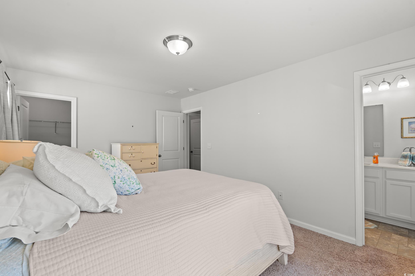

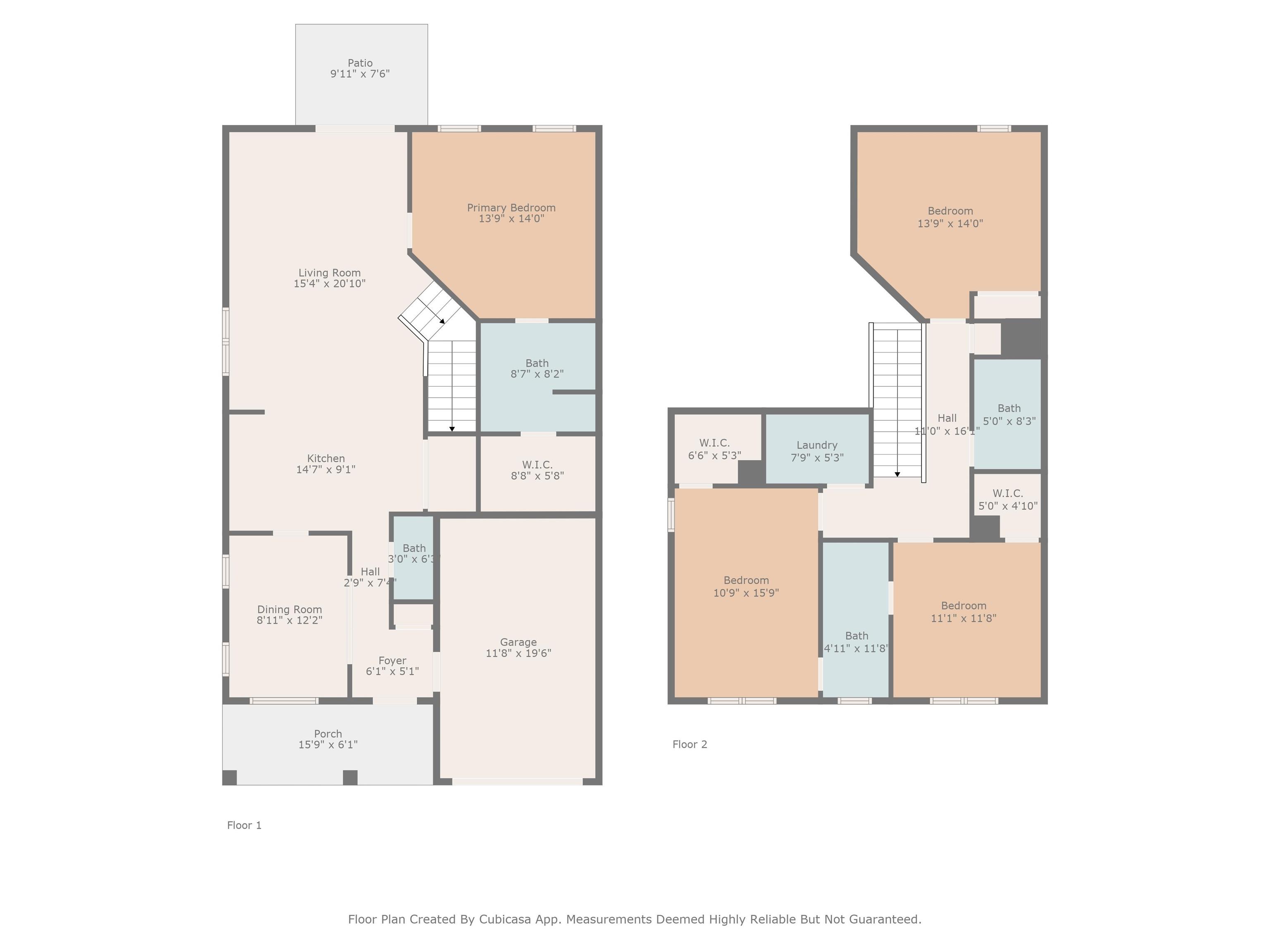
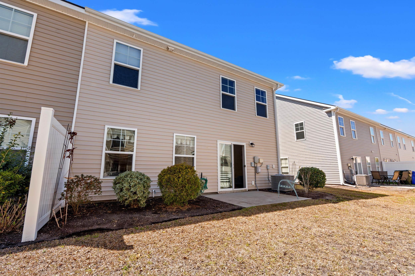

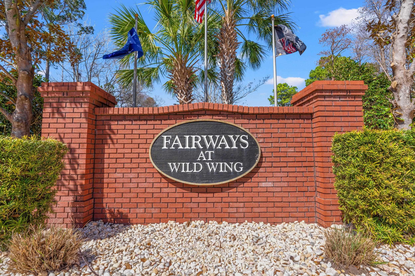
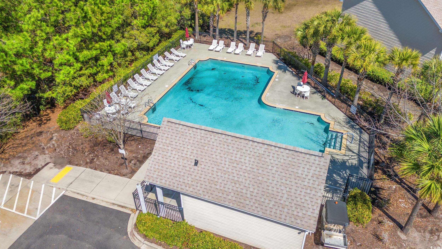
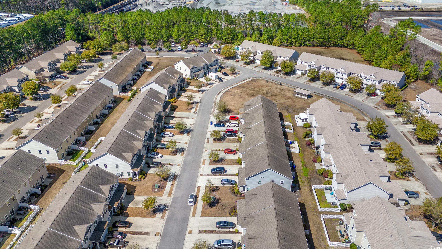
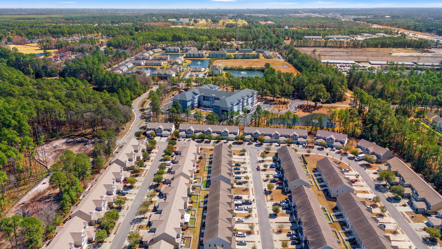
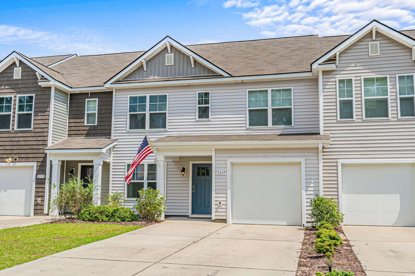
 MLS# 2400091
MLS# 2400091 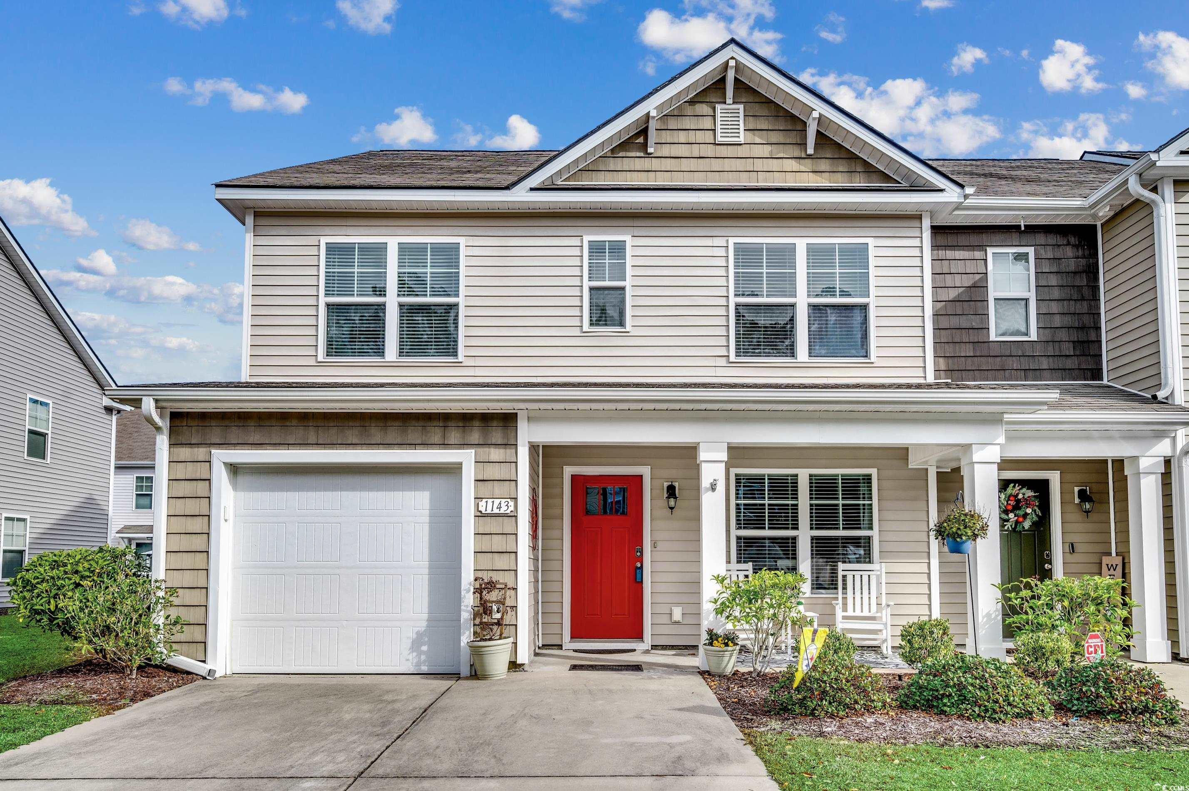
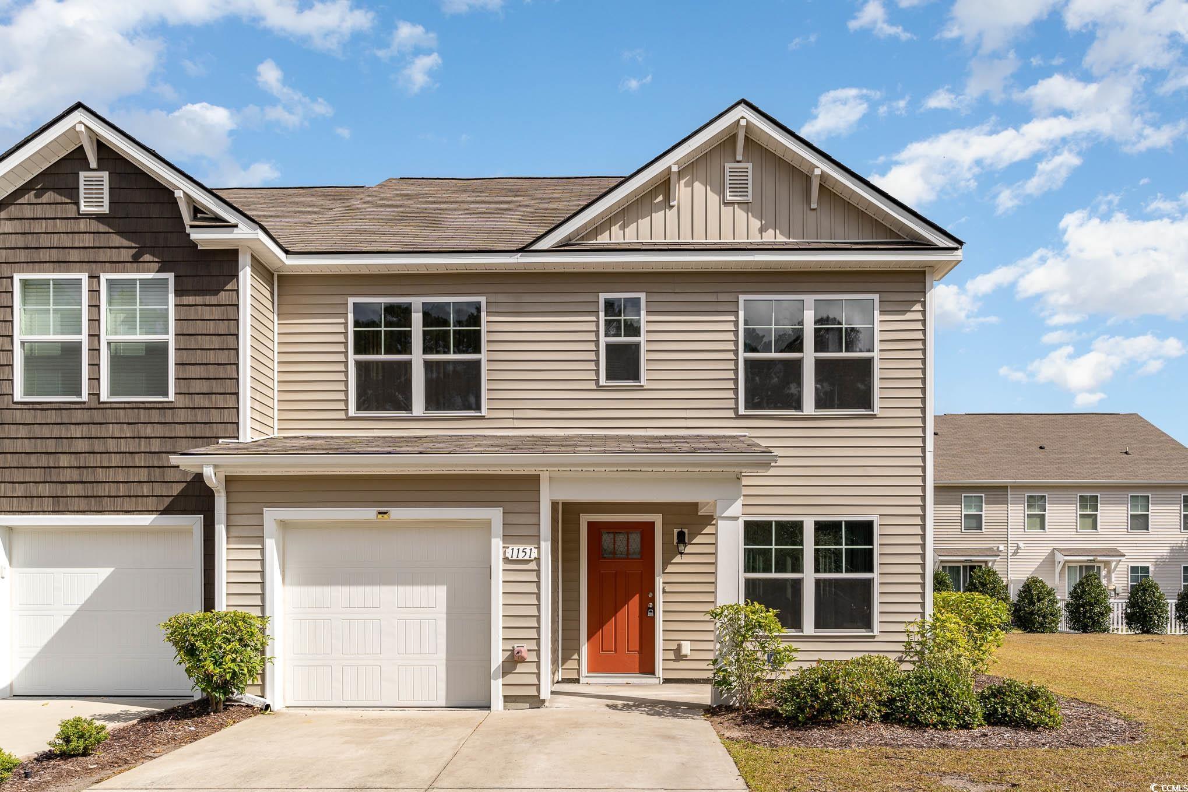
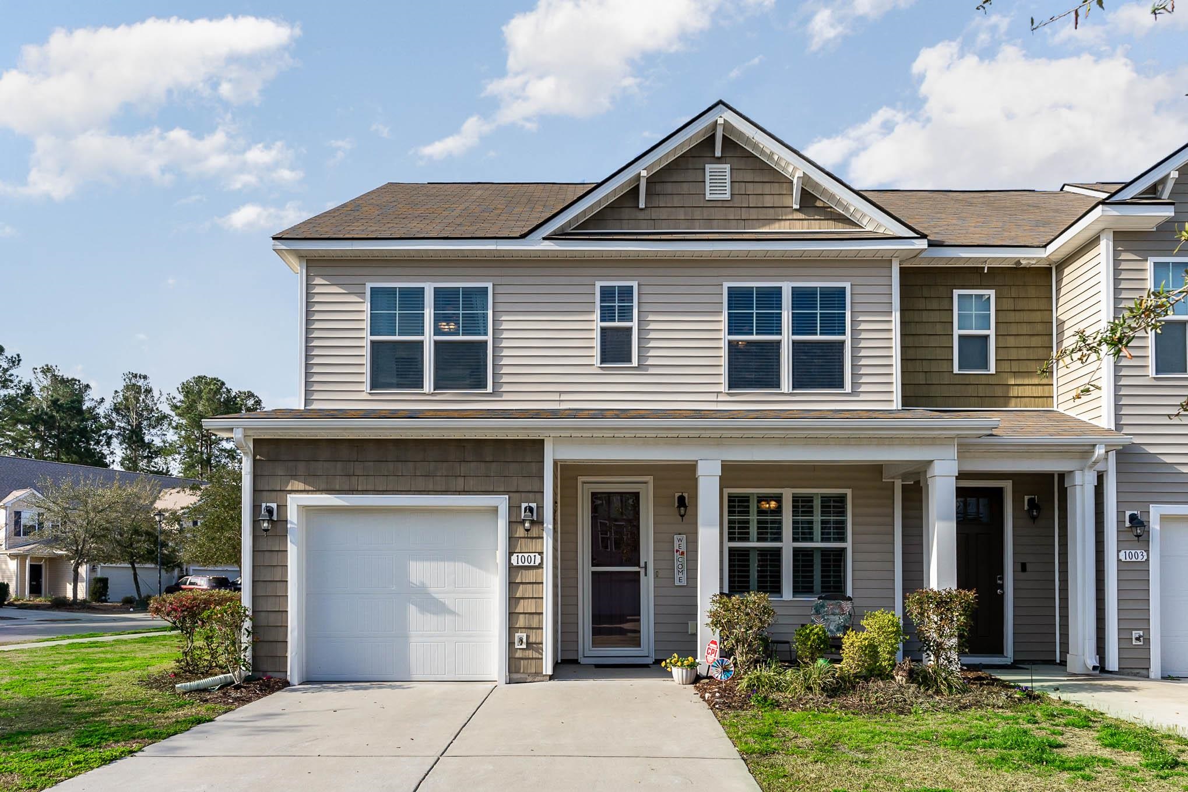
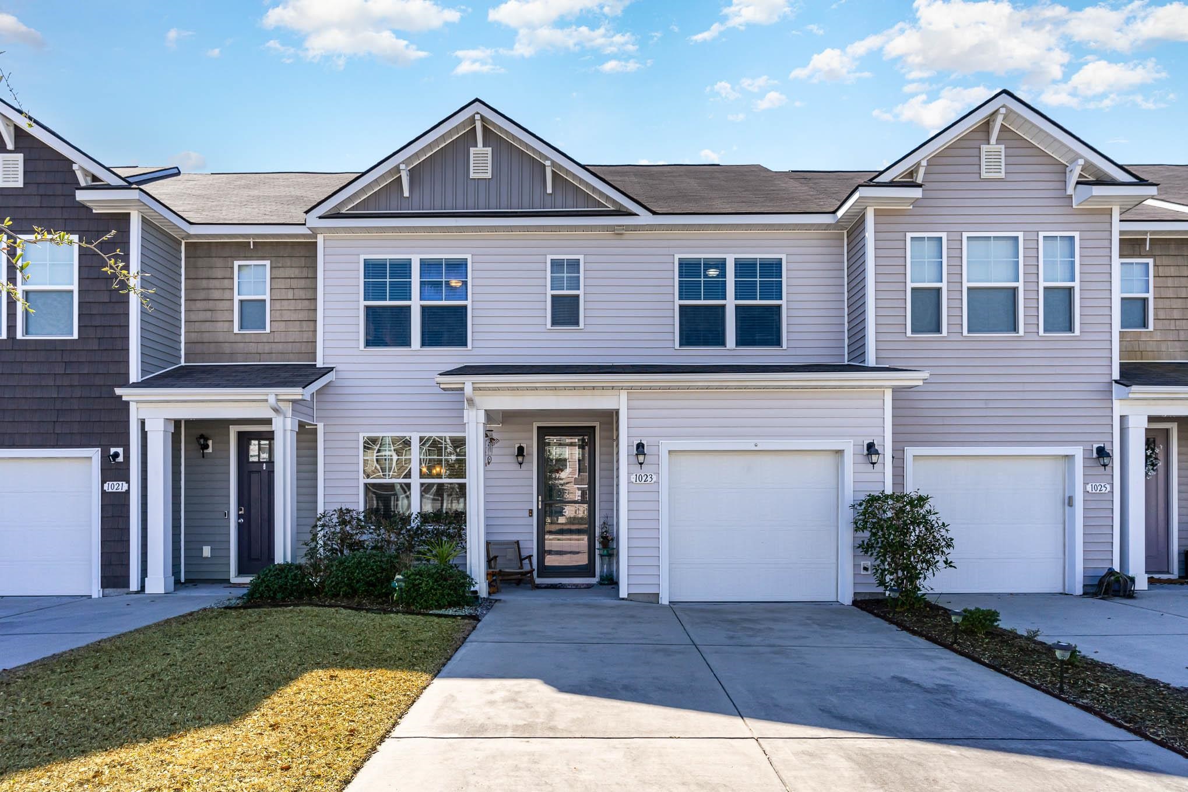
 Provided courtesy of © Copyright 2025 Coastal Carolinas Multiple Listing Service, Inc.®. Information Deemed Reliable but Not Guaranteed. © Copyright 2025 Coastal Carolinas Multiple Listing Service, Inc.® MLS. All rights reserved. Information is provided exclusively for consumers’ personal, non-commercial use, that it may not be used for any purpose other than to identify prospective properties consumers may be interested in purchasing.
Images related to data from the MLS is the sole property of the MLS and not the responsibility of the owner of this website. MLS IDX data last updated on 09-04-2025 2:00 PM EST.
Any images related to data from the MLS is the sole property of the MLS and not the responsibility of the owner of this website.
Provided courtesy of © Copyright 2025 Coastal Carolinas Multiple Listing Service, Inc.®. Information Deemed Reliable but Not Guaranteed. © Copyright 2025 Coastal Carolinas Multiple Listing Service, Inc.® MLS. All rights reserved. Information is provided exclusively for consumers’ personal, non-commercial use, that it may not be used for any purpose other than to identify prospective properties consumers may be interested in purchasing.
Images related to data from the MLS is the sole property of the MLS and not the responsibility of the owner of this website. MLS IDX data last updated on 09-04-2025 2:00 PM EST.
Any images related to data from the MLS is the sole property of the MLS and not the responsibility of the owner of this website.