Conway, SC 29526
- 2Beds
- 2Full Baths
- N/AHalf Baths
- 1,008SqFt
- 1984Year Built
- 0.13Acres
- MLS# 2502662
- Residential
- Detached
- Sold
- Approx Time on Market3 months, 19 days
- AreaConway Area--South of Conway Between 501 & Wacc. River
- CountyHorry
- Subdivision Myrtle Trace
Overview
Welcome to this beautifully maintained, two bedroom, two bath home nestled in the highly sought after 55+ community of Myrtle Trace. Perfectly positioned just a short stroll from the scenic walking path, you'll have effortless access to the community's sparking swimming pool and amenity center which provide for an active, vibrant lifestyle. Step inside the home to discover a bright, inviting interior where the kitchen shines with granite countertops, real wood cabinetry, and a seamless flowing into the dining area. The open-concept design continues into the main living area and an adjacent tucked away space that can serve a multitude of purposes. Oversized windows flood the space with natural light, offering picturesque views of the lush green space and golf course. A cozy fireplace creates the perfect focal point, while a nearby door provides easy access to the outdoor patio-ideal for morning coffee or evening relaxation. The generously sized primary suite is a peaceful retreat, featuring a private en-suite bathroom and a large walk-in closet. The second bedroom is equally inviting, conveniently located near the hallway bathroom, perfect for guests or a home office. This home has been thoughtfully well-kept in recent years, including a new roof, HVAC system with an air scrubber, water heater, upgraded electrical panel, chimney maintenance, and a comprehensive whole-home water filtration system with an additional under-sink filter. Living in Myrtle Trace means embracing an active, social lifestyle with frequent community events and gatherings, all set within a serene, mature neighborhood. Plus, you'll be minutes away from top rated golf courses, a variety of retail and dining options, Conway Medical Center, and all the conveniences one would need. Don't miss the opportunity to experience the perfect blend of comfort, convenience, and community in this delightful home. Schedule your showing today!
Sale Info
Listing Date: 02-01-2025
Sold Date: 05-21-2025
Aprox Days on Market:
3 month(s), 19 day(s)
Listing Sold:
3 month(s), 15 day(s) ago
Asking Price: $256,900
Selling Price: $239,900
Price Difference:
Same as list price
Agriculture / Farm
Grazing Permits Blm: ,No,
Horse: No
Grazing Permits Forest Service: ,No,
Grazing Permits Private: ,No,
Irrigation Water Rights: ,No,
Farm Credit Service Incl: ,No,
Crops Included: ,No,
Association Fees / Info
Hoa Frequency: Monthly
Hoa Fees: 85
Hoa: Yes
Hoa Includes: LegalAccounting, Pools, RecreationFacilities
Community Features: Clubhouse, RecreationArea, TennisCourts, Golf, LongTermRentalAllowed, Pool
Assoc Amenities: Clubhouse, TennisCourts
Bathroom Info
Total Baths: 2.00
Fullbaths: 2
Room Features
DiningRoom: SeparateFormalDiningRoom
FamilyRoom: WetBar, CeilingFans, Fireplace
Kitchen: SolidSurfaceCounters
Other: Library
Bedroom Info
Beds: 2
Building Info
New Construction: No
Levels: One
Year Built: 1984
Mobile Home Remains: ,No,
Zoning: Res
Style: Ranch
Construction Materials: WoodFrame
Buyer Compensation
Exterior Features
Spa: No
Patio and Porch Features: Deck
Pool Features: Community, OutdoorPool
Foundation: Slab
Exterior Features: Deck, Storage
Financial
Lease Renewal Option: ,No,
Garage / Parking
Parking Capacity: 4
Garage: No
Carport: No
Parking Type: Driveway
Open Parking: No
Attached Garage: No
Green / Env Info
Interior Features
Floor Cover: Carpet, Tile, Wood
Door Features: StormDoors
Fireplace: No
Laundry Features: WasherHookup
Furnished: Unfurnished
Interior Features: SolidSurfaceCounters
Appliances: Dishwasher, Disposal, Microwave, Range, Refrigerator, Dryer, Washer
Lot Info
Lease Considered: ,No,
Lease Assignable: ,No,
Acres: 0.13
Lot Size: 50x111x53x110
Land Lease: No
Lot Description: NearGolfCourse, OutsideCityLimits, OnGolfCourse, Rectangular, RectangularLot
Misc
Pool Private: No
Offer Compensation
Other School Info
Property Info
County: Horry
View: No
Senior Community: Yes
Stipulation of Sale: None
Habitable Residence: ,No,
Property Sub Type Additional: Detached
Property Attached: No
Disclosures: CovenantsRestrictionsDisclosure
Rent Control: No
Construction: Resale
Room Info
Basement: ,No,
Sold Info
Sold Date: 2025-05-21T00:00:00
Sqft Info
Building Sqft: 1008
Living Area Source: PublicRecords
Sqft: 1008
Tax Info
Unit Info
Utilities / Hvac
Heating: Central, Electric
Cooling: AtticFan, CentralAir
Electric On Property: No
Cooling: Yes
Utilities Available: CableAvailable, ElectricityAvailable, PhoneAvailable, SewerAvailable, WaterAvailable
Heating: Yes
Water Source: Public
Waterfront / Water
Waterfront: No
Directions
Turn onto Burning Ridge Rd off of US Hwy 501 and onto Myrtle Trace Dr. Berry Tree Ln is first right.Courtesy of Exp Realty Llc - Cell: 843-267-6096


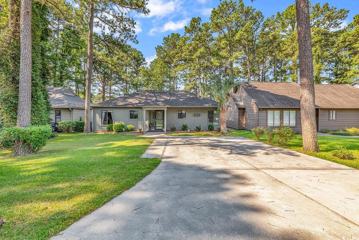
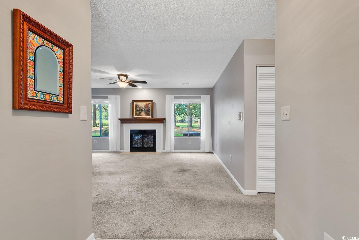
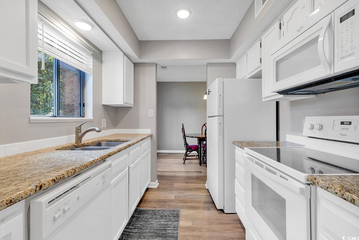
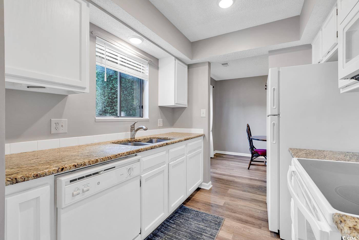
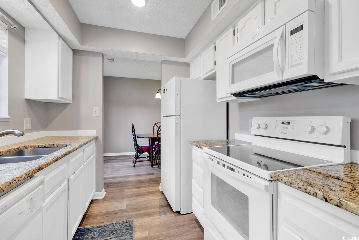
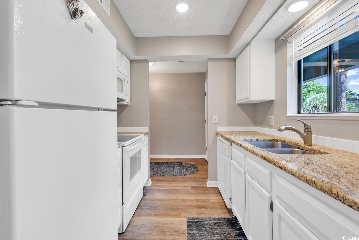
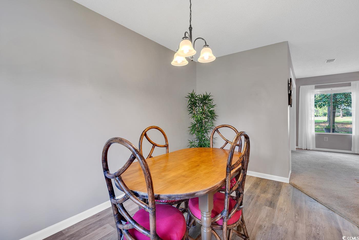
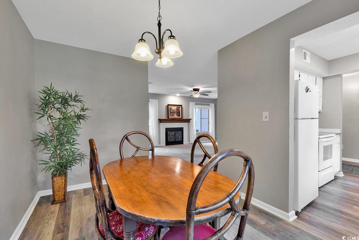
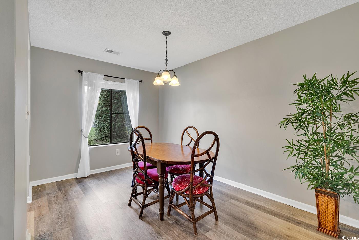
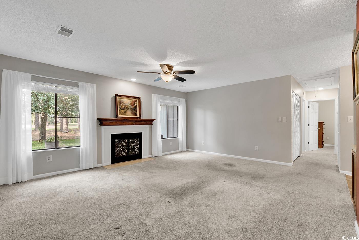
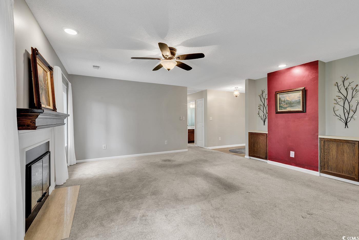
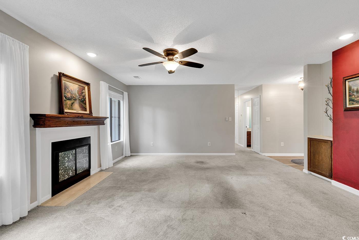
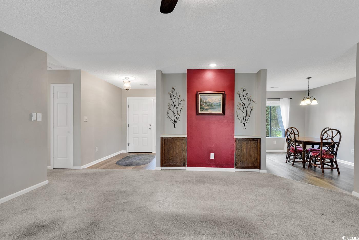
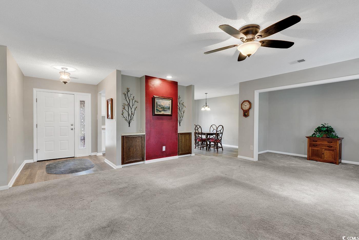
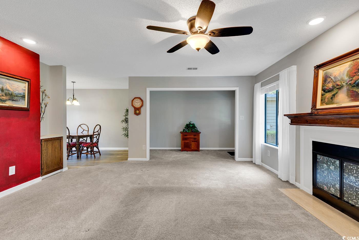
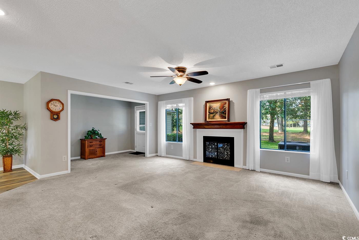
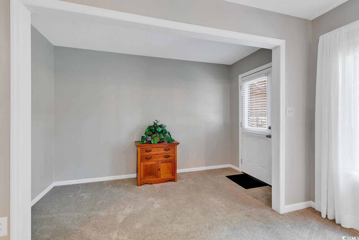
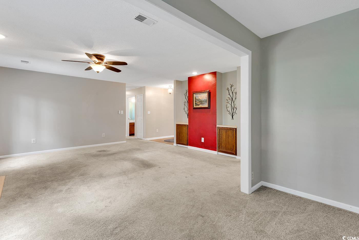
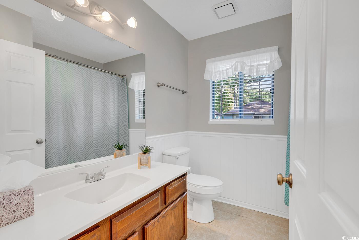
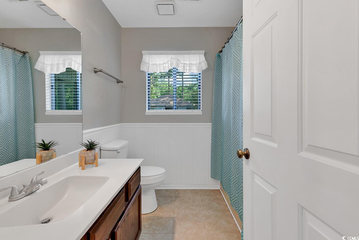
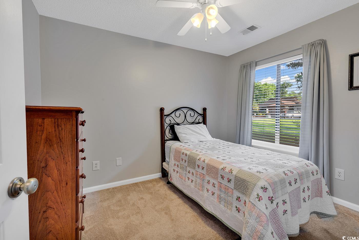
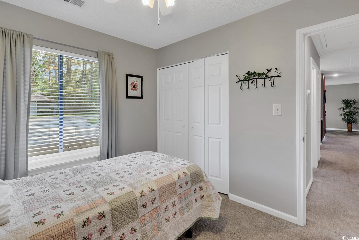
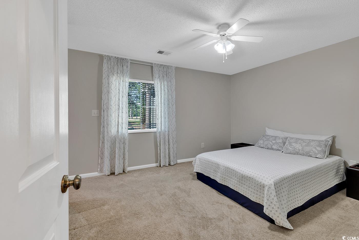
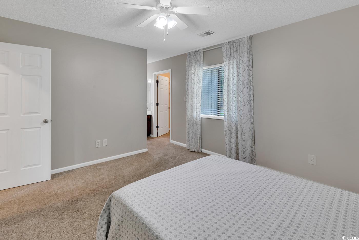
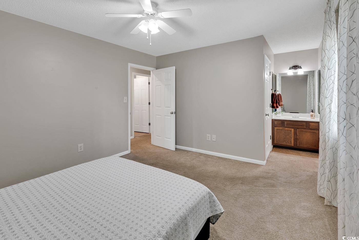
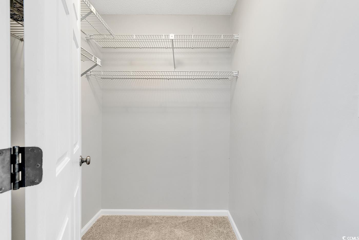
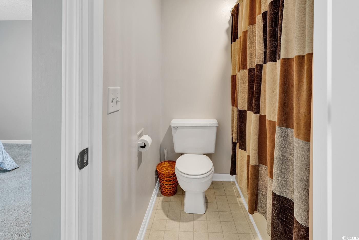
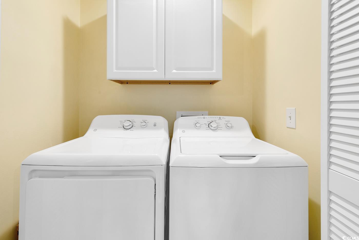
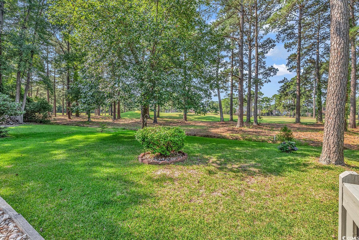
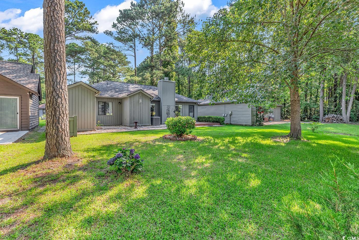
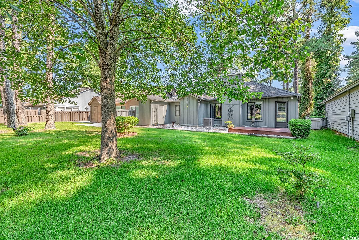
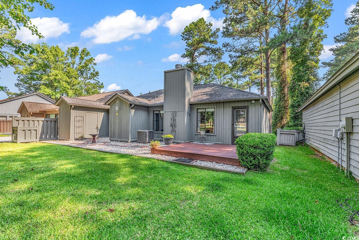
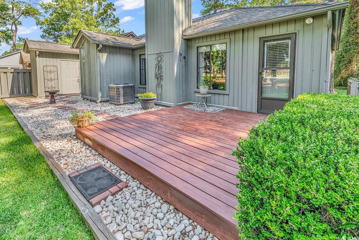
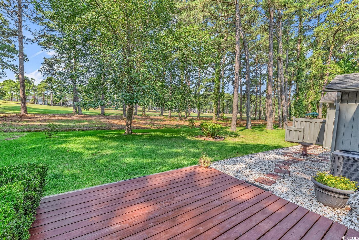
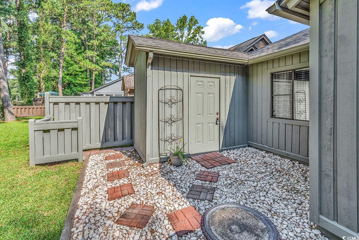
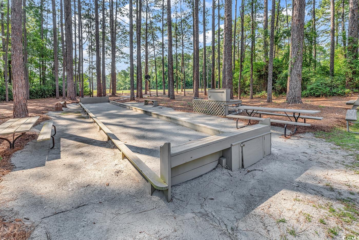
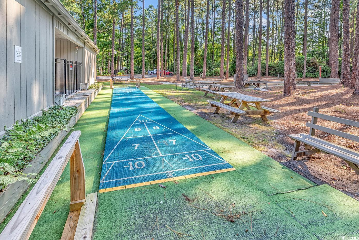
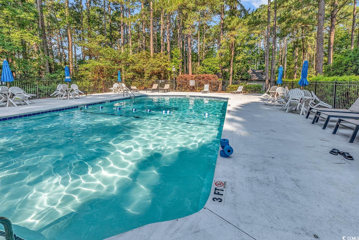
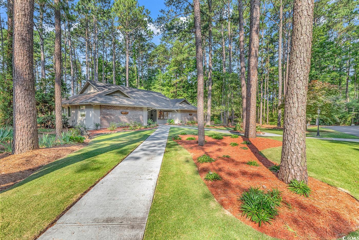
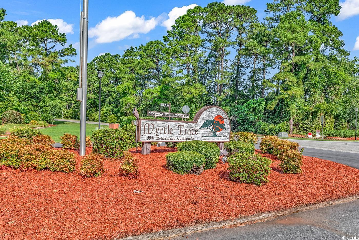
 MLS# 911124
MLS# 911124 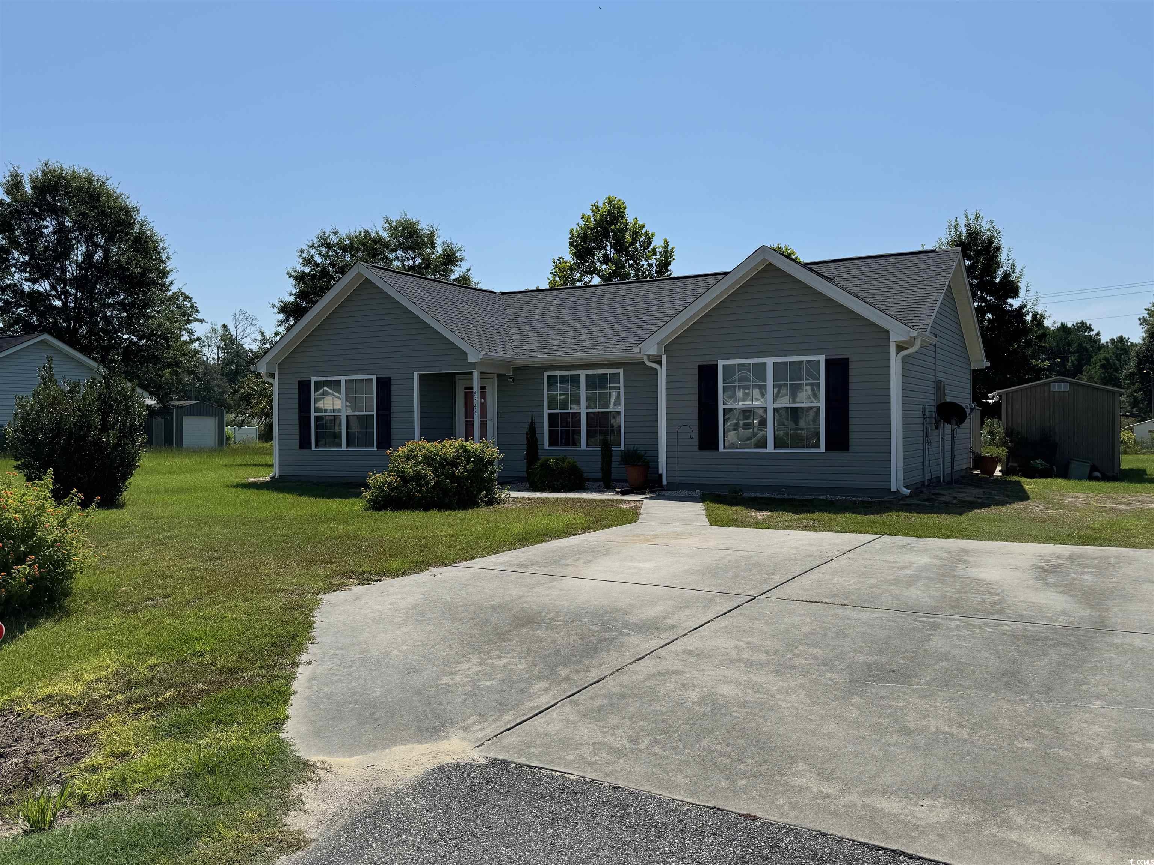
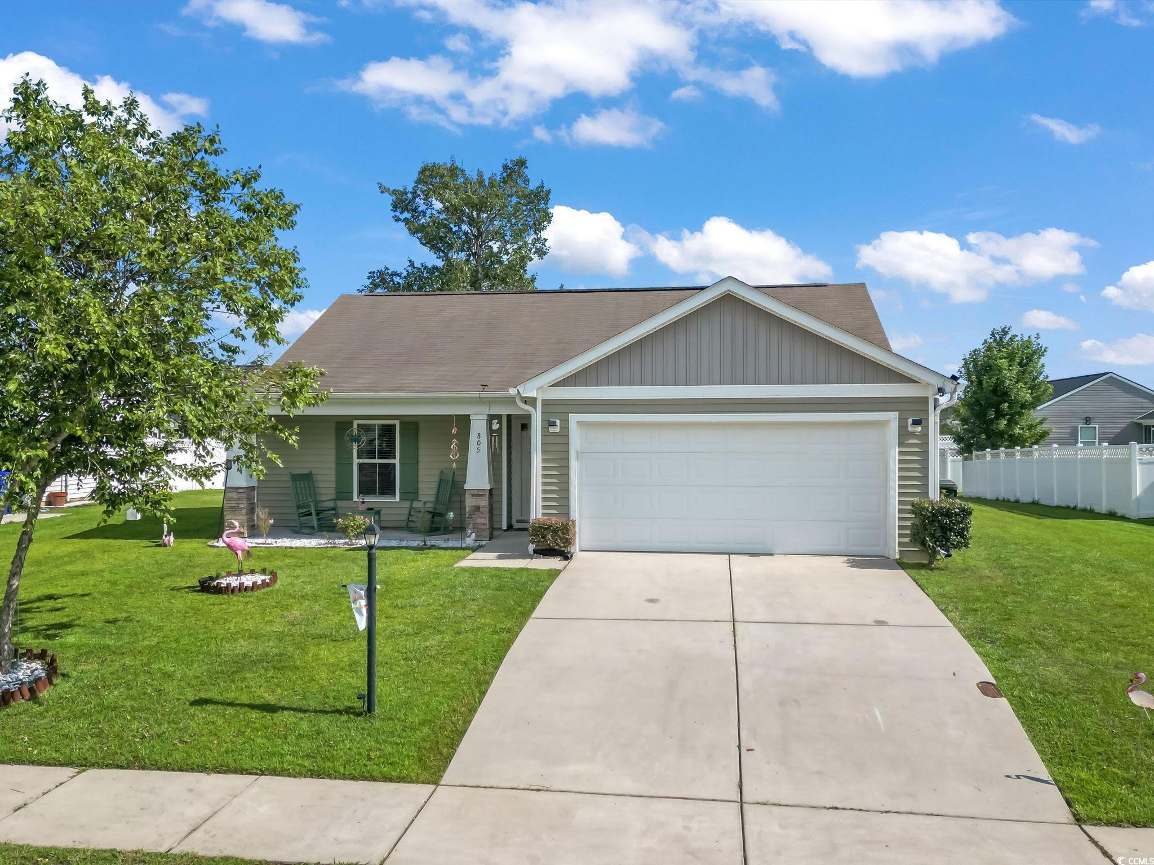
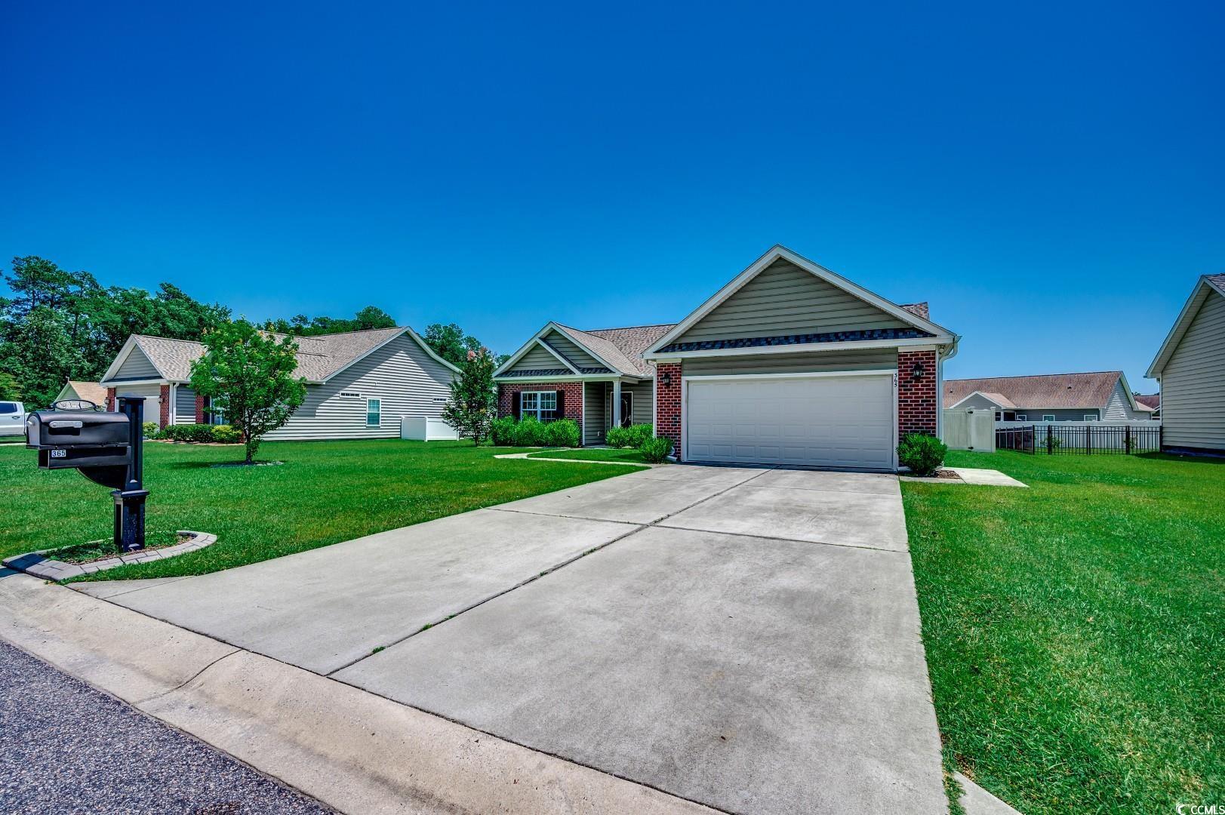
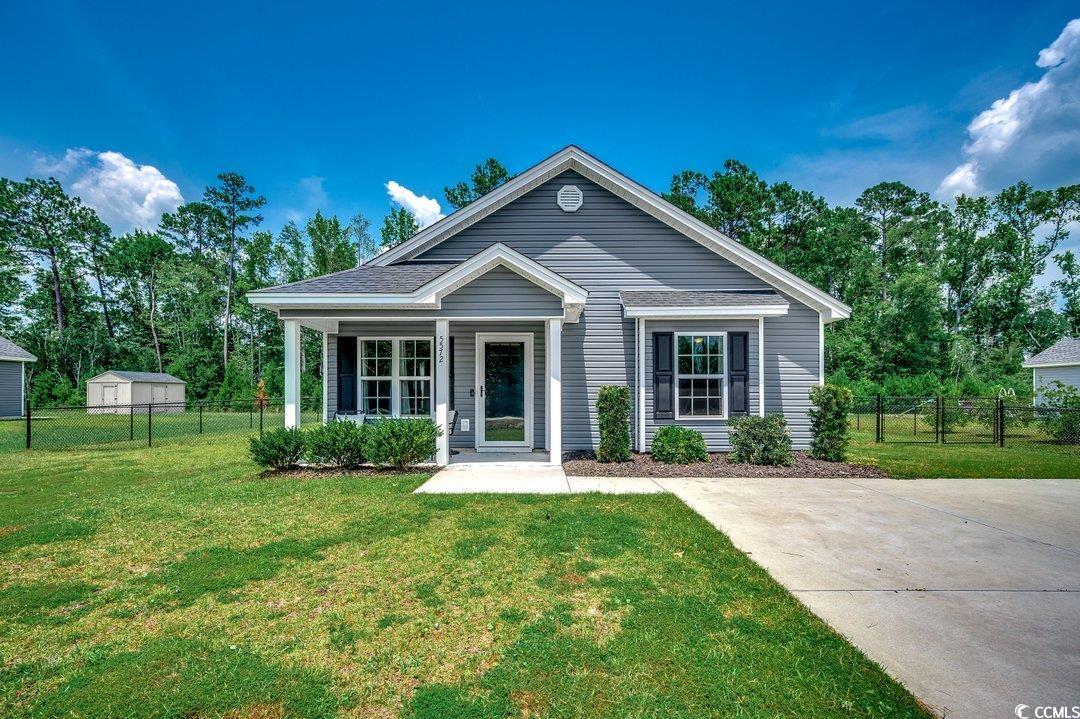
 Provided courtesy of © Copyright 2025 Coastal Carolinas Multiple Listing Service, Inc.®. Information Deemed Reliable but Not Guaranteed. © Copyright 2025 Coastal Carolinas Multiple Listing Service, Inc.® MLS. All rights reserved. Information is provided exclusively for consumers’ personal, non-commercial use, that it may not be used for any purpose other than to identify prospective properties consumers may be interested in purchasing.
Images related to data from the MLS is the sole property of the MLS and not the responsibility of the owner of this website. MLS IDX data last updated on 09-05-2025 4:17 PM EST.
Any images related to data from the MLS is the sole property of the MLS and not the responsibility of the owner of this website.
Provided courtesy of © Copyright 2025 Coastal Carolinas Multiple Listing Service, Inc.®. Information Deemed Reliable but Not Guaranteed. © Copyright 2025 Coastal Carolinas Multiple Listing Service, Inc.® MLS. All rights reserved. Information is provided exclusively for consumers’ personal, non-commercial use, that it may not be used for any purpose other than to identify prospective properties consumers may be interested in purchasing.
Images related to data from the MLS is the sole property of the MLS and not the responsibility of the owner of this website. MLS IDX data last updated on 09-05-2025 4:17 PM EST.
Any images related to data from the MLS is the sole property of the MLS and not the responsibility of the owner of this website.