Conway, SC 29526
- 3Beds
- 2Full Baths
- N/AHalf Baths
- 1,850SqFt
- 2010Year Built
- 0.23Acres
- MLS# 2005571
- Residential
- Detached
- Sold
- Approx Time on Market2 months, 16 days
- AreaConway To Myrtle Beach Area--Between 90 & Waterway Redhill/grande Dunes
- CountyHorry
- Subdivision Hillsborough
Overview
Welcome home to this 3-bedroom, 2 full bath home that is located on one of the largest home sites directly overlooking a beautiful water view within the Hillsborough Community. The Hamilton features an open floor plan, a living/dining area. The Kitchen has beautiful cherry cabinetry, Corian countertops, stainless steel appliances, pendant lights that hang over your bar height countertops. You have hardwood floors in the foyer and Carolina Room, enjoy ceramic tile and carpet through the rest of the home. You can relax in your Carolina Room that overlooks the lake or go outdoors on your 10x16 patio year-round. Great backyard for entertaining if you like. The home features a 2-car attached garage, and front porch. Your new neighborhood provides you with a clubhouse, pool, picnic area with a BBQ area, playground, lakes, and well-kept mature landscaping. Whether you just want to relax at home and unwind after a long day or enjoy generous amenities; shopping, entertainment, restaurants, the Atlantic Ocean you are just a short drive away. Whether this will be a primary home, investment or vacation home you will have every need satisfied. Schedule your showing today as this is an opportunity that will NOT last long. Excellent property, an excellent opportunity, all at a great price!!! Call now to schedule your tour today...
Sale Info
Listing Date: 03-09-2020
Sold Date: 05-26-2020
Aprox Days on Market:
2 month(s), 16 day(s)
Listing Sold:
5 Year(s), 3 month(s), 2 day(s) ago
Asking Price: $229,900
Selling Price: $226,000
Price Difference:
Reduced By $3,900
Agriculture / Farm
Grazing Permits Blm: ,No,
Horse: No
Grazing Permits Forest Service: ,No,
Grazing Permits Private: ,No,
Irrigation Water Rights: ,No,
Farm Credit Service Incl: ,No,
Crops Included: ,No,
Association Fees / Info
Hoa Frequency: Quarterly
Hoa Fees: 118
Hoa: 1
Hoa Includes: CommonAreas, CableTV, Internet, MaintenanceGrounds, Pools, RecreationFacilities, Trash
Community Features: Clubhouse, Pool, RecreationArea, LongTermRentalAllowed
Assoc Amenities: Clubhouse, Pool
Bathroom Info
Total Baths: 2.00
Fullbaths: 2
Bedroom Info
Beds: 3
Building Info
New Construction: No
Levels: One
Year Built: 2010
Mobile Home Remains: ,No,
Zoning: RES
Style: Traditional
Construction Materials: BrickVeneer, VinylSiding
Buyer Compensation
Exterior Features
Spa: No
Patio and Porch Features: FrontPorch, Patio
Pool Features: Association, Community
Foundation: Slab
Exterior Features: SprinklerIrrigation, Patio
Financial
Lease Renewal Option: ,No,
Garage / Parking
Parking Capacity: 2
Garage: Yes
Carport: No
Parking Type: Attached, Garage, TwoCarGarage, GarageDoorOpener
Open Parking: No
Attached Garage: Yes
Garage Spaces: 2
Green / Env Info
Green Energy Efficient: Doors, Windows
Interior Features
Floor Cover: Carpet, Tile, Wood
Door Features: InsulatedDoors
Fireplace: No
Laundry Features: WasherHookup
Furnished: Unfurnished
Interior Features: Attic, PermanentAtticStairs, SplitBedrooms, BreakfastBar, BedroomonMainLevel, BreakfastArea, EntranceFoyer, StainlessSteelAppliances
Appliances: Dishwasher, Disposal, Microwave, Range, Refrigerator
Lot Info
Lease Considered: ,No,
Lease Assignable: ,No,
Acres: 0.23
Lot Size: 100x120x86x120
Land Lease: No
Lot Description: OutsideCityLimits, Rectangular
Misc
Pool Private: No
Offer Compensation
Other School Info
Property Info
County: Horry
View: No
Senior Community: No
Stipulation of Sale: None
Property Sub Type Additional: Detached
Property Attached: No
Security Features: SecuritySystem, SmokeDetectors
Disclosures: CovenantsRestrictionsDisclosure,SellerDisclosure
Rent Control: No
Construction: Resale
Room Info
Basement: ,No,
Sold Info
Sold Date: 2020-05-26T00:00:00
Sqft Info
Building Sqft: 2450
Living Area Source: Other
Sqft: 1850
Tax Info
Tax Legal Description: Hillsborough Lot 230
Unit Info
Utilities / Hvac
Heating: Central, Electric
Cooling: CentralAir
Electric On Property: No
Cooling: Yes
Utilities Available: CableAvailable, ElectricityAvailable, PhoneAvailable, SewerAvailable, UndergroundUtilities, WaterAvailable
Heating: Yes
Water Source: Public
Waterfront / Water
Waterfront: No
Directions
From Highway 31N. ; Exit off onto International Drive and take a left at the light. Drive approximately 6 miles until you arrive at Highway 90. Take left at light and the Hillsborough Community entrance. 1 mile on left. From Carolina Forest Blvd; Proceed N. to River Oaks Drive. Take left at light and then take left at next light onto International Drive. Drive approximately 6 miles until you arrive at Highway 90. Take left onto Highway 90 and the Hillsborough Community entrance will be 1 mile on left.Courtesy of The Litchfield Company Re-mb


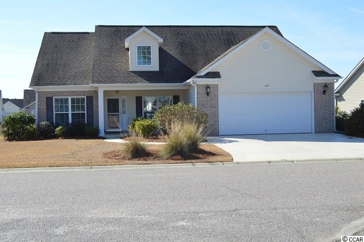
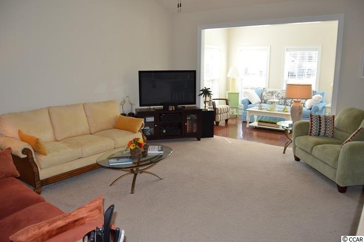
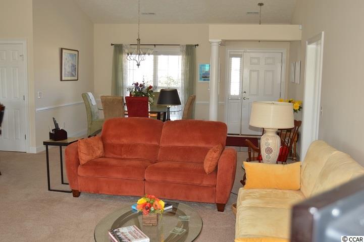
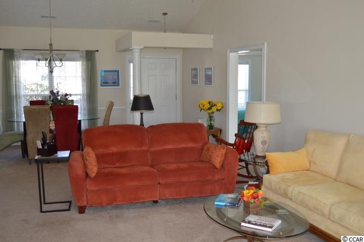
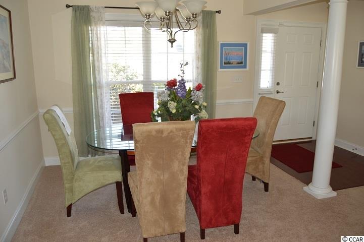
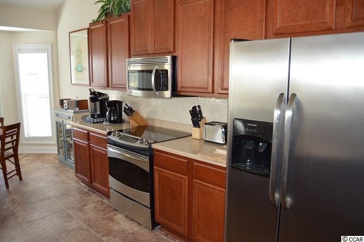
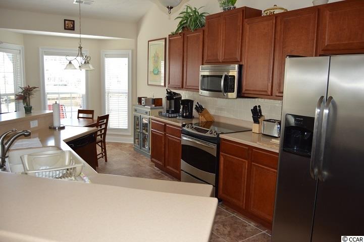
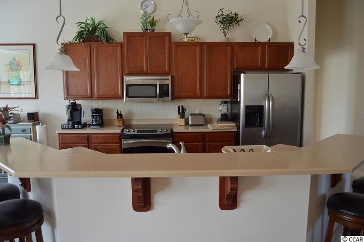
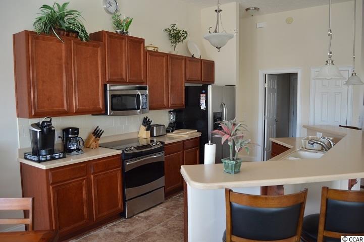
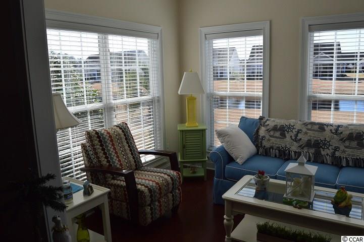
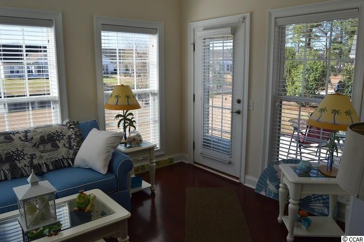
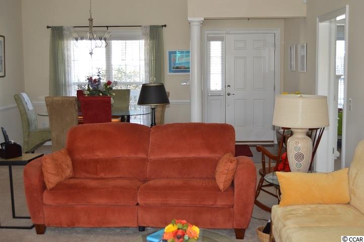
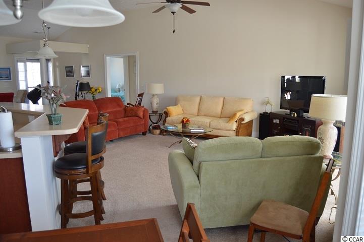
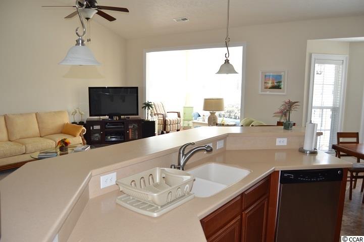
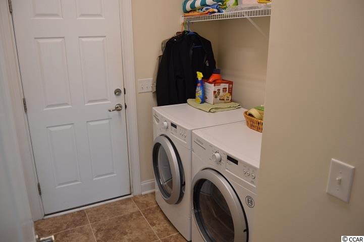
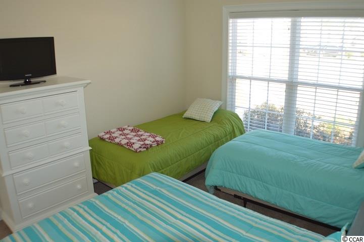
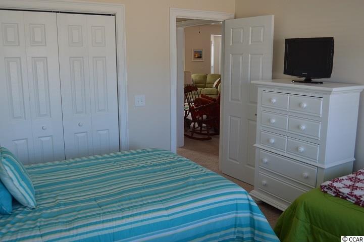
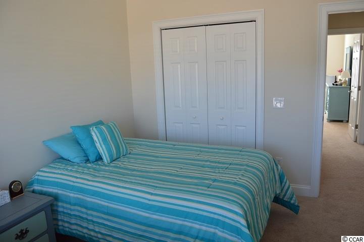
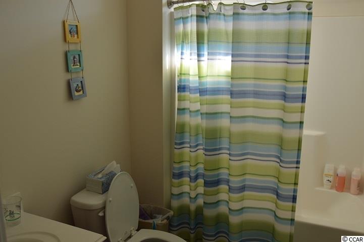
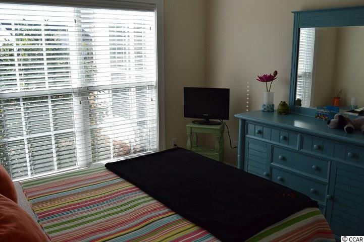
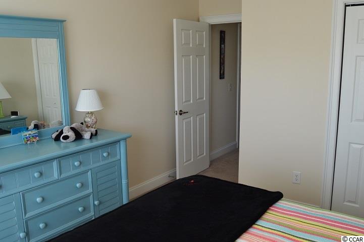
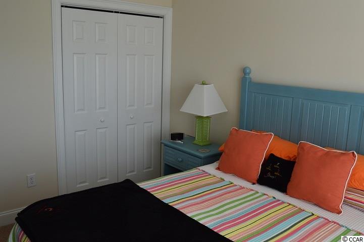
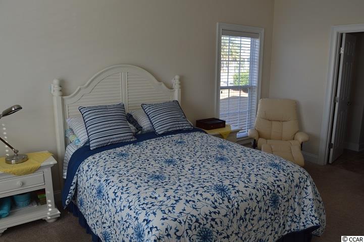
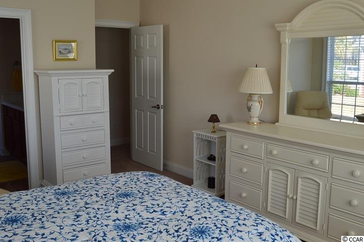
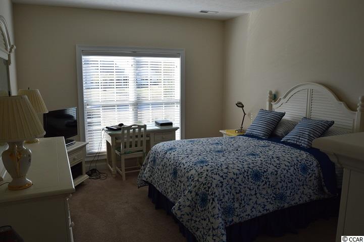
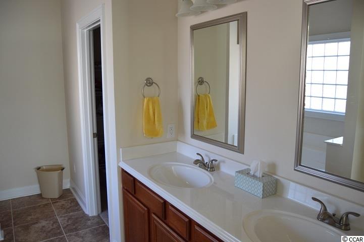
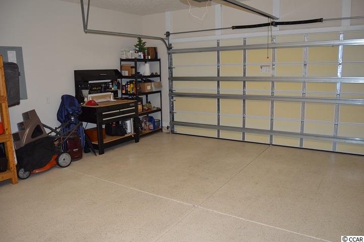
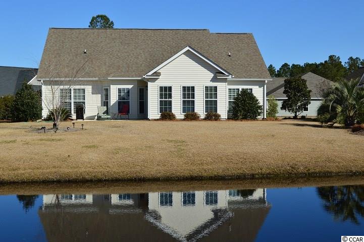
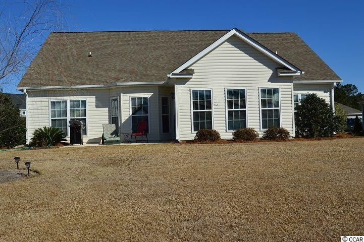
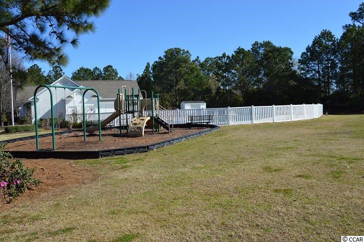
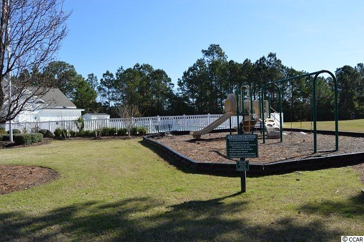
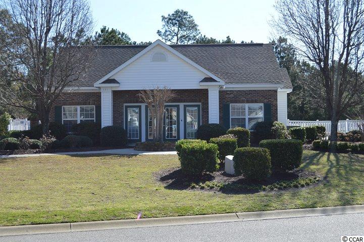
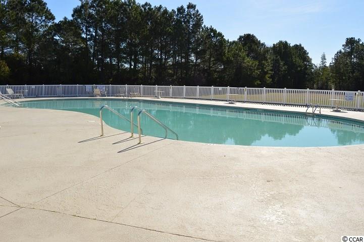
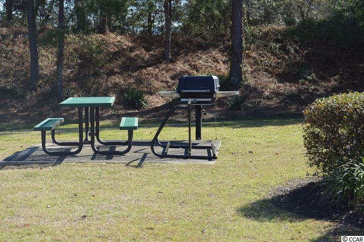
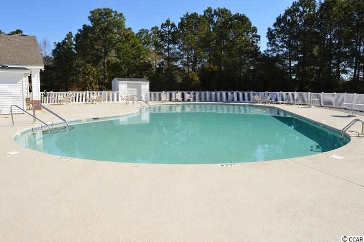

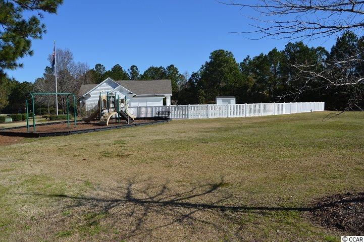
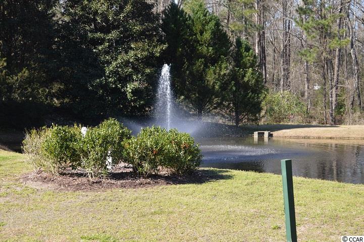
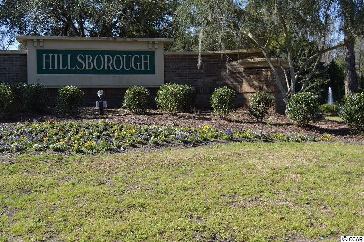
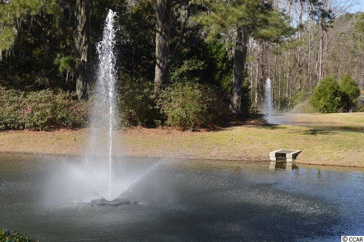
 MLS# 911124
MLS# 911124 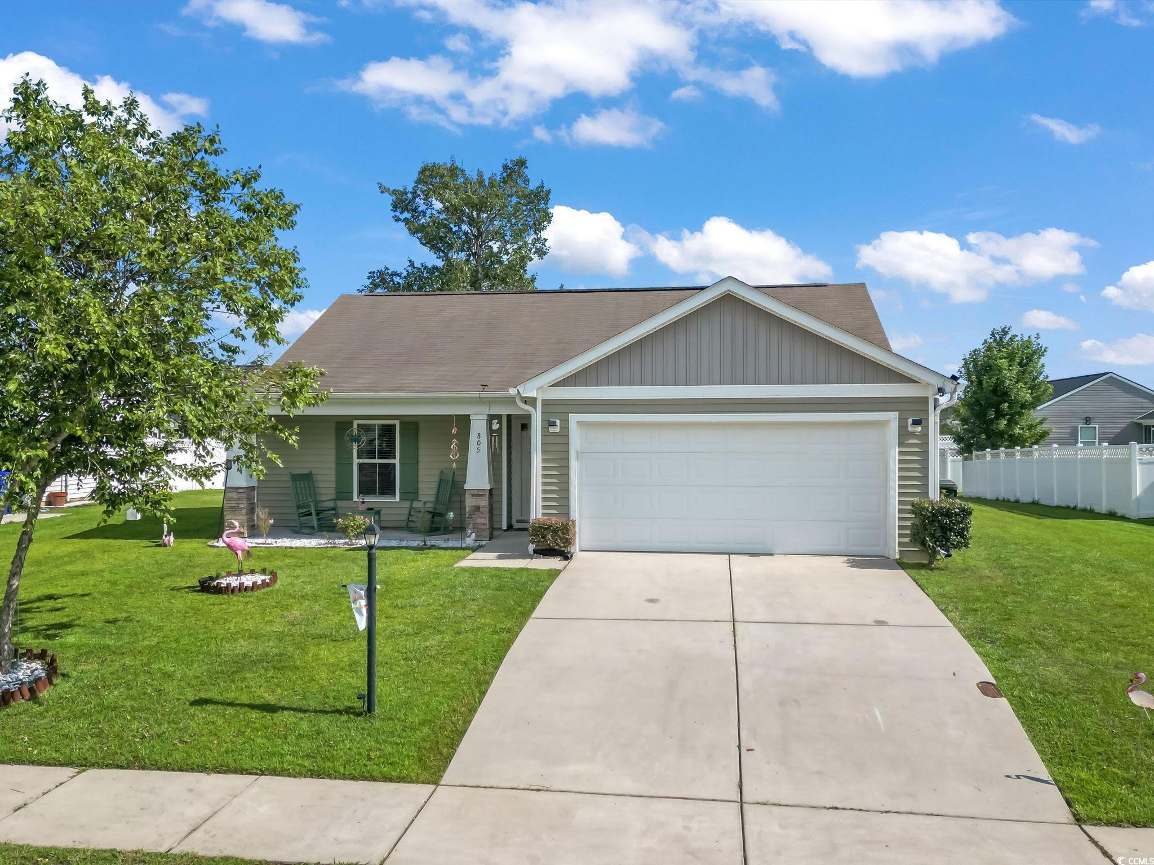
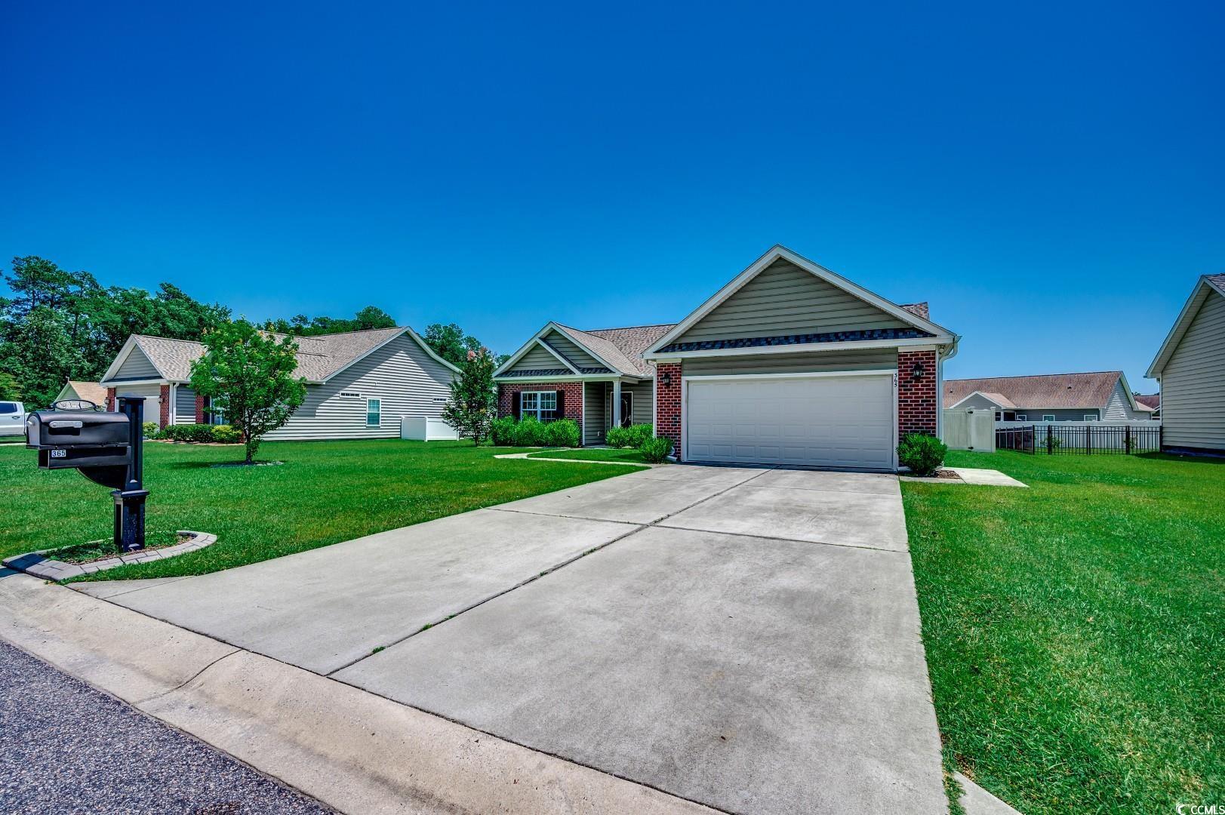
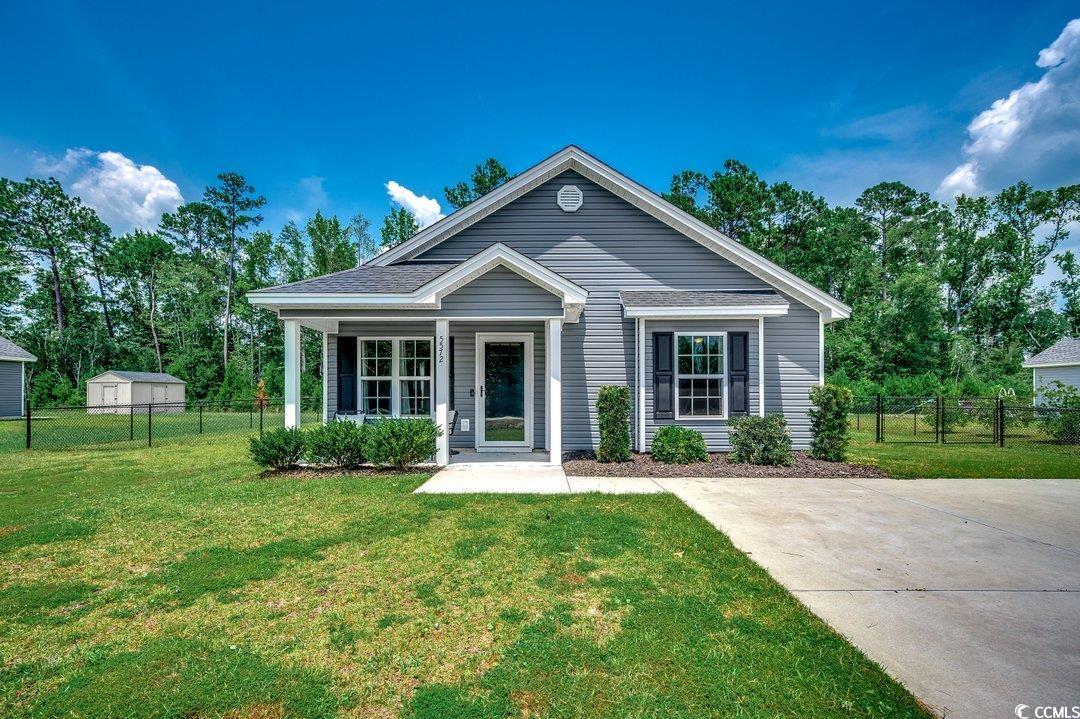
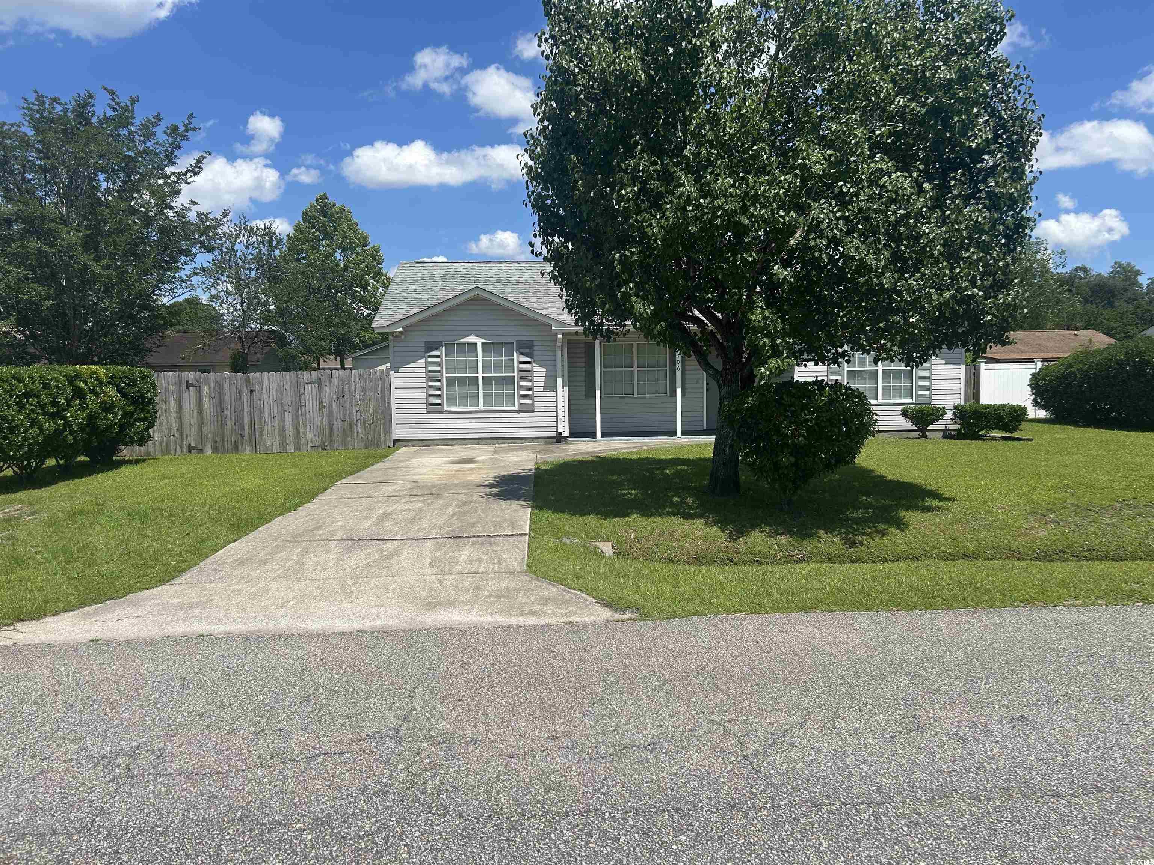
 Provided courtesy of © Copyright 2025 Coastal Carolinas Multiple Listing Service, Inc.®. Information Deemed Reliable but Not Guaranteed. © Copyright 2025 Coastal Carolinas Multiple Listing Service, Inc.® MLS. All rights reserved. Information is provided exclusively for consumers’ personal, non-commercial use, that it may not be used for any purpose other than to identify prospective properties consumers may be interested in purchasing.
Images related to data from the MLS is the sole property of the MLS and not the responsibility of the owner of this website. MLS IDX data last updated on 08-28-2025 4:48 PM EST.
Any images related to data from the MLS is the sole property of the MLS and not the responsibility of the owner of this website.
Provided courtesy of © Copyright 2025 Coastal Carolinas Multiple Listing Service, Inc.®. Information Deemed Reliable but Not Guaranteed. © Copyright 2025 Coastal Carolinas Multiple Listing Service, Inc.® MLS. All rights reserved. Information is provided exclusively for consumers’ personal, non-commercial use, that it may not be used for any purpose other than to identify prospective properties consumers may be interested in purchasing.
Images related to data from the MLS is the sole property of the MLS and not the responsibility of the owner of this website. MLS IDX data last updated on 08-28-2025 4:48 PM EST.
Any images related to data from the MLS is the sole property of the MLS and not the responsibility of the owner of this website.