Conway, SC 29526
- 5Beds
- 4Full Baths
- 1Half Baths
- 2,953SqFt
- 2025Year Built
- 0.42Acres
- MLS# 2507498
- Residential
- Detached
- Sold
- Approx Time on Market5 months,
- AreaMyrtle Beach Area--Carolina Forest
- CountyHorry
- Subdivision Wild Wing Plantation
Overview
OPEN HOUSE SUNDAY JUNE 26th FROM 12-2PM Location! Location! Location! Enjoy this executive new construction 5 bedroom / 4.5 bath custom home with all the bells and whistles! This home boasts: a dream open floor plan, neutral colors, extensive moldings, upgraded white oak flooring, custom fireplace with built ins in oversized living room, dream kitchen with white cabinets, GE Cafe White / Brushed Gold Appliance package, Quartz countertops throughout including a waterfall island accent, dream master ensuite with tile shower, soaking tub and oversized closet with customization. There is a secondary master suite on the main level with tile shower and walk in closet with customization. The remaining 2 bedrooms are oversized with Jack and Jill bath and ample closets. The 5th bedroom, sitting area and 4th bath has separate access which is ideal for a Mother In Law Suite or Student. Enjoy a custom pantry with Barn Door Accent, Dream Drop Zone, functional laundry room with cabinets and plenty of natural light. Another feature of this home not to be overlooked is the oversized 3 car garage with Epoxy Flooring and large driveway for plenty of cars! This is a natural gas home with gas heat, cooktop, tankless hot water and BBQ hook up! Enjoy your coffee or quiet evenings on your incredible back porch overlooking the pond and lush landscaping! You must view this home to appreciate the quality, fine finishes and attention to detail! Don' Delay!
Sale Info
Listing Date: 03-26-2025
Sold Date: 08-27-2025
Aprox Days on Market:
5 month(s), 0 day(s)
Listing Sold:
14 day(s) ago
Asking Price: $939,900
Selling Price: $820,000
Price Difference:
Reduced By $5,000
Agriculture / Farm
Grazing Permits Blm: ,No,
Horse: No
Grazing Permits Forest Service: ,No,
Grazing Permits Private: ,No,
Irrigation Water Rights: ,No,
Farm Credit Service Incl: ,No,
Crops Included: ,No,
Association Fees / Info
Hoa Frequency: Monthly
Hoa Fees: 135
Hoa: Yes
Hoa Includes: AssociationManagement, CommonAreas, Pools, RecreationFacilities
Community Features: Clubhouse, RecreationArea, TennisCourts, Golf, LongTermRentalAllowed, Pool
Assoc Amenities: Clubhouse, OwnerAllowedMotorcycle, PetRestrictions, TennisCourts
Bathroom Info
Total Baths: 5.00
Halfbaths: 1
Fullbaths: 4
Room Features
DiningRoom: KitchenDiningCombo
Kitchen: BreakfastBar, BreakfastArea, KitchenExhaustFan, KitchenIsland, Pantry, StainlessSteelAppliances, SolidSurfaceCounters
LivingRoom: TrayCeilings, CeilingFans, Fireplace
Other: BedroomOnMainLevel, EntranceFoyer, InLawFloorplan
Bedroom Info
Beds: 5
Building Info
New Construction: Yes
Levels: OneAndOneHalf
Year Built: 2025
Mobile Home Remains: ,No,
Zoning: PD
Style: Traditional
Development Status: NewConstruction
Construction Materials: BrickVeneer, HardiplankType
Buyer Compensation
Exterior Features
Spa: No
Patio and Porch Features: RearPorch, FrontPorch, Patio
Pool Features: Community, OutdoorPool
Foundation: Slab
Exterior Features: SprinklerIrrigation, Porch, Patio
Financial
Lease Renewal Option: ,No,
Garage / Parking
Parking Capacity: 6
Garage: Yes
Carport: No
Parking Type: Attached, Garage, ThreeCarGarage, GarageDoorOpener
Open Parking: No
Attached Garage: Yes
Garage Spaces: 3
Green / Env Info
Interior Features
Floor Cover: LuxuryVinyl, LuxuryVinylPlank, Tile
Fireplace: Yes
Laundry Features: WasherHookup
Furnished: Unfurnished
Interior Features: Fireplace, SplitBedrooms, BreakfastBar, BedroomOnMainLevel, BreakfastArea, EntranceFoyer, InLawFloorplan, KitchenIsland, StainlessSteelAppliances, SolidSurfaceCounters
Appliances: Dishwasher, Disposal, Microwave, Range, Refrigerator, RangeHood
Lot Info
Lease Considered: ,No,
Lease Assignable: ,No,
Acres: 0.42
Land Lease: No
Lot Description: CulDeSac, NearGolfCourse, IrregularLot, LakeFront, OutsideCityLimits, PondOnLot
Misc
Pool Private: No
Pets Allowed: OwnerOnly, Yes
Offer Compensation
Other School Info
Property Info
County: Horry
View: No
Senior Community: No
Stipulation of Sale: None
Habitable Residence: ,No,
View: Lake
Property Sub Type Additional: Detached
Property Attached: No
Security Features: SmokeDetectors
Disclosures: CovenantsRestrictionsDisclosure
Rent Control: No
Construction: NeverOccupied
Room Info
Basement: ,No,
Sold Info
Sold Date: 2025-08-27T00:00:00
Sqft Info
Building Sqft: 4174
Living Area Source: Plans
Sqft: 2953
Tax Info
Unit Info
Utilities / Hvac
Heating: Central, Electric, Gas
Cooling: CentralAir
Electric On Property: No
Cooling: Yes
Utilities Available: CableAvailable, ElectricityAvailable, NaturalGasAvailable, Other, PhoneAvailable, SewerAvailable, UndergroundUtilities, WaterAvailable
Heating: Yes
Water Source: Public
Waterfront / Water
Waterfront: Yes
Waterfront Features: Pond
Courtesy of Re/max Southern Shores - Cell: 843-450-4773


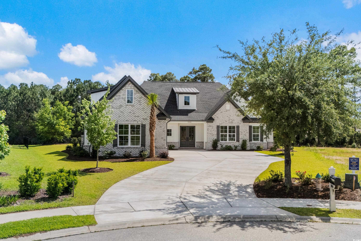
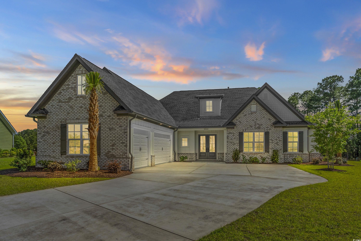
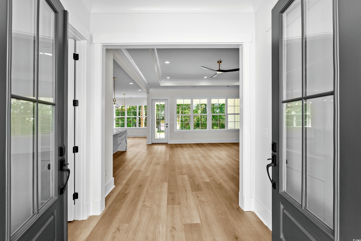
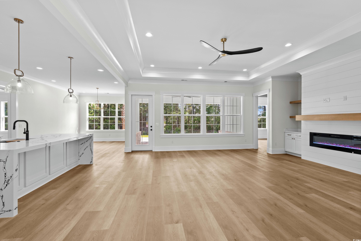
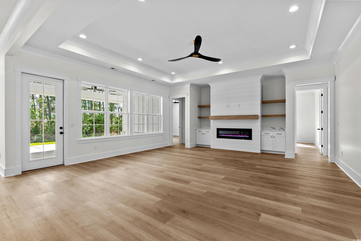
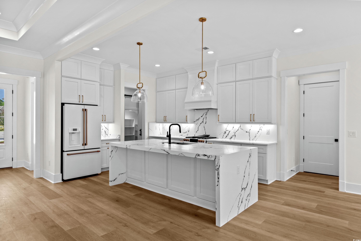
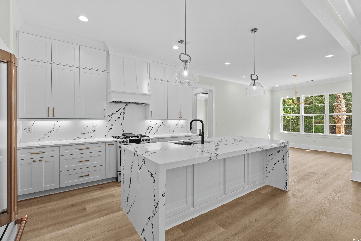
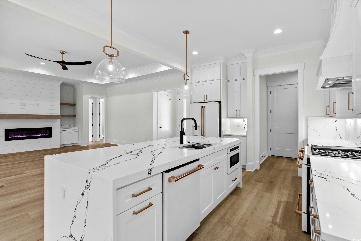
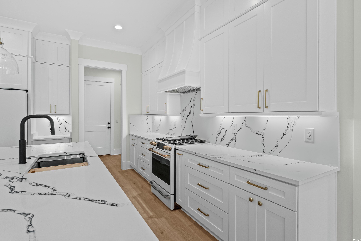
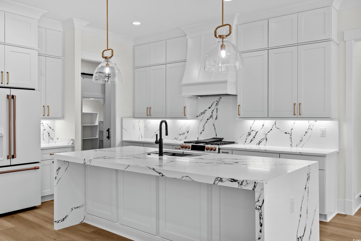
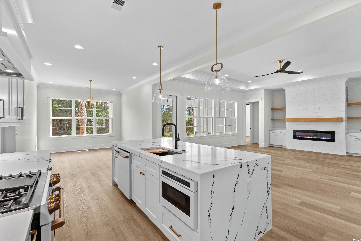
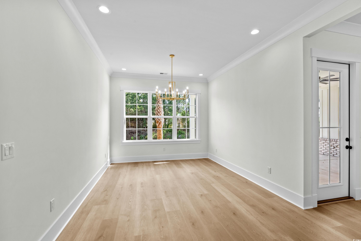
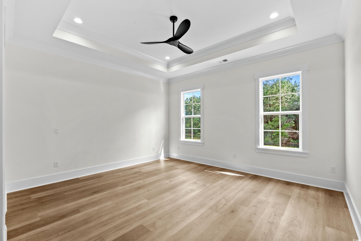
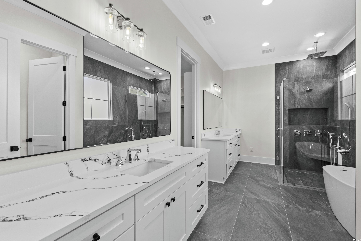
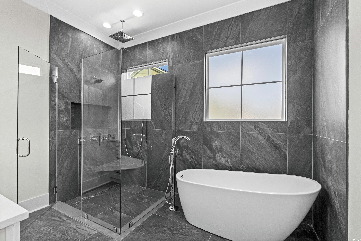
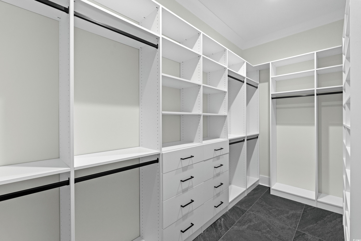
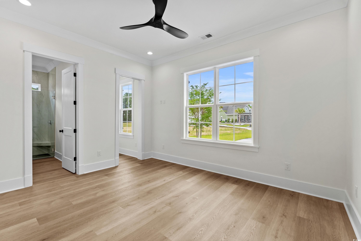
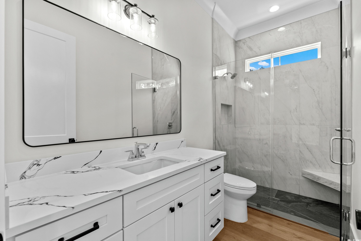
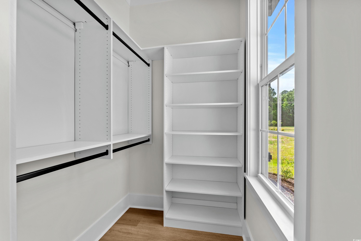
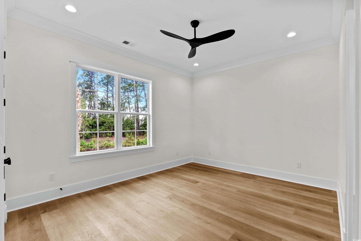
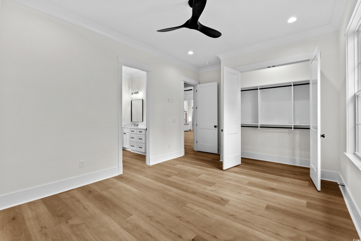
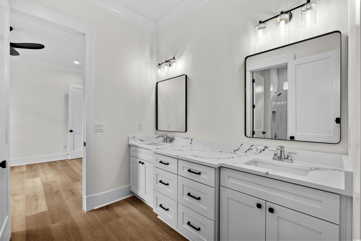
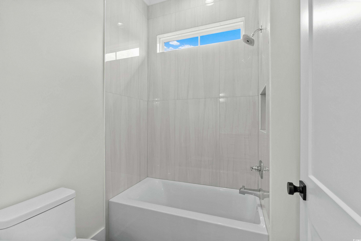
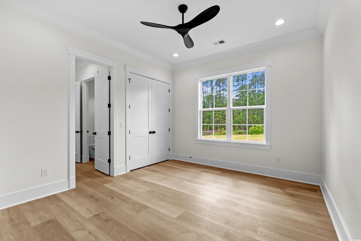
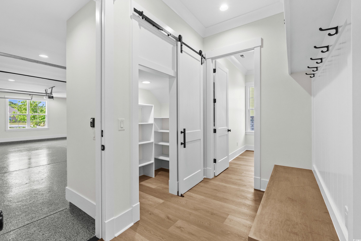
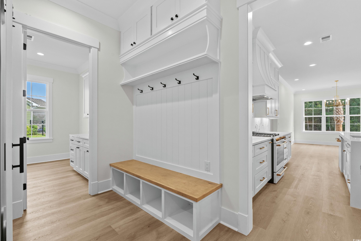
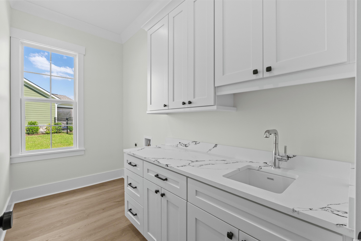
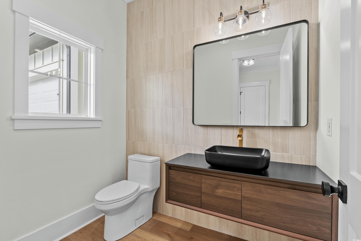
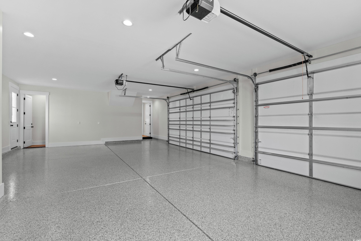
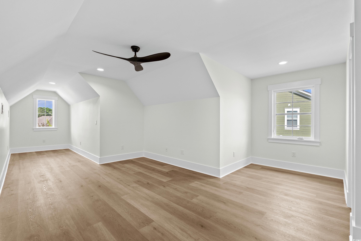
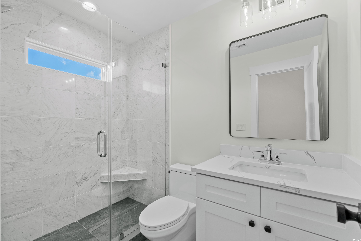
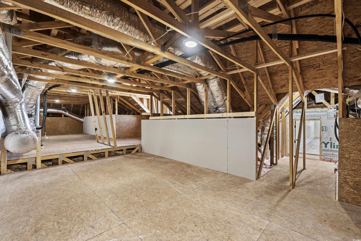
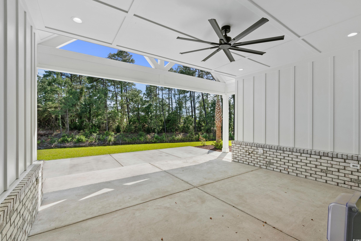
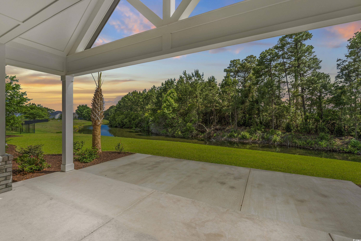
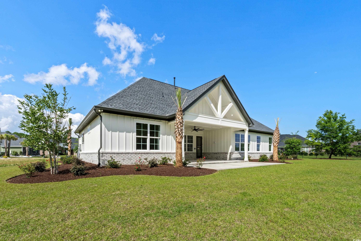
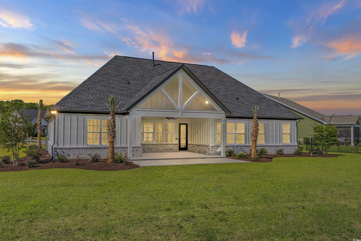
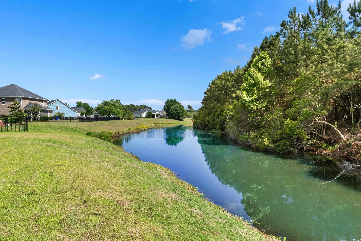
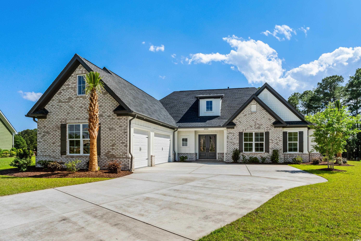
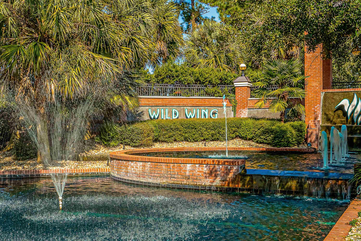
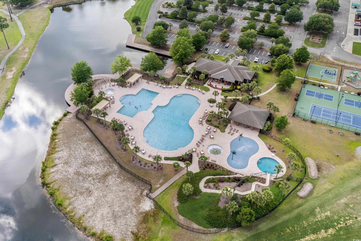
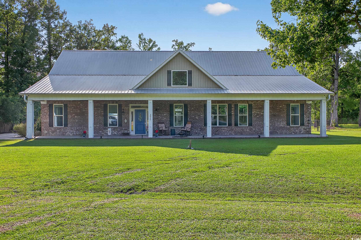
 MLS# 2516570
MLS# 2516570 
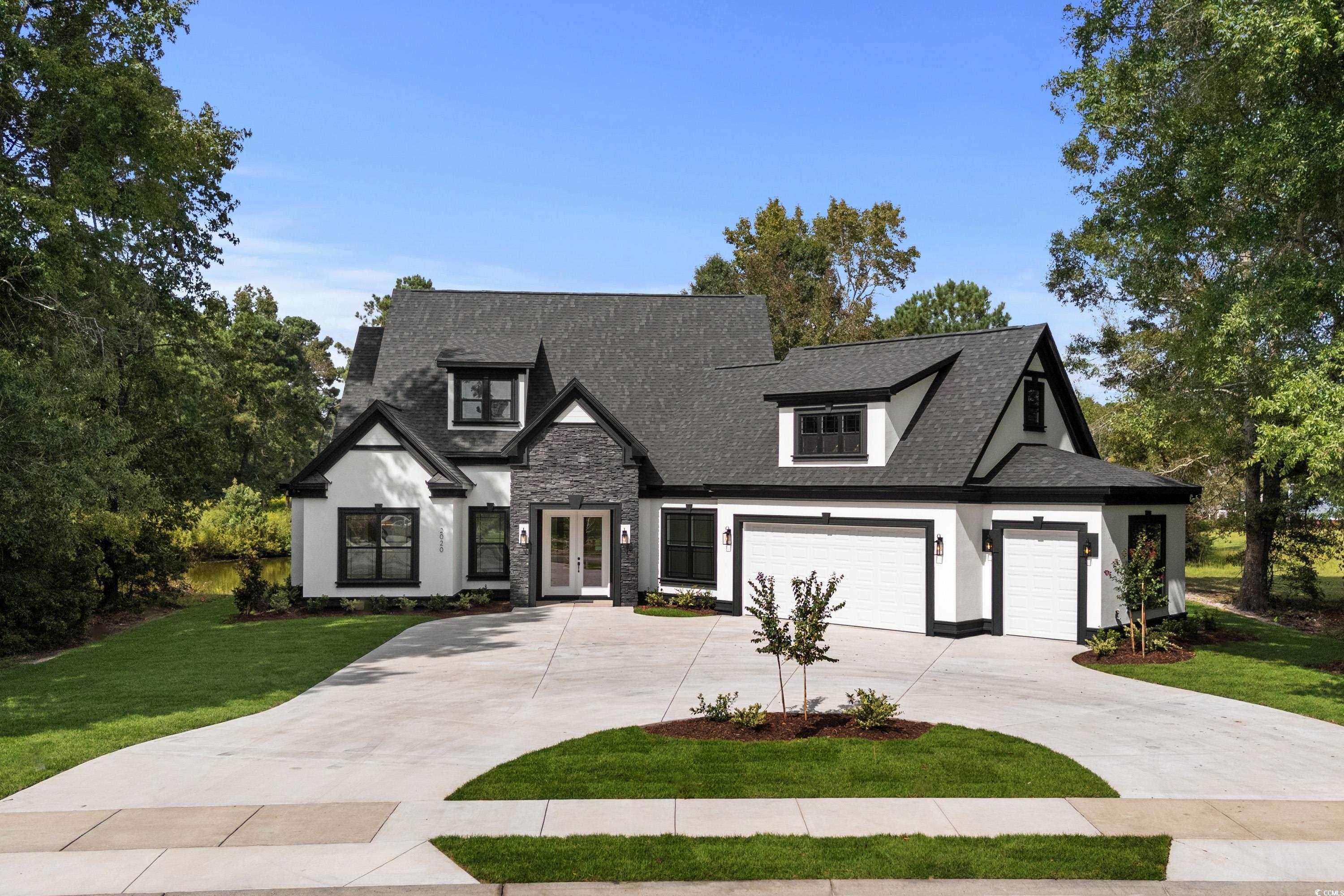
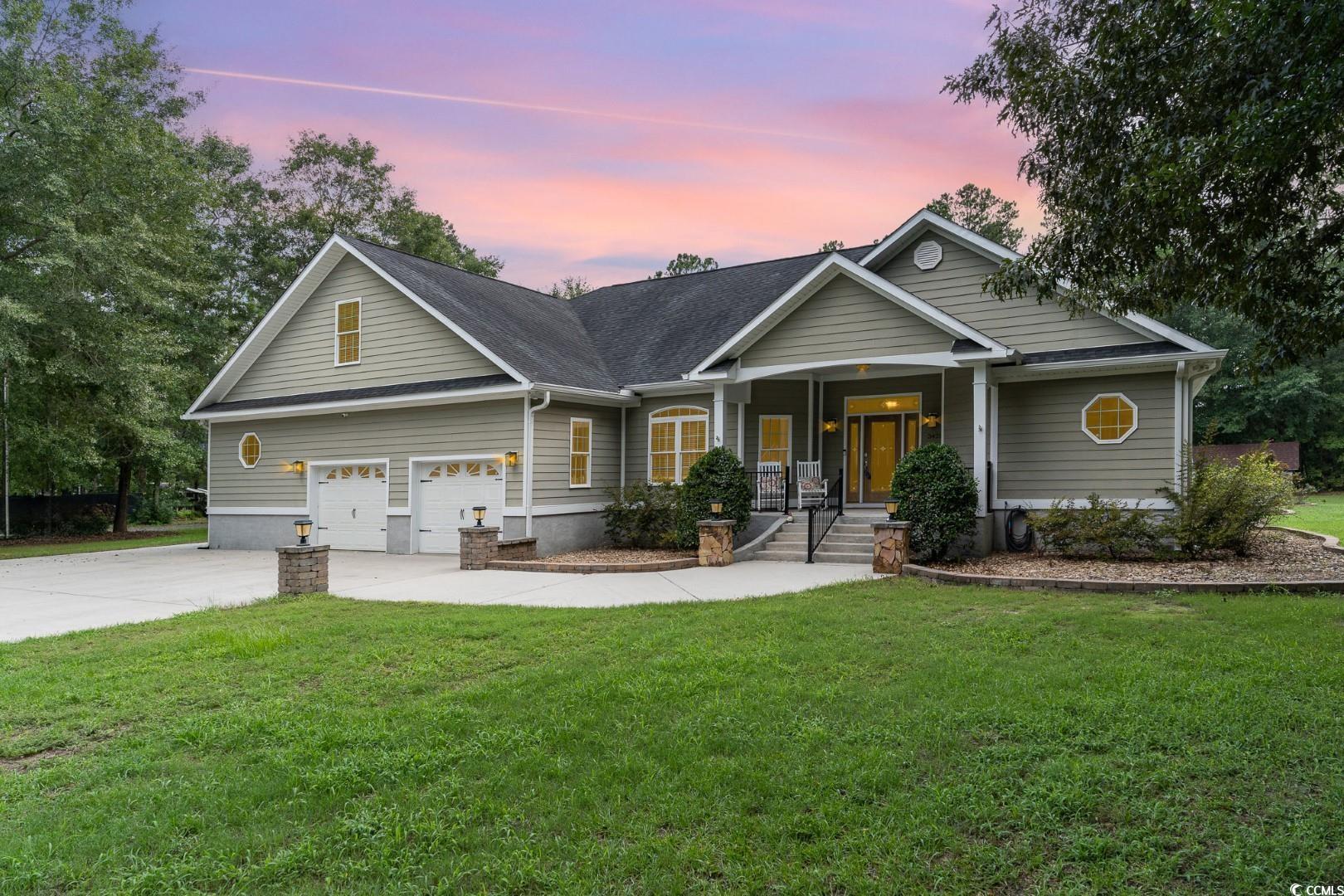
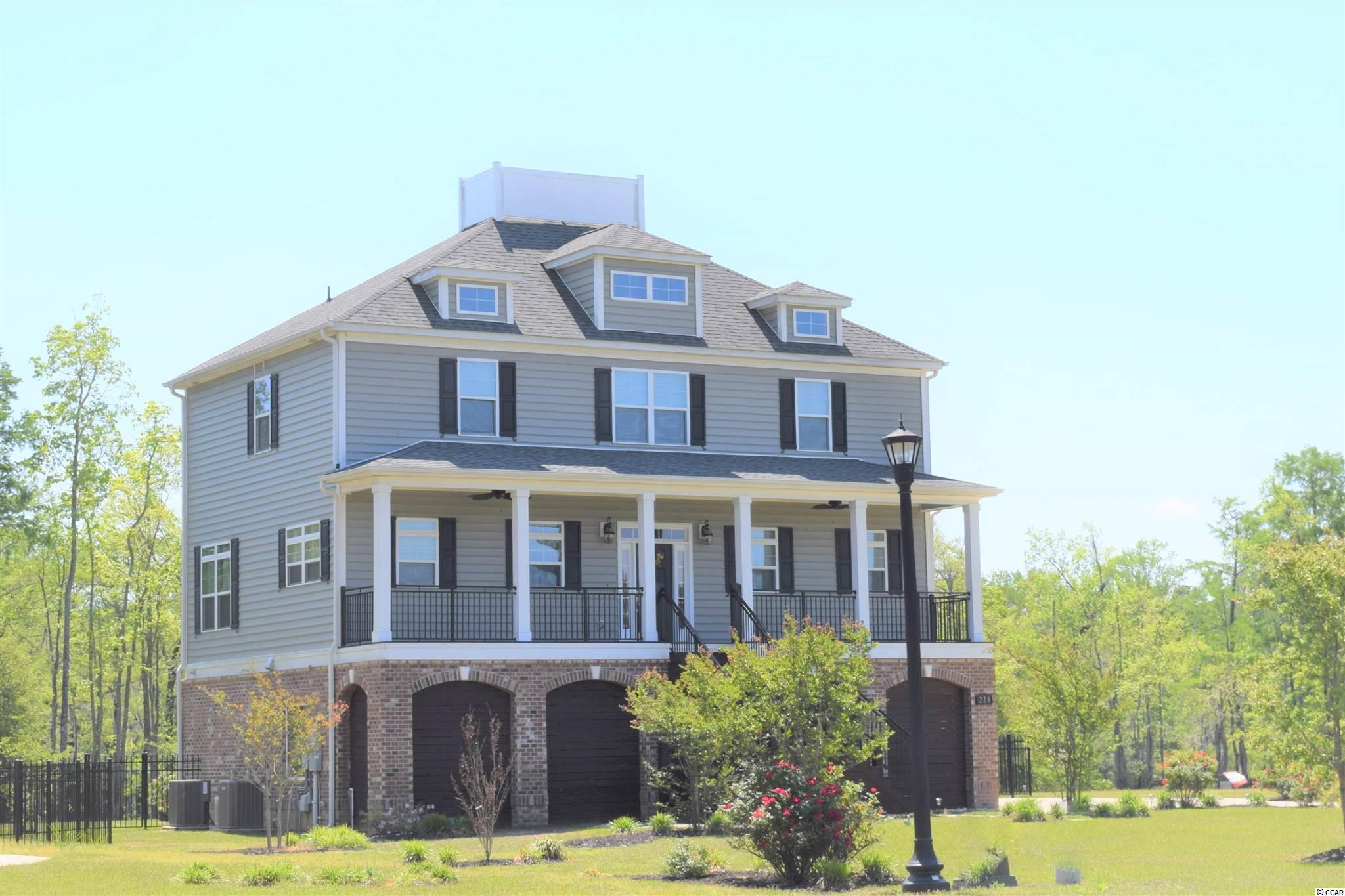
 Provided courtesy of © Copyright 2025 Coastal Carolinas Multiple Listing Service, Inc.®. Information Deemed Reliable but Not Guaranteed. © Copyright 2025 Coastal Carolinas Multiple Listing Service, Inc.® MLS. All rights reserved. Information is provided exclusively for consumers’ personal, non-commercial use, that it may not be used for any purpose other than to identify prospective properties consumers may be interested in purchasing.
Images related to data from the MLS is the sole property of the MLS and not the responsibility of the owner of this website. MLS IDX data last updated on 09-09-2025 11:45 PM EST.
Any images related to data from the MLS is the sole property of the MLS and not the responsibility of the owner of this website.
Provided courtesy of © Copyright 2025 Coastal Carolinas Multiple Listing Service, Inc.®. Information Deemed Reliable but Not Guaranteed. © Copyright 2025 Coastal Carolinas Multiple Listing Service, Inc.® MLS. All rights reserved. Information is provided exclusively for consumers’ personal, non-commercial use, that it may not be used for any purpose other than to identify prospective properties consumers may be interested in purchasing.
Images related to data from the MLS is the sole property of the MLS and not the responsibility of the owner of this website. MLS IDX data last updated on 09-09-2025 11:45 PM EST.
Any images related to data from the MLS is the sole property of the MLS and not the responsibility of the owner of this website.